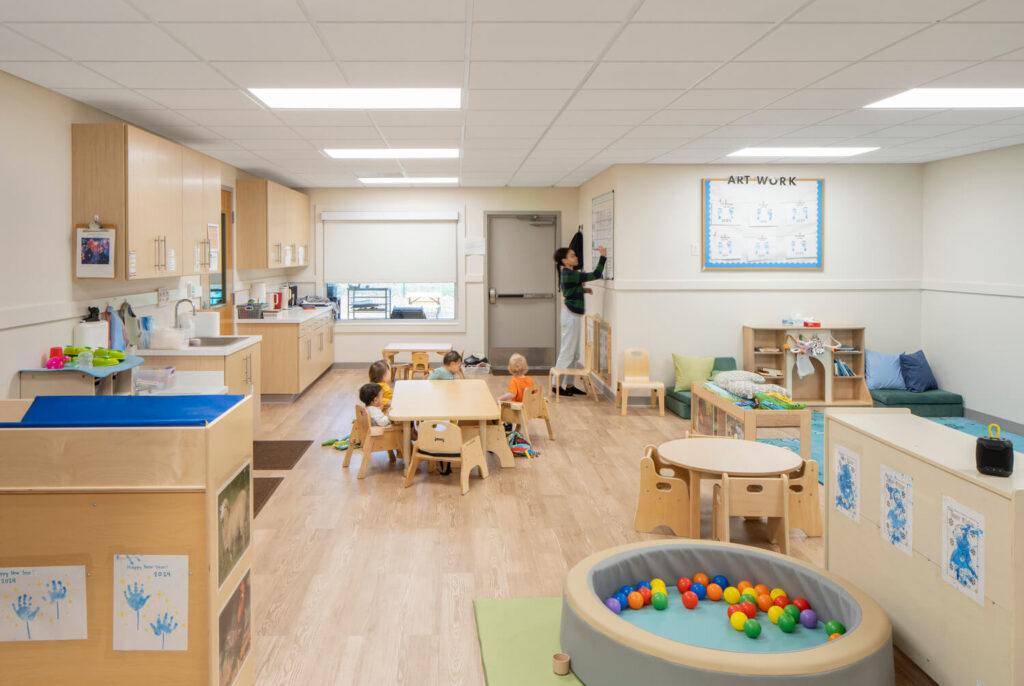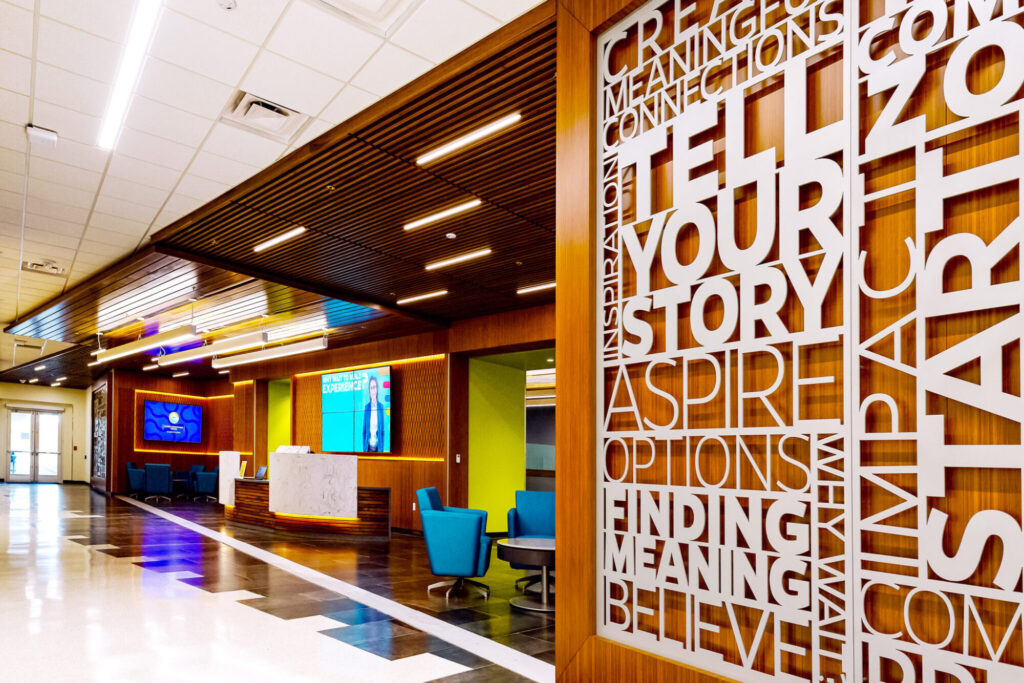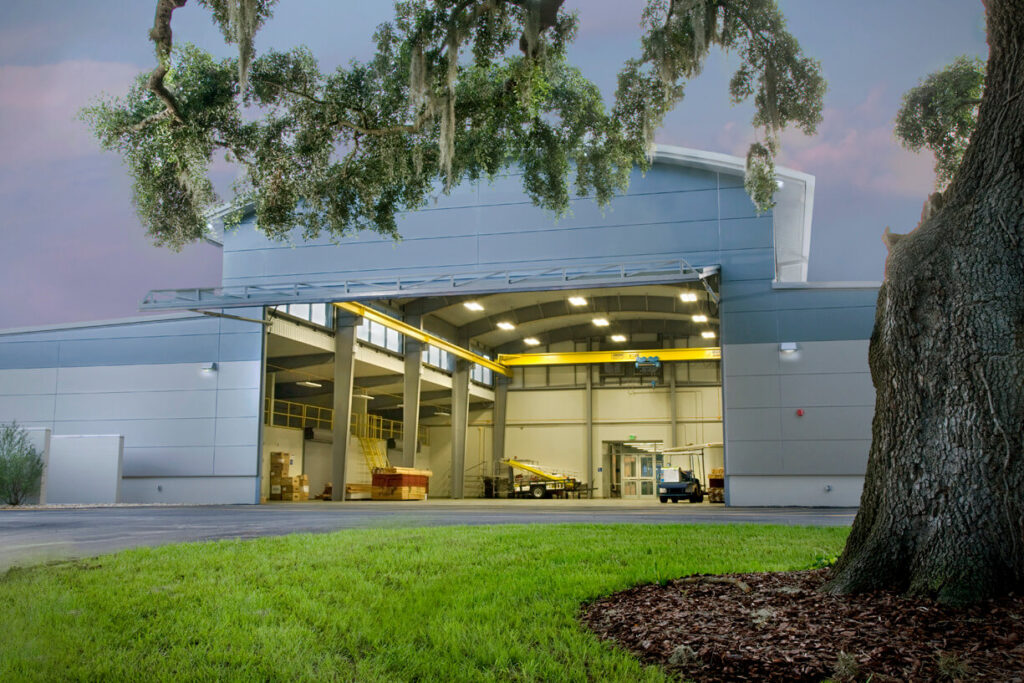Emphasizing a Sense of Place for Gators
UF J. Wayne Reitz Student Union Expansion
The renovation and expansion of J. Wayne Reitz Student Union has breathed new life into the heart of the University of Florida. Partnering with CannonDesign, our focus during construction management on student and staff engagement led to meaningful conversations and valuable workshops, helping us meet a broader range of occupant needs for generations to come. Our design team and UF stakeholders coined the term "making it Reitz" - a mantra for maintaining a focus on engagement throughout the design process.
Splitting our efforts on this 1967 building into 2 phases ensured uninterrupted access for UF's 50,000 students, allowing it to continue serving as a vibrant hub of campus life throughout construction.
The 118,000 square-foot addition in phase 1 introduced many modern amenities to enhance the student experience. Our design of the entry and food court areas create a welcoming ambiance, while meeting rooms, lounges, dance rehearsal studios, and a spacious ballroom provide versatile spaces for collaboration, creativity, and socialization.
In phase 2, a 90,000 square-foot renovation turned our focus to sustainability. We designed energy-efficient windows and doors, and ensured exterior surfaces and structural components underwent careful restoration. We also included upgrades to the electrical, plumbing, and HVAC systems to improve efficiency.
The transformation of this historical building supports UF's commitment to providing a dynamic, inclusive, and sustainable environment. We were honored to meet with students and staff to ensure their voices were heard early in the process.
The renovation and expansion of J. Wayne Reitz Student Union has breathed new life into the heart of the University of Florida. Partnering with CannonDesign, our focus during construction management on student and staff engagement led to meaningful conversations and valuable workshops, helping us meet a broader range of occupant needs for generations to come. Our design team and UF stakeholders coined the term "making it Reitz" - a mantra for maintaining a focus on engagement throughout the design process.
Splitting our efforts on this 1967 building into 2 phases ensured uninterrupted access for UF's 50,000 students, allowing it to continue serving as a vibrant hub of campus life throughout construction.
The 118,000 square-foot addition in phase 1 introduced many modern amenities to enhance the student experience. Our design of the entry and food court areas create a welcoming ambiance, while meeting rooms, lounges, dance rehearsal studios, and a spacious ballroom provide versatile spaces for collaboration, creativity, and socialization.
In phase 2, a 90,000 square-foot renovation turned our focus to sustainability. We designed energy-efficient windows and doors, and ensured exterior surfaces and structural components underwent careful restoration. We also included upgrades to the electrical, plumbing, and HVAC systems to improve efficiency.
The transformation of this historical building supports UF's commitment to providing a dynamic, inclusive, and sustainable environment. We were honored to meet with students and staff to ensure their voices were heard early in the process.
Project Owner
University of Florida
Location
Gainesville, FL
Completion Date
January 2016
Project Size
207,498 SF (89,250 sf renovation,
118,248 sf addition)
Cost
$70M
Contractor
Skanska
Delivery Method
Construction Management
Partners
Architectural: CannonDesign; MEPF: KJWW Engineering (now IMEG Corp.); Structural: Structural Engineers Group; Civil: Causseaux, Hewett, & Walpole; Commissioning: Affiliated Engineers SE
LEED Certification
Gold
Awards
ENR Southeast: Best Higher Education / Research Project
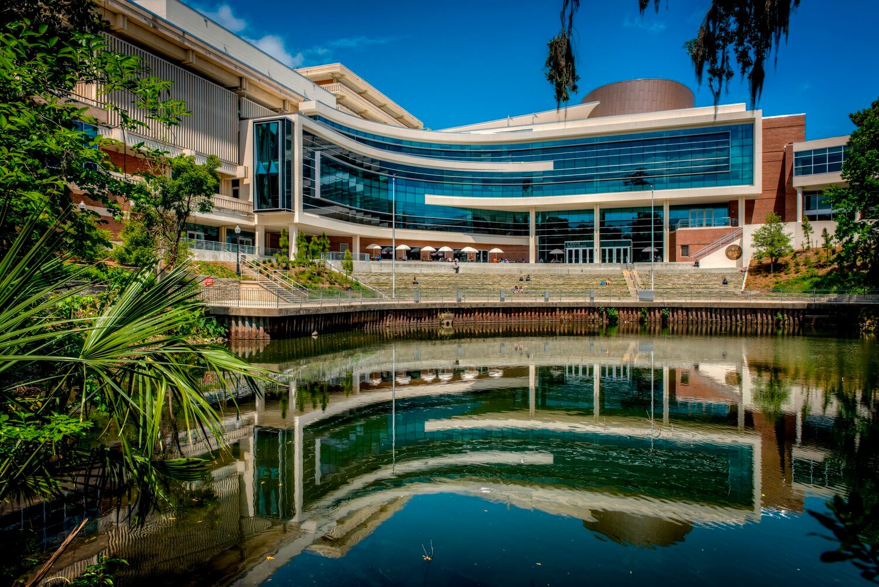
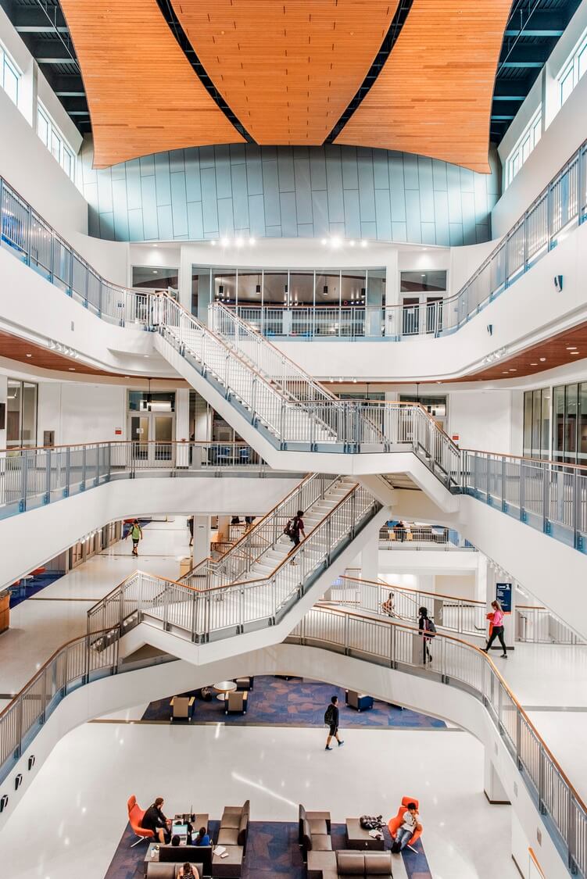
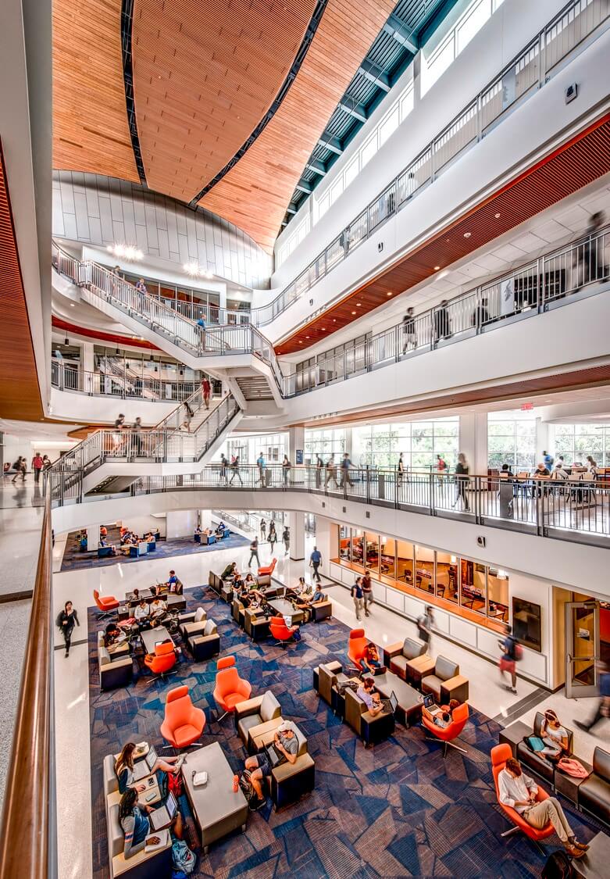
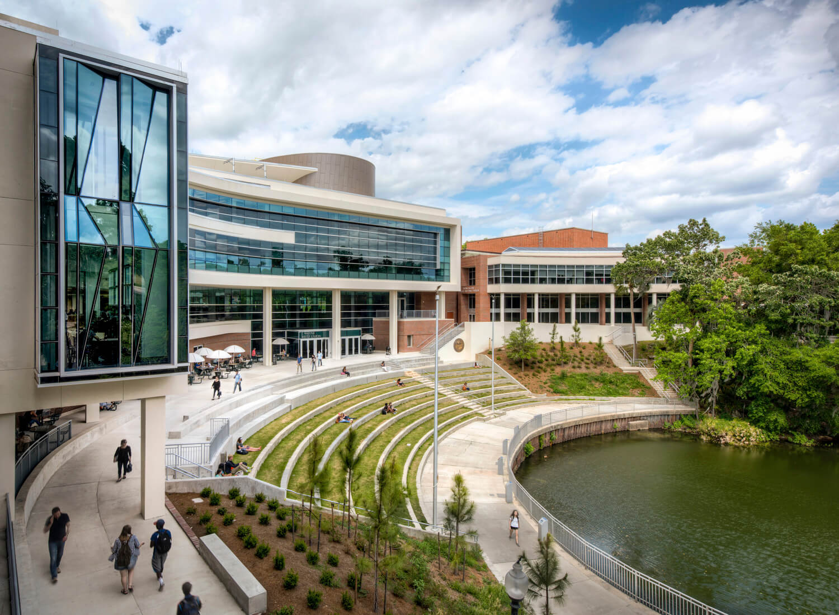
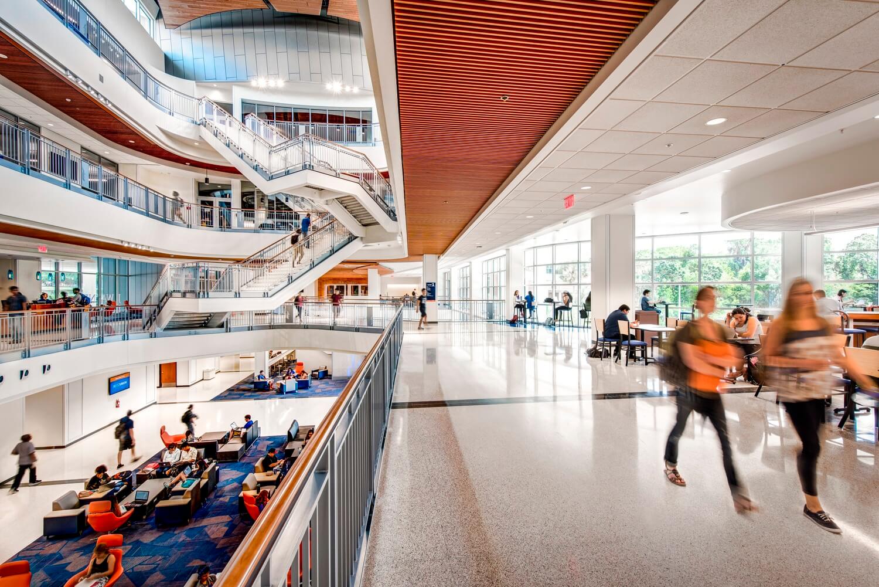
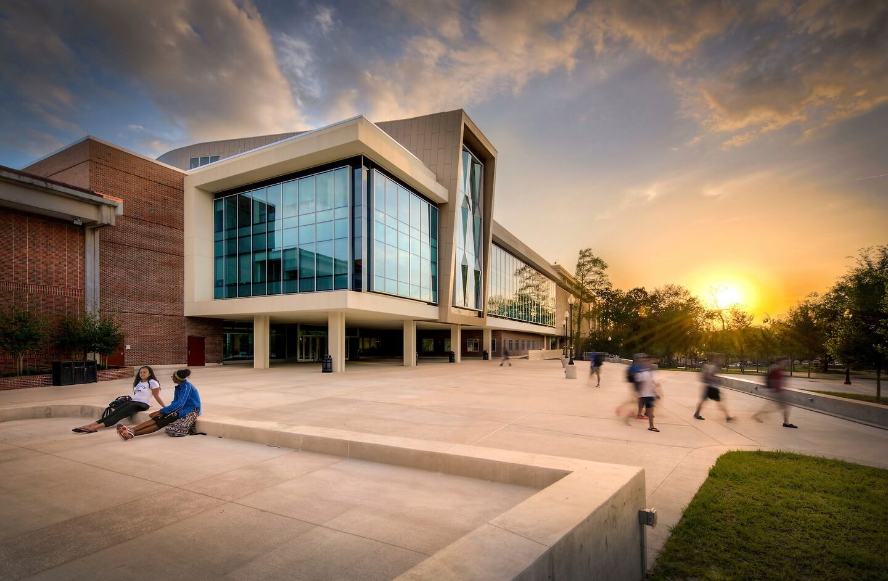
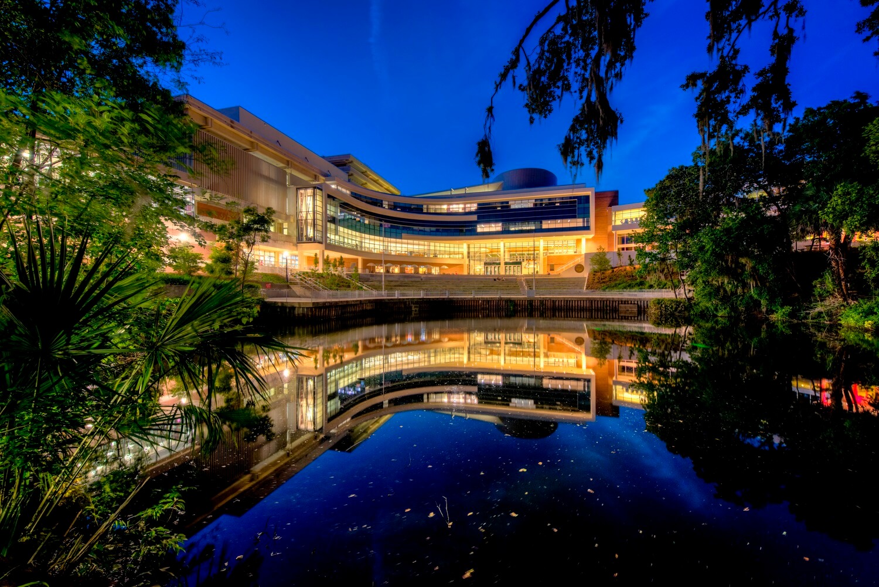
Selected Works

University of Miami BioNIUM Nanotechnology LabNanotechnology Researchers Gain a Highly Specialized Lab

The Chi University Animal HospitalNanotechnology Researchers Gain a Highly Specialized Lab

UF Innovation and Learning LabDesign Healing Spaces
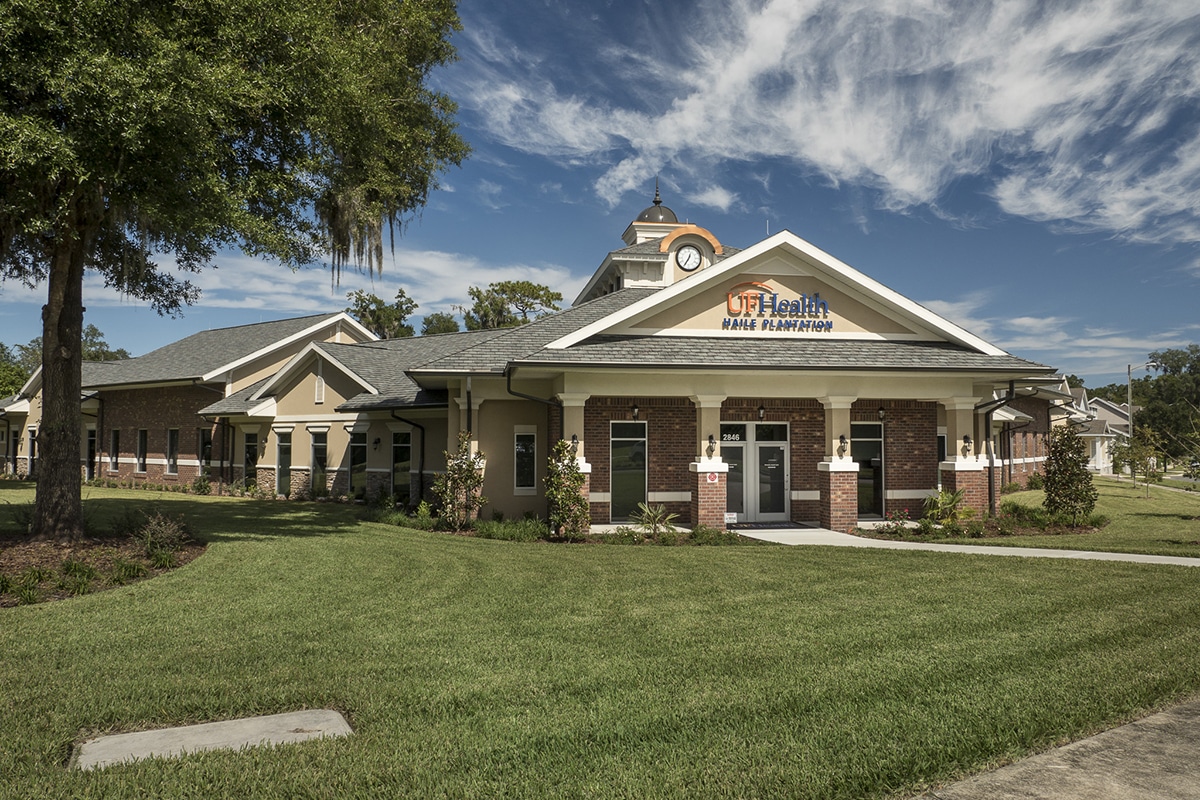
UF Health Family Medicine - Haile PlantationHealthcare as an Integral Neighborhood Element

St Augustine Government House RehabilitationFirst LEED Certified Historic Building in Florida

Shands Facilities Administration BuildingOpen Plan Design Promotes Collaboration

UF J. Wayne Reitz Student Union ExpansionEmphasizing a Sense of Place for Gators

UF Student Healthcare CenterA Building That Says "We Care"
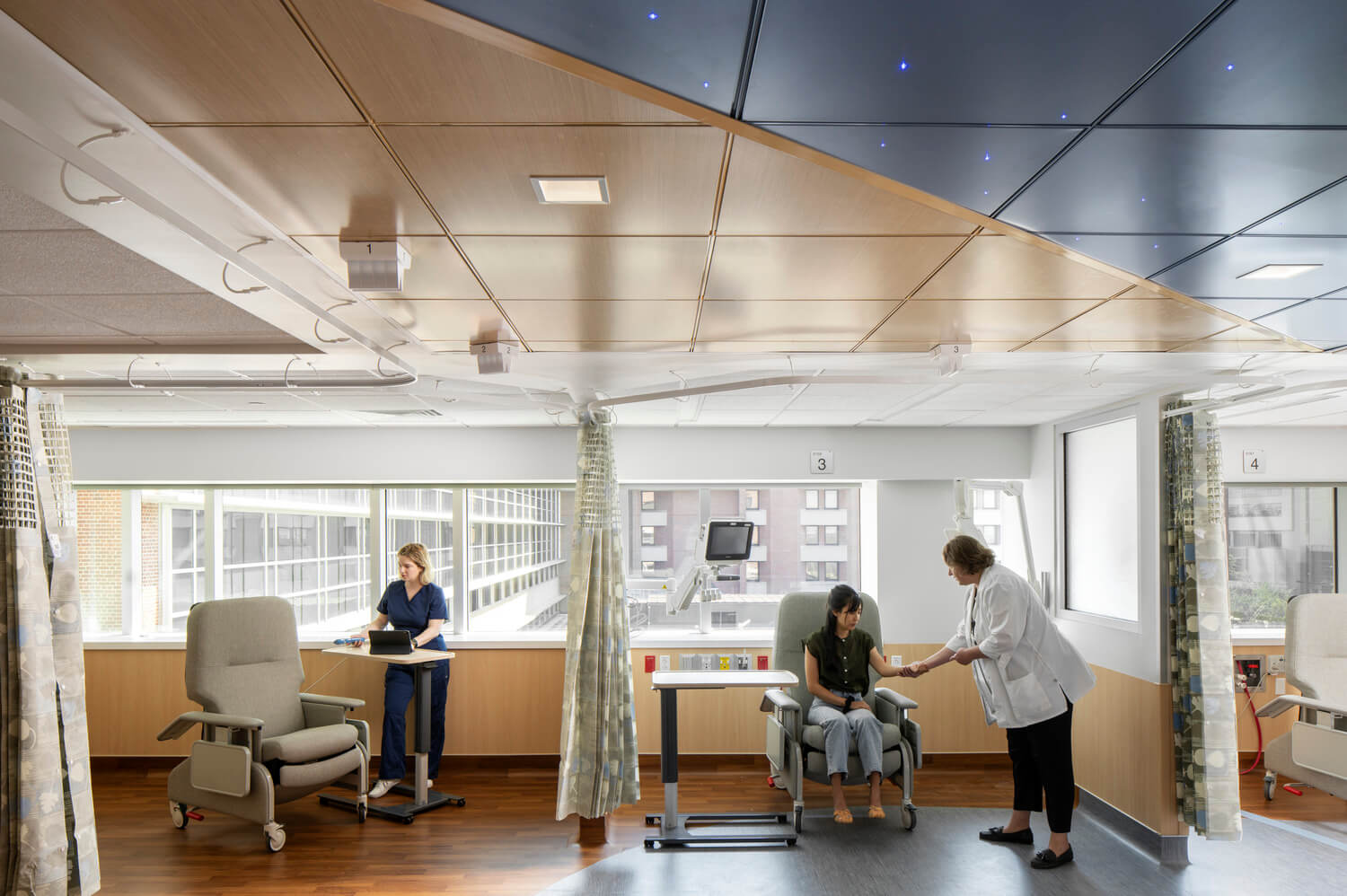
UF Health Shands Inpatient Dialysis SuiteHow Can a Hospital Dialysis Unit Support Staff and Patient Well-being?

UF Condron Family Ballpark Outfield Restrooms & ConcessionsRounding Out the 360-Degree Gator Baseball Fan Experience
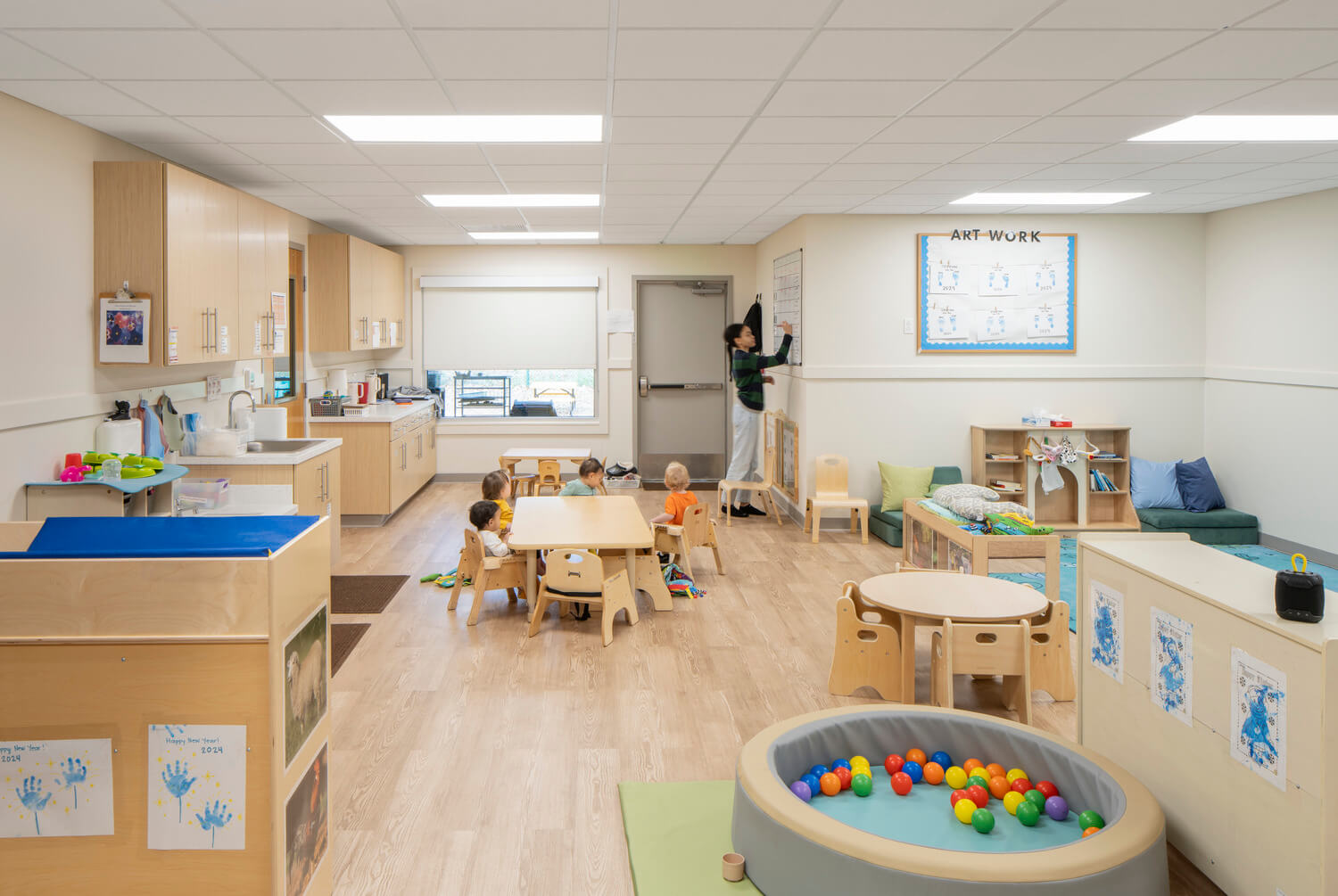
UF Early Childhood Collaboratory at Baby GatorLeading UF’s Youngest Scholars Towards a Love of Learning

UF Condron Family BallparkA New 360-Degree Gator Baseball Fan Experience

Radiant Credit Union Operations BuildingRadiant Credit Union Operations Building

IT PRO.tv Adaptive ReuseA Launchpad for Online Learning

Exactech Parking GarageWelcome to Exactech
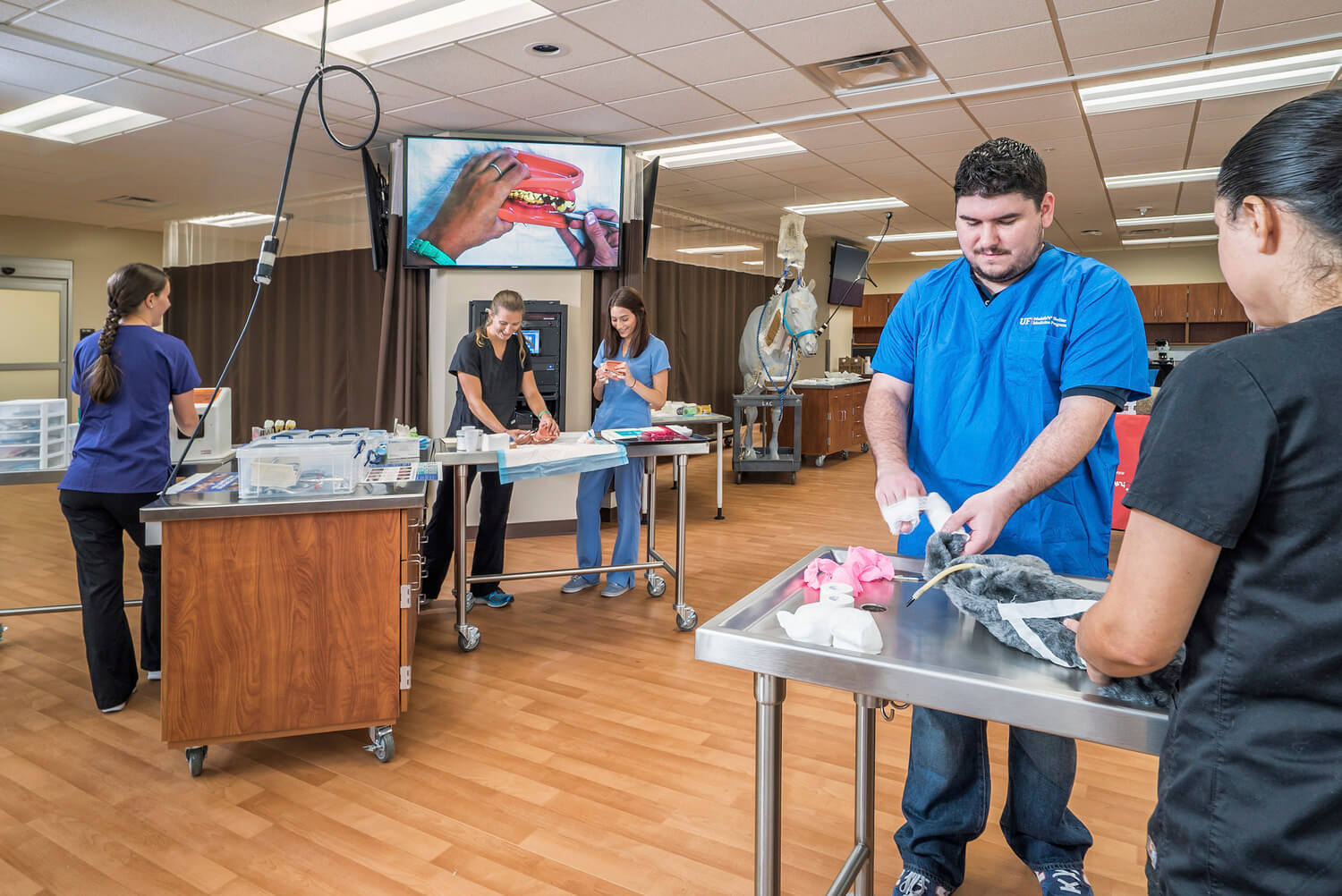
Clinical Techniques & Skills Assessment LabDelivering a Premier Clinical Simulation Lab

Chi Institute ExpansionModern Facility for Ancient Healing Arts

Career Connections CenterThe Bridge from College to Professional Life

UF Basic Science Building Lab Renovation, Phase 1Making an Old Laboratory New

Workplace Redesign for UF Information TechnologyThinking, Working, Innovation

Austin Cary Forest Stern Learning CenterNature Shapes Design
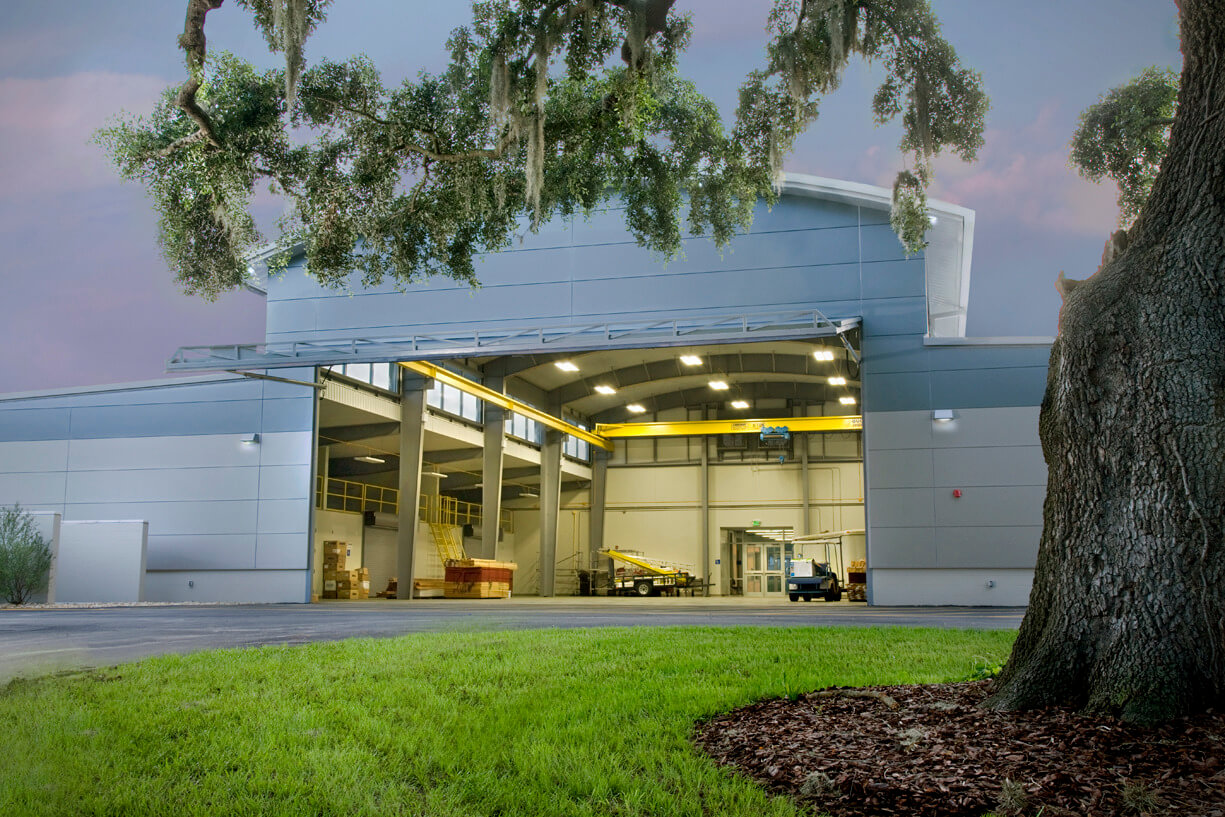
Santa Fe College Building Construction InstituteSpaces for Construction Trade Education
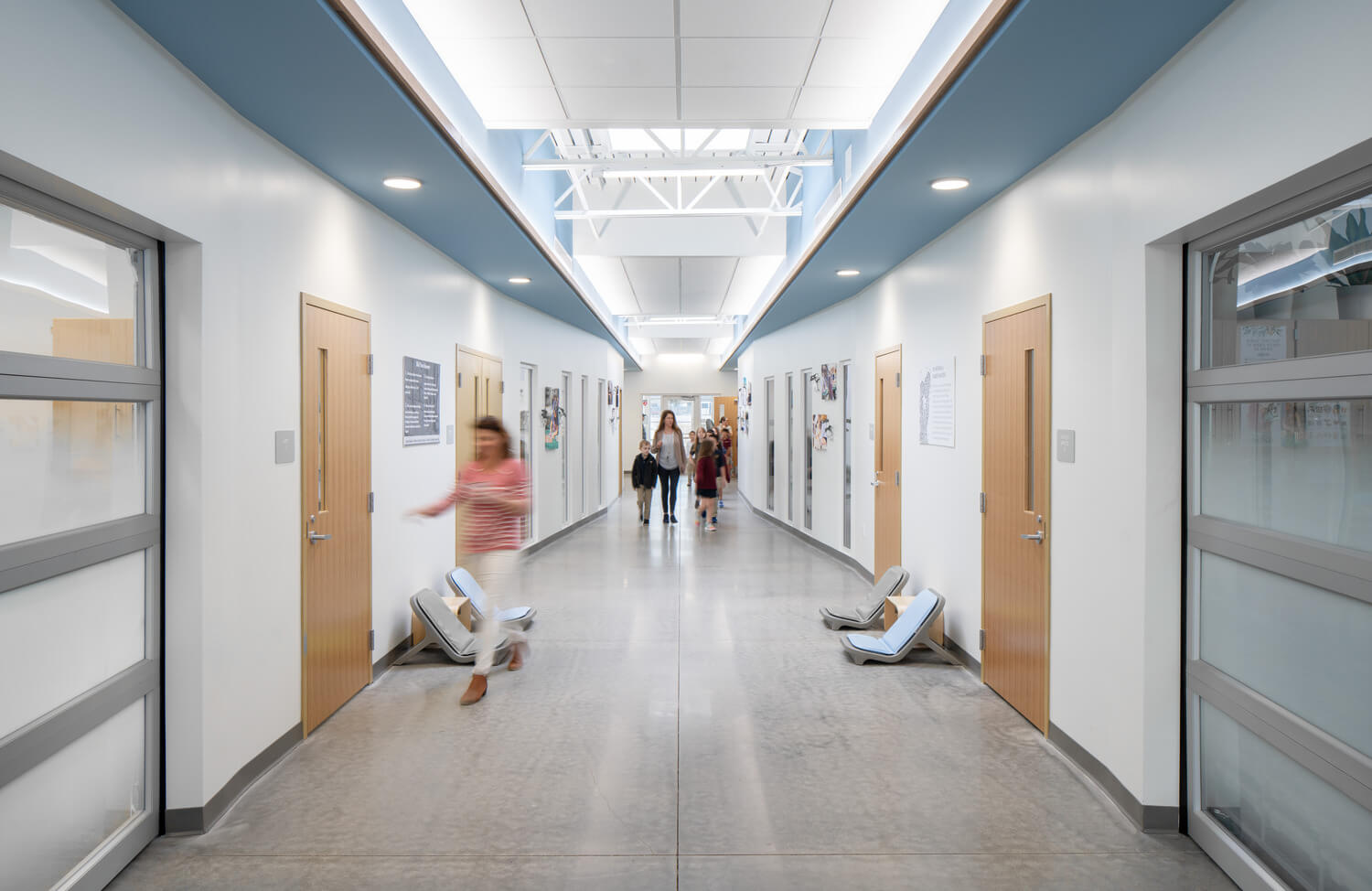
Oak Hall Lower School Enrichment CenterAgile Classrooms Empower Young Scholars
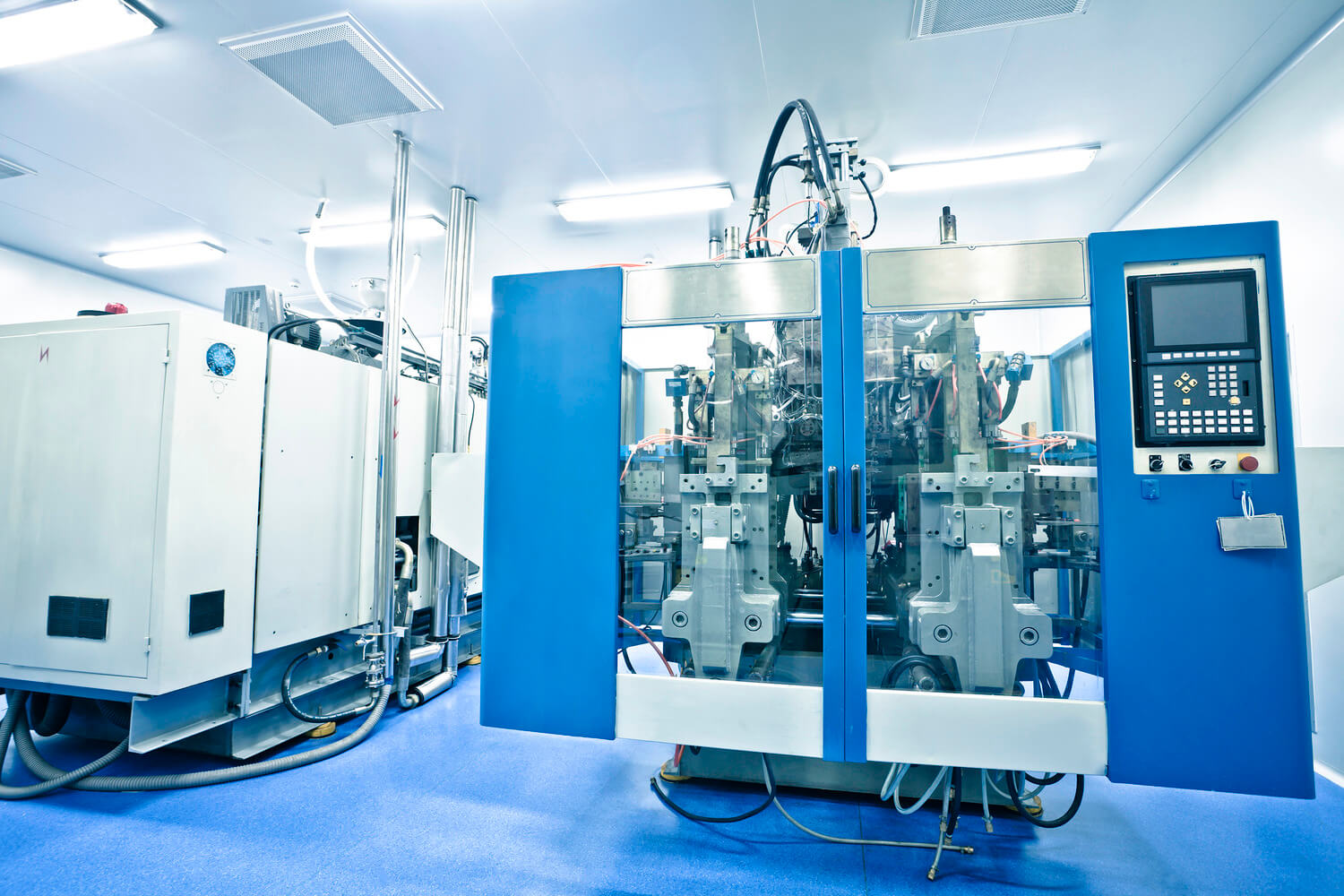
Multiple Manufacturing Lines for Johnson and Johnson VisionRestoring a Vision for JJV

Alpha Delta Pi Sorority Gamma Iota Chapter HouseProject type

Katie Seashole Pressly Softball StadiumProject type
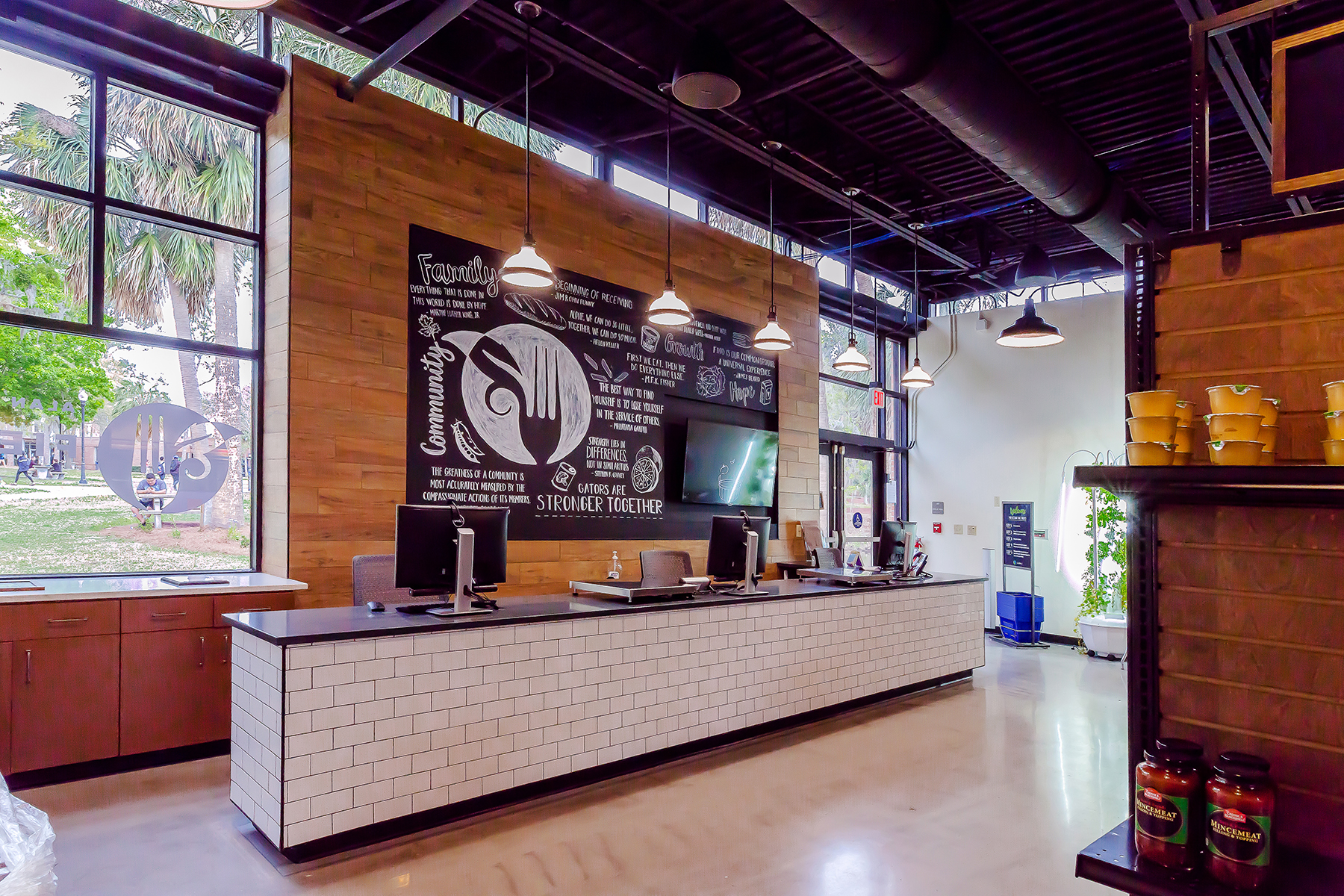
Hitchcock Field and Fork Food PantryAddressing Food Insecurity on UF's Campus

UF Health Proton Therapy Institute Gantry ExpansionExpansion; Healthcare

Facade Renovations for Trimark PropertiesA Distinctive Facade Within the Innovation District

Exactech Expansion and RenovationWelcome to Exactech

Hotel Eleo at the University of FloridaProject type

UF Veterinary Medicine Central Utility PlantProject type
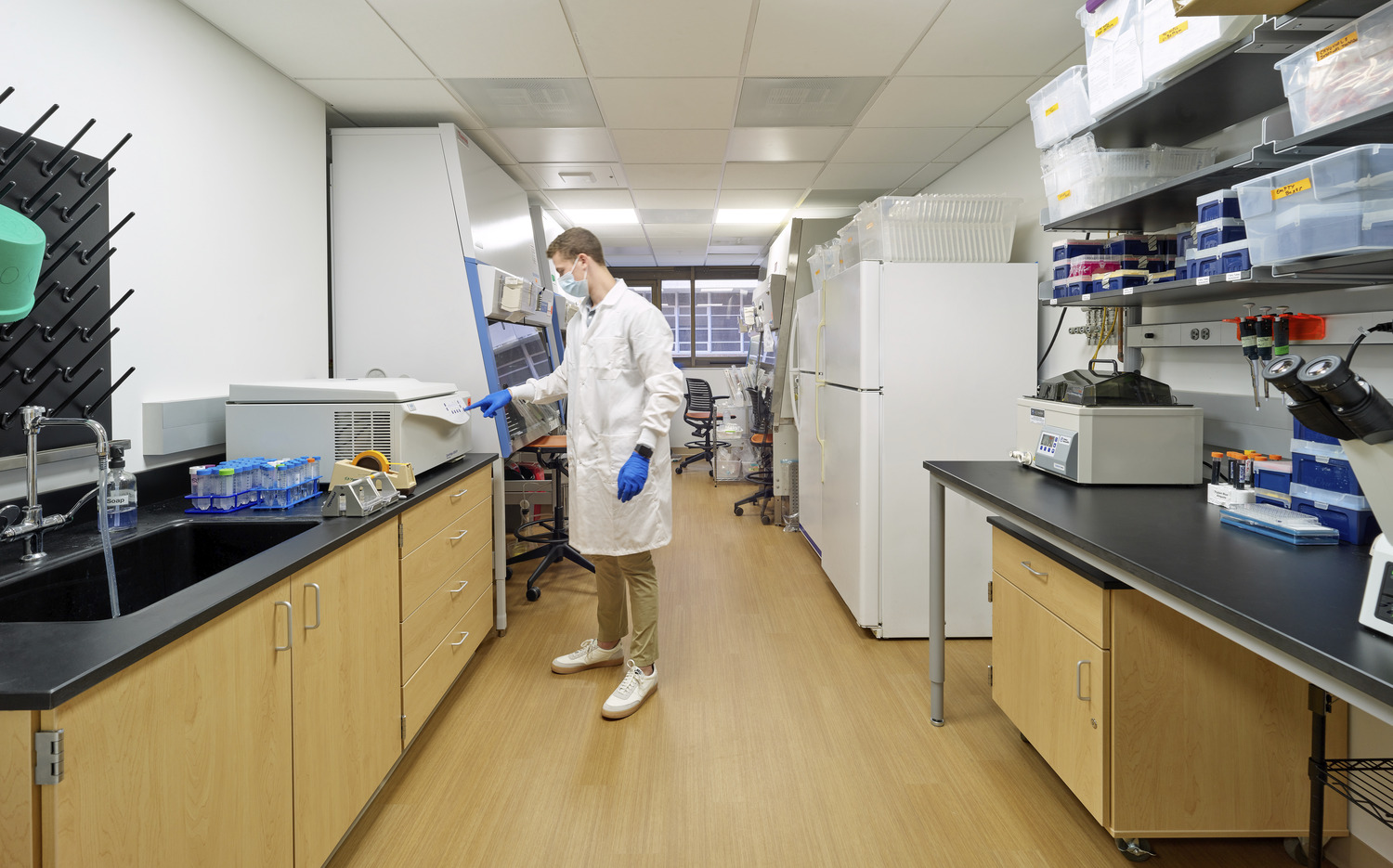
Basic Science Building Lab Renovation, Phase 2Designing an agile lab environment for UF Basic Science.

UF Norman Hall RehabilitationCollege of Education Revisioning

UF Graduate and Professional Student LoungesFocused Recreation

Indoor Tennis Practice FacilityNow Any Weather is Tennis Weather

Phi Mu Sorority HouseReorganized Spaces Provide Maximum Benefit

Gainesville Community Reinvestment Area Office at GTECA Fresh New Look to Reinvigorate the GTEC Building

UF College of Veterinary Medicine AdditionStandalone addition to the College of Veterinary Medicine at the University of Florida.
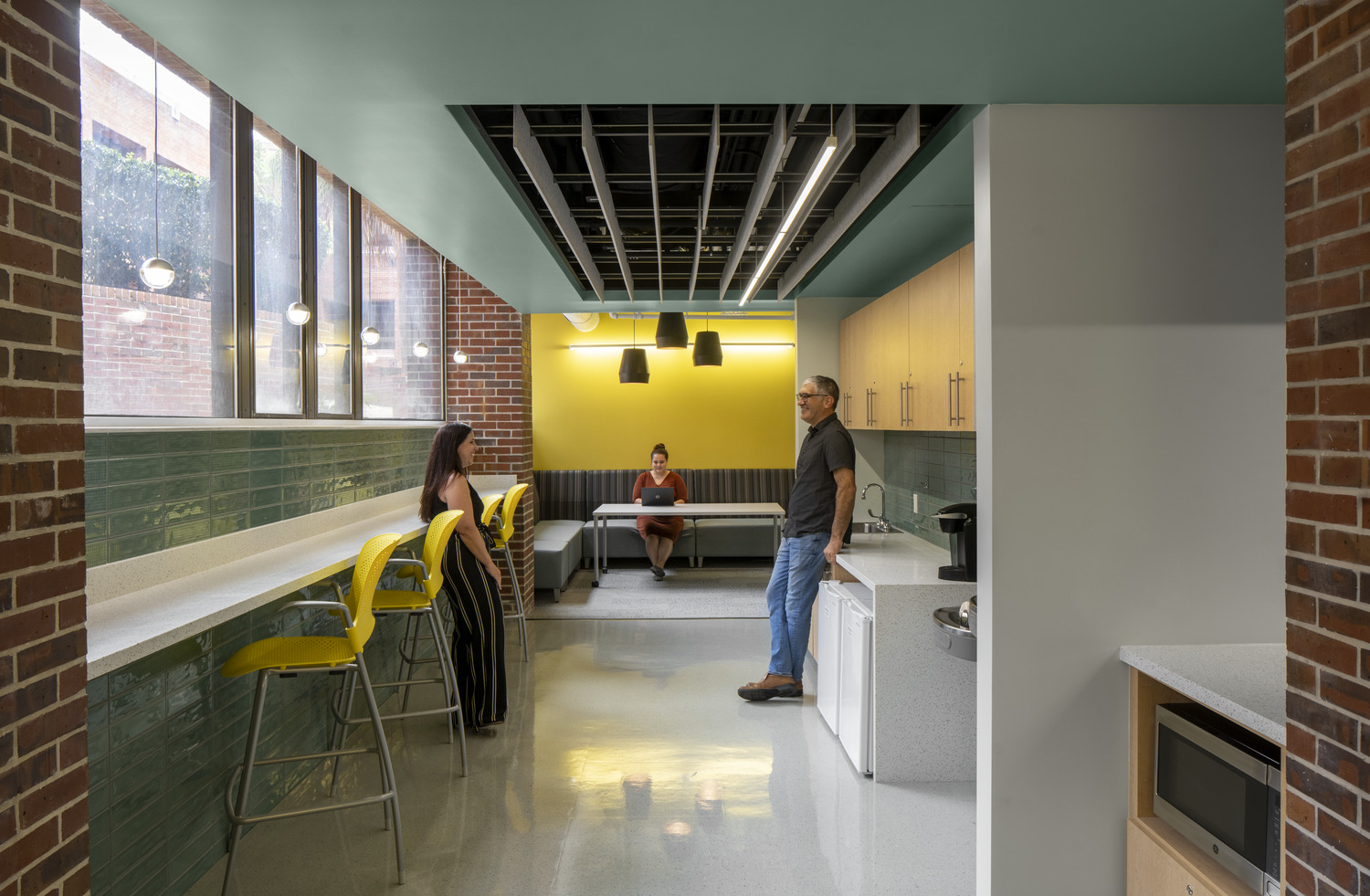
Institute for Advanced Learning Technologies in UF's College of EducationNorman Hall Ground Floor Renovation
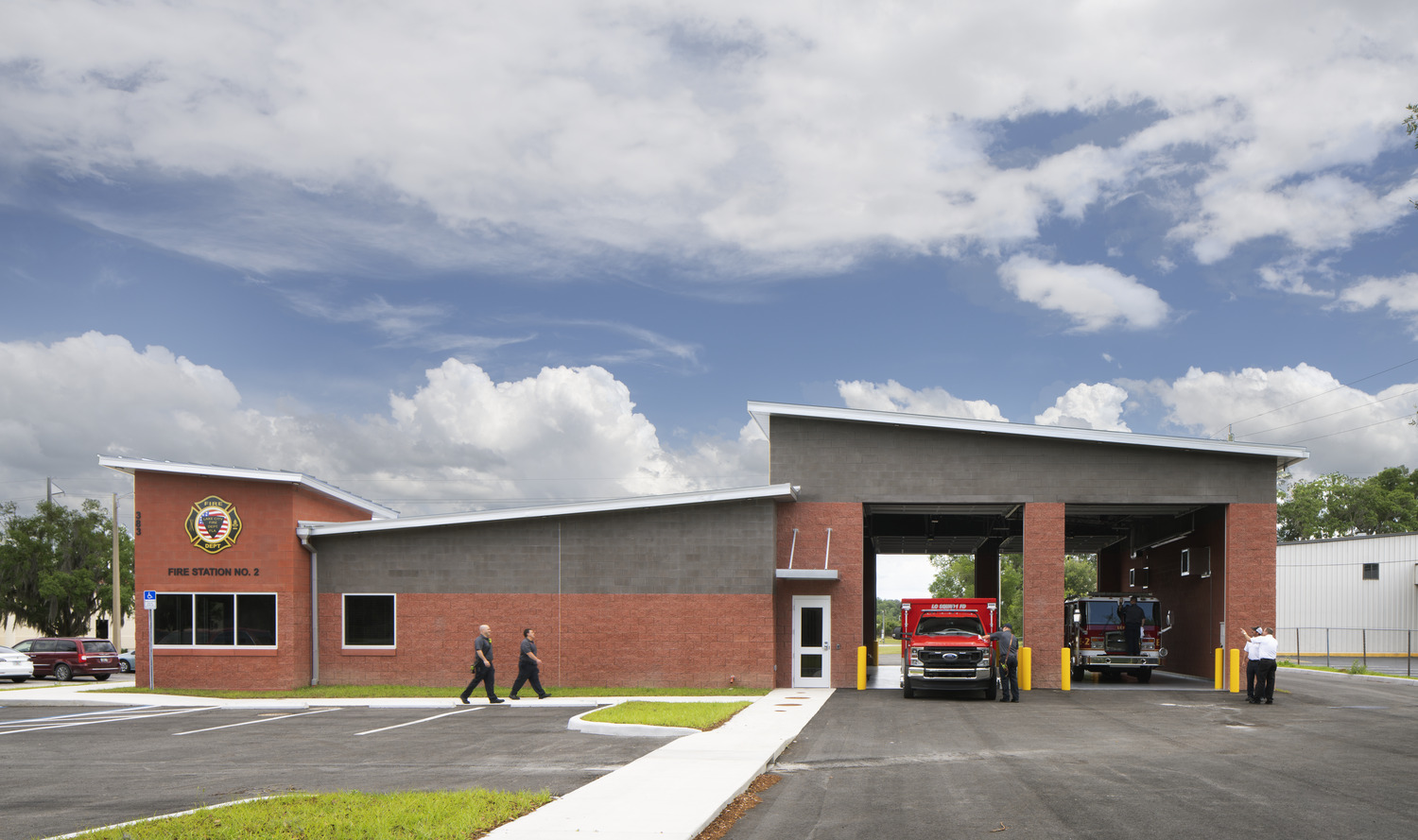
Lake City Fire Station No. 2Lake City Fire Station No. 2
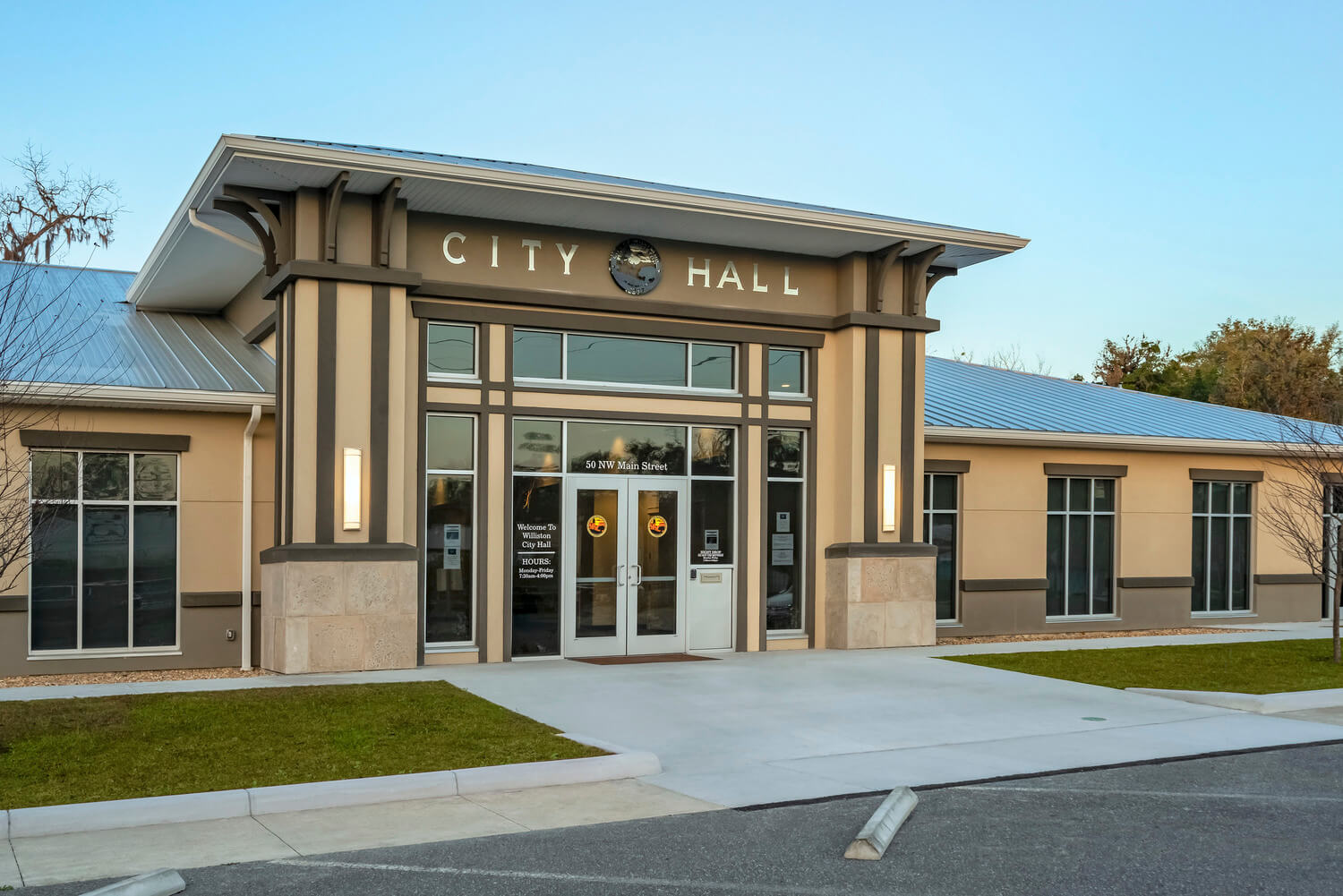
Williston City HallWilliston City Hall
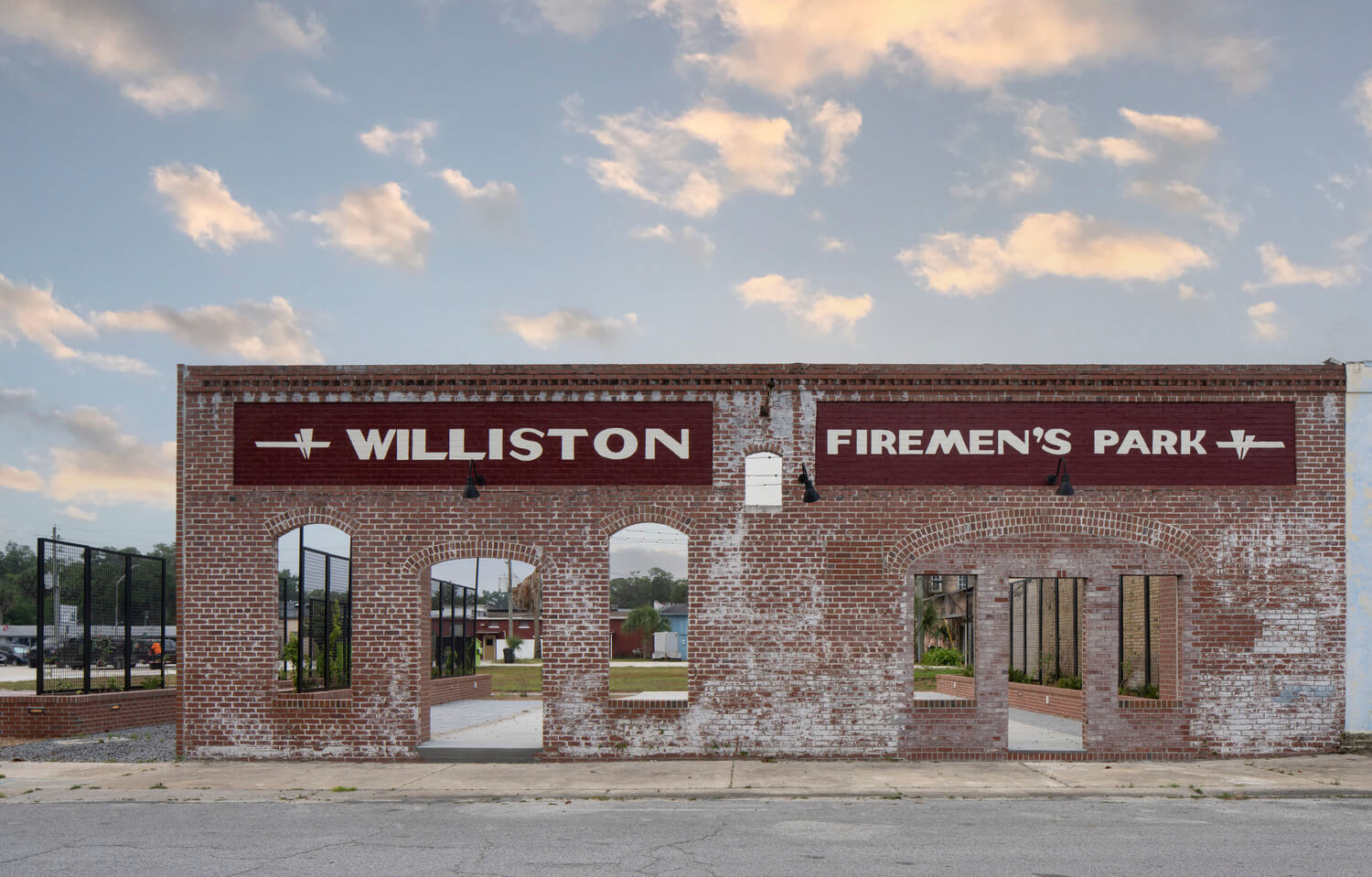
City of Williston Downtown Streetscape and ArcadeCity of Williston Downtown Streetscape and Arcade

Alachua County Tax Collector Northwest BranchTax Collector New Northwest Branch
