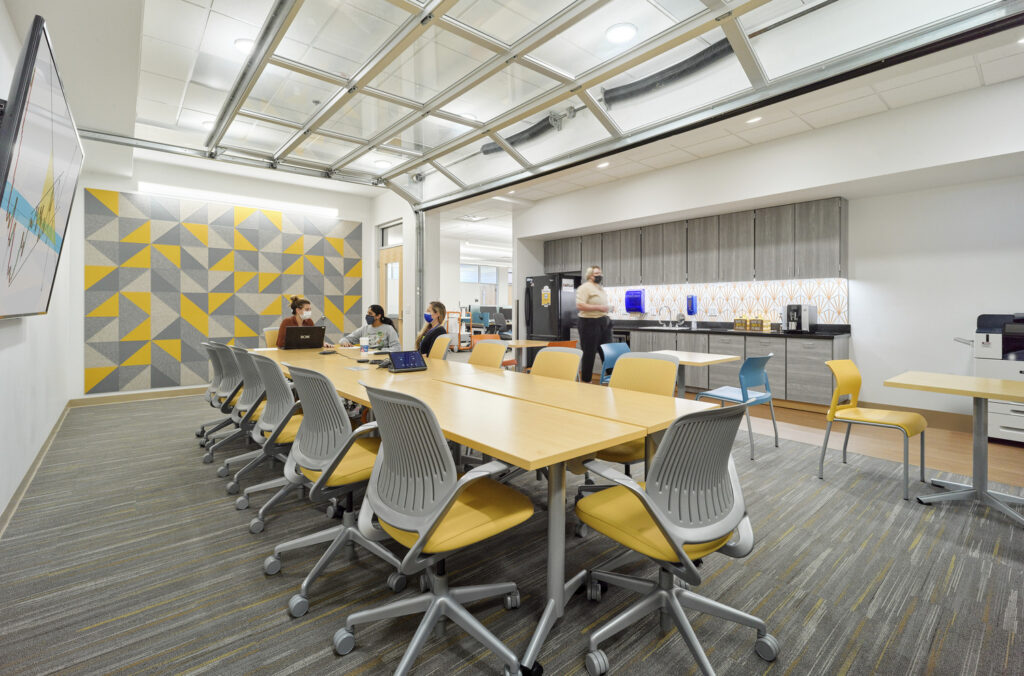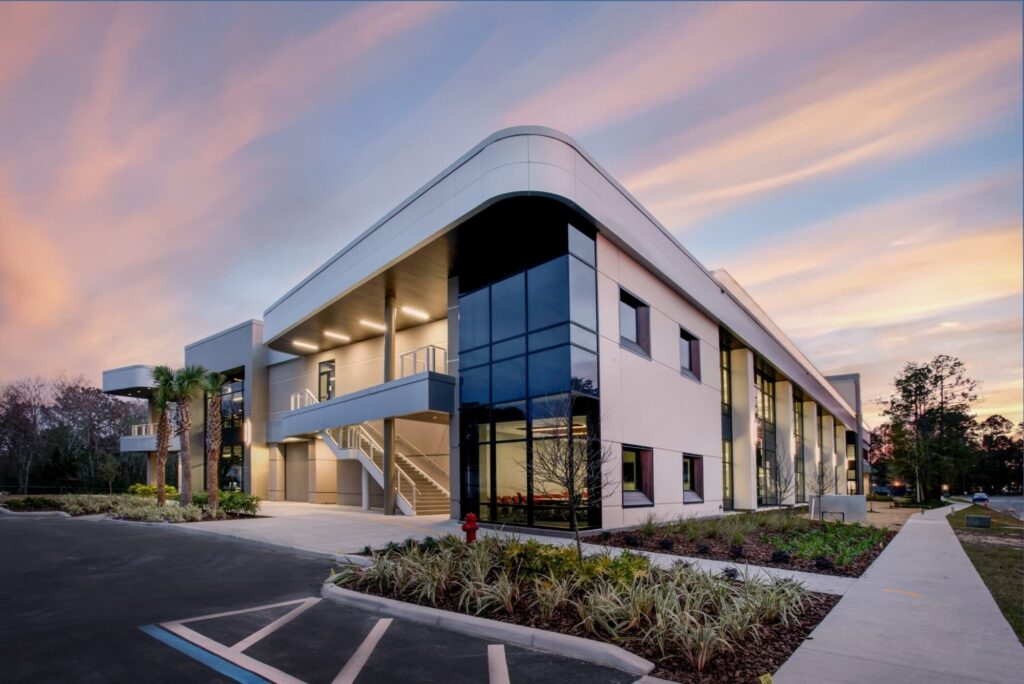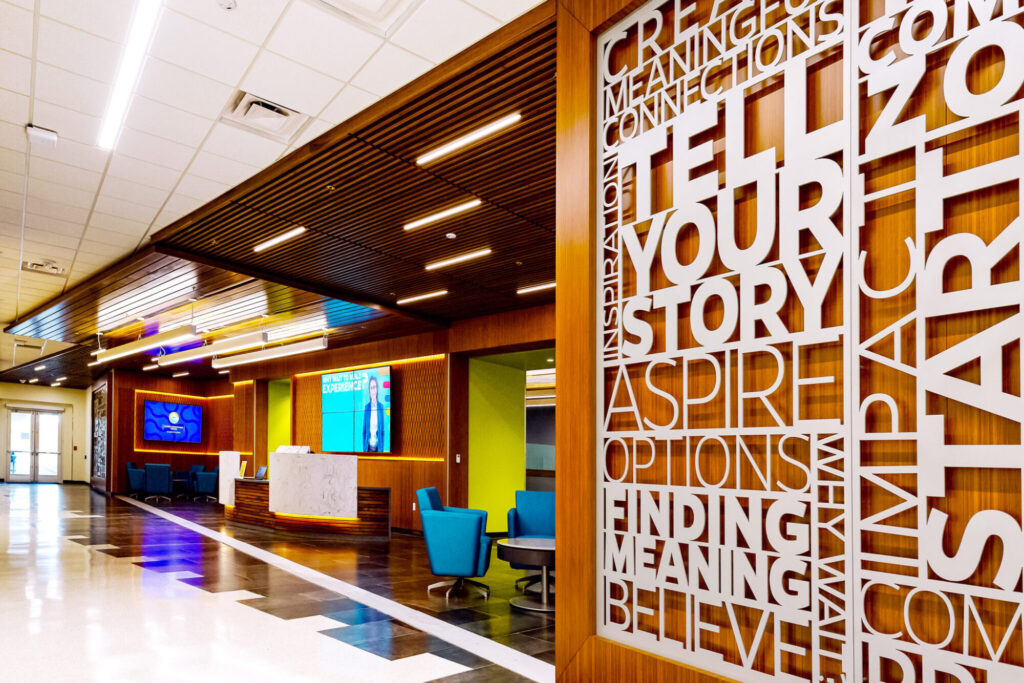Creating a Vibrant Tech Ecosystem to Fuel the Next Generation of Learning
Institute for Advanced Learning Technologies in UF's College of Education
An energetic tech hub inspires ingenuity in education
Artificial intelligence, machine learning, and data science have transformed nearly every aspect of our lives. Yet, educators have yet to unlock tech's full potential in learning. At the University of Florida (UF), the Institute for Advanced Learning Technologies (IALT) is working to change that. There, faculty and students are using instructional technologies and research to create better learning and teaching outcomes.
Since its founding in 2020, IALT has occupied the ground floor of the Education Library at UF's Norman Hall. Largely unchanged since the building opened in 1979, the ground floor is partially underground, creating a basement-like feel. Described as "ratty" and garnering weekly complaints, the old space was badly in need of an overhaul. Seeking an environment that fostered research, creativity, and collaboration, IALT asked us to reimagine the space.
Transforming a decades-old design into a conduit for
the future
The remodel presented a number of challenges that made this a unique and compelling project. Not only would we be working with a space that had been designed decades ago, we also needed to construct a bridge to the future. IALT's sophisticated technology required careful planning around specifications including sound attenuation, electromagnetic fields, and accessibility.
As an added twist, the pandemic was wreaking havoc on in-person collaboration, labor schedules, and the supply chain. We would need to conduct the entire design process online with IALT, and revise material choices often to accommodate changing prices and availability.
To start, we focused on active listening, developing a deep understanding of IALT's business goals and the day-to-day experiences they hoped to create. IALT required a primary area to communicate the collaborative nature of their work, and showcase cutting-edge technologies and research. They needed to bring cross-functional teams together in a shared space, and cultivate a sense of neighborhood.
Following an approach grounded in collaboration and agility, we embarked on an iterative design process. IALT leaders were able to explore strategic design decisions at every stage, iterate, and drive a cohesive vision forward. Together, we were able to translate their vision and needs into a successful design solution.
James W. Norman Hall has been known for decades as the nexus of the University of Florida's College of Education. It was designed and built in 1934 as a K-12 school, named for civic leader P.K. Yonge. Listed on the National Register of Historic Places in 1989, the building held the potential to be a gem of historic architecture on UF's campus.
But building modifications over time buried distinctive architectural elements and the accumulation of critical repairs and maintenance seriously strained college resources. By the turn of the 21st century, Norman Hall no longer met the myriad needs of the students, faculty, and administrative staff who are learning, teaching and working throughout the building.
The Past Informs Present-Day Design
Our design team was charged with rehabilitating historic Norman Hall to support 21st-century learning technologies while preserving the Hall's "collegiate Gothic" character. To give the facility a new life, we took cues from photographs of building interiors from the 1950s. We discovered that the main West entrance had been intended as a gathering place, but offices and storage rooms had encroached upon space and obstructed traffic flow. We began by prioritizing changes that would alter or remove interior structures to let in natural light, facilitate movement and create gathering spaces.
Project Owner
University of Florida
Location
Gainesville, FL
Completion Date
April 2021
Project Size
19,613 GSF
Cost
$3.2M
Builder company
Scorpio
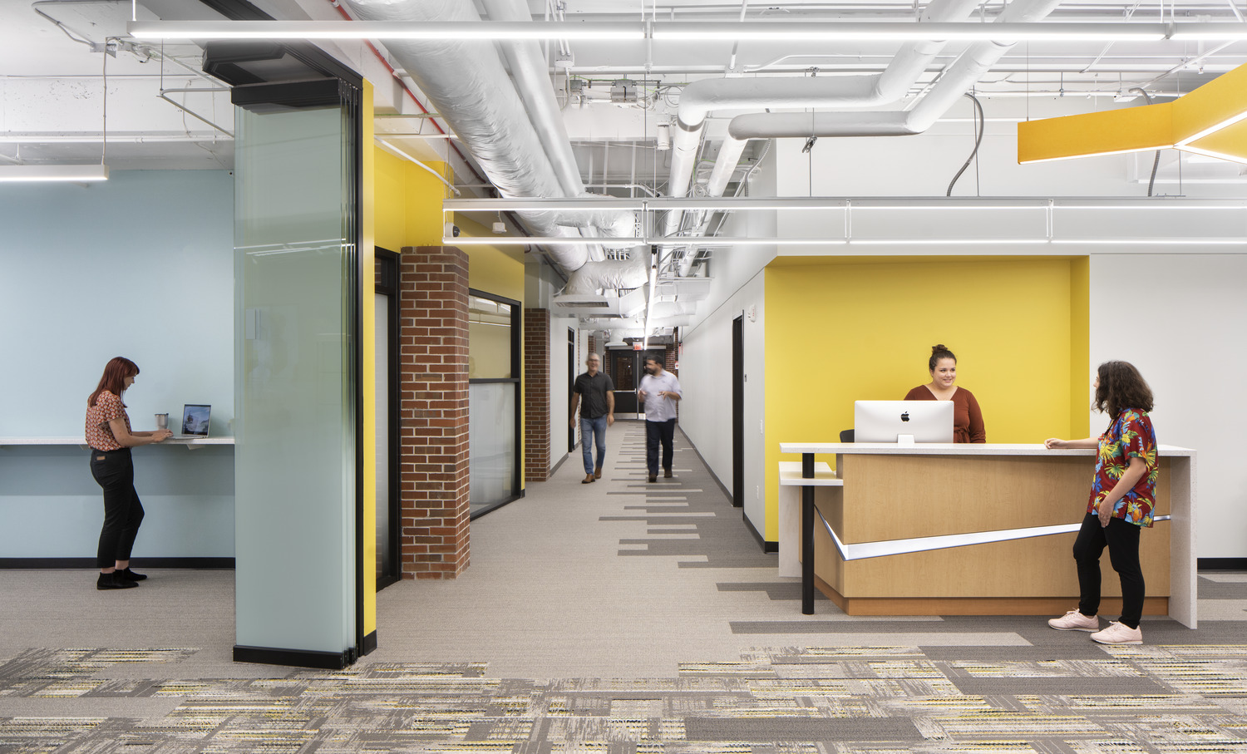
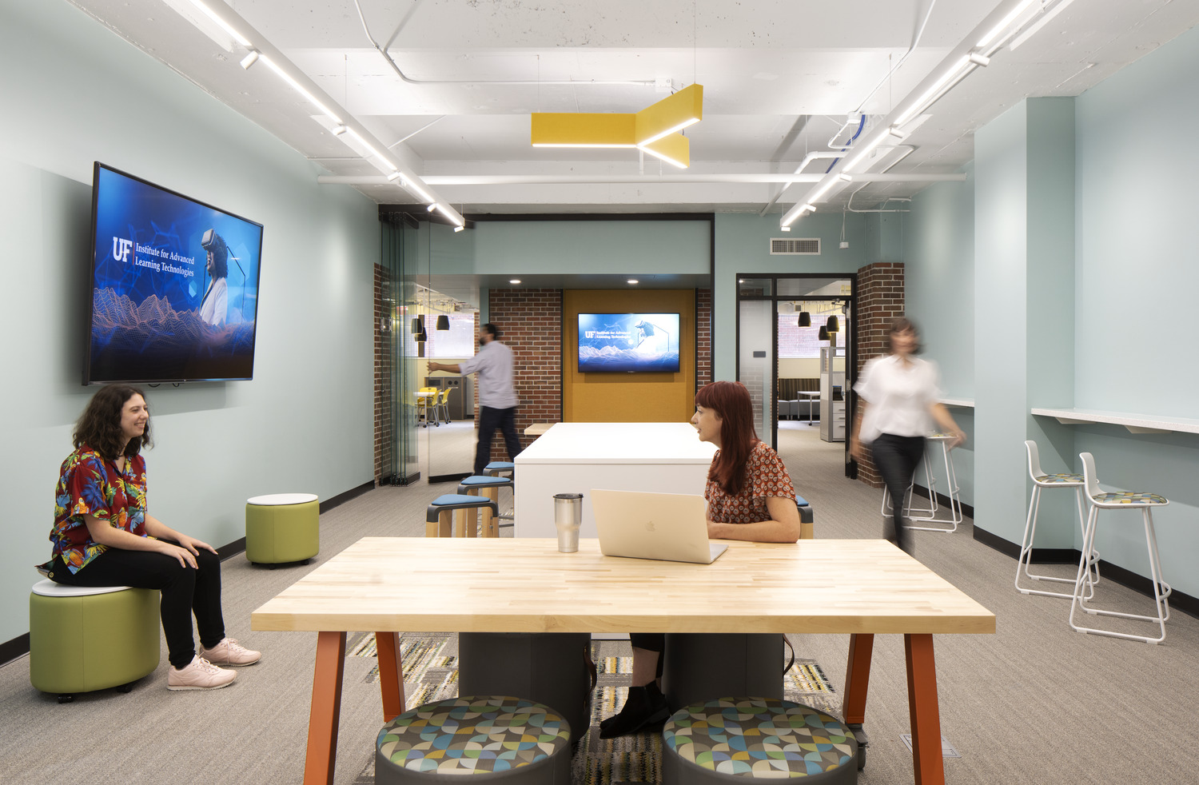
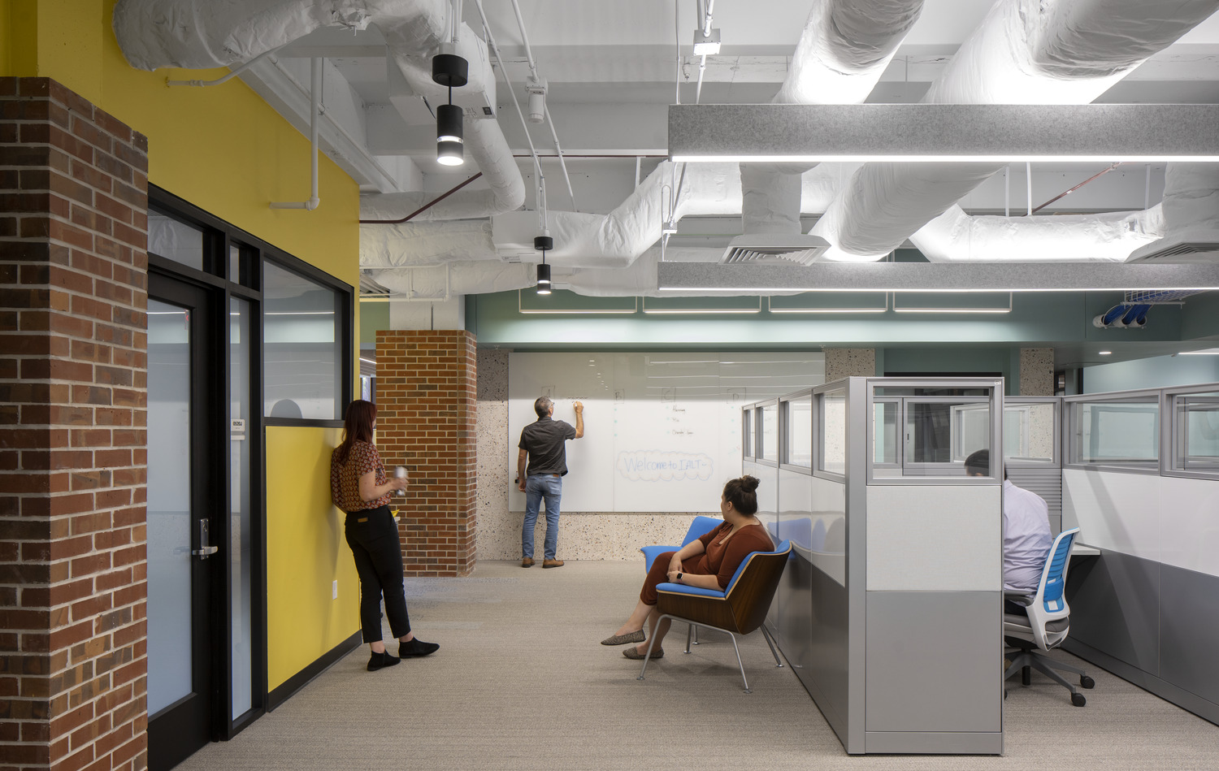
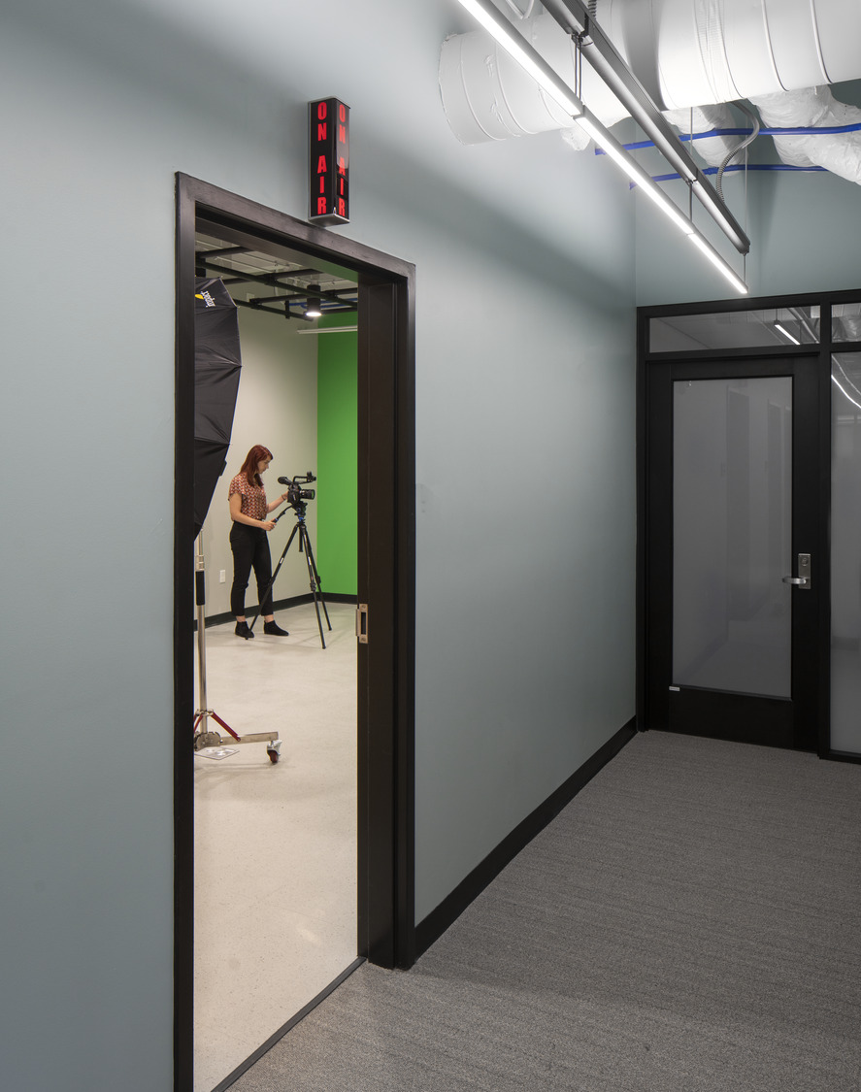
A whole greater than the sum of its parts
As with any remodel, it was important for us to help IALT visualize the new space in a way that took the entire footprint into account. Initially, IALT thought we might need to retain and reuse certain elements to stay within their budget; however, we showed them a path to start fresh and stretch their budget to do more with less.
With a focus on research, cutting-edge tech, and collaboration, we anchored the floor plan around a centralized hub of classrooms and a demonstration lounge. A folding glass wall lets you see through the classrooms to the other side, creating a thoroughfare to more public-facing areas. In areas such as the kitchen, dark, tired spaces have been reinvigorated with design elements that lift the space and push the confines of the existing structure.
"In working with Walker, we were able to come up with a design through an iterative process that made sense for us. One of the things Walker really helped with was trying to visualize the space…that made a huge difference in completely reconceptualizing what was possible."
— Dr. Tom Dana, Director of IALT and Senior Associate Dean at the UF College of Education
Conceptually, the design is consistent with other UF departments, though it feels as if IALT is its own entity doing its own work. UF's traditional palette of orange and blue is complemented by pops of yellow and Anni Albers-inspired textiles.
A sense of excitement and energy permeates the space. You feel as if people are doing exciting things here — it's an exciting place to be. Rather than wanting to escape IALT once the work is done, people are now seeking out opportunities to connect, build relationships, and explore fresh possibilities together.
James W. Norman Hall has been known for decades as the nexus of the University of Florida's College of Education. It was designed and built in 1934 as a K-12 school, named for civic leader P.K. Yonge. Listed on the National Register of Historic Places in 1989, the building held the potential to be a gem of historic architecture on UF's campus.
But building modifications over time buried distinctive architectural elements and the accumulation of critical repairs and maintenance seriously strained college resources. By the turn of the 21st century, Norman Hall no longer met the myriad needs of the students, faculty, and administrative staff who are learning, teaching and working throughout the building.
The Past Informs Present-Day Design
Our design team was charged with rehabilitating historic Norman Hall to support 21st-century learning technologies while preserving the Hall's "collegiate Gothic" character. To give the facility a new life, we took cues from photographs of building interiors from the 1950s. We discovered that the main West entrance had been intended as a gathering place, but offices and storage rooms had encroached upon space and obstructed traffic flow. We began by prioritizing changes that would alter or remove interior structures to let in natural light, facilitate movement and create gathering spaces.
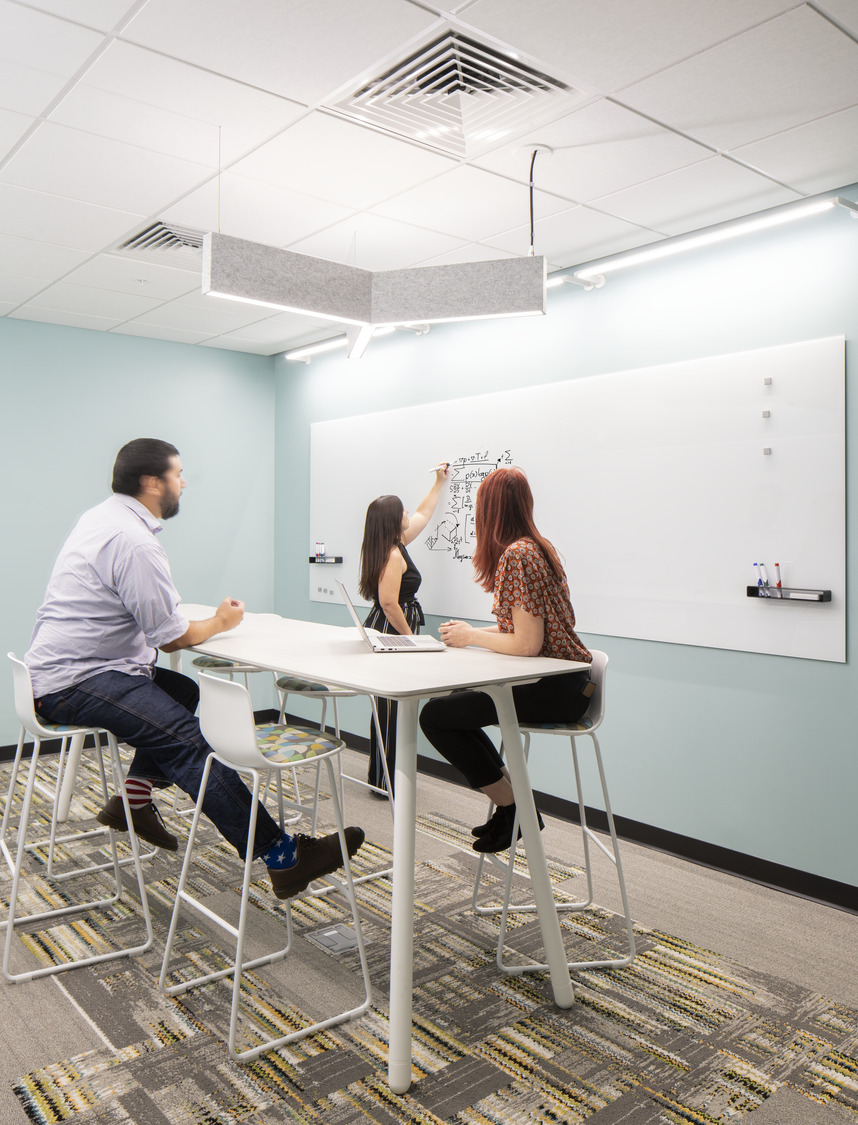
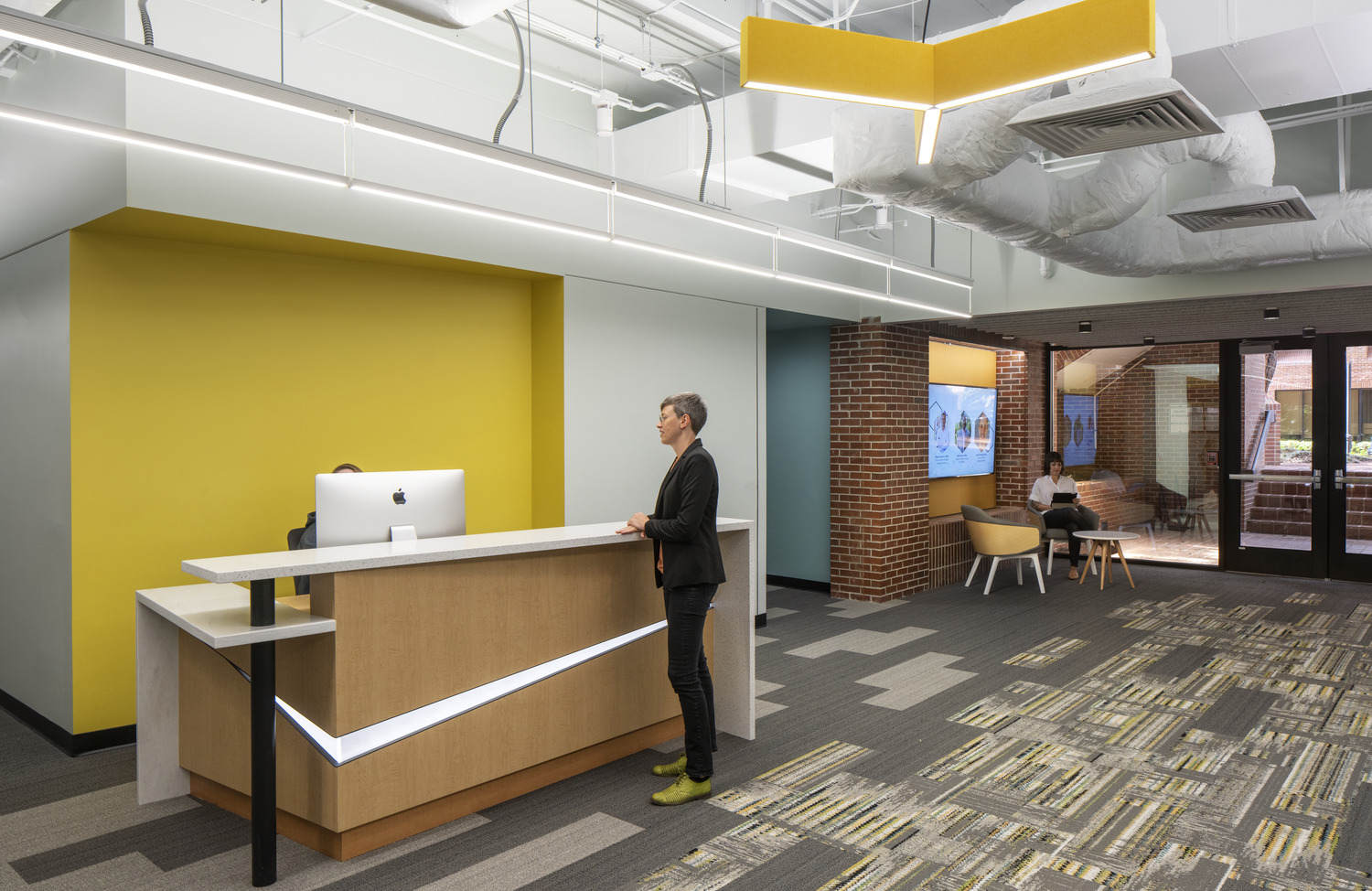
Happenstances, bold ideas, and elevated outcomes
Open, egalitarian, and inviting, the new space mirrors IALT's goals. Today, IALT hums with game-changing concepts and Conversations. The murmur of collaboration and markers squeaking across white boards speaks to ideas constantly in motion. At IALT, visitors gain a new understanding and appreciation for IALT's work. Technologies such as eye tracking applications and EEG machines are on full display, inviting visitors to experience IALT's work first-hand for themselves.
The renovation has also helped to attract funding and support, while furthering UF's reputation as a global leader. With the new space, IALT was able to demonstrate its capacity for success, and secure a private donation that made it possible to expand a Statewide K12 computer science initiative. Instructors from all corners of the university regularly converge at IALT, devising new ways of teaching that make the university more relevant and competitive. At all levels, IALT has gained new ground in optimizing learning experiences and improving educational outcomes. Very few colleges of education have such a space. At Walker Architects, we're proud to help bring IALT's bold vision to life.
James W. Norman Hall has been known for decades as the nexus of the University of Florida's College of Education. It was designed and built in 1934 as a K-12 school, named for civic leader P.K. Yonge. Listed on the National Register of Historic Places in 1989, the building held the potential to be a gem of historic architecture on UF's campus.
But building modifications over time buried distinctive architectural elements and the accumulation of critical repairs and maintenance seriously strained college resources. By the turn of the 21st century, Norman Hall no longer met the myriad needs of the students, faculty, and administrative staff who are learning, teaching and working throughout the building.
The Past Informs Present-Day Design
Our design team was charged with rehabilitating historic Norman Hall to support 21st-century learning technologies while preserving the Hall's "collegiate Gothic" character. To give the facility a new life, we took cues from photographs of building interiors from the 1950s. We discovered that the main West entrance had been intended as a gathering place, but offices and storage rooms had encroached upon space and obstructed traffic flow. We began by prioritizing changes that would alter or remove interior structures to let in natural light, facilitate movement and create gathering spaces.
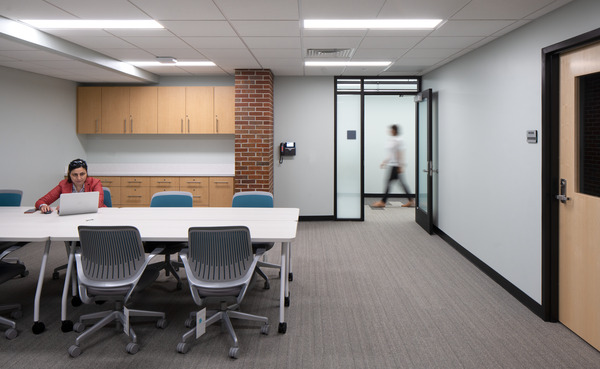
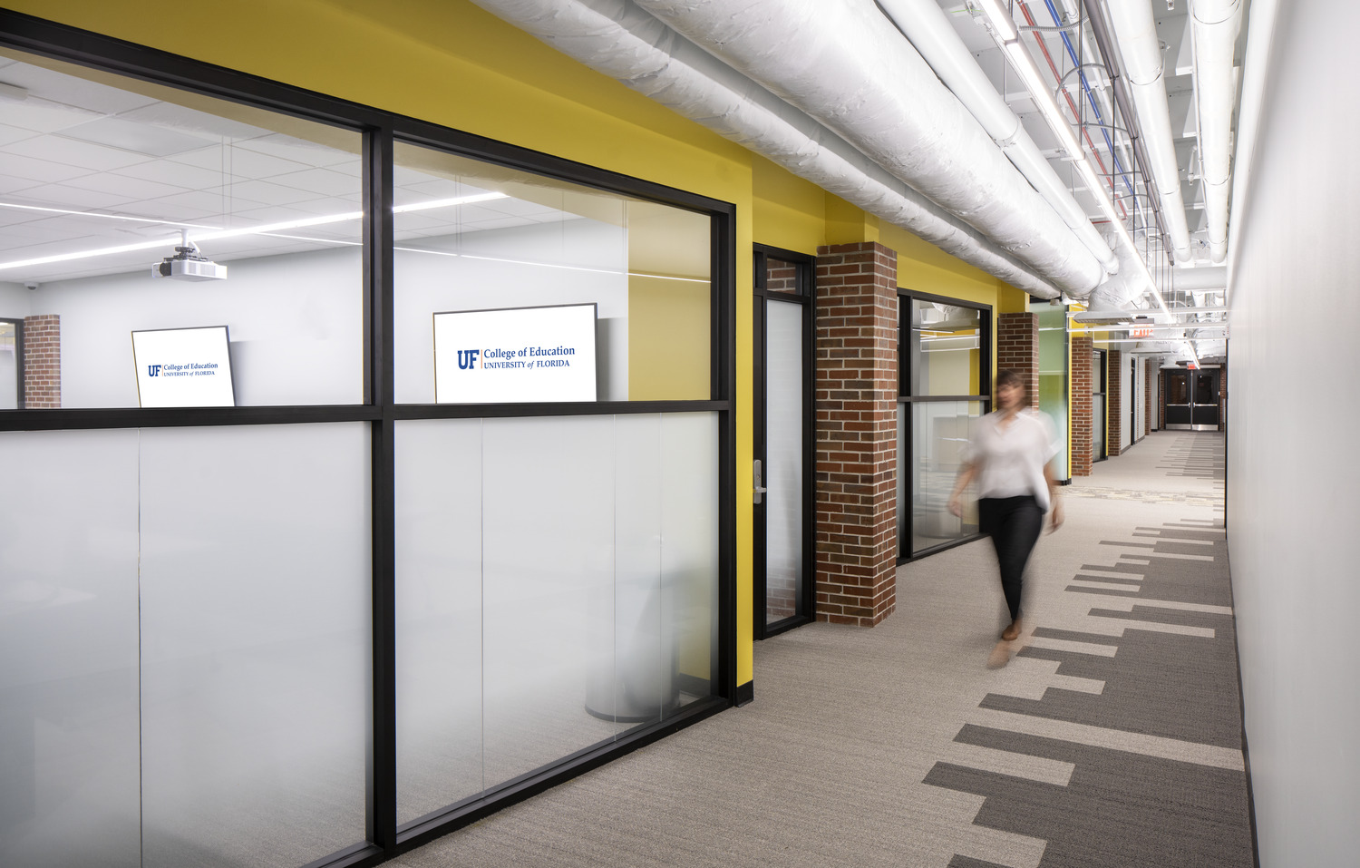
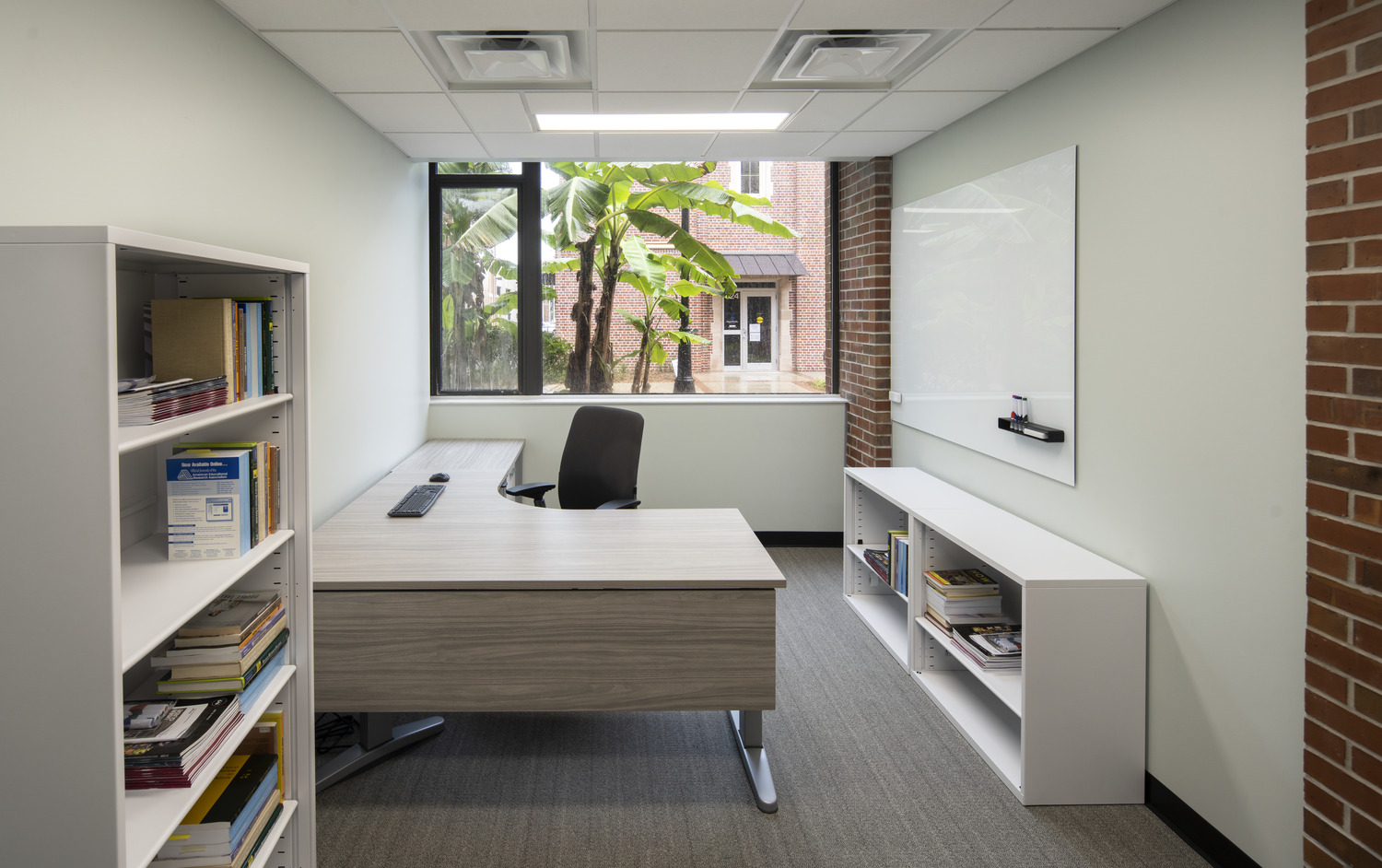
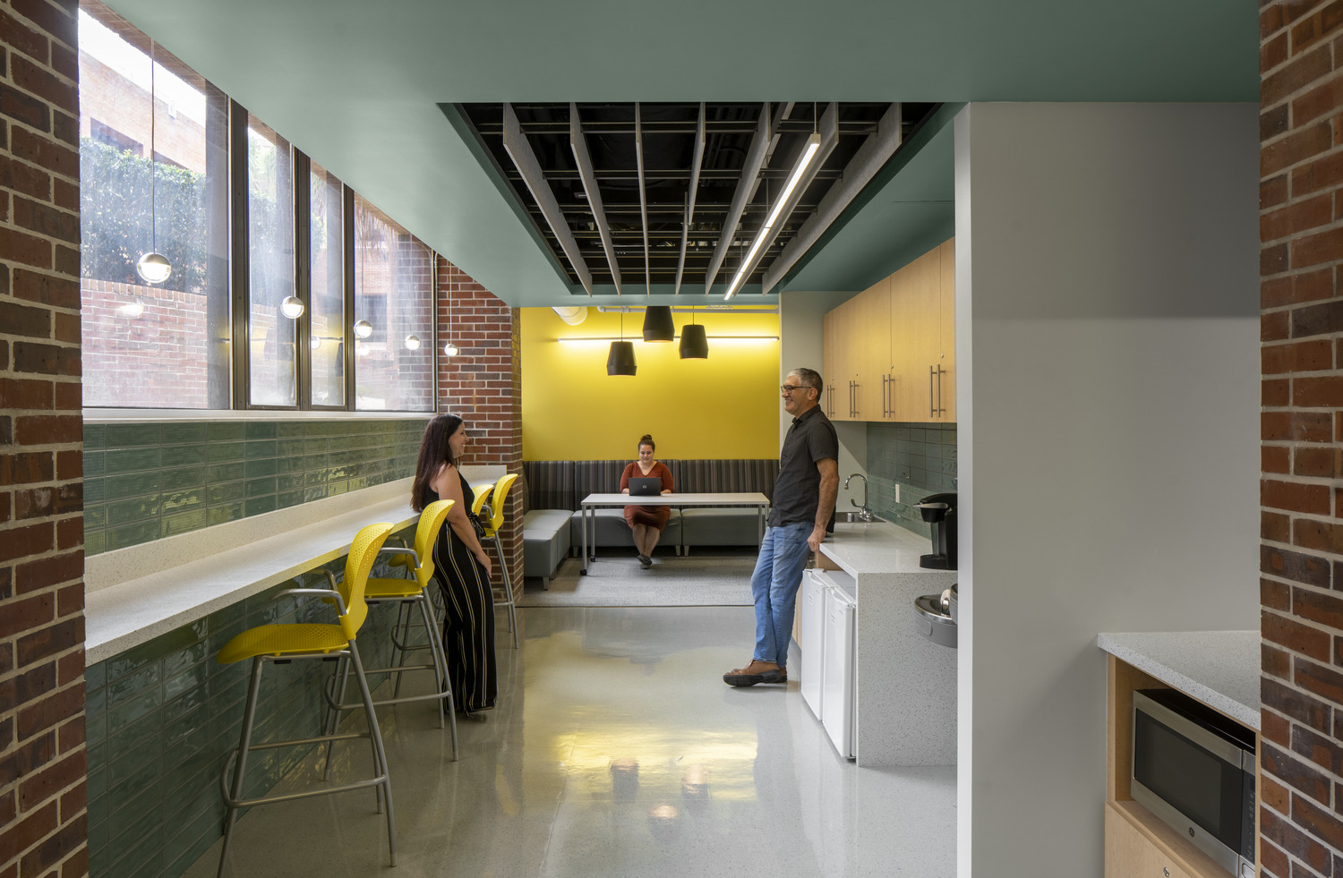
"Being there, in that space, facilitates conversations about the kind of work that we're doing. I have the opportunity to meet with donors, government officials, and colleagues in an inspiring environment that few schools have."
— Dr. Tom Dana, Director of IT and Senior Associate Dean at the UF College of Education
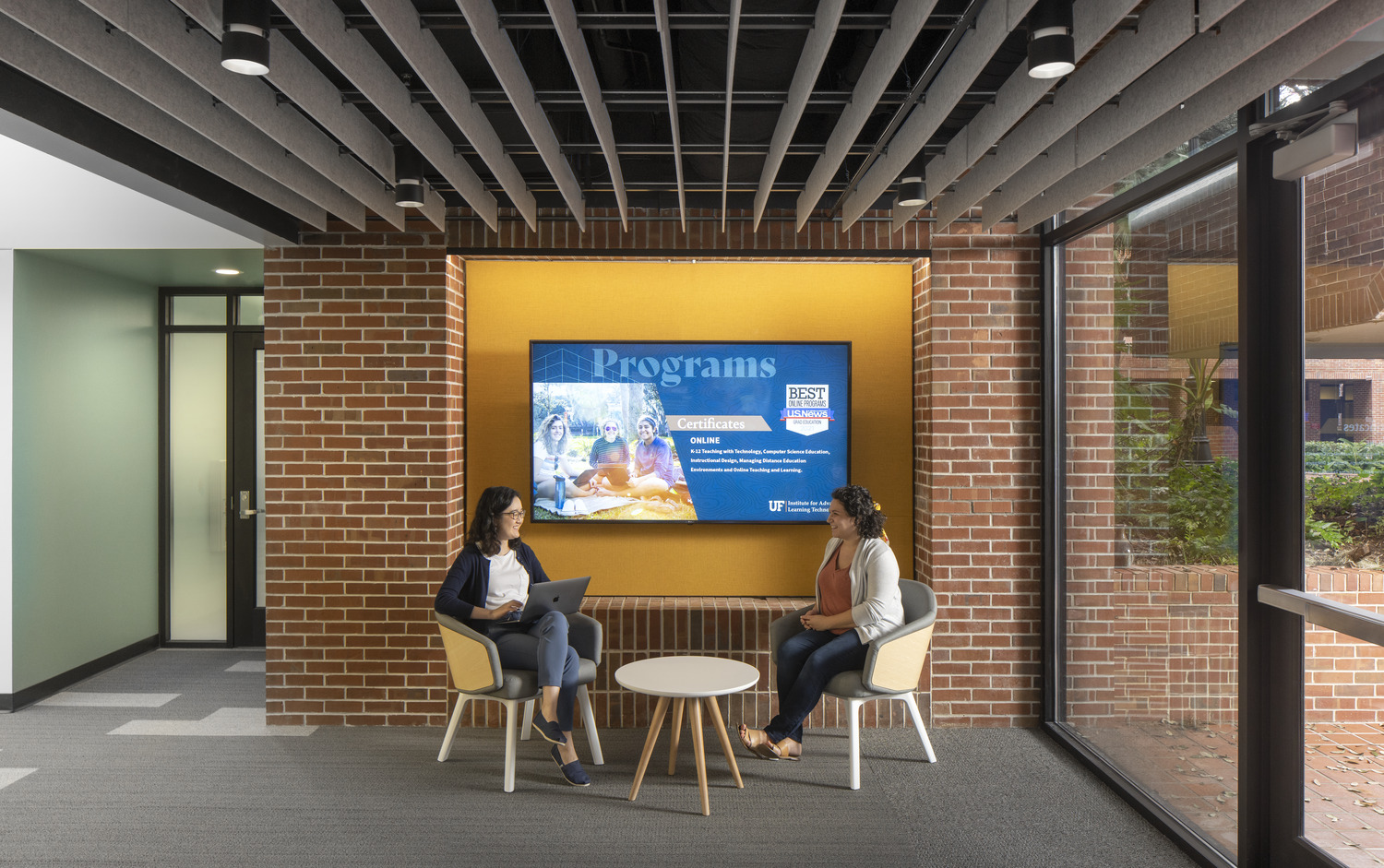
Selected Works
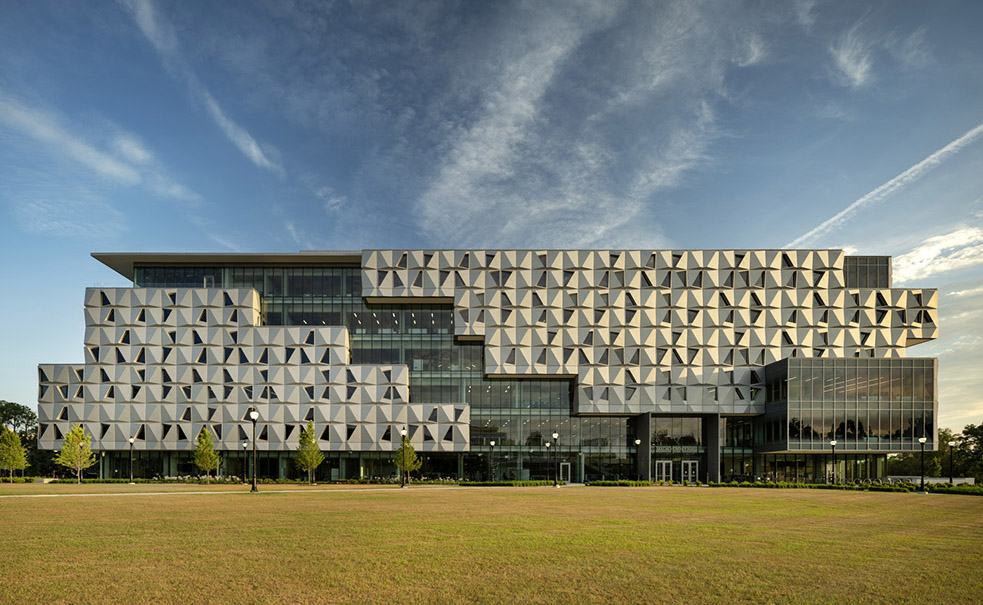
Malachowsky Hall for Data Science & Information TechnologyA Hub for Innovation at the University of Florida
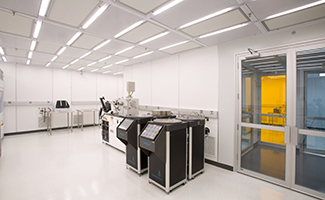
University of Miami BioNIUM Nanotechnology LabNanotechnology Researchers Gain a Highly Specialized Lab
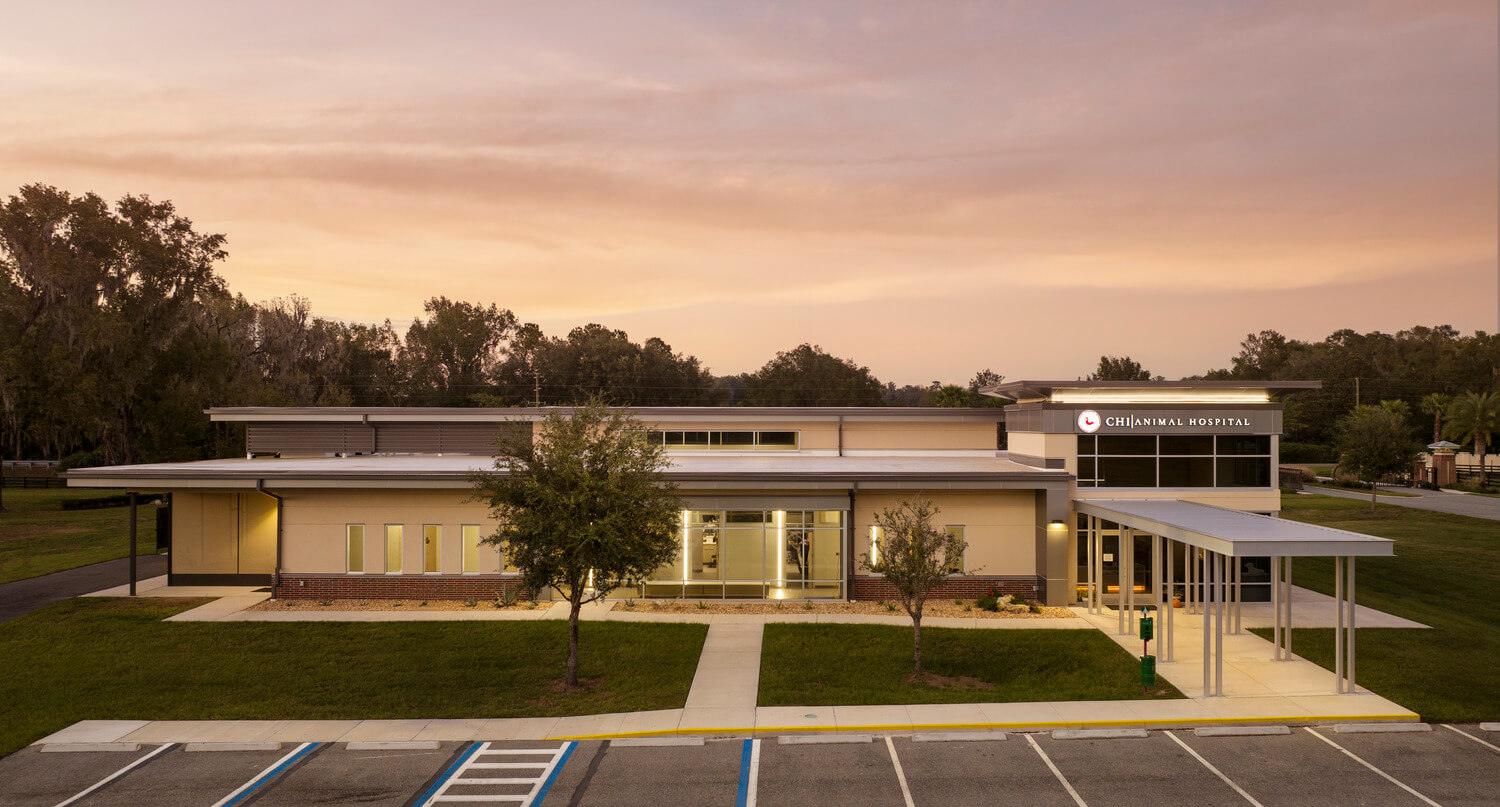
The Chi University Animal HospitalNanotechnology Researchers Gain a Highly Specialized Lab

UF Innovation and Learning LabDesign Healing Spaces
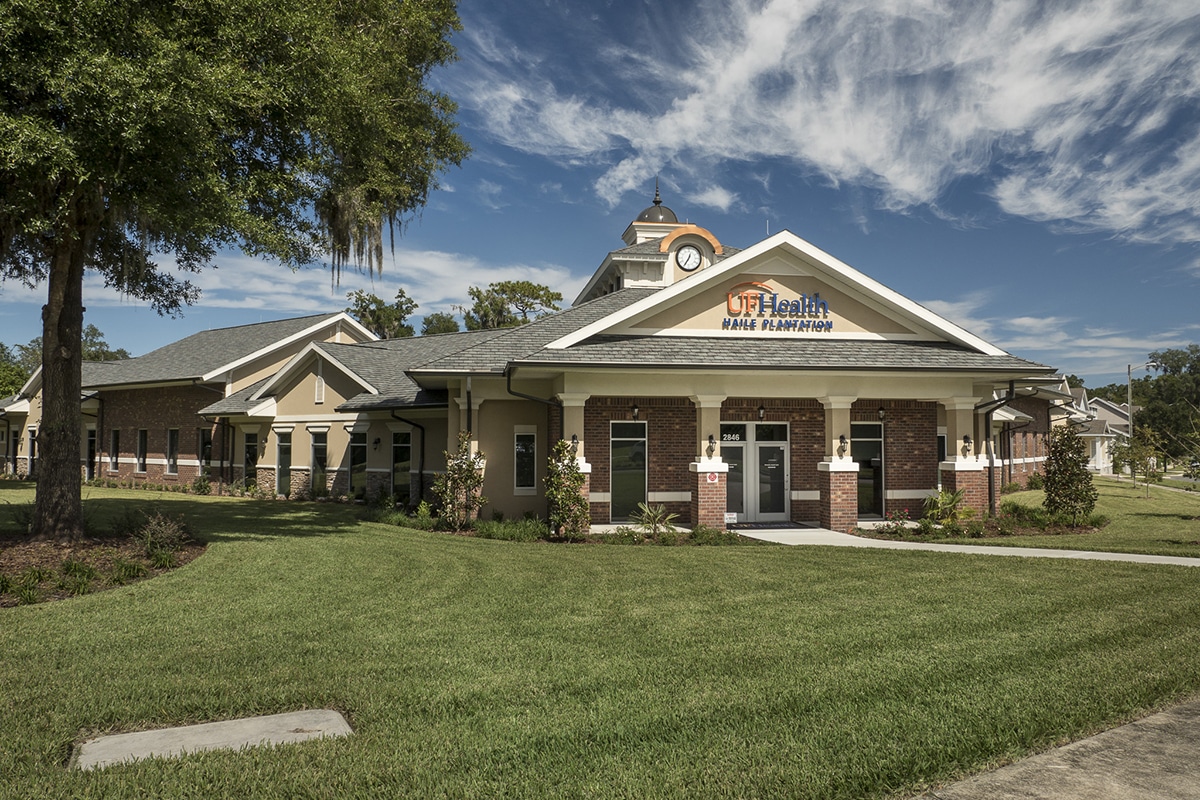
UF Health Family Medicine - Haile PlantationHealthcare as an Integral Neighborhood Element

St Augustine Government House RehabilitationFirst LEED Certified Historic Building in Florida

Shands Facilities Administration BuildingOpen Plan Design Promotes Collaboration

UF J. Wayne Reitz Student Union ExpansionEmphasizing a Sense of Place for Gators

UF Student Healthcare CenterA Building That Says "We Care"
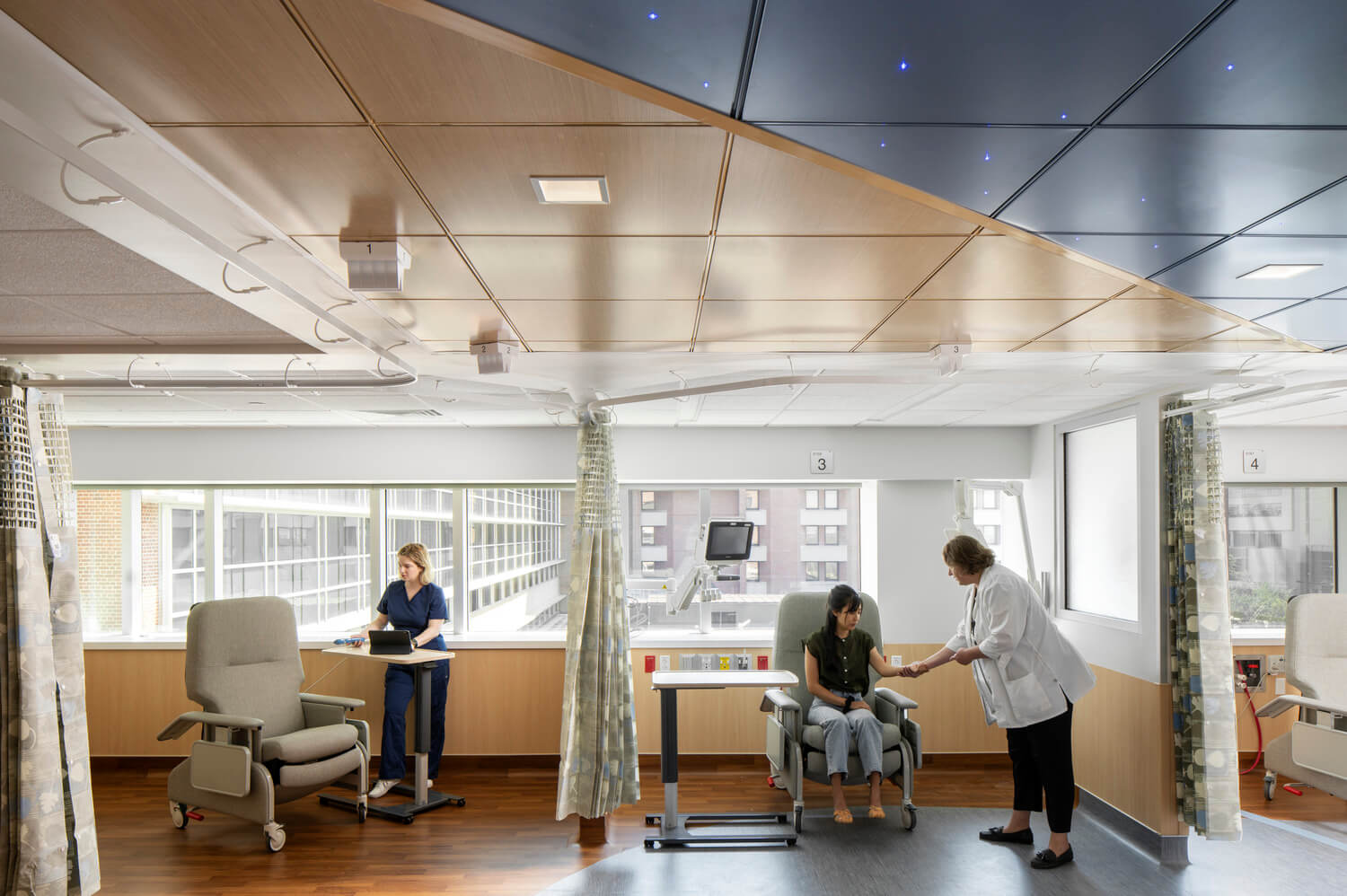
UF Health Shands Inpatient Dialysis SuiteHow Can a Hospital Dialysis Unit Support Staff and Patient Well-being?

UF Condron Family Ballpark Outfield Restrooms & ConcessionsRounding Out the 360-Degree Gator Baseball Fan Experience
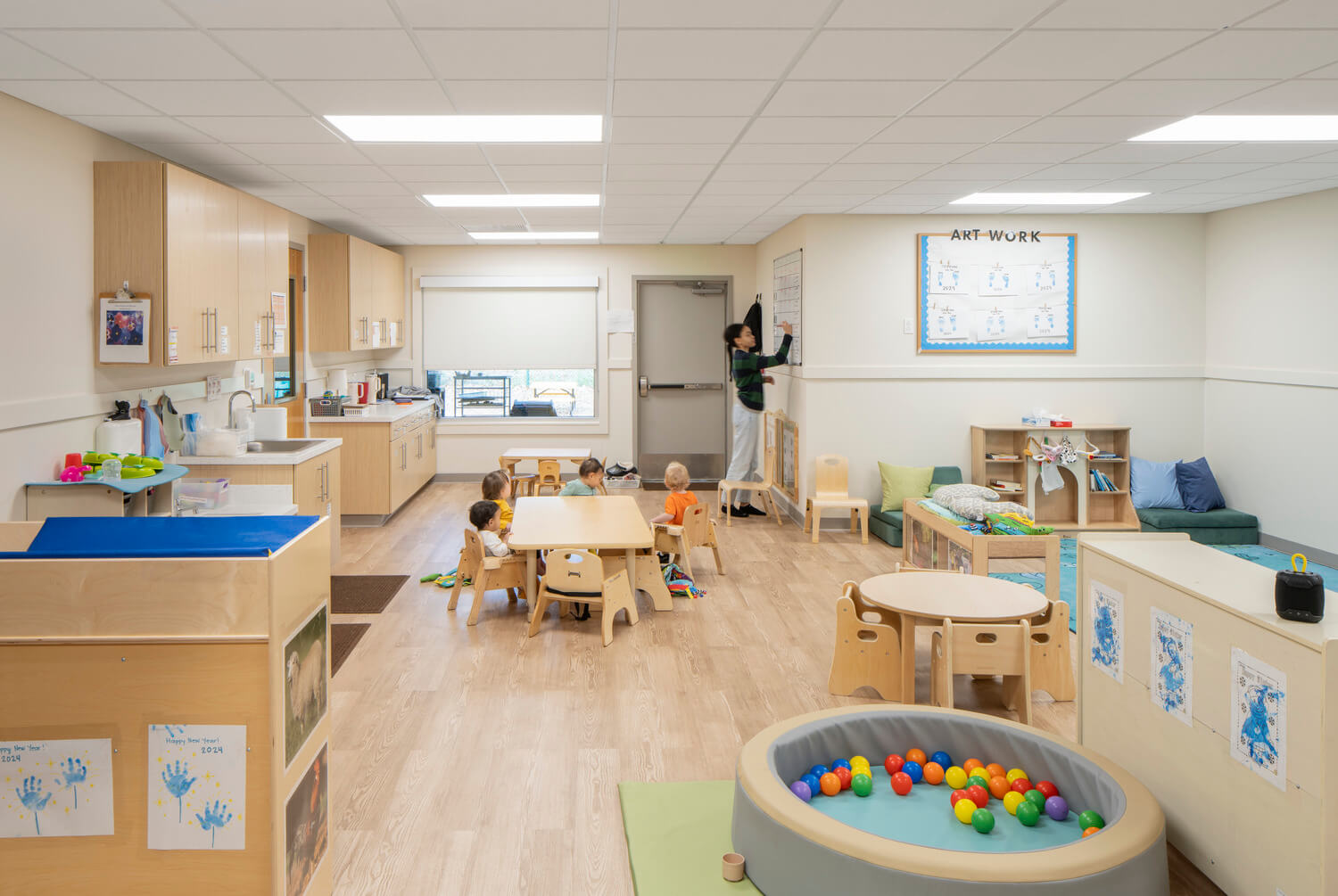
UF Early Childhood Collaboratory at Baby GatorLeading UF’s Youngest Scholars Towards a Love of Learning

UF Condron Family BallparkA New 360-Degree Gator Baseball Fan Experience

Radiant Credit Union Operations BuildingRadiant Credit Union Operations Building

IT PRO.tv Adaptive ReuseA Launchpad for Online Learning

Exactech Parking GarageWelcome to Exactech
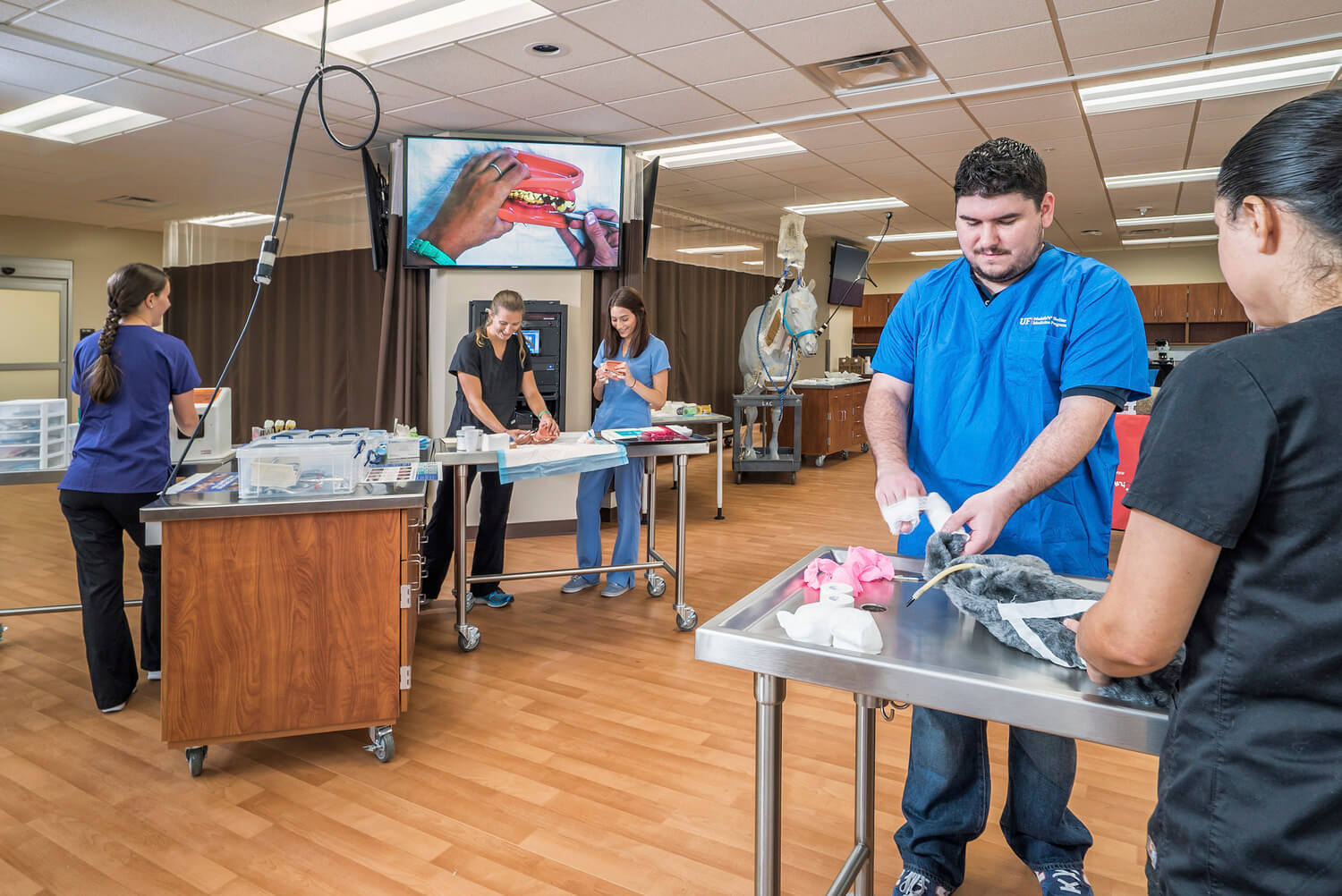
Clinical Techniques & Skills Assessment LabDelivering a Premier Clinical Simulation Lab

Chi Institute ExpansionModern Facility for Ancient Healing Arts

Career Connections CenterThe Bridge from College to Professional Life

UF Basic Science Building Lab Renovation, Phase 1Making an Old Laboratory New

Workplace Redesign for UF Information TechnologyThinking, Working, Innovation

Austin Cary Forest Stern Learning CenterNature Shapes Design
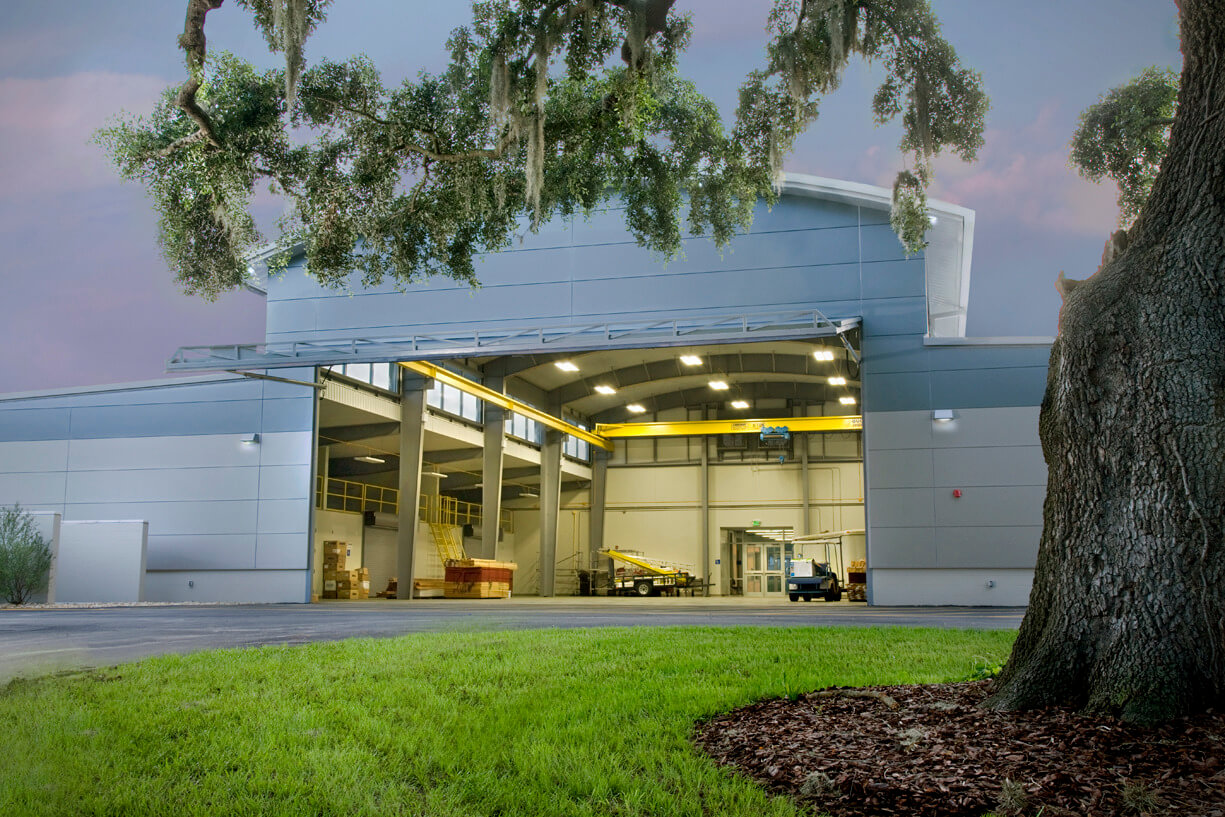
Santa Fe College Building Construction InstituteSpaces for Construction Trade Education
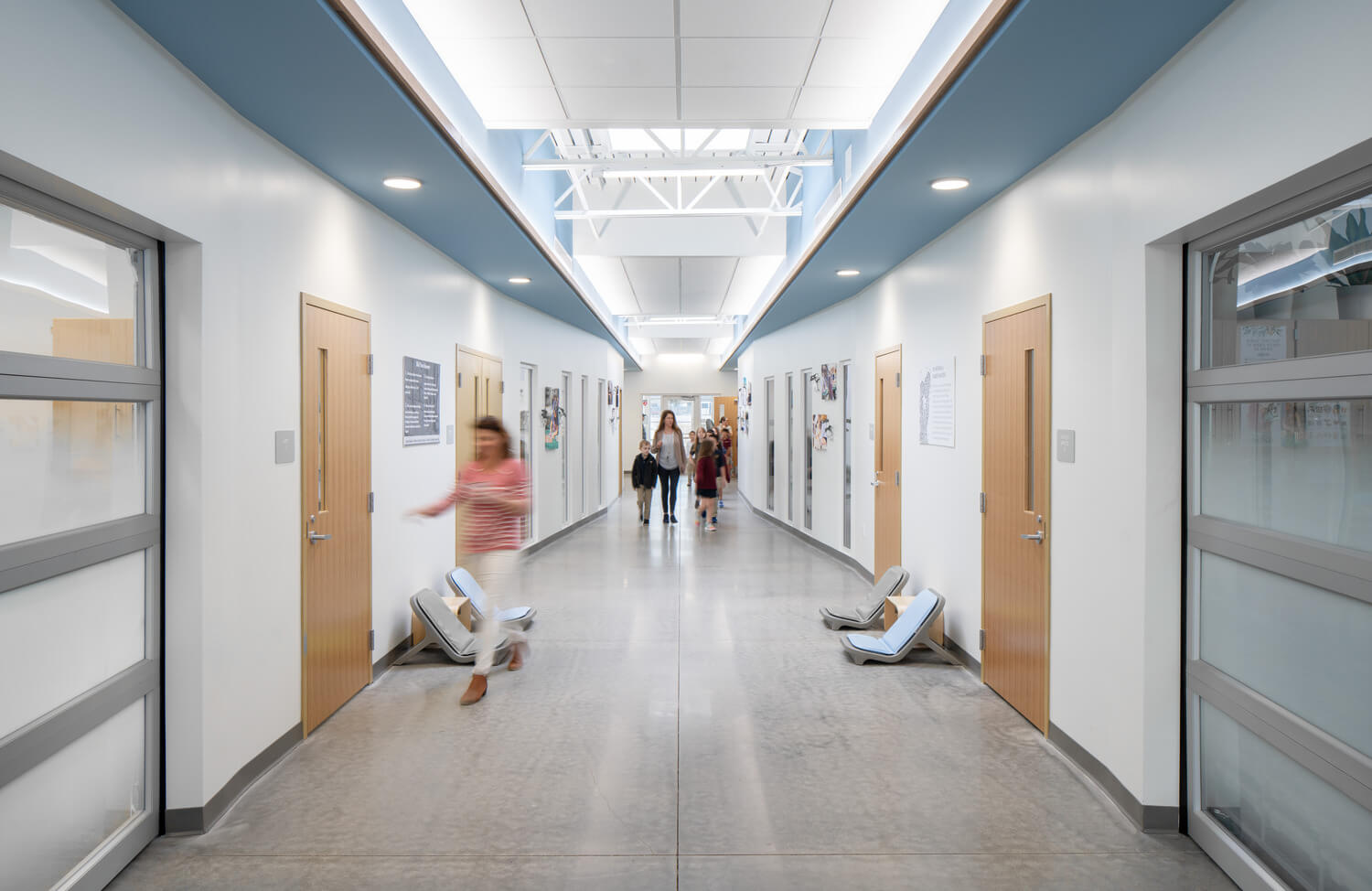
Oak Hall Lower School Enrichment CenterAgile Classrooms Empower Young Scholars
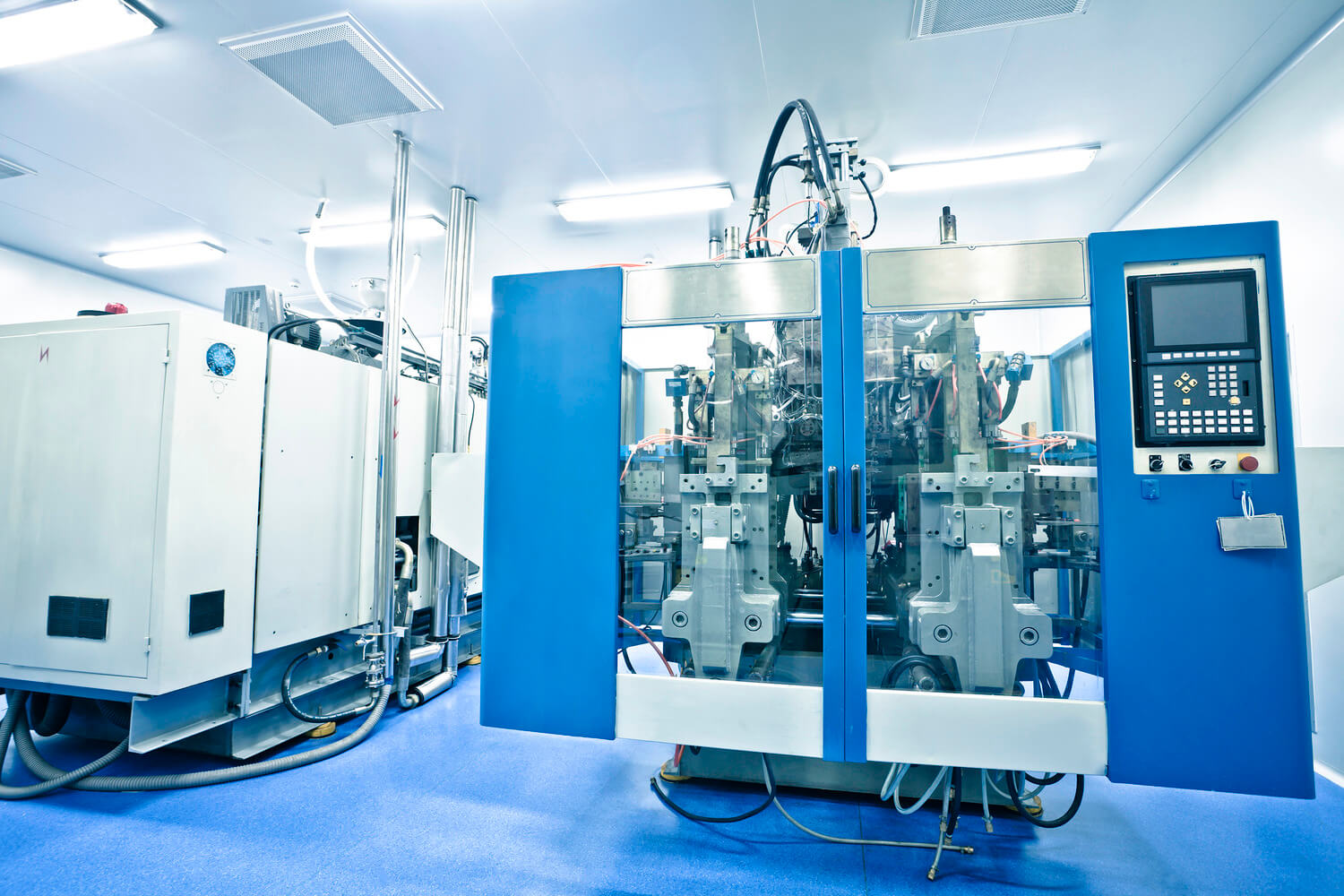
Multiple Manufacturing Lines for Johnson and Johnson VisionRestoring a Vision for JJV

Johnson & Johnson Tampa Footprint OptimizationCreating A World-Class Welcome

Alpha Delta Pi Sorority Gamma Iota Chapter HouseProject type

Katie Seashole Pressly Softball StadiumProject type
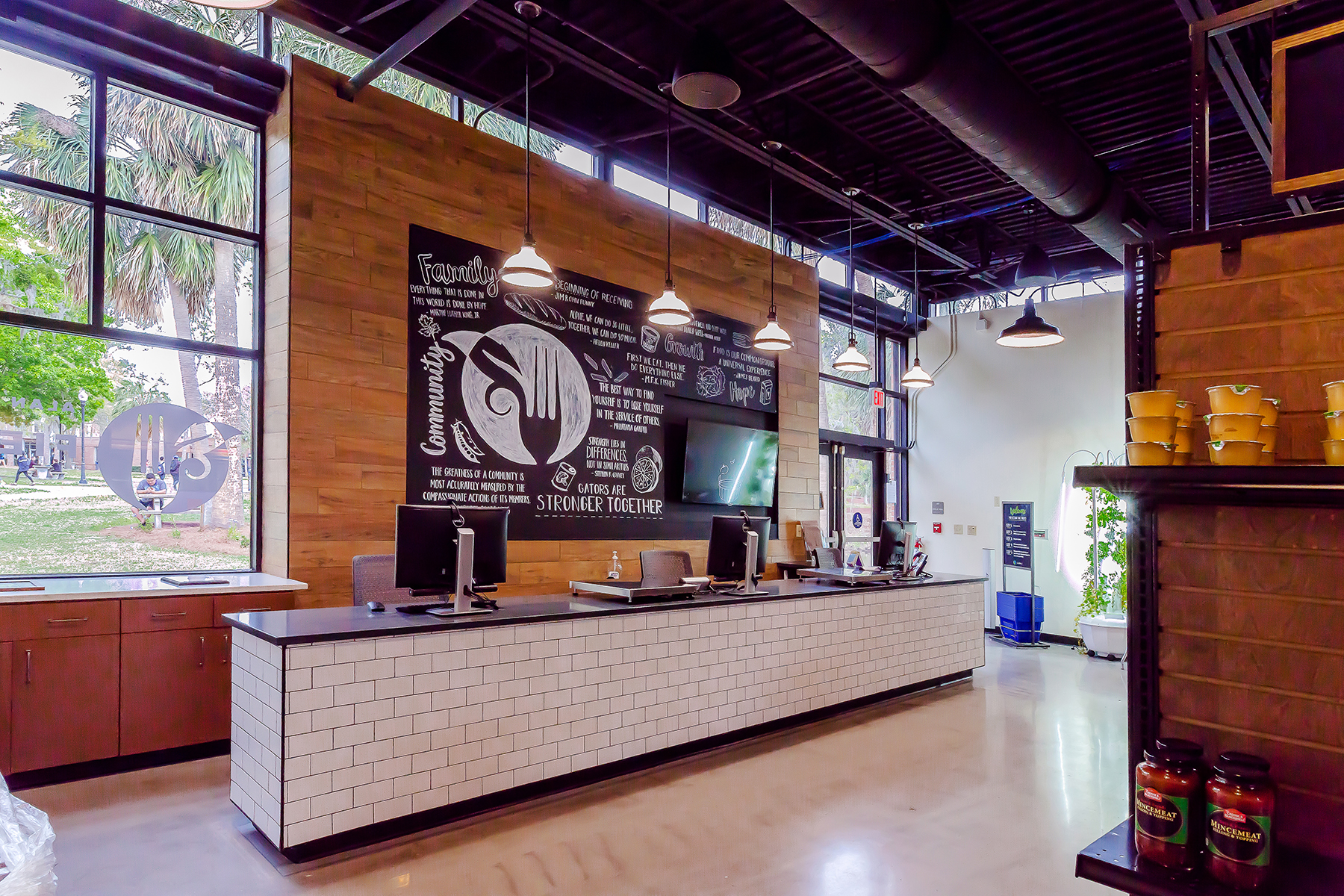
Hitchcock Field and Fork Food PantryAddressing Food Insecurity on UF's Campus

UF Health Proton Therapy Institute Gantry ExpansionExpansion; Healthcare

Facade Renovations for Trimark PropertiesA Distinctive Facade Within the Innovation District

Exactech Expansion and RenovationWelcome to Exactech

Hotel Eleo at the University of FloridaProject type

UF Veterinary Medicine Central Utility PlantProject type
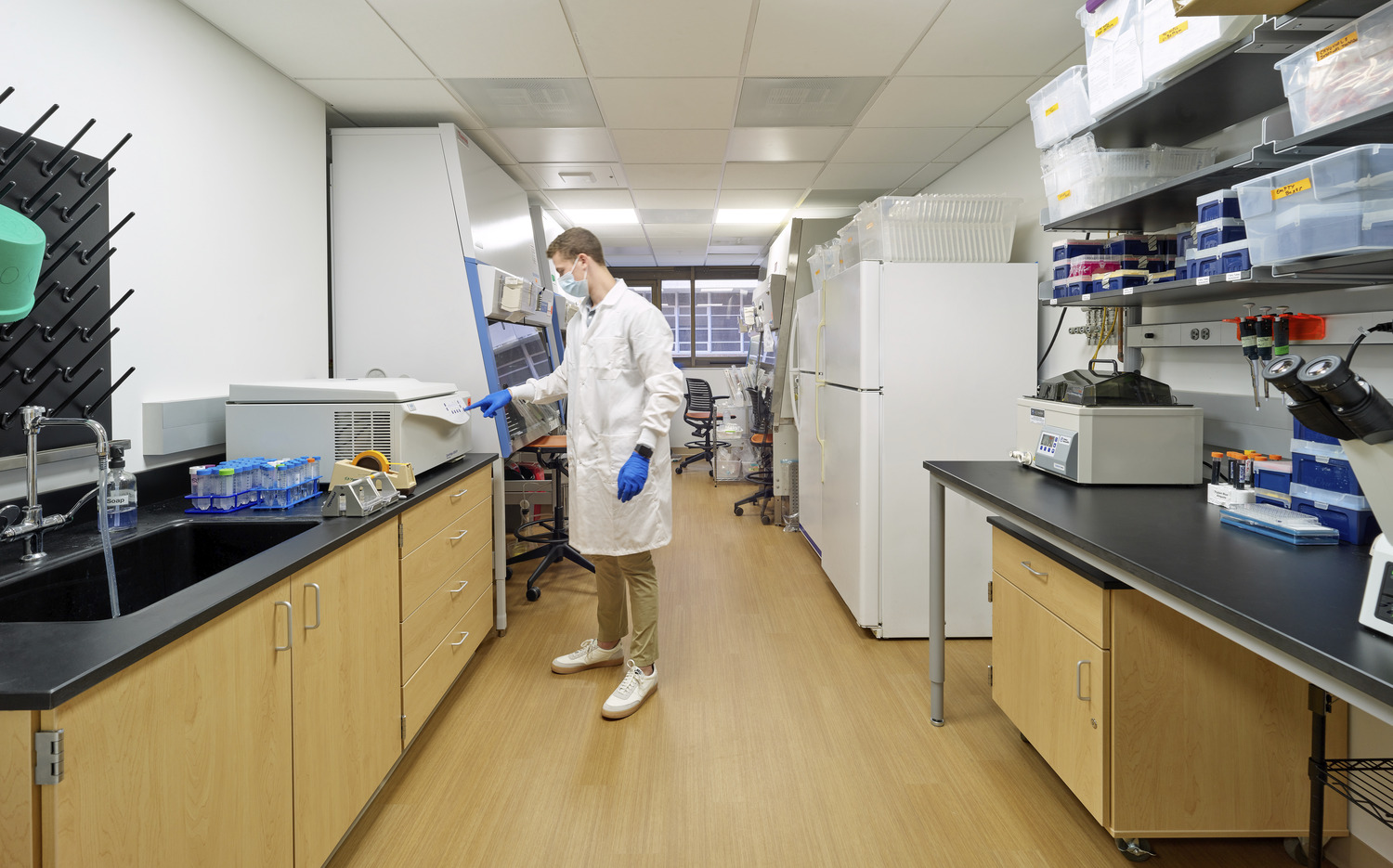
Basic Science Building Lab Renovation, Phase 2Designing an agile lab environment for UF Basic Science.

UF Norman Hall RehabilitationCollege of Education Revisioning

UF Graduate and Professional Student LoungesFocused Recreation

UF Honors VillageNew Undergraduate Residential Complex with Honors College

Indoor Tennis Practice FacilityNow Any Weather is Tennis Weather

Phi Mu Sorority HouseReorganized Spaces Provide Maximum Benefit

Gainesville Community Reinvestment Area Office at GTECA Fresh New Look to Reinvigorate the GTEC Building

UF College of Veterinary Medicine AdditionStandalone addition to the College of Veterinary Medicine at the University of Florida.

Institute for Advanced Learning Technologies in UF's College of EducationNorman Hall Ground Floor Renovation
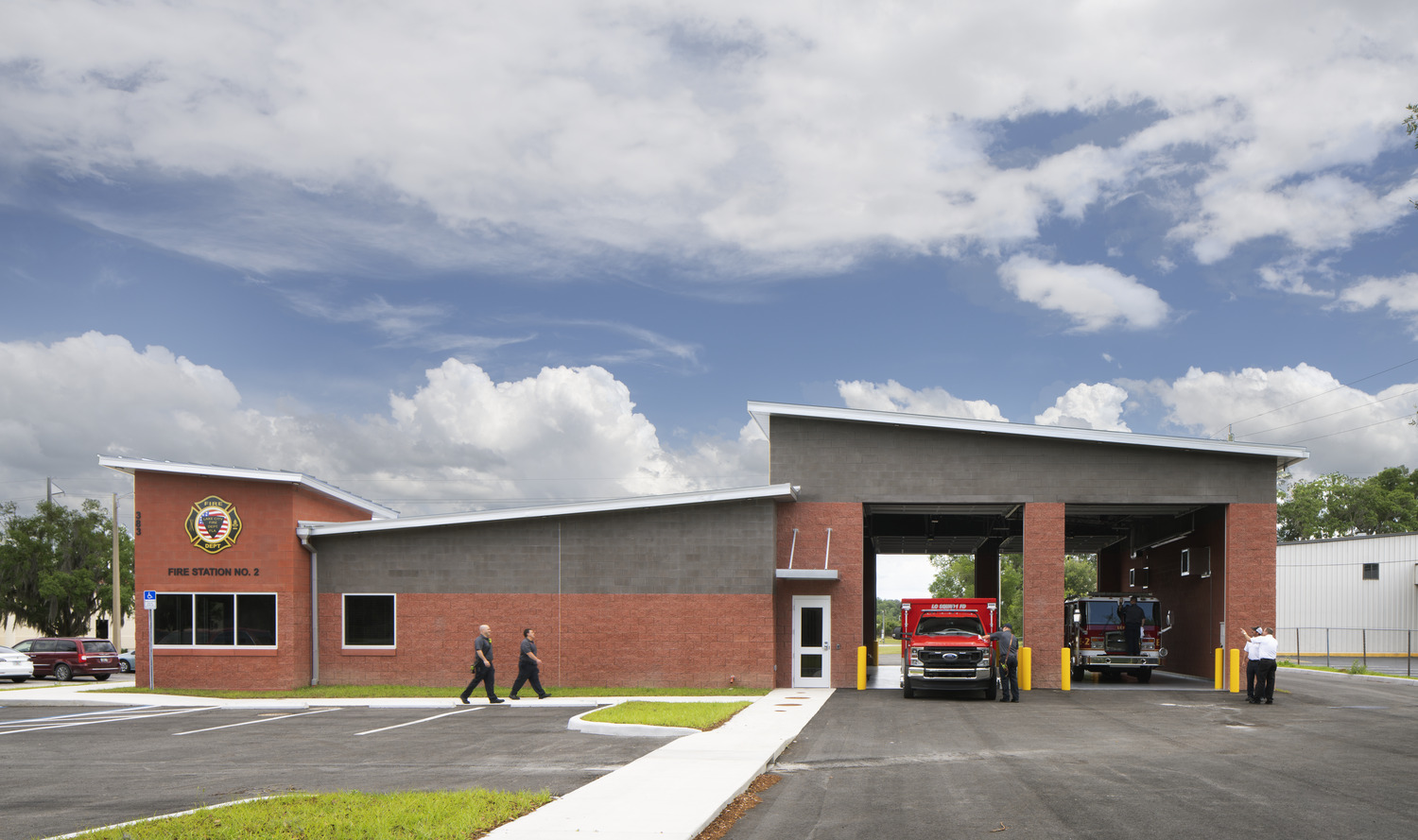
Lake City Fire Station No. 2Lake City Fire Station No. 2
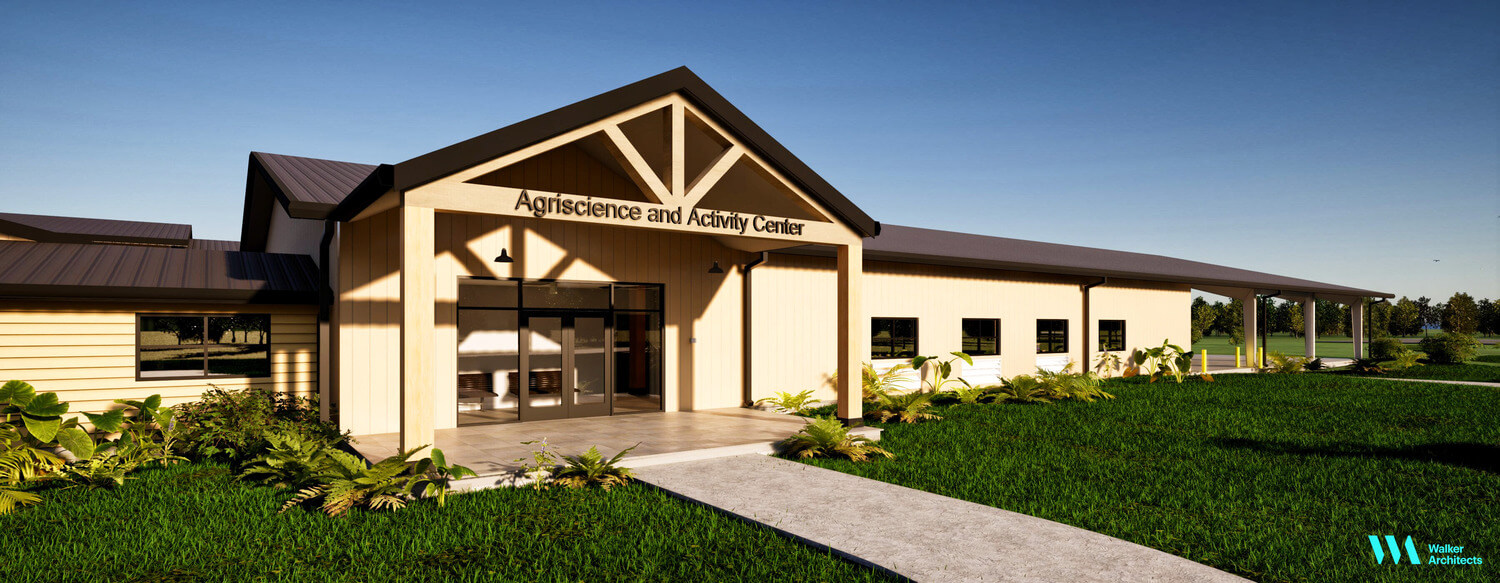
Agriscience Building at Camp John HopeRevitalizing Agriscience Education
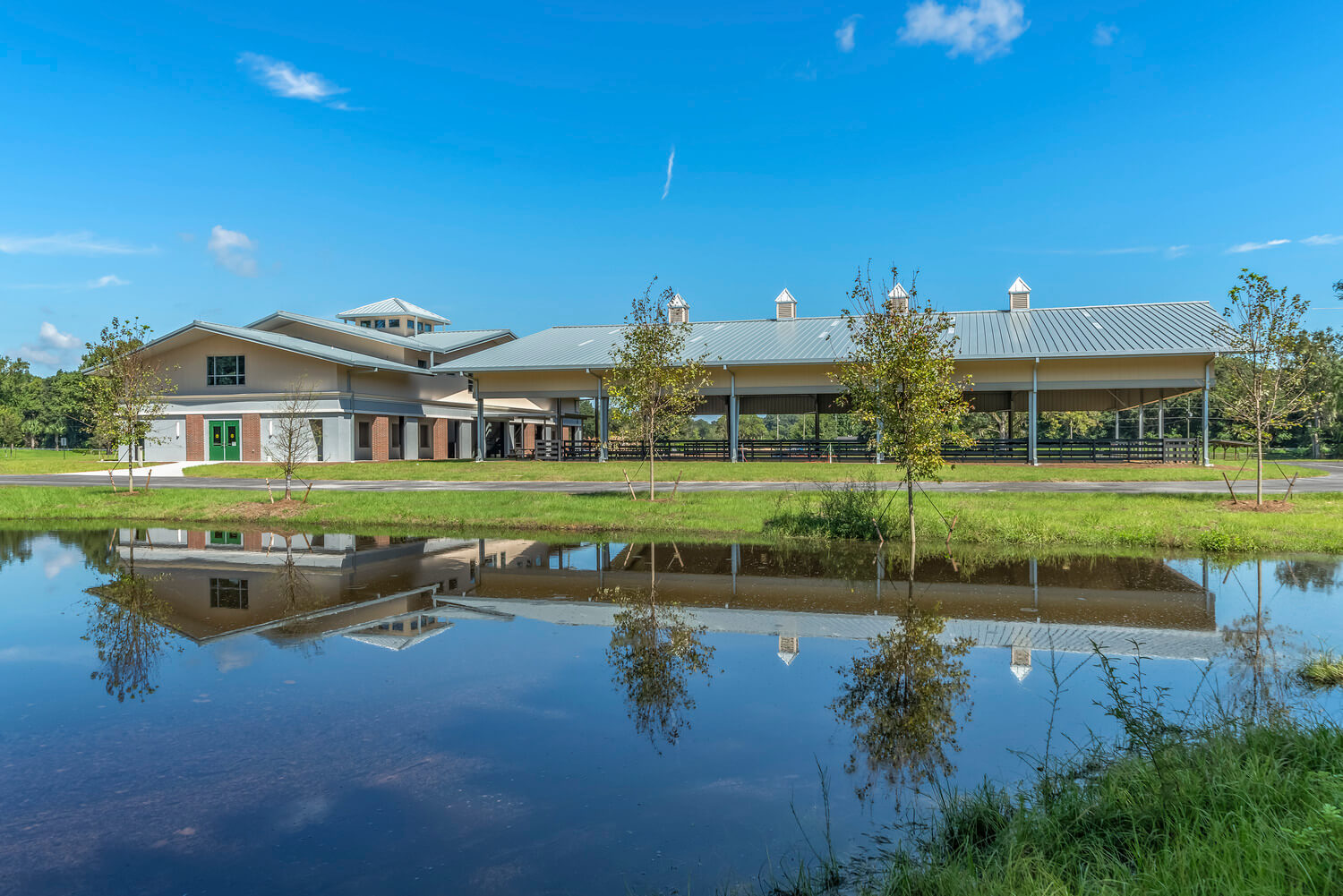
Chi Institute Equine FacilityA Holistic Equine Education Center
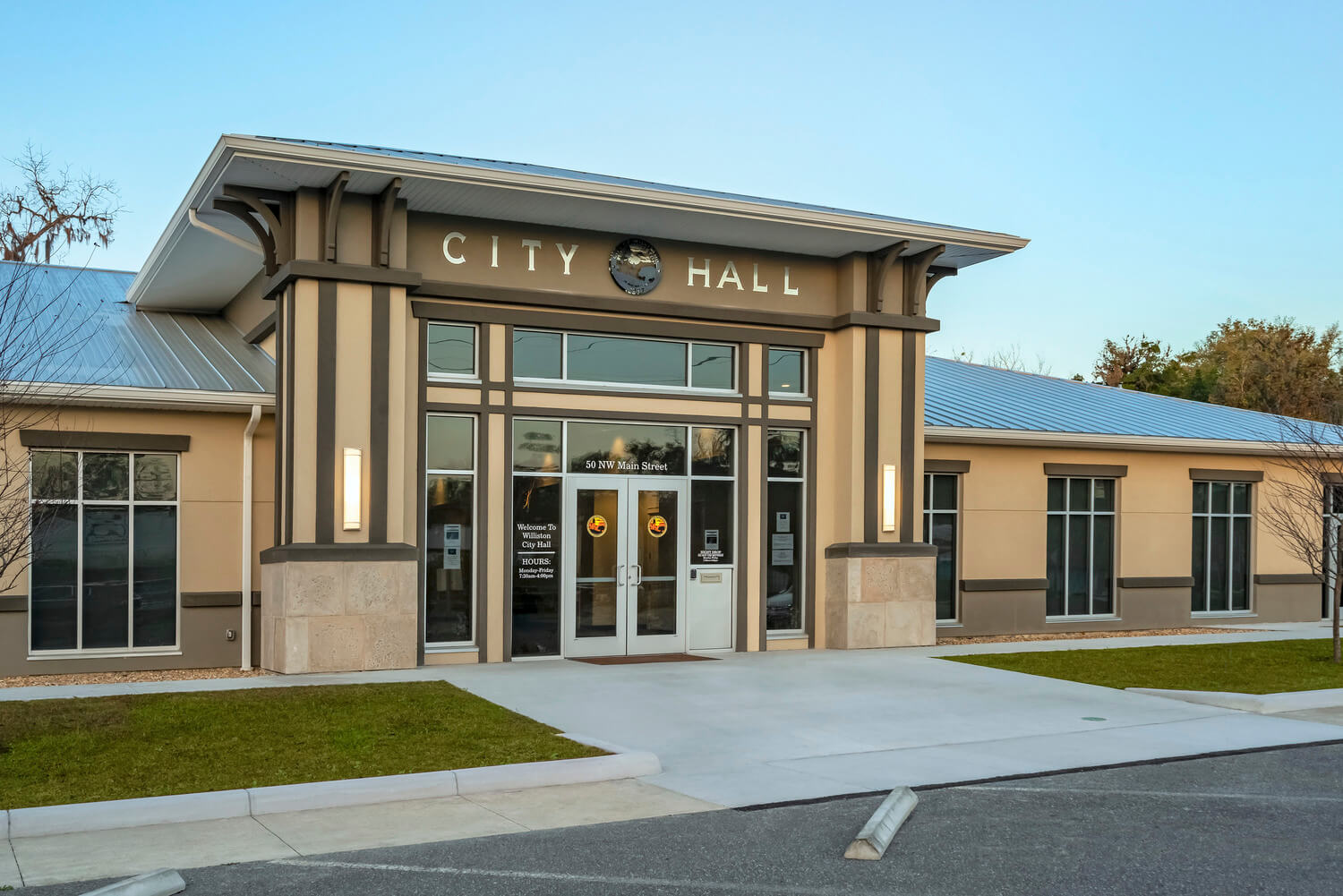
Williston City HallWilliston City Hall
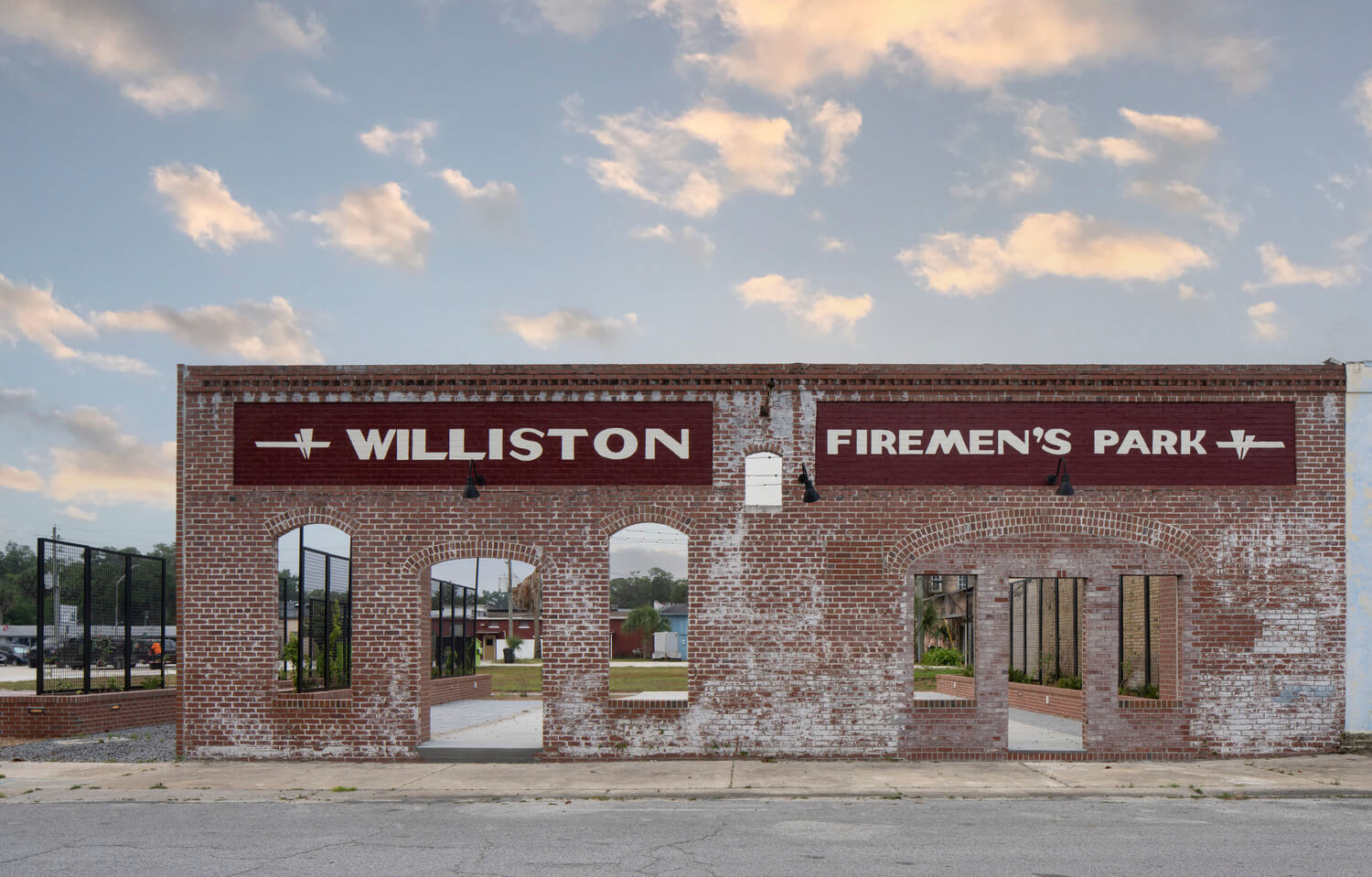
City of Williston Downtown Streetscape and ArcadeCity of Williston Downtown Streetscape and Arcade

Alachua County Tax Collector Northwest BranchTax Collector New Northwest Branch
