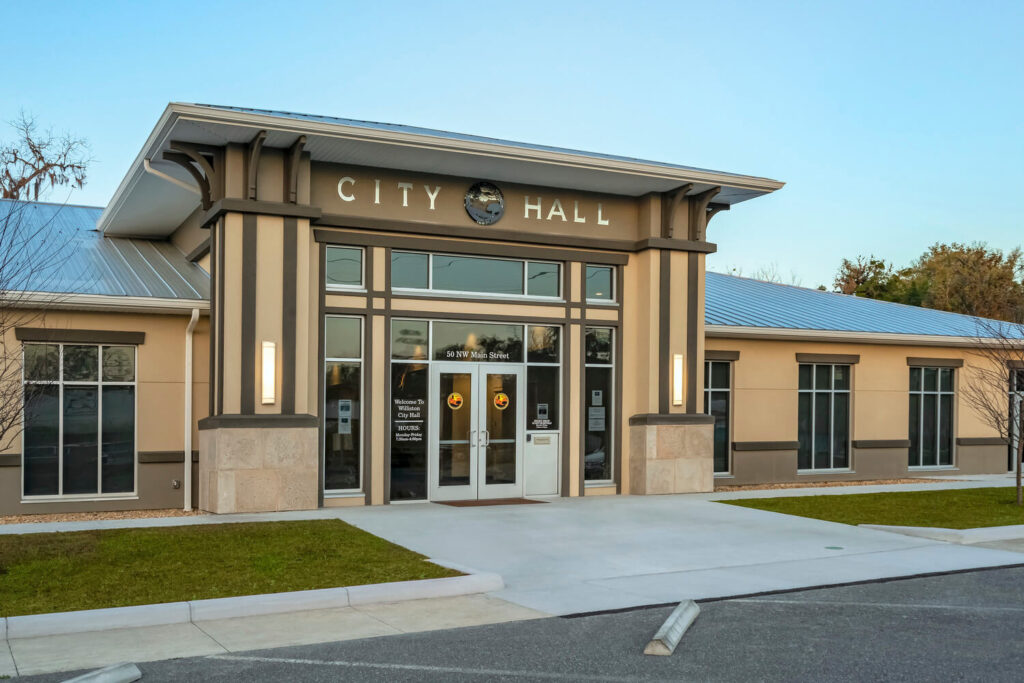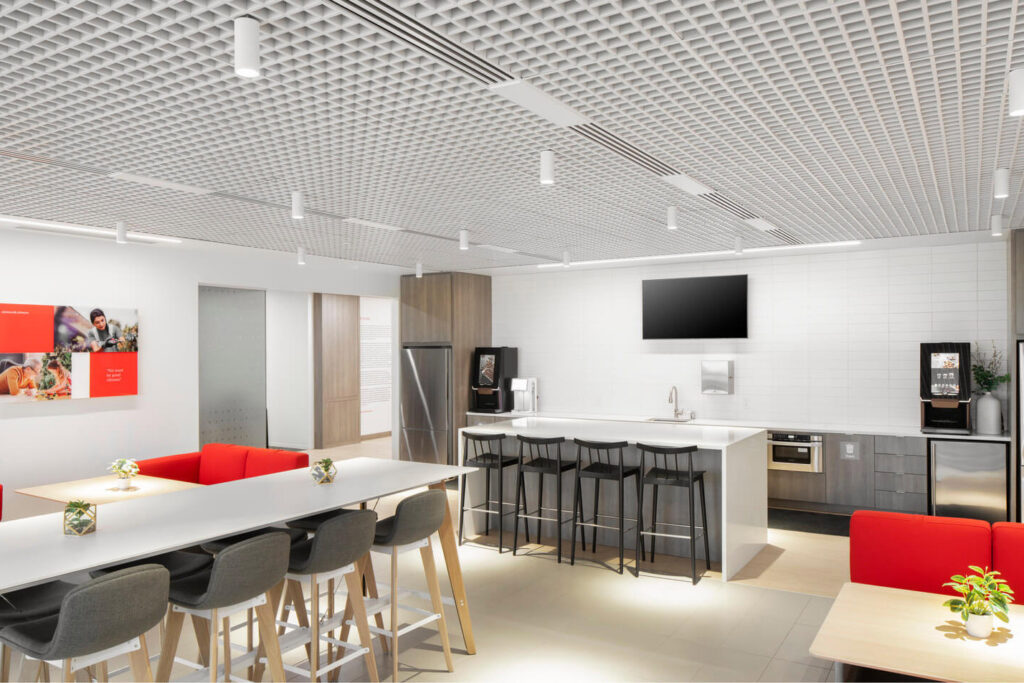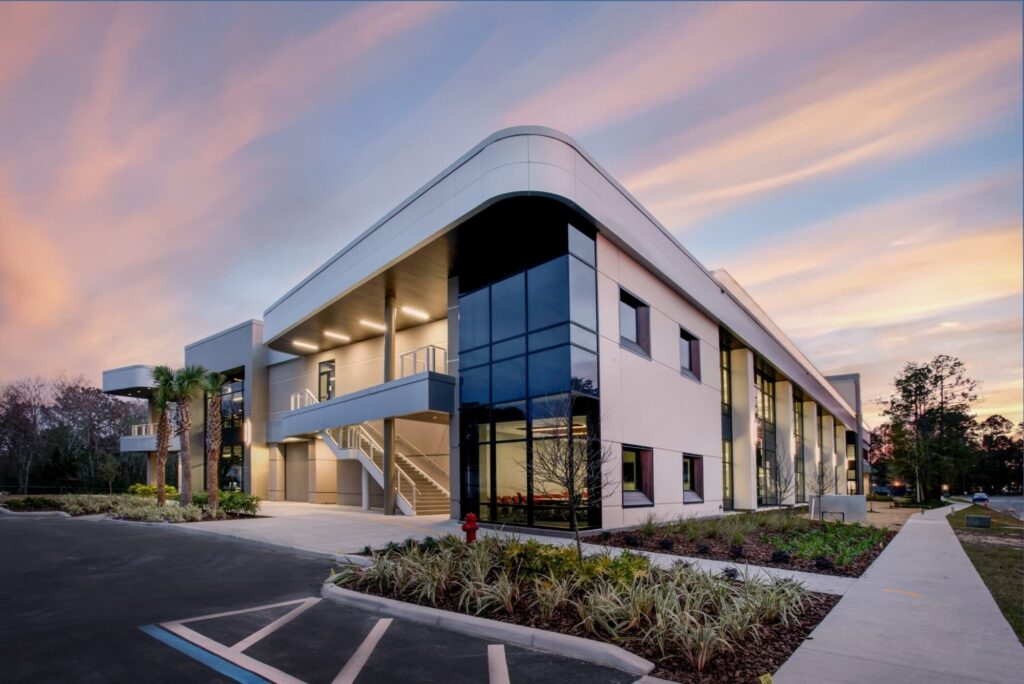Open Plan Design Promotes Collaboration
Shands Facilities Administration Building
When UF Health Shands Facilities was in need of a new administration building, we were presented with a unique challenge to create a space that could accommodate the needs of multiple departments. We set out to design a building that would not only meet these needs, but surpass expectations.
The result is an impressive 15,000 square foot metal structure with an open mezzanine level, seamlessly blending functionality and creativity. Through meticulous planning and strategic design choices, we provided UF Health with a haven for collaboration and growth. The open plan layout offers unparalleled flexibility for the evolving needs of its departments.
Recognizing the importance of interaction and dynamic workflows, we incorporated innovative concepts such as landing areas that enable staff to connect and work efficiently in a more relaxed setting. Integrated collaborative spaces throughout the building strike the perfect balance between privacy and openness. This ensures that teams of all sizes can thrive, sharing ideas and nurturing a culture of collaboration without sacrificing the needs of individuals.
This project exemplifies the concept of putting people first by design. We created conditions for the building’s occupants to do their best work by providing the autonomy they need to thrive and grow, while creating opportunities for teams to collaborate.
When UF Health Shands Facilities was in need of a new administration building, we were presented with a unique challenge to create a space that could accommodate the needs of multiple departments. We set out to design a building that would not only meet these needs, but surpass expectations.
The result is an impressive 15,000 square foot metal structure with an open mezzanine level, seamlessly blending functionality and creativity. Through meticulous planning and strategic design choices, we provided UF Health with a haven for collaboration and growth. The open plan layout offers unparalleled flexibility for the evolving needs of its departments.
Recognizing the importance of interaction and dynamic workflows, we incorporated innovative concepts such as landing areas that enable staff to connect and work efficiently in a more relaxed setting. Integrated collaborative spaces throughout the building strike the perfect balance between privacy and openness. This ensures that teams of all sizes can thrive, sharing ideas and nurturing a culture of collaboration without sacrificing the needs of individuals.
This project exemplifies the concept of putting people first by design. We created conditions for the building’s occupants to do their best work by providing the autonomy they need to thrive and grow, while creating opportunities for teams to collaborate.
Project Owner
UF Health Shands
Location
Gainesville, FL
Completion Date
June 2013
Project Size
15,000 SF
Cost
$2.65M
Contractor
Ajax Building Corporation
Delivery Method
Construction Management
Partners
MEPF: Affiliated Engineers SE; Structural: Structural Engineers Group; Civil: Causseaux, Hewett, & Walpole
Awards
AIA Gainesville Chapter: Merit Award for Design Excellence
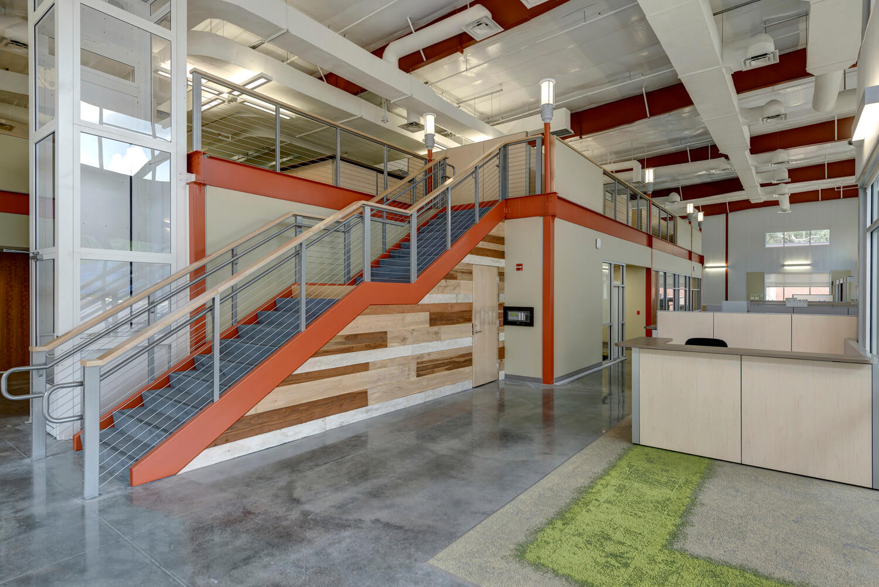
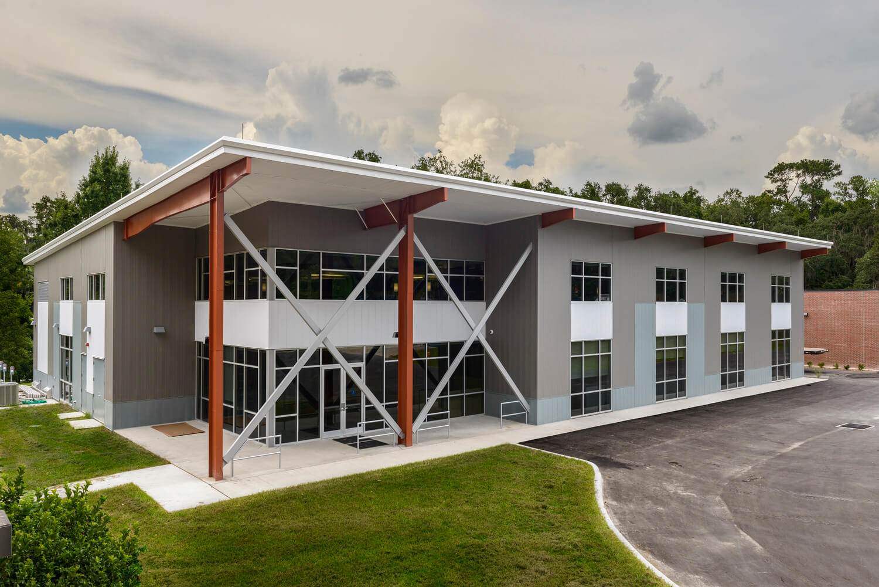
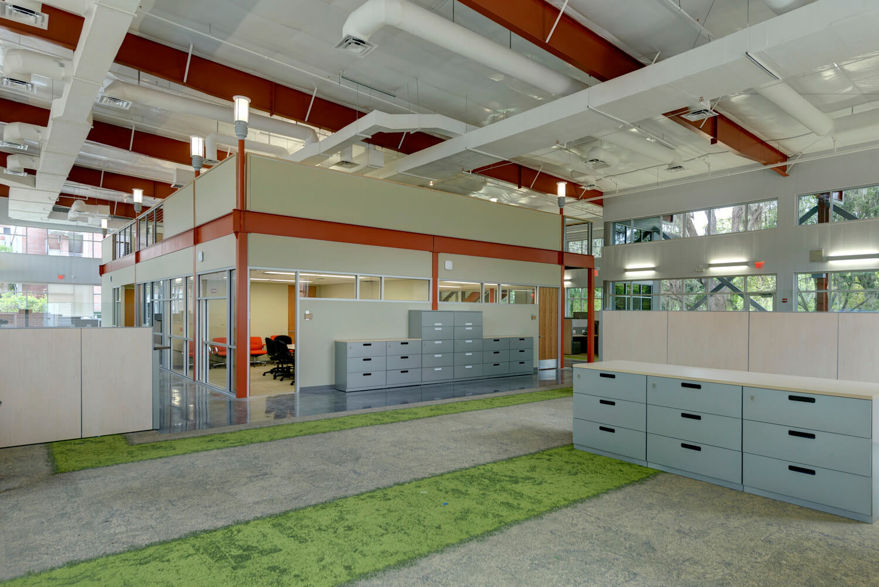
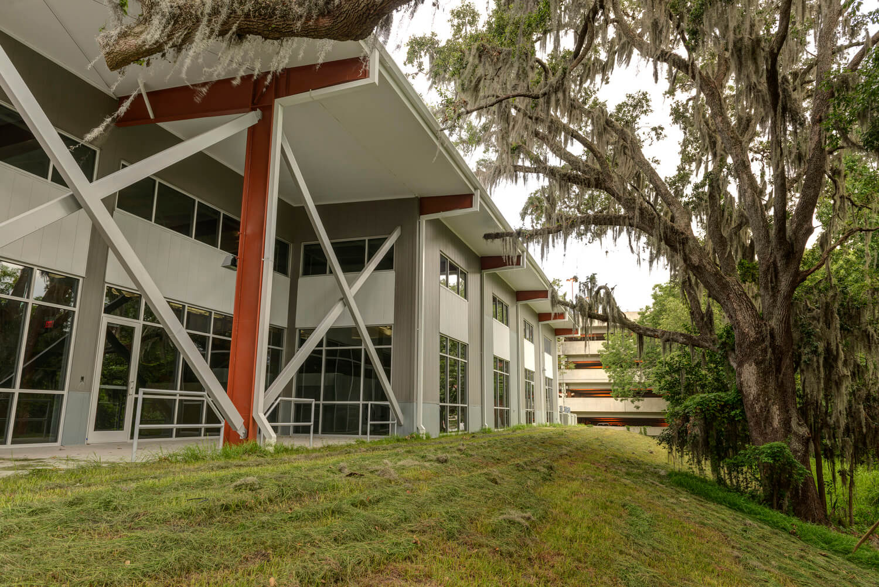
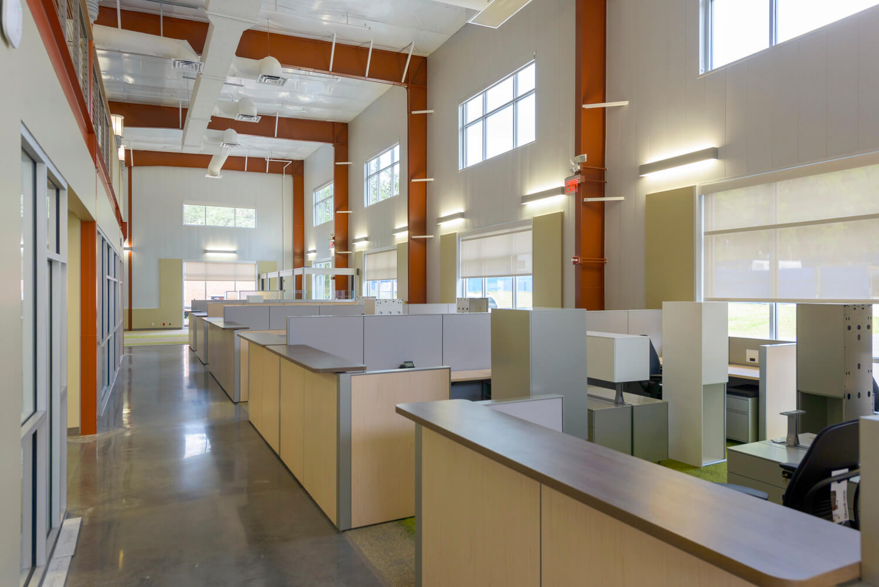
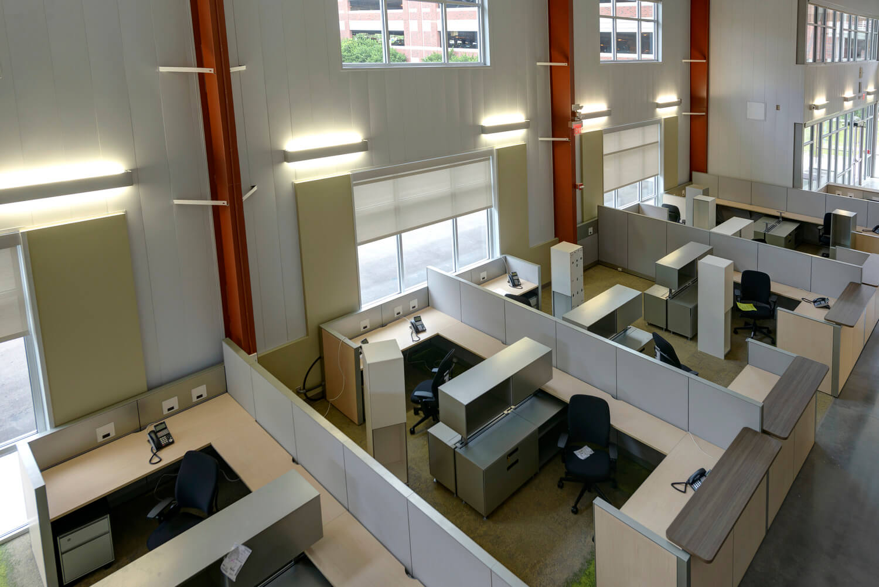
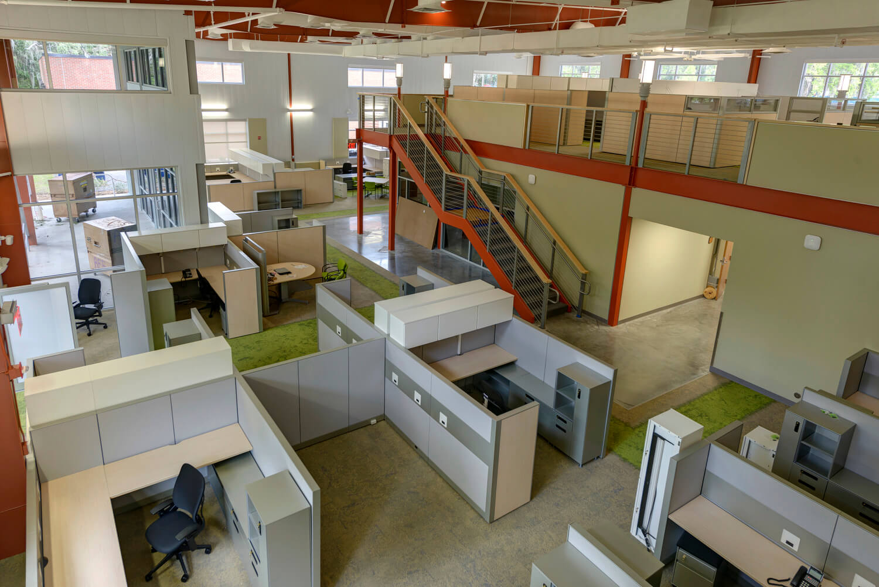
Selected Works
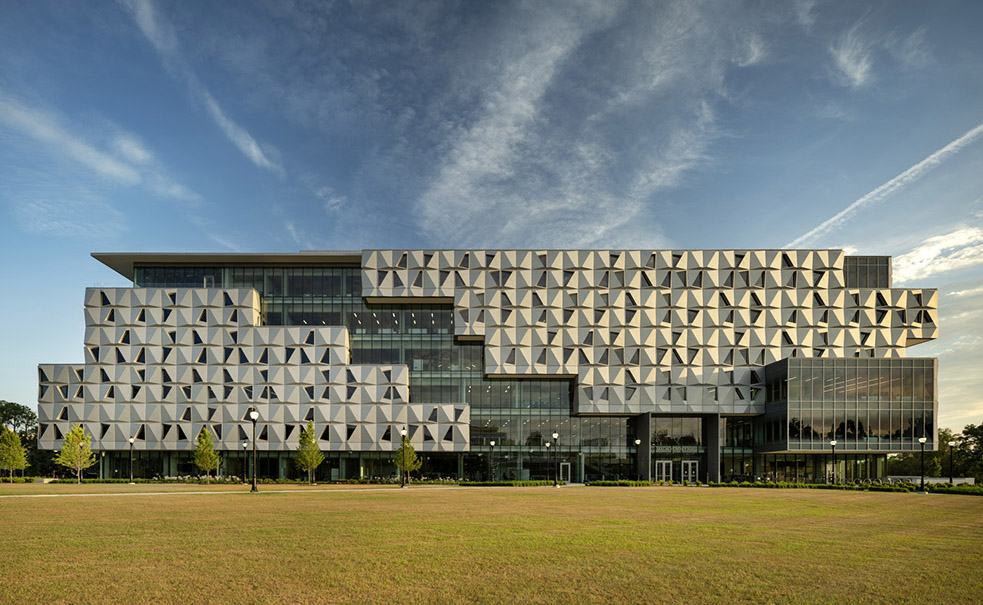
Malachowsky Hall for Data Science & Information TechnologyA Hub for Innovation at the University of Florida
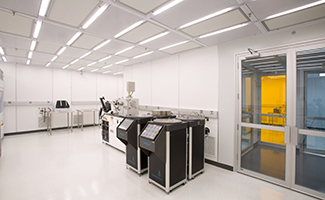
University of Miami BioNIUM Nanotechnology LabNanotechnology Researchers Gain a Highly Specialized Lab
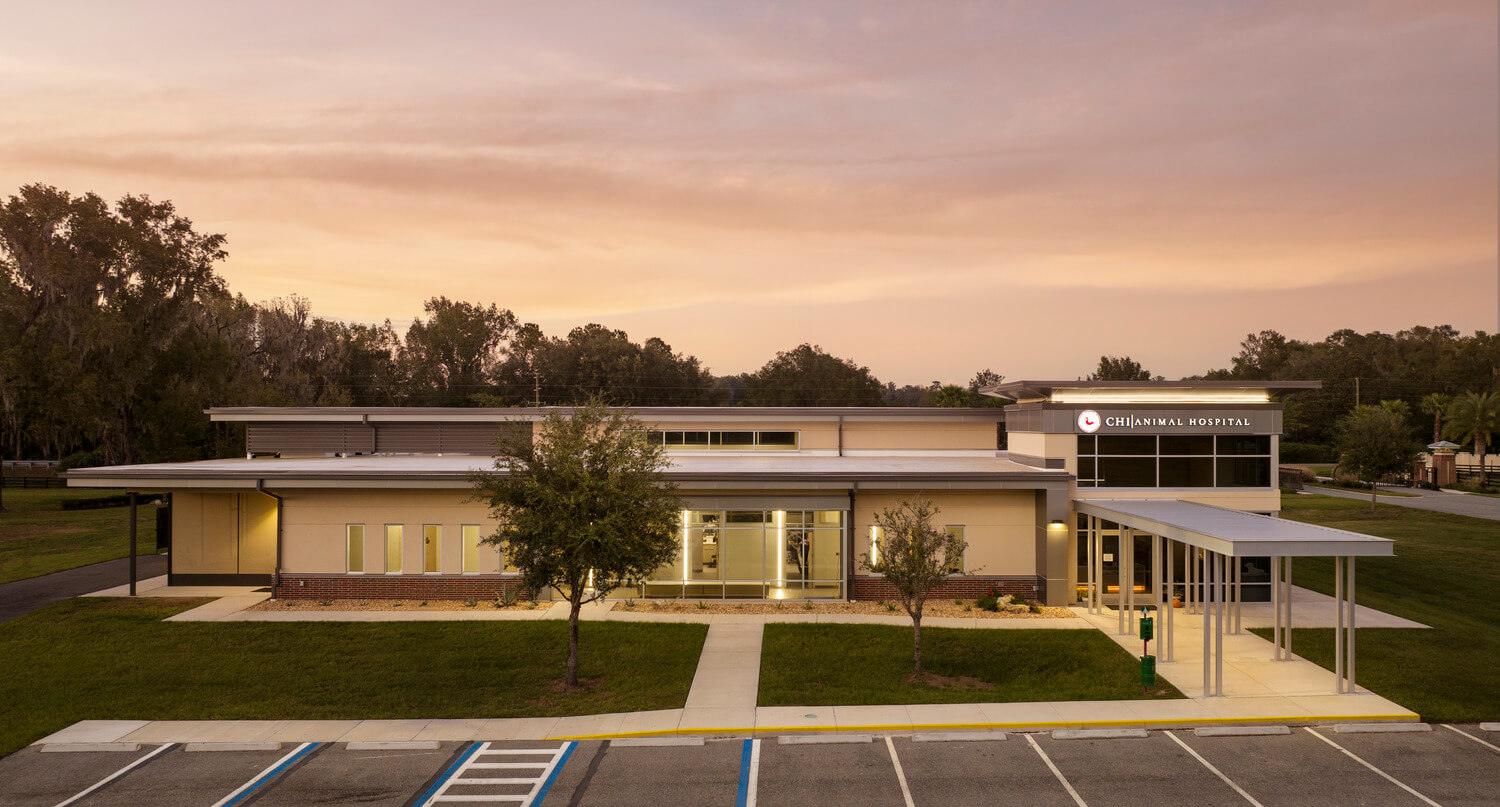
The Chi University Animal HospitalNanotechnology Researchers Gain a Highly Specialized Lab

UF Innovation and Learning LabDesign Healing Spaces
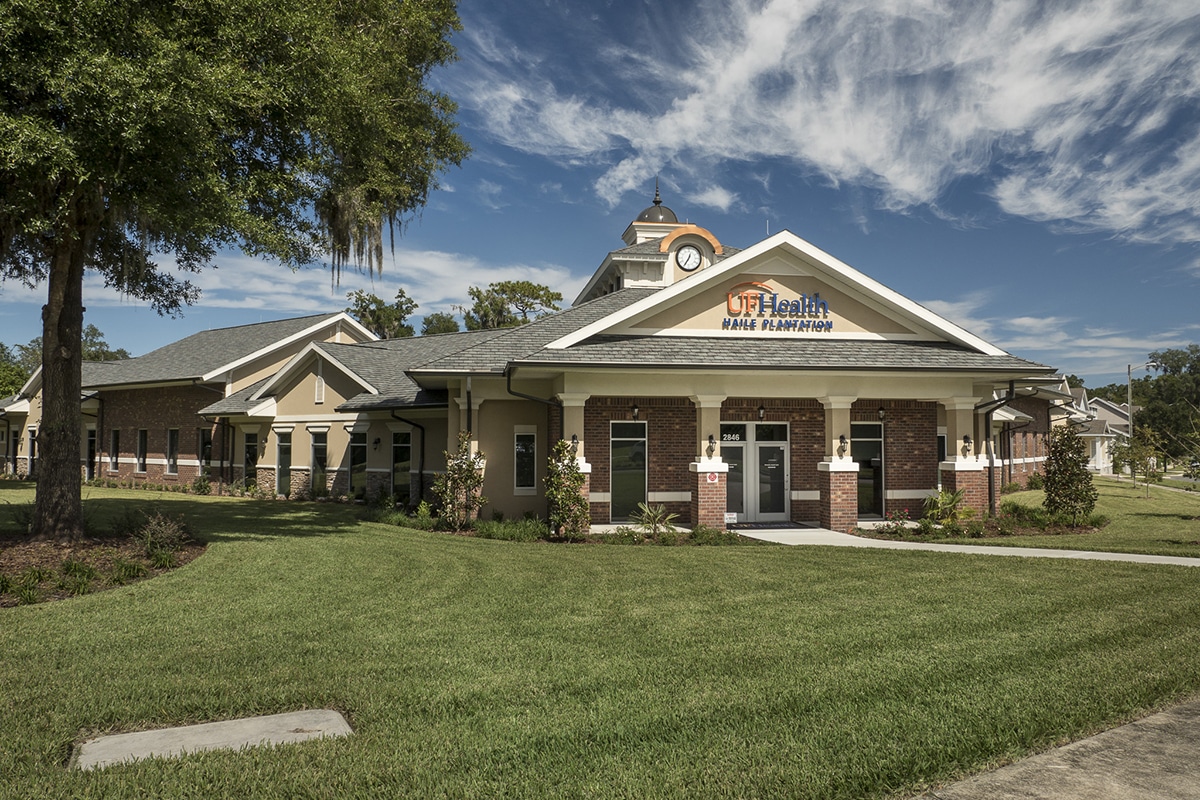
UF Health Family Medicine - Haile PlantationHealthcare as an Integral Neighborhood Element

St Augustine Government House RehabilitationFirst LEED Certified Historic Building in Florida

Shands Facilities Administration BuildingOpen Plan Design Promotes Collaboration

UF J. Wayne Reitz Student Union ExpansionEmphasizing a Sense of Place for Gators

UF Student Healthcare CenterA Building That Says "We Care"
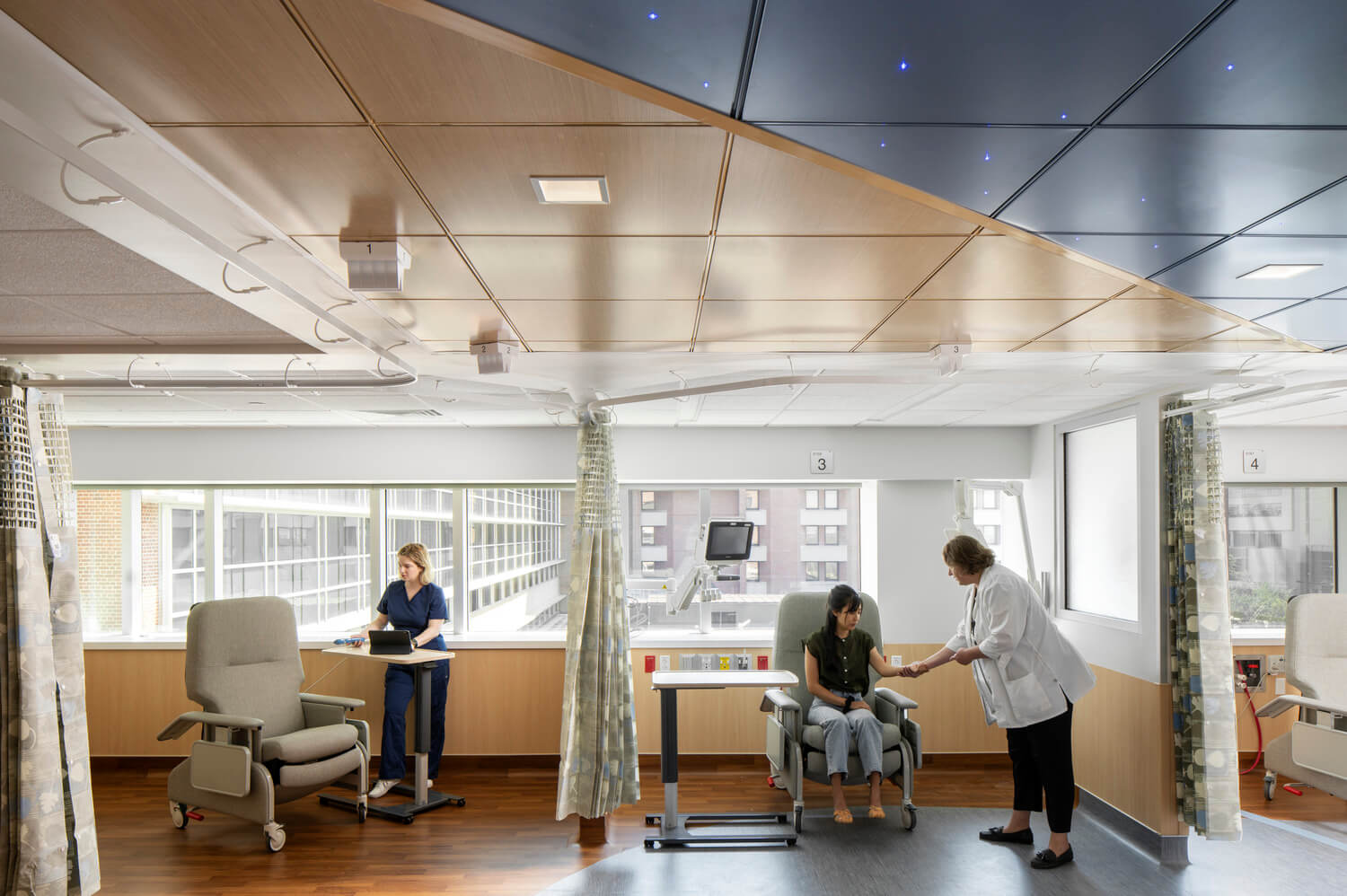
UF Health Shands Inpatient Dialysis SuiteHow Can a Hospital Dialysis Unit Support Staff and Patient Well-being?

UF Condron Family Ballpark Outfield Restrooms & ConcessionsRounding Out the 360-Degree Gator Baseball Fan Experience
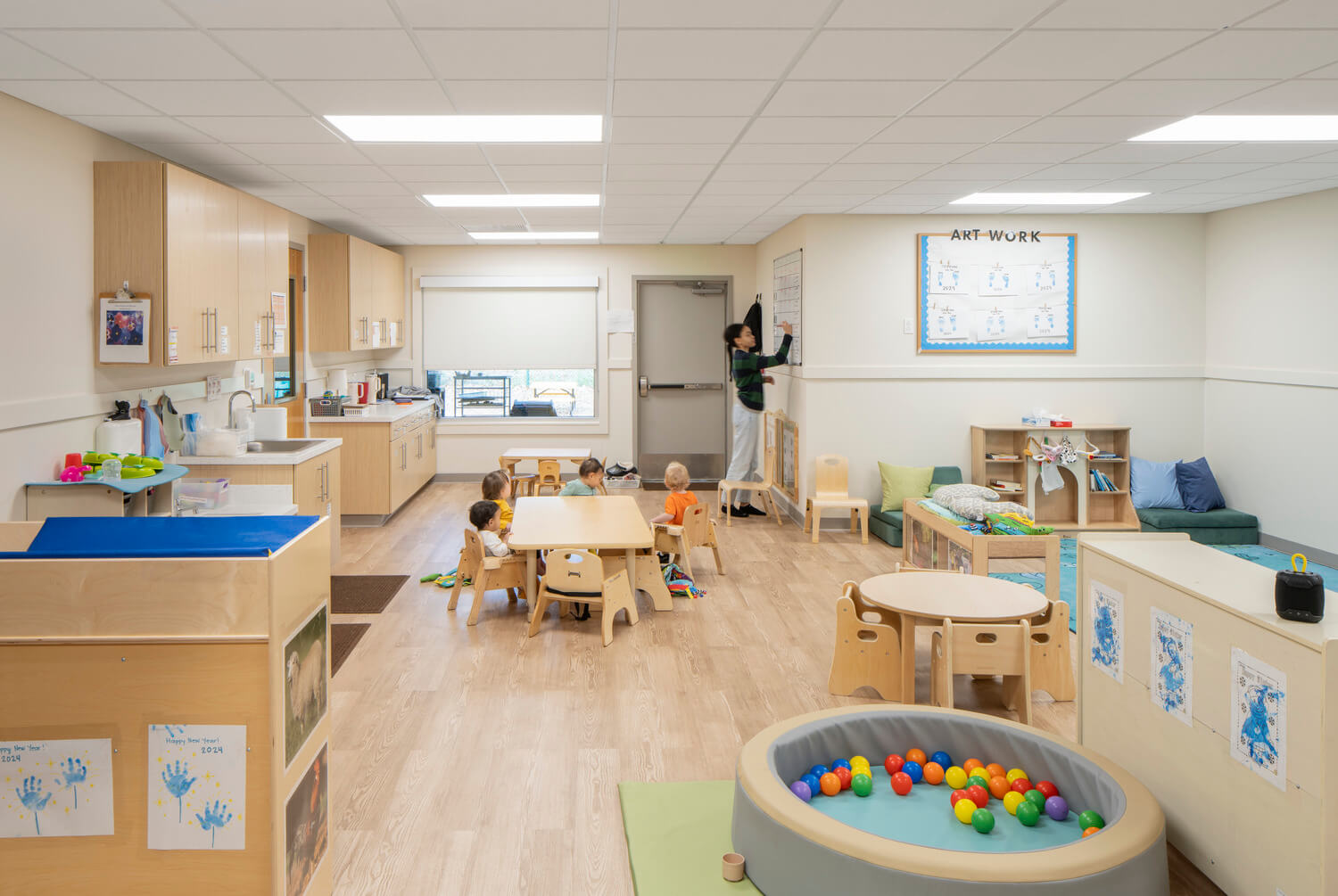
UF Early Childhood Collaboratory at Baby GatorLeading UF’s Youngest Scholars Towards a Love of Learning

UF Condron Family BallparkA New 360-Degree Gator Baseball Fan Experience

Radiant Credit Union Operations BuildingRadiant Credit Union Operations Building

IT PRO.tv Adaptive ReuseA Launchpad for Online Learning

Exactech Parking GarageWelcome to Exactech
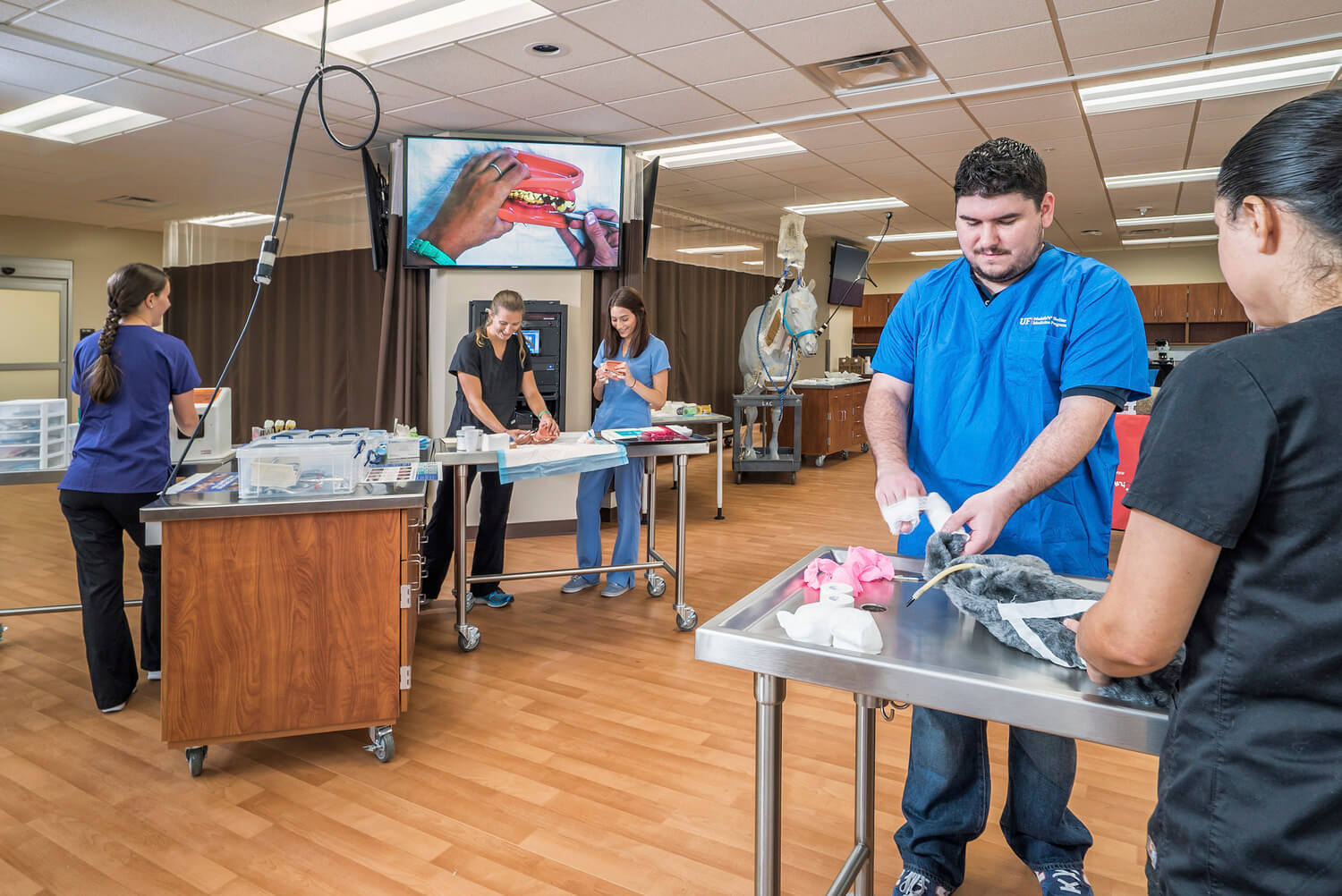
Clinical Techniques & Skills Assessment LabDelivering a Premier Clinical Simulation Lab

Chi Institute ExpansionModern Facility for Ancient Healing Arts

Career Connections CenterThe Bridge from College to Professional Life

UF Basic Science Building Lab Renovation, Phase 1Making an Old Laboratory New

Workplace Redesign for UF Information TechnologyThinking, Working, Innovation

Austin Cary Forest Stern Learning CenterNature Shapes Design
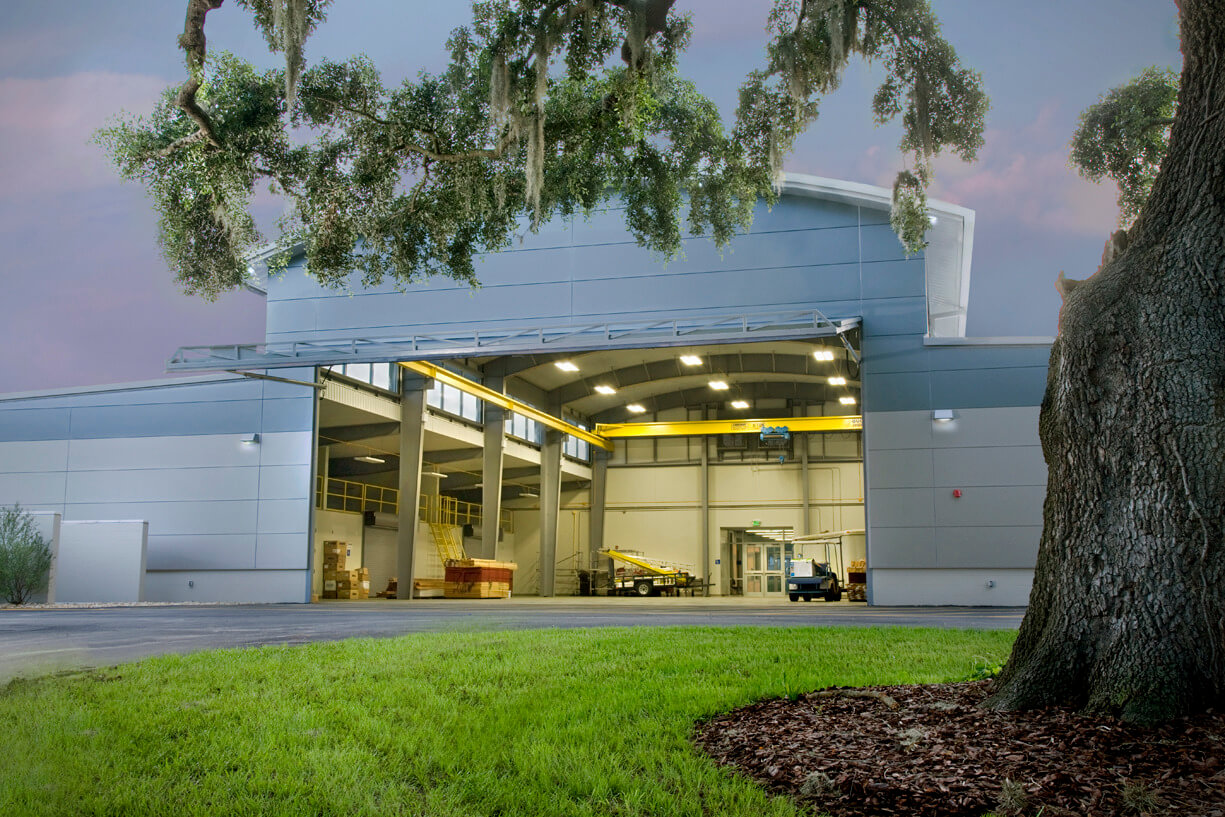
Santa Fe College Building Construction InstituteSpaces for Construction Trade Education
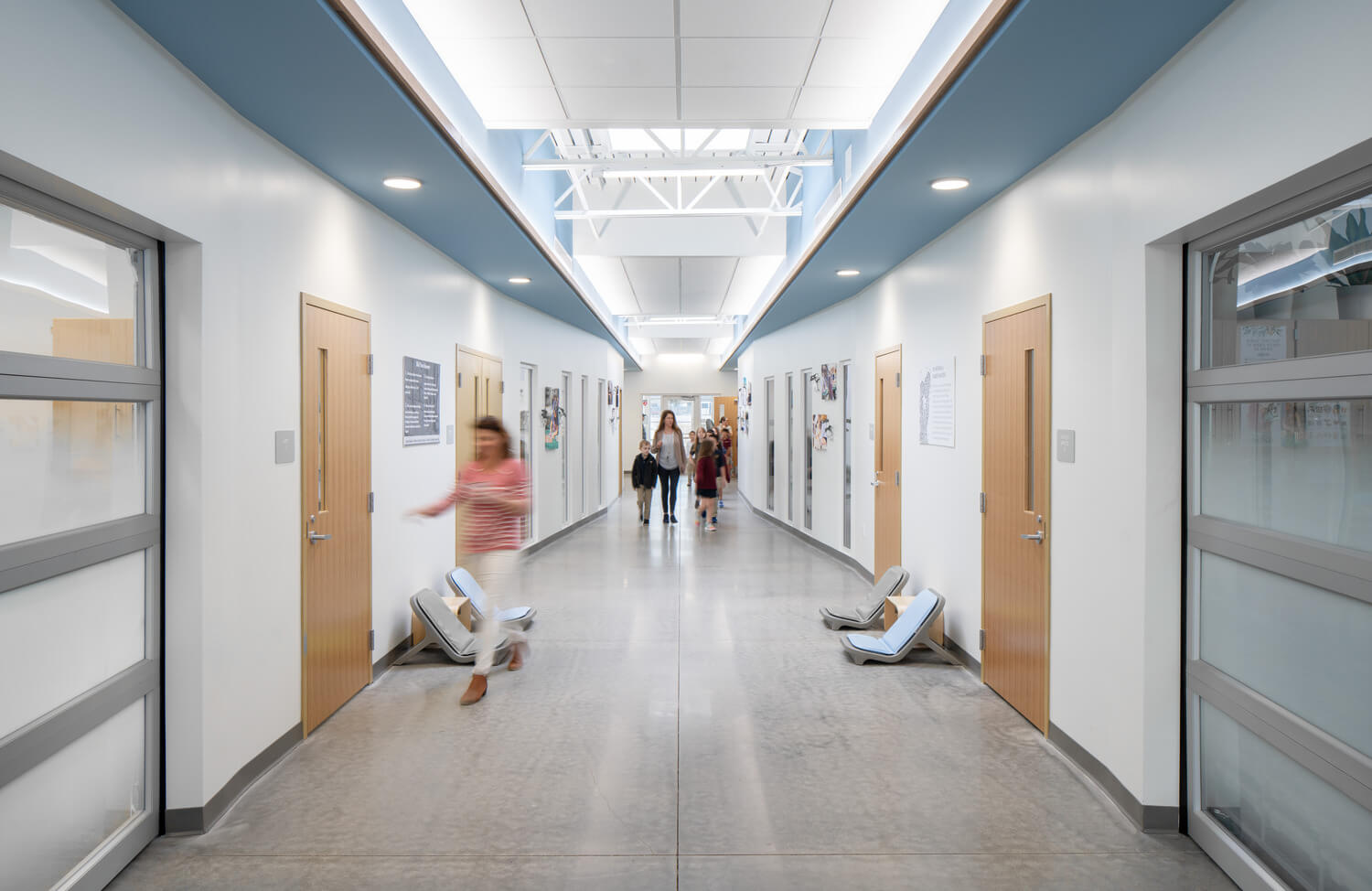
Oak Hall Lower School Enrichment CenterAgile Classrooms Empower Young Scholars
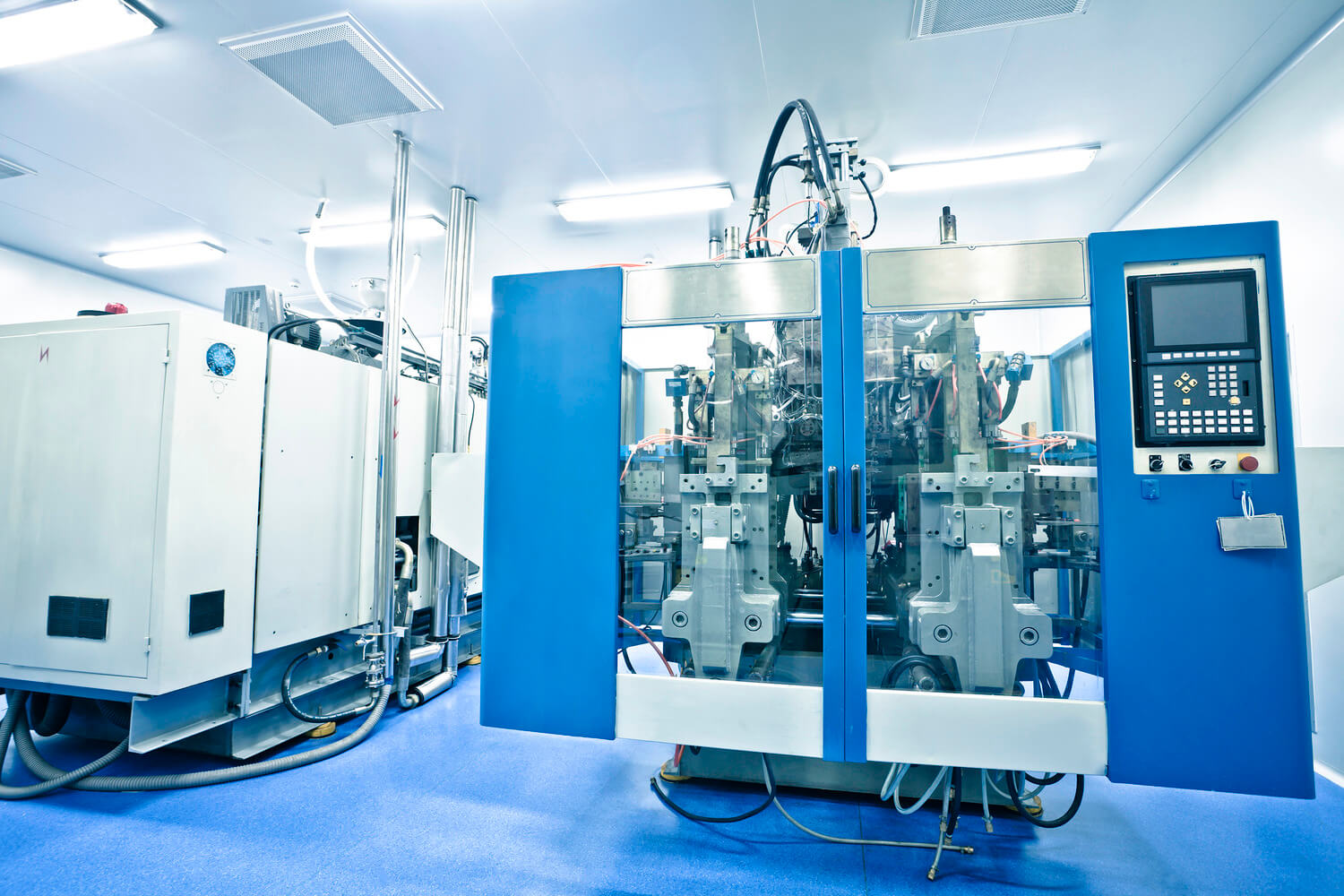
Multiple Manufacturing Lines for Johnson and Johnson VisionRestoring a Vision for JJV
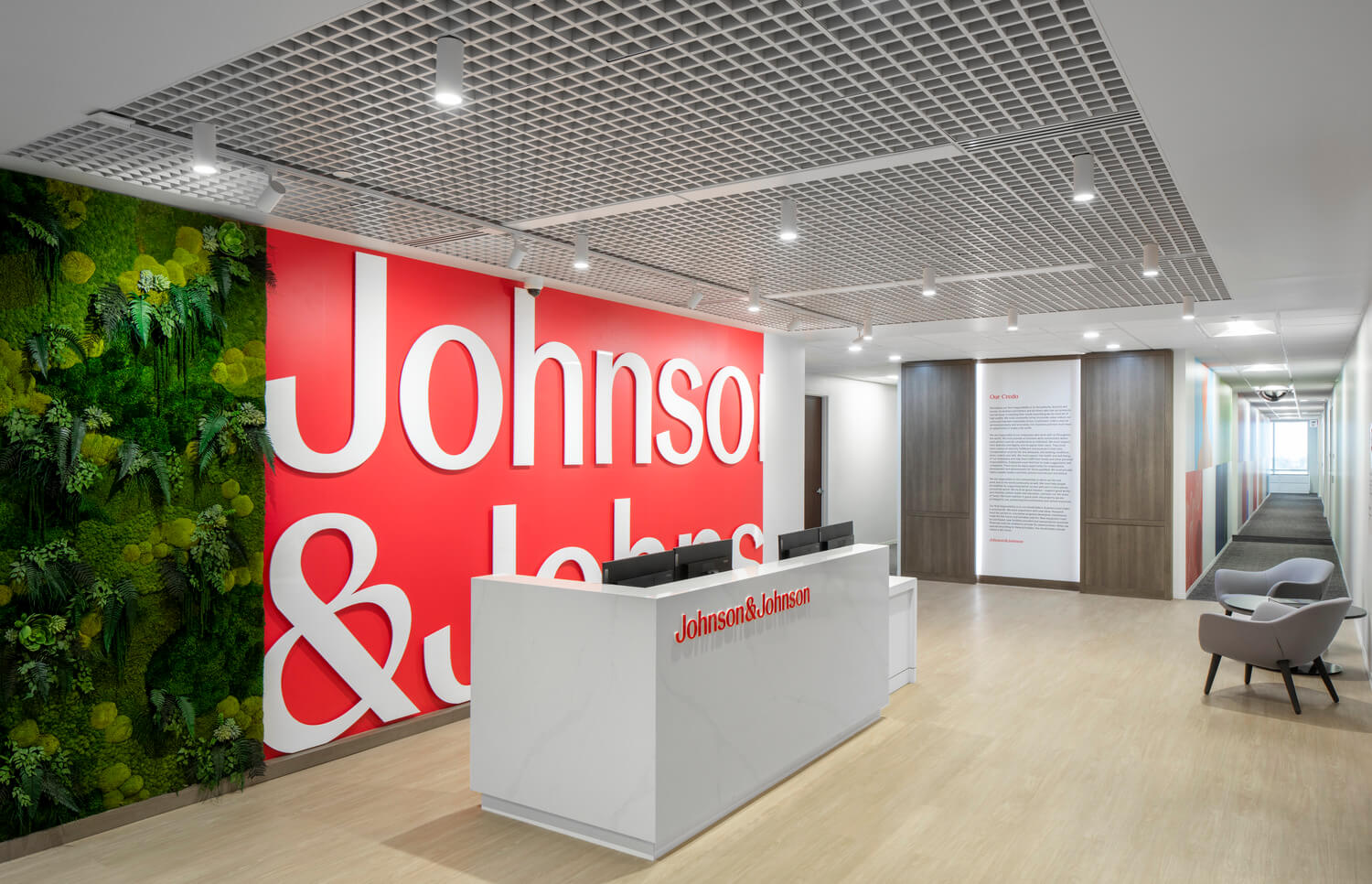
Johnson & Johnson Tampa Footprint OptimizationCreating A World-Class Welcome

Alpha Delta Pi Sorority Gamma Iota Chapter HouseProject type

Katie Seashole Pressly Softball StadiumProject type
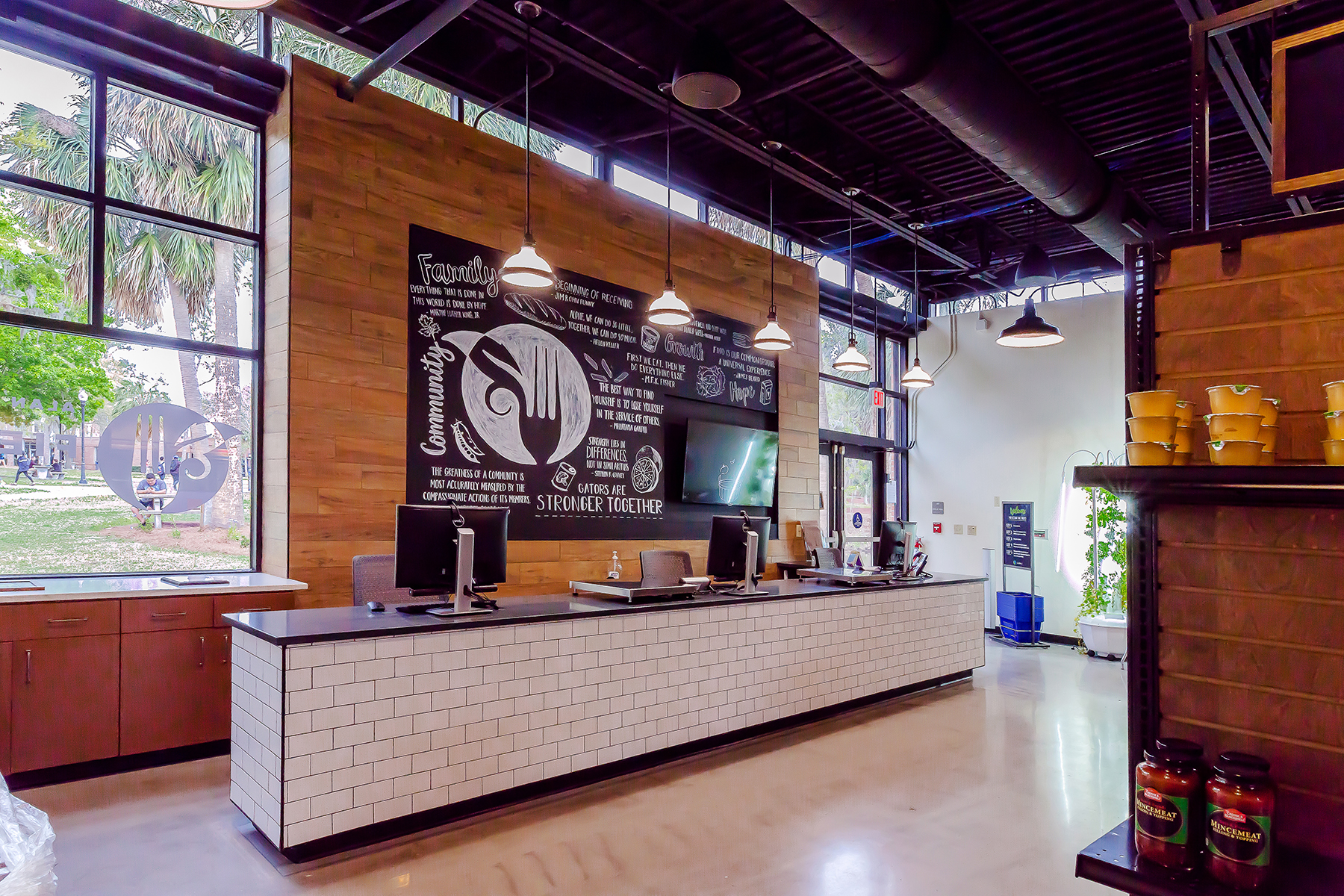
Hitchcock Field and Fork Food PantryAddressing Food Insecurity on UF's Campus

UF Health Proton Therapy Institute Gantry ExpansionExpansion; Healthcare

Facade Renovations for Trimark PropertiesA Distinctive Facade Within the Innovation District

Exactech Expansion and RenovationWelcome to Exactech

Hotel Eleo at the University of FloridaProject type

UF Veterinary Medicine Central Utility PlantProject type
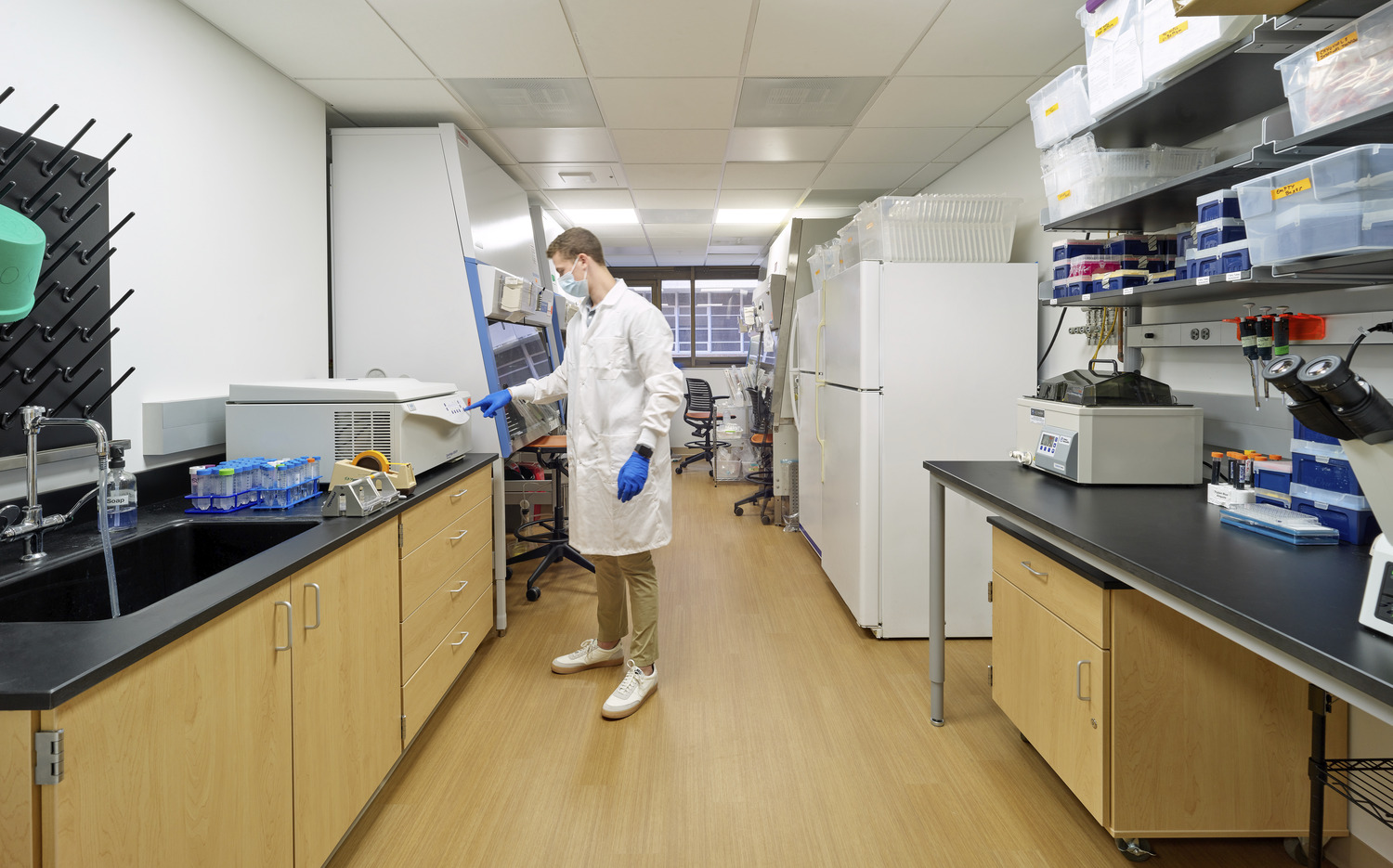
Basic Science Building Lab Renovation, Phase 2Designing an agile lab environment for UF Basic Science.

UF Norman Hall RehabilitationCollege of Education Revisioning

UF Graduate and Professional Student LoungesFocused Recreation

UF Honors VillageNew Undergraduate Residential Complex with Honors College

Indoor Tennis Practice FacilityNow Any Weather is Tennis Weather

Phi Mu Sorority HouseReorganized Spaces Provide Maximum Benefit

Gainesville Community Reinvestment Area Office at GTECA Fresh New Look to Reinvigorate the GTEC Building

UF College of Veterinary Medicine AdditionStandalone addition to the College of Veterinary Medicine at the University of Florida.
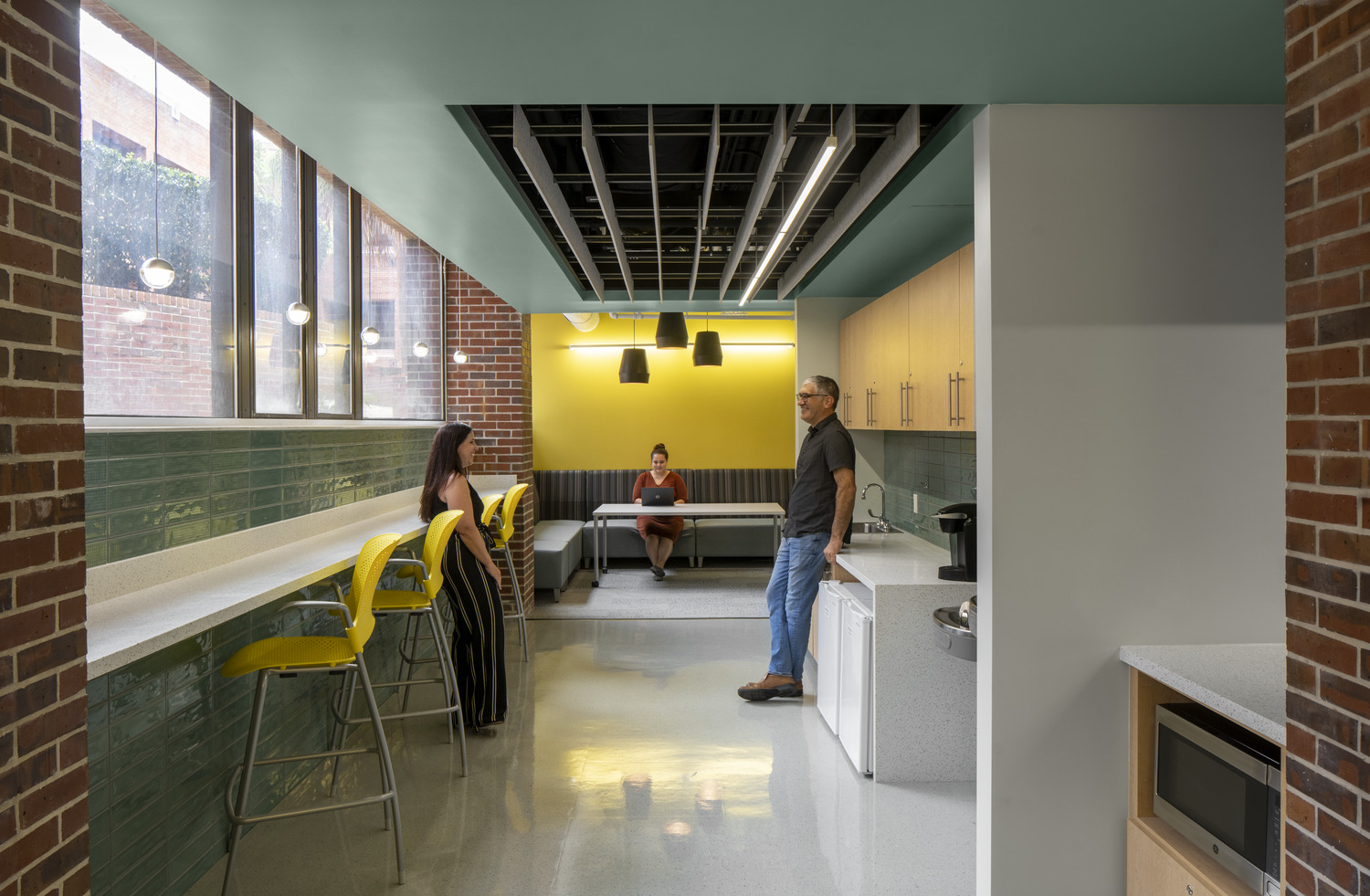
Institute for Advanced Learning Technologies in UF's College of EducationNorman Hall Ground Floor Renovation
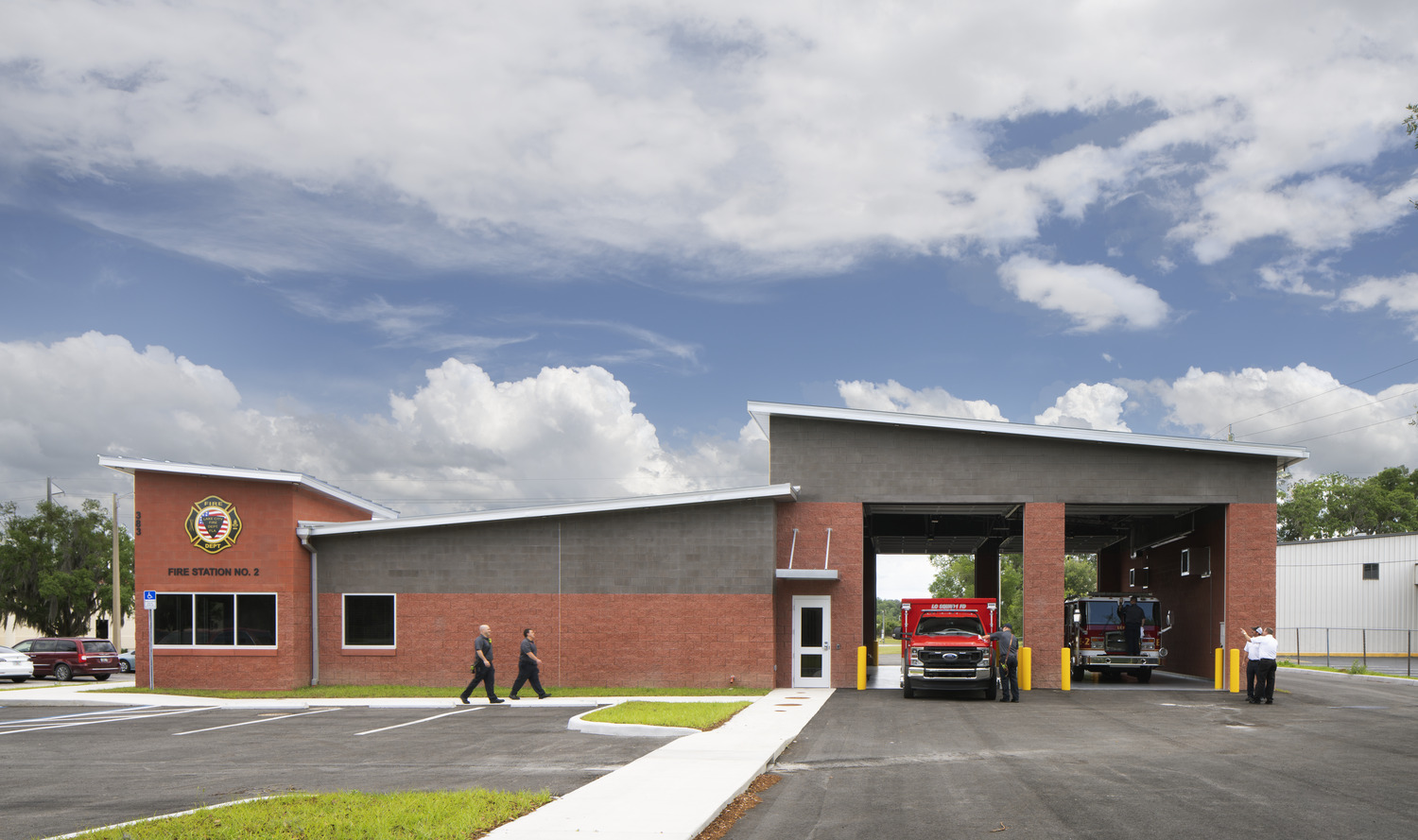
Lake City Fire Station No. 2Lake City Fire Station No. 2
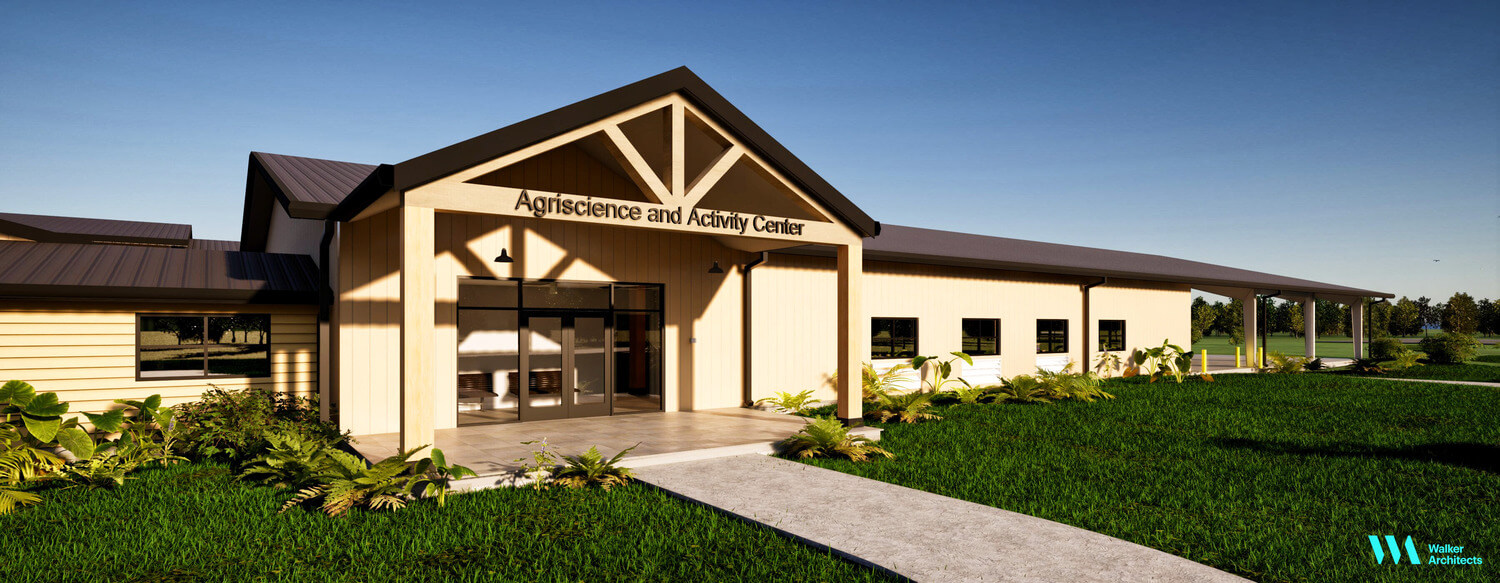
Agriscience Building at Camp John HopeRevitalizing Agriscience Education
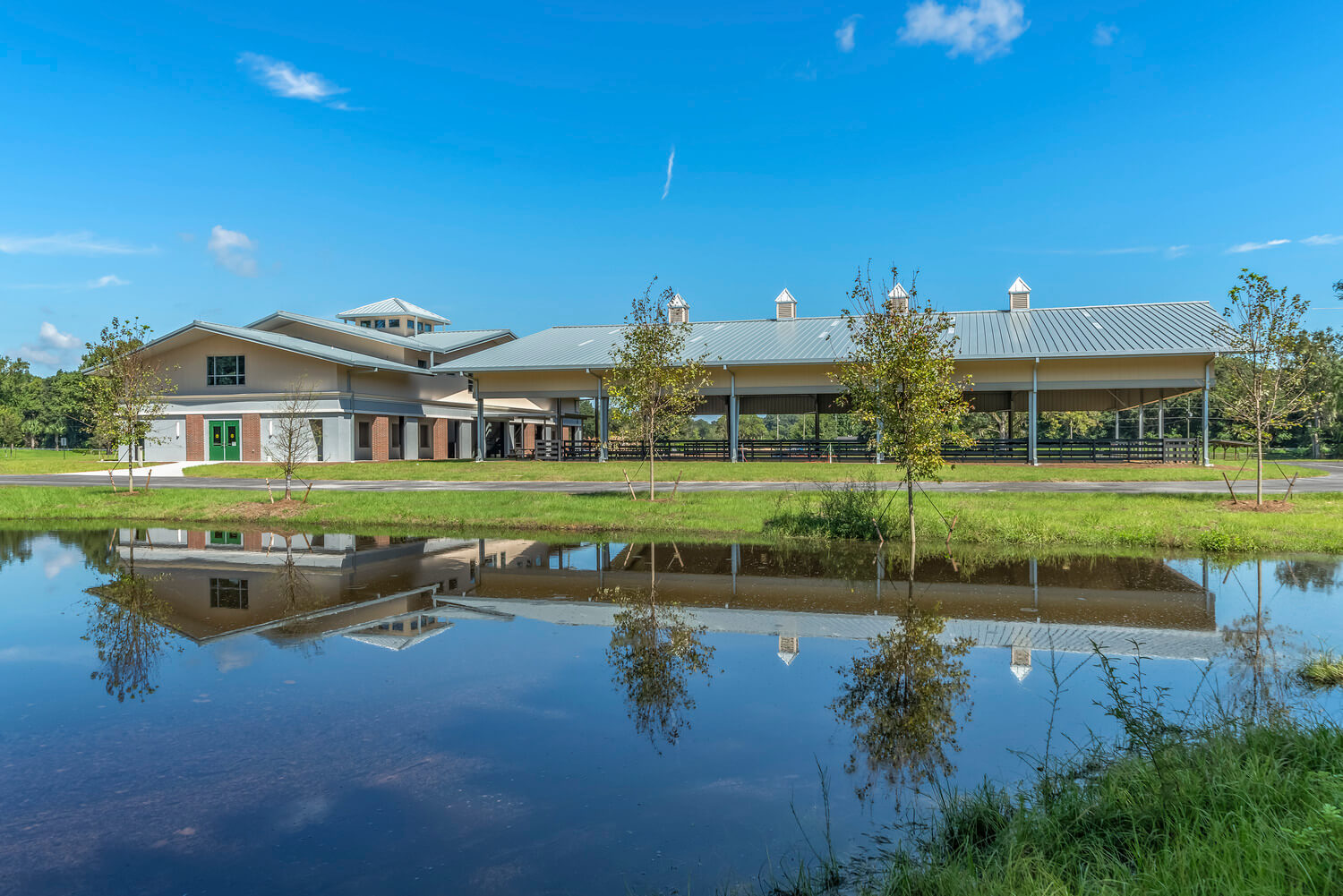
Chi Institute Equine FacilityA Holistic Equine Education Center
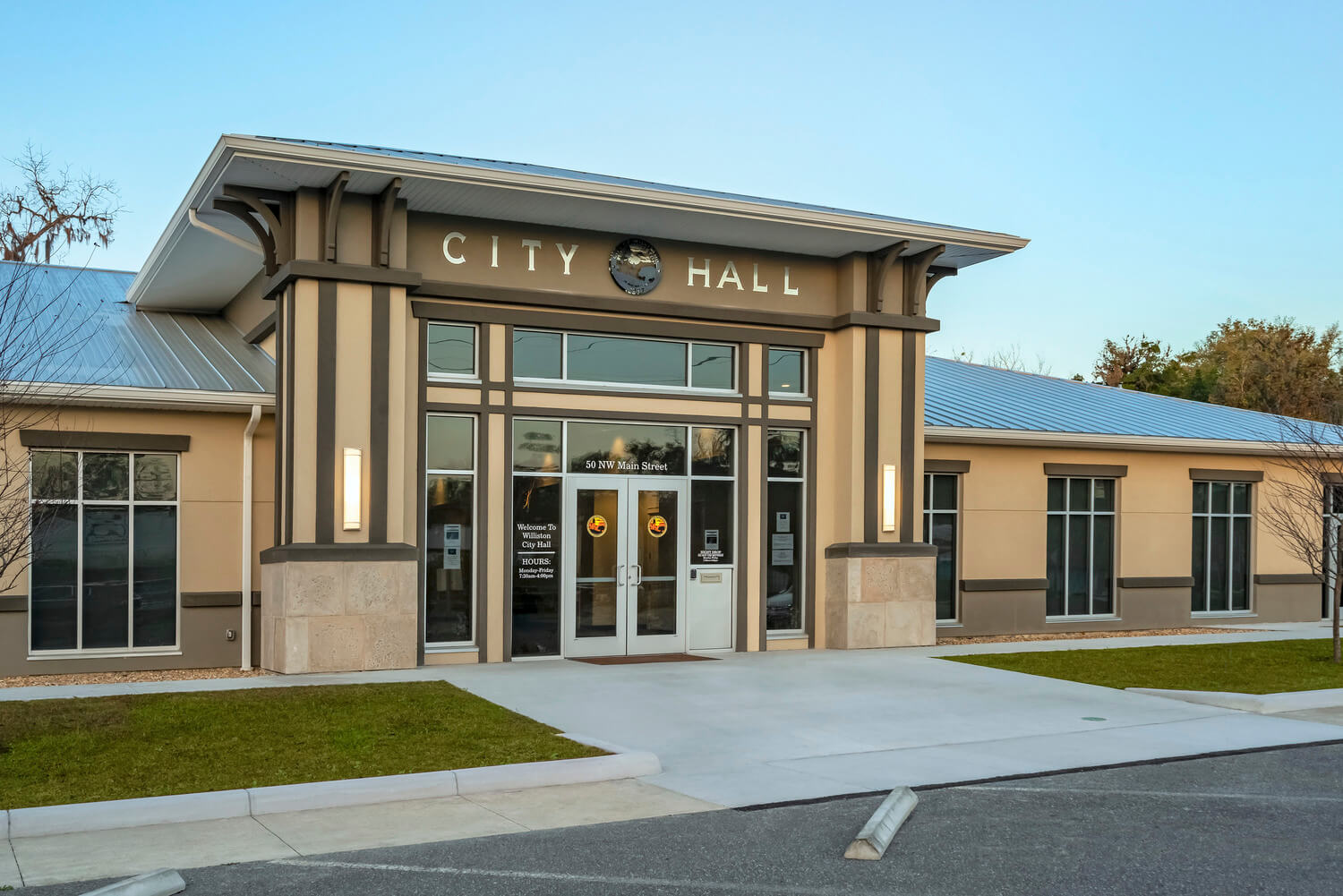
Williston City HallWilliston City Hall
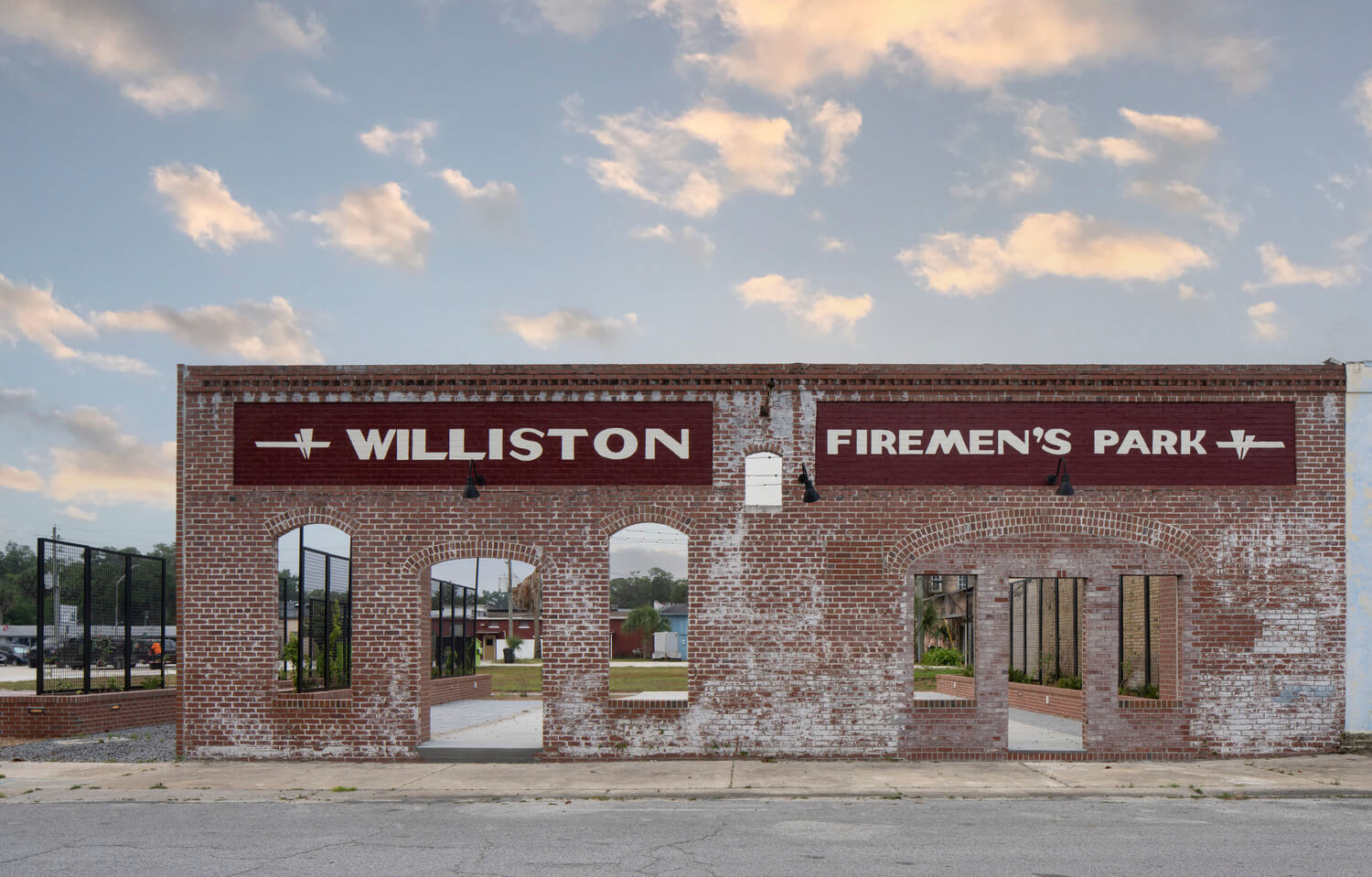
City of Williston Downtown Streetscape and ArcadeCity of Williston Downtown Streetscape and Arcade

Alachua County Tax Collector Northwest BranchTax Collector New Northwest Branch
