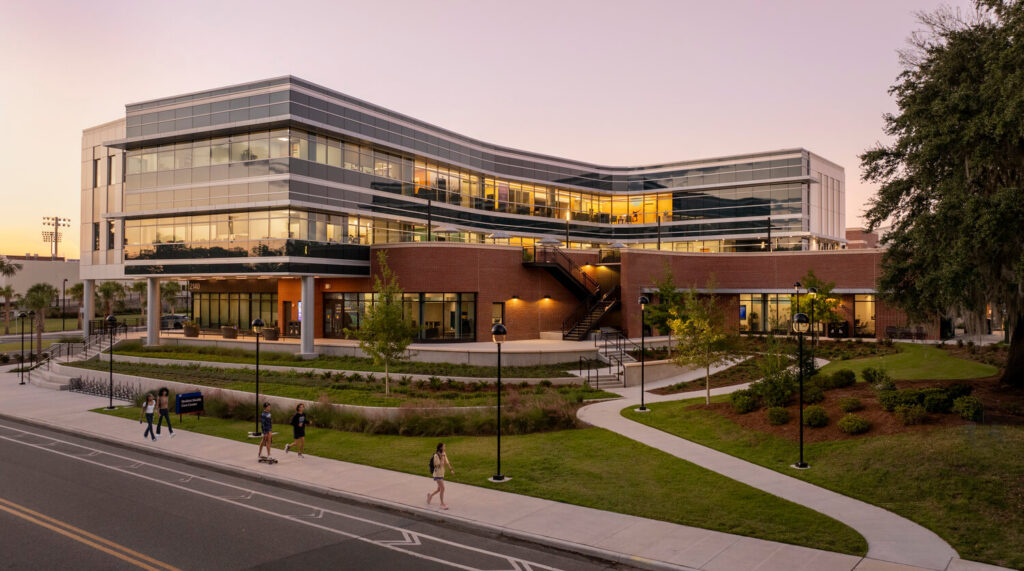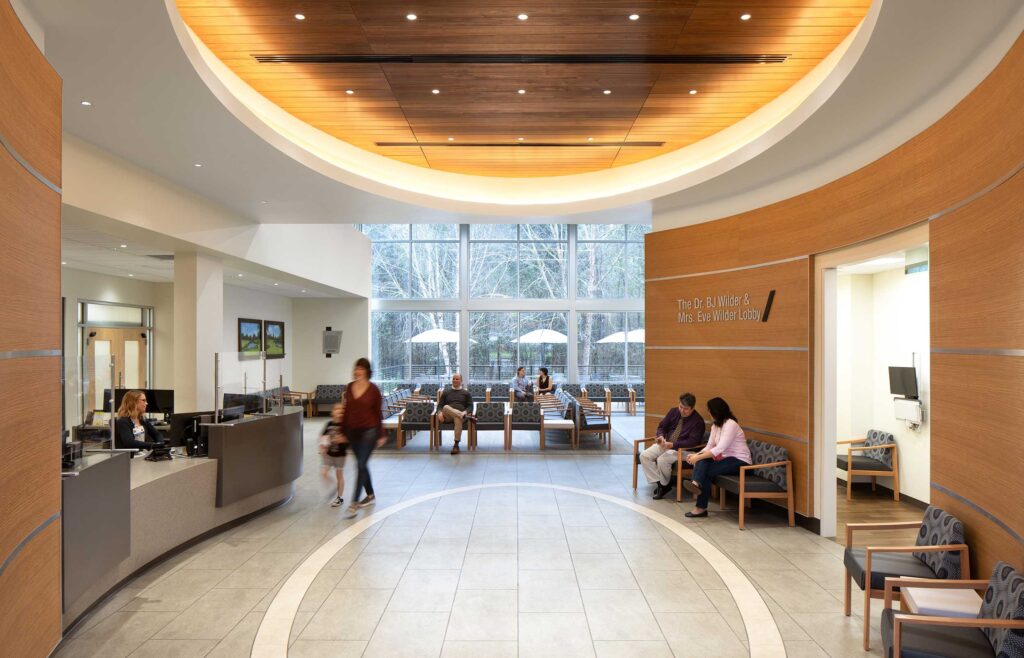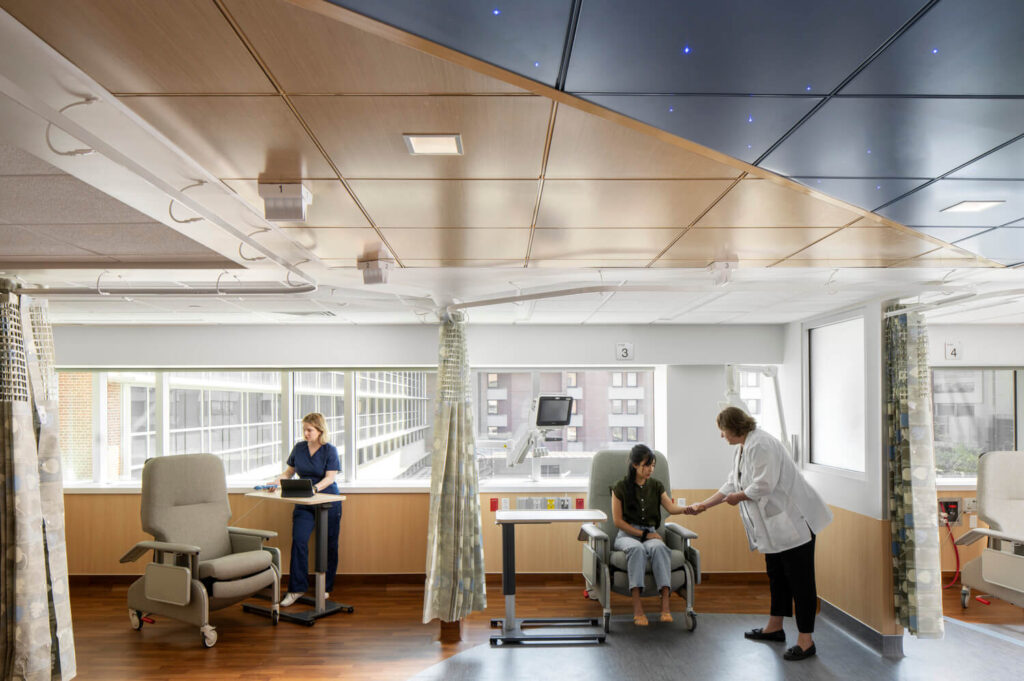Healthcare as an Integral Neighborhood Element
UF Health Family Medicine - Haile Plantation
Partnering with UF Health, we designed a state-of-the-art family health center in Haile Plantation that provides essential healthcare services to the community. The 11,000 square-foot facility features a range of functional spaces, including offices, exam rooms, a nurses station, and a tenant build-out for advanced diagnostic equipment.
Central to our design approach was an unwavering emphasis on creating a welcoming and comfortable atmosphere for patients. Warm and inviting finishes and lighting were incorporated throughout to instill a sense of ease and relaxation.
Cost-effectiveness and sustainability also played a crucial role in the project, with a design philosophy that emphasized simplicity, elegance, and durability. Energy conservation measures, from the insulated concrete forms to a low E glass facade were integrated into the building to improve energy efficiency, while lowering the overall environmental impact of the new healthcare facility.
The UF Health Family Medicine facility showcases our dedication to creating efficient, resilient, and patient-centered healthcare spaces, positively impacting the community with vital healthcare close to home focused on sustainable building methods and materials.
Partnering with UF Health, we designed a state-of-the-art family health center in Haile Plantation that provides essential healthcare services to the community. The 11,000 square-foot facility features a range of functional spaces, including offices, exam rooms, a nurses station, and a tenant build-out for advanced diagnostic equipment.
Central to our design approach was an unwavering emphasis on creating a welcoming and comfortable atmosphere for patients. Warm and inviting finishes and lighting were incorporated throughout to instill a sense of ease and relaxation.
Cost-effectiveness and sustainability also played a crucial role in the project, with a design philosophy that emphasized simplicity, elegance, and durability. Energy conservation measures, from the insulated concrete forms to a low E glass facade were integrated into the building to improve energy efficiency, while lowering the overall environmental impact of the new healthcare facility.
The UF Health Family Medicine facility showcases our dedication to creating efficient, resilient, and patient-centered healthcare spaces, positively impacting the community with vital healthcare close to home focused on sustainable building methods and materials.
Project Owner
Bosshardt Realty
Location
Gainesville, FL
Completion Date
August 2015
Project Size
10,987 SF
Cost
$2.2M
Contractor
Oelrich
Delivery Method
Design Build
Partners
MEPF and Structural: McVeigh & Mangum; Civil: Eng, Denman & Associates
Awards
City Beautification Award
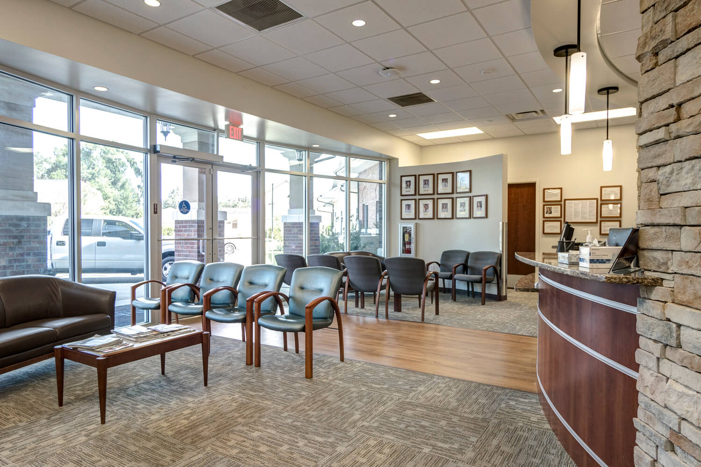
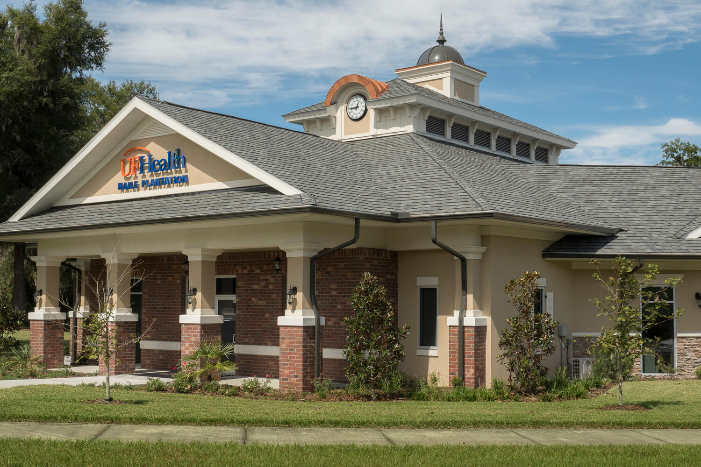
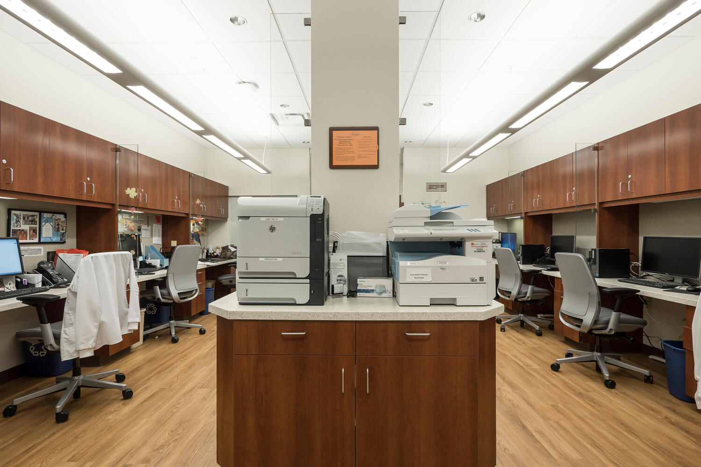
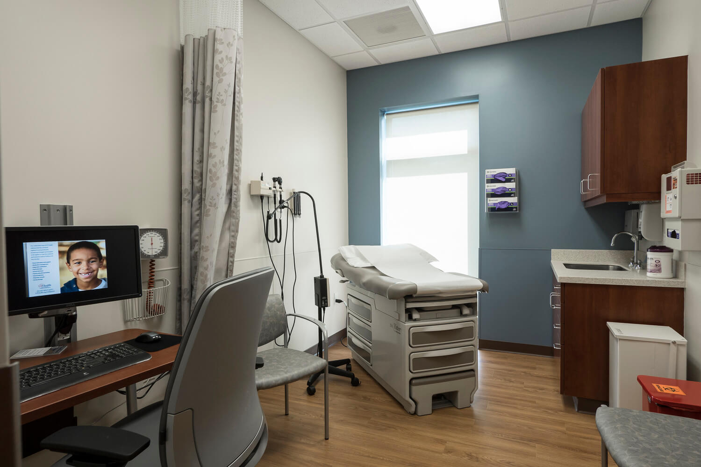
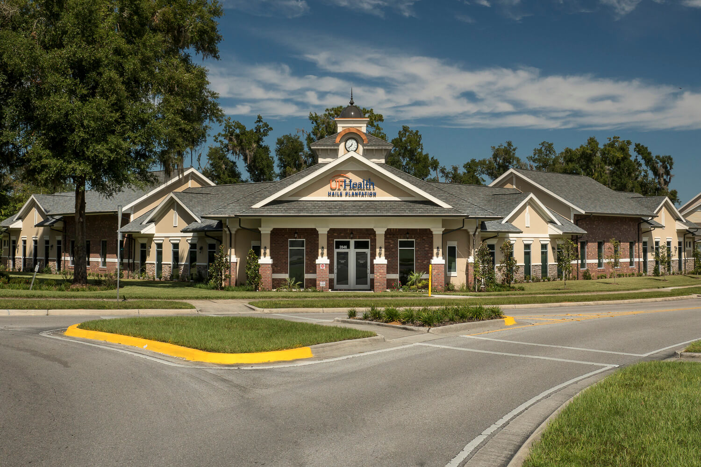
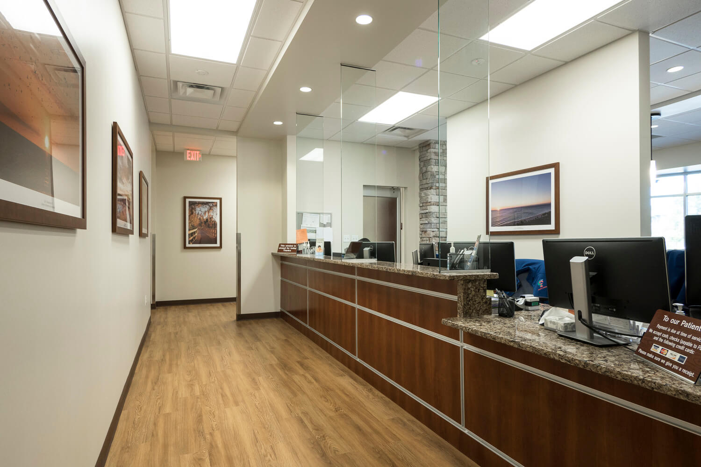
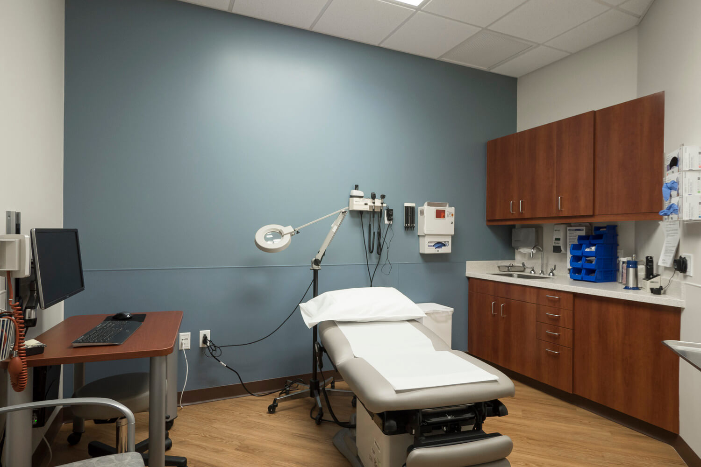
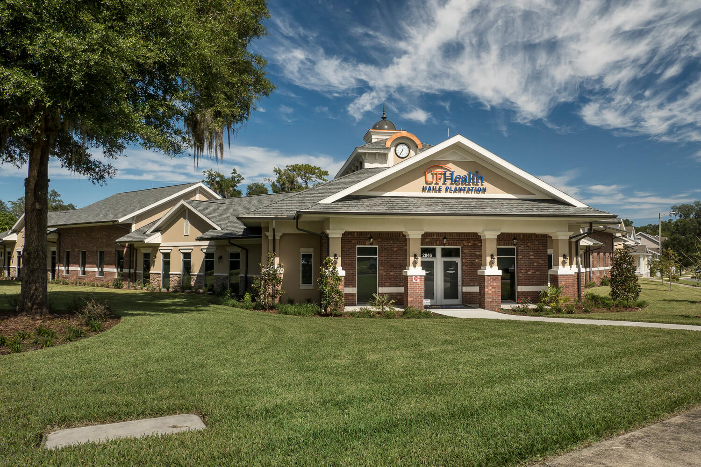
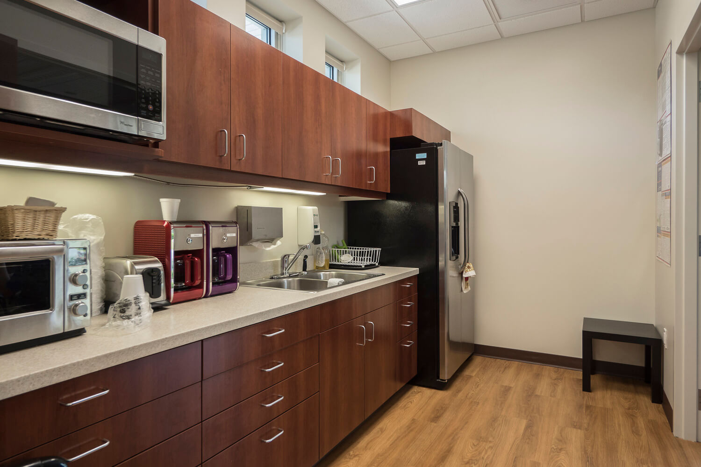
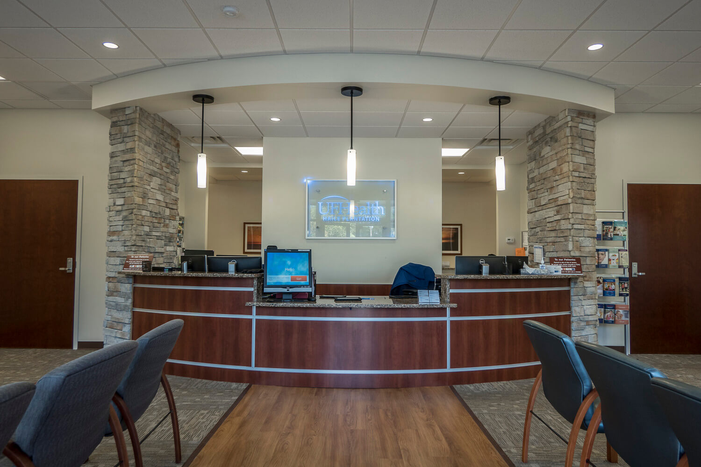
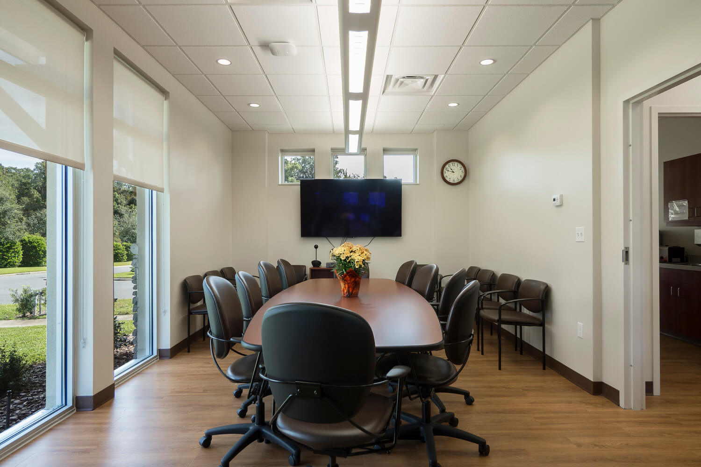
Selected Works

University of Miami BioNIUM Nanotechnology LabNanotechnology Researchers Gain a Highly Specialized Lab

The Chi University Animal HospitalNanotechnology Researchers Gain a Highly Specialized Lab

UF Innovation and Learning LabDesign Healing Spaces
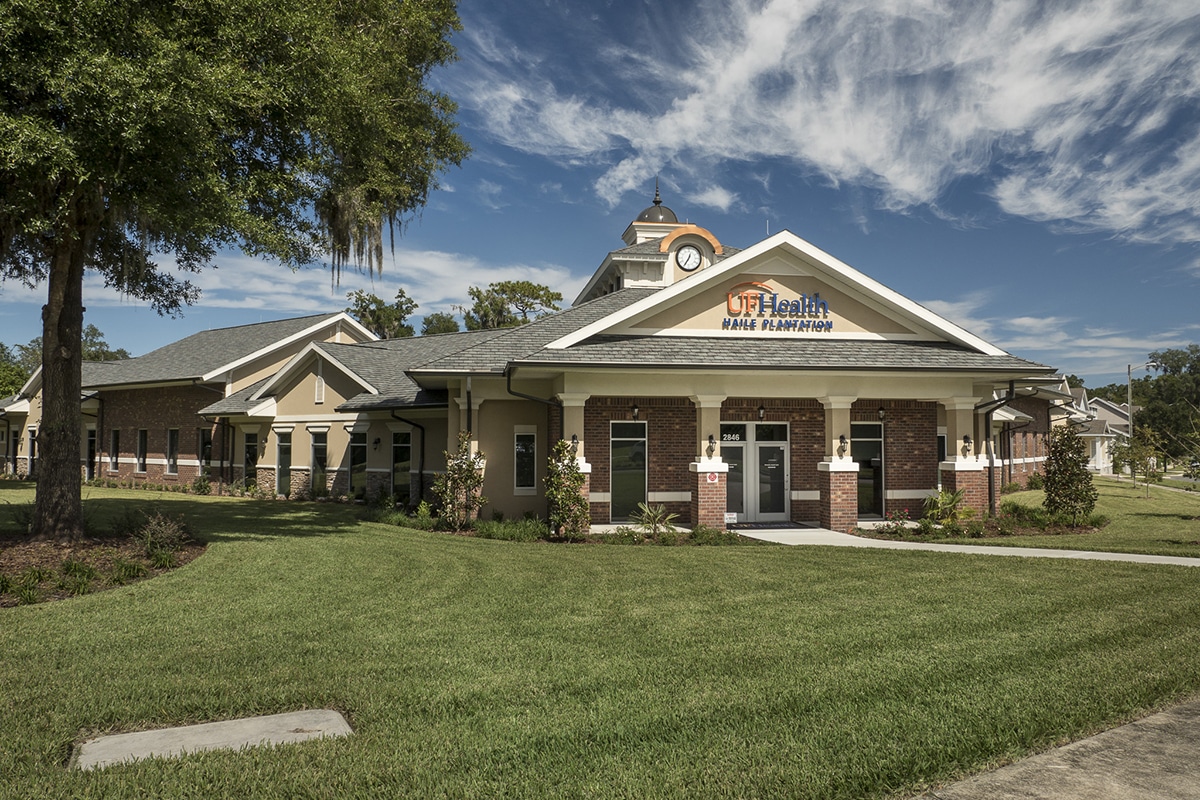
UF Health Family Medicine - Haile PlantationHealthcare as an Integral Neighborhood Element

St Augustine Government House RehabilitationFirst LEED Certified Historic Building in Florida

Shands Facilities Administration BuildingOpen Plan Design Promotes Collaboration

UF J. Wayne Reitz Student Union ExpansionEmphasizing a Sense of Place for Gators

UF Student Healthcare CenterA Building That Says "We Care"
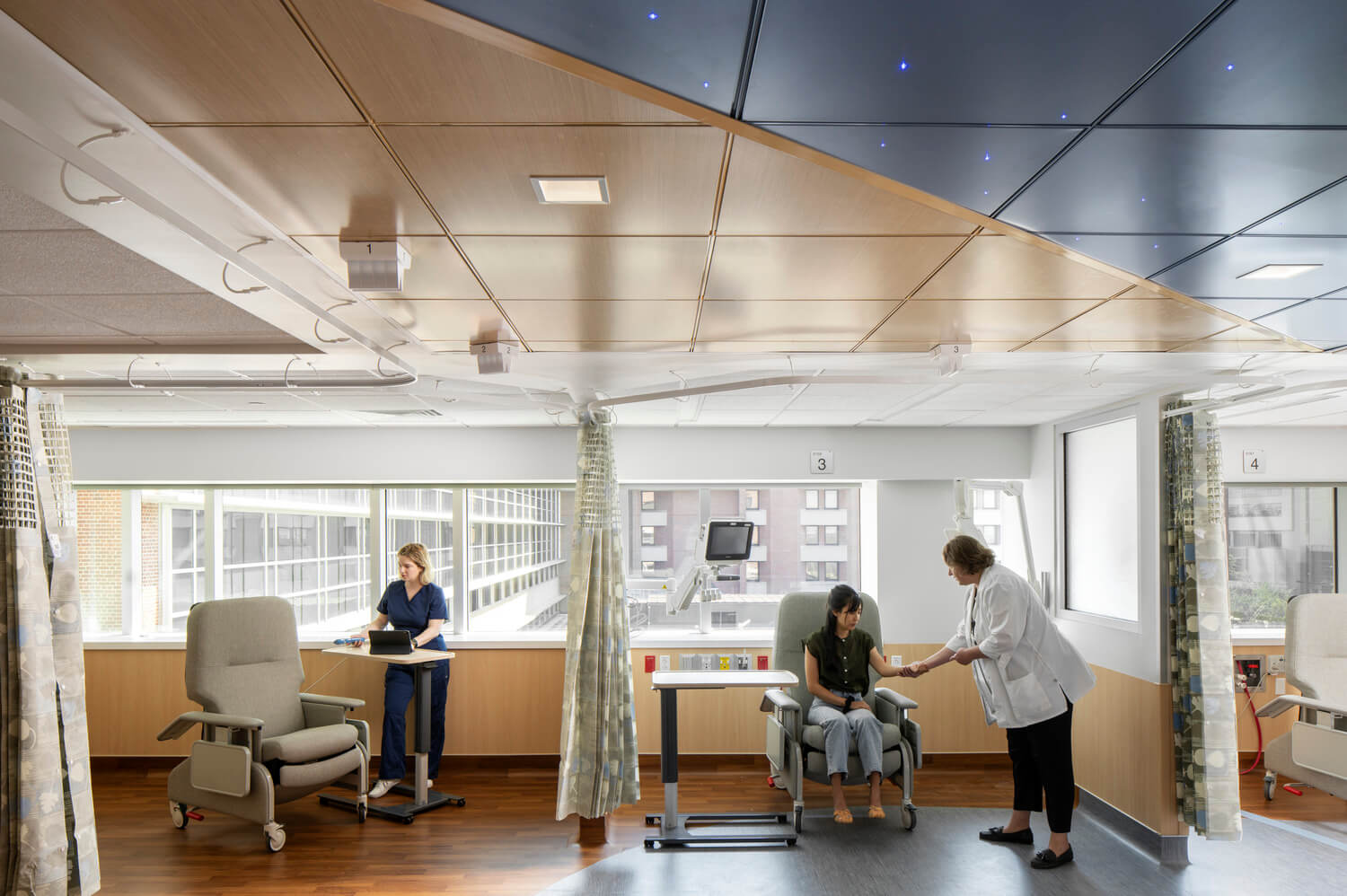
UF Health Shands Inpatient Dialysis SuiteHow Can a Hospital Dialysis Unit Support Staff and Patient Well-being?

UF Condron Family Ballpark Outfield Restrooms & ConcessionsRounding Out the 360-Degree Gator Baseball Fan Experience
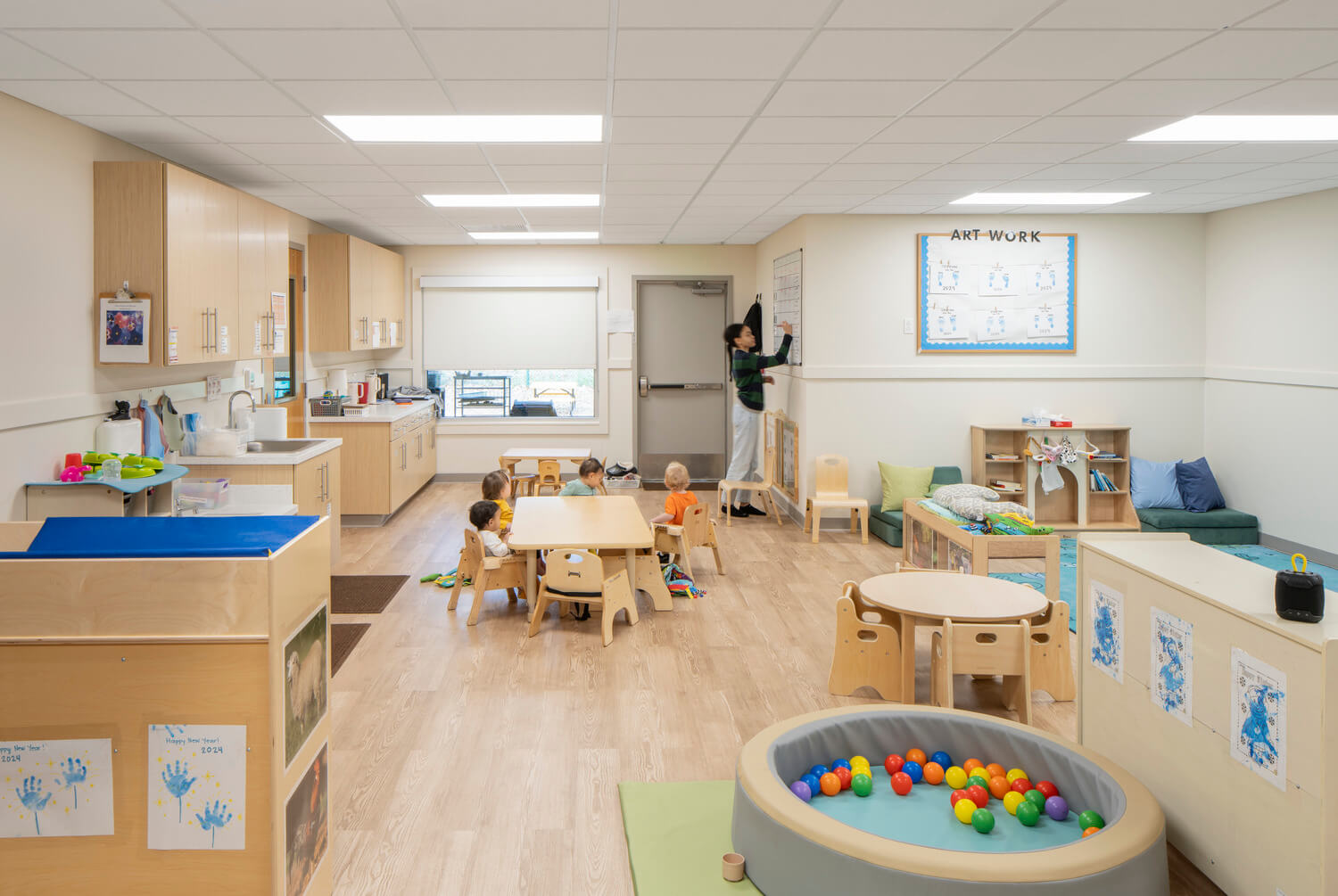
UF Early Childhood Collaboratory at Baby GatorLeading UF’s Youngest Scholars Towards a Love of Learning

UF Condron Family BallparkA New 360-Degree Gator Baseball Fan Experience

Radiant Credit Union Operations BuildingRadiant Credit Union Operations Building

IT PRO.tv Adaptive ReuseA Launchpad for Online Learning

Exactech Parking GarageWelcome to Exactech
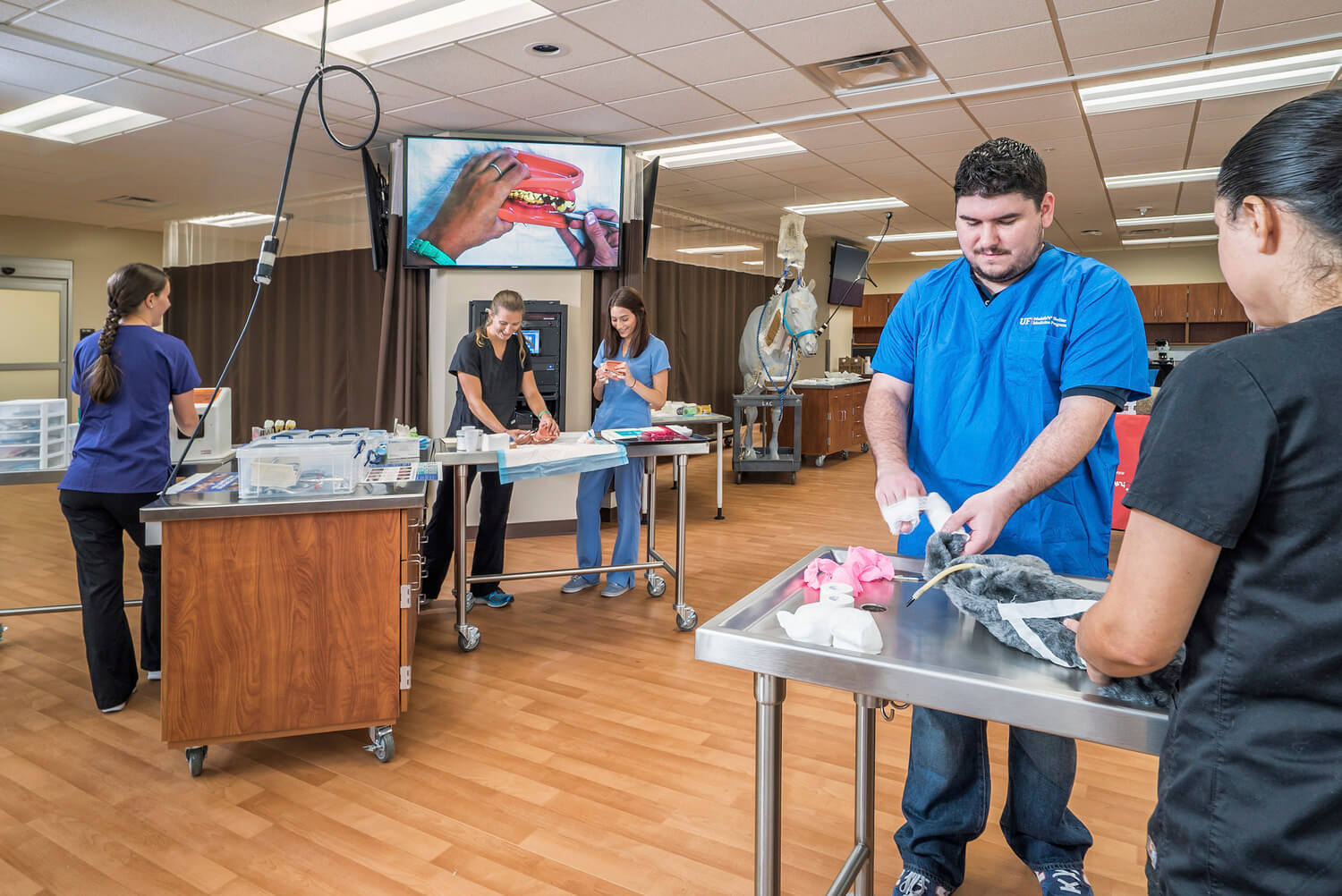
Clinical Techniques & Skills Assessment LabDelivering a Premier Clinical Simulation Lab

Chi Institute ExpansionModern Facility for Ancient Healing Arts

Career Connections CenterThe Bridge from College to Professional Life

UF Basic Science Building Lab Renovation, Phase 1Making an Old Laboratory New

Workplace Redesign for UF Information TechnologyThinking, Working, Innovation

Austin Cary Forest Stern Learning CenterNature Shapes Design
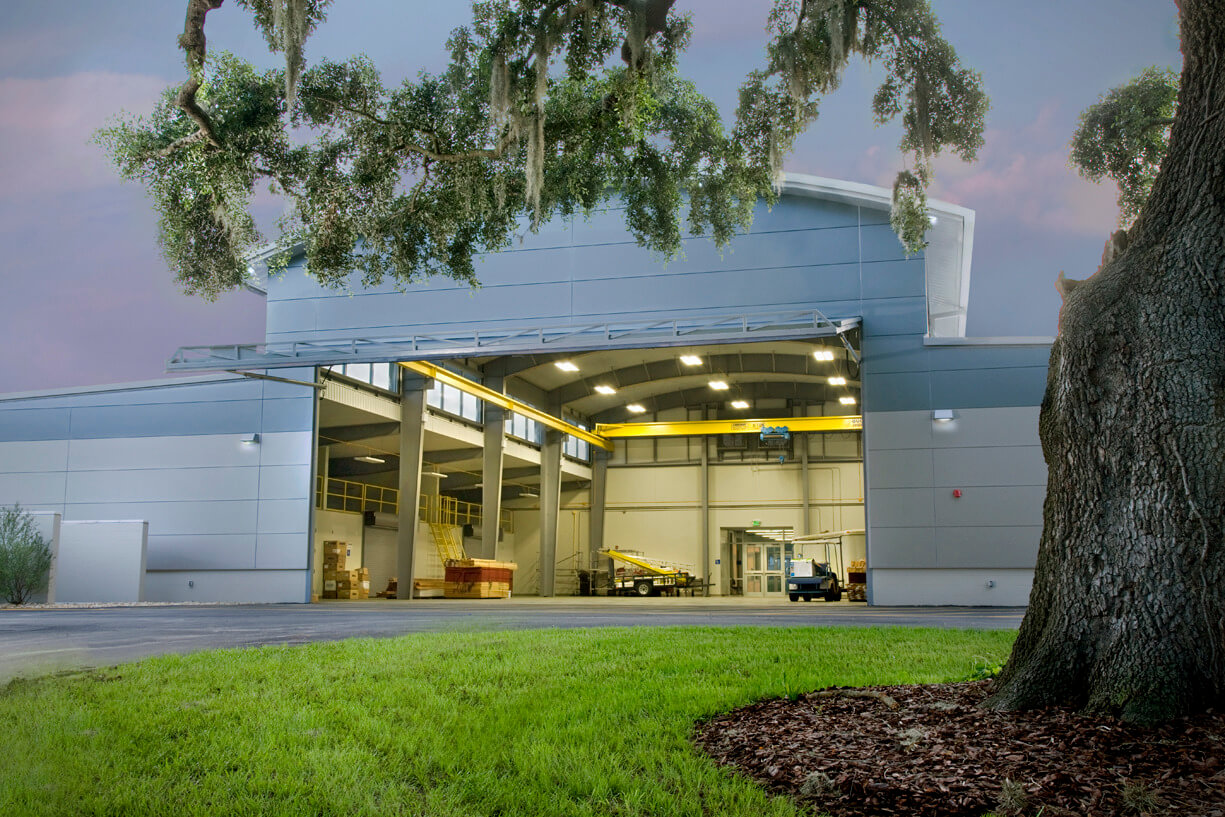
Santa Fe College Building Construction InstituteSpaces for Construction Trade Education
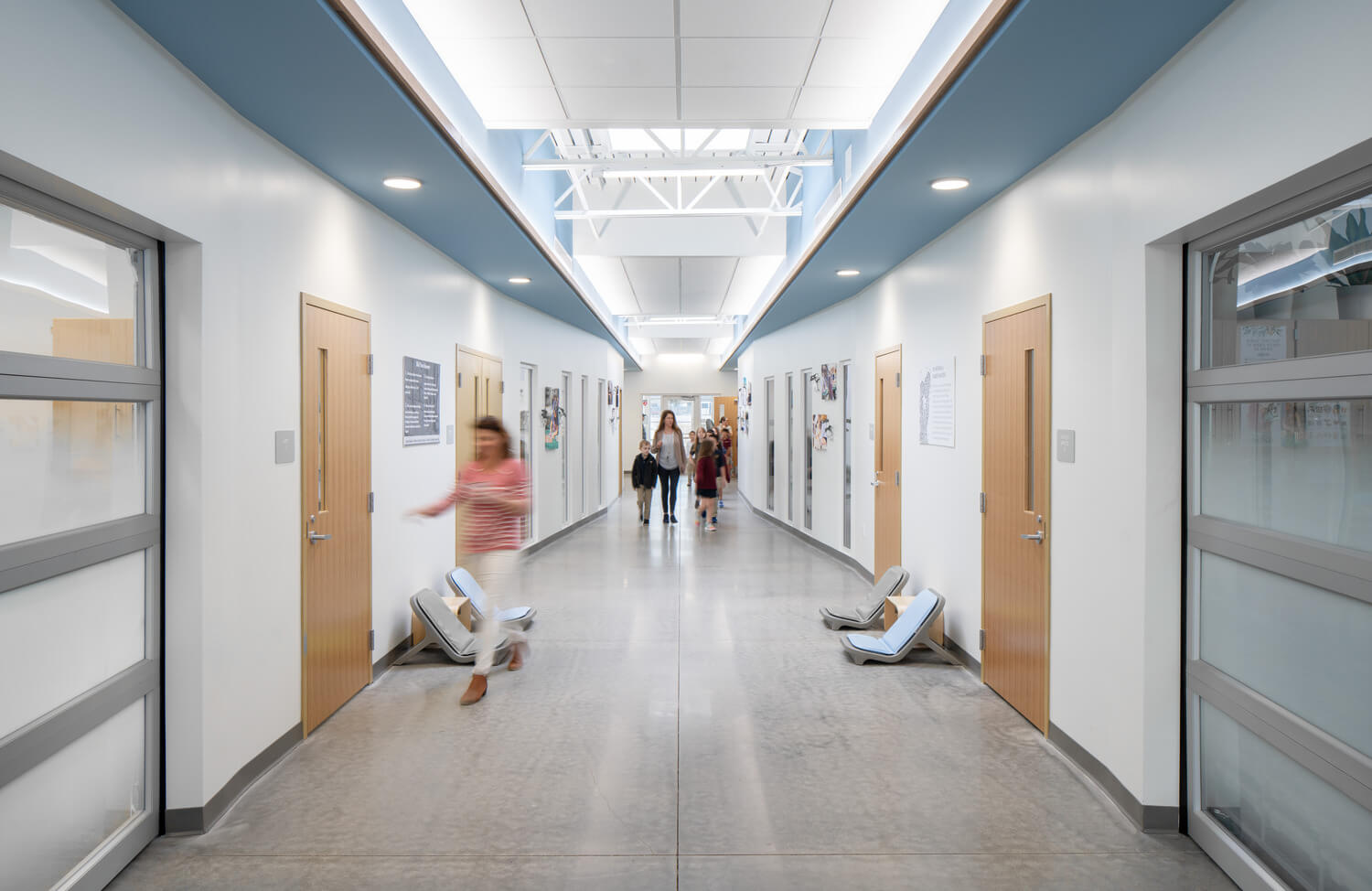
Oak Hall Lower School Enrichment CenterAgile Classrooms Empower Young Scholars
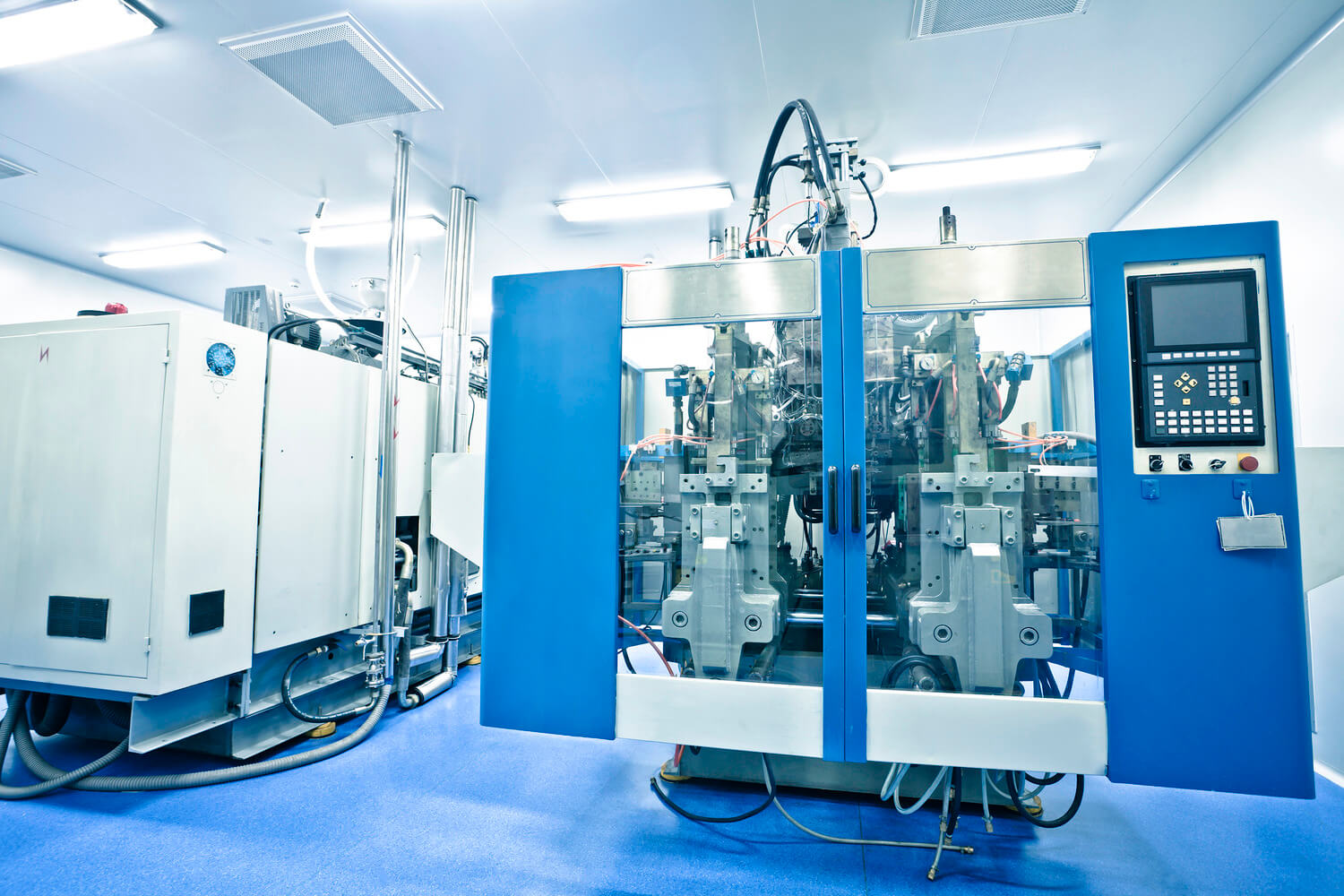
Multiple Manufacturing Lines for Johnson and Johnson VisionRestoring a Vision for JJV

Alpha Delta Pi Sorority Gamma Iota Chapter HouseProject type

Katie Seashole Pressly Softball StadiumProject type
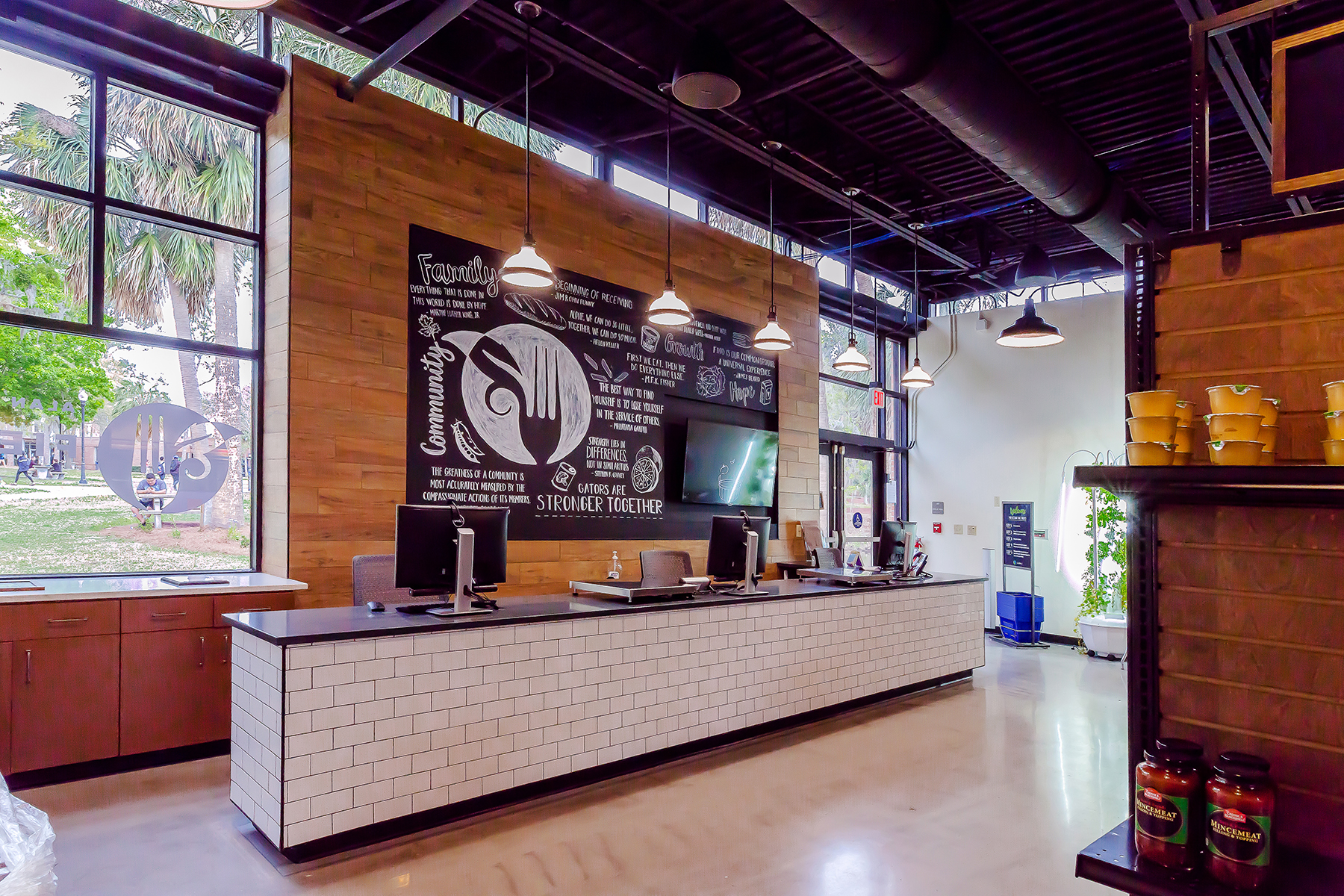
Hitchcock Field and Fork Food PantryAddressing Food Insecurity on UF's Campus

UF Health Proton Therapy Institute Gantry ExpansionExpansion; Healthcare

Facade Renovations for Trimark PropertiesA Distinctive Facade Within the Innovation District

Exactech Expansion and RenovationWelcome to Exactech

Hotel Eleo at the University of FloridaProject type

UF Veterinary Medicine Central Utility PlantProject type
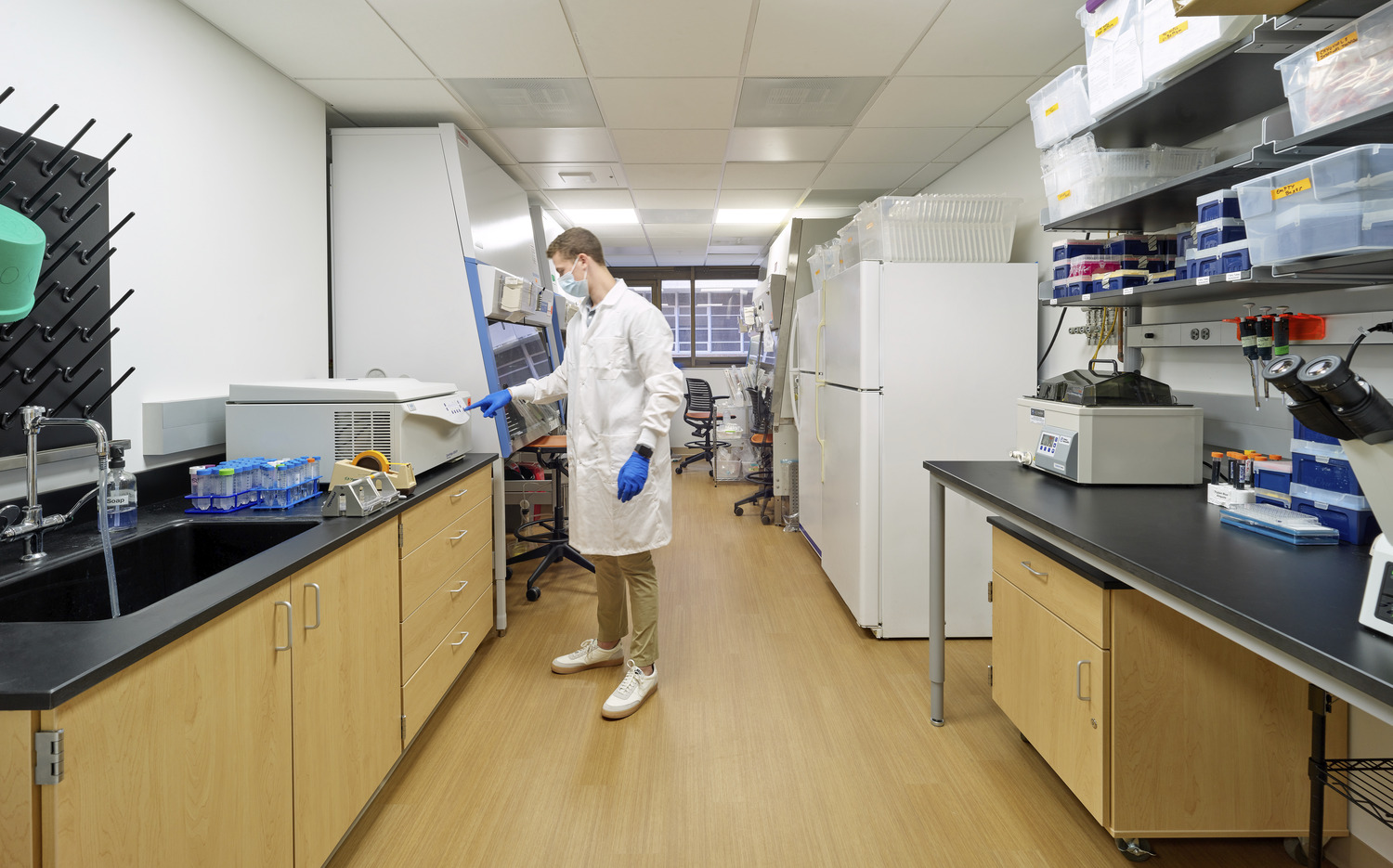
Basic Science Building Lab Renovation, Phase 2Designing an agile lab environment for UF Basic Science.

UF Norman Hall RehabilitationCollege of Education Revisioning

UF Graduate and Professional Student LoungesFocused Recreation

Indoor Tennis Practice FacilityNow Any Weather is Tennis Weather

Phi Mu Sorority HouseReorganized Spaces Provide Maximum Benefit

Gainesville Community Reinvestment Area Office at GTECA Fresh New Look to Reinvigorate the GTEC Building

UF College of Veterinary Medicine AdditionStandalone addition to the College of Veterinary Medicine at the University of Florida.
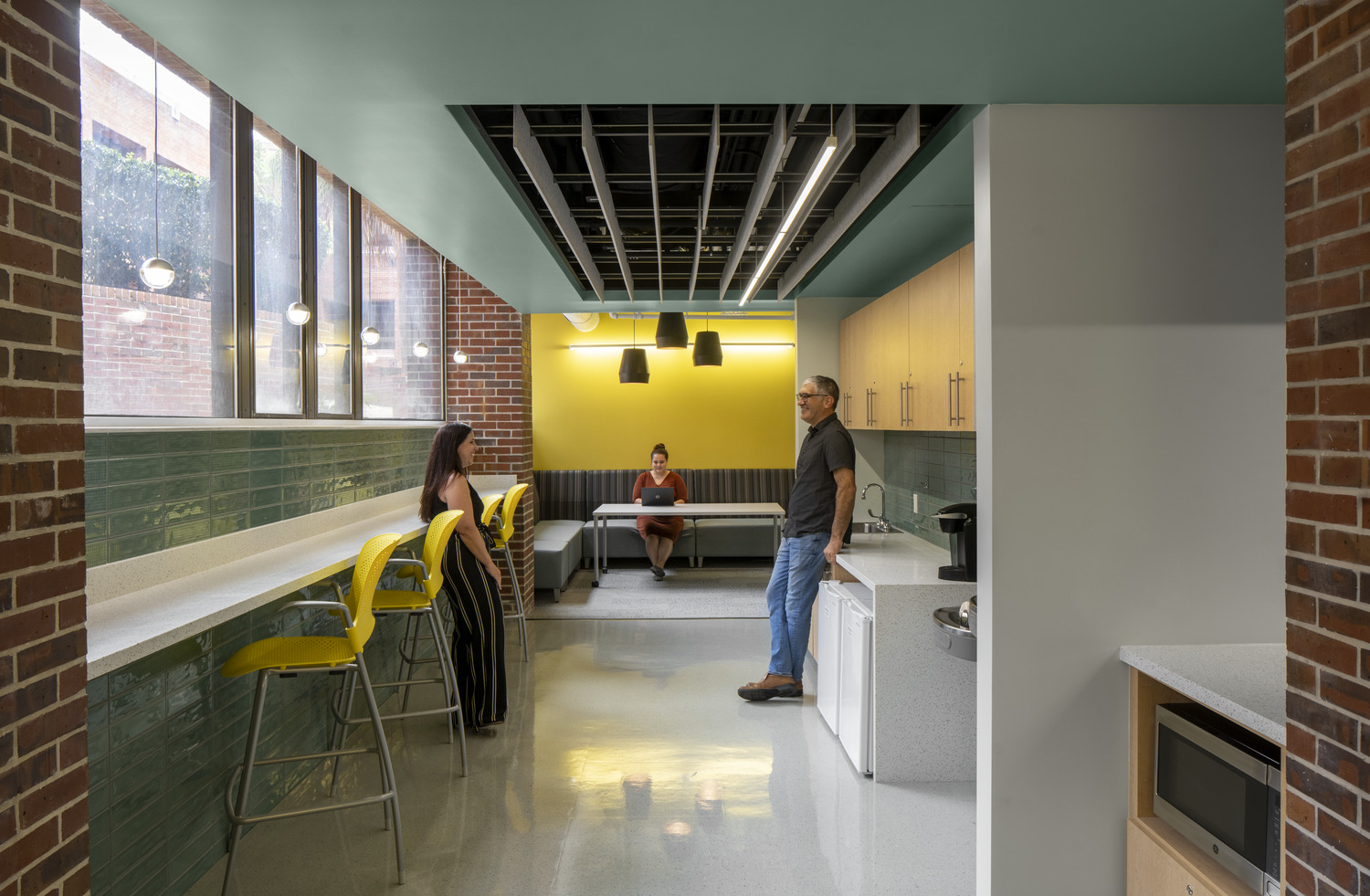
Institute for Advanced Learning Technologies in UF's College of EducationNorman Hall Ground Floor Renovation
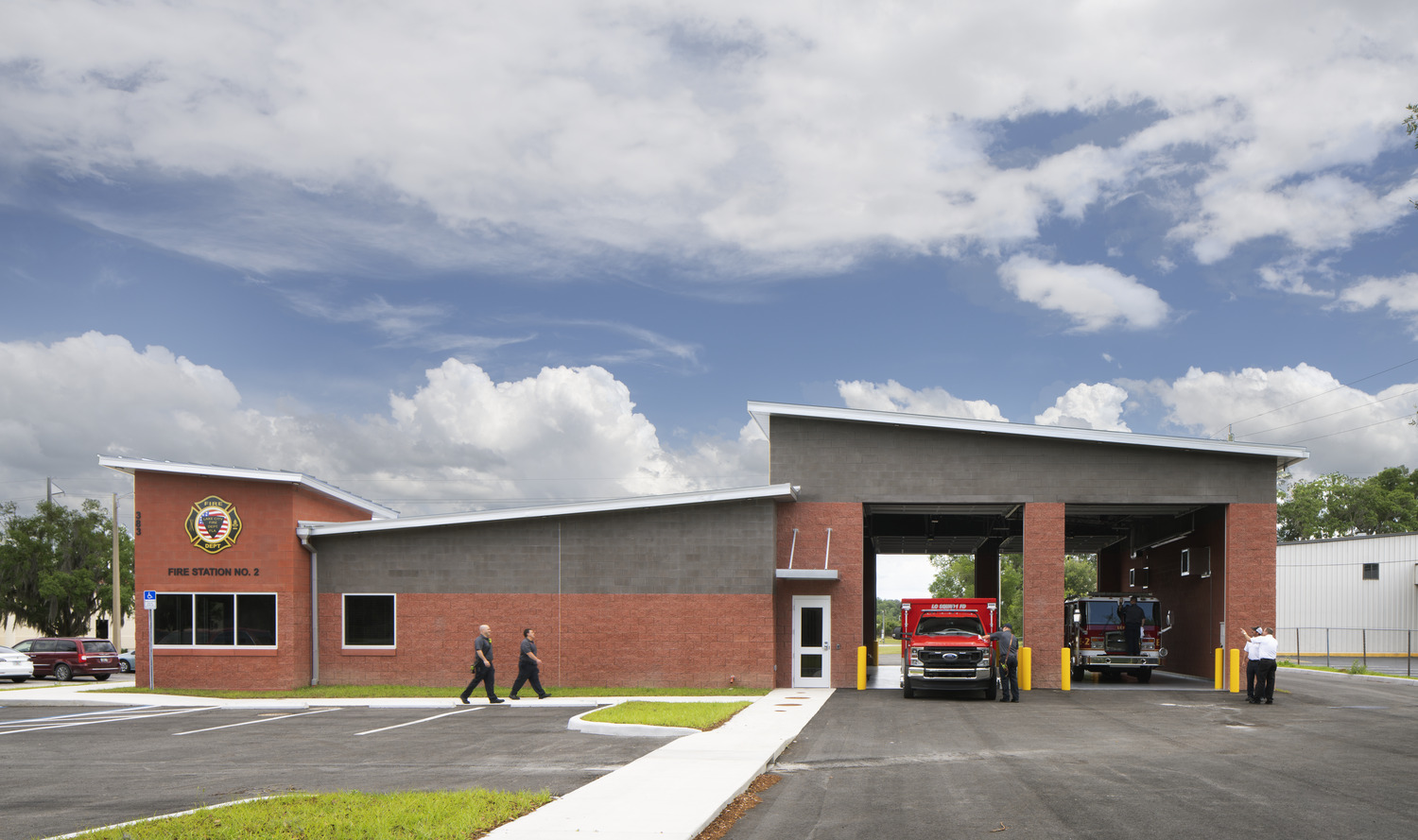
Lake City Fire Station No. 2Lake City Fire Station No. 2
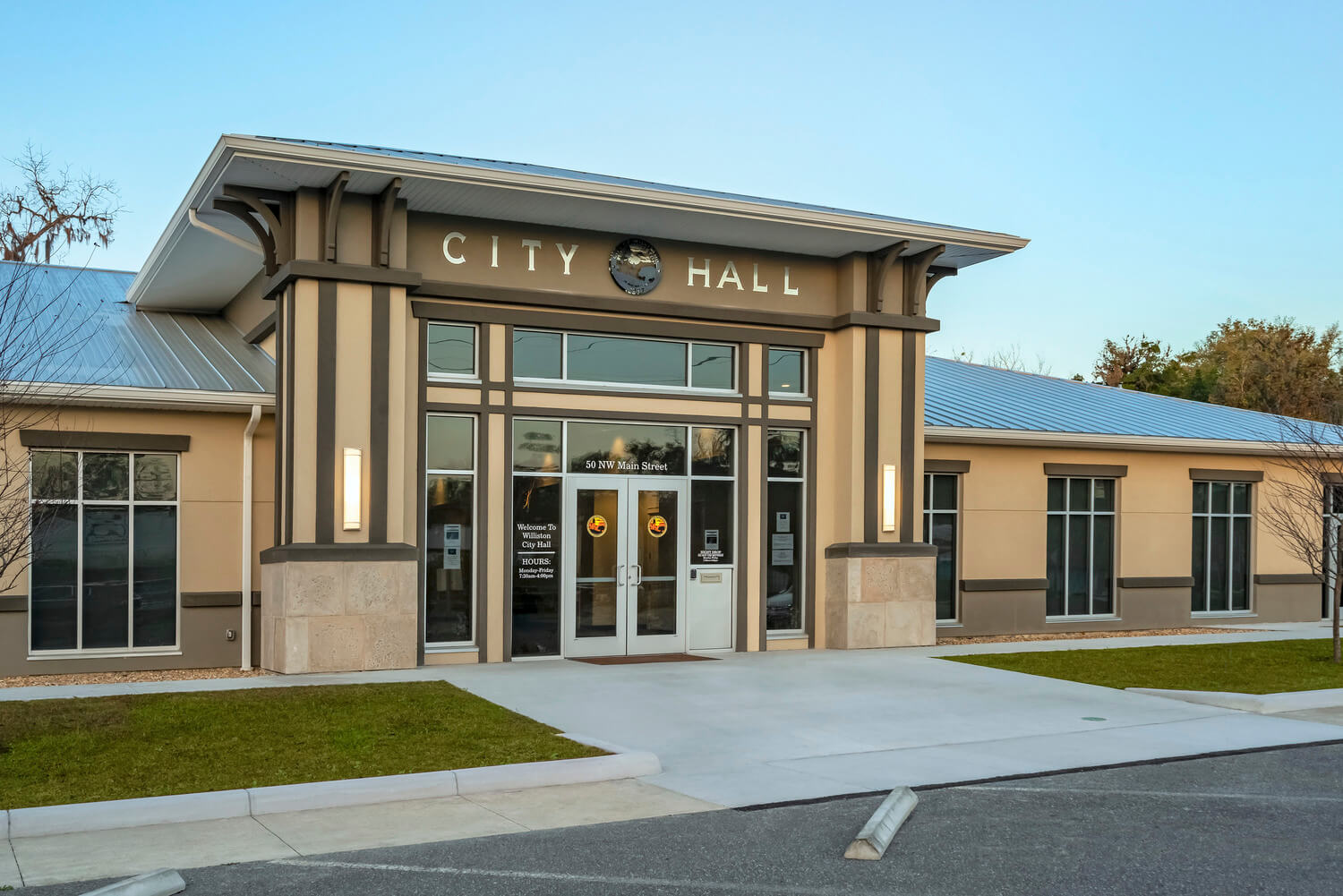
Williston City HallWilliston City Hall
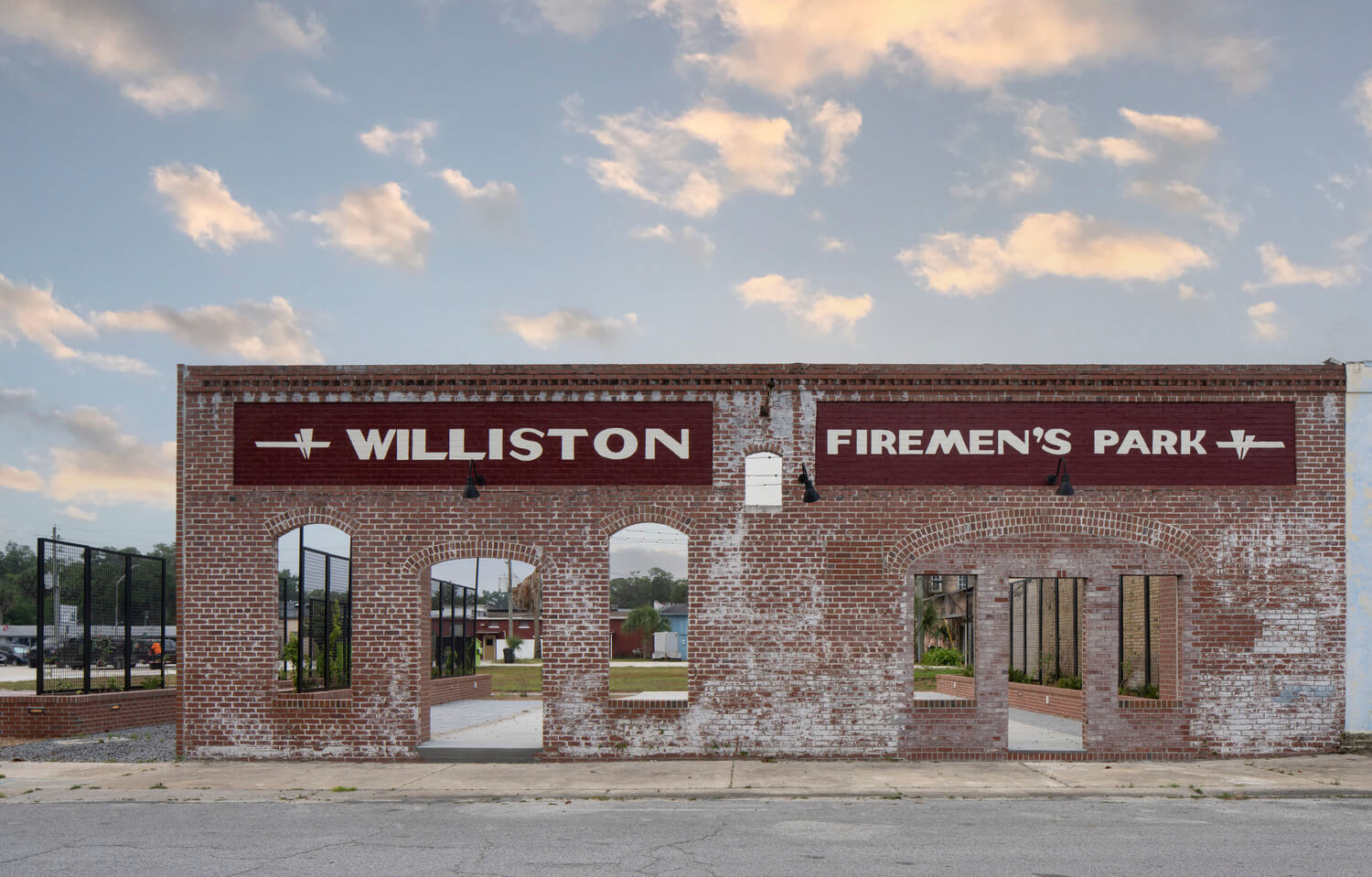
City of Williston Downtown Streetscape and ArcadeCity of Williston Downtown Streetscape and Arcade

Alachua County Tax Collector Northwest BranchTax Collector New Northwest Branch
