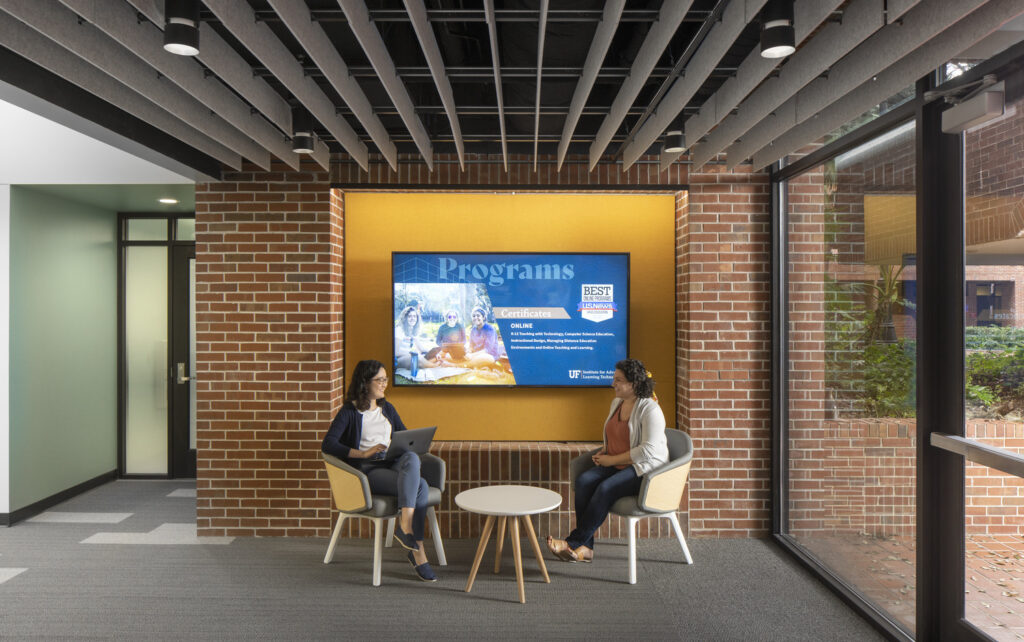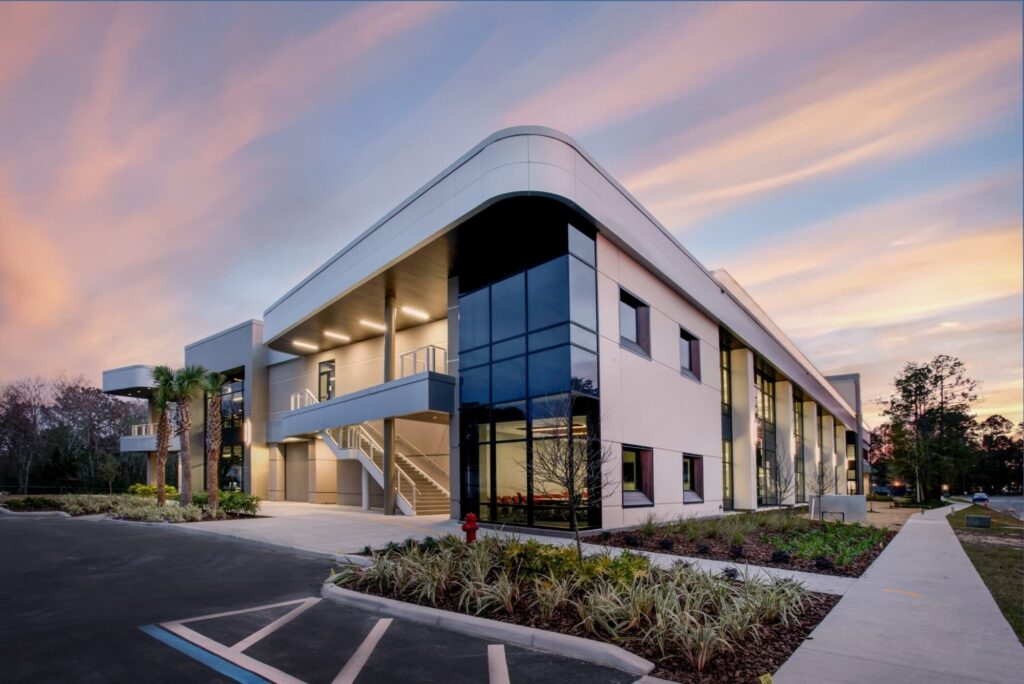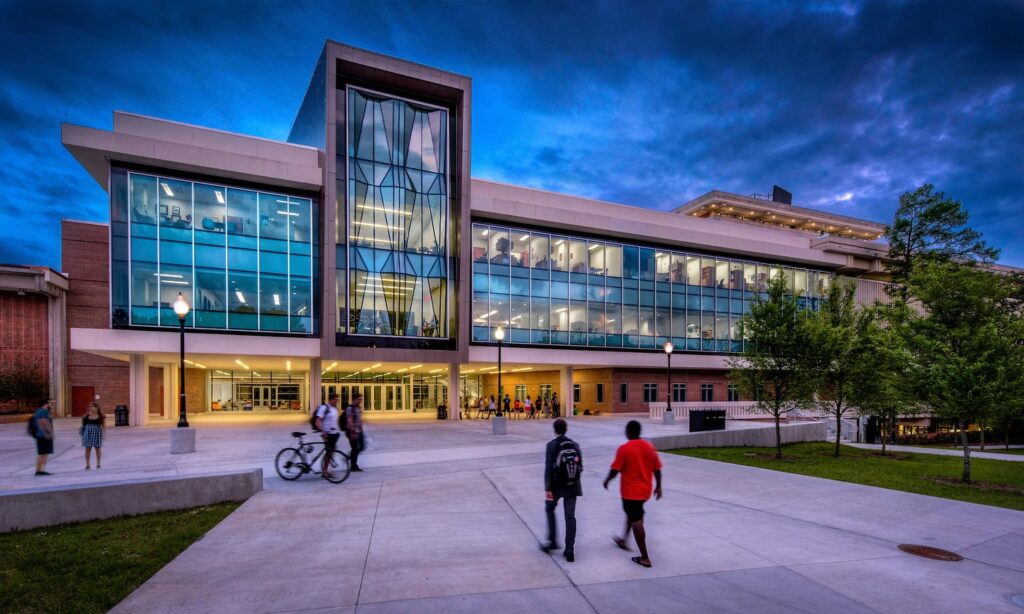The Bridge from College to Professional Life
Career Connections Center
The Career Connections Center project entailed a complete, $6.8M renovation and expansion of the UF Career Resource Center, nearly doubling the existing 15,400 square foot facility. Prominently located on the first floor of the Reitz Union, the re-imagined 28,940 square foot Career Connections Center infills over 9,500 square feet of open space around the existing first floor, and incorporates over 4,500 square feet of dedicated space on the ground floor, unified by a new interior connecting stair.
A dynamic new entry transforms and emphasizes the connection between the Career Connection Center and the Reitz Union to attract visitors and encourage students to engage with the Center as an integral part of their college experience. An intervening 10° angle in the plan recognizes a relocated egress stair from the Ballroom above and maximizes infilled space. This canted intervention manifests itself as a reoccurring geometry throughout the center, including prominent locations at its entry and middle core which deliberately provide clear North-South views through the center.
Thinking beyond the limits of architecture, the Design Team placed themselves into the perspective of the Employees, Employers, and Students using the Center, and developed a unique, timeless solution to revitalize the Center through the implementation of a biophilic design concept; connecting human biology and the design of the built environment.
The Career Connections Center project entailed a complete, $6.8M renovation and expansion of the UF Career Resource Center, nearly doubling the existing 15,400 square foot facility. Prominently located on the first floor of the Reitz Union, the re-imagined 28,940 square foot Career Connections Center infills over 9,500 square feet of open space around the existing first floor, and incorporates over 4,500 square feet of dedicated space on the ground floor, unified by a new interior connecting stair.
A dynamic new entry transforms and emphasizes the connection between the Career Connection Center and the Reitz Union to attract visitors and encourage students to engage with the Center as an integral part of their college experience. An intervening 10° angle in the plan recognizes a relocated egress stair from the Ballroom above and maximizes infilled space. This canted intervention manifests itself as a reoccurring geometry throughout the center, including prominent locations at its entry and middle core which deliberately provide clear North-South views through the center.
Thinking beyond the limits of architecture, the Design Team placed themselves into the perspective of the Employees, Employers, and Students using the Center, and developed a unique, timeless solution to revitalize the Center through the implementation of a biophilic design concept; connecting human biology and the design of the built environment.
While the Career Connection Center seeks to engage students by offering an inviting, dynamic, professional environment where all feel welcome and comfortable, the concept of biophilic design seeks to create a habitat for people that satisfies our inherent need to connect with nature. The design provides a bridge to the professional world by fostering positive, sustained interactions and relationships among people and the natural environment. In turn, the Career Connections Center acts as the bridge that connects a student’s current and past life with their future professional life at the scales of the individual, university, and career as a whole.
The Architectural and Interior design contributed to this through:
Colors & materials derived from nature, particularly drawing from the swamps, shores, and wetlands of Florida, as well as the high-tech university atmosphere, embodied the Career Connection Center’s modern, professional image and strong identity within Florida, and the UF campus culture.
Bridge Elements: Wood ceilings and carpet textures create large-scale patterns and dramatic architectural
elements that symbolize a pathway through the natural Florida Landscape. “A pathway through the swamp” is
both a literal and figurative metaphor of navigating through the college and career experience.
Biomorphic forms, pattern, and visual & tactile textures: Articulated bamboo wall panels, 3D fabrics, and highly textured tiles invoke the surrounding natural landscape.
Pattern: Resin Panels, Vinyl applique on glazing, and luxury vinyl tile represent nature translated through modern materials with a technological edge.
Environmental graphics and branding: A myriad of diverse, multi-format wall and window signage and graphics provide dynamic visuals that create drama, attract attention, and strengthen the Career Connection Center’s unique identity.
Project Owner
University of Florida
Location
Gainesville, FL
Completion Date
August 2018
Project Size
28,940 SF
Cost
$6,830,972
Contractor
Scorpio
Delivery Method
Construction Management
Partners
MEPF: Moses & Associates
Structural: Structural Engineers Group
Civil: CHW Professional Consultants
Environmental Graphics: CannonDesign
Sustainability
LEED Gold Certifiication
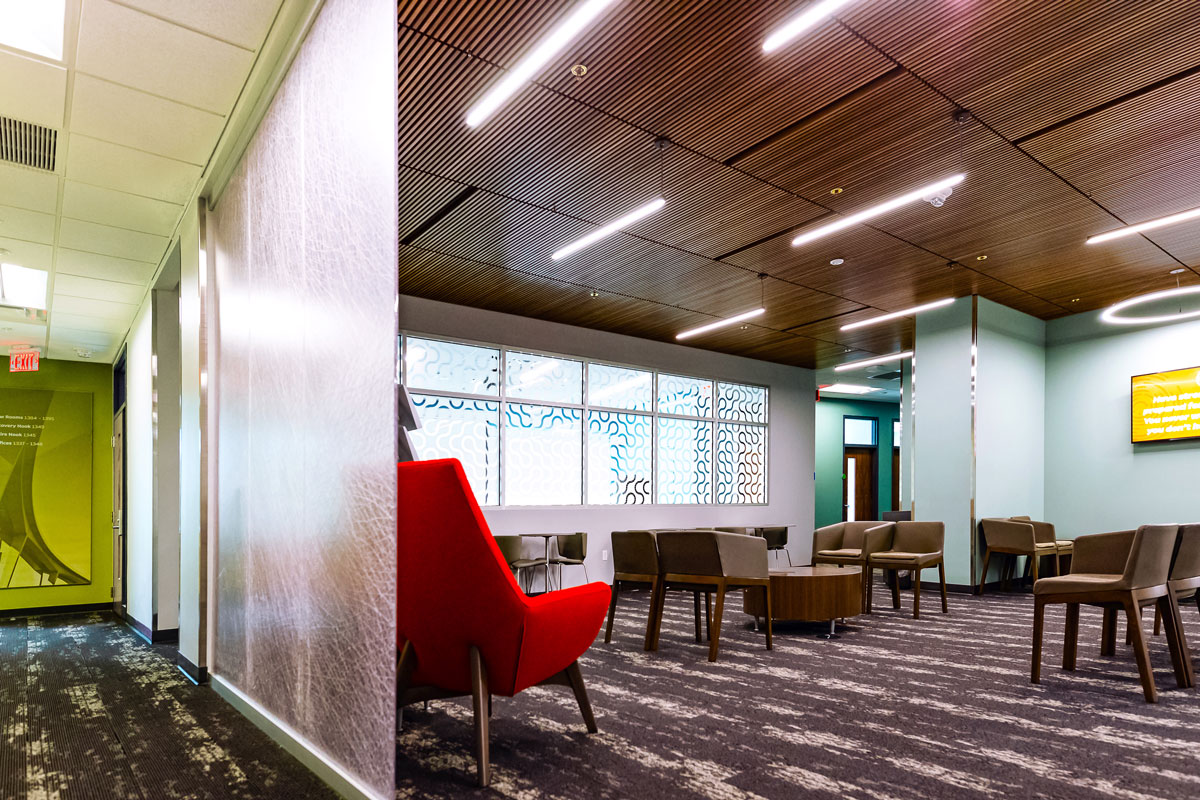
While the Career Connection Center seeks to engage students by offering an inviting, dynamic, professional environment where all feel welcome and comfortable, the concept of biophilic design seeks to create a habitat for people that satisfies our inherent need to connect with nature. The design provides a bridge to the professional world by fostering positive, sustained interactions and relationships among people and the natural environment. In turn, the Career Connections Center acts as the bridge that connects a student’s current and past life with their future professional life at the scales of the individual, university, and career as a whole.
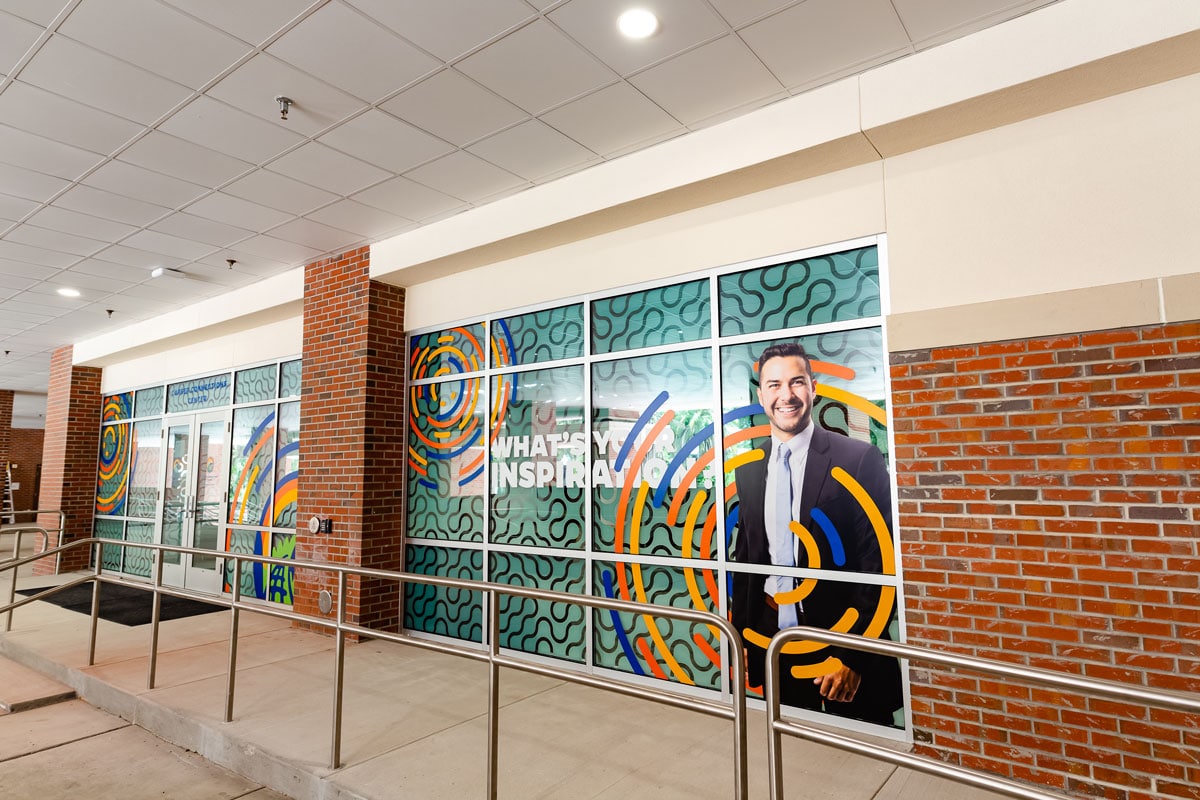
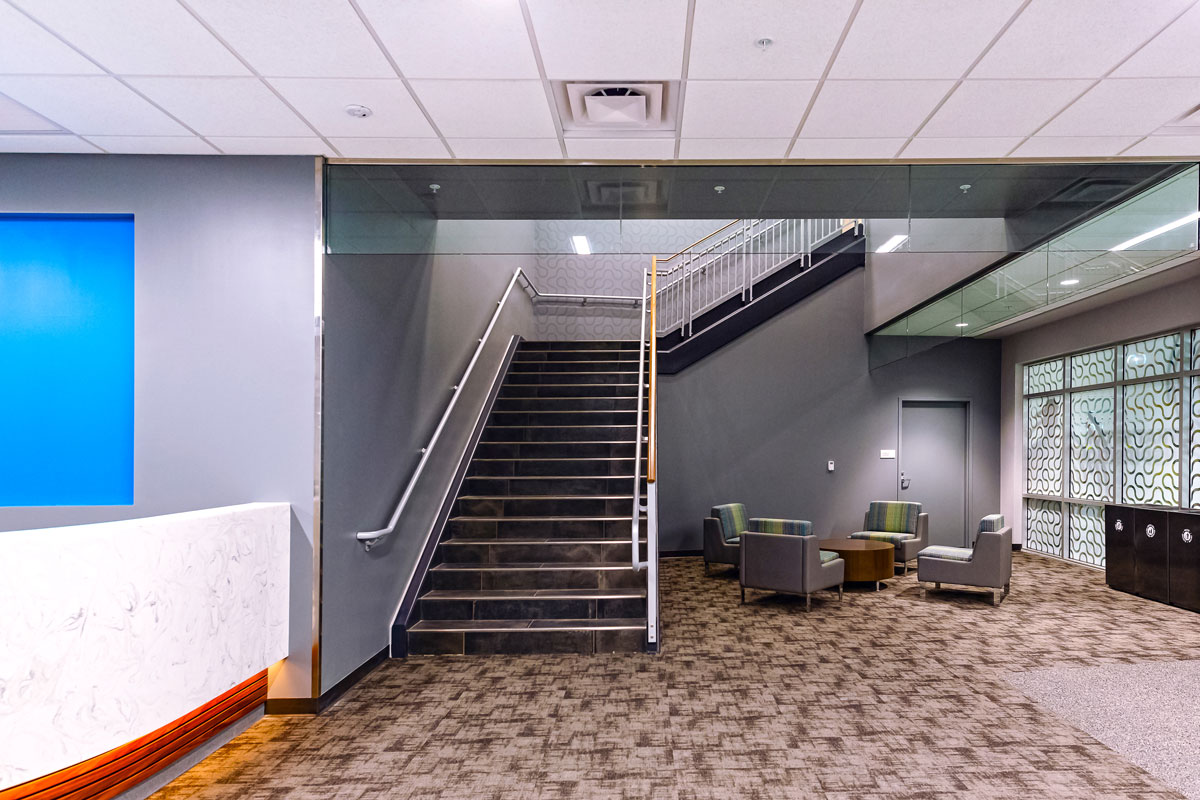
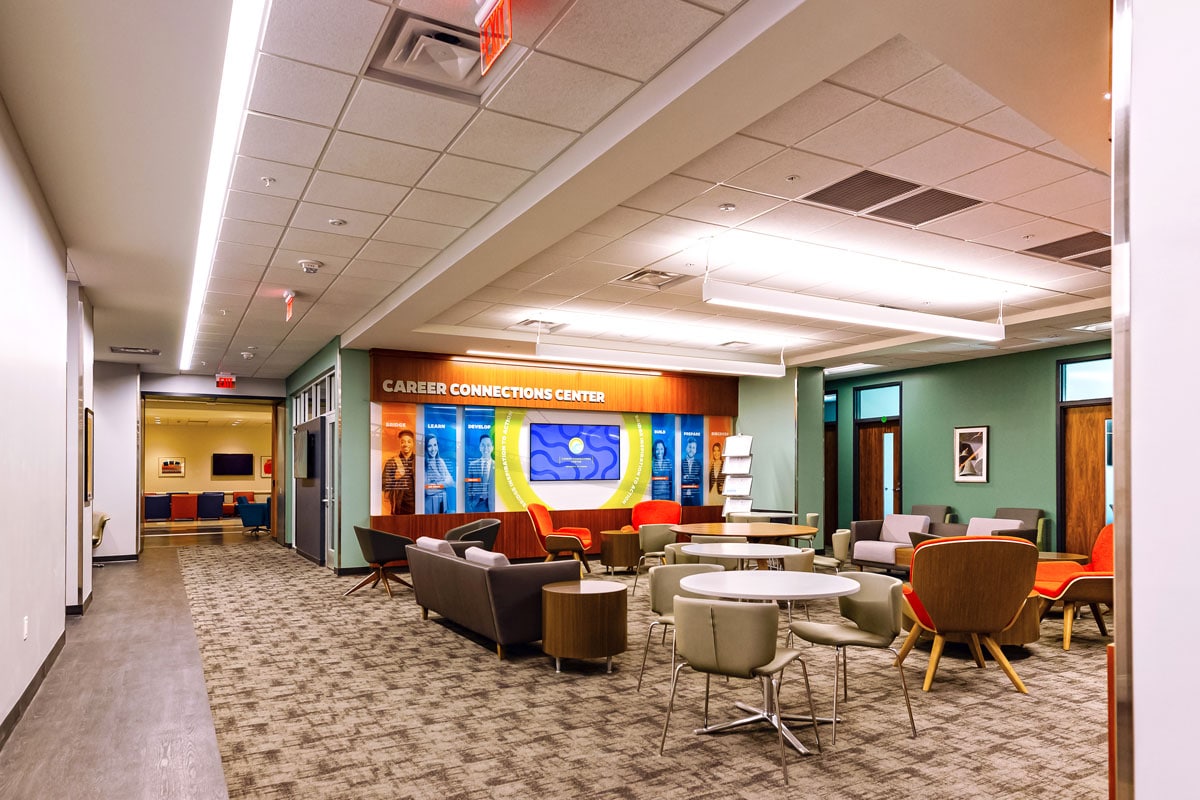
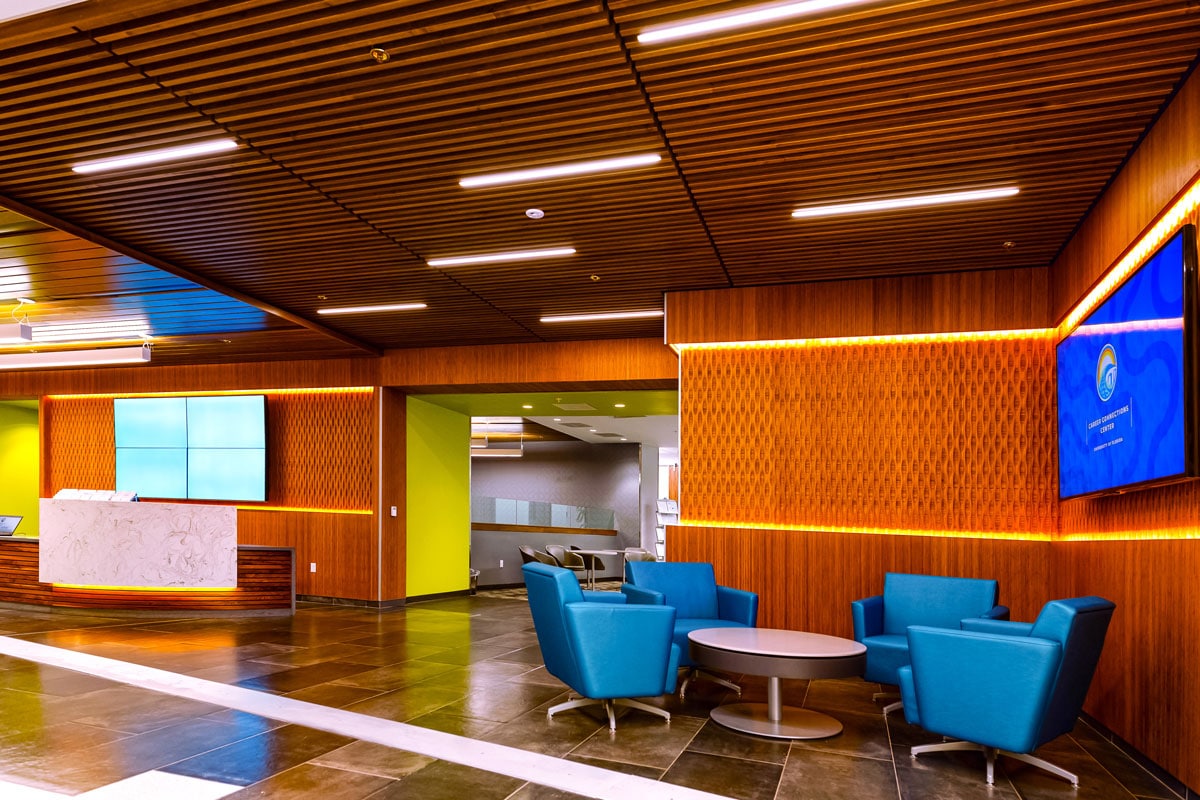
The Architectural and Interior design contributed to this through:
- Colors & materials derived from nature, particularly drawing from the swamps, shores, and wetlands of Florida, as well as the high-tech university atmosphere, embodied the Career Connection Center’s modern, professional image and strong identity within Florida, and the UF campus culture.
- Bridge Elements: Wood ceilings and carpet textures create large-scale patterns and dramatic architectural
elements that symbolize a pathway through the natural Florida Landscape. “A pathway through the swamp” is
both a literal and figurative metaphor of navigating through the college and career experience. - Biomorphic forms, pattern, and visual & tactile textures: Articulated bamboo wall panels, 3D fabrics, and highly textured tiles invoke the surrounding natural landscape.
- Pattern: Resin Panels, Vinyl applique on glazing, and luxury vinyl tile represent nature translated through modern materials with a technological edge.
- Environmental graphics and branding: A myriad of diverse, multi-format wall and window signage and graphics provide dynamic visuals that create drama, attract attention, and strengthen the Career Connection Center’s unique identity.
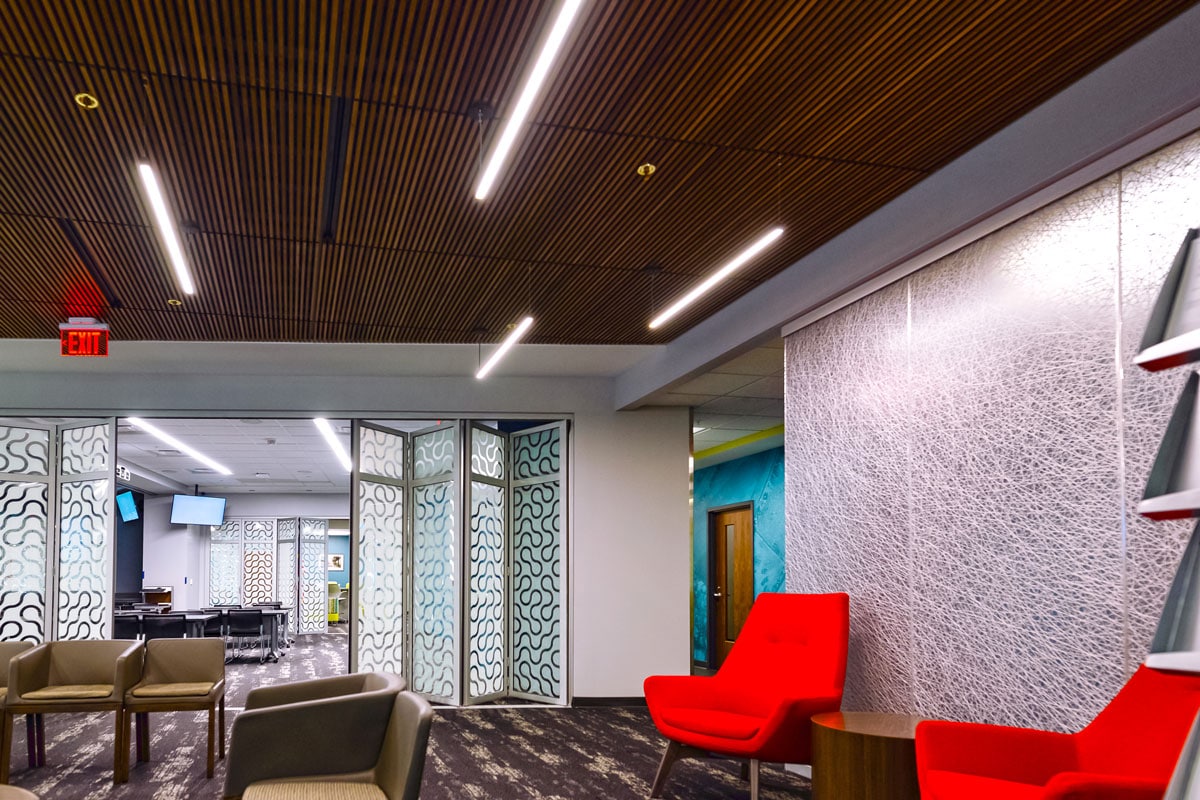
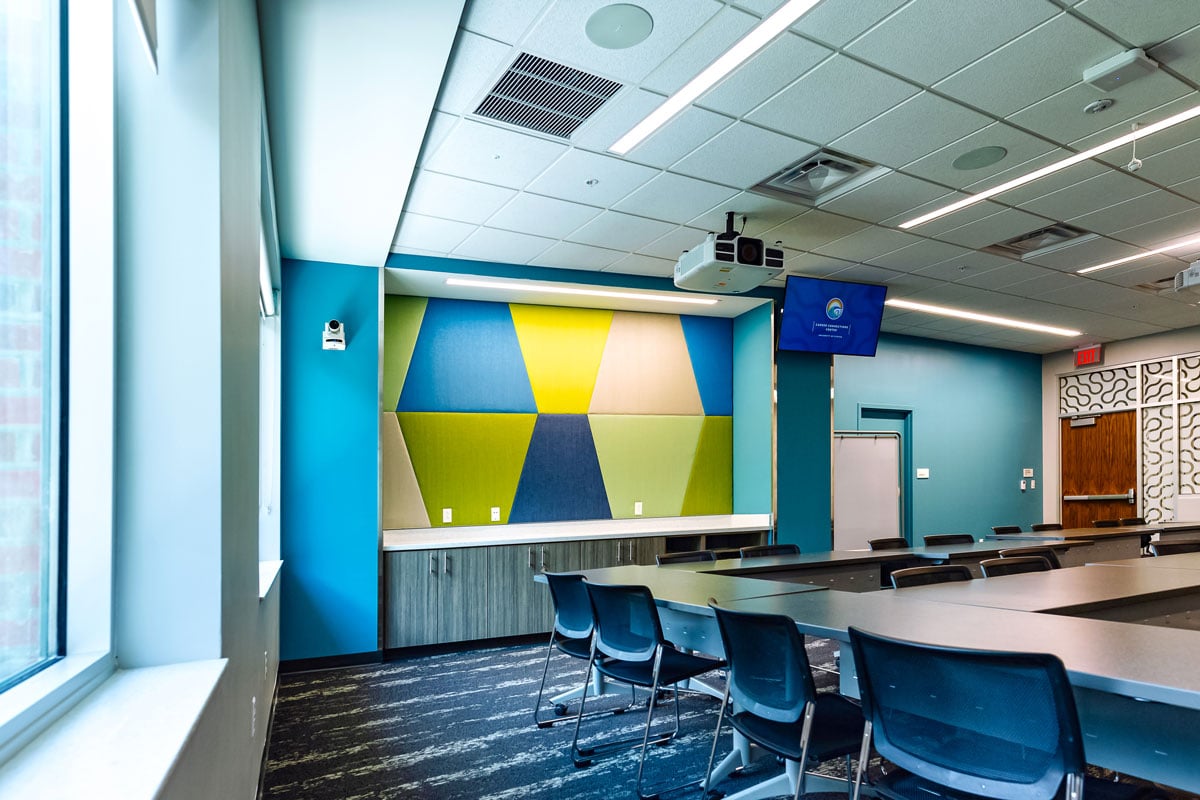
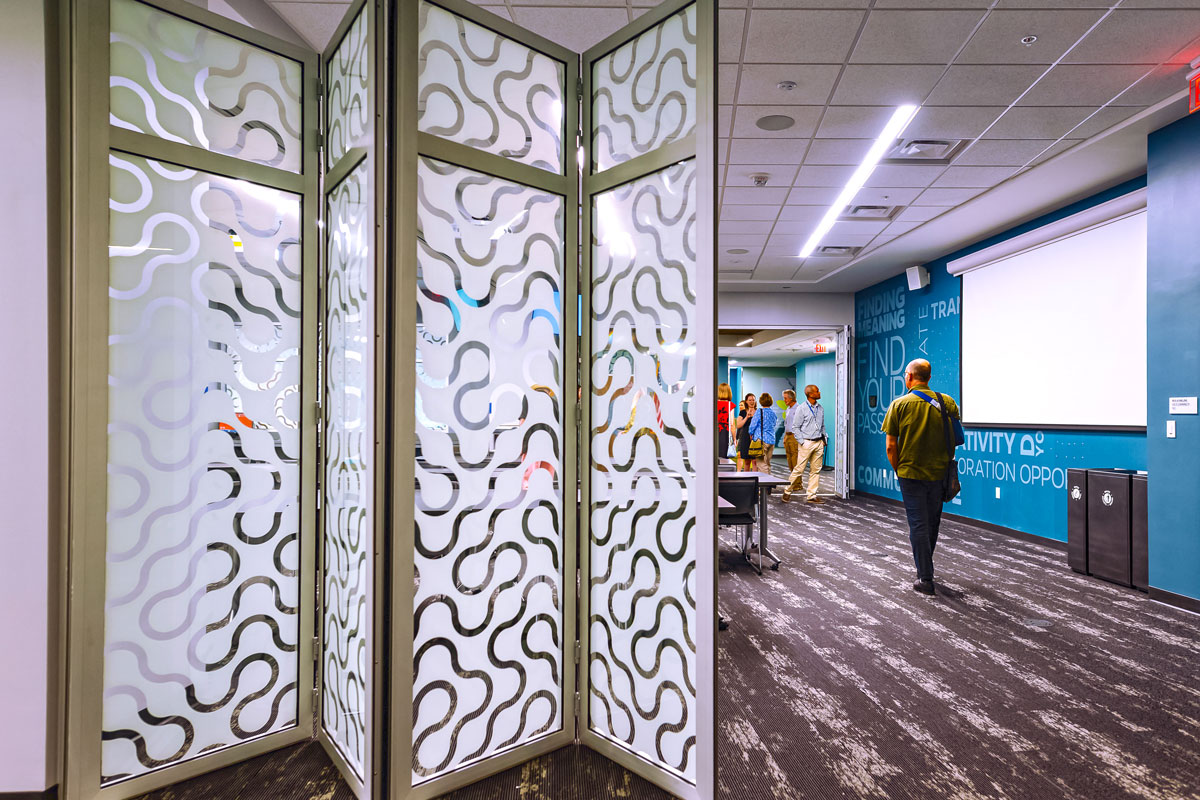
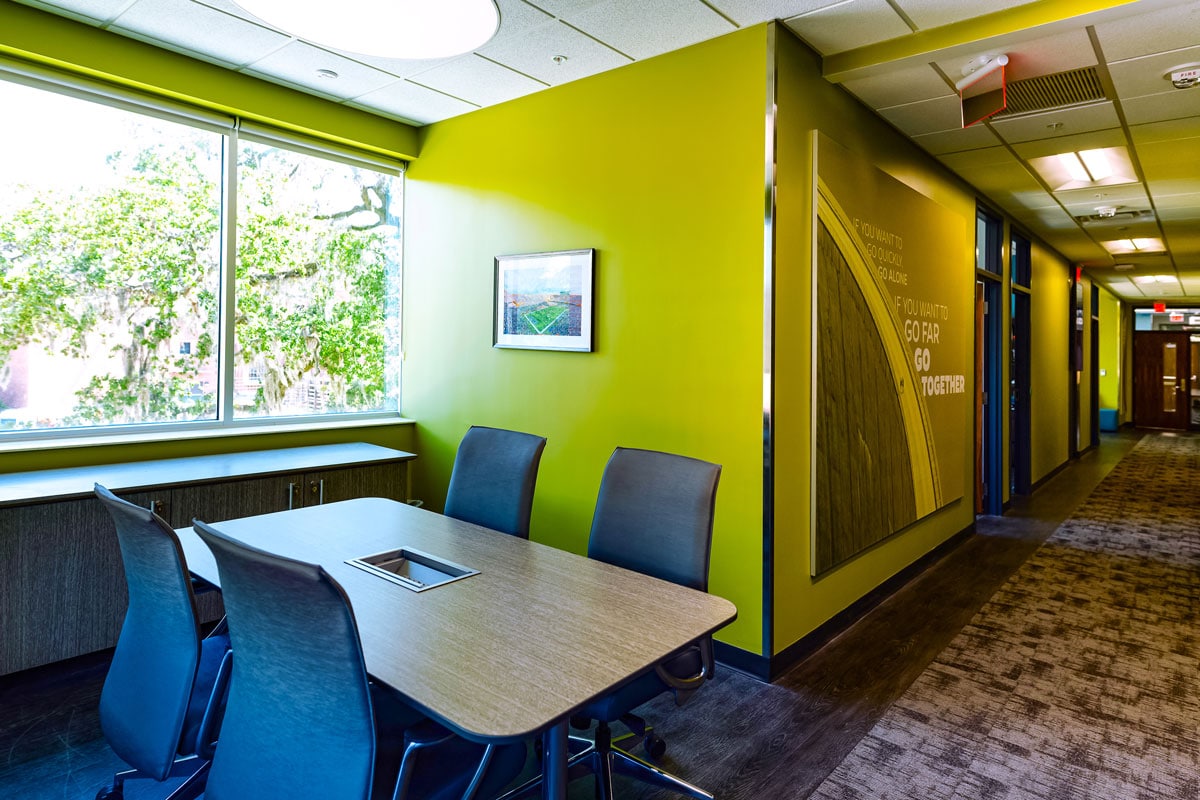
Selected Works

University of Miami BioNIUM Nanotechnology LabNanotechnology Researchers Gain a Highly Specialized Lab

The Chi University Animal HospitalNanotechnology Researchers Gain a Highly Specialized Lab

UF Innovation and Learning LabDesign Healing Spaces
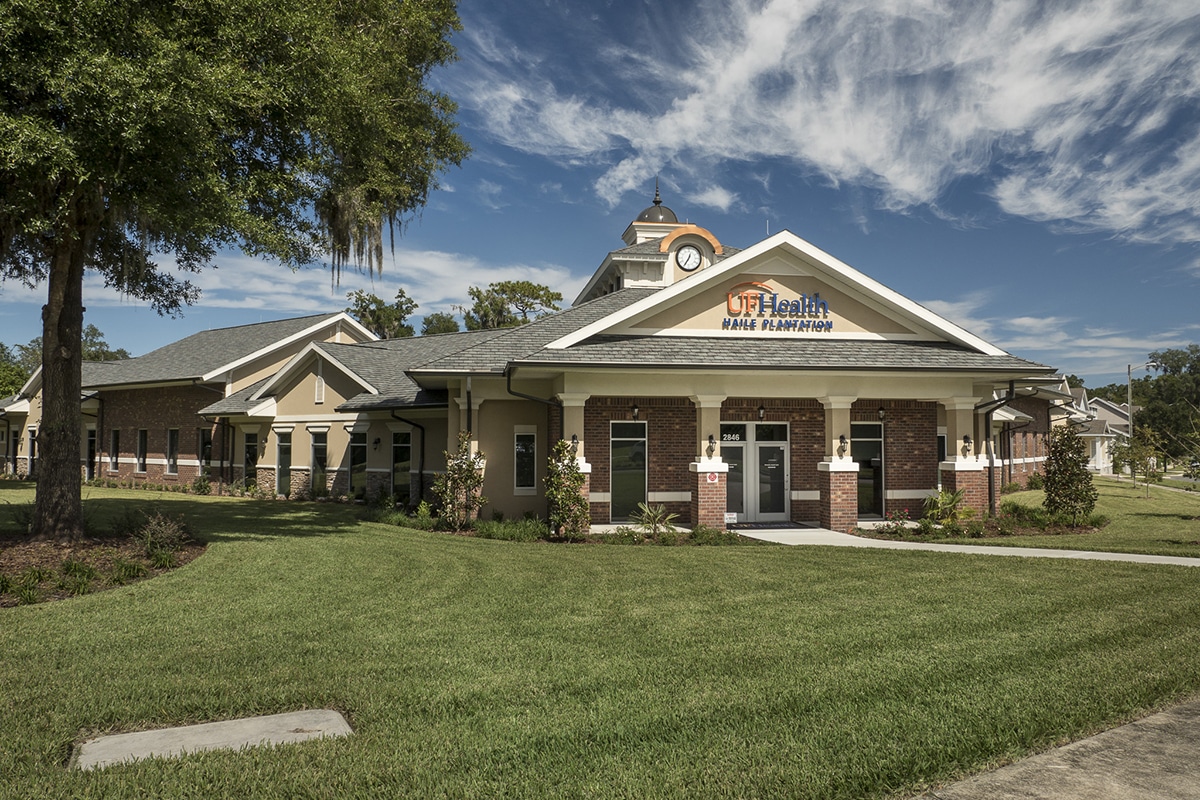
UF Health Family Medicine - Haile PlantationHealthcare as an Integral Neighborhood Element

St Augustine Government House RehabilitationFirst LEED Certified Historic Building in Florida

Shands Facilities Administration BuildingOpen Plan Design Promotes Collaboration

UF J. Wayne Reitz Student Union ExpansionEmphasizing a Sense of Place for Gators

UF Student Healthcare CenterA Building That Says "We Care"
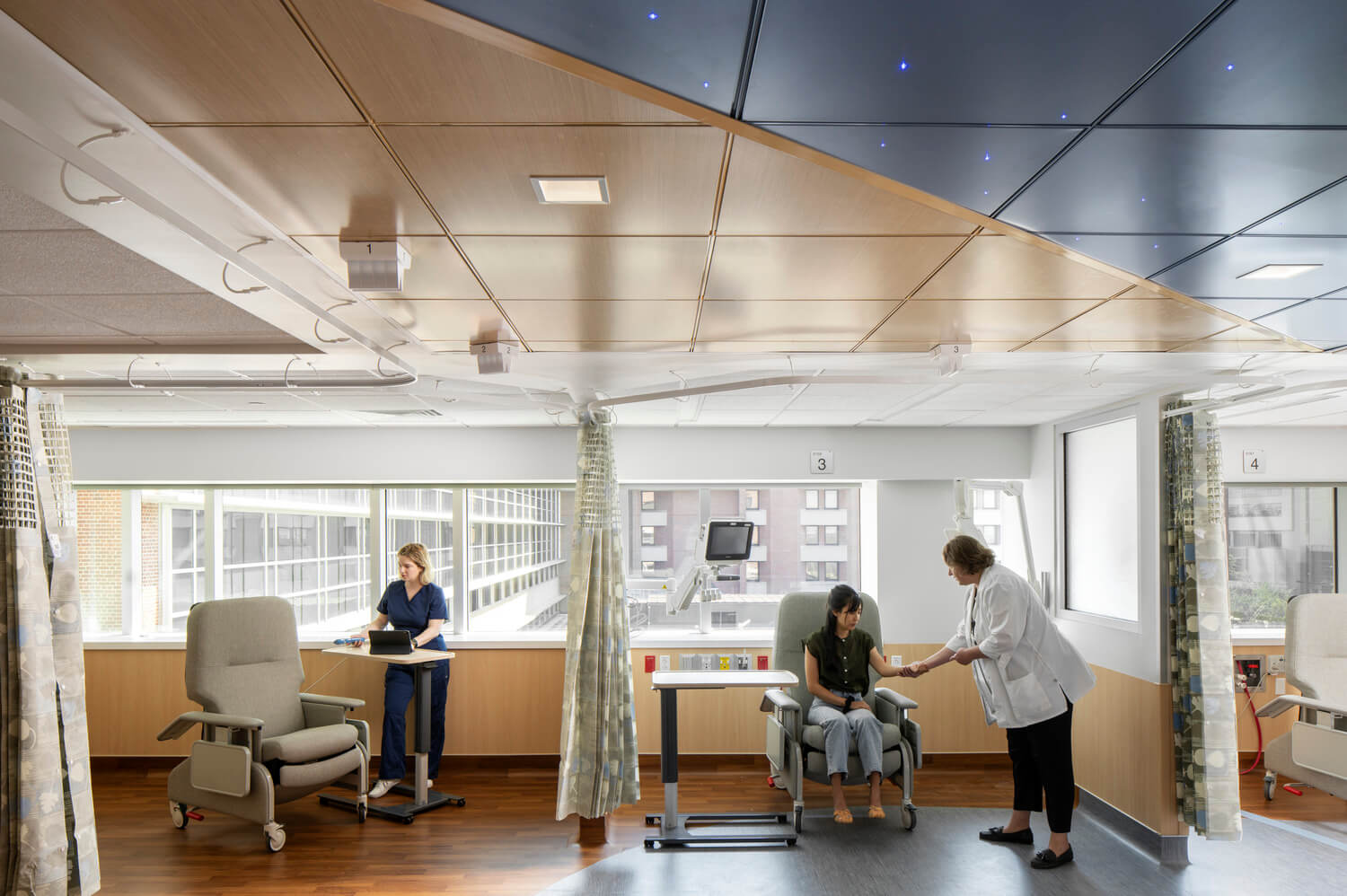
UF Health Shands Inpatient Dialysis SuiteHow Can a Hospital Dialysis Unit Support Staff and Patient Well-being?

UF Condron Family Ballpark Outfield Restrooms & ConcessionsRounding Out the 360-Degree Gator Baseball Fan Experience
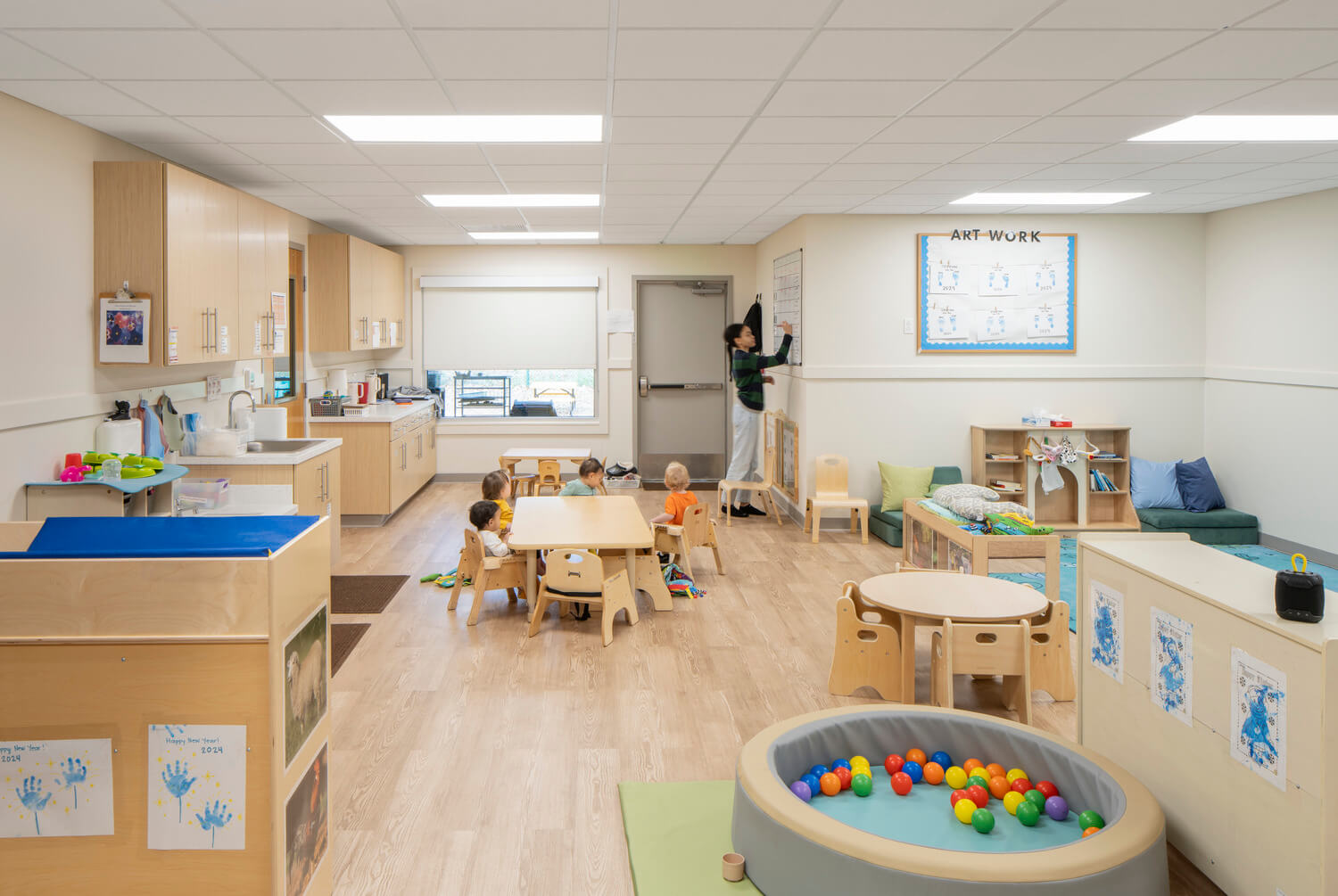
UF Early Childhood Collaboratory at Baby GatorLeading UF’s Youngest Scholars Towards a Love of Learning

UF Condron Family BallparkA New 360-Degree Gator Baseball Fan Experience

Radiant Credit Union Operations BuildingRadiant Credit Union Operations Building

IT PRO.tv Adaptive ReuseA Launchpad for Online Learning

Exactech Parking GarageWelcome to Exactech
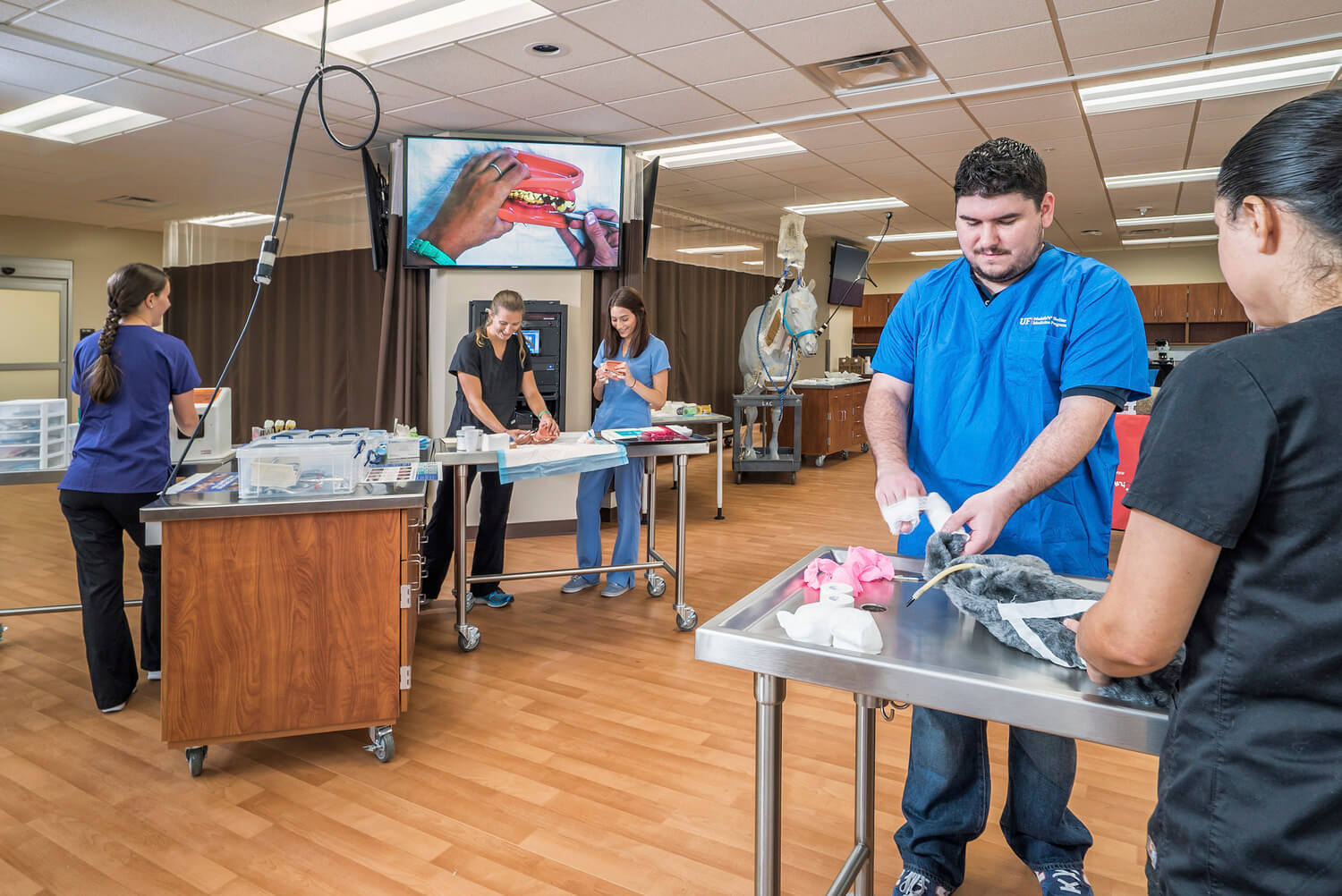
Clinical Techniques & Skills Assessment LabDelivering a Premier Clinical Simulation Lab

Chi Institute ExpansionModern Facility for Ancient Healing Arts

Career Connections CenterThe Bridge from College to Professional Life

UF Basic Science Building Lab Renovation, Phase 1Making an Old Laboratory New

Workplace Redesign for UF Information TechnologyThinking, Working, Innovation

Austin Cary Forest Stern Learning CenterNature Shapes Design
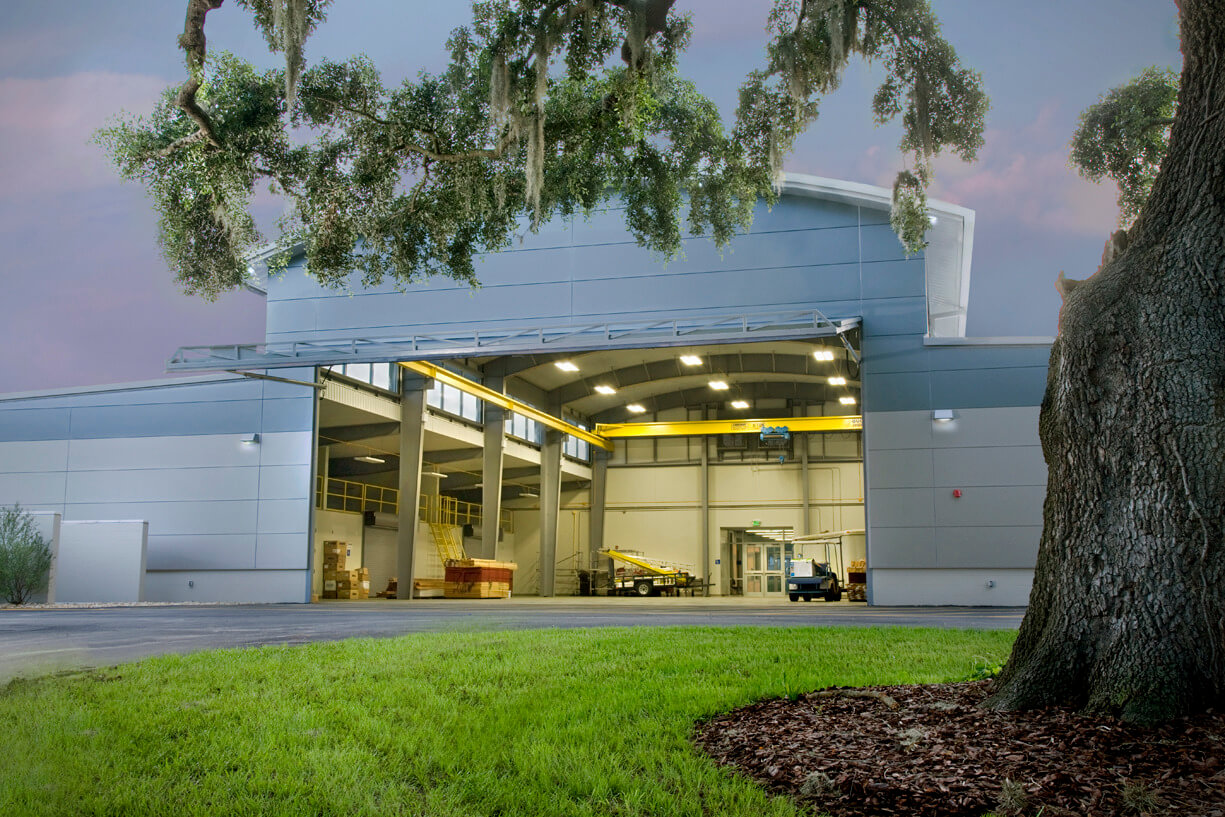
Santa Fe College Building Construction InstituteSpaces for Construction Trade Education
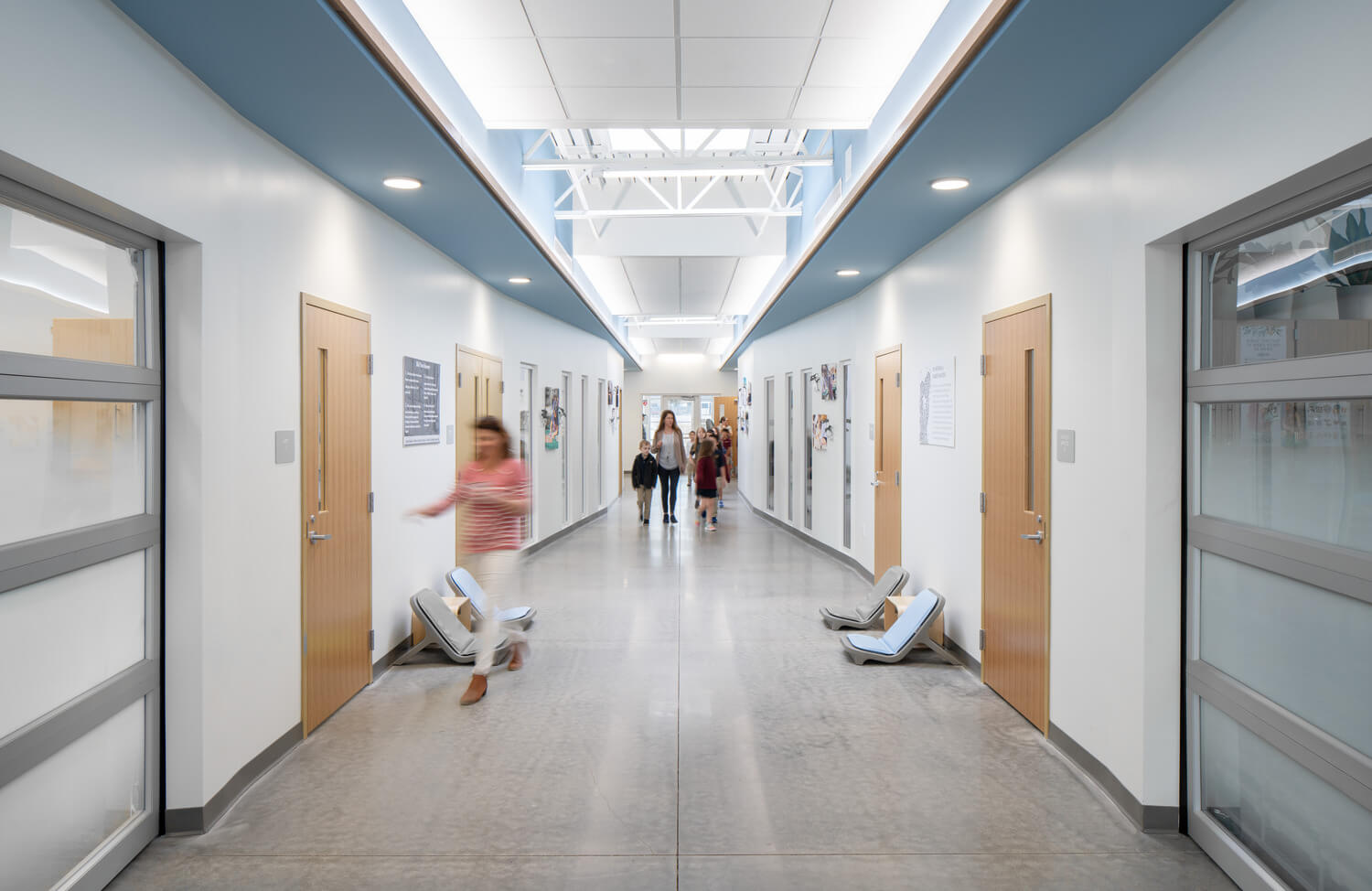
Oak Hall Lower School Enrichment CenterAgile Classrooms Empower Young Scholars
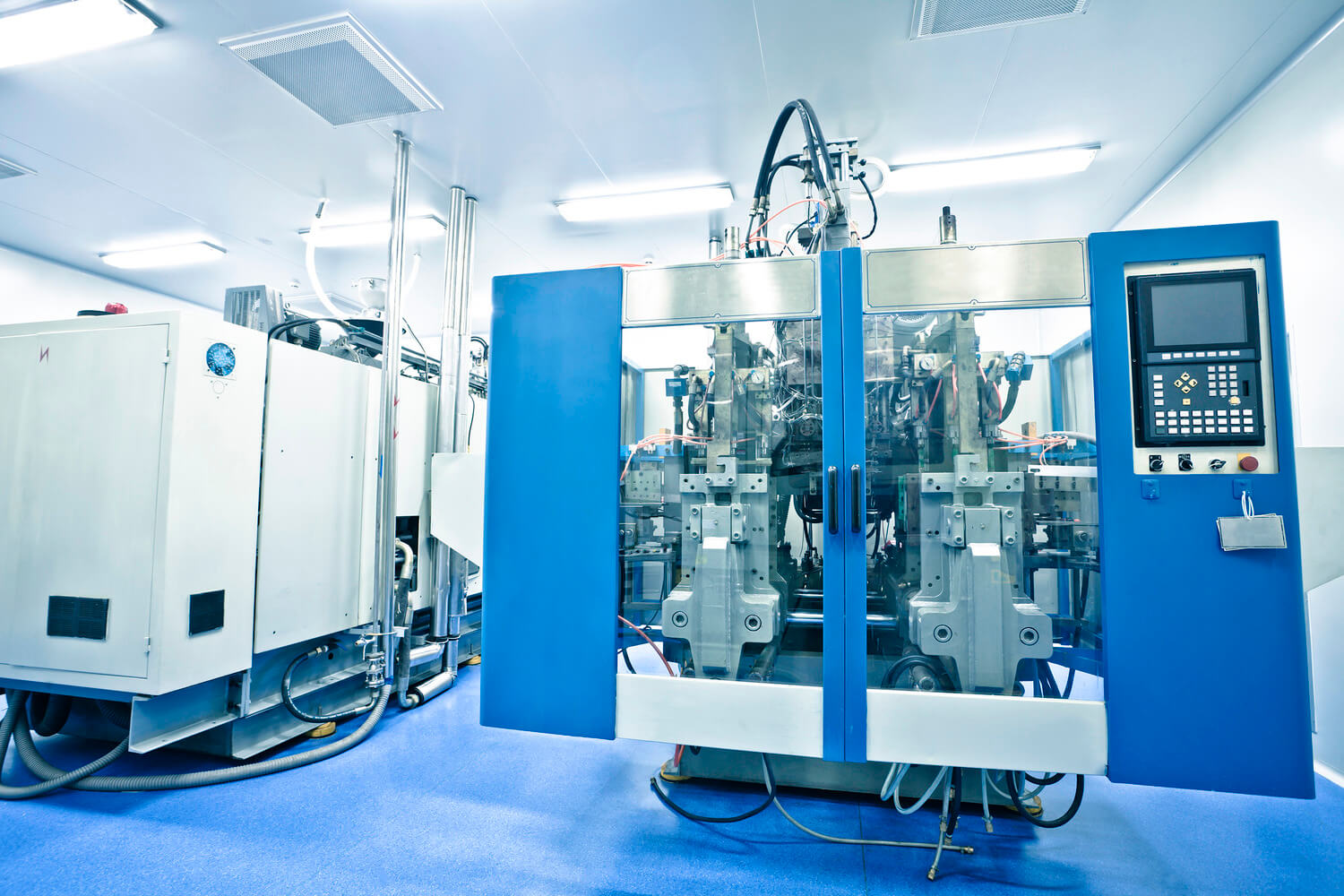
Multiple Manufacturing Lines for Johnson and Johnson VisionRestoring a Vision for JJV

Alpha Delta Pi Sorority Gamma Iota Chapter HouseProject type

Katie Seashole Pressly Softball StadiumProject type
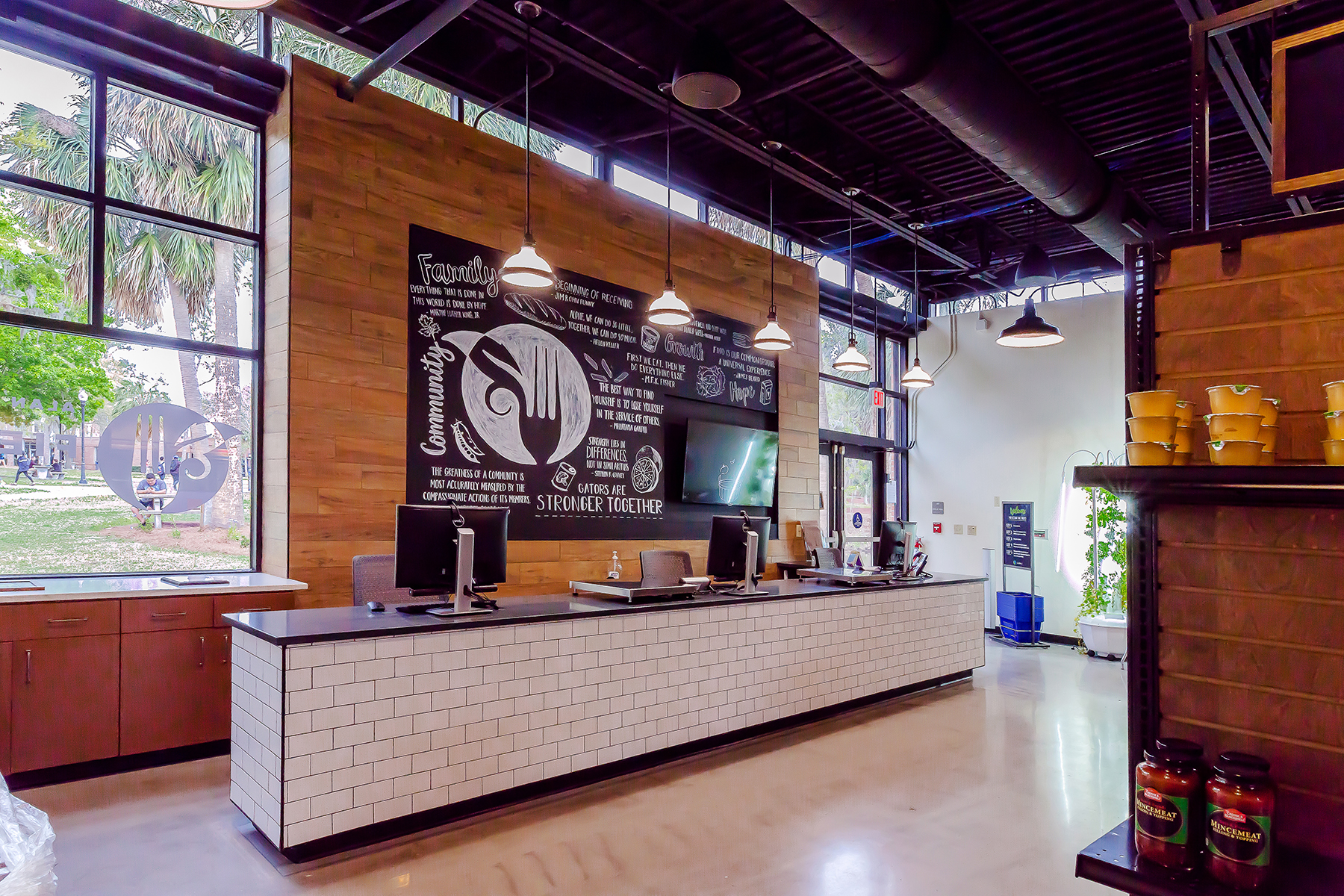
Hitchcock Field and Fork Food PantryAddressing Food Insecurity on UF's Campus

UF Health Proton Therapy Institute Gantry ExpansionExpansion; Healthcare

Facade Renovations for Trimark PropertiesA Distinctive Facade Within the Innovation District

Exactech Expansion and RenovationWelcome to Exactech

Hotel Eleo at the University of FloridaProject type

UF Veterinary Medicine Central Utility PlantProject type
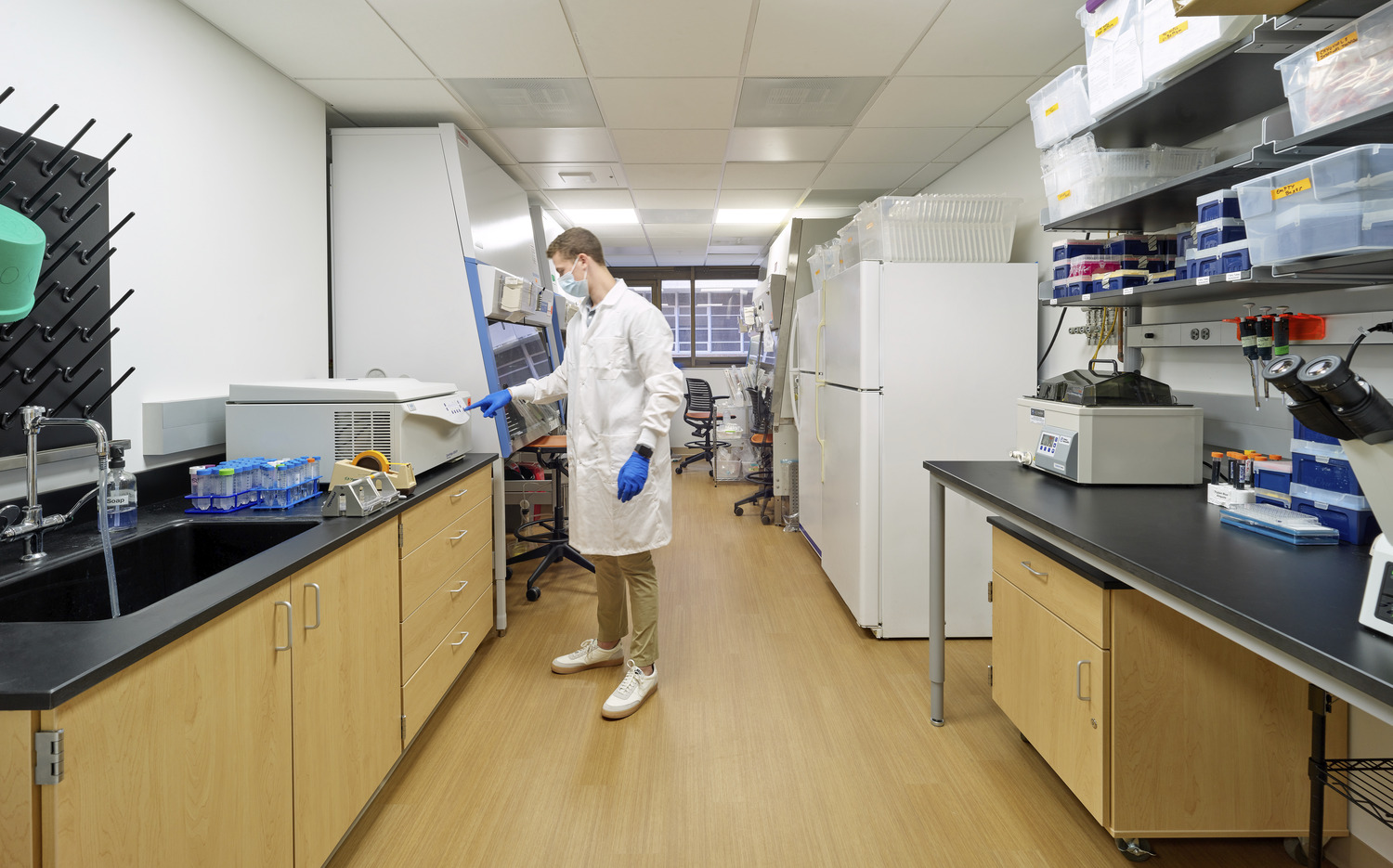
Basic Science Building Lab Renovation, Phase 2Designing an agile lab environment for UF Basic Science.

UF Norman Hall RehabilitationCollege of Education Revisioning

UF Graduate and Professional Student LoungesFocused Recreation

Indoor Tennis Practice FacilityNow Any Weather is Tennis Weather

Phi Mu Sorority HouseReorganized Spaces Provide Maximum Benefit

Gainesville Community Reinvestment Area Office at GTECA Fresh New Look to Reinvigorate the GTEC Building

UF College of Veterinary Medicine AdditionStandalone addition to the College of Veterinary Medicine at the University of Florida.
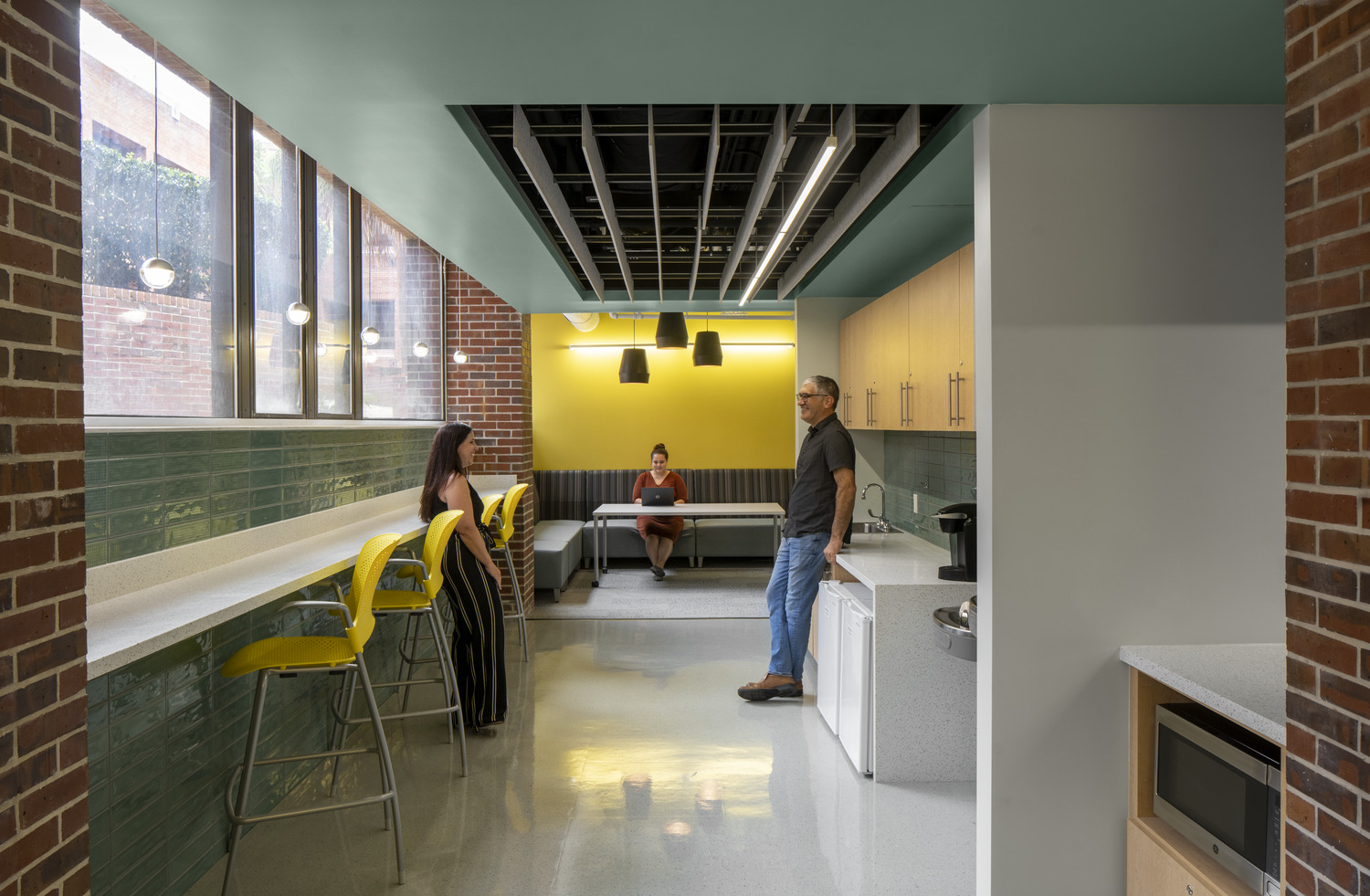
Institute for Advanced Learning Technologies in UF's College of EducationNorman Hall Ground Floor Renovation
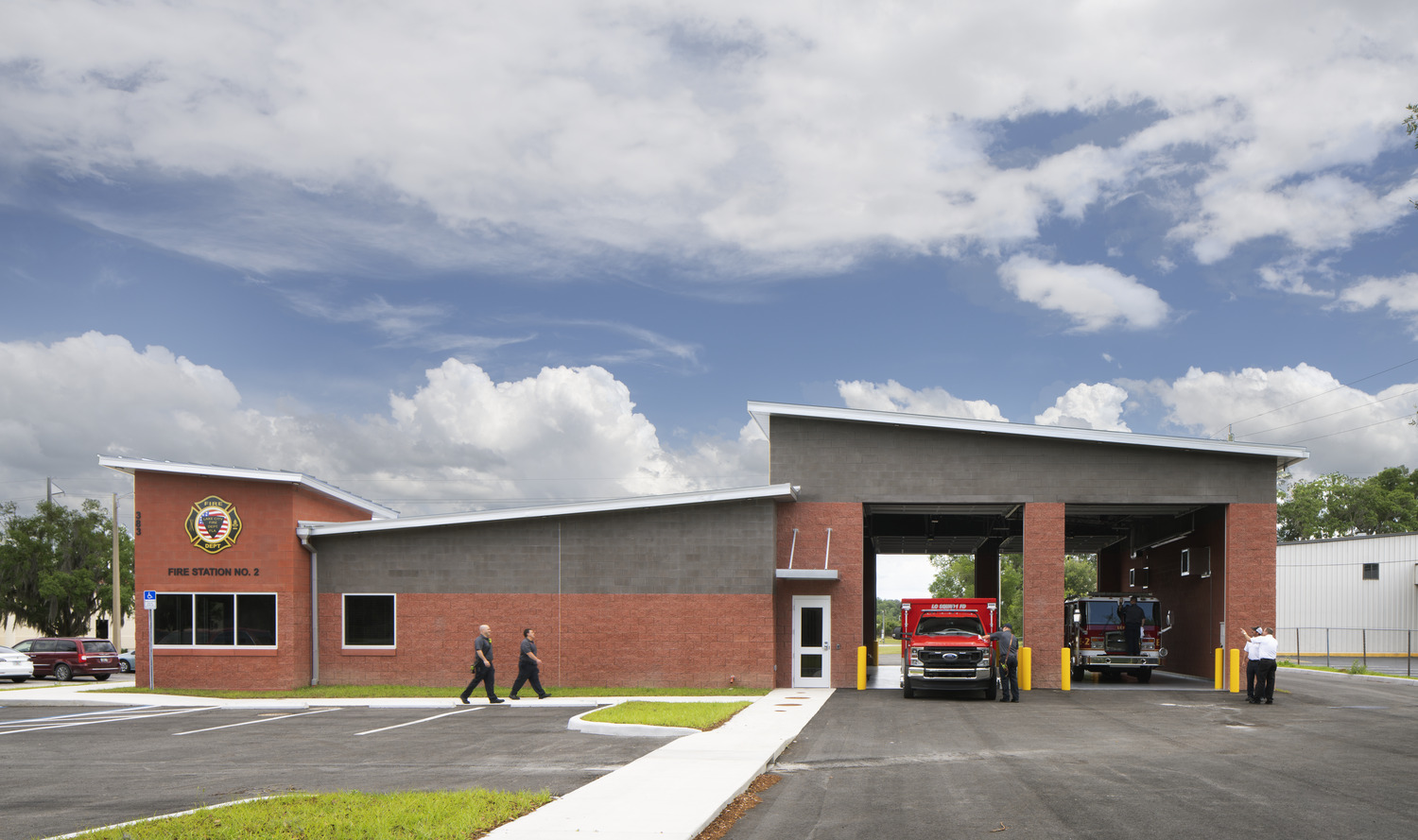
Lake City Fire Station No. 2Lake City Fire Station No. 2
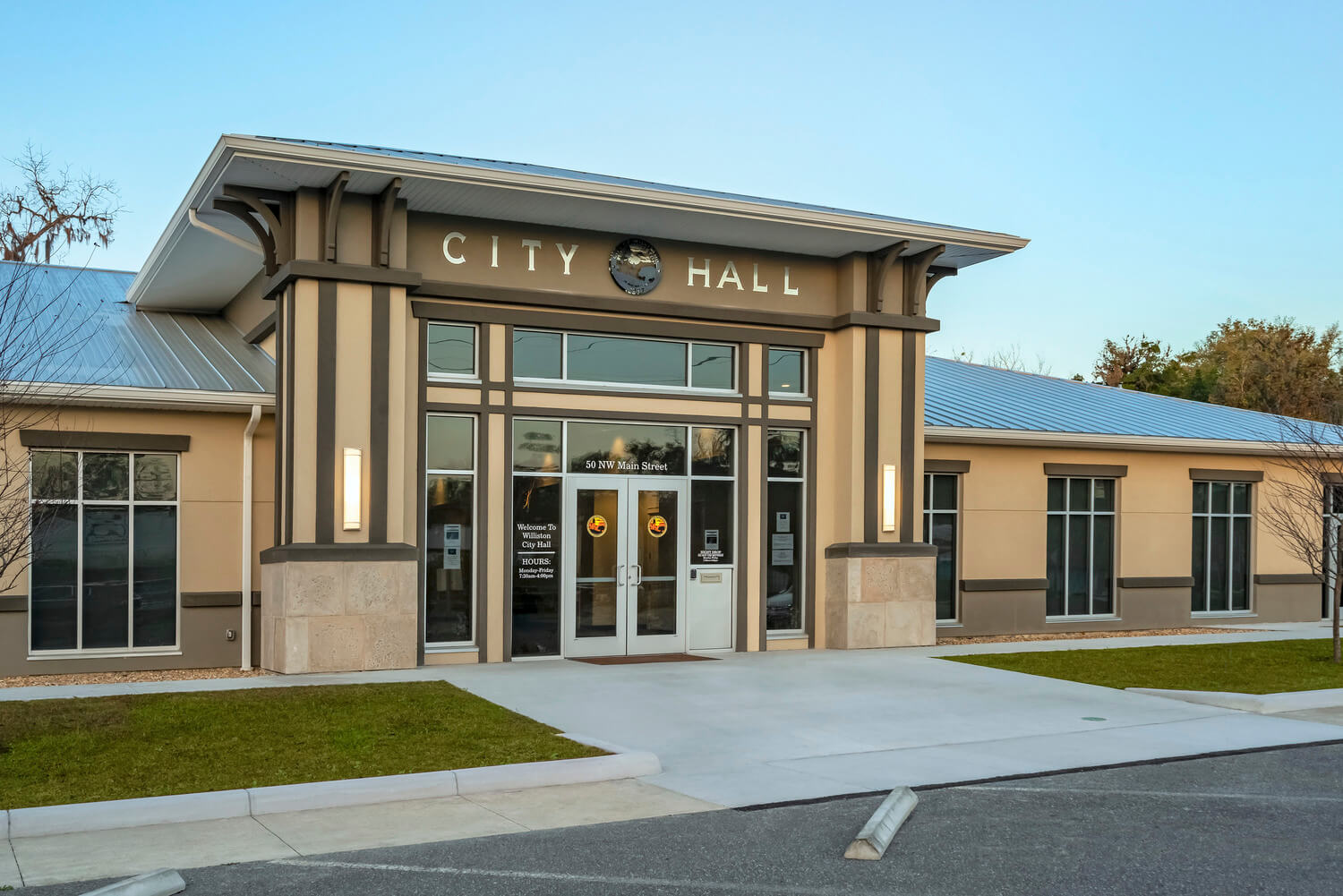
Williston City HallWilliston City Hall
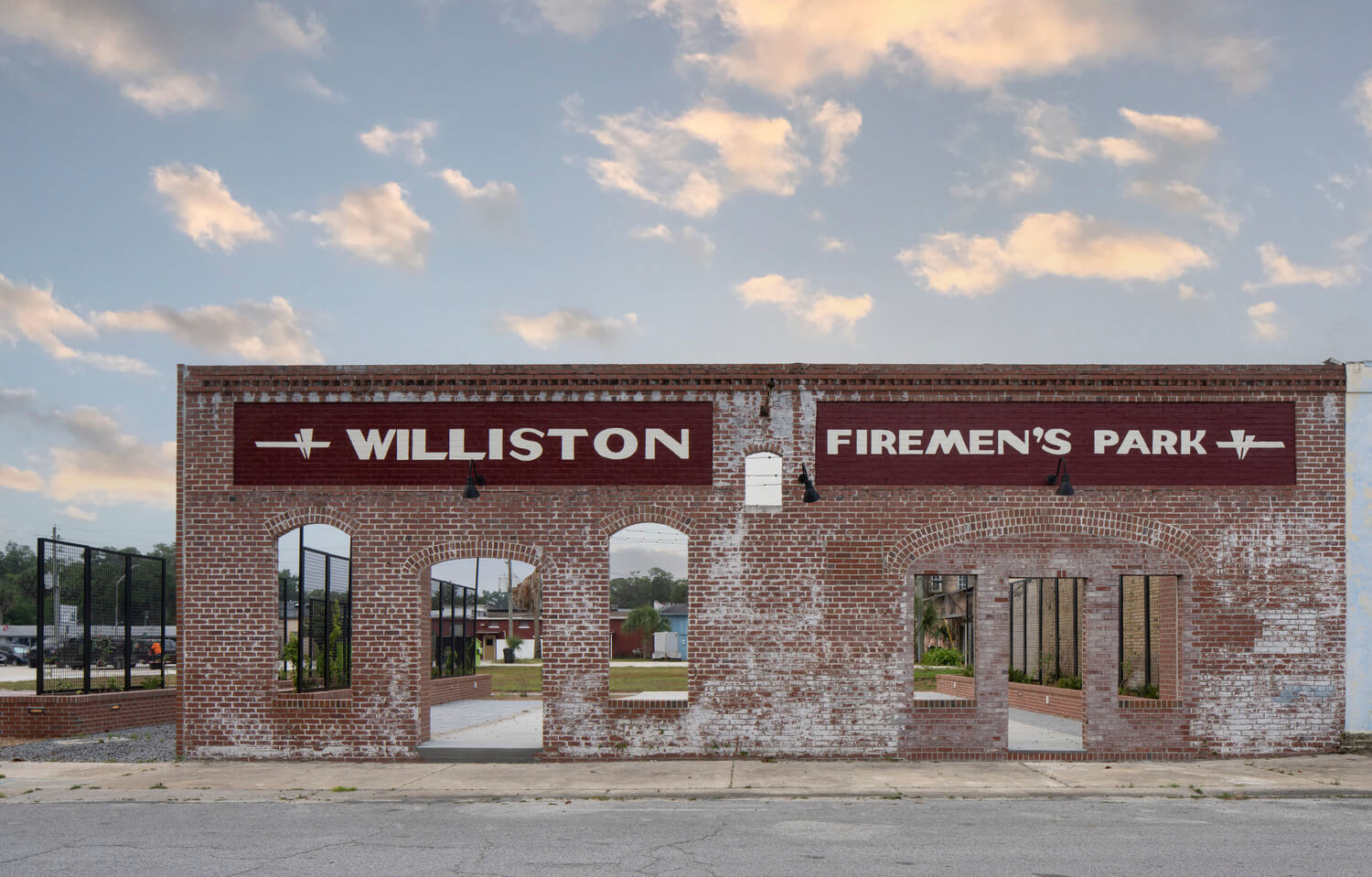
City of Williston Downtown Streetscape and ArcadeCity of Williston Downtown Streetscape and Arcade

Alachua County Tax Collector Northwest BranchTax Collector New Northwest Branch
