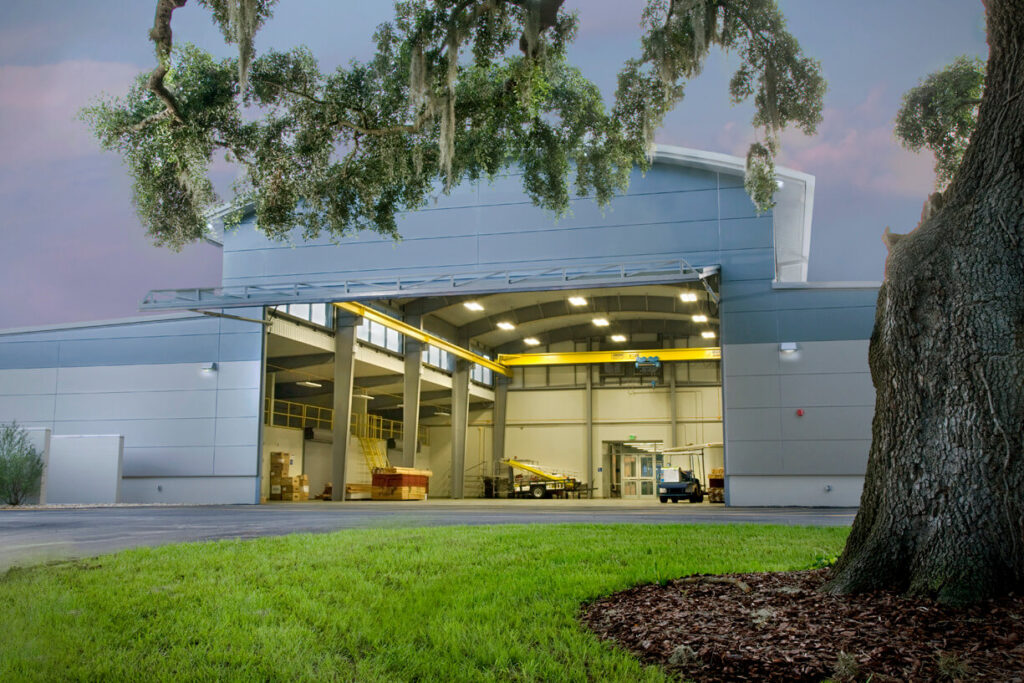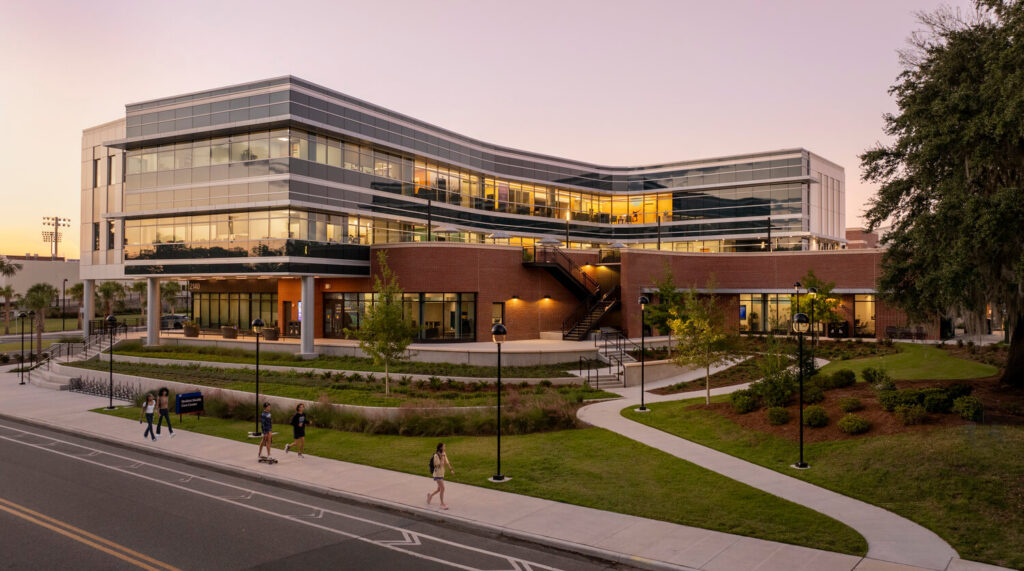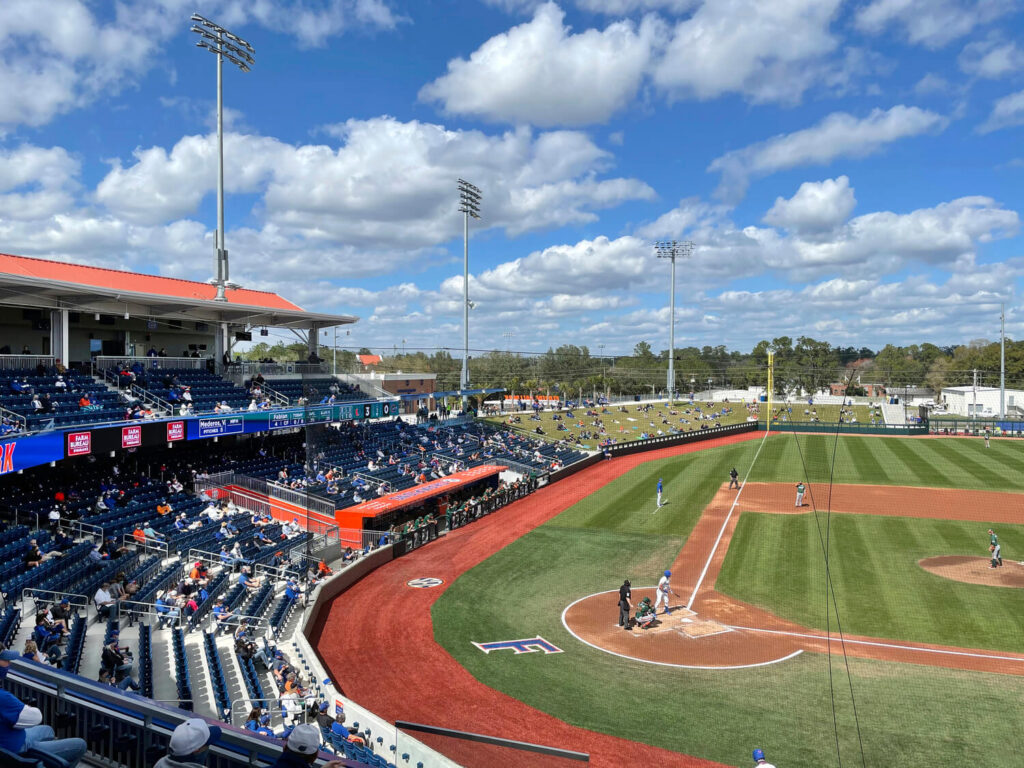History and Tradition Reimagined for the
21st Century
Alpha Delta Pi Sorority Gamma Iota Chapter House
Built on the same site as its original construction in 1955, the new three-story Alpha Delta Pi sorority house is modeled on classic antebellum homes of the 19th century. A wide, welcoming porch and massive white columns frame a portico in the Greek Revival style. The grand entrance opens to a two-story foyer and sweeping staircase, flanked by airy rooms for socializing or study. The ground floor also houses a commercial kitchen and a spacious dining room for seated meals and sorority meetings. On the floors above, bedrooms and baths, a “fishbowl” common room, quiet study spaces, and various modern amenities create a comfortable home for current ADPi members and visiting alumni.
Tasked with completing the house before students arrived on the UF campus in the fall of 2020, Walker provided resourceful, cost-effective planning, design, and construction administration for the project. Our design needed to stay true to tradition and embrace 21st-century technology, along with sustainable design and construction choices, including energy-efficient HVAC, LED lighting, and an ADA-compliant elevator. We also used technology to address our clients’ detailed specifications, using virtual reality software to “walk” through the project, capture feedback, and make refinements. The result is an elegant house with an impressive white brick façade and beautiful, functional interior spaces, which inspire a sense of pride and appreciation for Alpha Delta Pi’s strong legacy at the University of Florida.
Project Owner
Gamma Iota House
Location
Gainesville, FL
Completion Date
July 2020
Project Size
34,968 GSF
Cost
$8,981,700
Contractor
Scorpio
Delivery Method
Construction Manager at Risk (CM)
Partners
Mitchell Gulledge Engineering
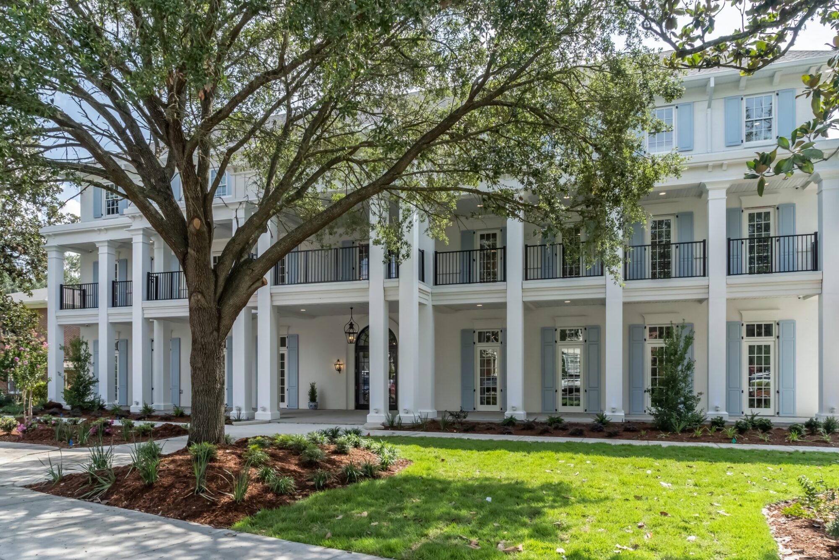
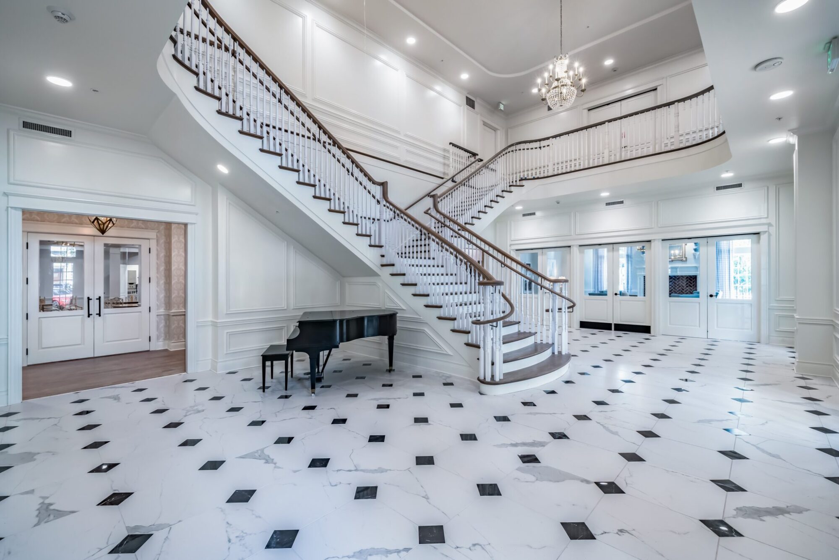
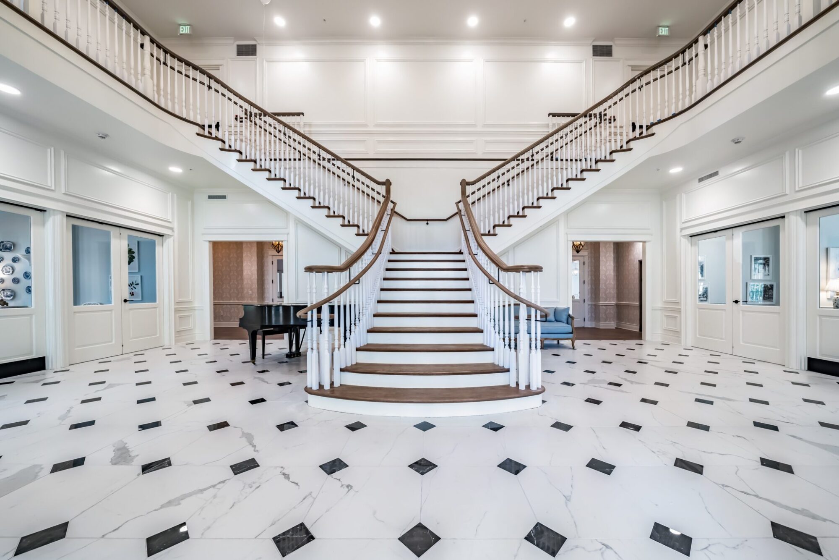
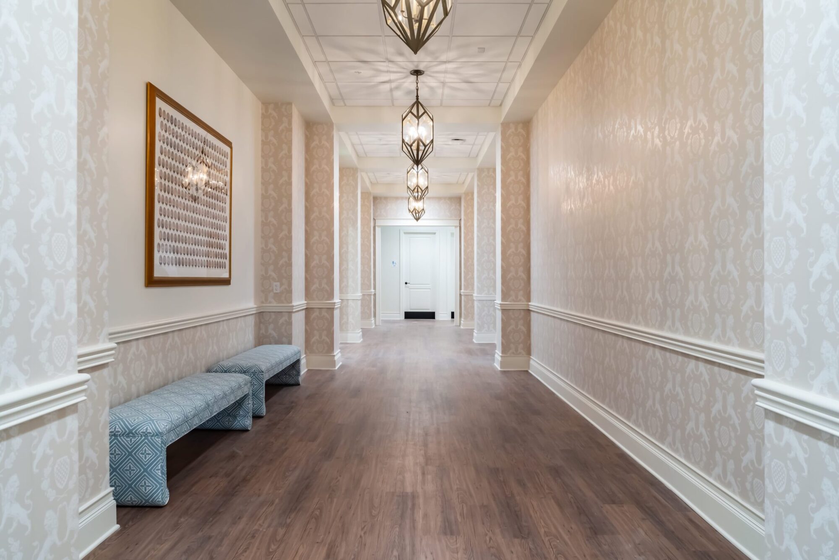
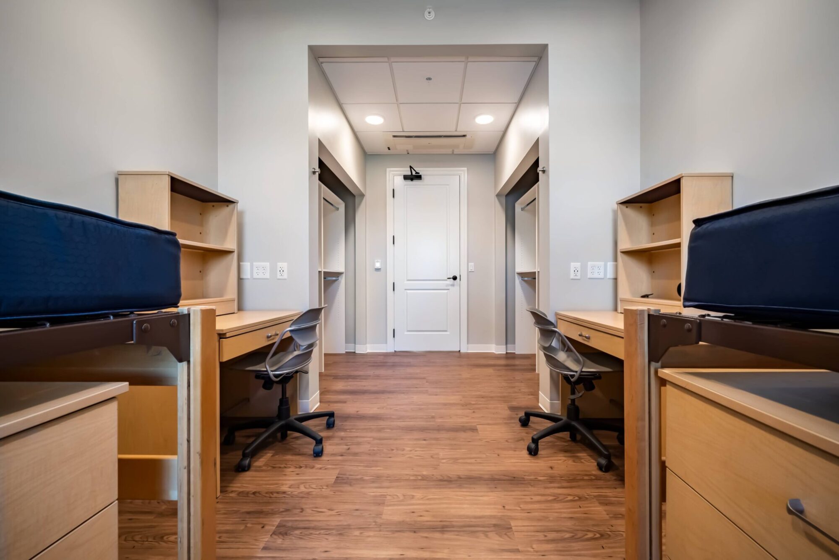
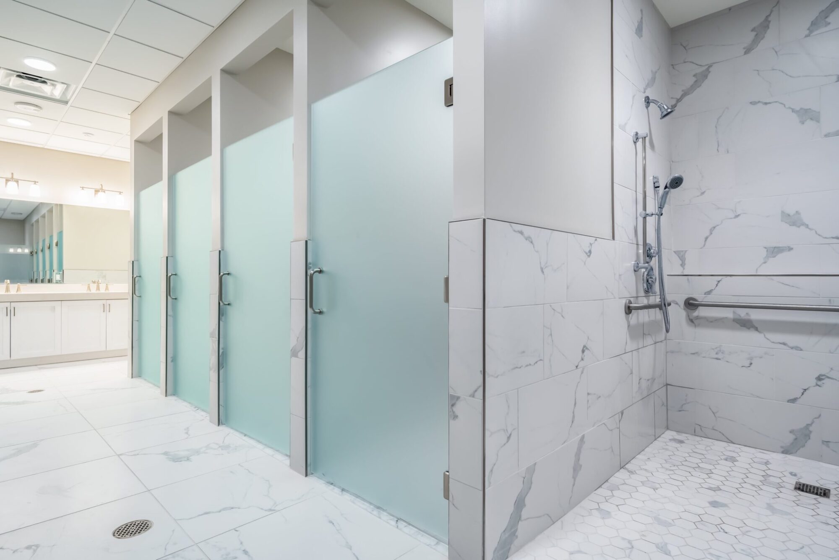
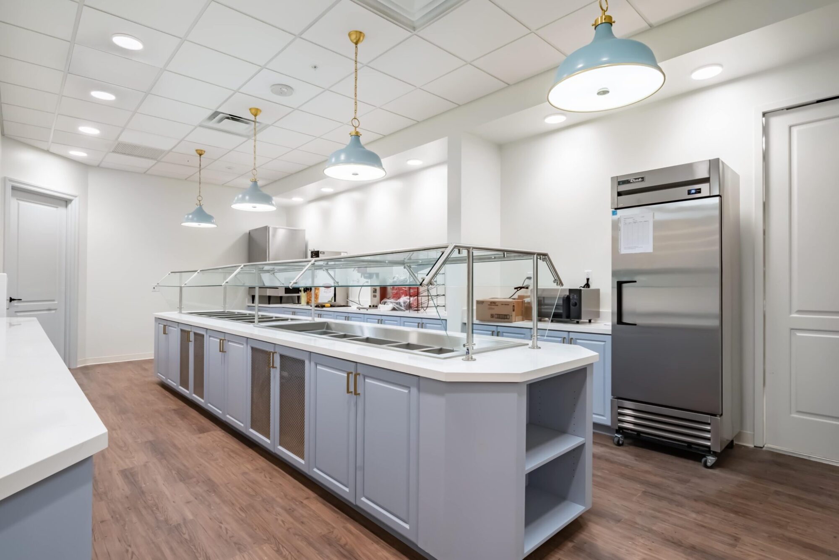
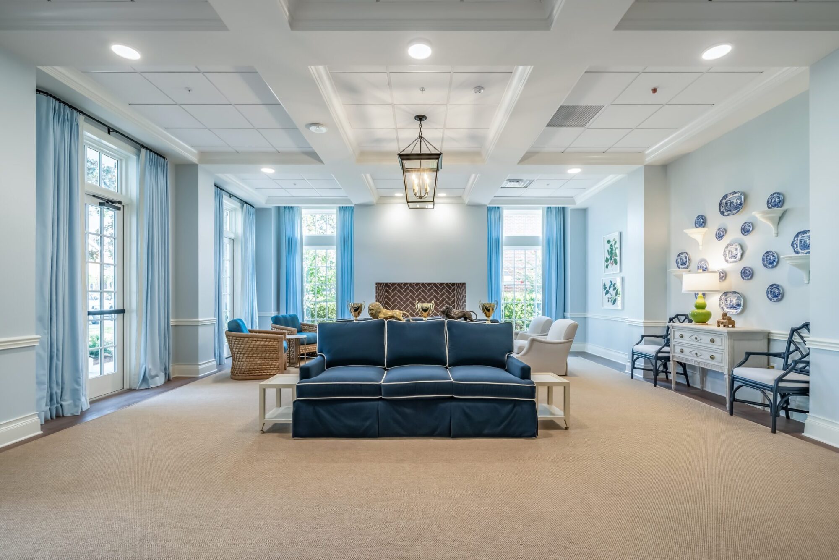
Selected Works

University of Miami BioNIUM Nanotechnology LabNanotechnology Researchers Gain a Highly Specialized Lab

The Chi University Animal HospitalNanotechnology Researchers Gain a Highly Specialized Lab

UF Innovation and Learning LabDesign Healing Spaces
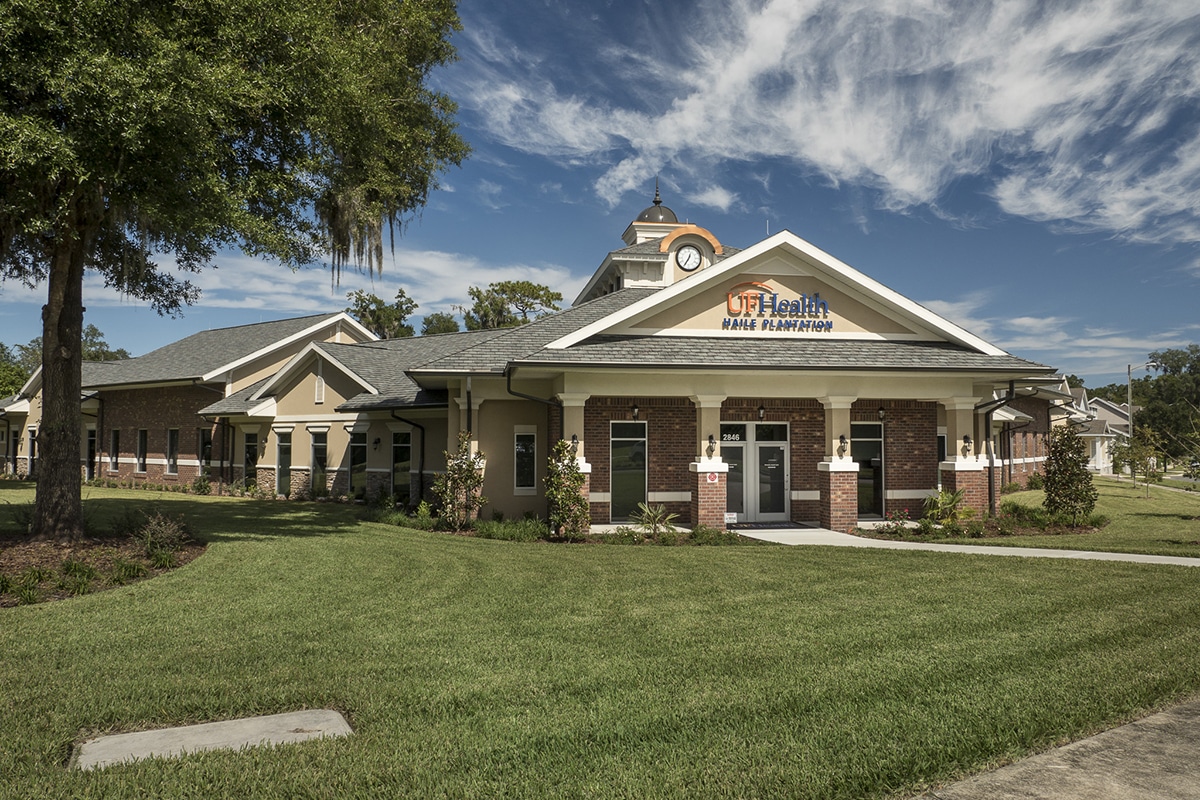
UF Health Family Medicine - Haile PlantationHealthcare as an Integral Neighborhood Element

St Augustine Government House RehabilitationFirst LEED Certified Historic Building in Florida

Shands Facilities Administration BuildingOpen Plan Design Promotes Collaboration

UF J. Wayne Reitz Student Union ExpansionEmphasizing a Sense of Place for Gators

UF Student Healthcare CenterA Building That Says "We Care"
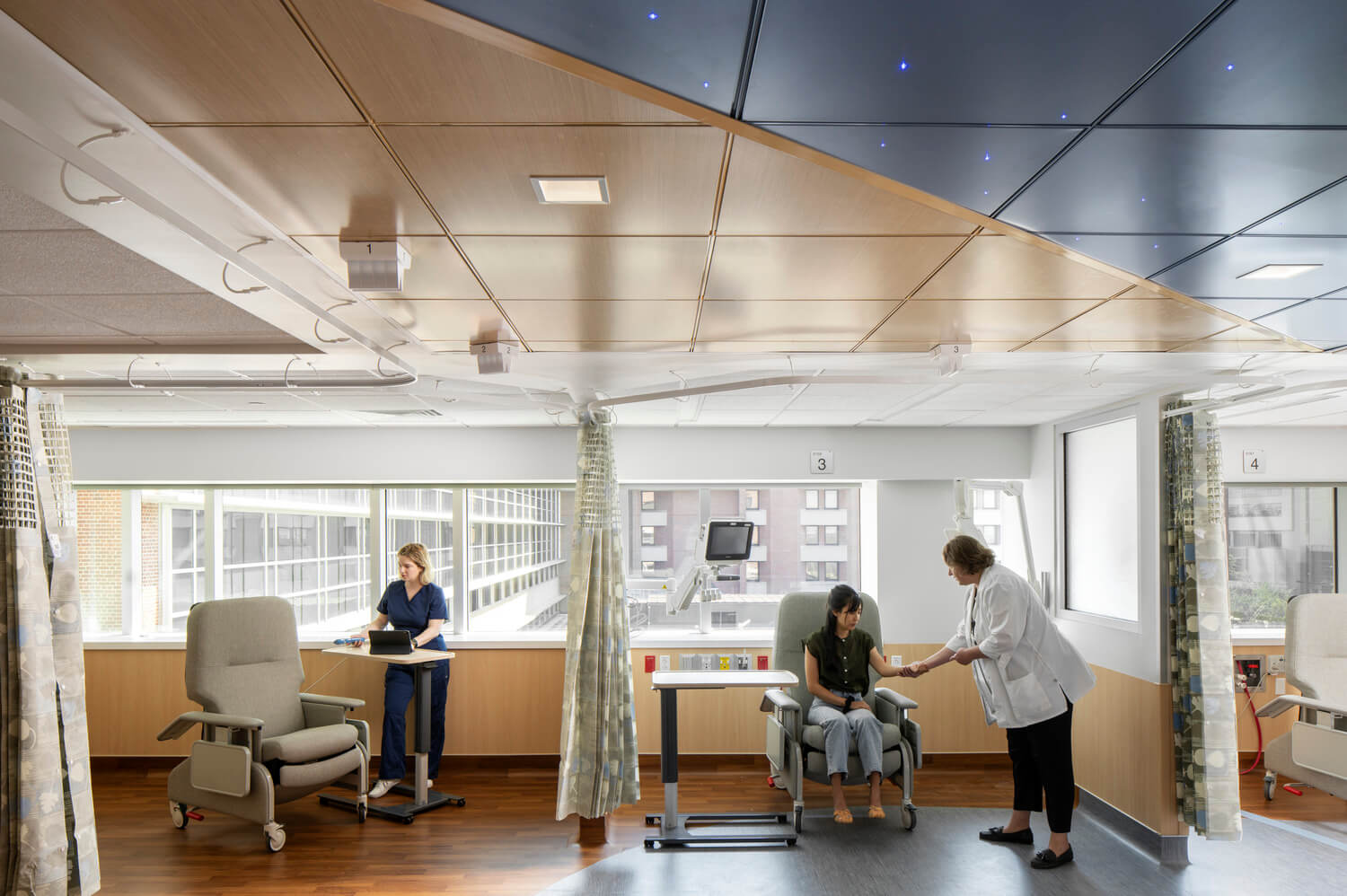
UF Health Shands Inpatient Dialysis SuiteHow Can a Hospital Dialysis Unit Support Staff and Patient Well-being?

UF Condron Family Ballpark Outfield Restrooms & ConcessionsRounding Out the 360-Degree Gator Baseball Fan Experience
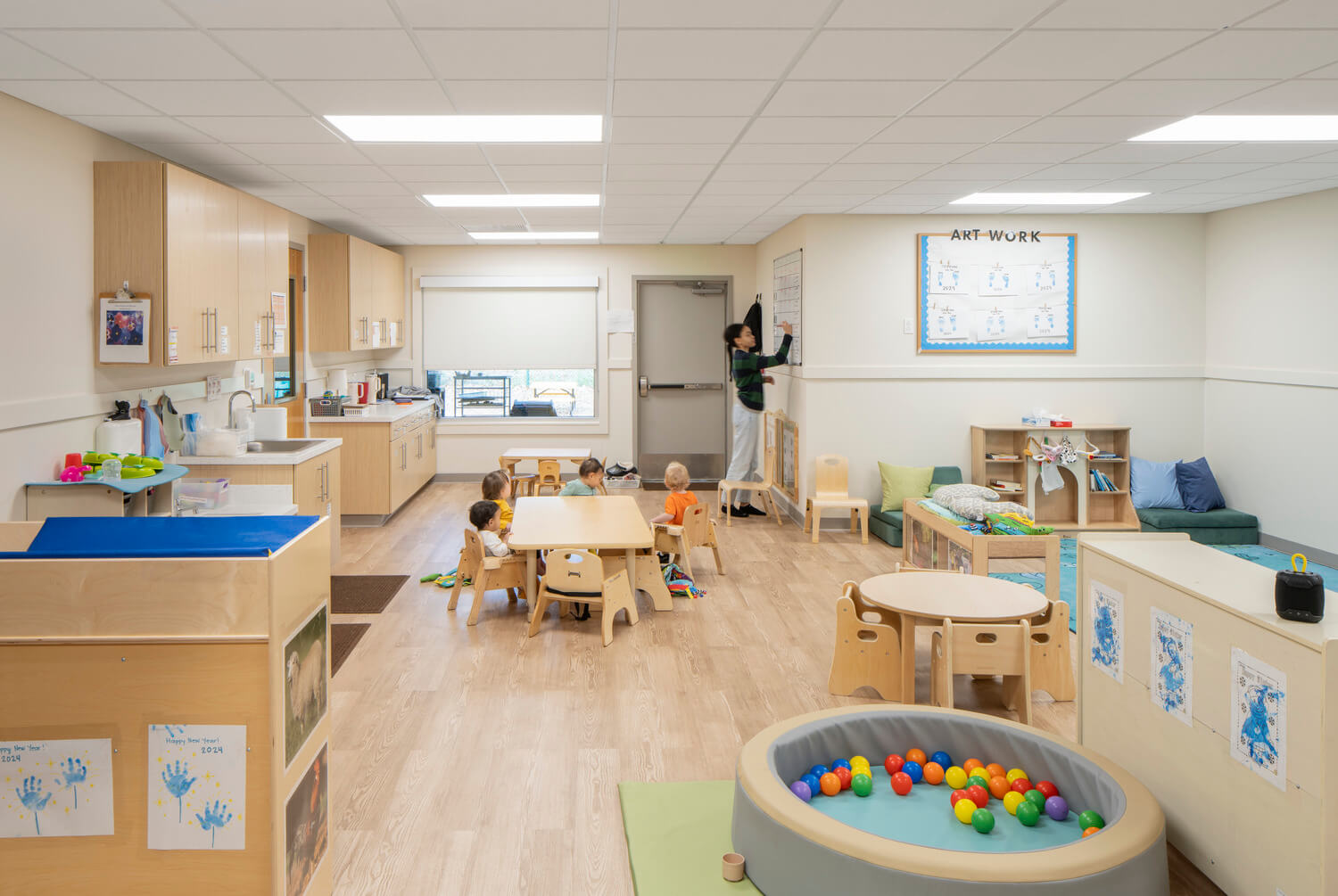
UF Early Childhood Collaboratory at Baby GatorLeading UF’s Youngest Scholars Towards a Love of Learning

UF Condron Family BallparkA New 360-Degree Gator Baseball Fan Experience

Radiant Credit Union Operations BuildingRadiant Credit Union Operations Building

IT PRO.tv Adaptive ReuseA Launchpad for Online Learning

Exactech Parking GarageWelcome to Exactech
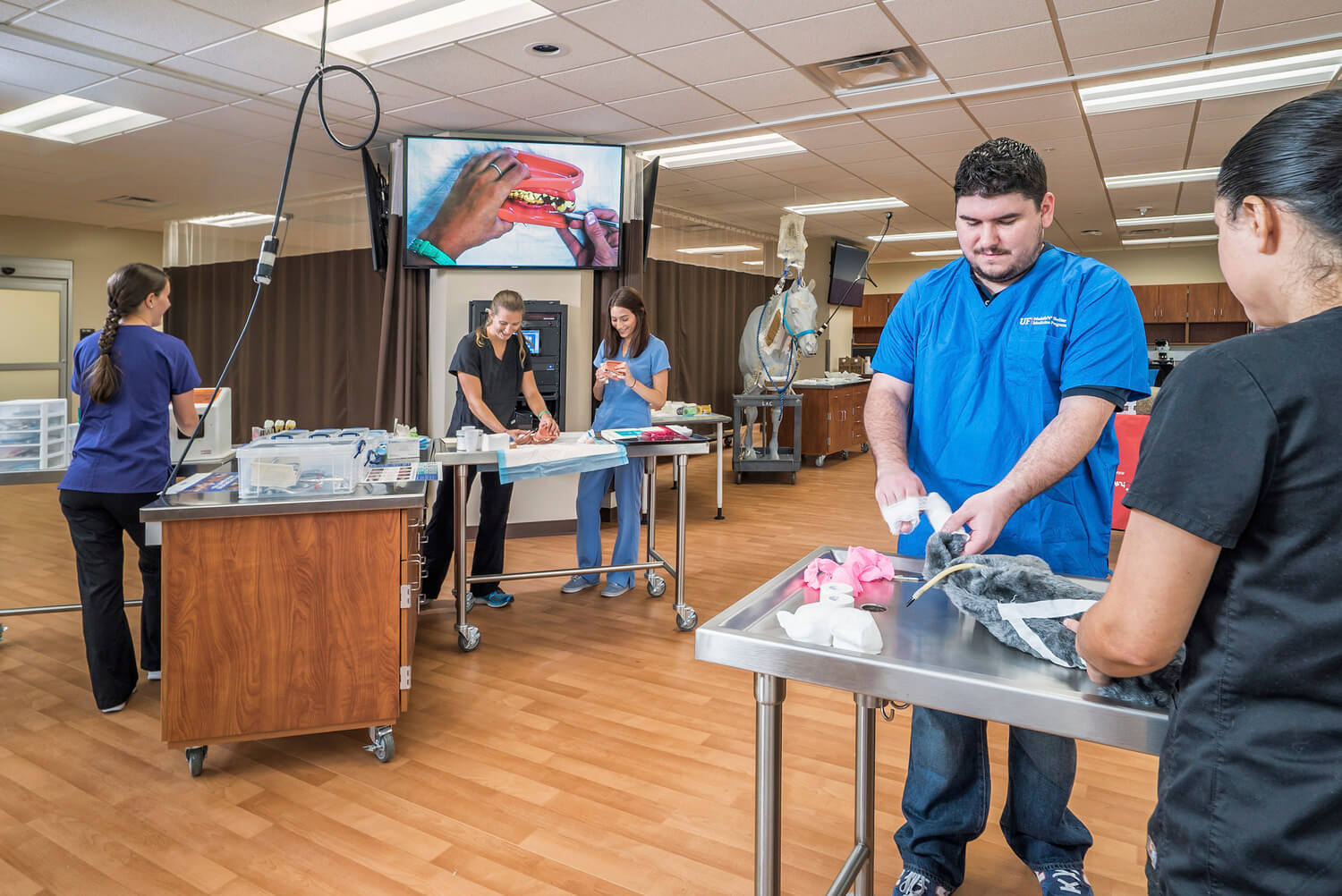
Clinical Techniques & Skills Assessment LabDelivering a Premier Clinical Simulation Lab

Chi Institute ExpansionModern Facility for Ancient Healing Arts

Career Connections CenterThe Bridge from College to Professional Life

UF Basic Science Building Lab Renovation, Phase 1Making an Old Laboratory New

Workplace Redesign for UF Information TechnologyThinking, Working, Innovation

Austin Cary Forest Stern Learning CenterNature Shapes Design
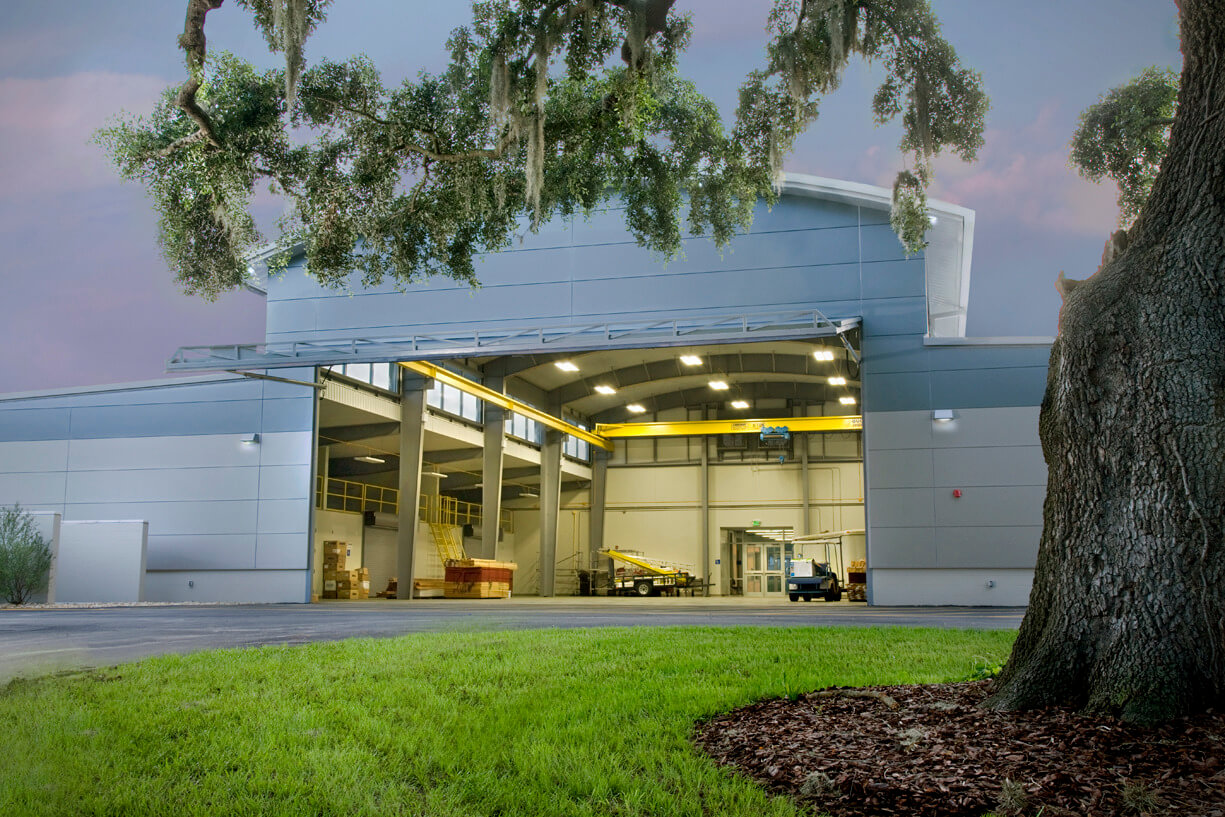
Santa Fe College Building Construction InstituteSpaces for Construction Trade Education
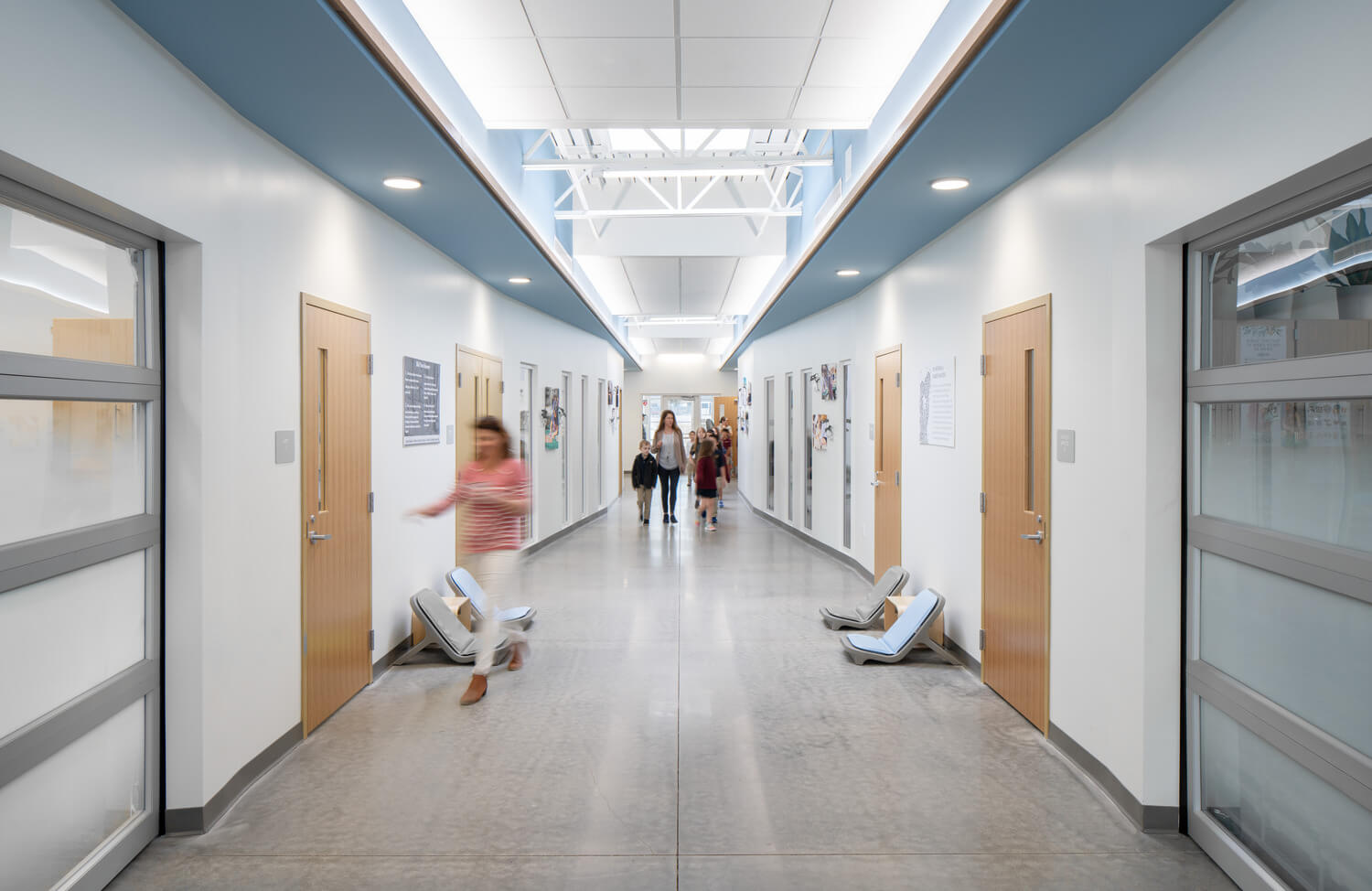
Oak Hall Lower School Enrichment CenterAgile Classrooms Empower Young Scholars
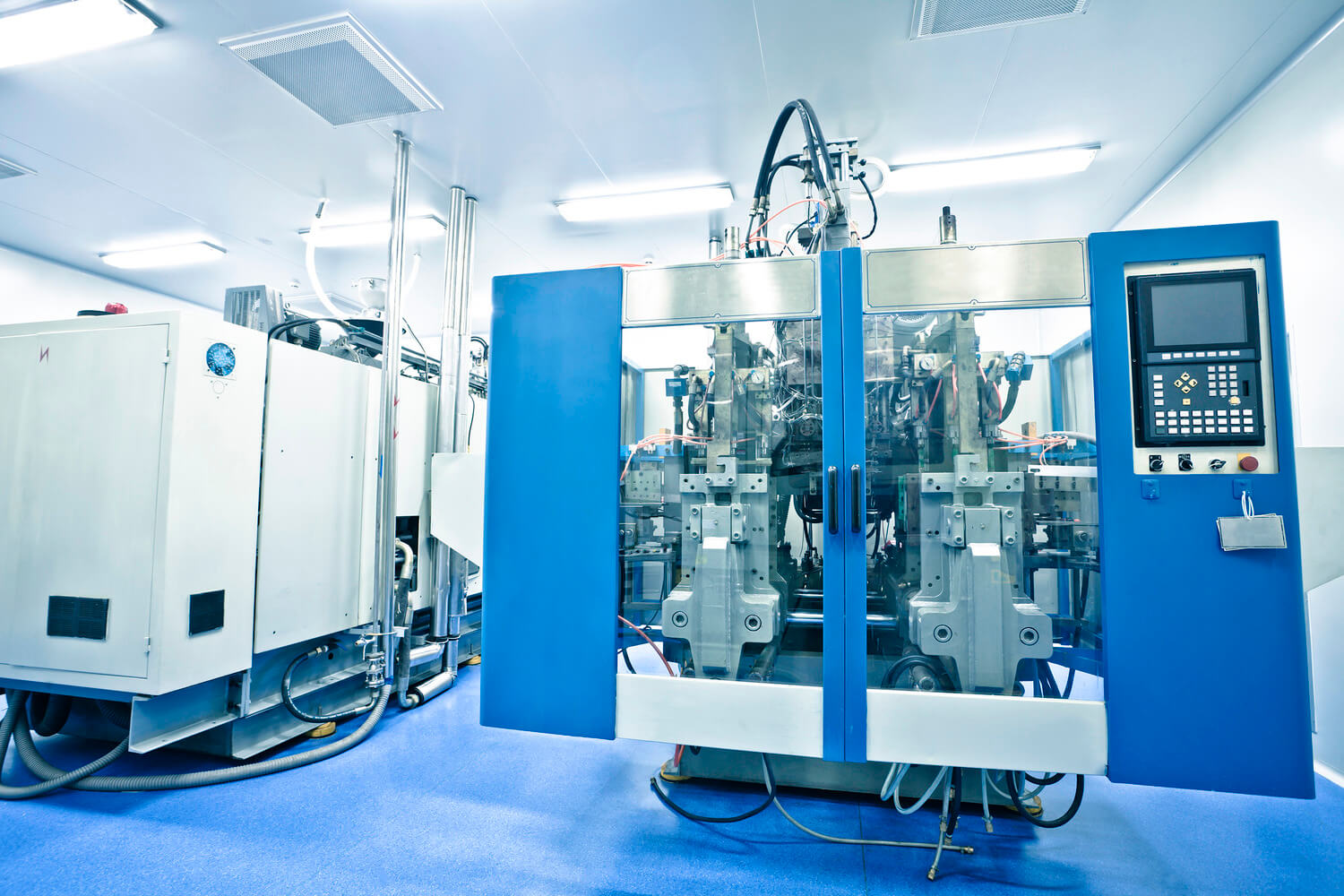
Multiple Manufacturing Lines for Johnson and Johnson VisionRestoring a Vision for JJV

Alpha Delta Pi Sorority Gamma Iota Chapter HouseProject type

Katie Seashole Pressly Softball StadiumProject type
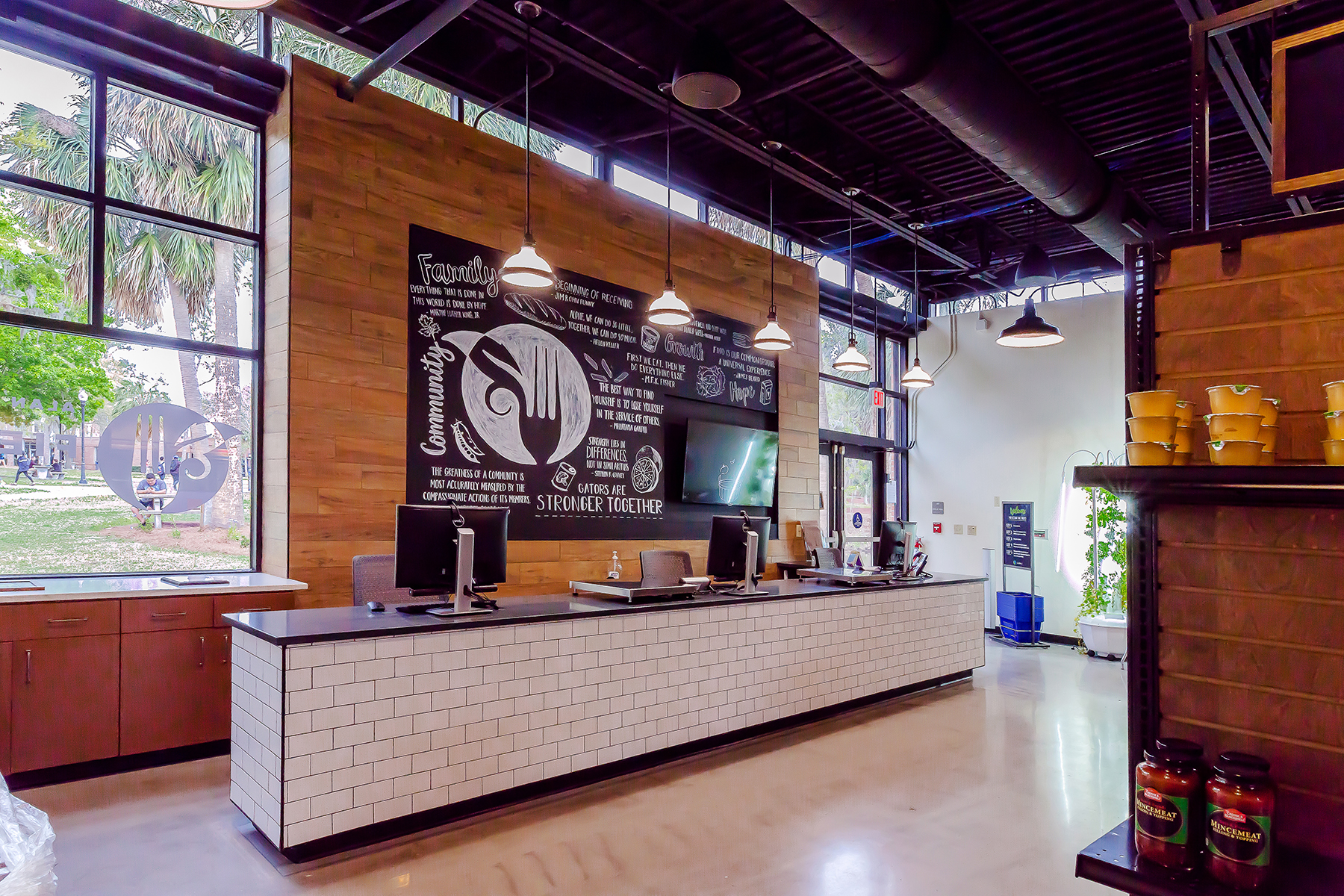
Hitchcock Field and Fork Food PantryAddressing Food Insecurity on UF's Campus

UF Health Proton Therapy Institute Gantry ExpansionExpansion; Healthcare

Facade Renovations for Trimark PropertiesA Distinctive Facade Within the Innovation District

Exactech Expansion and RenovationWelcome to Exactech

Hotel Eleo at the University of FloridaProject type

UF Veterinary Medicine Central Utility PlantProject type
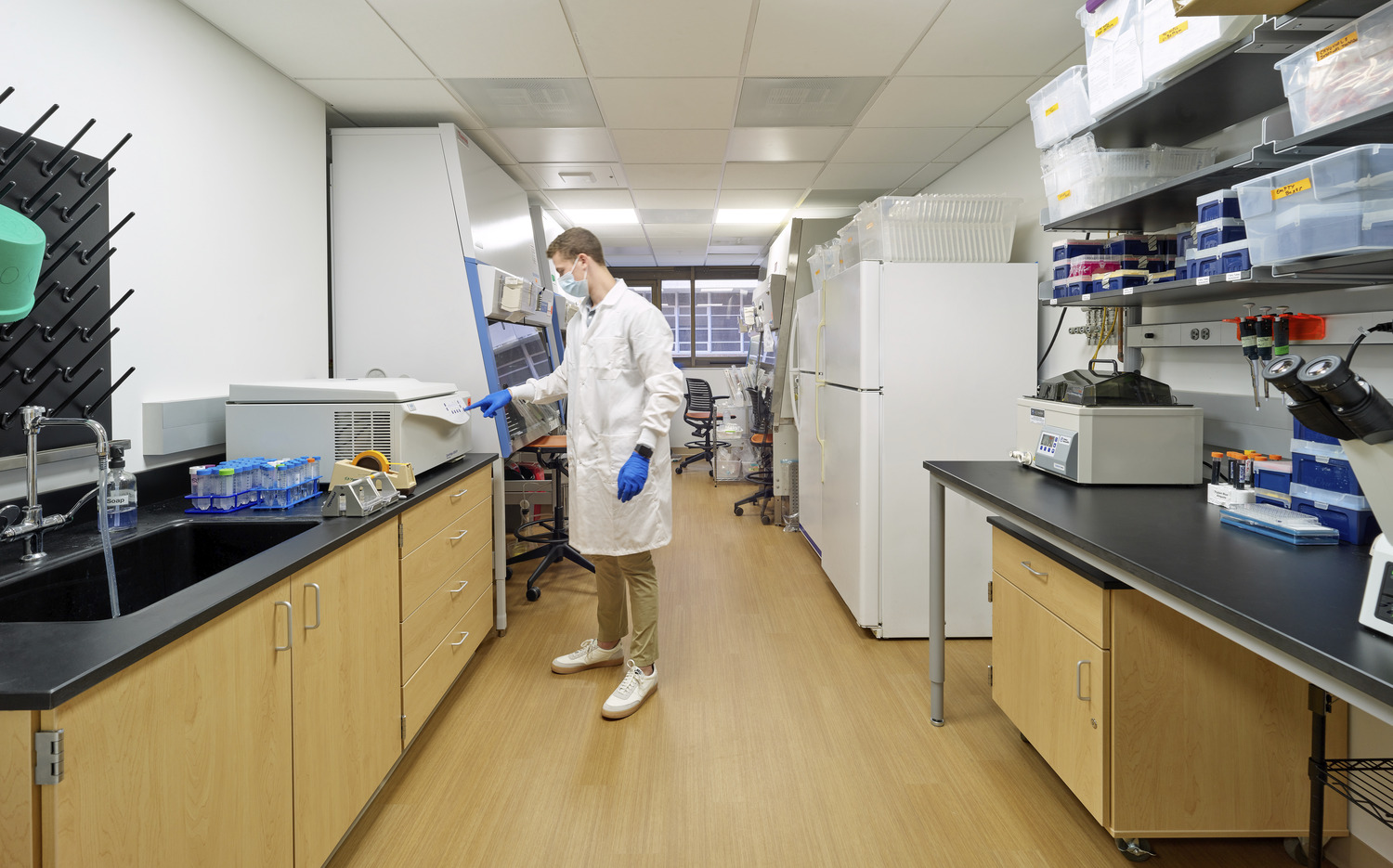
Basic Science Building Lab Renovation, Phase 2Designing an agile lab environment for UF Basic Science.

UF Norman Hall RehabilitationCollege of Education Revisioning

UF Graduate and Professional Student LoungesFocused Recreation

Indoor Tennis Practice FacilityNow Any Weather is Tennis Weather

Phi Mu Sorority HouseReorganized Spaces Provide Maximum Benefit

Gainesville Community Reinvestment Area Office at GTECA Fresh New Look to Reinvigorate the GTEC Building

UF College of Veterinary Medicine AdditionStandalone addition to the College of Veterinary Medicine at the University of Florida.
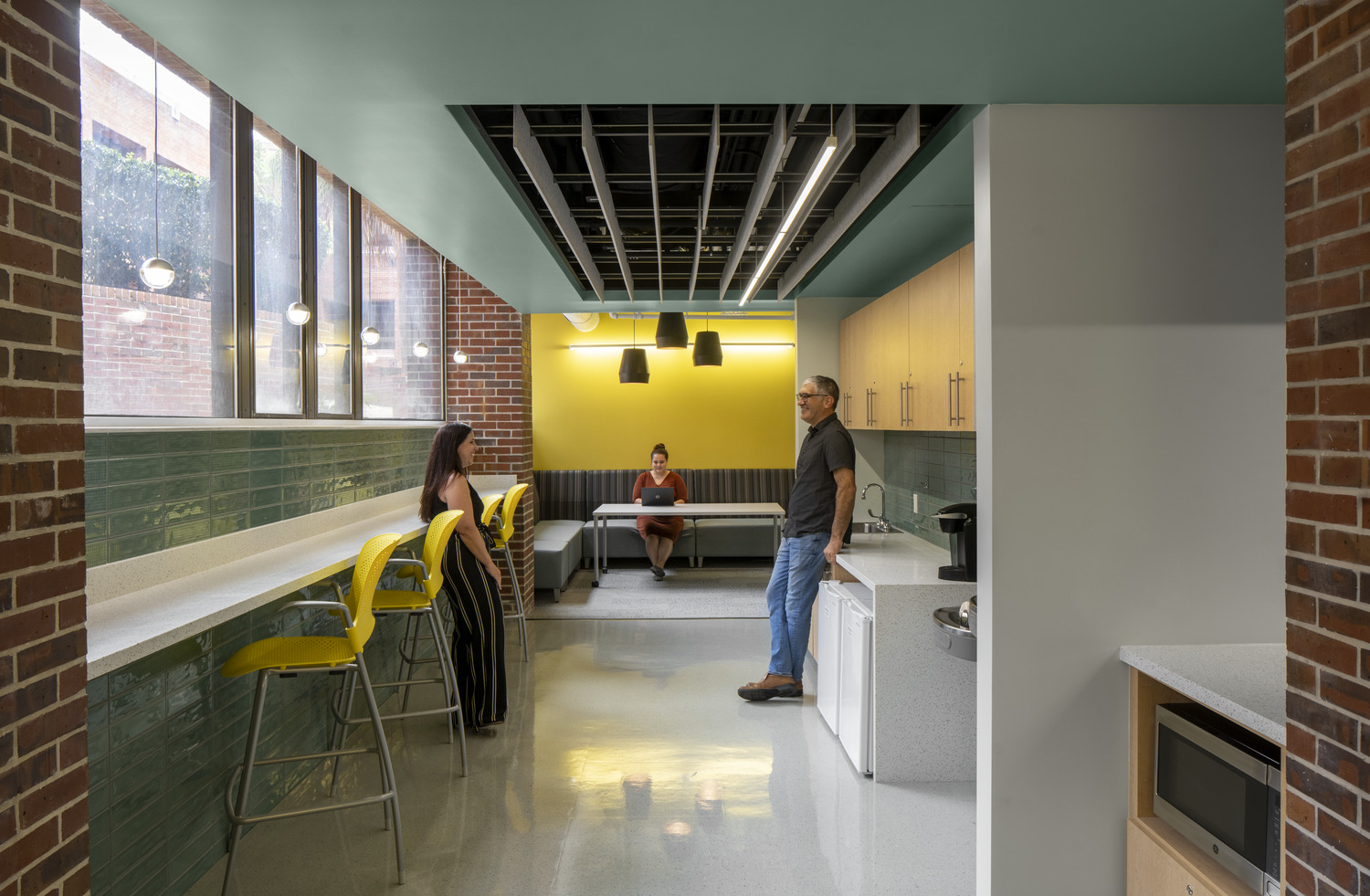
Institute for Advanced Learning Technologies in UF's College of EducationNorman Hall Ground Floor Renovation
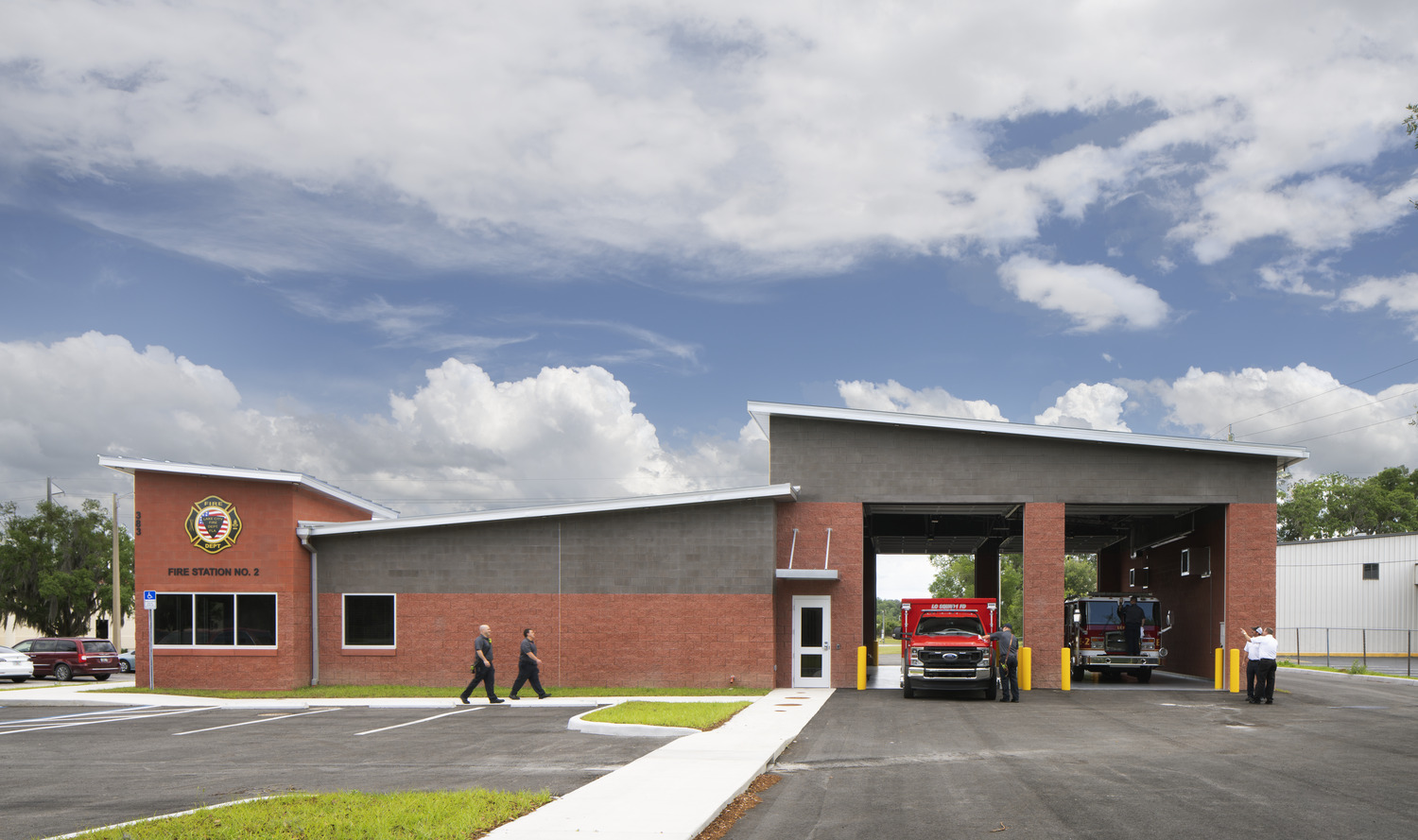
Lake City Fire Station No. 2Lake City Fire Station No. 2
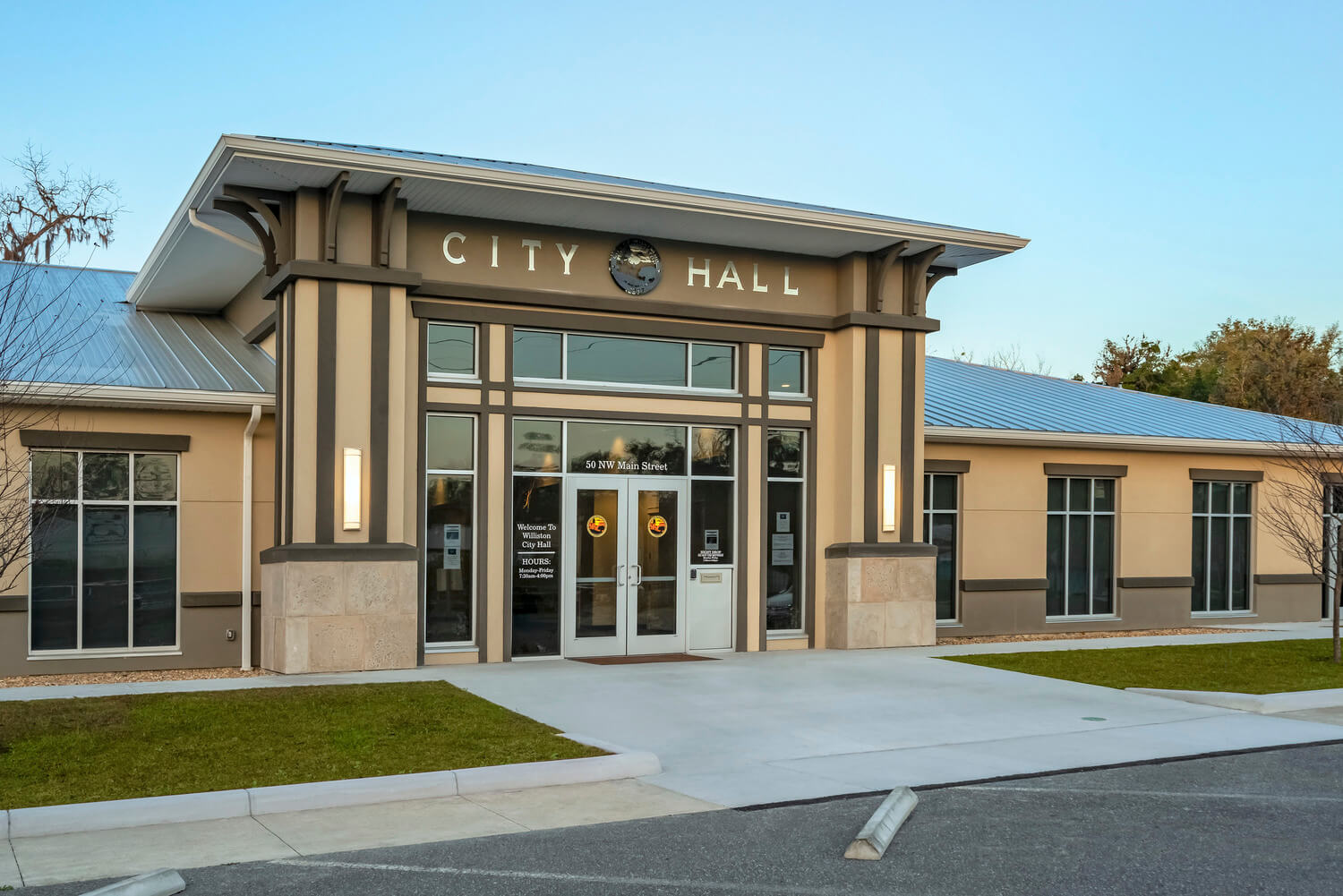
Williston City HallWilliston City Hall
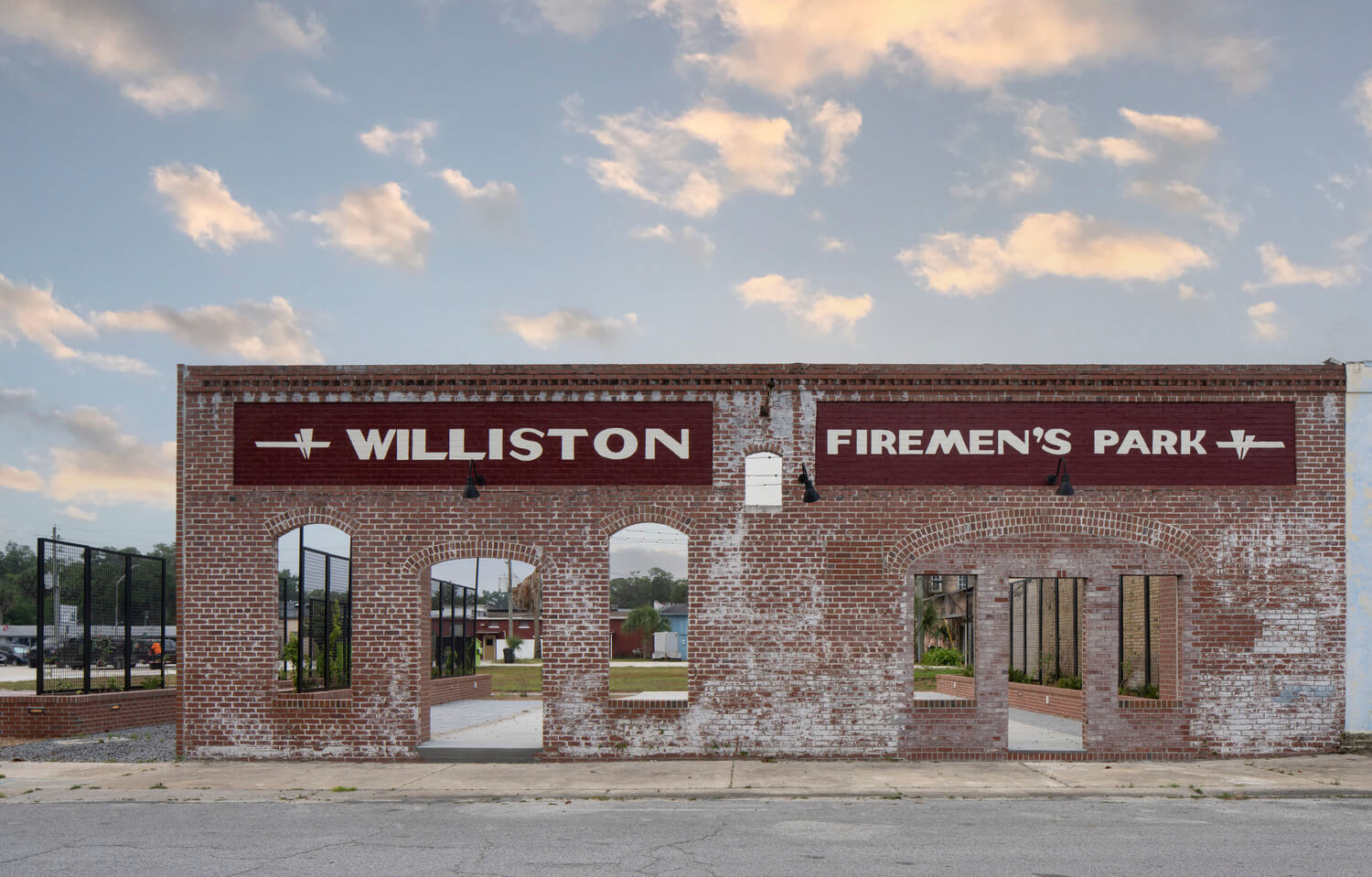
City of Williston Downtown Streetscape and ArcadeCity of Williston Downtown Streetscape and Arcade

Alachua County Tax Collector Northwest BranchTax Collector New Northwest Branch
