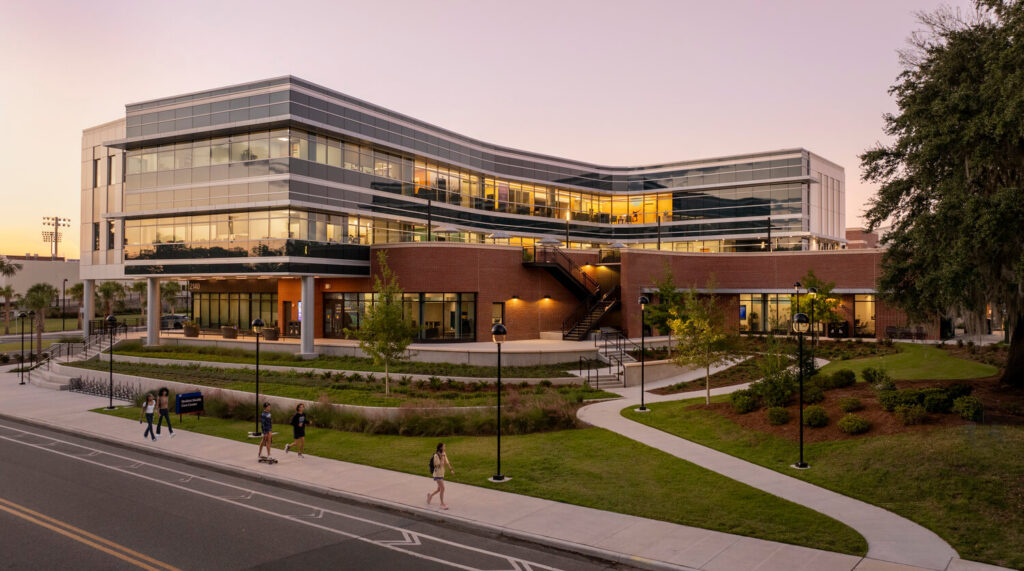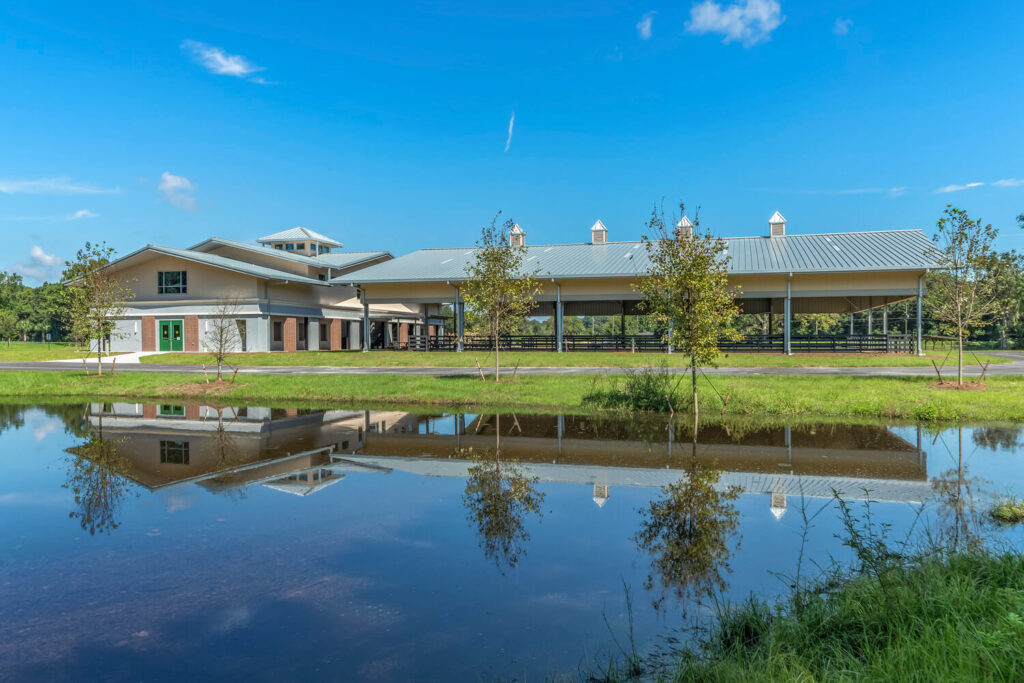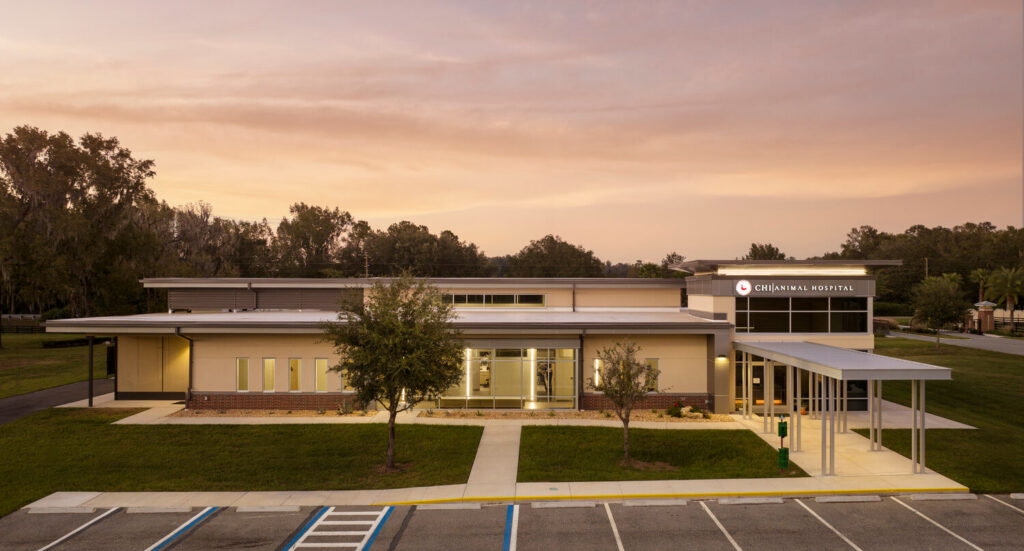Creating Space for Healing
UF Health Fixel Institute for Neurological Diseases
OUR PATIENT IS THE SUN, AND WE REVOLVE AROUND THEM.
This belief shapes every patient interaction for Dr. Michael Okun and his colleagues at the Norman Fixel Institute. It’s enabled them to secure a place among the world’s most specialized and highly-sought neurologists.
Around 1,500 patients received care at the Institute in 2013. That number reached 4,000 in 2019 and is still climbing today. Many suffer from severe disorders such as Alzheimer’s, Lou Gehrig’s disease, and Parkinson’s. Challenges with movement are common: some patients have too much and others have too little. All of them need a gracious and hospitable environment where they can be treated with dignity.
When Walker Architects first met with the Institute, they were bursting at the seams. Teams were split up and scattered. Accessibility to their third-floor offices was less than ideal. It was high time for a new and timeless home that could accommodate current and future growth. An ideal place for the development of leading-edge treatments.
Project Owner
UF Health
Location
Gainesville, FL
Completion Date
January 2019
Project Size
21,500 SF
Cost
$7.0M
Contractor
Parrish McCall
Delivery Method
Construction Manager
Partners
Structural Engineers Group (Structural)
Moses & Associates (MEFP)
CHW Professional Consultants (Civil, Landscape Design)
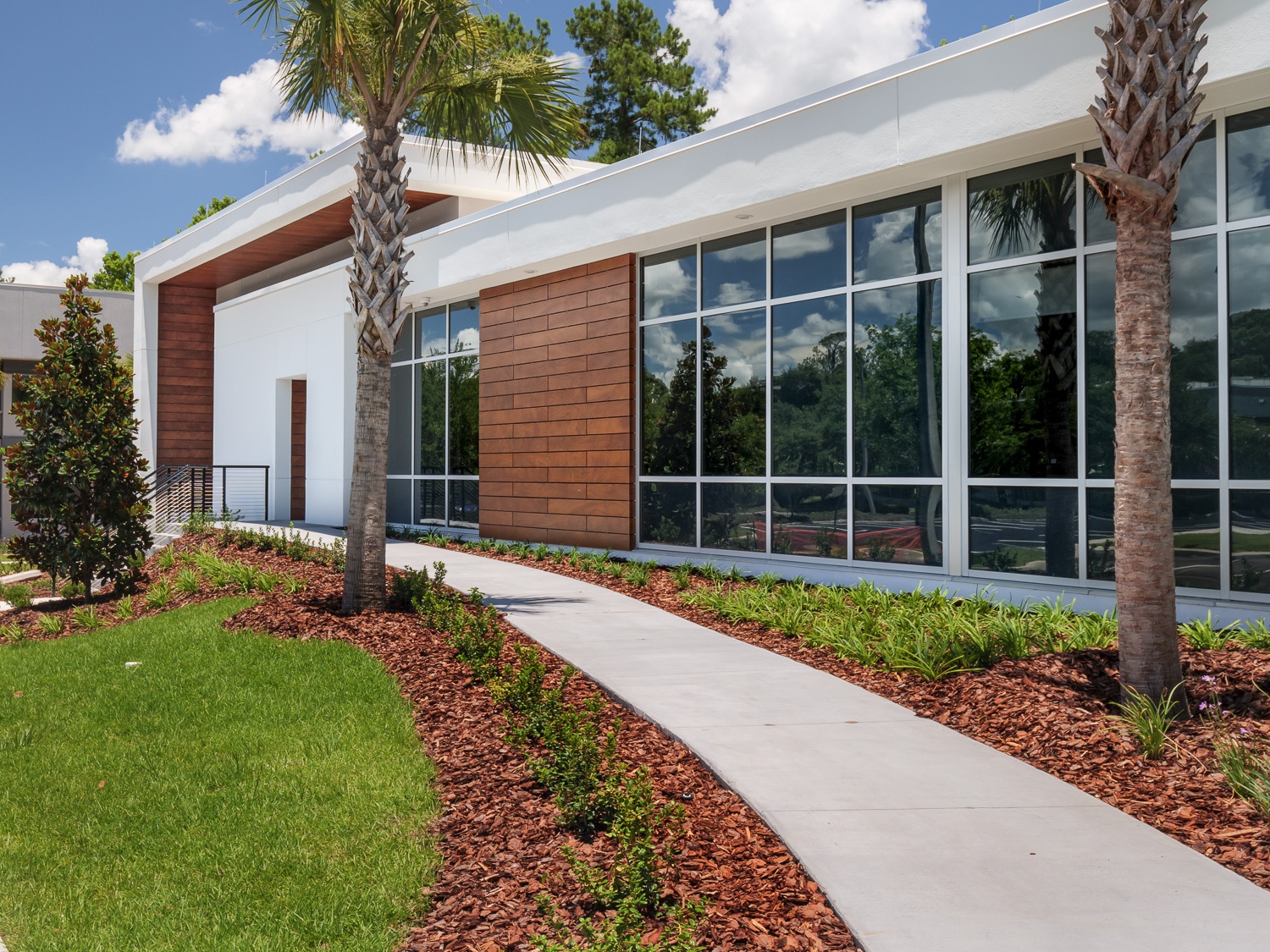
NAVIGATING TWISTS, TURNS, AND MORE TURNS
The Fixel Institute’s original request was to help them design a bigger building and get it up and operational ASAP. Go cheap, go fast, get it done. But before long, their own core belief stopped them in their tracks. We needed to elevate the vision. If Fixel is truly the place where caregivers revolve around their patients, then the space needed to reflect that quality of care. A brick box simply would not do.
The property itself presented an unusual challenge, with an elongated boomerang shape. The client team wanted the new building to cover as much of the site as possible. How could this unusual footprint be used as a feature that serves patients, rather than a hindrance? How could the building and the Floridian landscape talk to each other? How might we design an empathetic building?
From discovery onward, constant contact with our client and contractor meant that everybody stayed informed and knew what to expect. Agility saw us through twists and turns as this project grew from 14,000 to over 21,000 square feet. From multi-level to one optimum-access story. From building to destination.
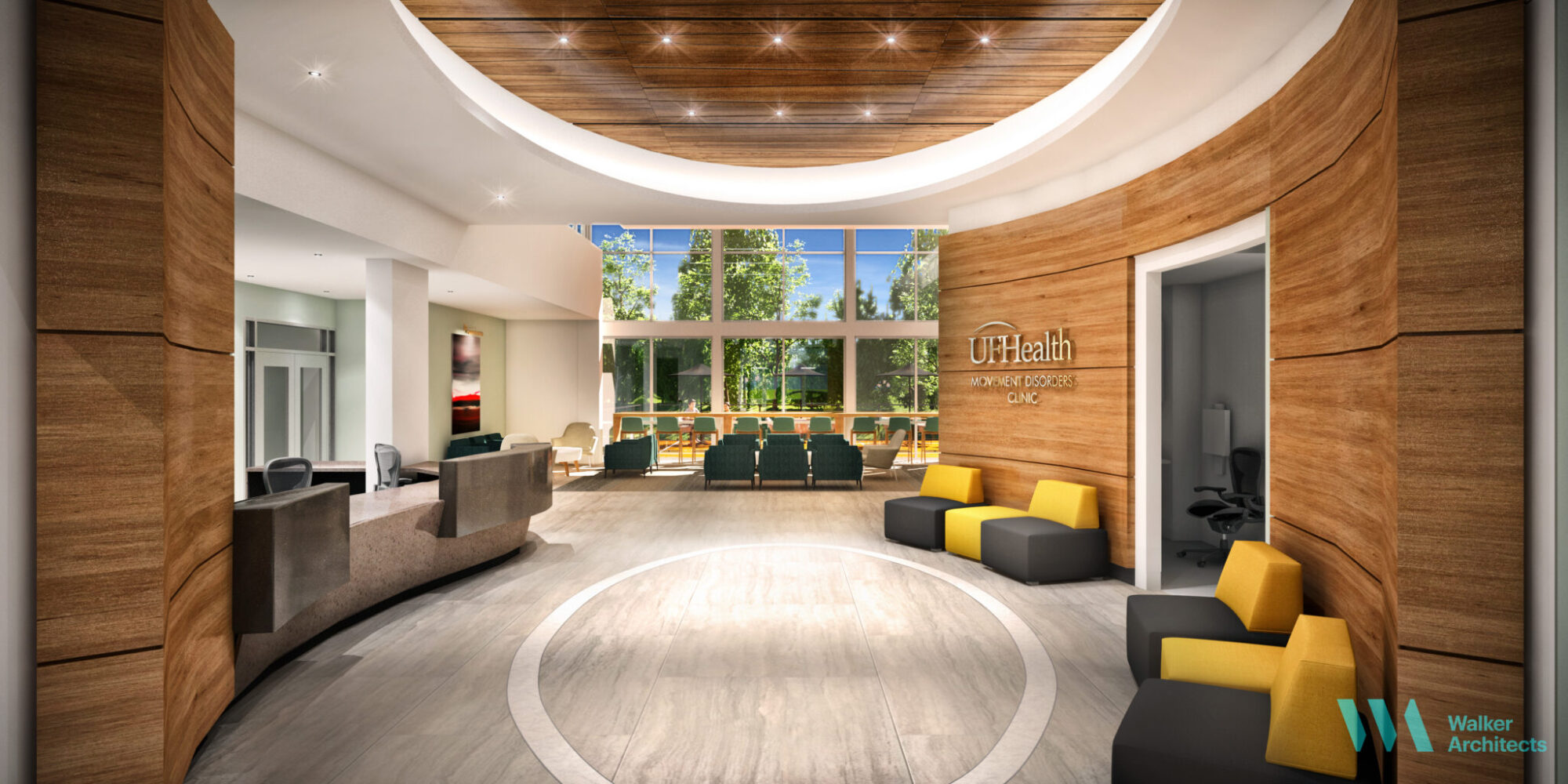
RENDERING
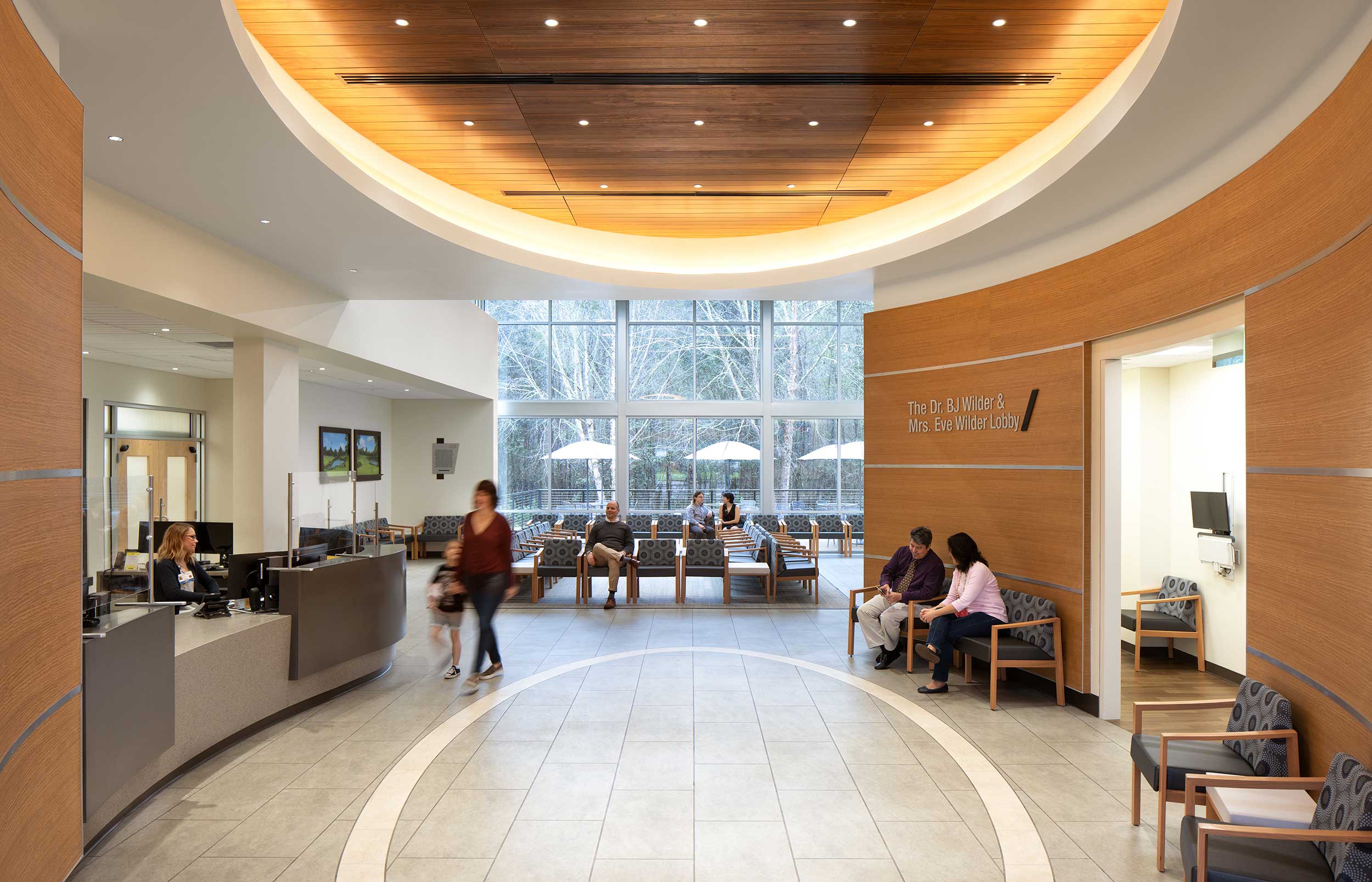
ACTUAL
THE ARCHITECTURE OF HOPE
The entry needed to feel effortless and inviting – like coming home. Instead of following typical healthcare patterns, we found inspiration in modern hotel and spa design. World-class quality was paramount; every detail had to be just right.
On first impression, patients encounter a generous breezeway and floor-to-ceiling windows. Woodgrain paneling, sprawling horizontal lines, and immaculate landscaping provide a warm and gracious welcome. And like a concierge or boutique service, specialists come to the patients and guide them inside.
The welcome area was designed to continue this sense of arrival. Across the lobby, enormous windows answer the entryway and draw your gaze to the greenery beyond. As one of our client stakeholders said, “Instead of the typical screens with photo slideshows or mind-numbing videos, we have windows that frame the woods and sky. Many of our patients are homebound and can’t get outside, so we bring the outdoors to them.”
In the waiting area, sitting is purely optional. Family members, caretakers, and patients with greater mobility can walk right out onto a wide deck to chat, reflect, or listen to the birds and the wind.
Throughout the building, little pops of natural and soothing materials like stone and wood echo the exterior and the landscape. Otherwise, design choices were understated and restrained in order to let natural and warm lighting take center stage.
In the previous building, specialist workstations and exam rooms were siloed and disordered. The new space is divided into thirds, with dedicated areas for general exams, research and specialty exams, and physical therapy. This promotes interdisciplinary collaboration and reduces employee traffic in exam areas.
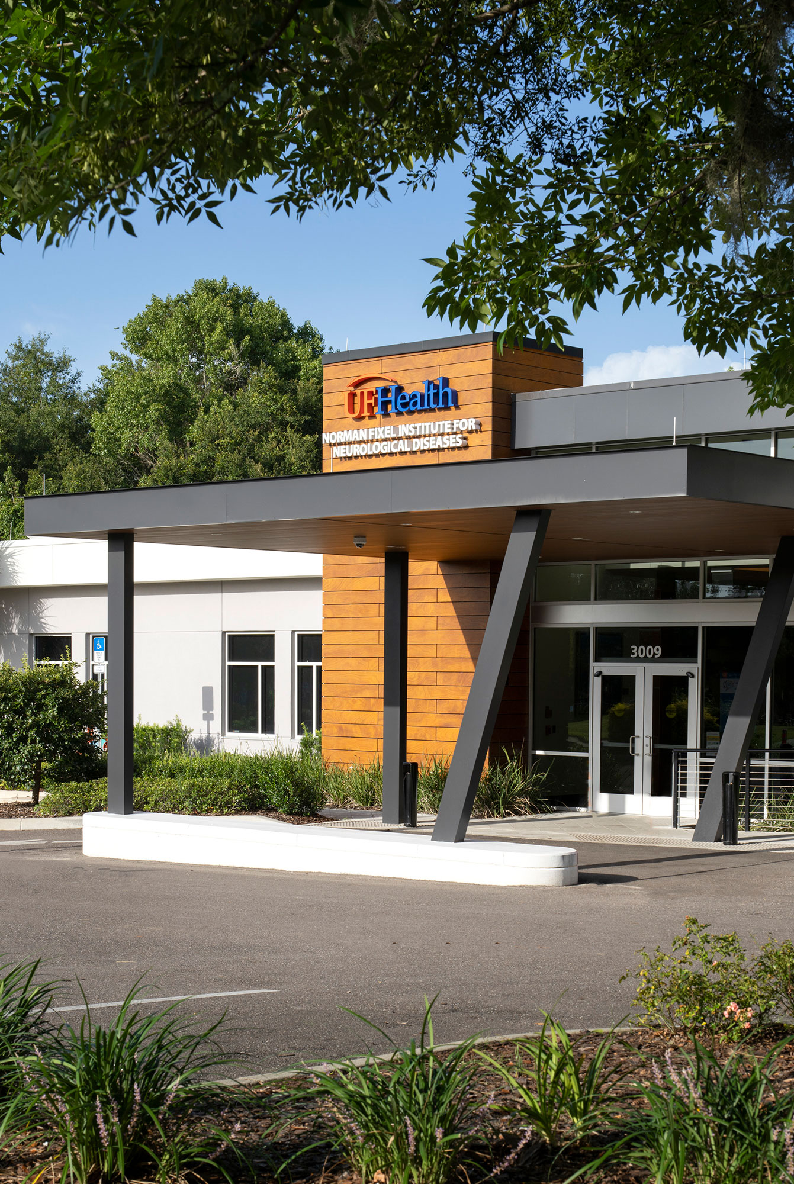
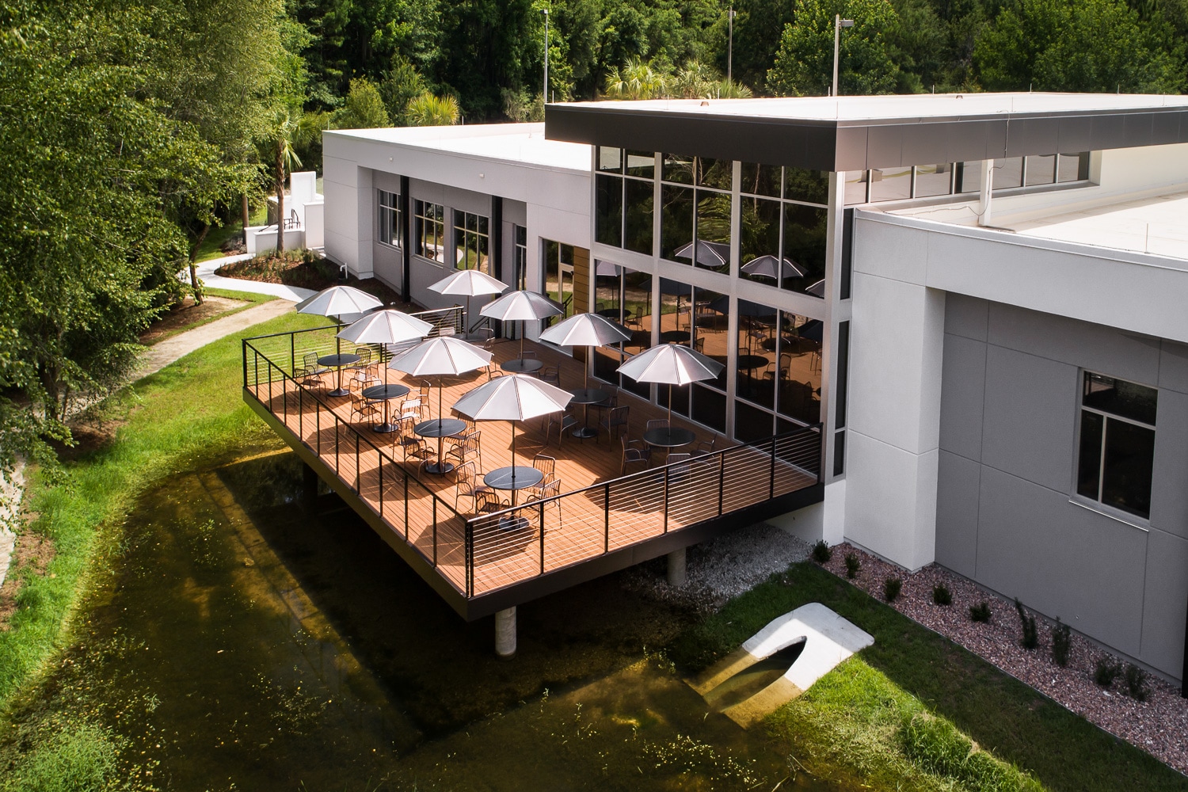
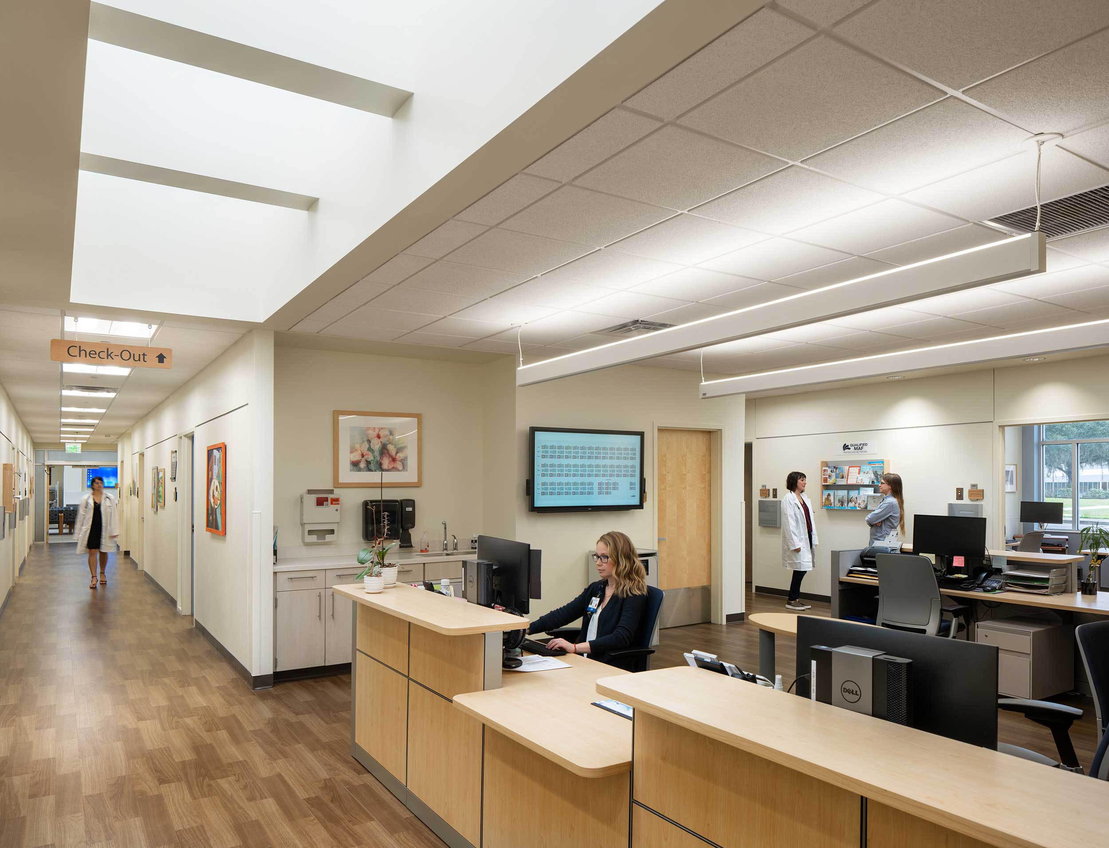
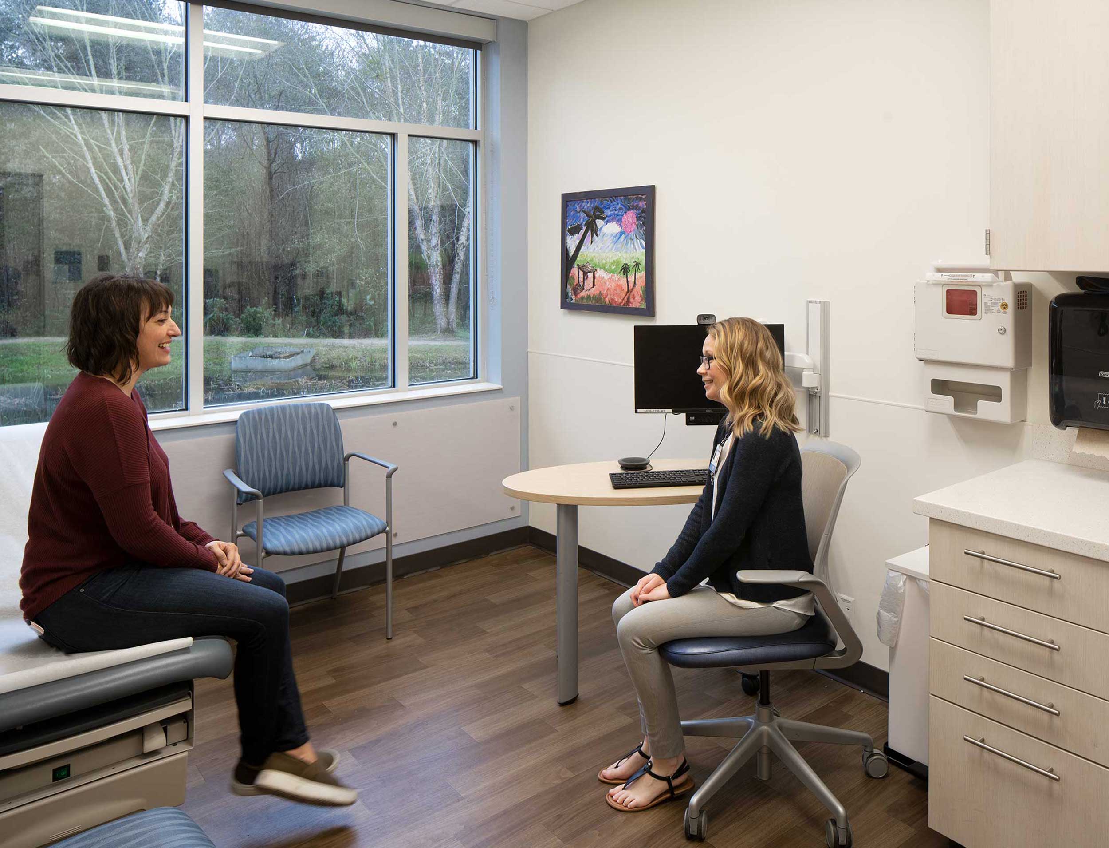
ART TRANSCENDS SUFFERING
Where the site bends, we placed a programmatic shift from clinical space to research. Along one of these hallways, you’ll find the most moving feature of this property – and it’s not even something Walker Architects could’ve conceived. We simply created space for it.
At the Fixel Institute, there are no art prints or inspirational posters. Instead, photos of real patients, doctors, and nurses line walls in the general exam wing. But the most notable aesthetic feature is around 150 artworks created by patients.
Among those artists was a painter who suffered from Parkinson’s disease. He worked prolifically until diminishing motor skills made painting impossible. His profound response to the care he received at Fixel was a gift of 96 paintings.
As you walk one of the longest hallways, you’re flanked by paintings that mirror the progression of this man’s disease. All of them show expressionistic scenes that blur the lines between human figures and abstract gestures. At first, these images are bright and vibrant. But as you walk and his disease advances, colors get darker. Compositions grow heavier. By providing an intimate view of one man’s story, the Institute honors the struggles that every patient faces – but never alone.
Sometimes the best thing design can do is stand back and be silent.
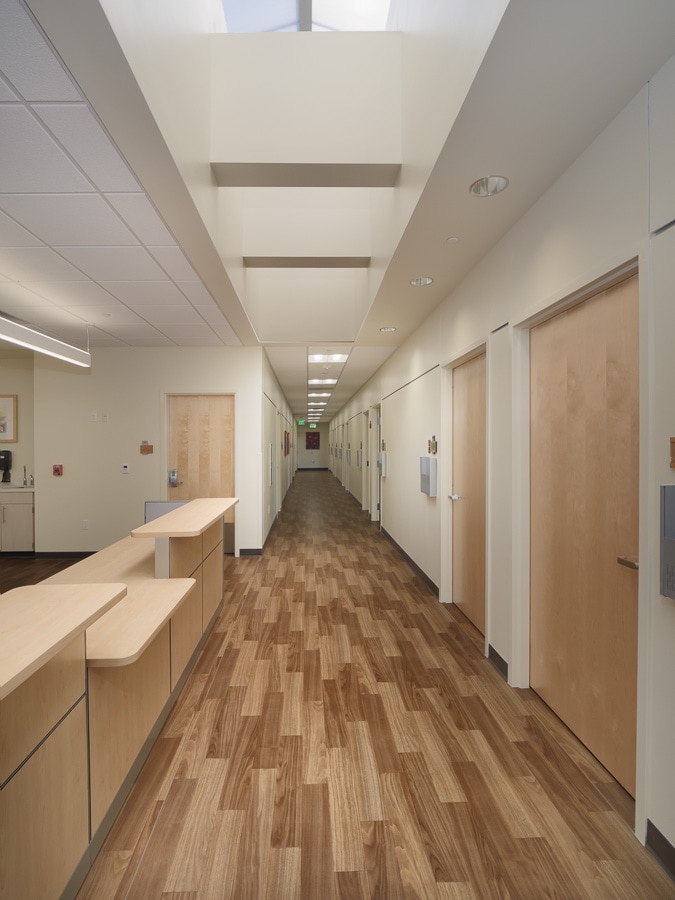
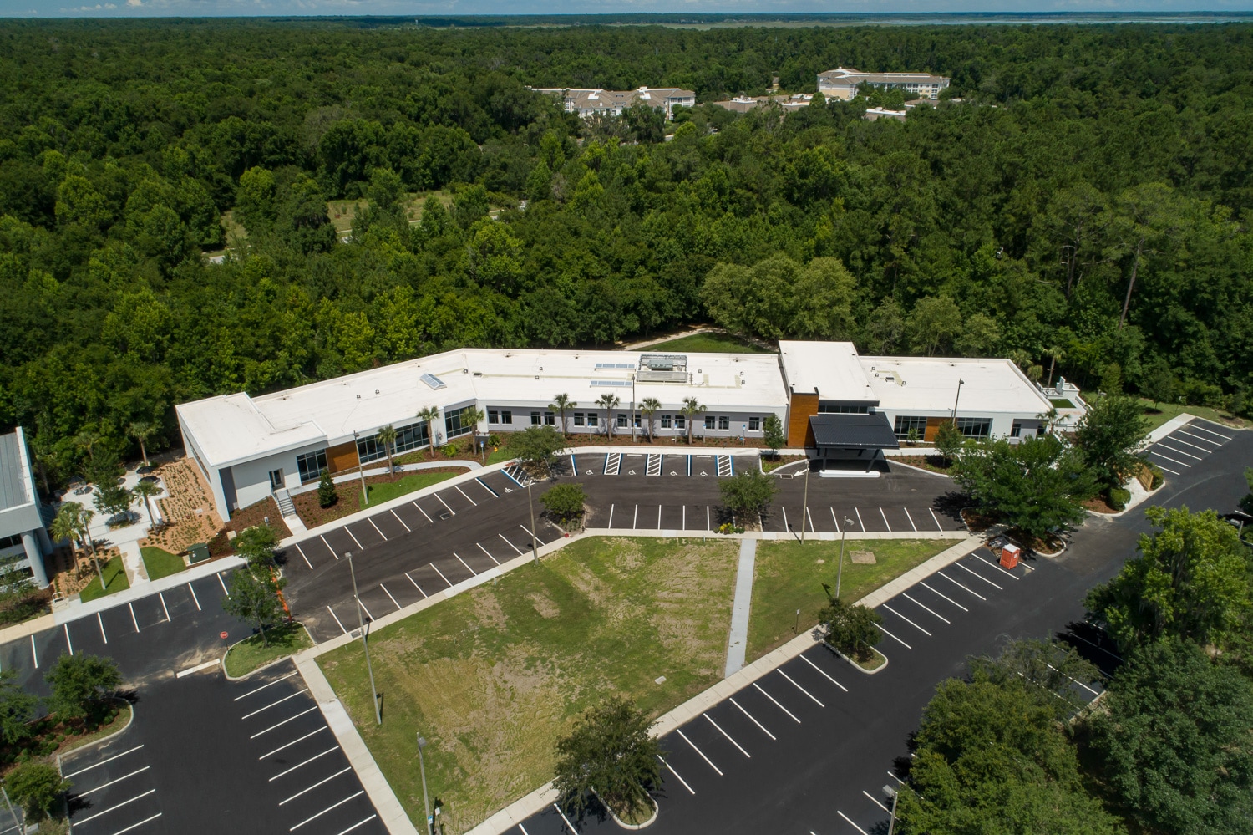
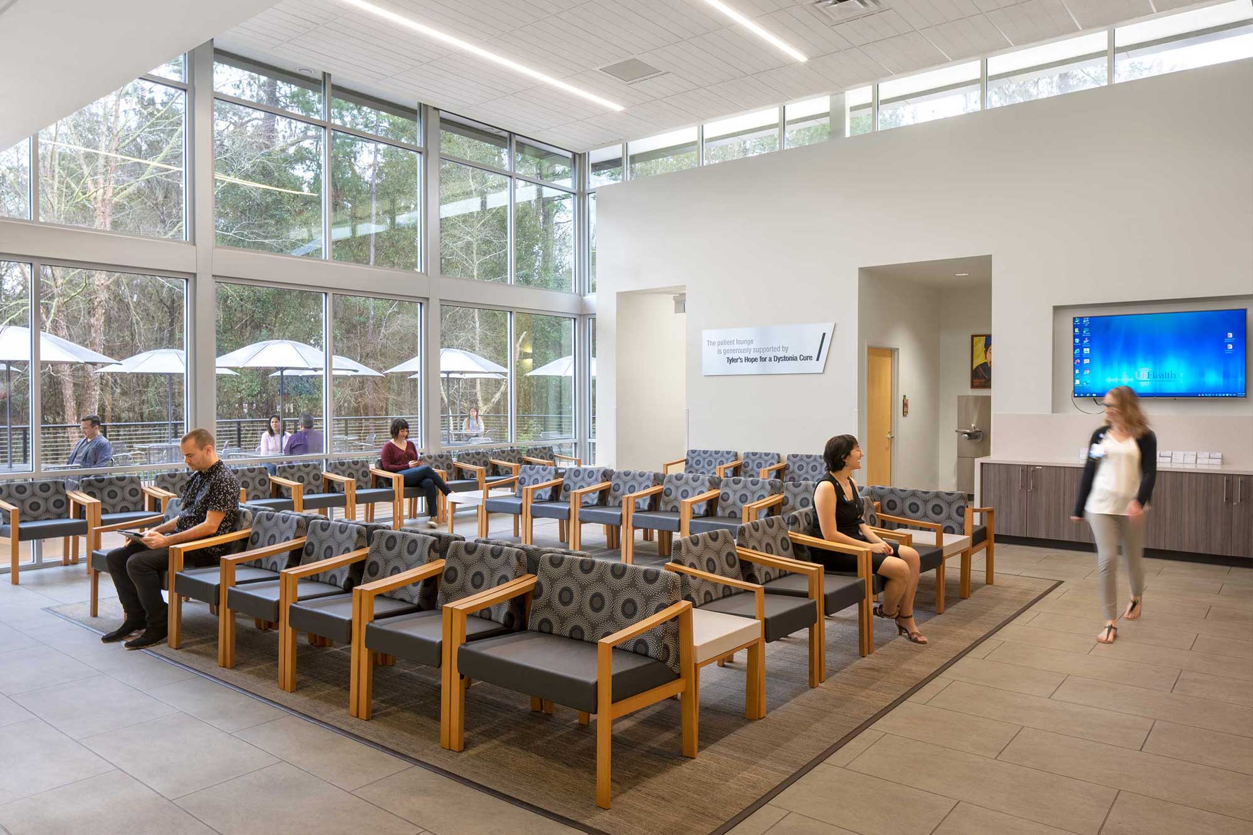
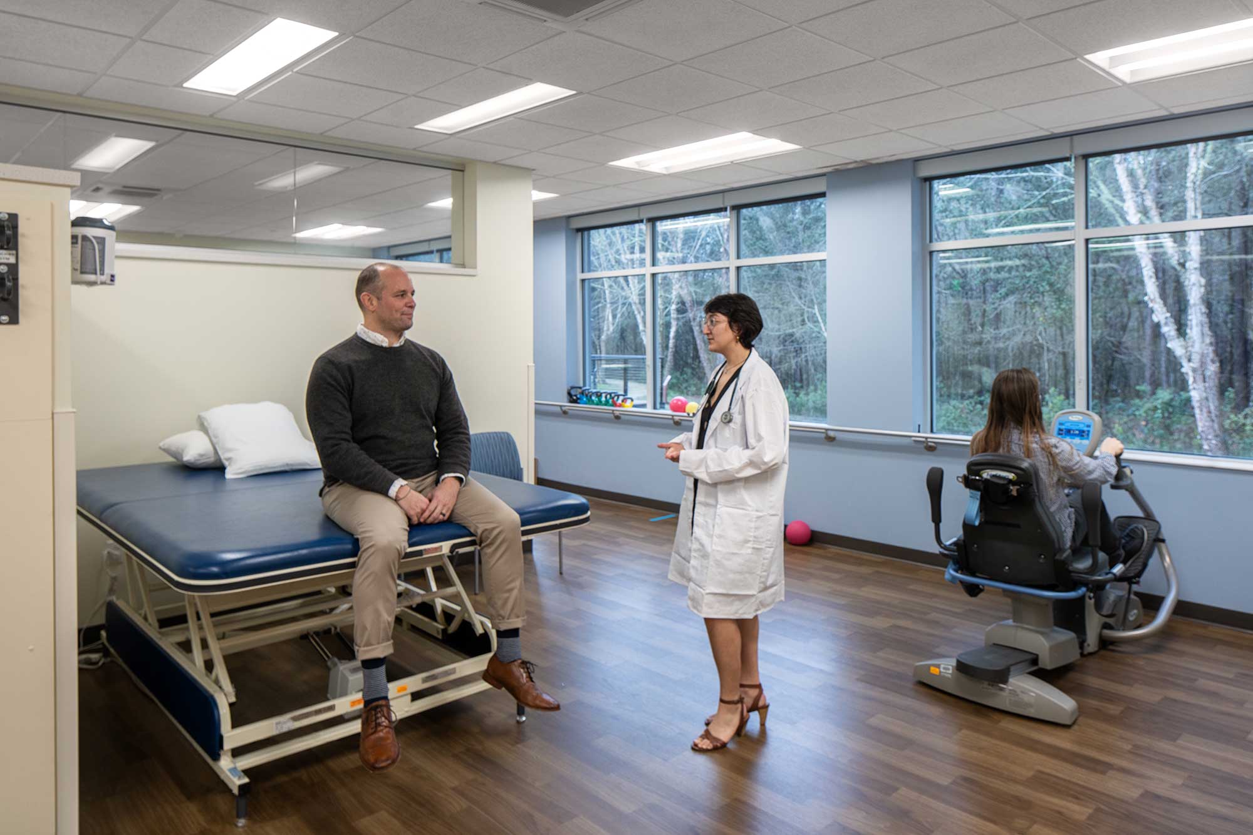
EMPOWERING RESEARCH AND COMMUNICATION
As the Fixel space turned into a people-filled place, we saw ripple effects that benefited staff as well as patients. There were financial benefits as well; as the design came together, the Institute’s leadership used our concepts and plans to support fundraising on more than one occasion.
In the words of Dr. Okun, “From the virtual design tour and thoughtful discussions with stakeholders to the careful attention they gave to every detail, the Walker team was terrific. They delivered a unique, interdisciplinary solution – all under one roof. They’ve enabled us to serve our patients in a truly best-in-class facility.”
And as Clinic Manager Melissa Himes said, “This building has changed our employee culture. It’s boosted morale, and we love coming to work here.
“WA’s collaborative concept for five mini labs, grouped by discipline, has been huge. It’s made our teams more close-knit. We aren’t all behind closed doors anymore. This has empowered research and communication.
“Most importantly, our building has provided a calming environment where we can give patients the care they deserve.”
Melissa Himes, Clinic Manager
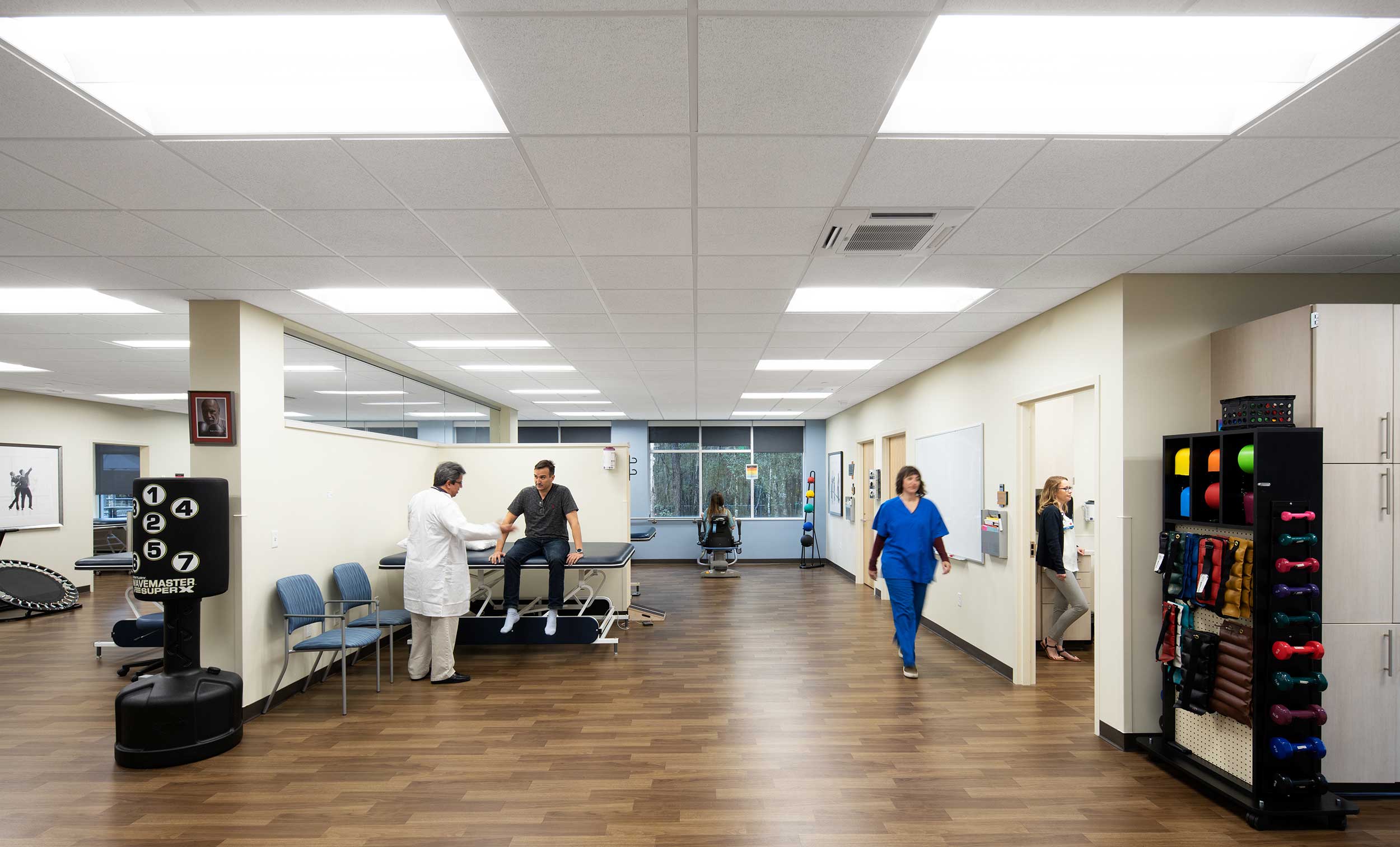
Selected Works
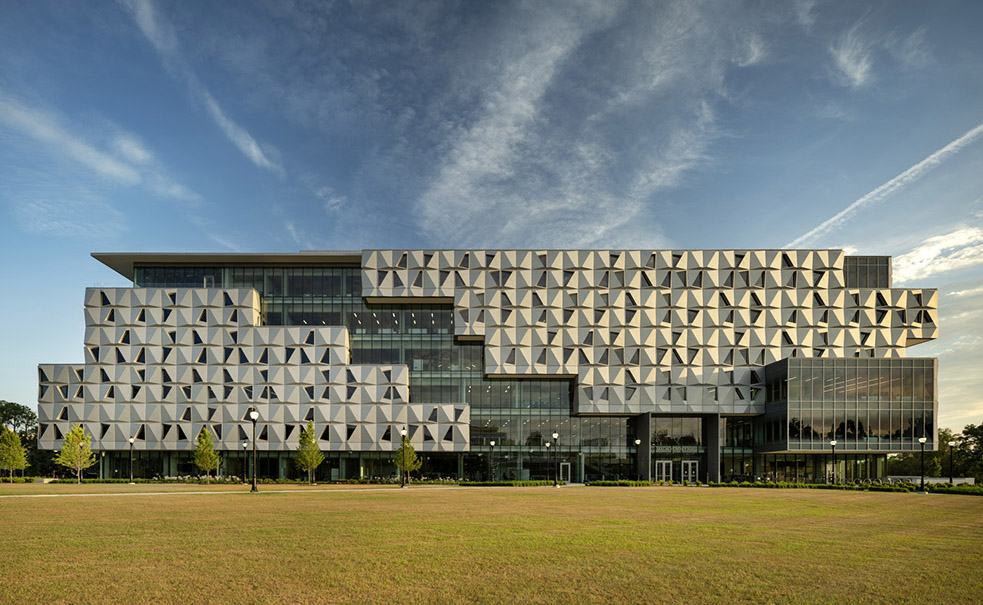
Malachowsky Hall for Data Science & Information TechnologyA Hub for Innovation at the University of Florida
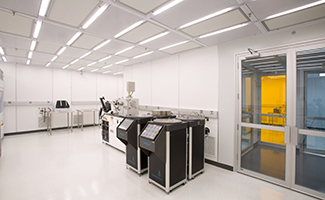
University of Miami BioNIUM Nanotechnology LabNanotechnology Researchers Gain a Highly Specialized Lab
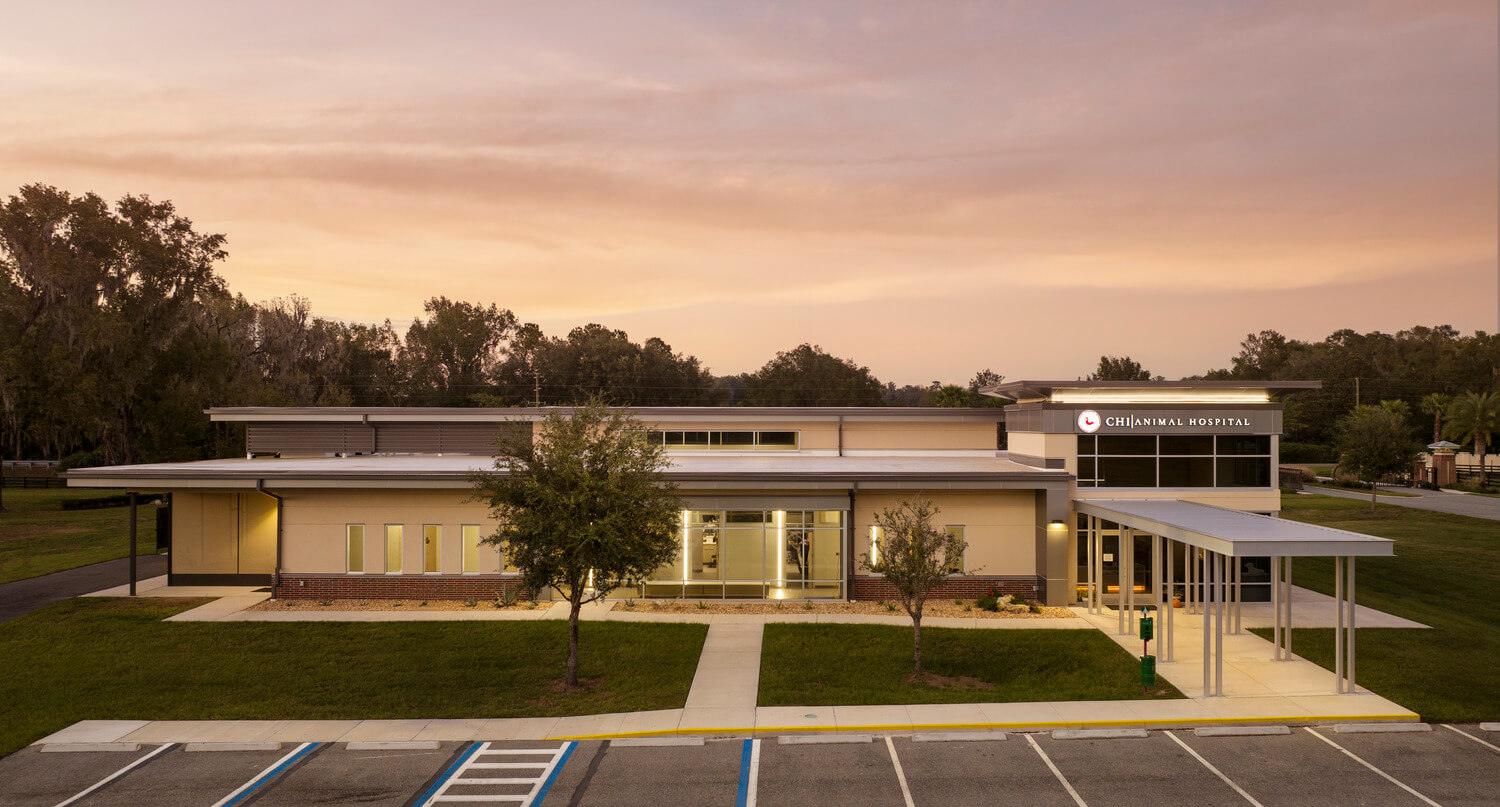
The Chi University Animal HospitalNanotechnology Researchers Gain a Highly Specialized Lab

UF Innovation and Learning LabDesign Healing Spaces
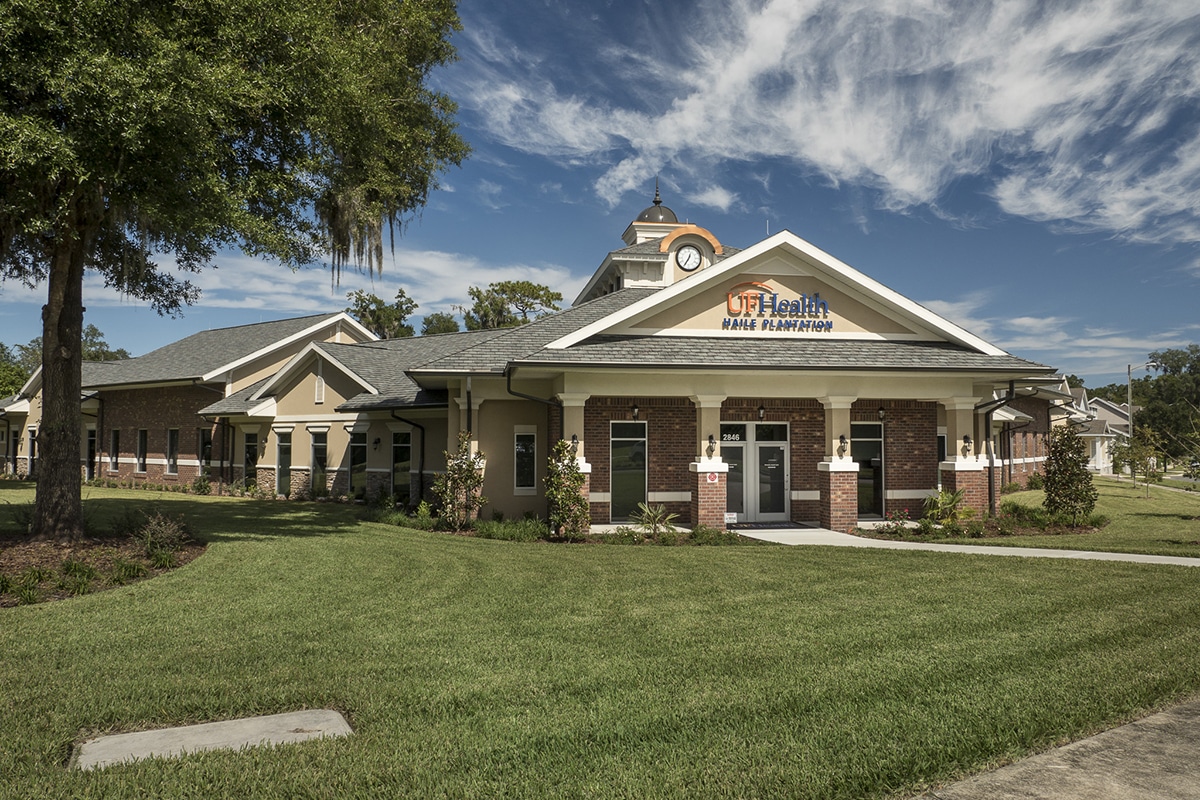
UF Health Family Medicine - Haile PlantationHealthcare as an Integral Neighborhood Element

St Augustine Government House RehabilitationFirst LEED Certified Historic Building in Florida

Shands Facilities Administration BuildingOpen Plan Design Promotes Collaboration

UF J. Wayne Reitz Student Union ExpansionEmphasizing a Sense of Place for Gators

UF Student Healthcare CenterA Building That Says "We Care"
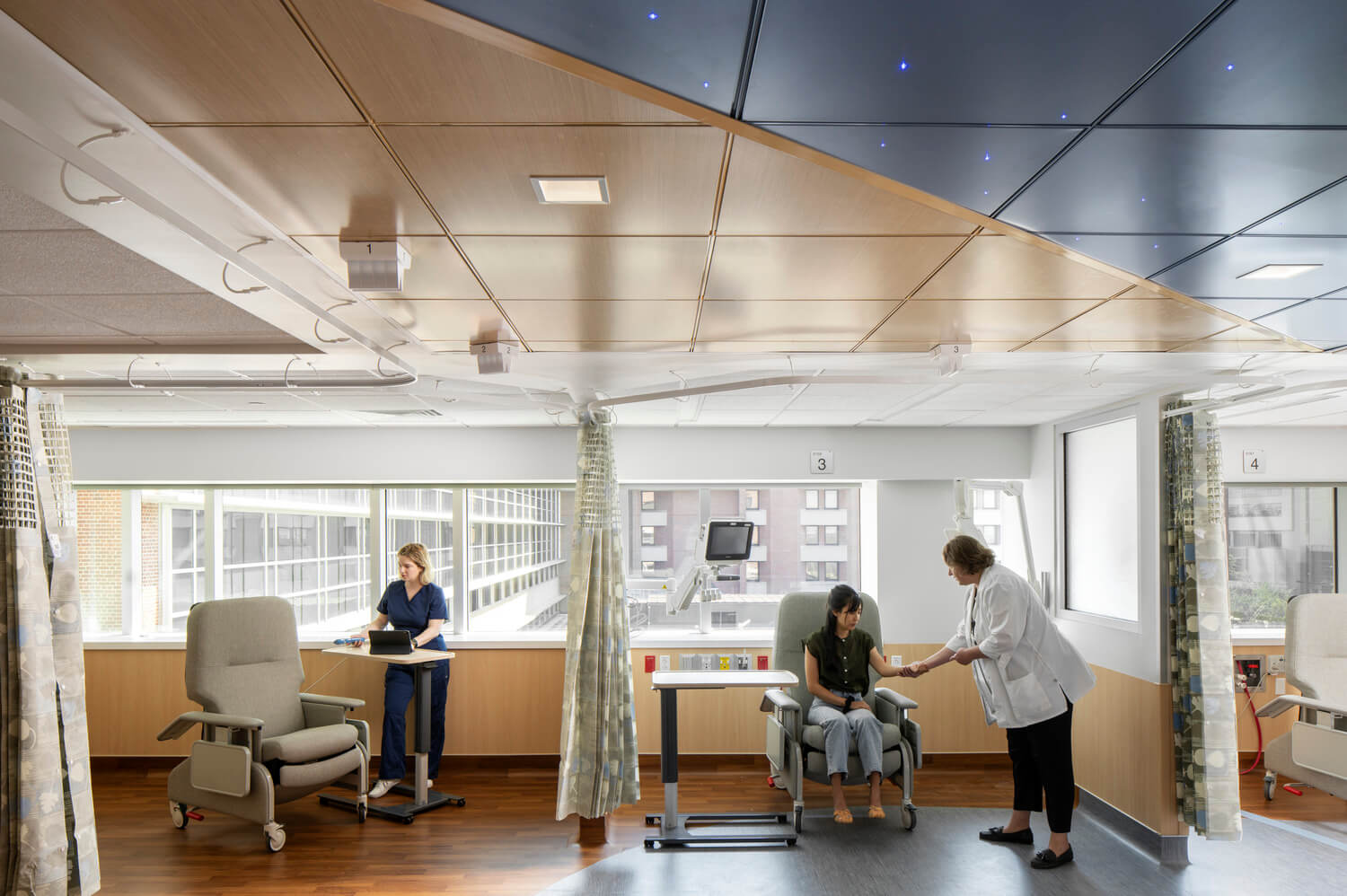
UF Health Shands Inpatient Dialysis SuiteHow Can a Hospital Dialysis Unit Support Staff and Patient Well-being?

UF Condron Family Ballpark Outfield Restrooms & ConcessionsRounding Out the 360-Degree Gator Baseball Fan Experience
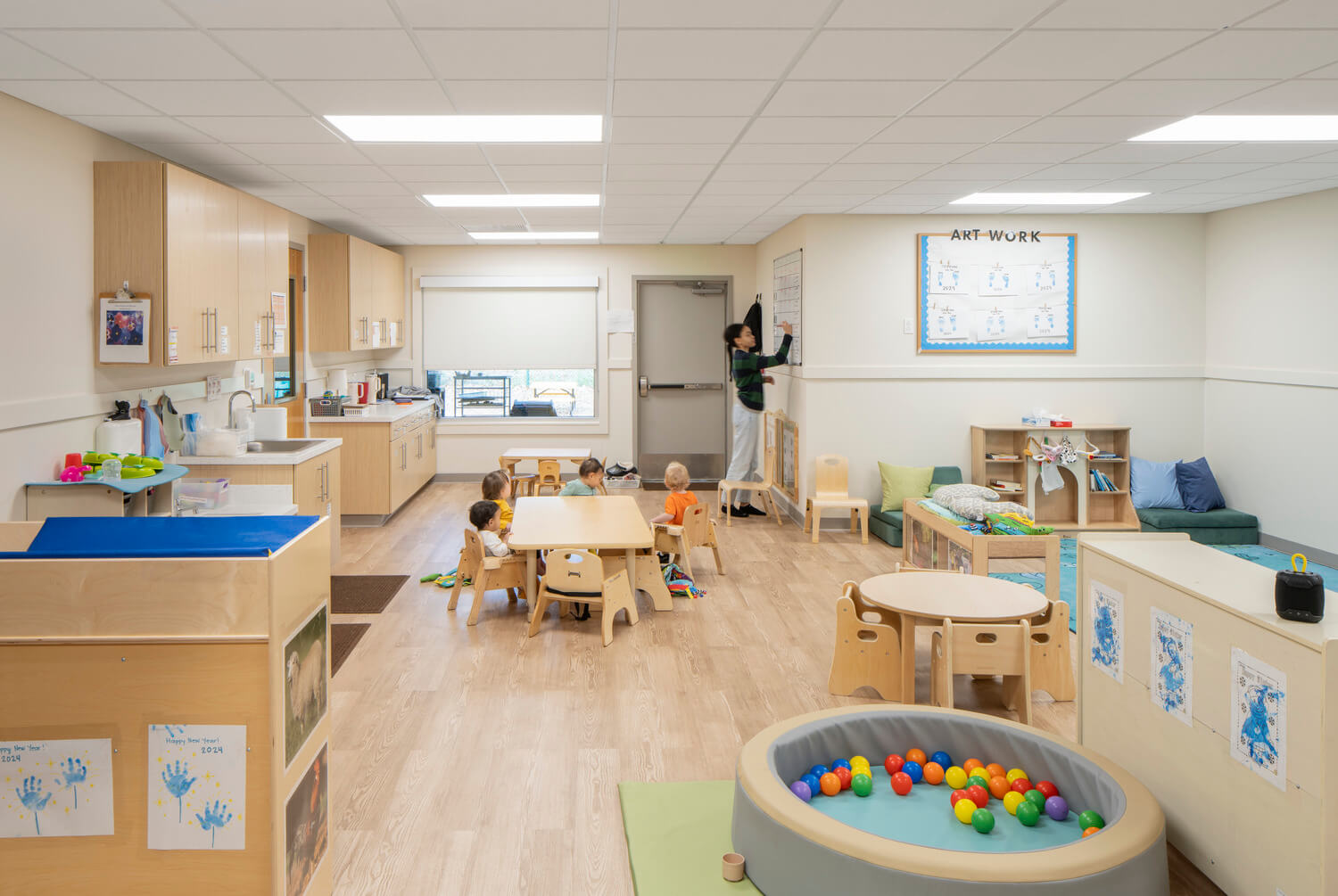
UF Early Childhood Collaboratory at Baby GatorLeading UF’s Youngest Scholars Towards a Love of Learning

UF Condron Family BallparkA New 360-Degree Gator Baseball Fan Experience

Radiant Credit Union Operations BuildingRadiant Credit Union Operations Building

IT PRO.tv Adaptive ReuseA Launchpad for Online Learning

Exactech Parking GarageWelcome to Exactech
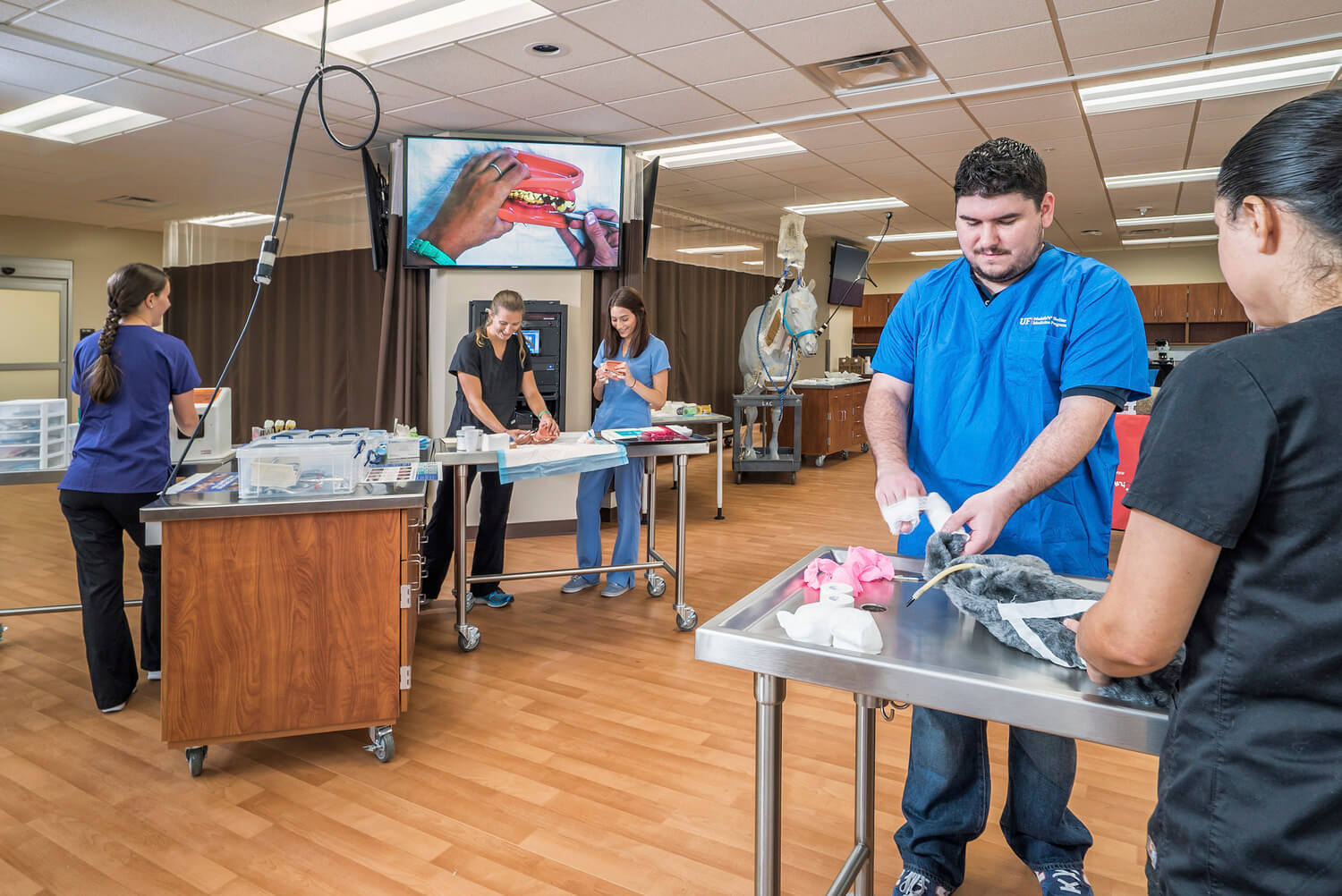
Clinical Techniques & Skills Assessment LabDelivering a Premier Clinical Simulation Lab

Chi Institute ExpansionModern Facility for Ancient Healing Arts

Career Connections CenterThe Bridge from College to Professional Life

UF Basic Science Building Lab Renovation, Phase 1Making an Old Laboratory New

Workplace Redesign for UF Information TechnologyThinking, Working, Innovation

Austin Cary Forest Stern Learning CenterNature Shapes Design
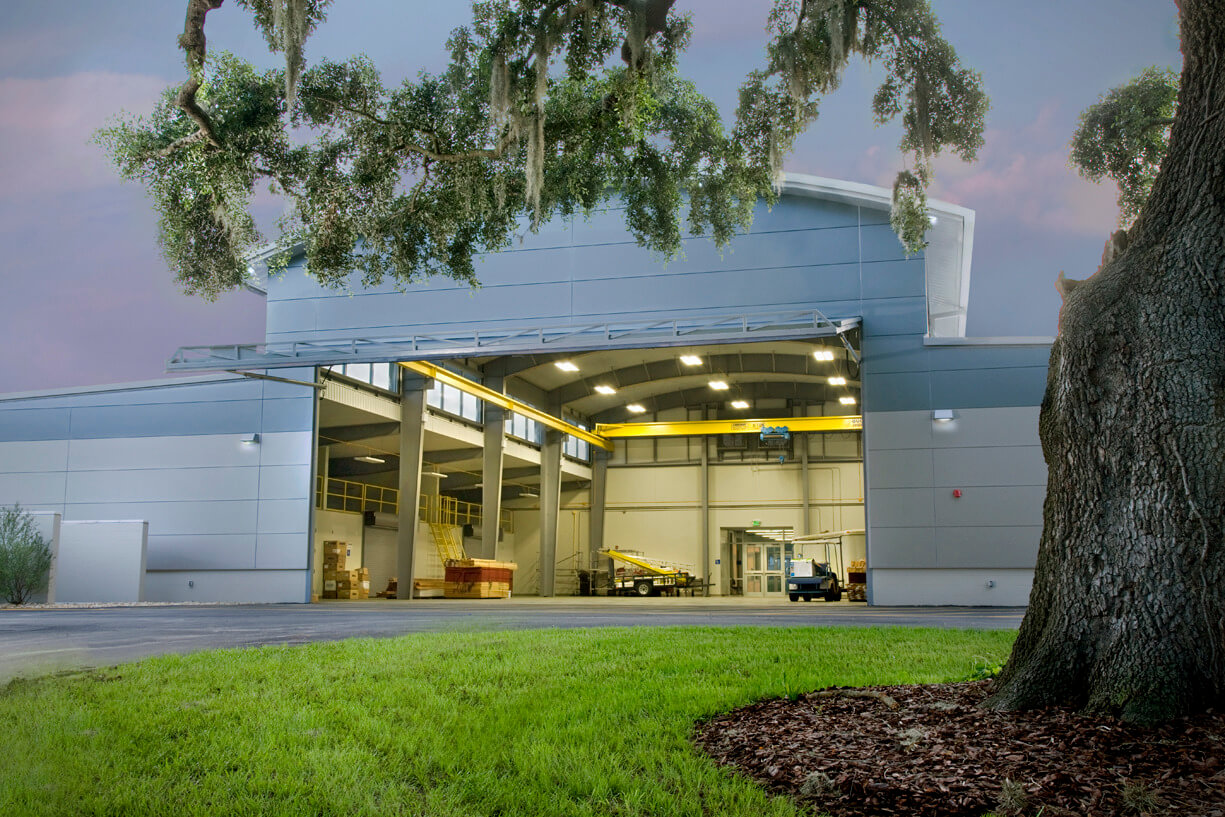
Santa Fe College Building Construction InstituteSpaces for Construction Trade Education
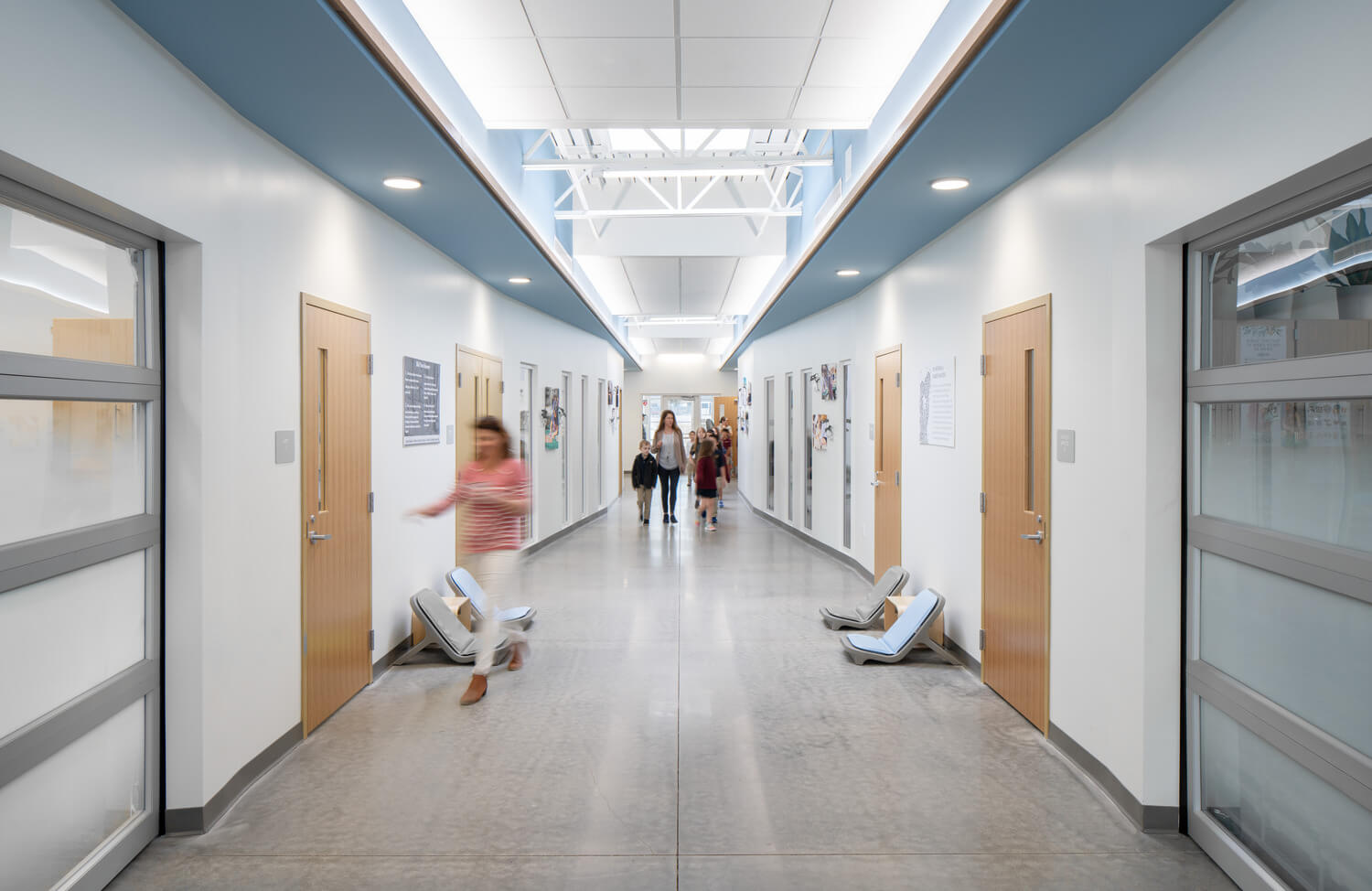
Oak Hall Lower School Enrichment CenterAgile Classrooms Empower Young Scholars
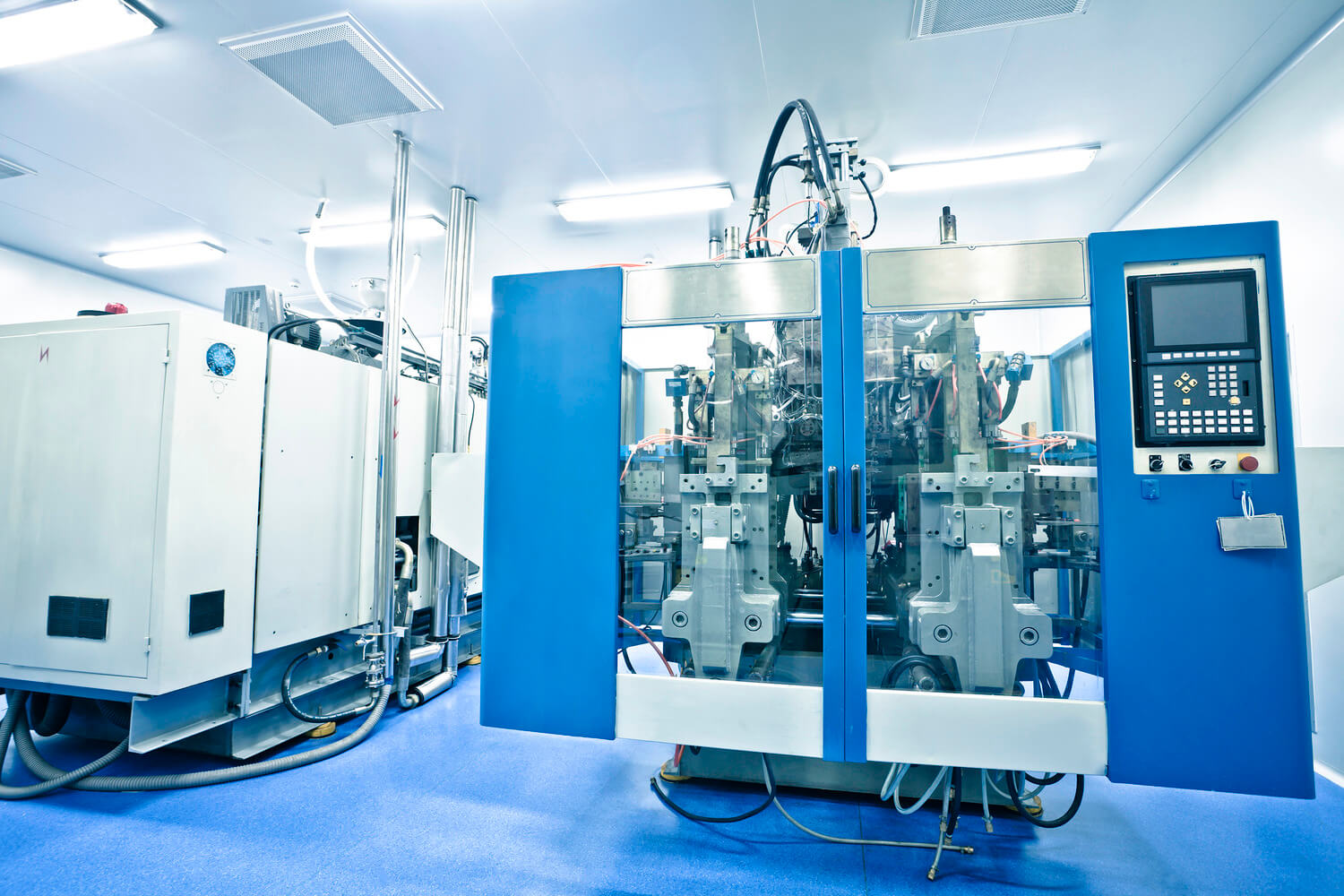
Multiple Manufacturing Lines for Johnson and Johnson VisionRestoring a Vision for JJV
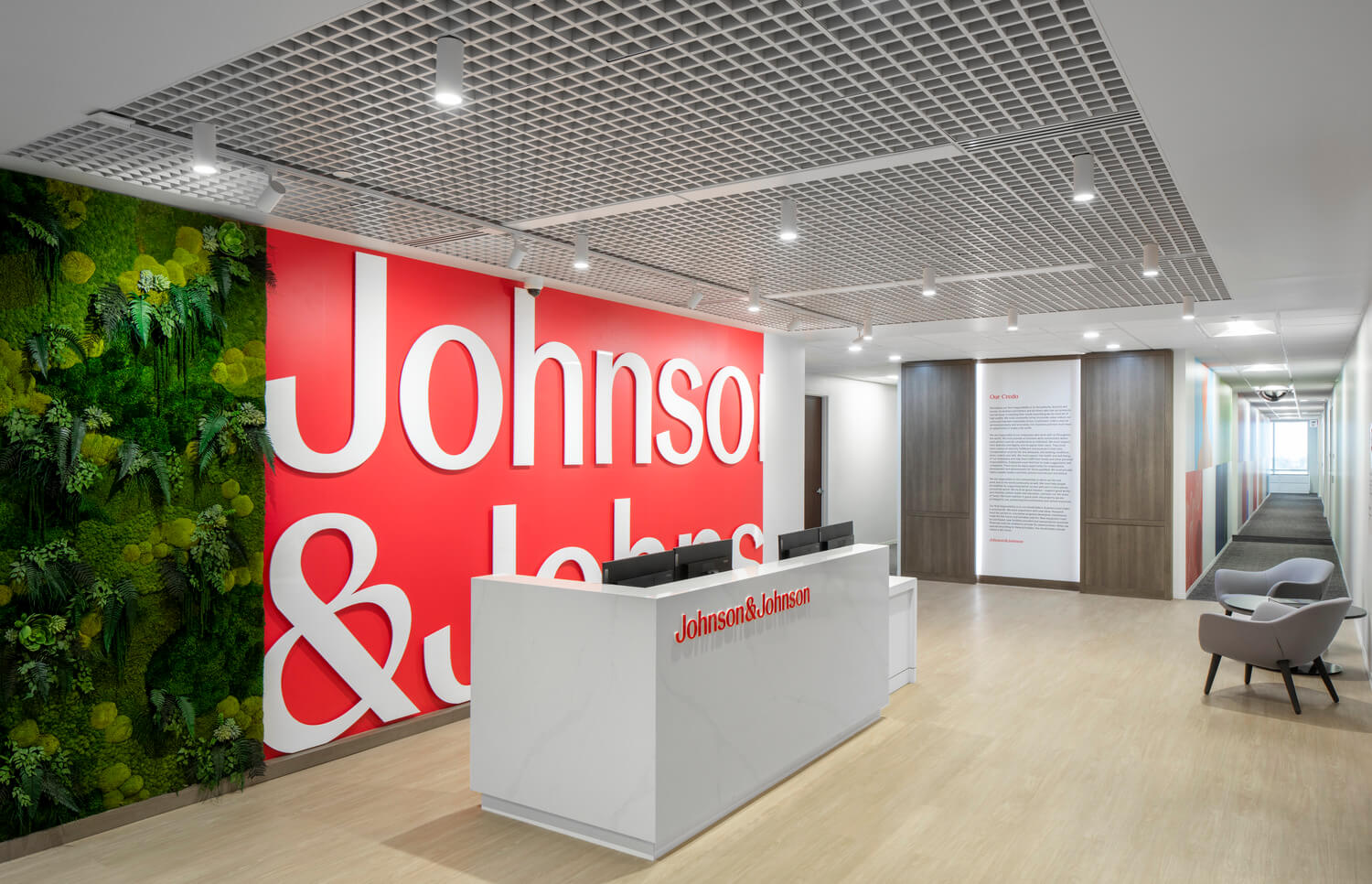
Johnson & Johnson Tampa Footprint OptimizationCreating A World-Class Welcome

Alpha Delta Pi Sorority Gamma Iota Chapter HouseProject type

Katie Seashole Pressly Softball StadiumProject type
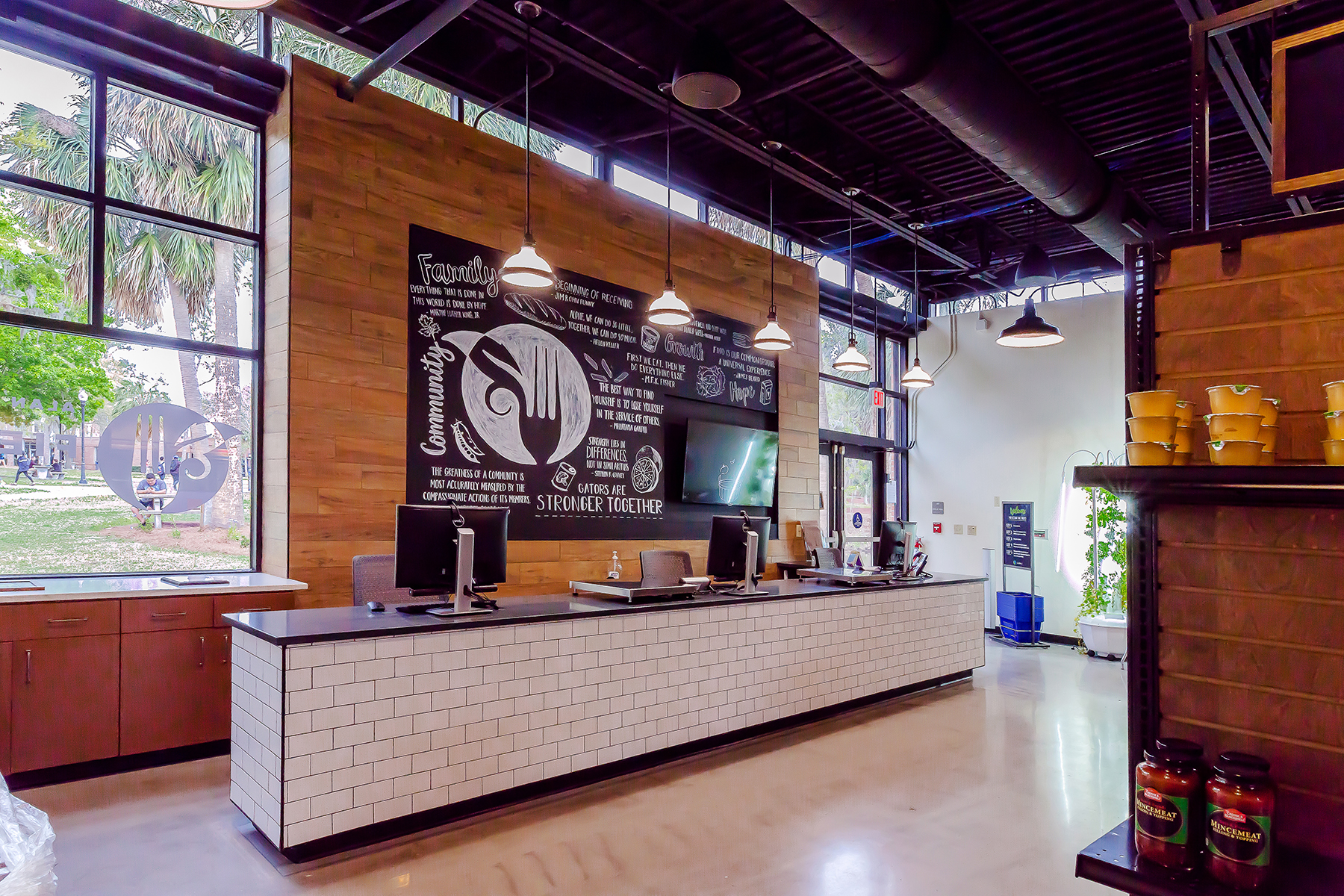
Hitchcock Field and Fork Food PantryAddressing Food Insecurity on UF's Campus

UF Health Proton Therapy Institute Gantry ExpansionExpansion; Healthcare

Facade Renovations for Trimark PropertiesA Distinctive Facade Within the Innovation District

Exactech Expansion and RenovationWelcome to Exactech

Hotel Eleo at the University of FloridaProject type

UF Veterinary Medicine Central Utility PlantProject type
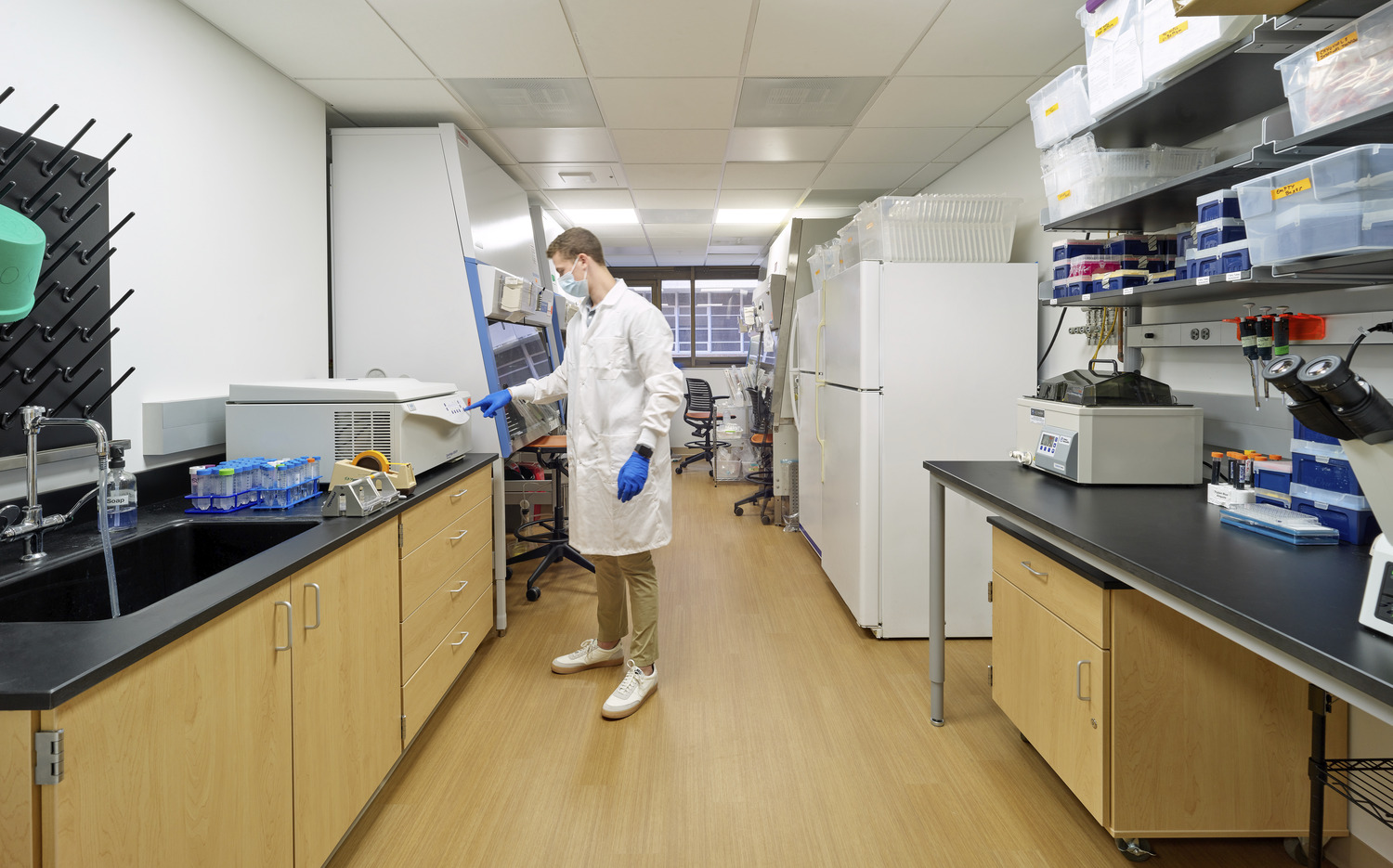
Basic Science Building Lab Renovation, Phase 2Designing an agile lab environment for UF Basic Science.

UF Norman Hall RehabilitationCollege of Education Revisioning

UF Graduate and Professional Student LoungesFocused Recreation

UF Honors VillageNew Undergraduate Residential Complex with Honors College

Indoor Tennis Practice FacilityNow Any Weather is Tennis Weather

Phi Mu Sorority HouseReorganized Spaces Provide Maximum Benefit

Gainesville Community Reinvestment Area Office at GTECA Fresh New Look to Reinvigorate the GTEC Building

UF College of Veterinary Medicine AdditionStandalone addition to the College of Veterinary Medicine at the University of Florida.
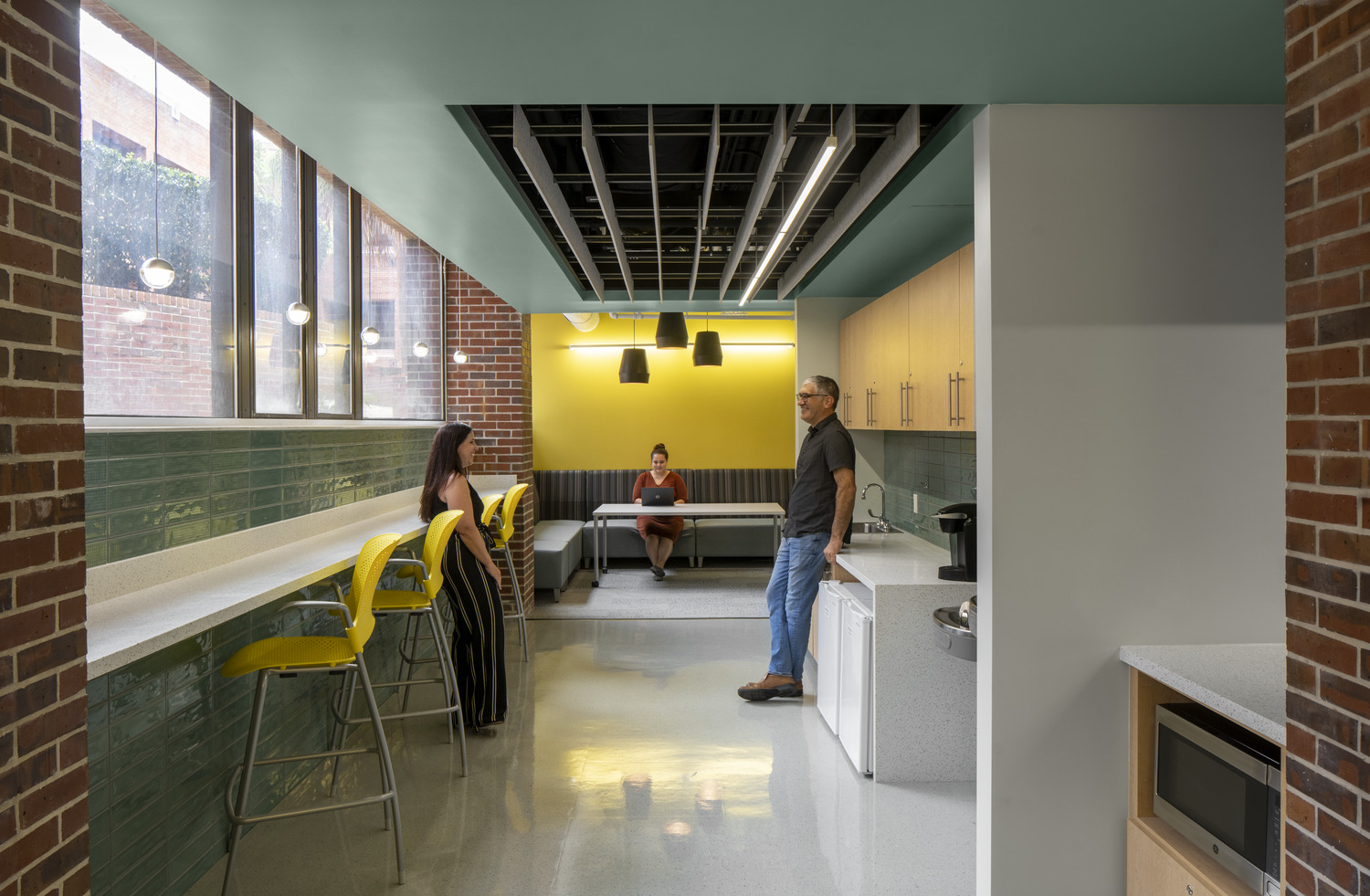
Institute for Advanced Learning Technologies in UF's College of EducationNorman Hall Ground Floor Renovation
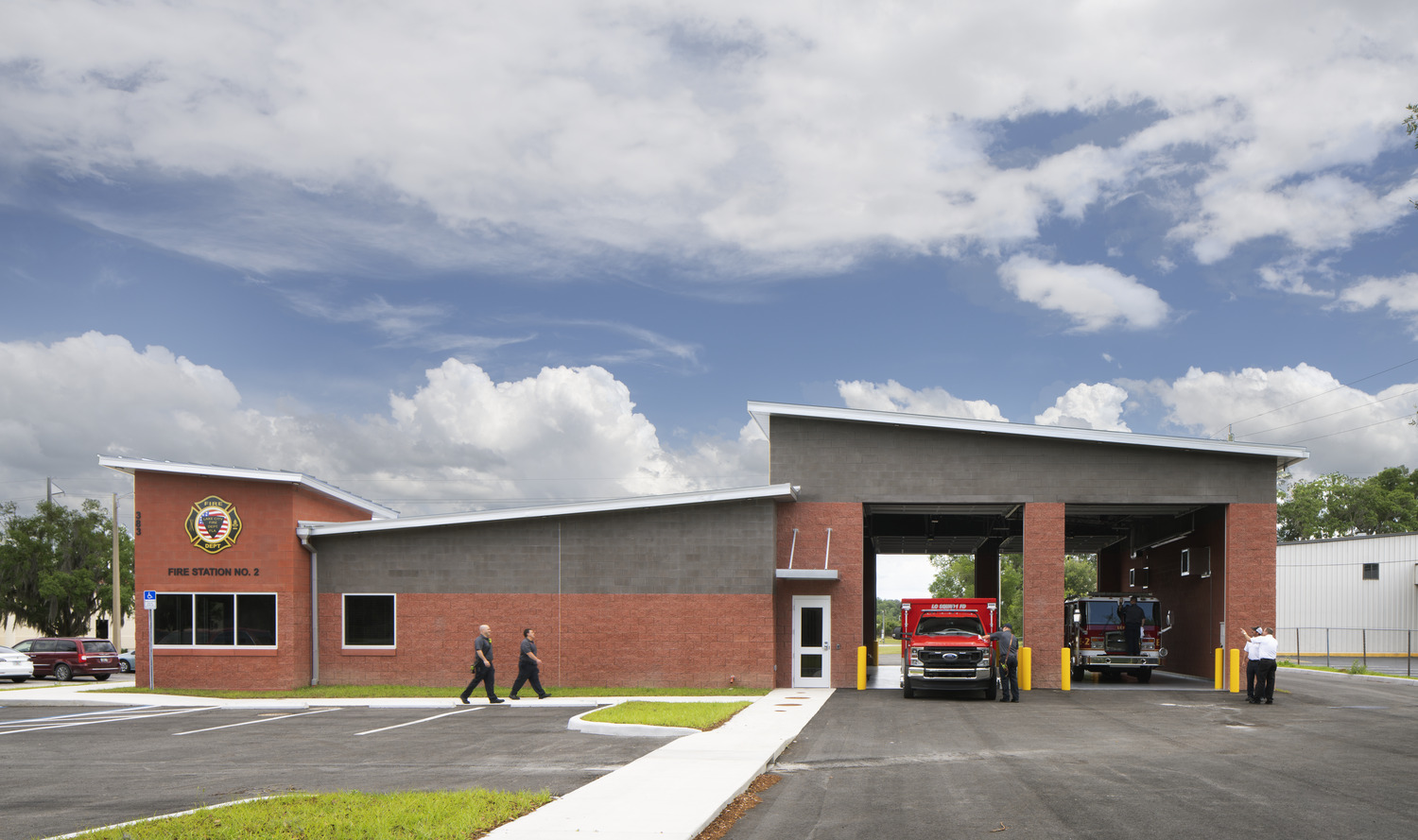
Lake City Fire Station No. 2Lake City Fire Station No. 2
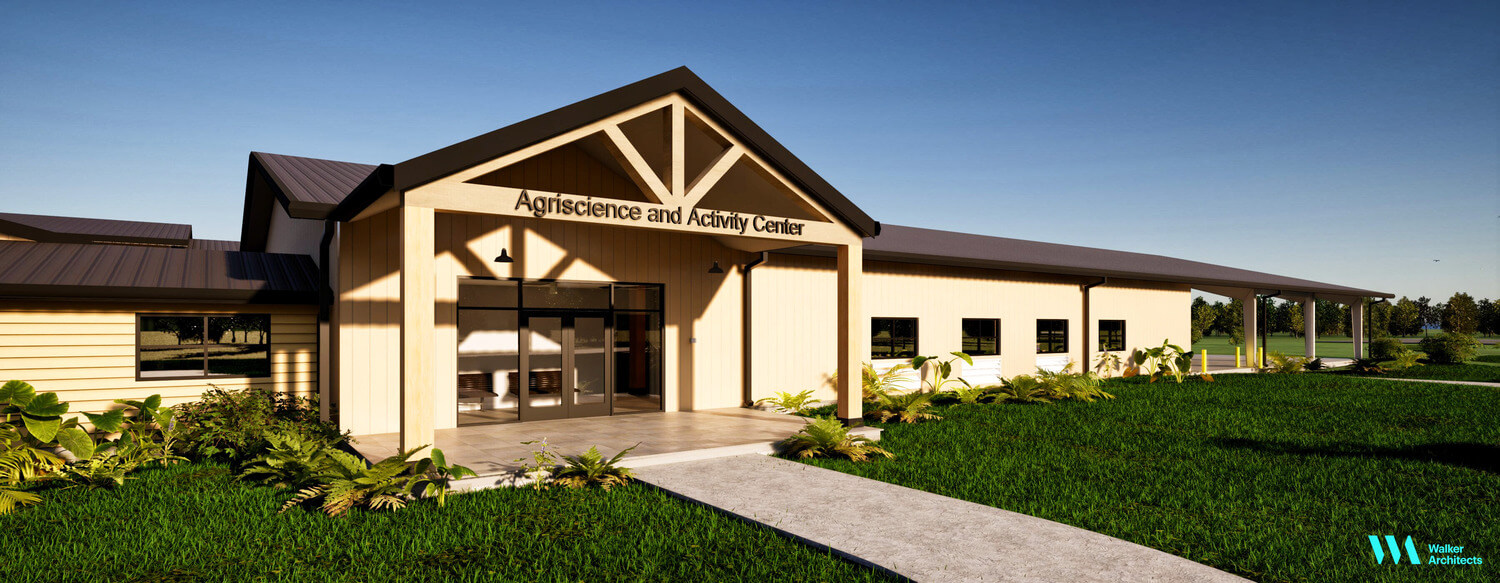
Agriscience Building at Camp John HopeRevitalizing Agriscience Education
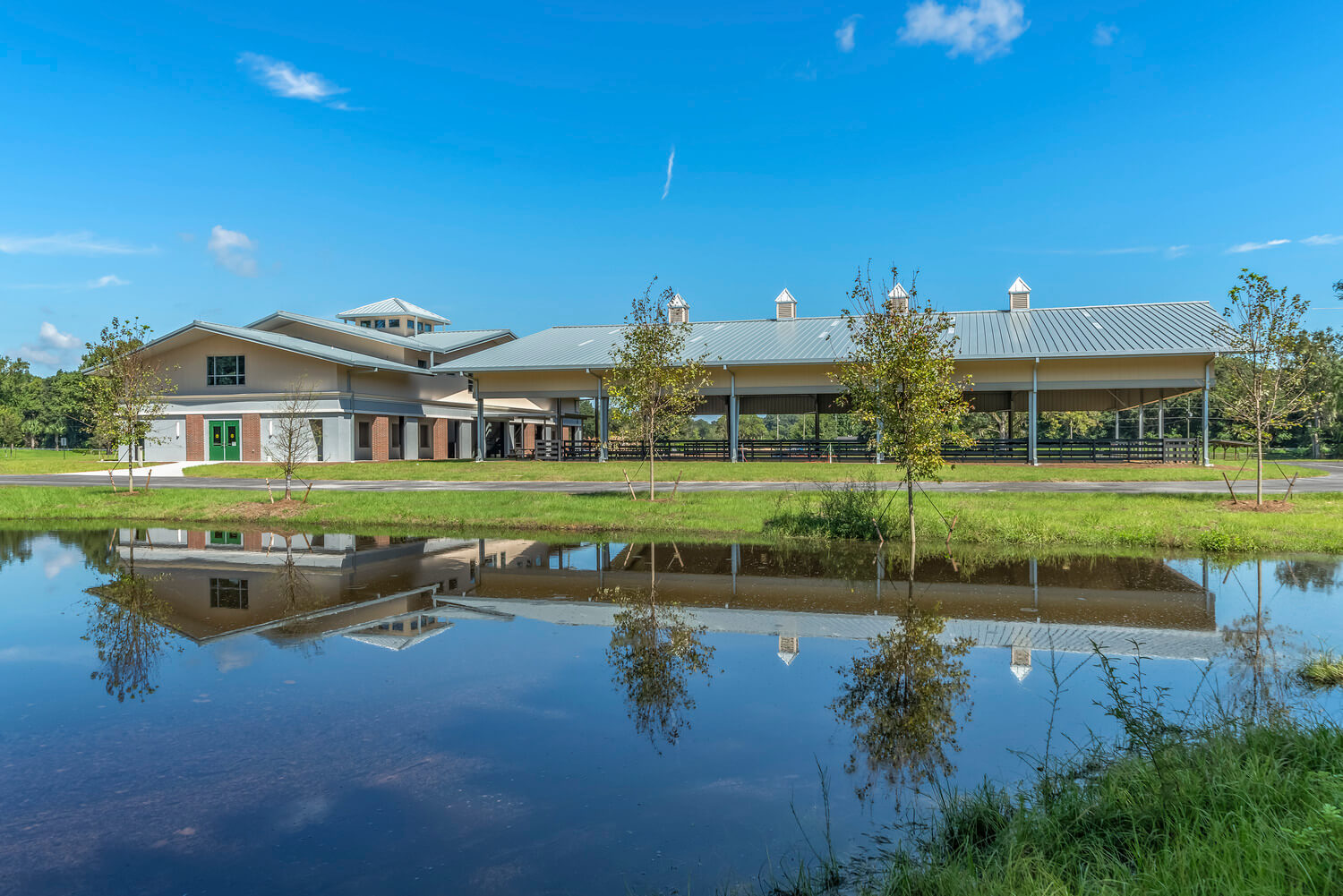
Chi Institute Equine FacilityA Holistic Equine Education Center
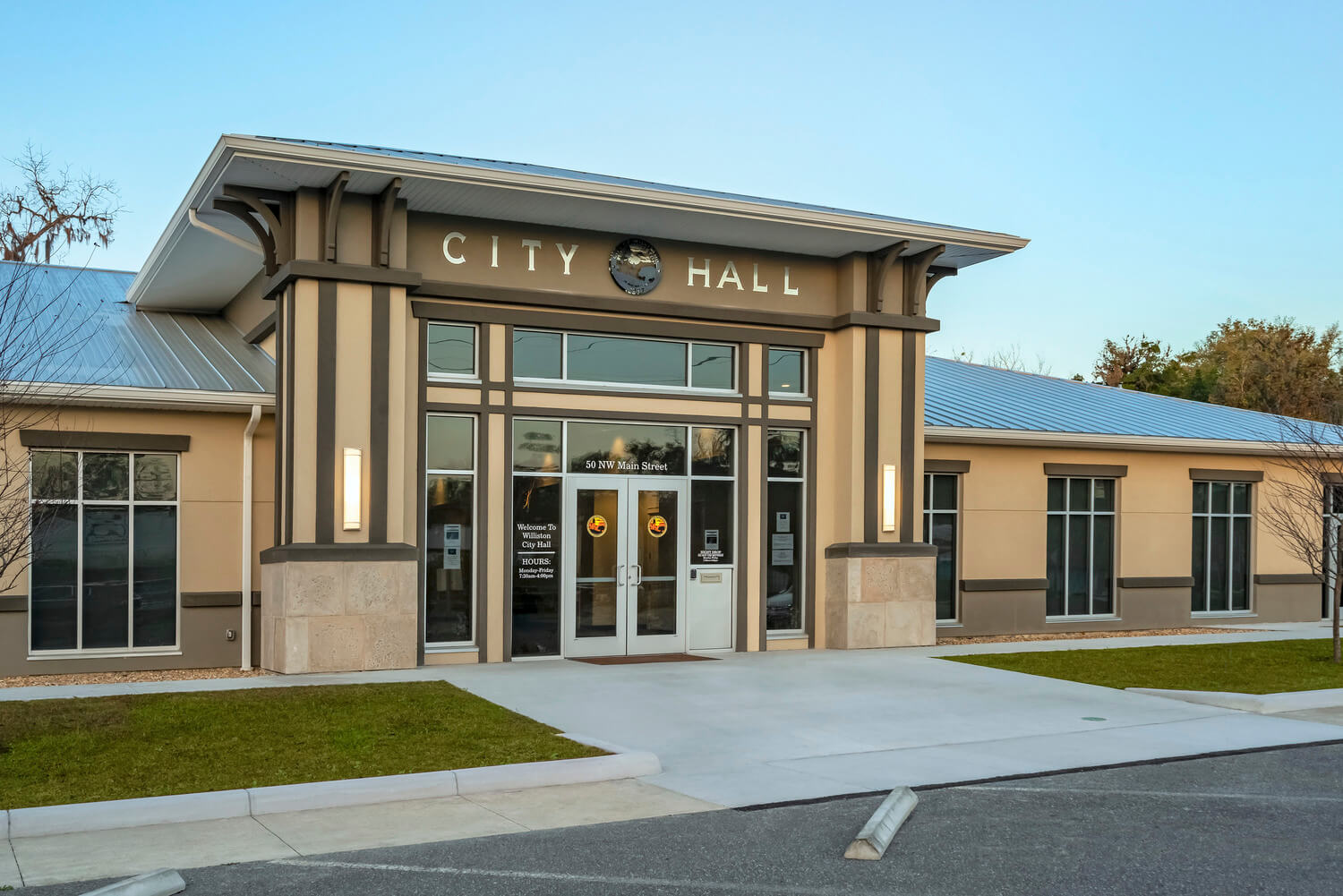
Williston City HallWilliston City Hall
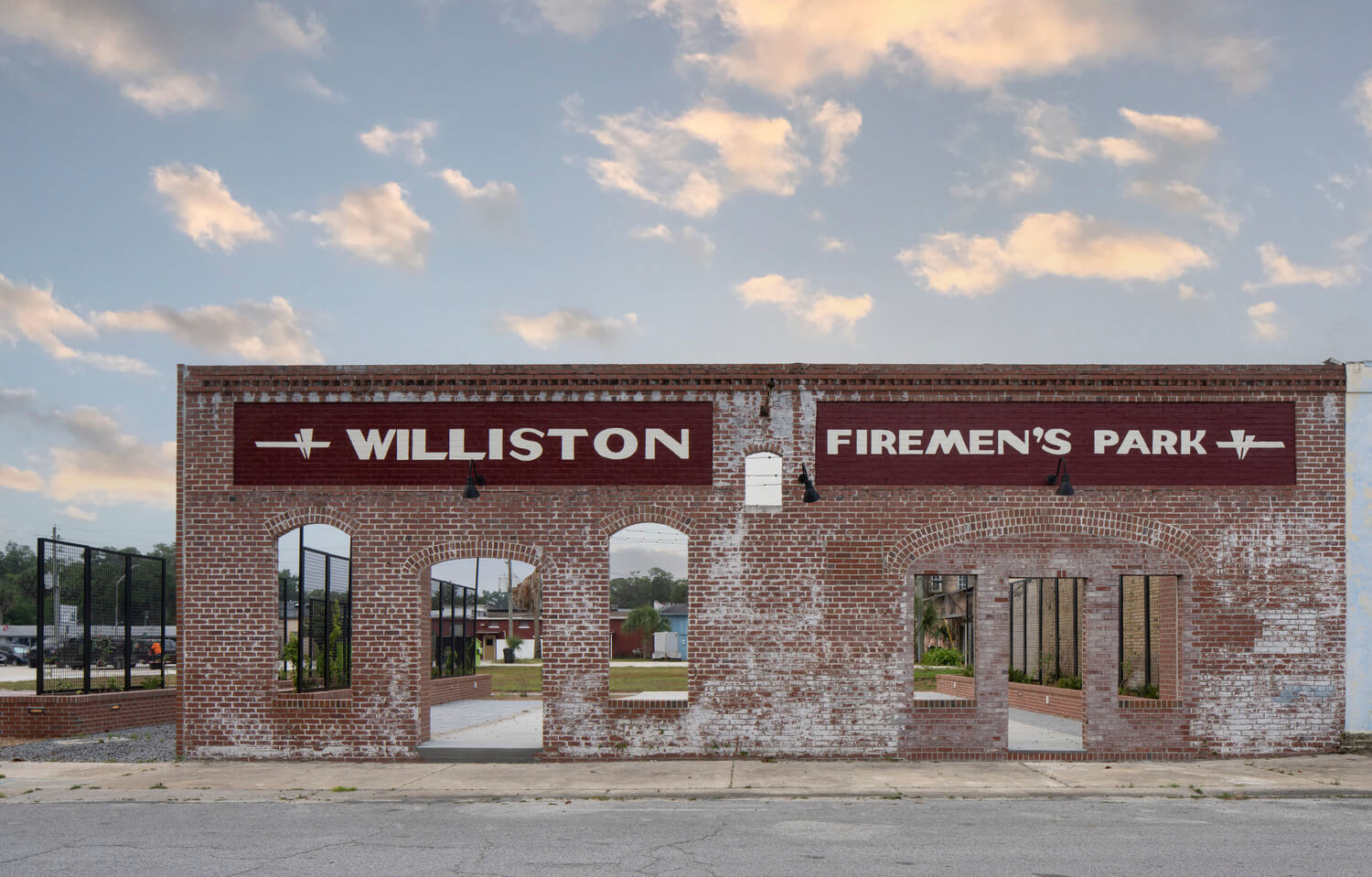
City of Williston Downtown Streetscape and ArcadeCity of Williston Downtown Streetscape and Arcade

Alachua County Tax Collector Northwest BranchTax Collector New Northwest Branch
