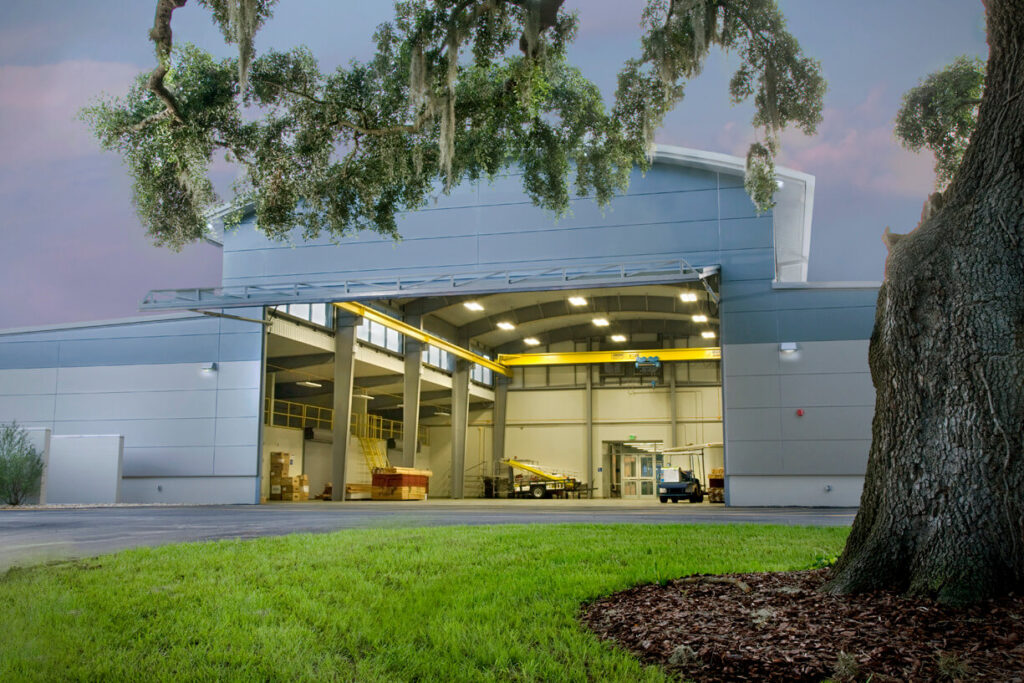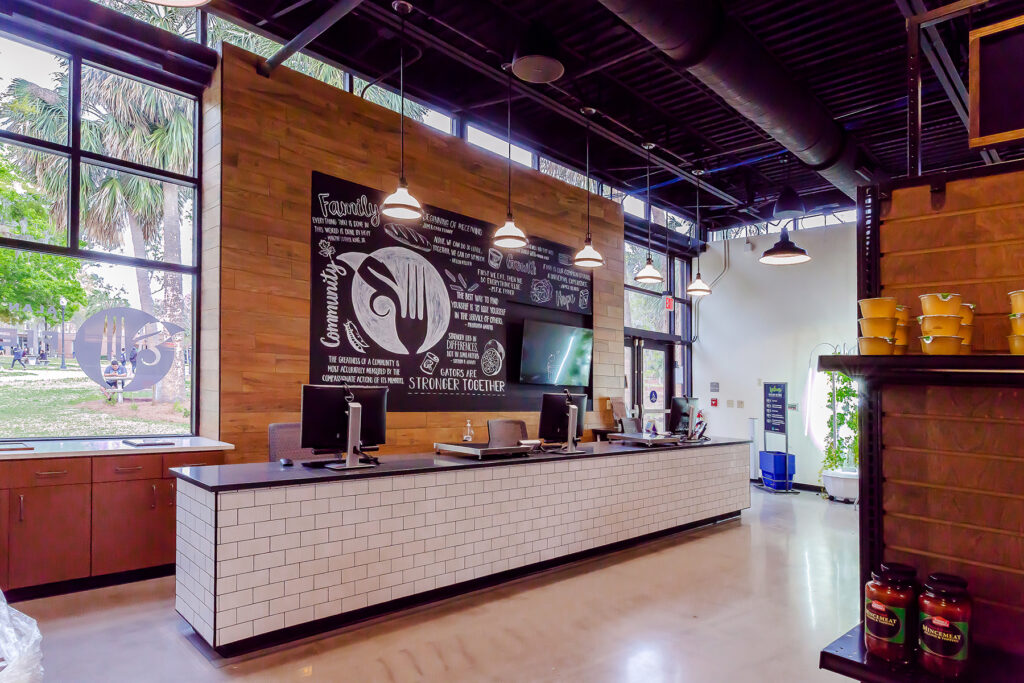First LEED Certified Historic Building in Florida
St Augustine Government House Rehabilitation
This pioneering project in the heart of Historic St. Augustine, FL combines building restoration with the creation of a world-class interpretive museum. While that alone would be impressive, it marks the State of Florida’s very first LEED-certified historic building!
Collaborating with a historic preservation specialist, we meticulously designed and executed Phase I renovations: 3,400 square feet of museum space and associated areas. With a focus on preserving the building's historic character, our design incorporated fixed and movable casework, energy-efficient lighting systems, improved HVAC, and state-of-the-art security measures. Phase I achieved LEED Silver certification, making it the first LEED-certified historic building in the entire state.
In Phase II, we added essential elements such as an elevator, ADA lift, conference room, and research library. Additionally, fire sprinkler piping was installed in the attic.
Phase III centered on renovating office and storage spaces, rehabilitating the historic freight elevator, and upgrading mechanical, electrical, plumbing, and fire protection systems. This phase also involved the complete restoration of exterior finishes, including exposed-coquina aggregate stucco and deteriorated structural concrete lintels and balconies.
This comprehensive restoration and transformation of the St. Augustine Government House showcases our commitment to preserving historic structures while creating modern, functional spaces that celebrate cultural heritage.
This pioneering project in the heart of Historic St. Augustine, FL combines building restoration with the creation of a world-class interpretive museum. While that alone would be impressive, it marks the State of Florida’s very first LEED-certified historic building!
Collaborating with a historic preservation specialist, we meticulously designed and executed Phase I renovations: 3,400 square feet of museum space and associated areas. With a focus on preserving the building's historic character, our design incorporated fixed and movable casework, energy-efficient lighting systems, improved HVAC, and state-of-the-art security measures. Phase I achieved LEED Silver certification, making it the first LEED-certified historic building in the entire state.
In Phase II, we added essential elements such as an elevator, ADA lift, conference room, and research library. Additionally, fire sprinkler piping was installed in the attic.
Phase III centered on renovating office and storage spaces, rehabilitating the historic freight elevator, and upgrading mechanical, electrical, plumbing, and fire protection systems. This phase also involved the complete restoration of exterior finishes, including exposed-coquina aggregate stucco and deteriorated structural concrete lintels and balconies.
This comprehensive restoration and transformation of the St. Augustine Government House showcases our commitment to preserving historic structures while creating modern, functional spaces that celebrate cultural heritage.
Project Owner
University of Florida
Location
St. Augustine, FL
Completion Date
August 2016
Project Size
6,805 SF
Cost
$4.04M
Contractor
Charles Perry Partners
Delivery Method
Construction Management
Partners
MEPF: Moses & Associates; Structural: Structural Engineers Group
LEED Certification
Silver
Awards
Florida Trust for Historic Preservation: Florida Preservation Award 2017
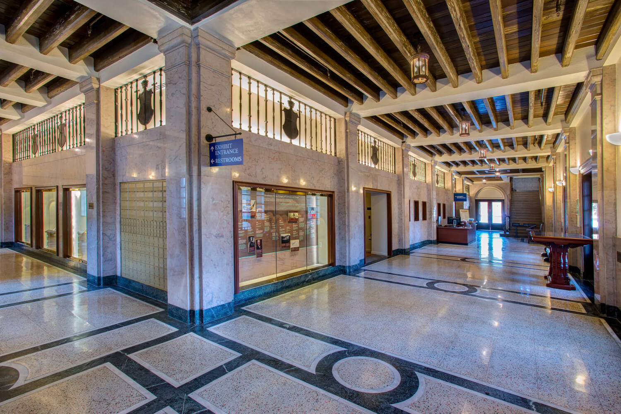
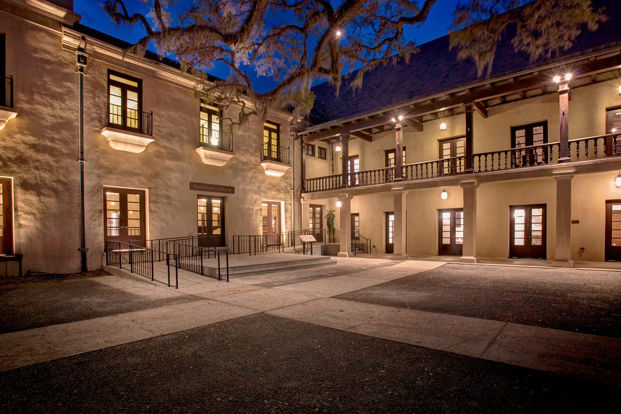
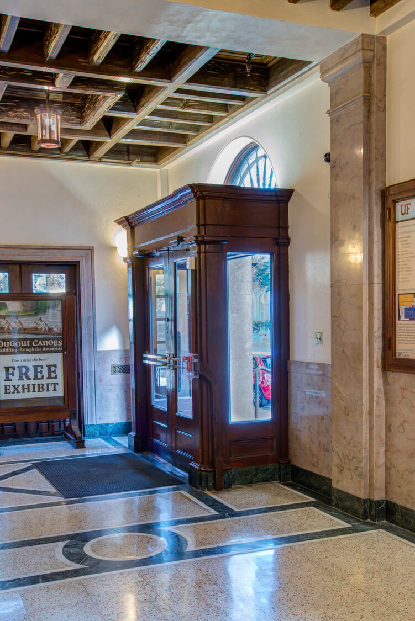
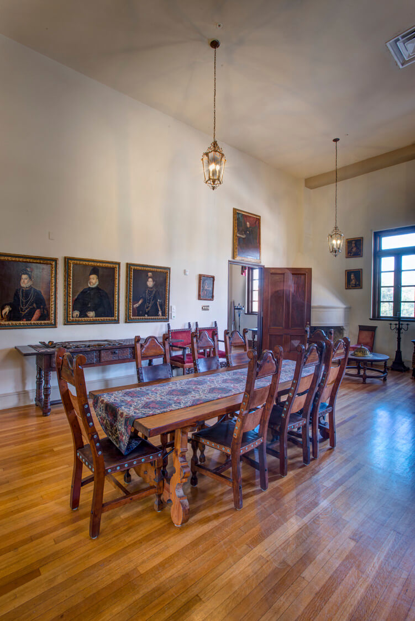
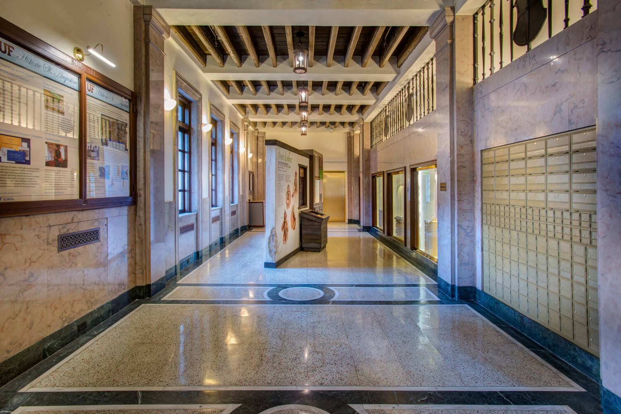
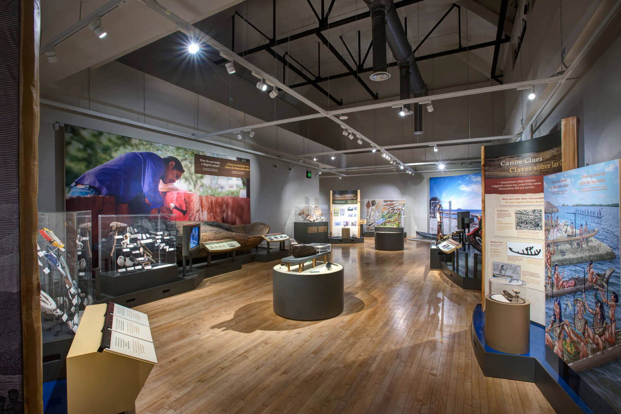
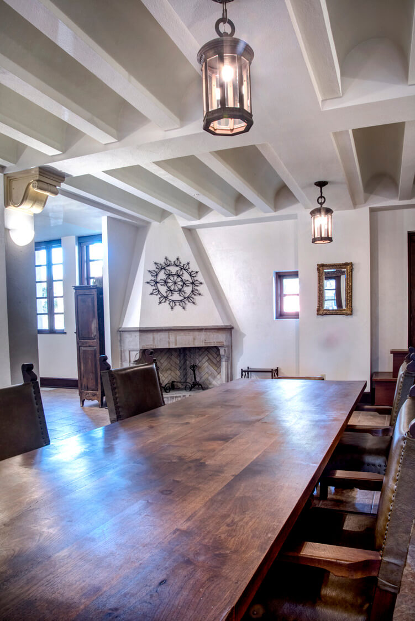
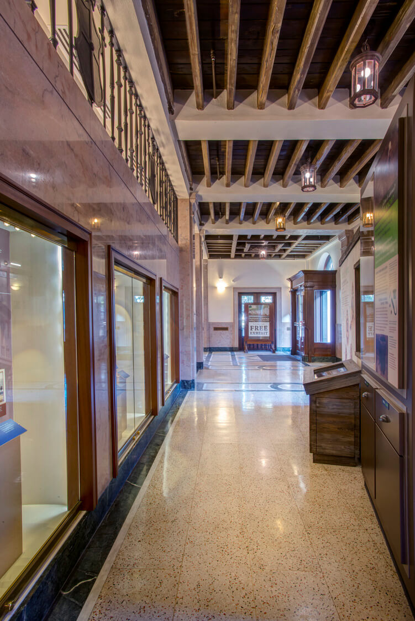
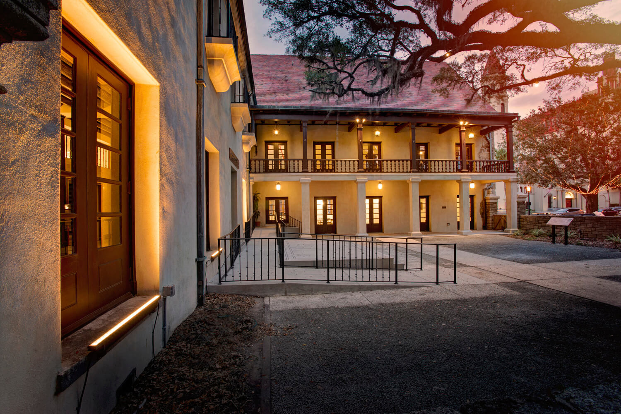
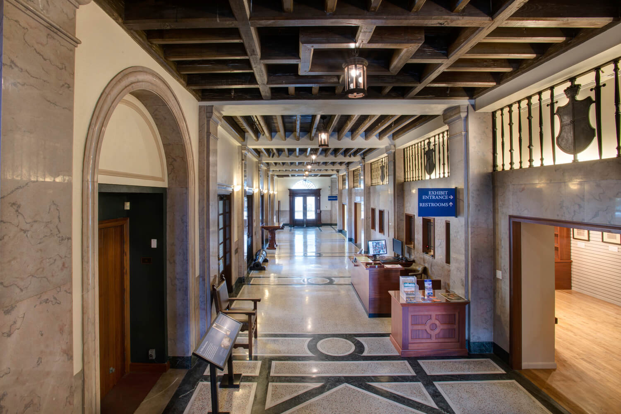
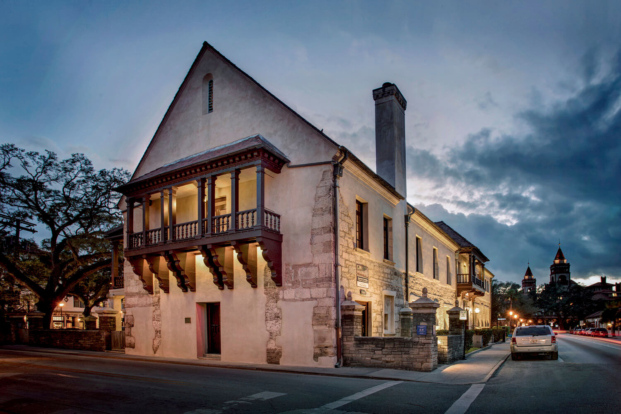
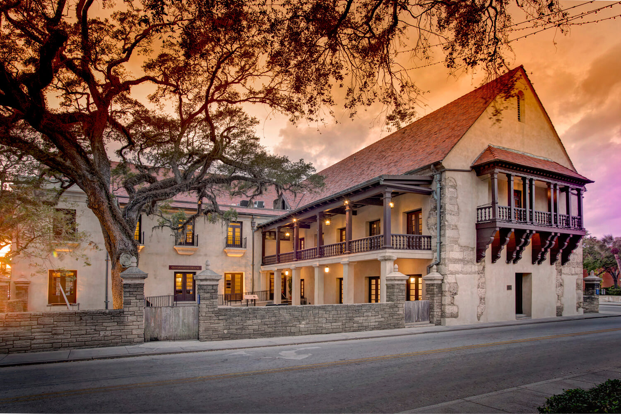
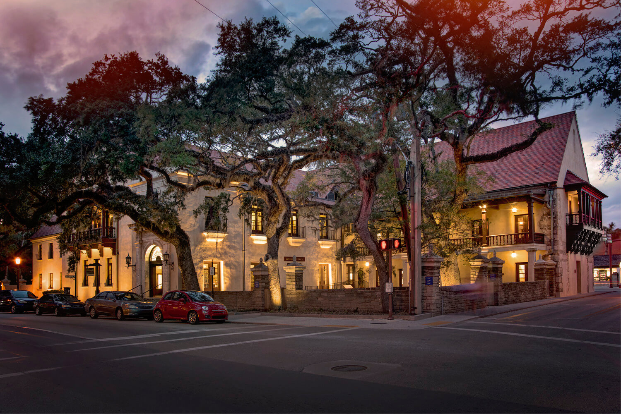
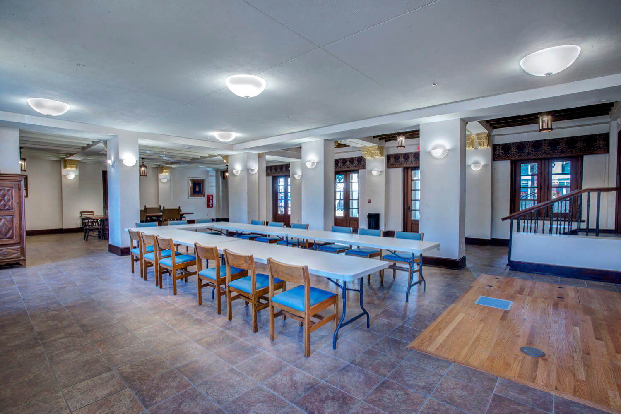
Selected Works
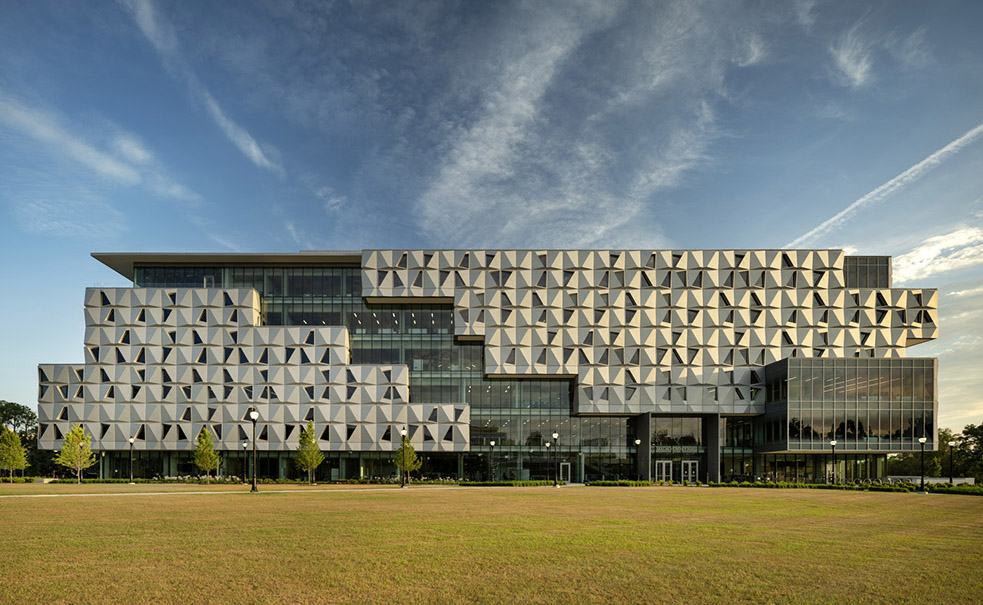
Malachowsky Hall for Data Science & Information TechnologyA Hub for Innovation at the University of Florida
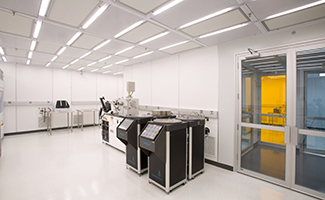
University of Miami BioNIUM Nanotechnology LabNanotechnology Researchers Gain a Highly Specialized Lab
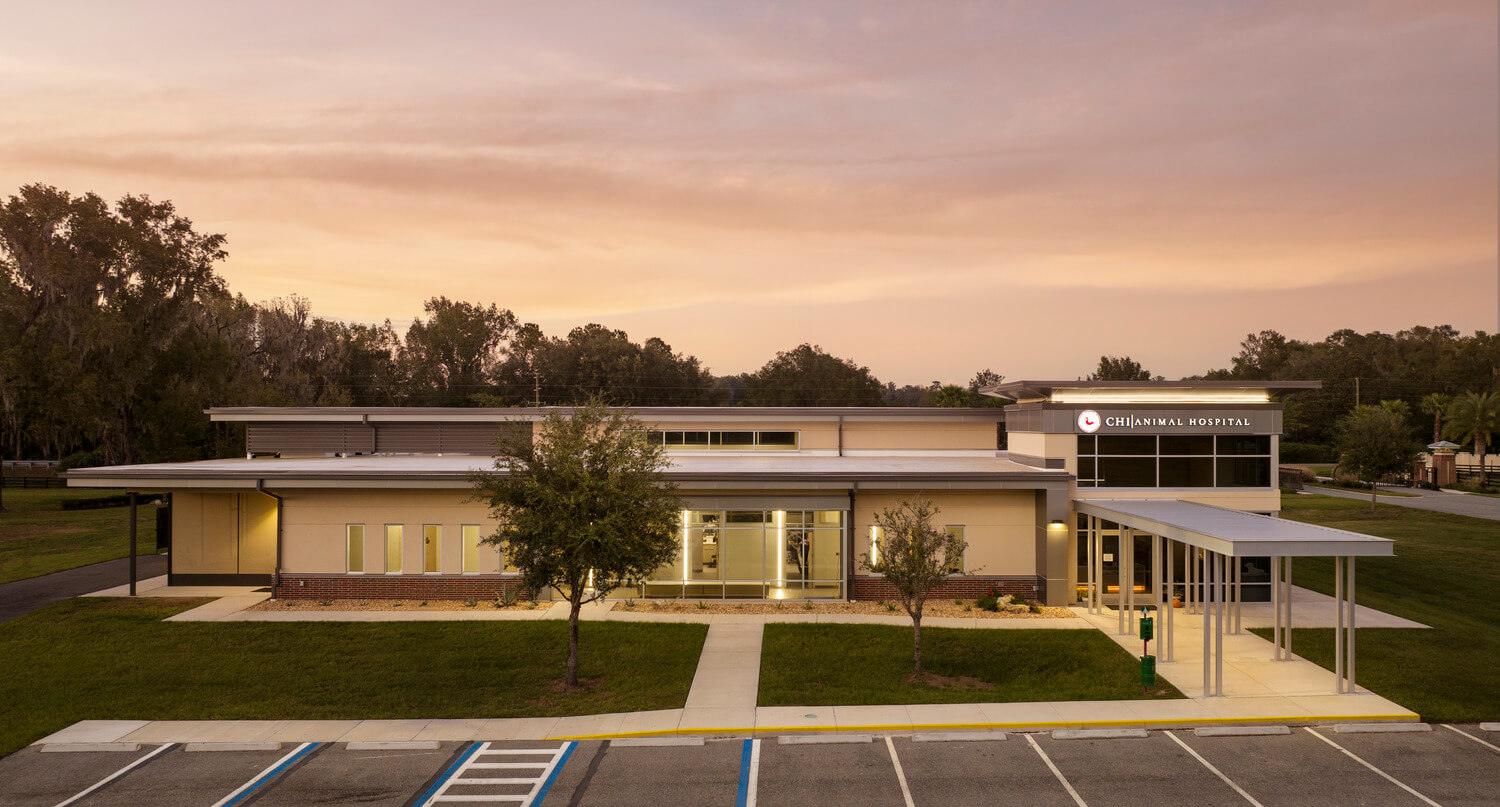
The Chi University Animal HospitalNanotechnology Researchers Gain a Highly Specialized Lab

UF Innovation and Learning LabDesign Healing Spaces
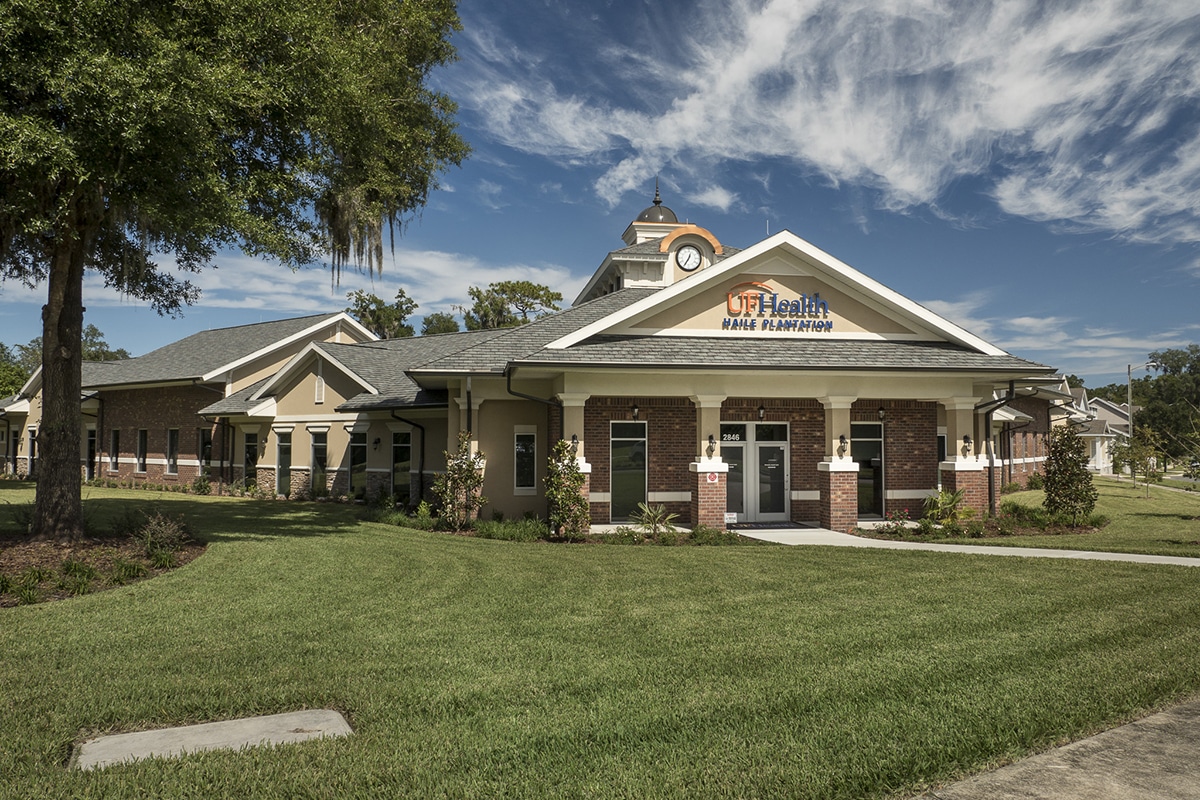
UF Health Family Medicine - Haile PlantationHealthcare as an Integral Neighborhood Element

St Augustine Government House RehabilitationFirst LEED Certified Historic Building in Florida

Shands Facilities Administration BuildingOpen Plan Design Promotes Collaboration

UF J. Wayne Reitz Student Union ExpansionEmphasizing a Sense of Place for Gators

UF Student Healthcare CenterA Building That Says "We Care"
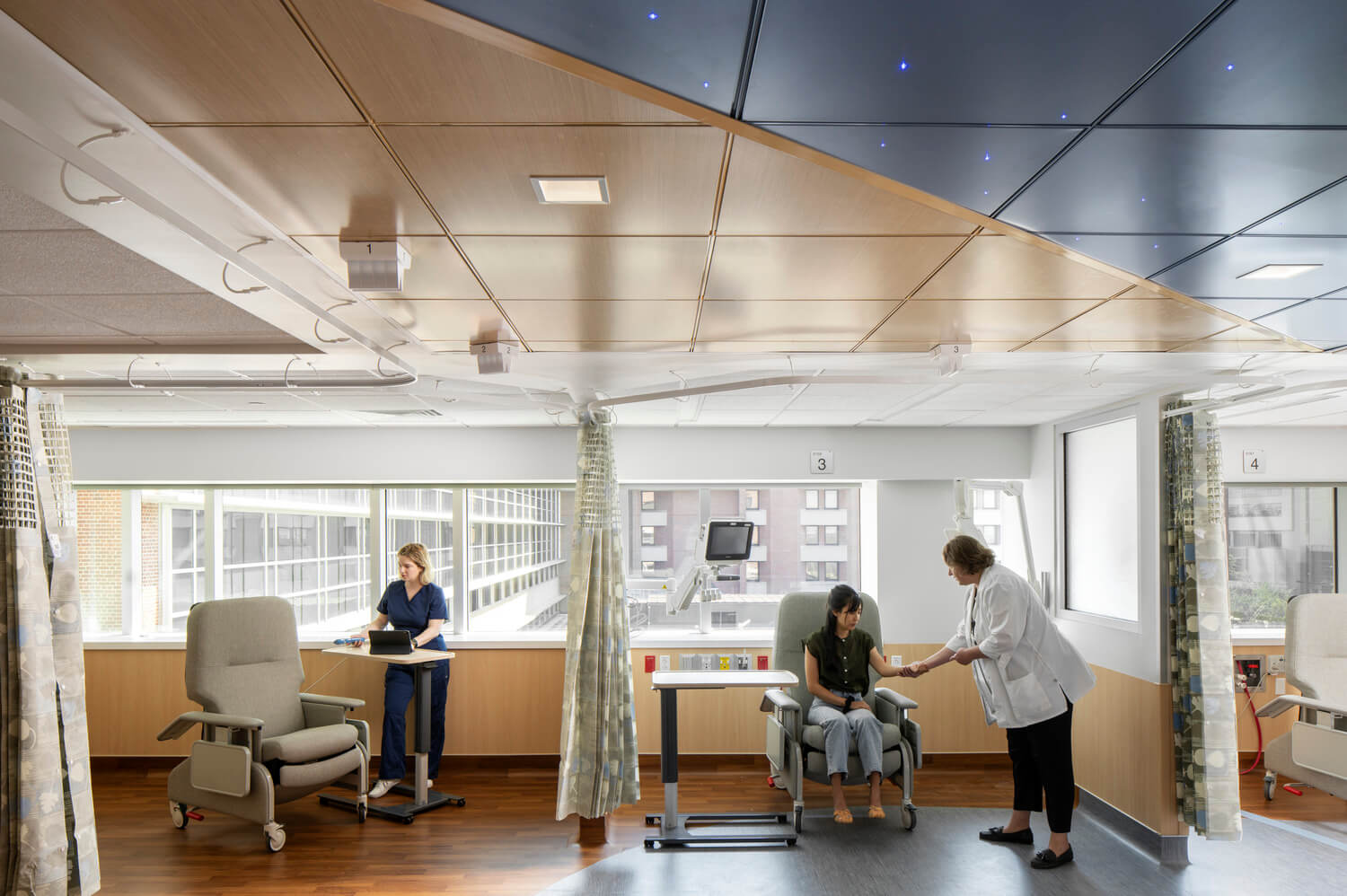
UF Health Shands Inpatient Dialysis SuiteHow Can a Hospital Dialysis Unit Support Staff and Patient Well-being?

UF Condron Family Ballpark Outfield Restrooms & ConcessionsRounding Out the 360-Degree Gator Baseball Fan Experience
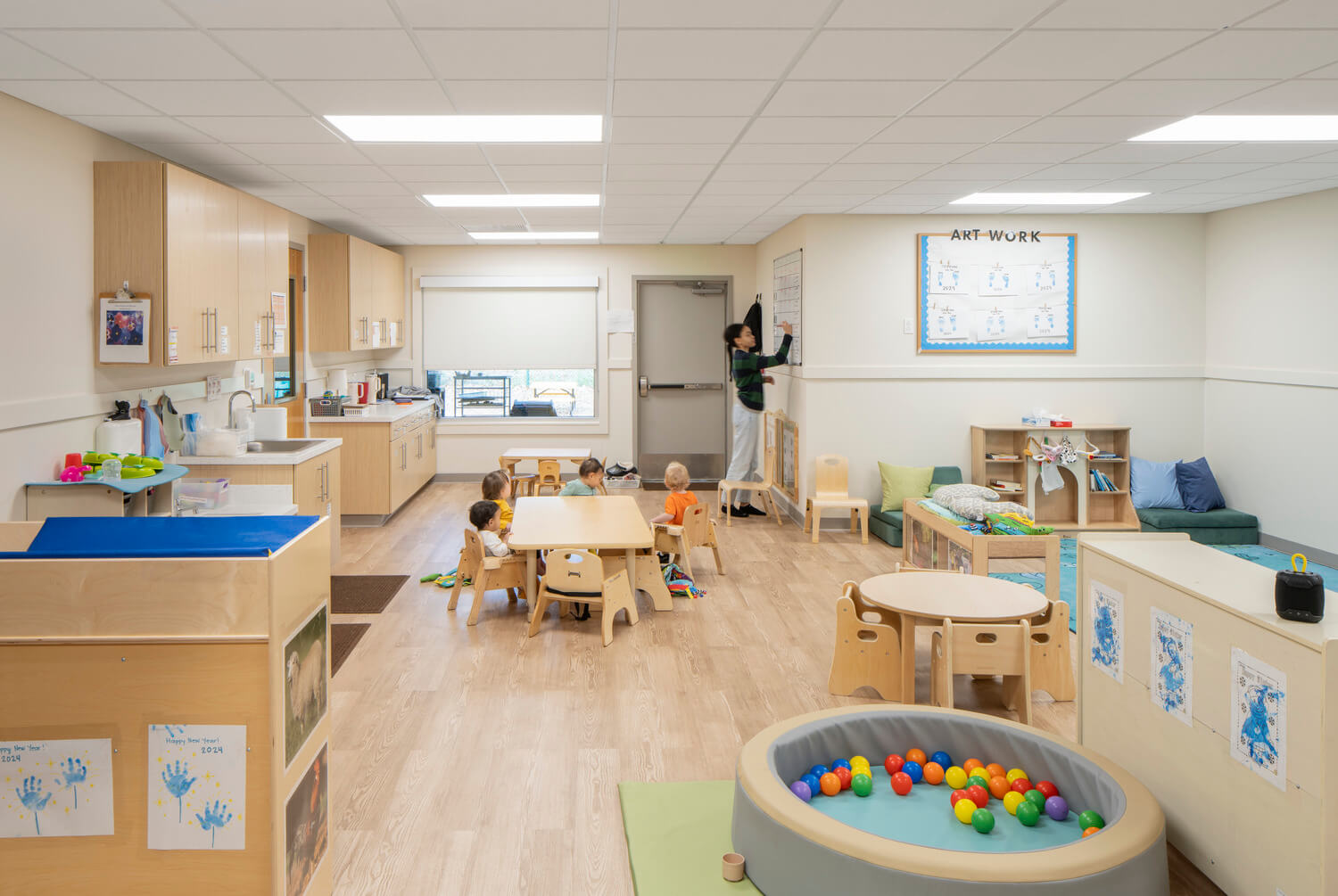
UF Early Childhood Collaboratory at Baby GatorLeading UF’s Youngest Scholars Towards a Love of Learning

UF Condron Family BallparkA New 360-Degree Gator Baseball Fan Experience

Radiant Credit Union Operations BuildingRadiant Credit Union Operations Building

IT PRO.tv Adaptive ReuseA Launchpad for Online Learning

Exactech Parking GarageWelcome to Exactech
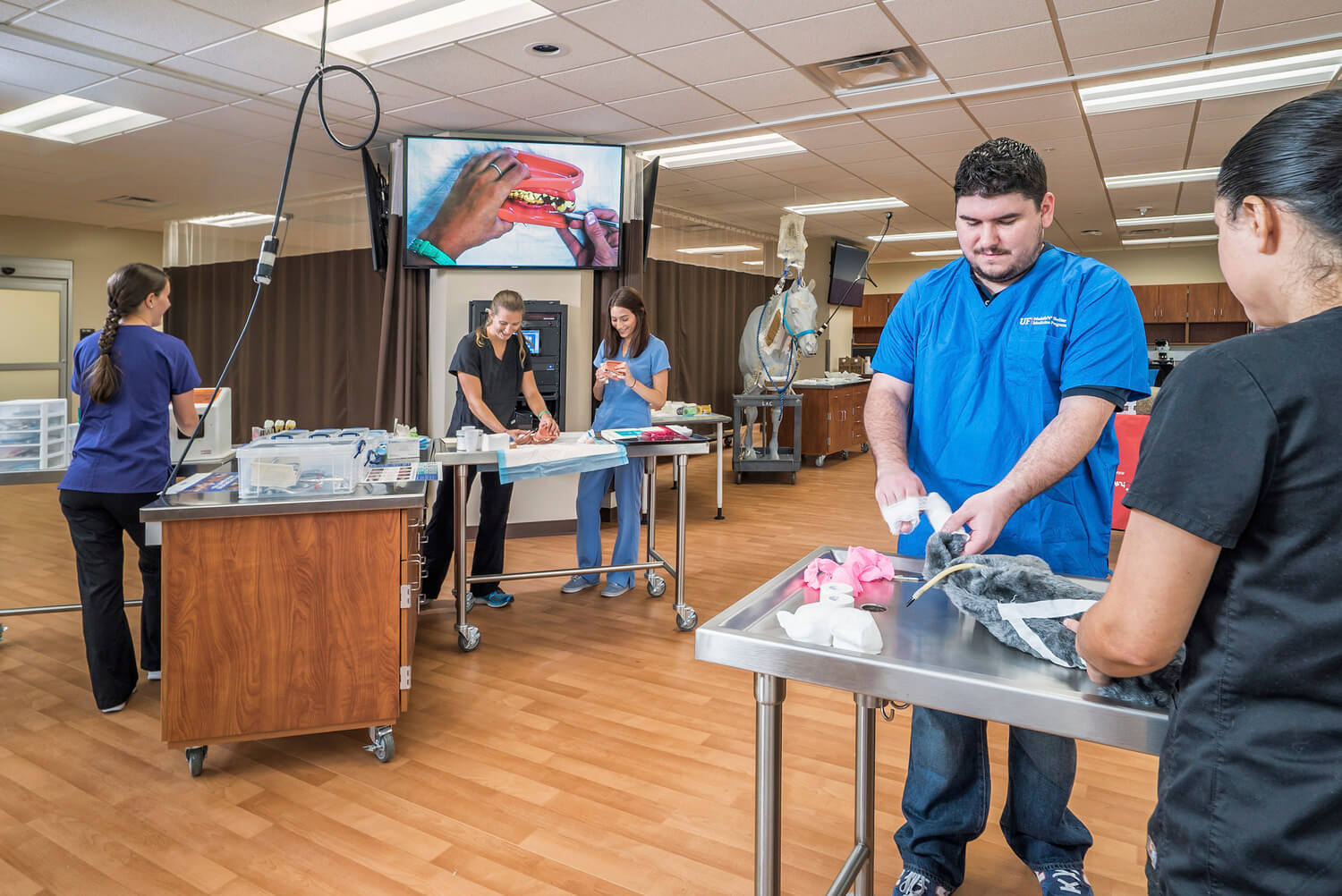
Clinical Techniques & Skills Assessment LabDelivering a Premier Clinical Simulation Lab

Chi Institute ExpansionModern Facility for Ancient Healing Arts

Career Connections CenterThe Bridge from College to Professional Life

UF Basic Science Building Lab Renovation, Phase 1Making an Old Laboratory New

Workplace Redesign for UF Information TechnologyThinking, Working, Innovation

Austin Cary Forest Stern Learning CenterNature Shapes Design
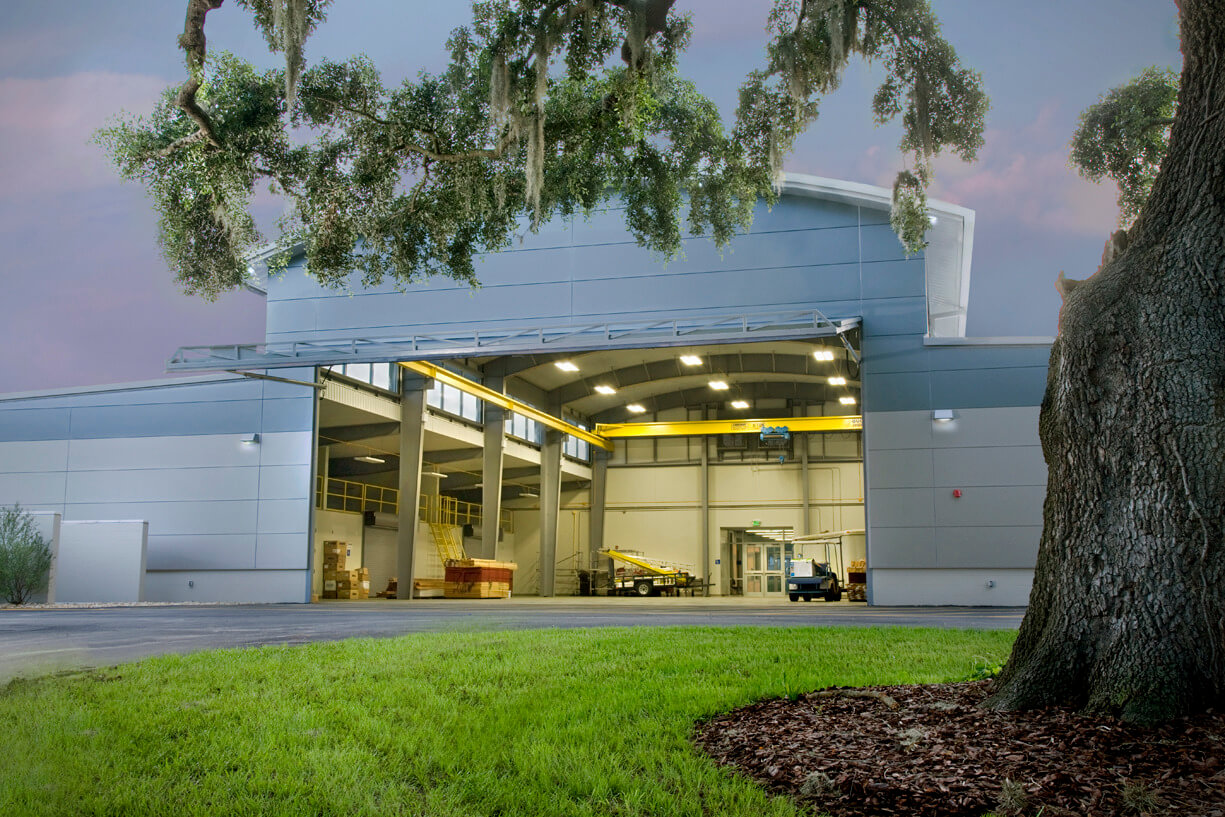
Santa Fe College Building Construction InstituteSpaces for Construction Trade Education
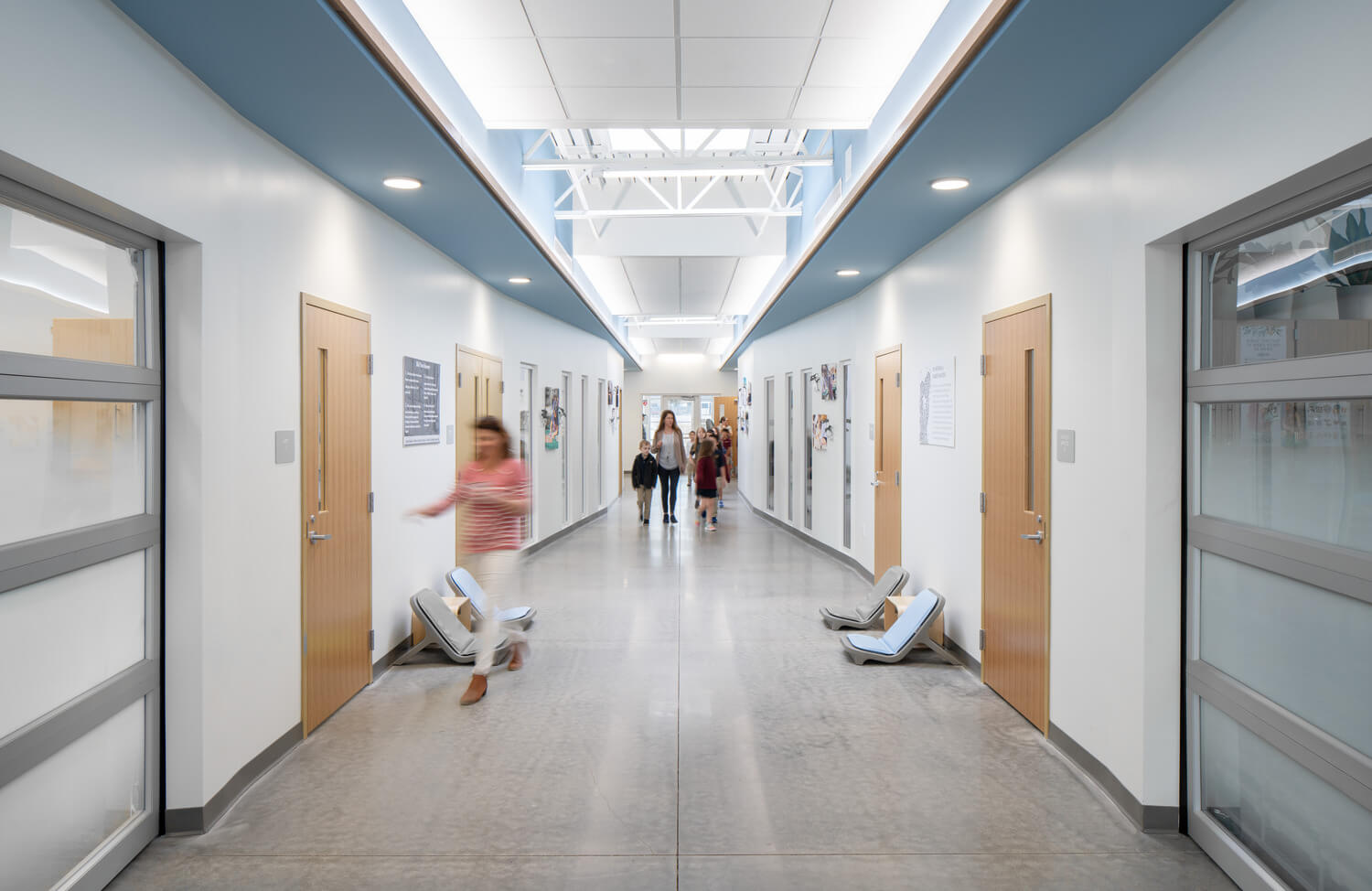
Oak Hall Lower School Enrichment CenterAgile Classrooms Empower Young Scholars
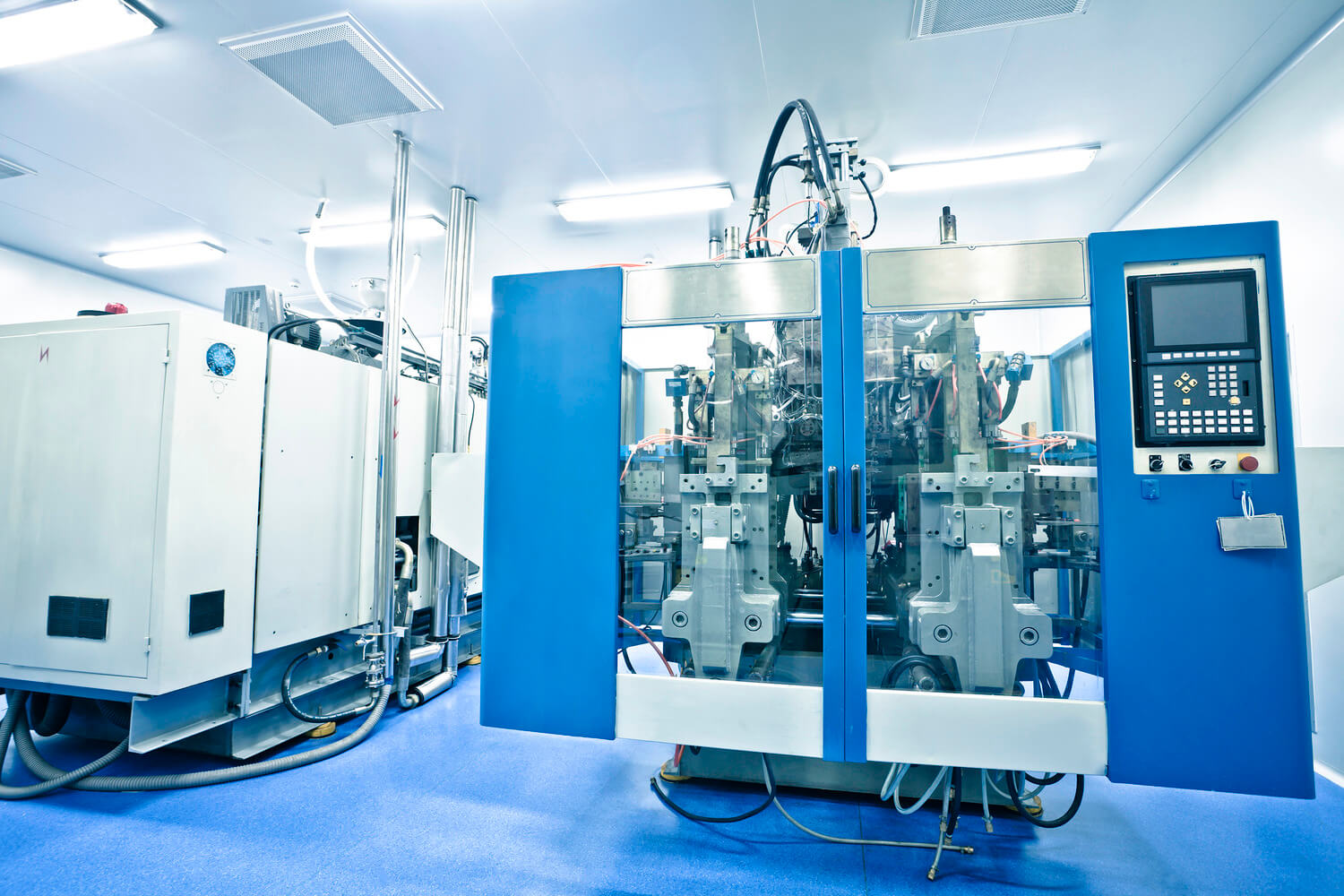
Multiple Manufacturing Lines for Johnson and Johnson VisionRestoring a Vision for JJV
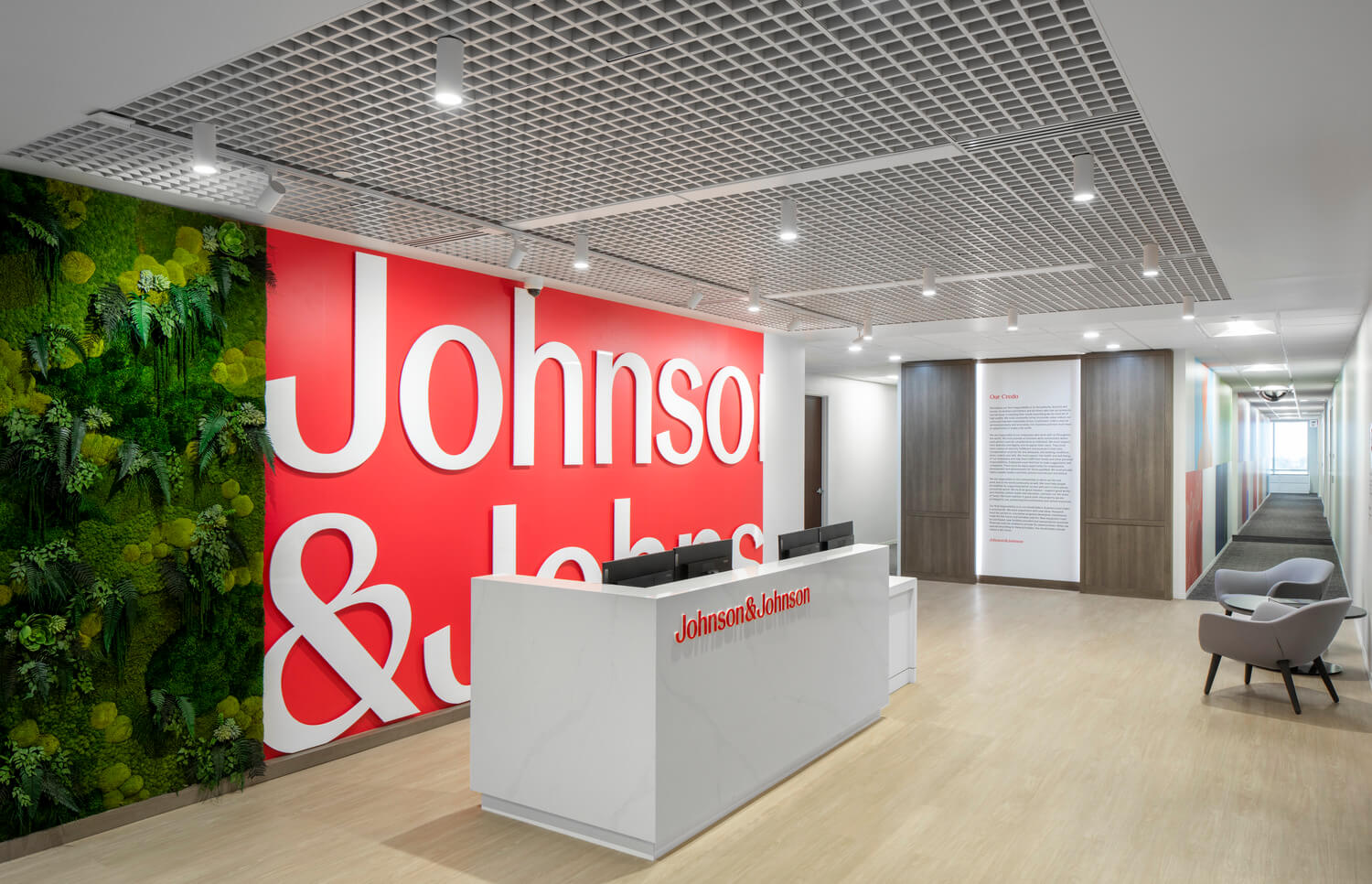
Johnson & Johnson Tampa Footprint OptimizationCreating A World-Class Welcome

Alpha Delta Pi Sorority Gamma Iota Chapter HouseProject type

Katie Seashole Pressly Softball StadiumProject type
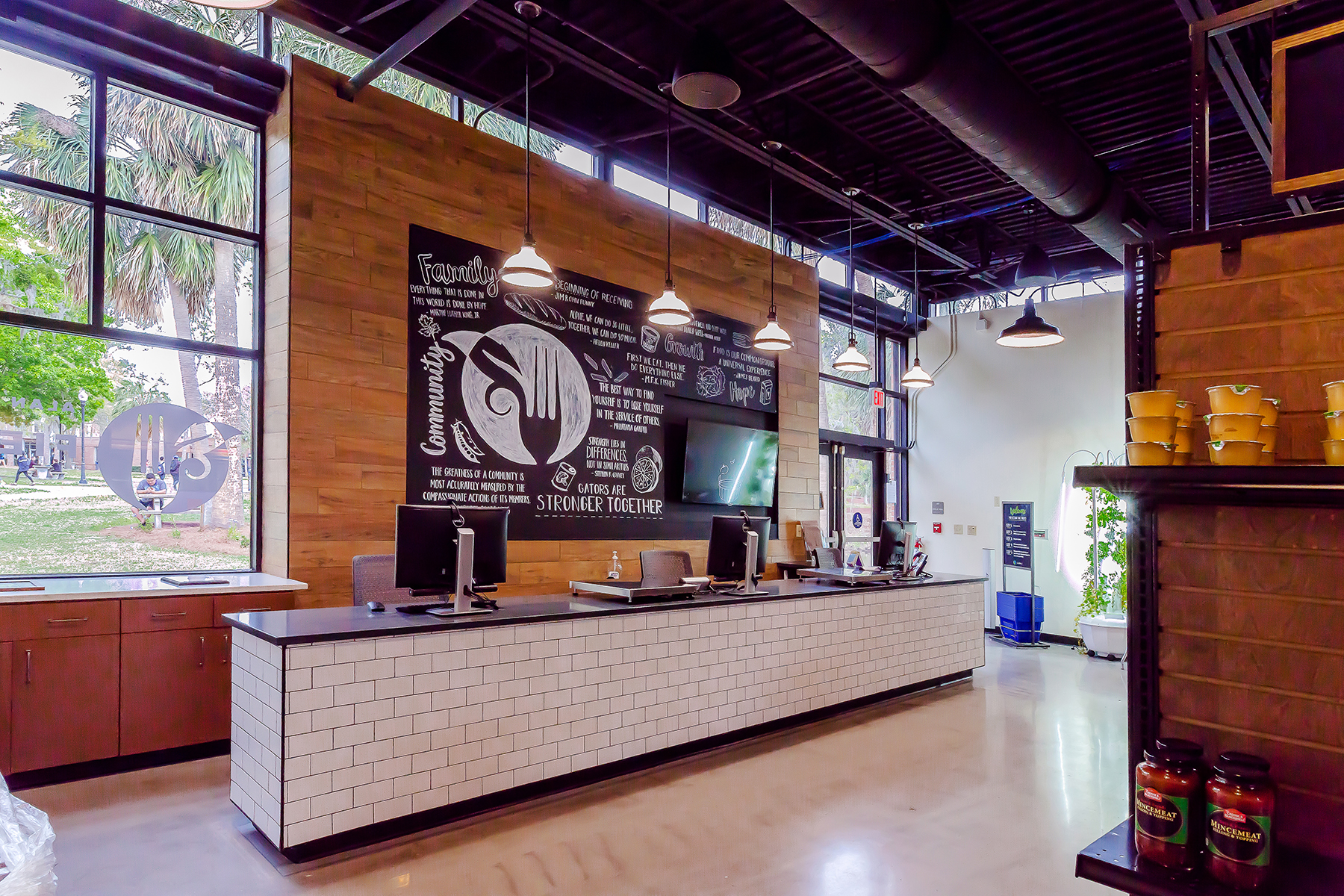
Hitchcock Field and Fork Food PantryAddressing Food Insecurity on UF's Campus

UF Health Proton Therapy Institute Gantry ExpansionExpansion; Healthcare

Facade Renovations for Trimark PropertiesA Distinctive Facade Within the Innovation District

Exactech Expansion and RenovationWelcome to Exactech

Hotel Eleo at the University of FloridaProject type

UF Veterinary Medicine Central Utility PlantProject type
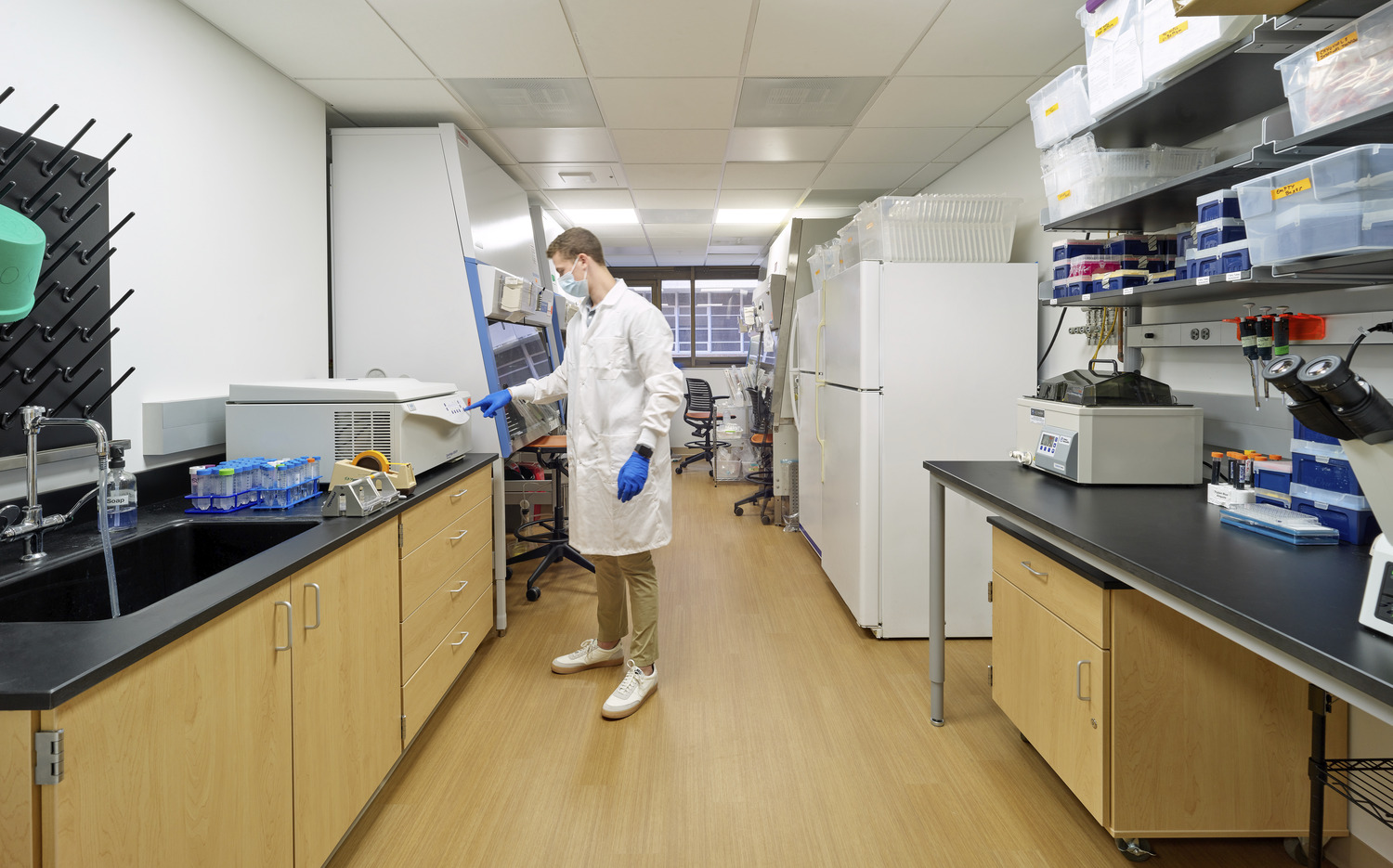
Basic Science Building Lab Renovation, Phase 2Designing an agile lab environment for UF Basic Science.

UF Norman Hall RehabilitationCollege of Education Revisioning

UF Graduate and Professional Student LoungesFocused Recreation

UF Honors VillageNew Undergraduate Residential Complex with Honors College

Indoor Tennis Practice FacilityNow Any Weather is Tennis Weather

Phi Mu Sorority HouseReorganized Spaces Provide Maximum Benefit

Gainesville Community Reinvestment Area Office at GTECA Fresh New Look to Reinvigorate the GTEC Building

UF College of Veterinary Medicine AdditionStandalone addition to the College of Veterinary Medicine at the University of Florida.
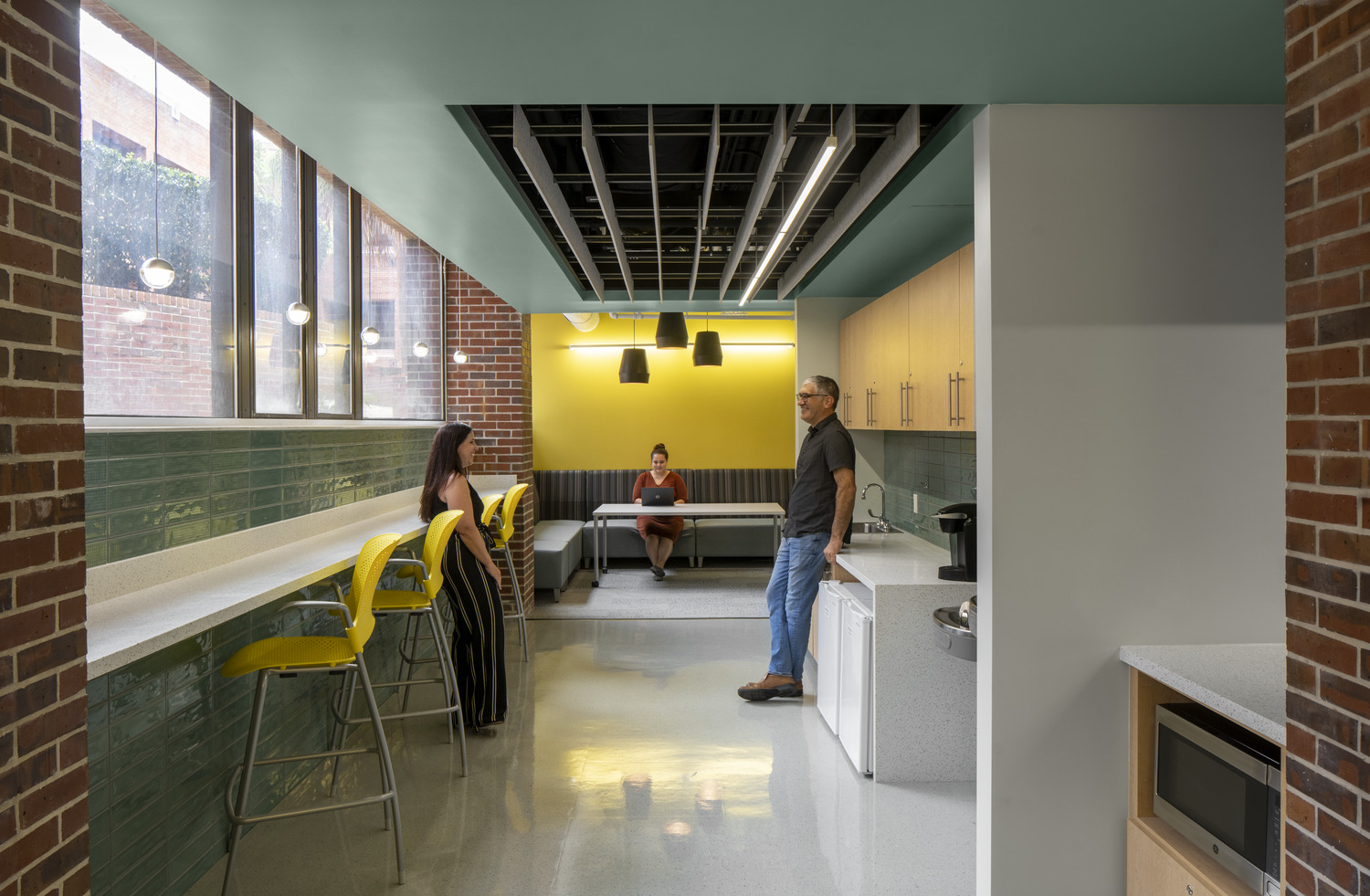
Institute for Advanced Learning Technologies in UF's College of EducationNorman Hall Ground Floor Renovation
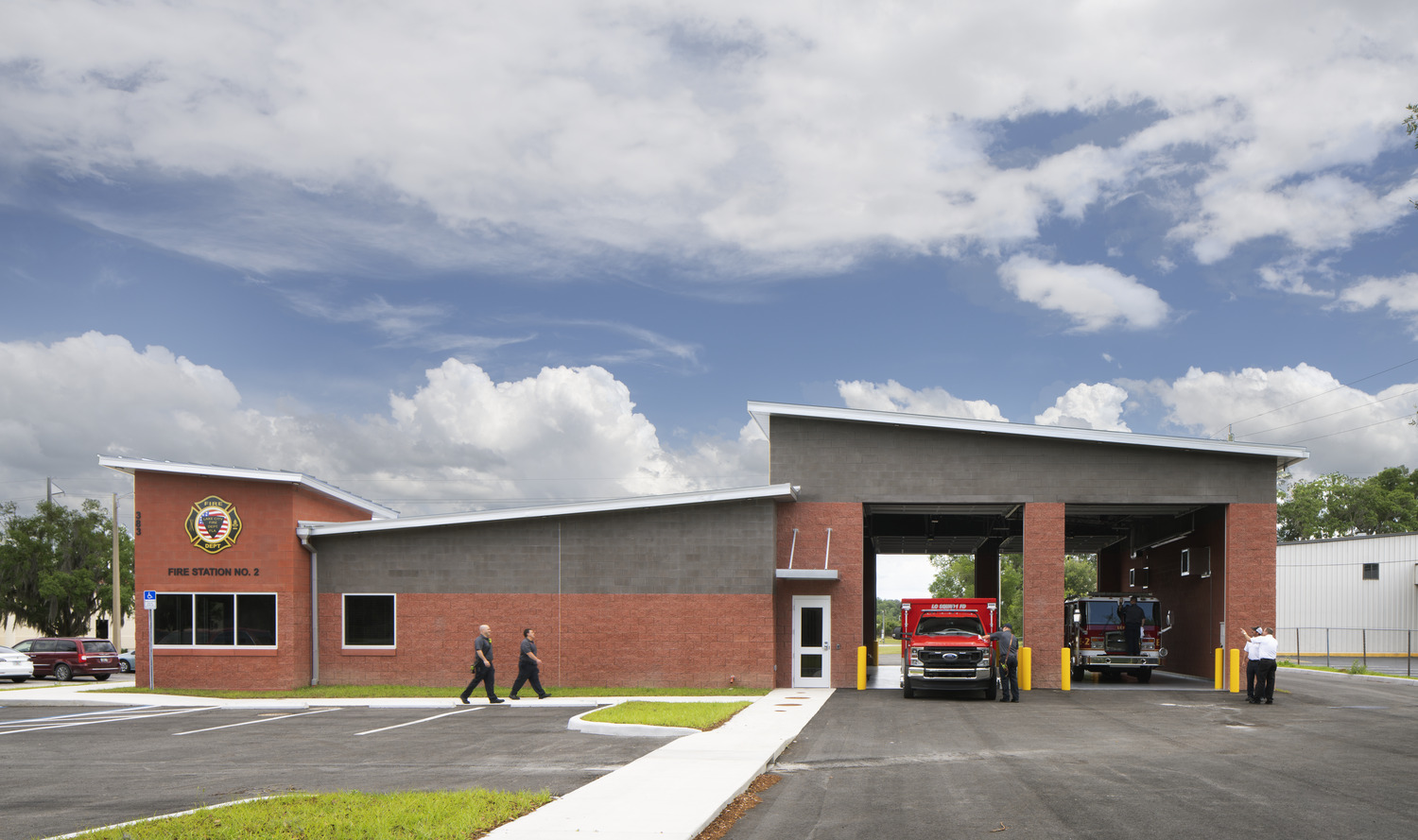
Lake City Fire Station No. 2Lake City Fire Station No. 2
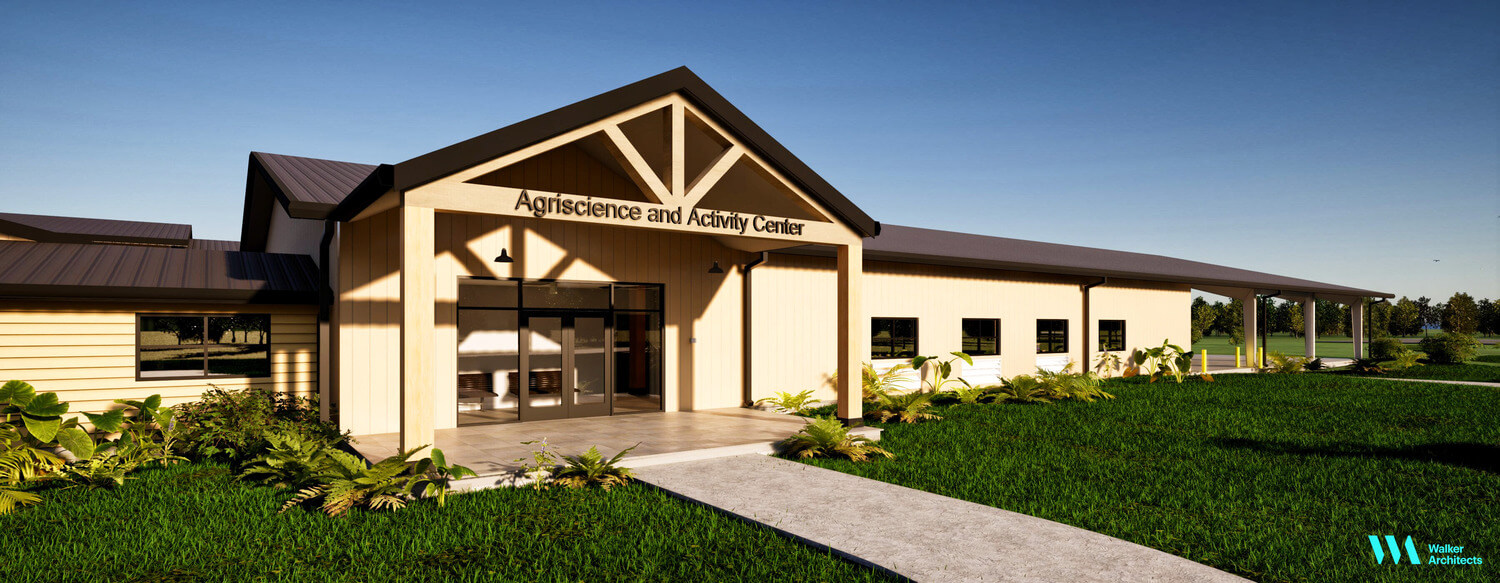
Agriscience Building at Camp John HopeRevitalizing Agriscience Education
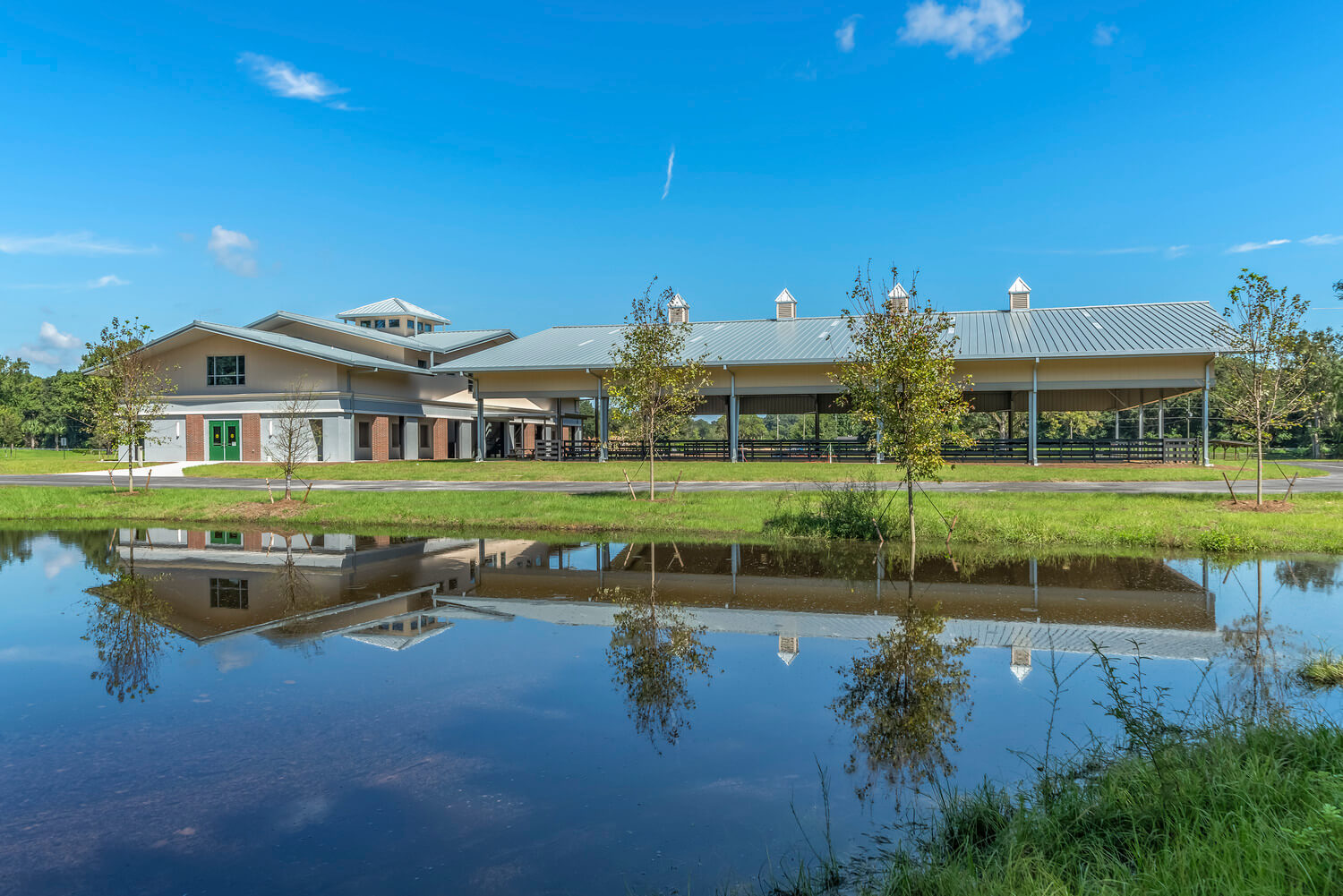
Chi Institute Equine FacilityA Holistic Equine Education Center
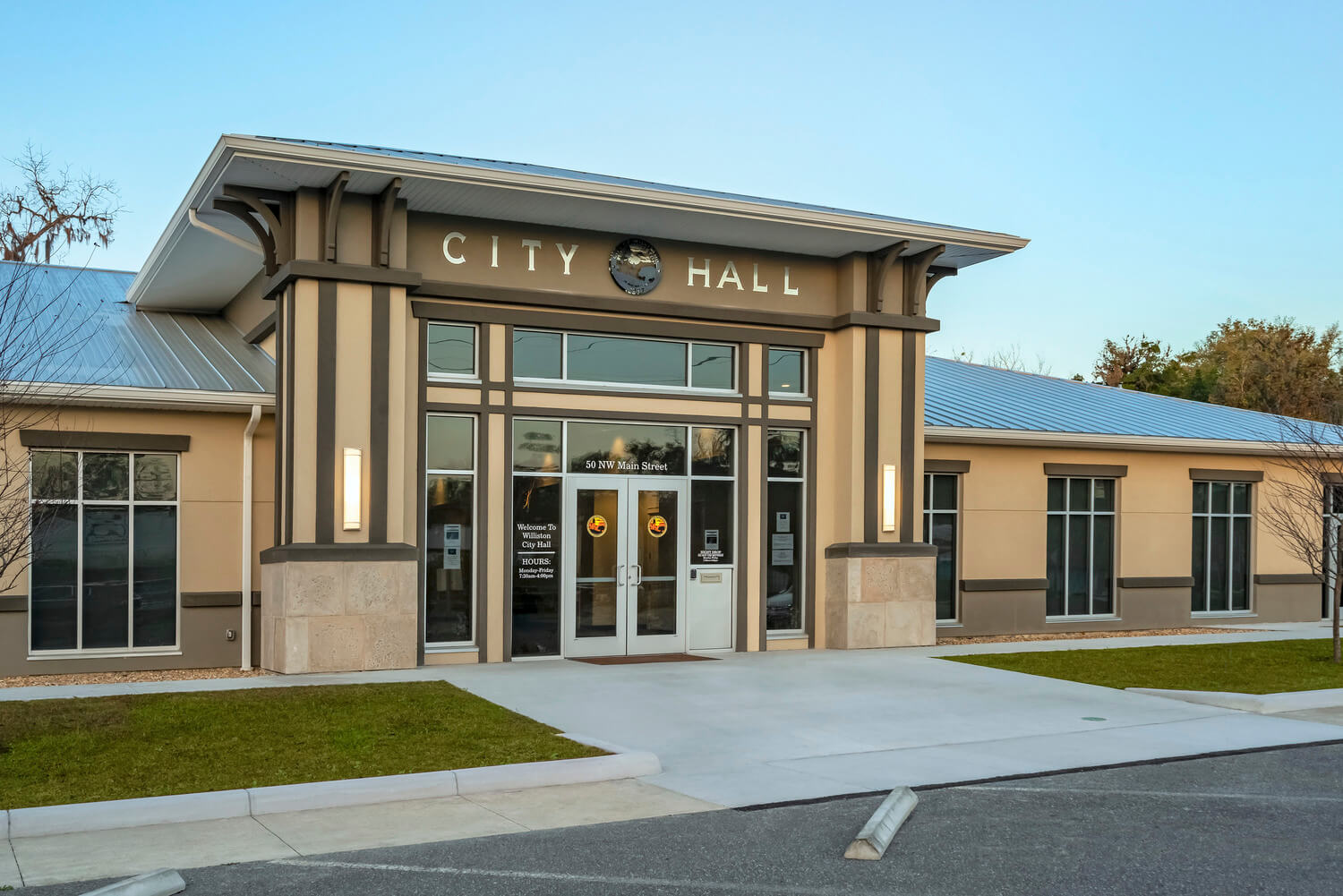
Williston City HallWilliston City Hall
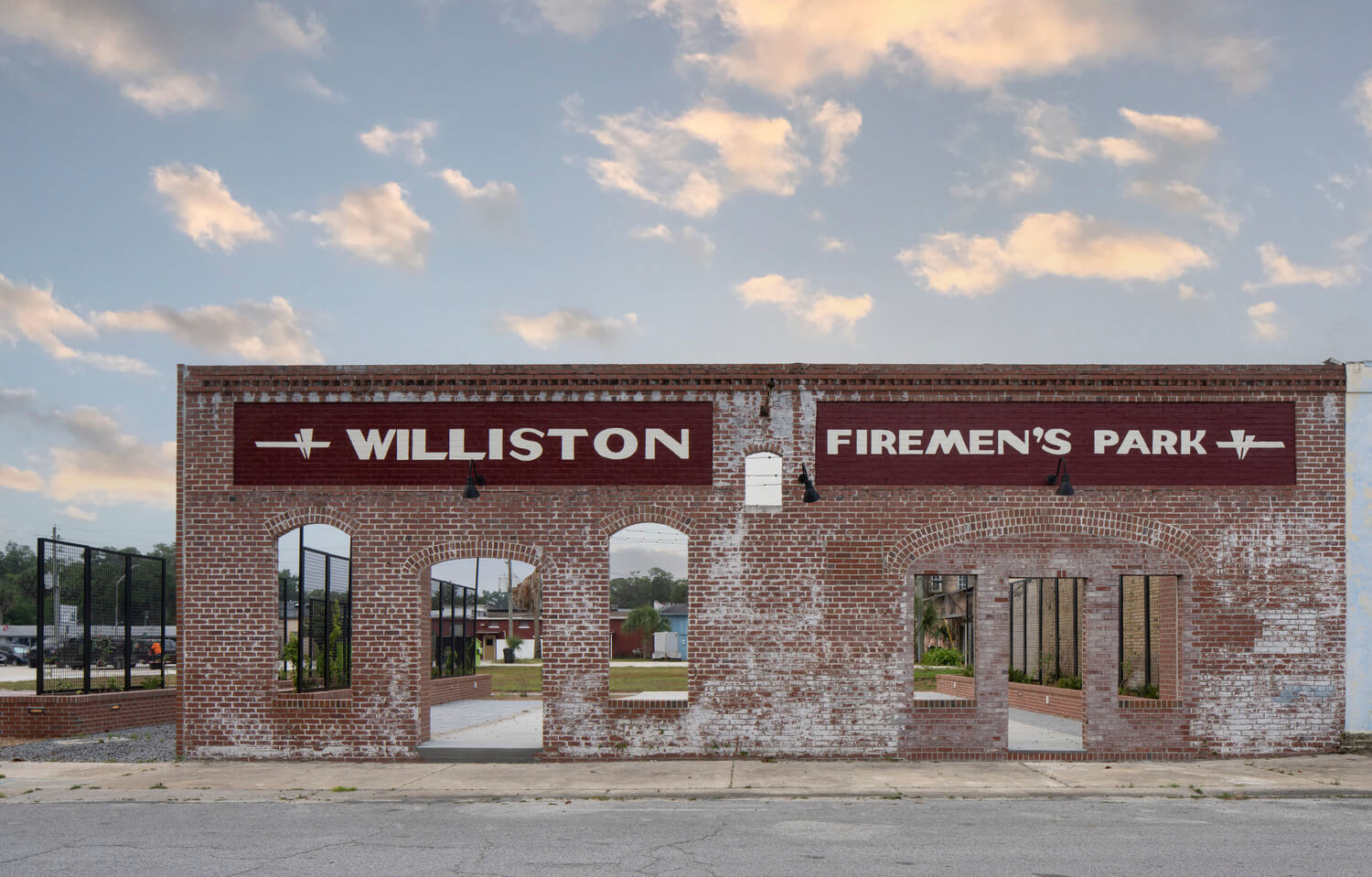
City of Williston Downtown Streetscape and ArcadeCity of Williston Downtown Streetscape and Arcade

Alachua County Tax Collector Northwest BranchTax Collector New Northwest Branch
