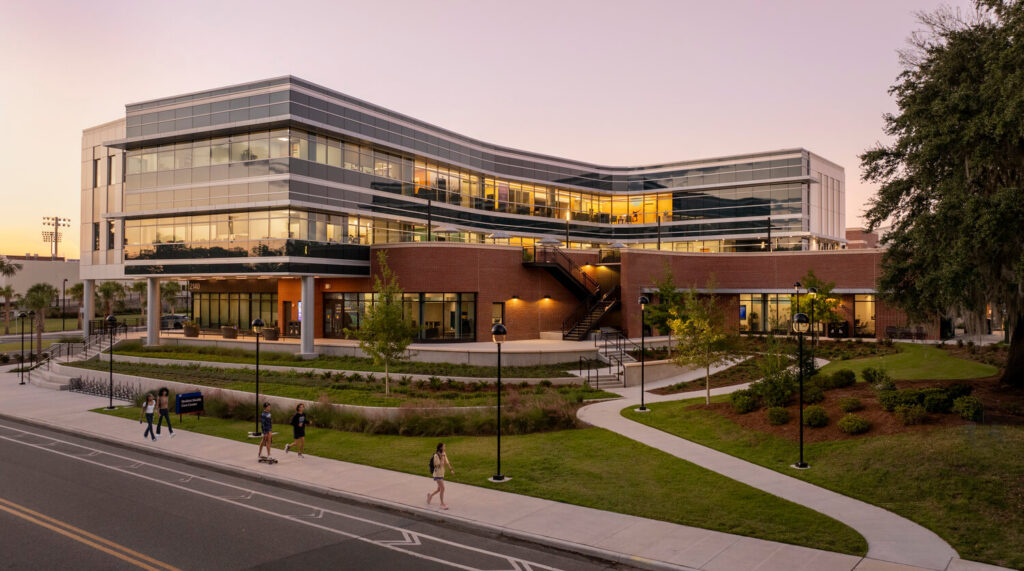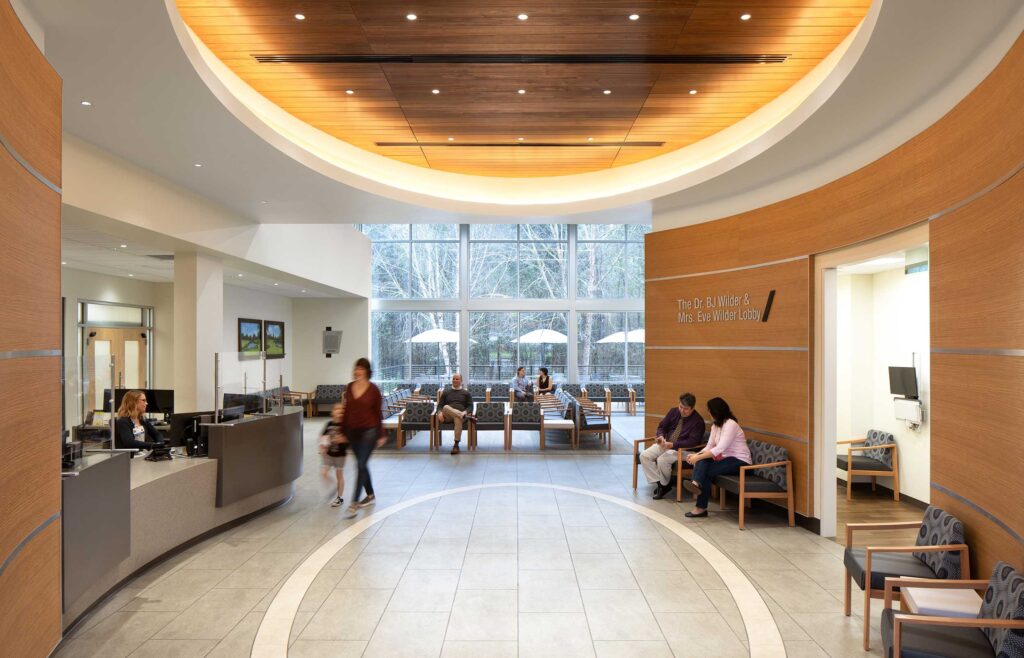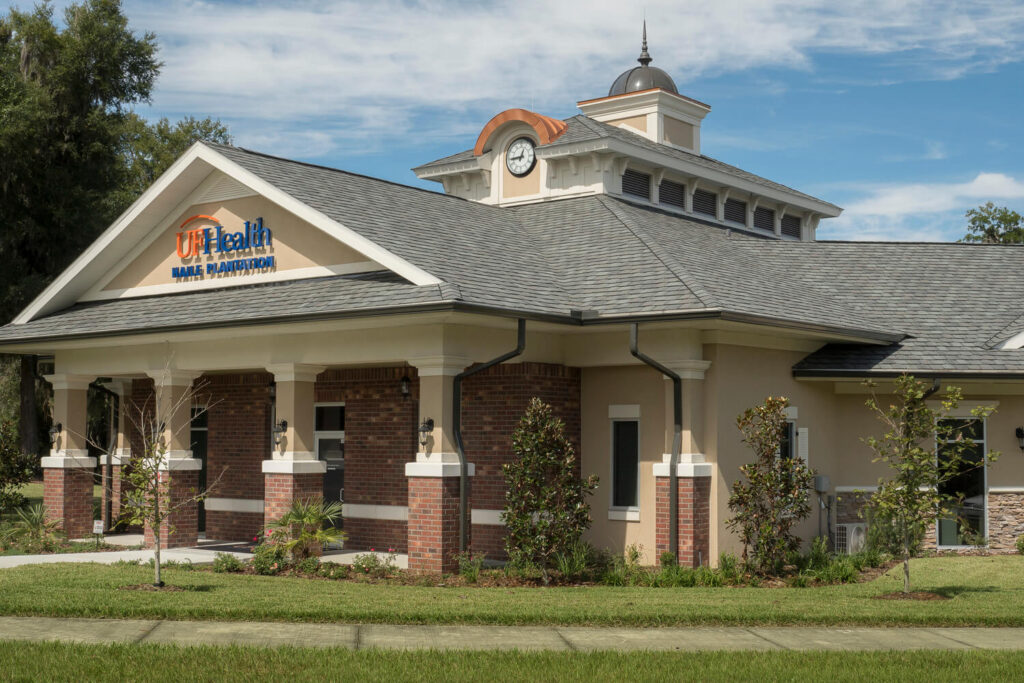How Can a Hospital Dialysis Unit Support Staff and Patient Well-being?
UF Health Shands Inpatient Dialysis Suite
UF Health Shands Hospital places patients and communities at the heart of all they do. Our people-first approach at Walker Architects was a perfect fit for the renovation of an existing office suite into a state-of-the-art 17-bay inpatient dialysis suite.
For many patients, dialysis treatment is a lifeline, a process that filters their blood and restores it back into their bodies. This critical treatment, often lasting up to 4 hours and required three times a week, can be emotionally taxing. Recognizing this, our design prioritized well-being by giving patients direct access to natural daylight and scenic views to alleviate stress and create a soothing atmosphere.
Our design goals encompassed both the well-being of patients and the satisfaction of the staff. We aimed to provide a light and calm palette to reduce patient stress while giving the staff space to work and recharge.
Our collaboration with Shand's Hospital involved meticulous adherence to building standards, construction details, hardware, and finishes. It was a complex, multifaceted effort with input and checkpoints to seamlessly integrate this renovated suite into the hospital's systems, both functionally and aesthetically.
The new inpatient dialysis suite is a tranquil, functional, and efficient environment for both patients and staff. We are proud to have been a part of this transformative project, improving the lives and daily experience of those who rely on these vital services.
UF Health Shands Hospital places patients and communities at the heart of all they do. Our people-first approach at Walker Architects was a perfect fit for the renovation of an existing office suite into a state-of-the-art 17-bay inpatient dialysis suite.
For many patients, dialysis treatment is a lifeline, a process that filters their blood and restores it back into their bodies. This critical treatment, often lasting up to 4 hours and required three times a week, can be emotionally taxing. Recognizing this, our design prioritized well-being by giving patients direct access to natural daylight and scenic views to alleviate stress and create a soothing atmosphere.
Our design goals encompassed both the well-being of patients and the satisfaction of the staff. We aimed to provide a light and calm palette to reduce patient stress while giving the staff space to work and recharge.
Our collaboration with Shand's Hospital involved meticulous adherence to building standards, construction details, hardware, and finishes. It was a complex, multifaceted effort with input and checkpoints to seamlessly integrate this renovated suite into the hospital's systems, both functionally and aesthetically.
The new inpatient dialysis suite is a tranquil, functional, and efficient environment for both patients and staff. We are proud to have been a part of this transformative project, improving the lives and daily experience of those who rely on these vital services.
Project Owner
Shands HealthCare / Facilities Development Dept.
Location
Gainesville, FL
Completion Date
April 2023
Project Size
11,450 SF
Cost
$6.3M
Contractor
Brasfield Gorrie
Delivery Method
Hard Bid
Partners
Architectural: Flad Architects; MEPF: Affiliated Engineers SE
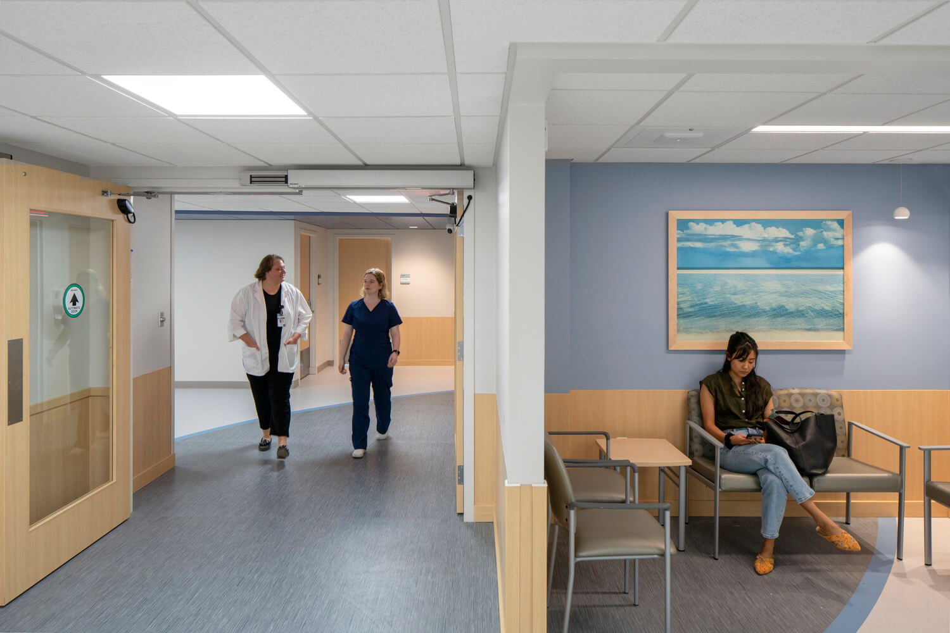
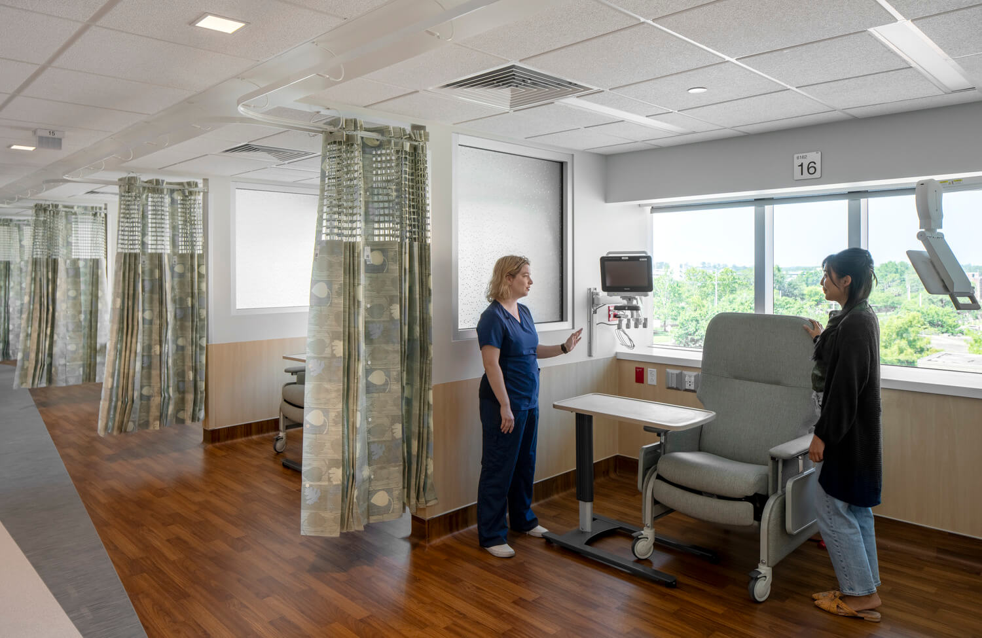
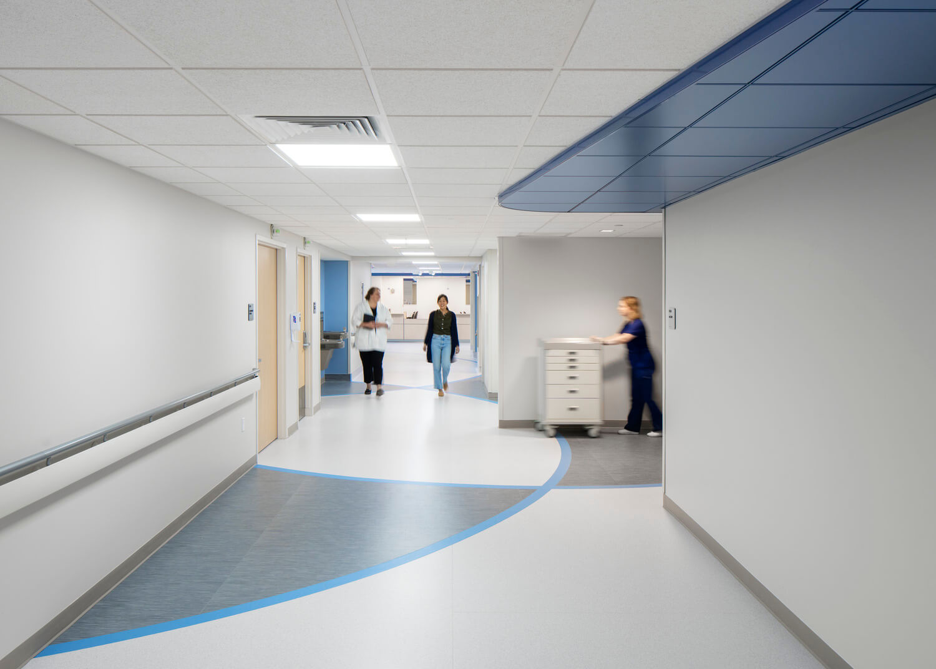
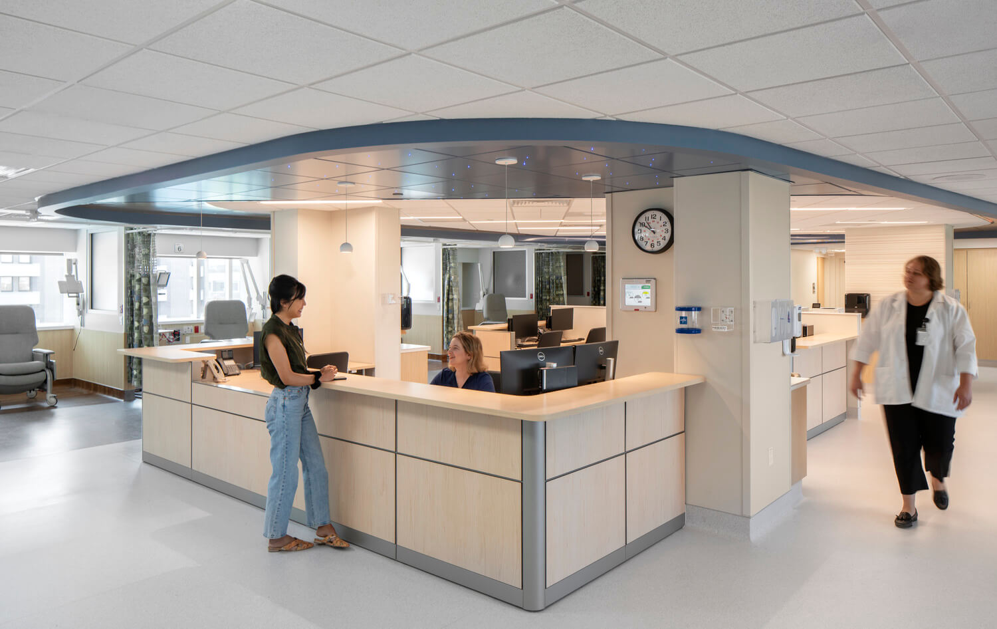
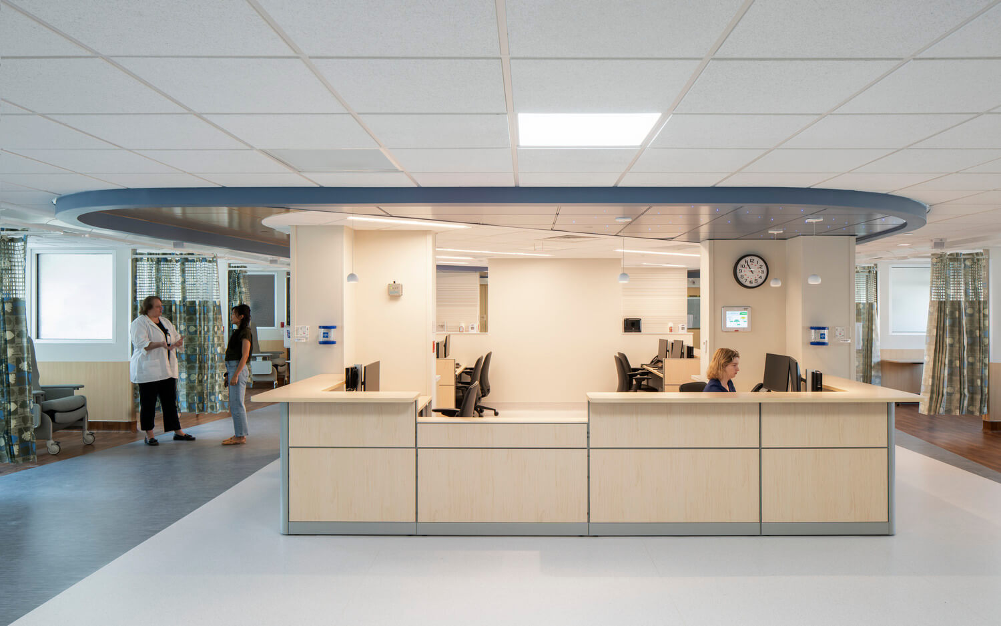
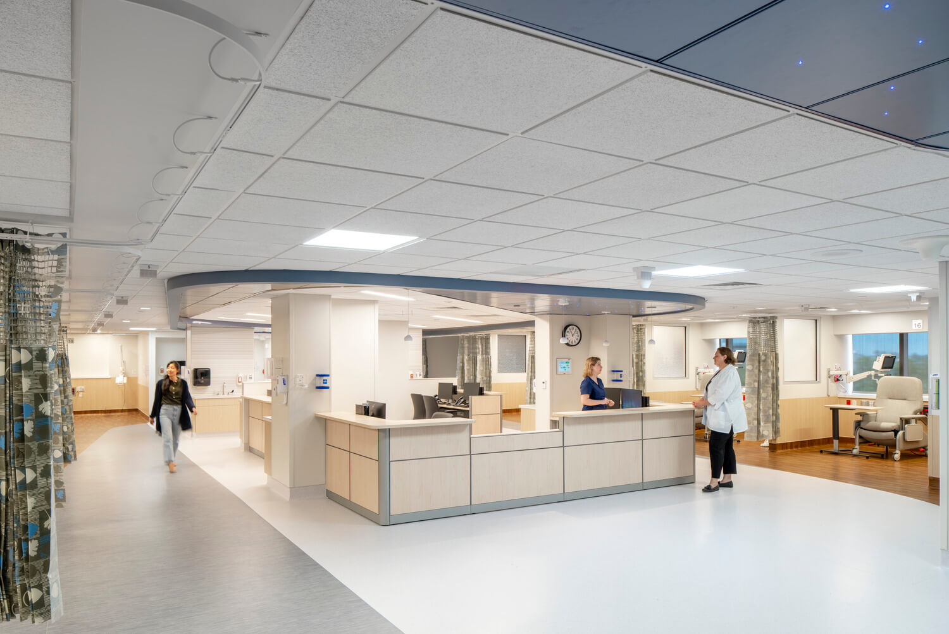
Selected Works

University of Miami BioNIUM Nanotechnology LabNanotechnology Researchers Gain a Highly Specialized Lab

The Chi University Animal HospitalNanotechnology Researchers Gain a Highly Specialized Lab

UF Innovation and Learning LabDesign Healing Spaces
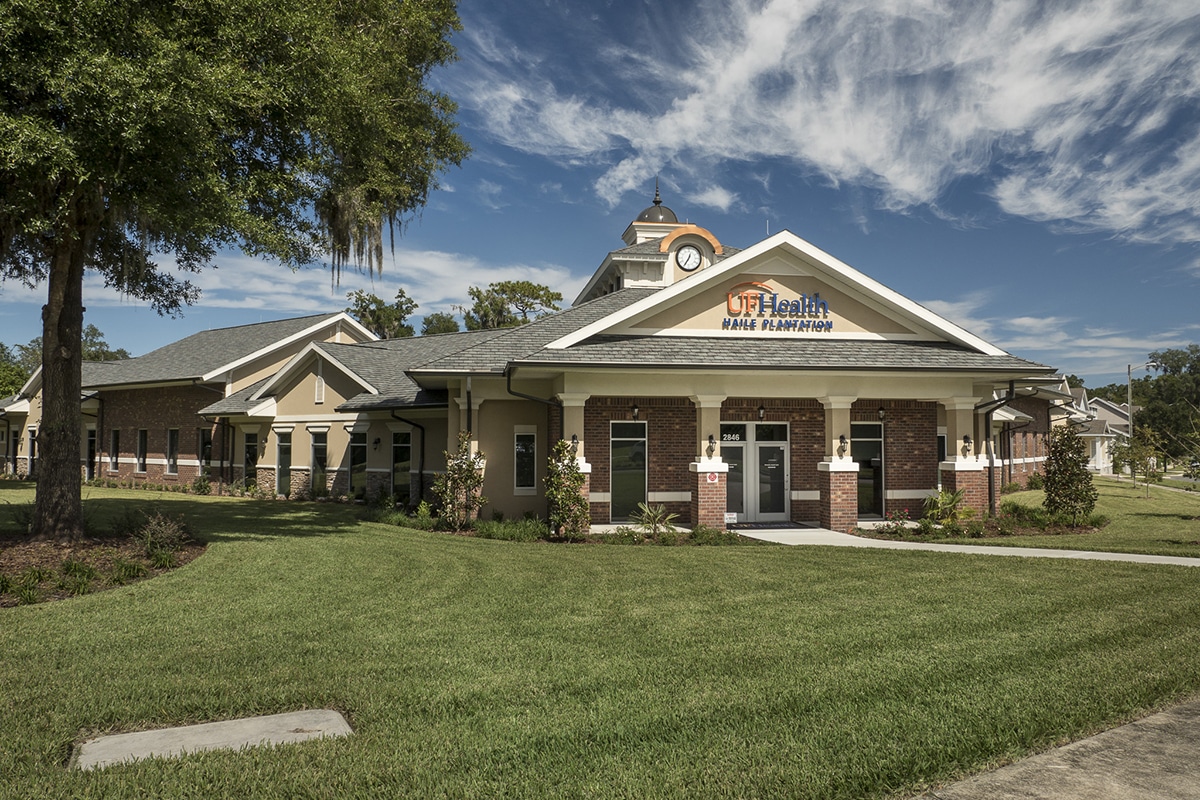
UF Health Family Medicine - Haile PlantationHealthcare as an Integral Neighborhood Element

St Augustine Government House RehabilitationFirst LEED Certified Historic Building in Florida

Shands Facilities Administration BuildingOpen Plan Design Promotes Collaboration

UF J. Wayne Reitz Student Union ExpansionEmphasizing a Sense of Place for Gators

UF Student Healthcare CenterA Building That Says "We Care"
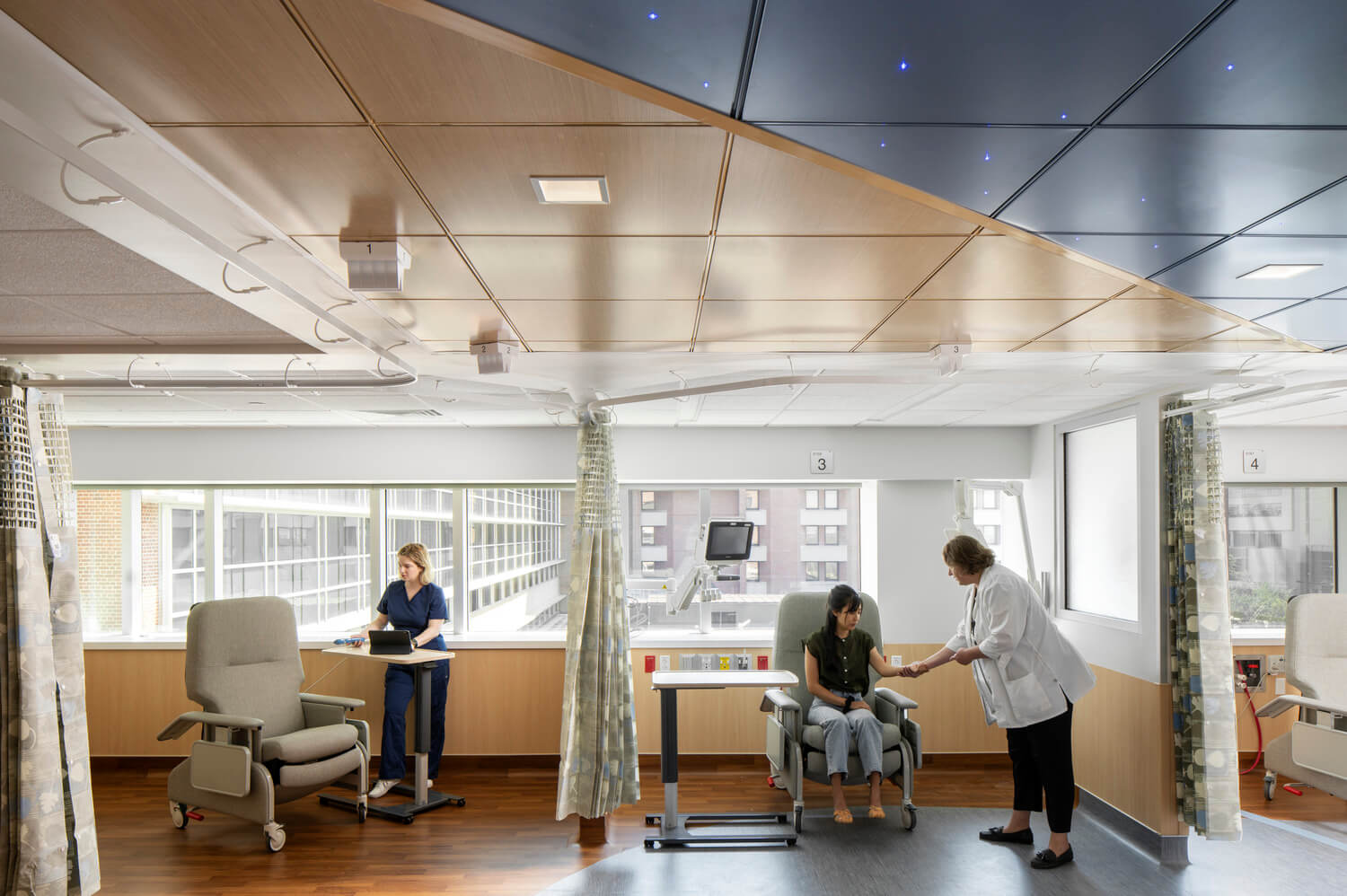
UF Health Shands Inpatient Dialysis SuiteHow Can a Hospital Dialysis Unit Support Staff and Patient Well-being?

UF Condron Family Ballpark Outfield Restrooms & ConcessionsRounding Out the 360-Degree Gator Baseball Fan Experience
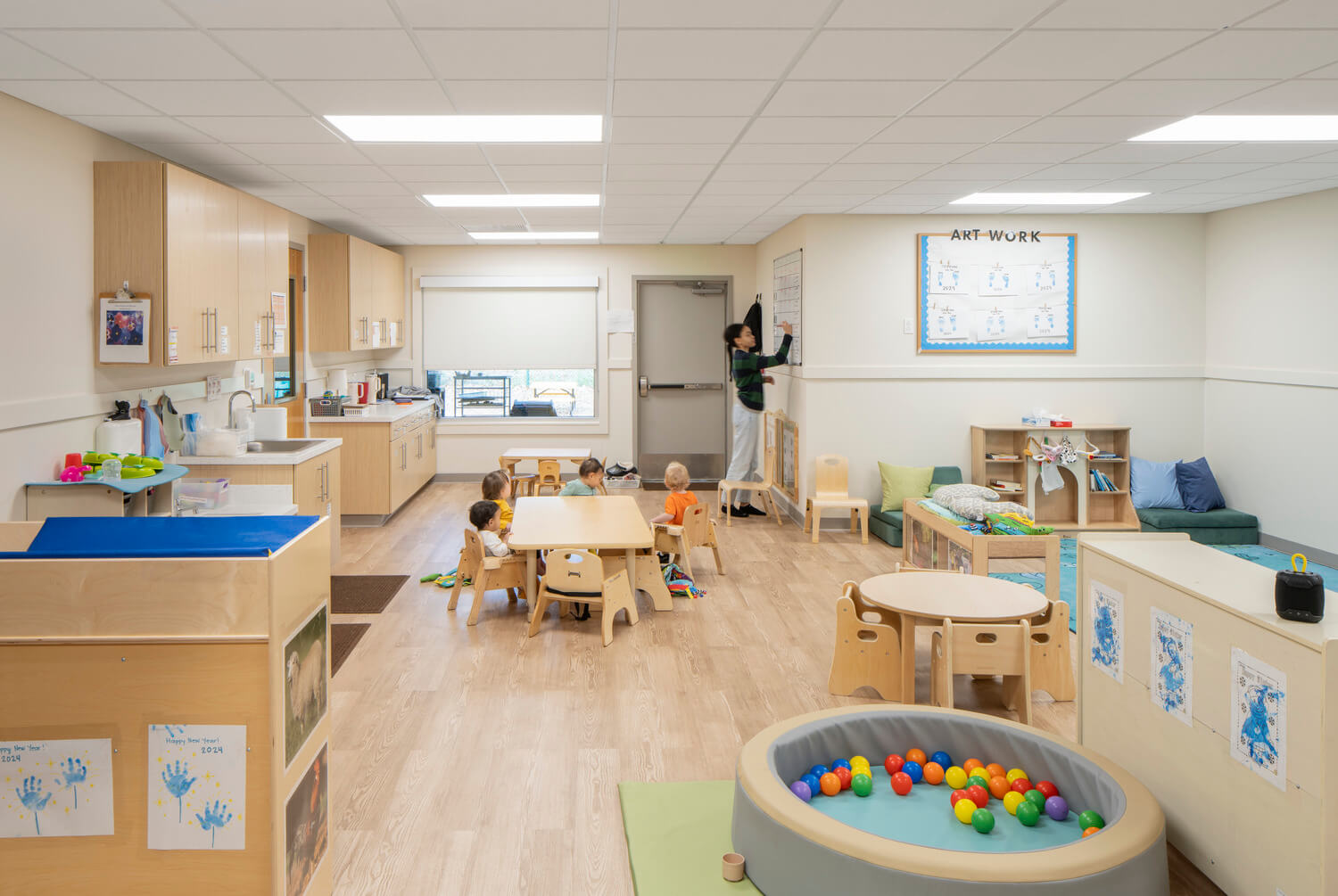
UF Early Childhood Collaboratory at Baby GatorLeading UF’s Youngest Scholars Towards a Love of Learning

UF Condron Family BallparkA New 360-Degree Gator Baseball Fan Experience

Radiant Credit Union Operations BuildingRadiant Credit Union Operations Building

IT PRO.tv Adaptive ReuseA Launchpad for Online Learning

Exactech Parking GarageWelcome to Exactech
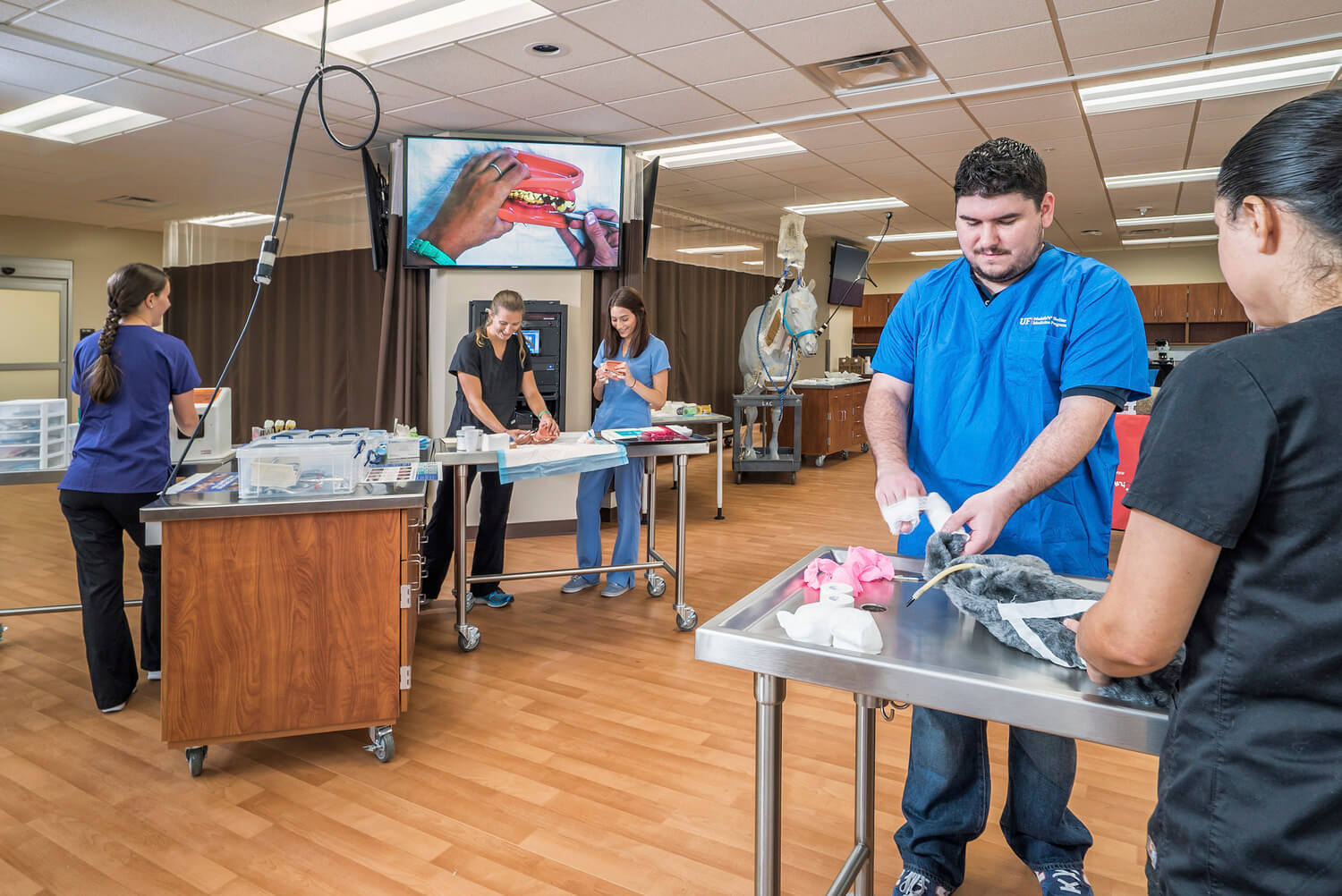
Clinical Techniques & Skills Assessment LabDelivering a Premier Clinical Simulation Lab

Chi Institute ExpansionModern Facility for Ancient Healing Arts

Career Connections CenterThe Bridge from College to Professional Life

UF Basic Science Building Lab Renovation, Phase 1Making an Old Laboratory New

Workplace Redesign for UF Information TechnologyThinking, Working, Innovation

Austin Cary Forest Stern Learning CenterNature Shapes Design
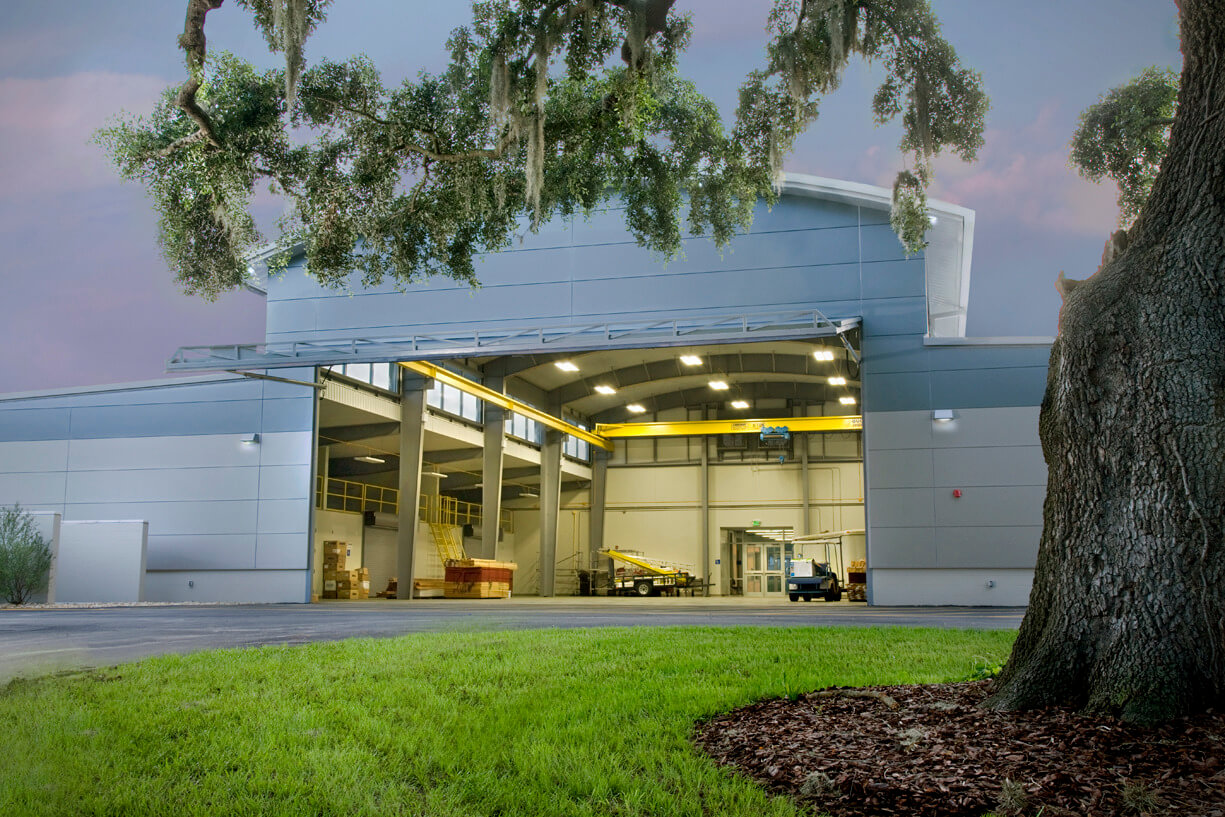
Santa Fe College Building Construction InstituteSpaces for Construction Trade Education
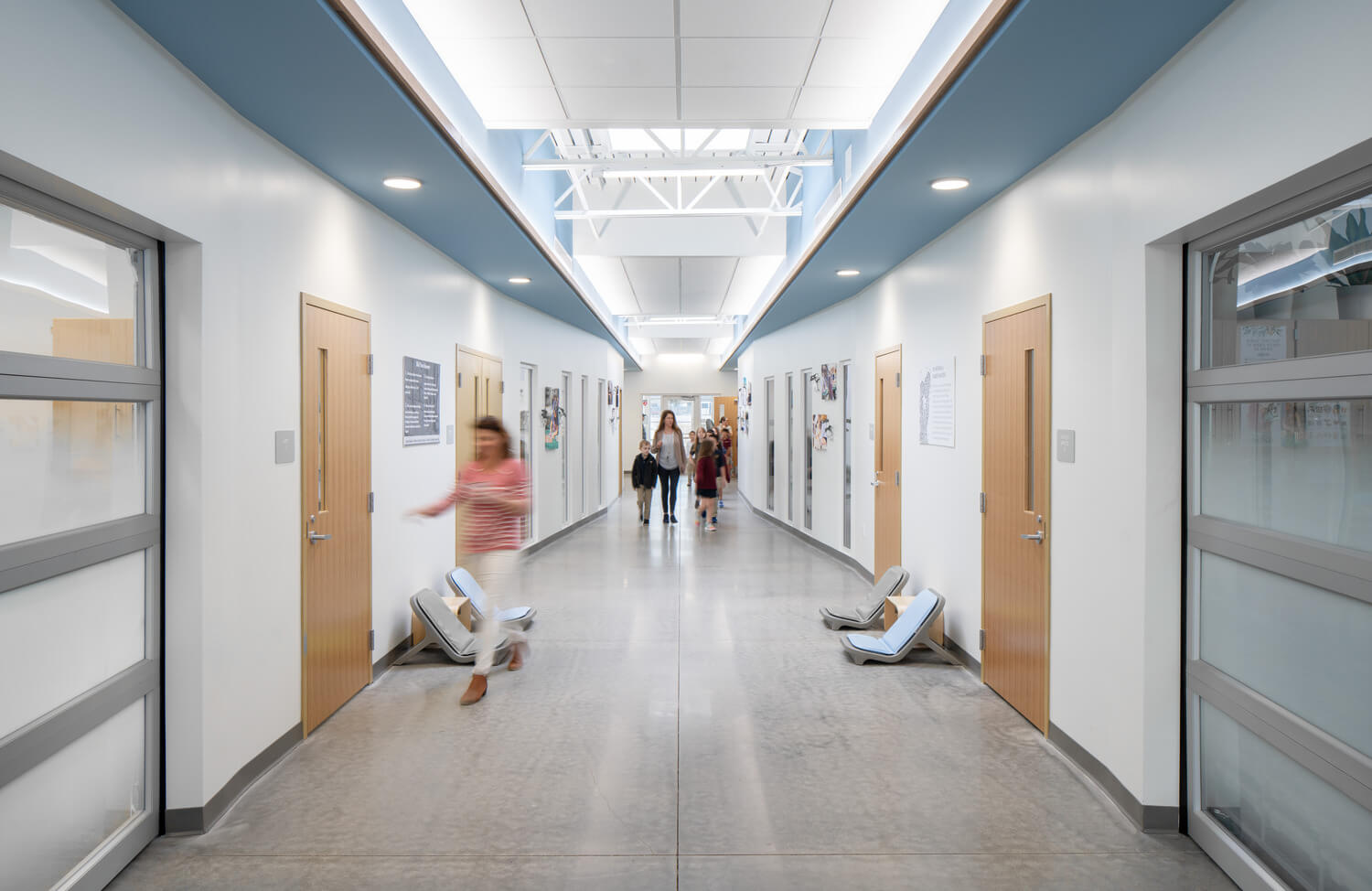
Oak Hall Lower School Enrichment CenterAgile Classrooms Empower Young Scholars
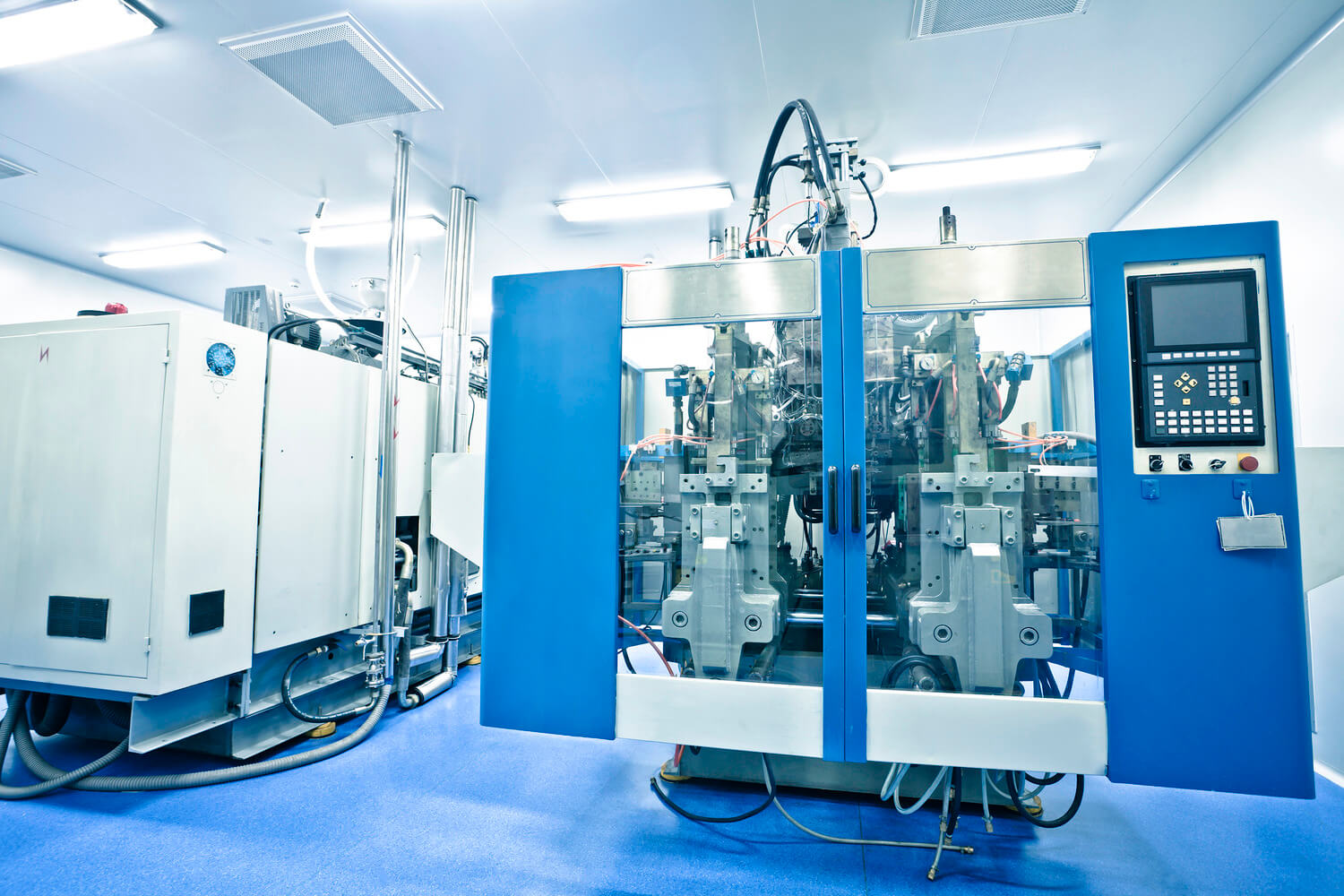
Multiple Manufacturing Lines for Johnson and Johnson VisionRestoring a Vision for JJV

Alpha Delta Pi Sorority Gamma Iota Chapter HouseProject type

Katie Seashole Pressly Softball StadiumProject type
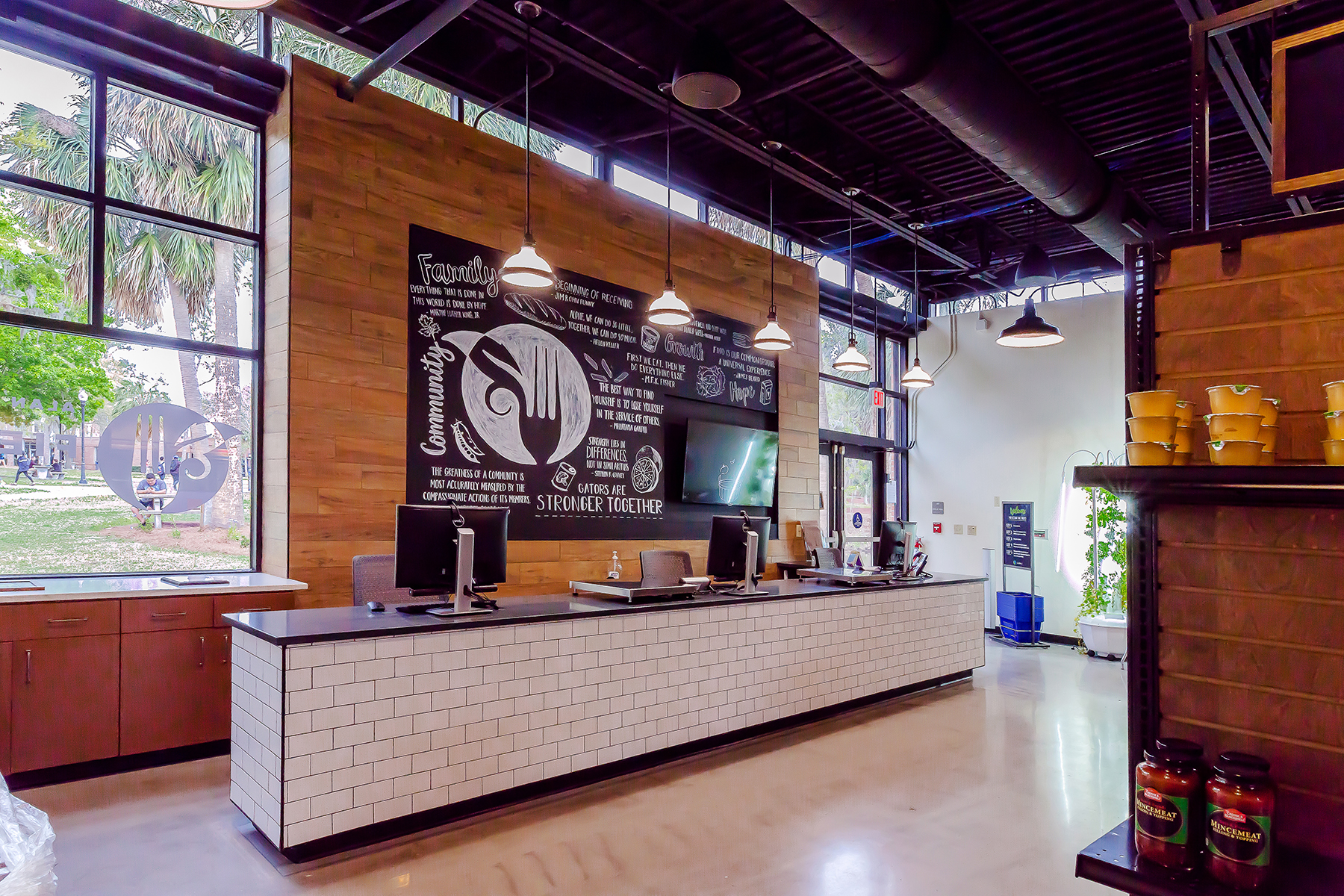
Hitchcock Field and Fork Food PantryAddressing Food Insecurity on UF's Campus

UF Health Proton Therapy Institute Gantry ExpansionExpansion; Healthcare

Facade Renovations for Trimark PropertiesA Distinctive Facade Within the Innovation District

Exactech Expansion and RenovationWelcome to Exactech

Hotel Eleo at the University of FloridaProject type

UF Veterinary Medicine Central Utility PlantProject type
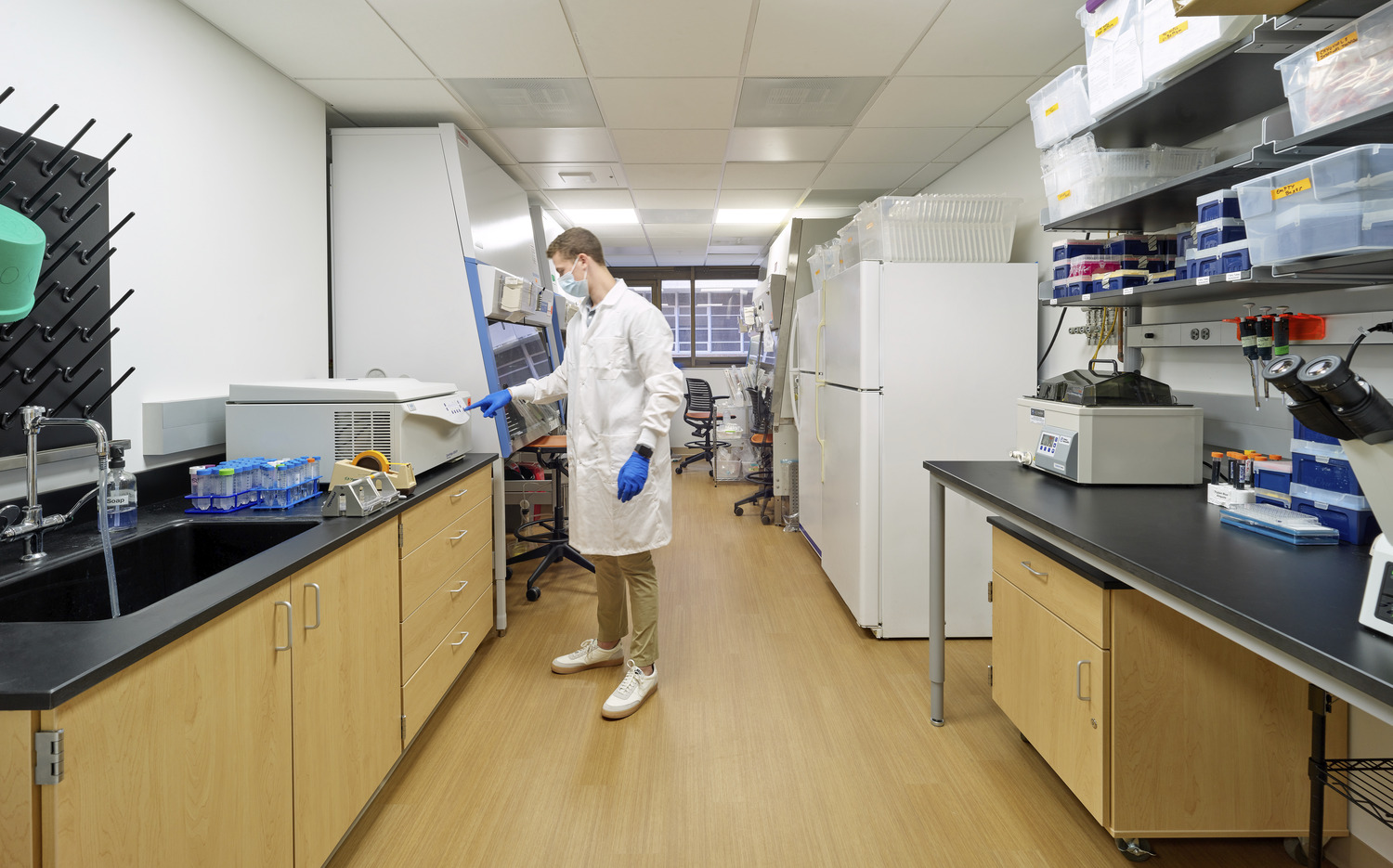
Basic Science Building Lab Renovation, Phase 2Designing an agile lab environment for UF Basic Science.

UF Norman Hall RehabilitationCollege of Education Revisioning

UF Graduate and Professional Student LoungesFocused Recreation

Indoor Tennis Practice FacilityNow Any Weather is Tennis Weather

Phi Mu Sorority HouseReorganized Spaces Provide Maximum Benefit

Gainesville Community Reinvestment Area Office at GTECA Fresh New Look to Reinvigorate the GTEC Building

UF College of Veterinary Medicine AdditionStandalone addition to the College of Veterinary Medicine at the University of Florida.
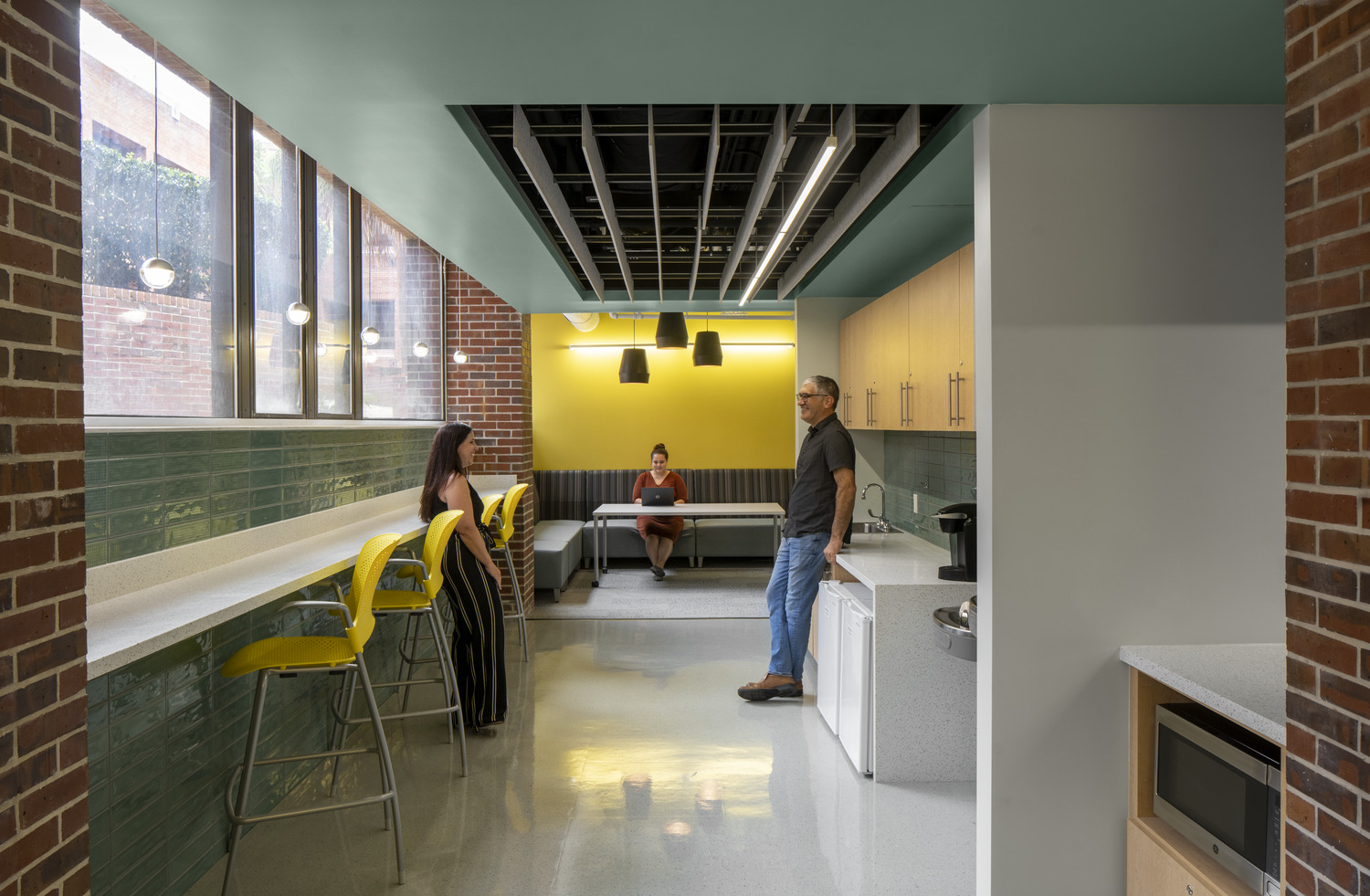
Institute for Advanced Learning Technologies in UF's College of EducationNorman Hall Ground Floor Renovation
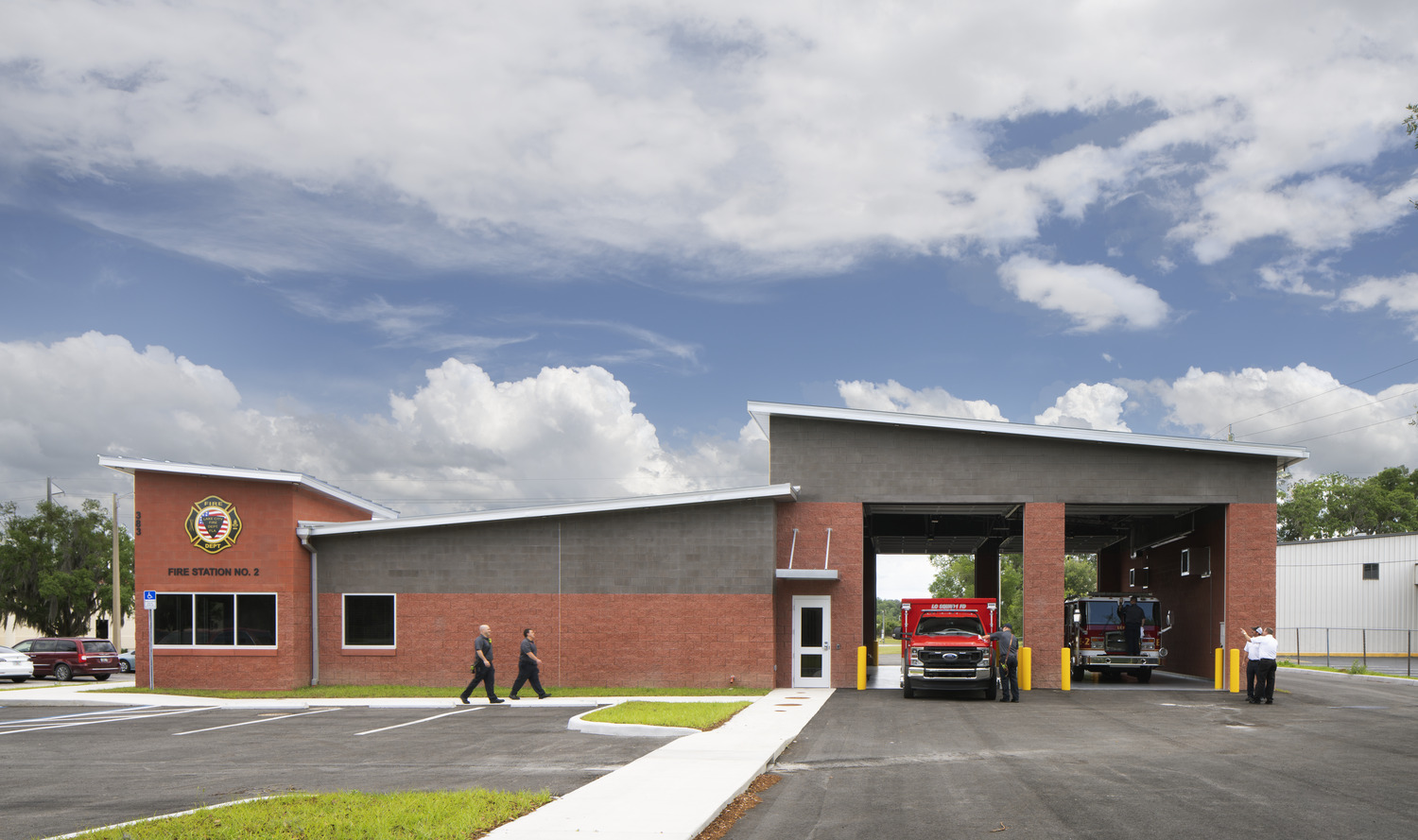
Lake City Fire Station No. 2Lake City Fire Station No. 2
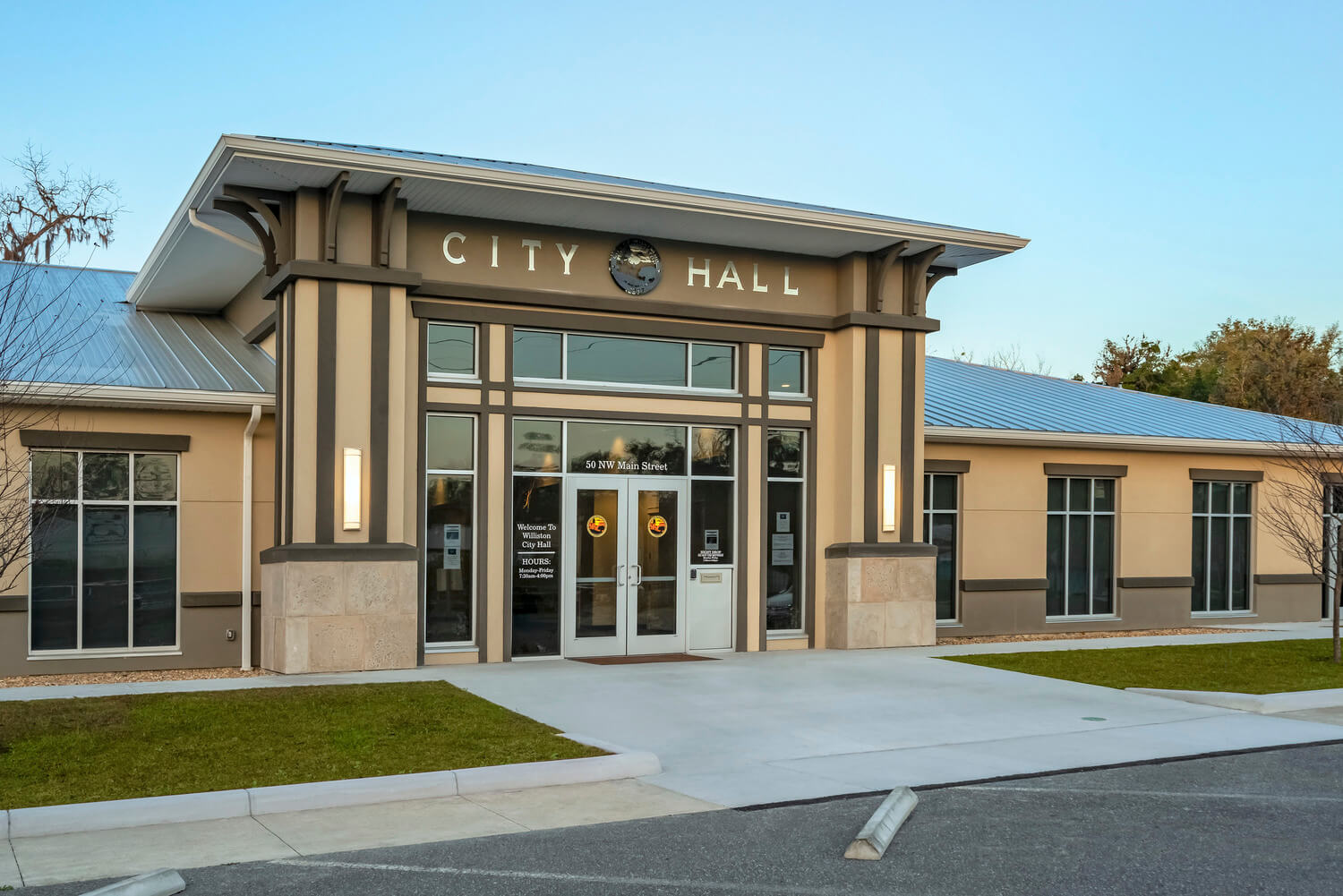
Williston City HallWilliston City Hall
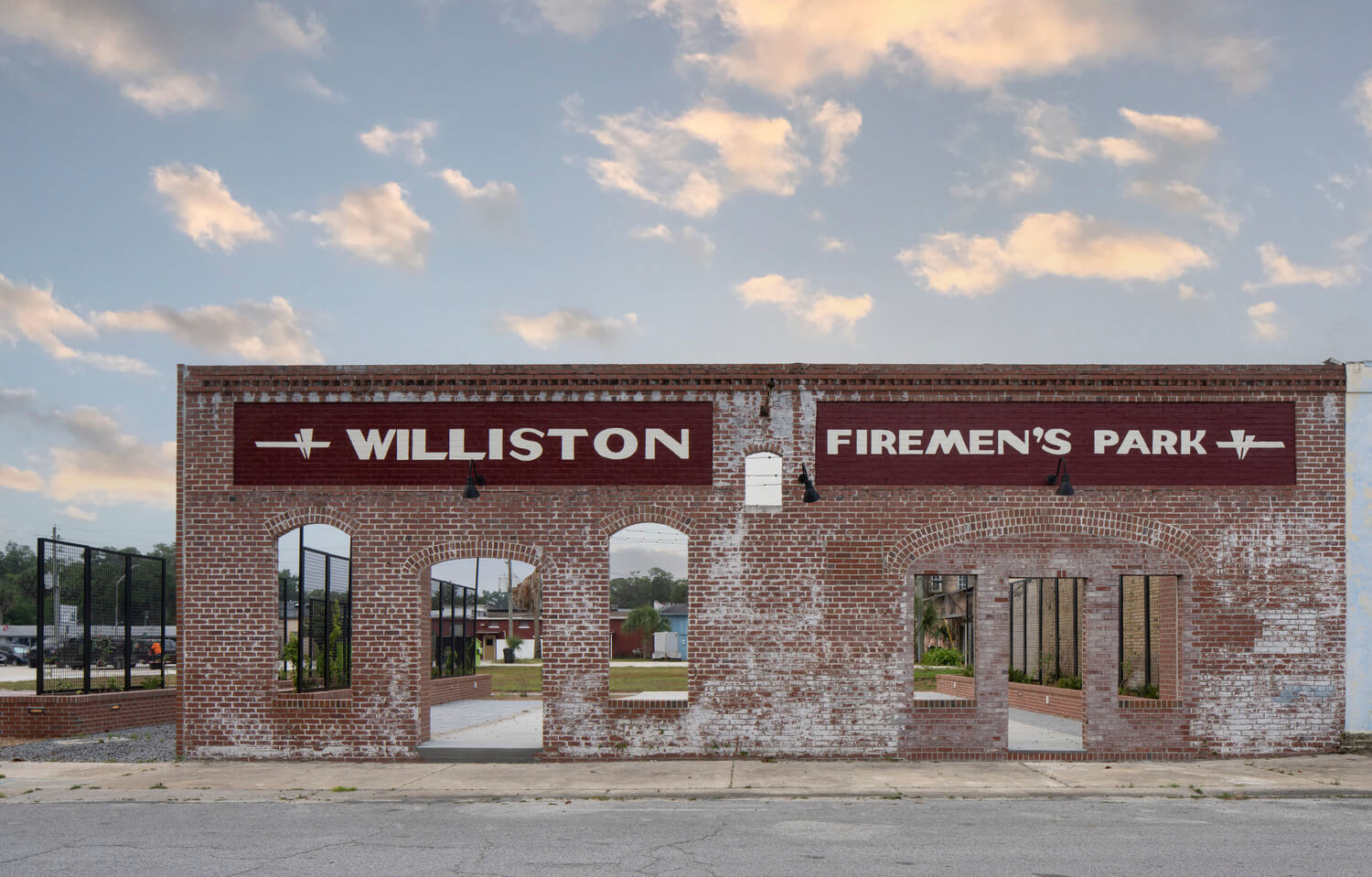
City of Williston Downtown Streetscape and ArcadeCity of Williston Downtown Streetscape and Arcade

Alachua County Tax Collector Northwest BranchTax Collector New Northwest Branch
