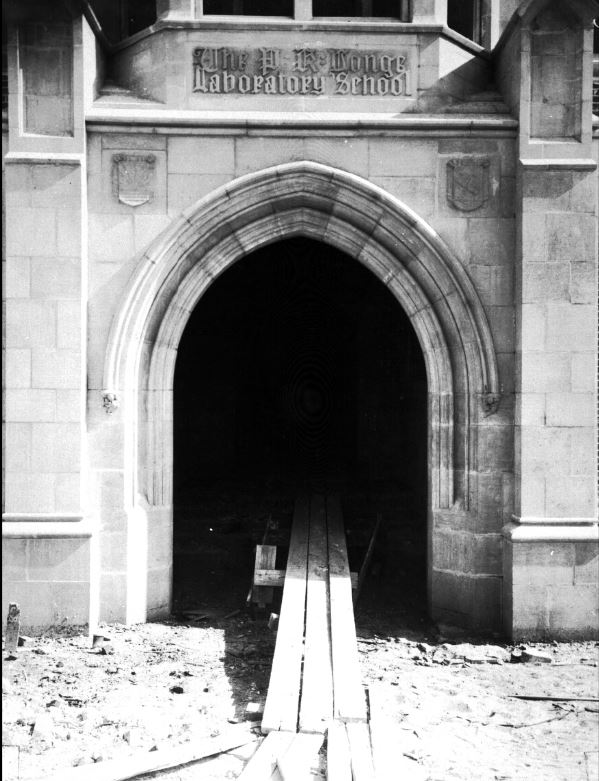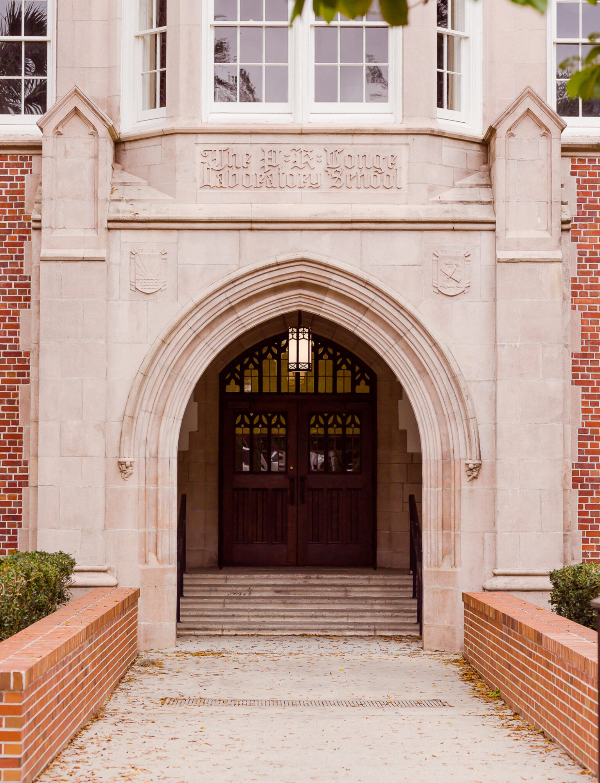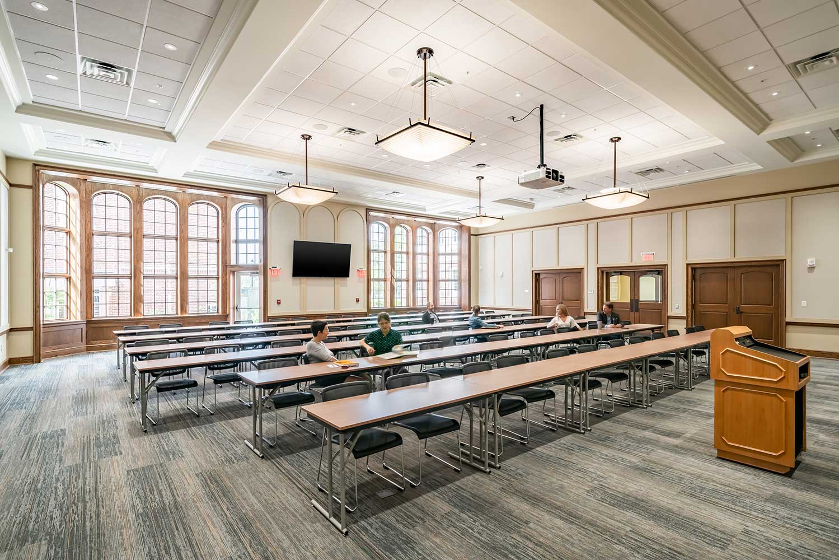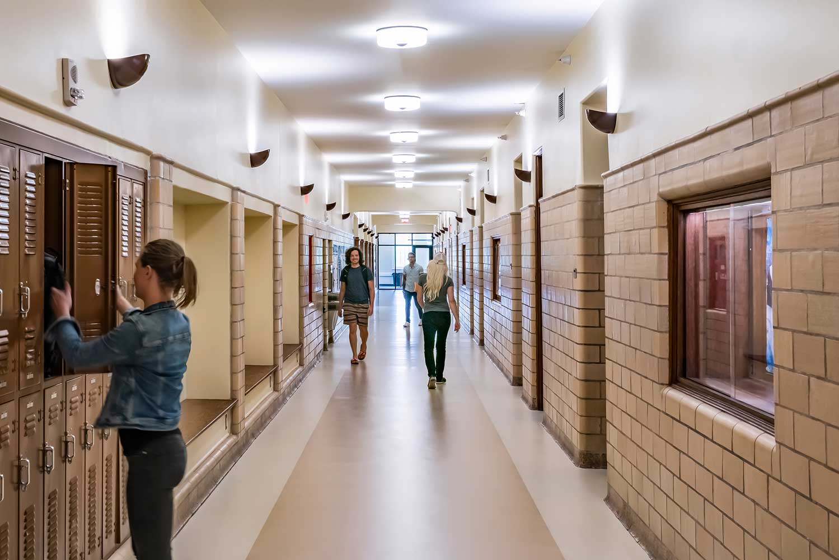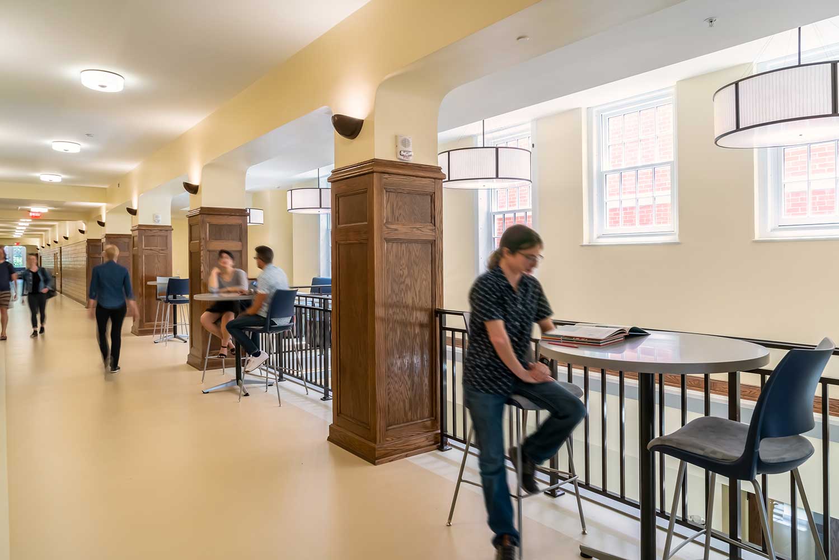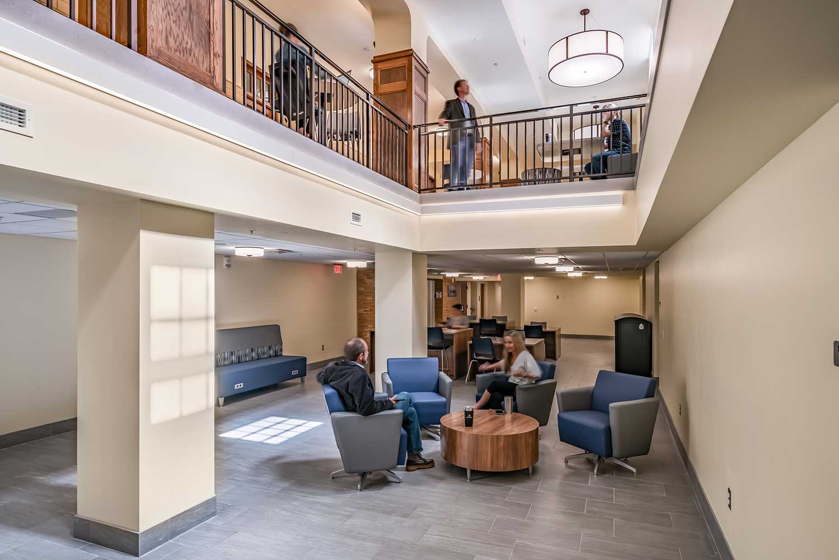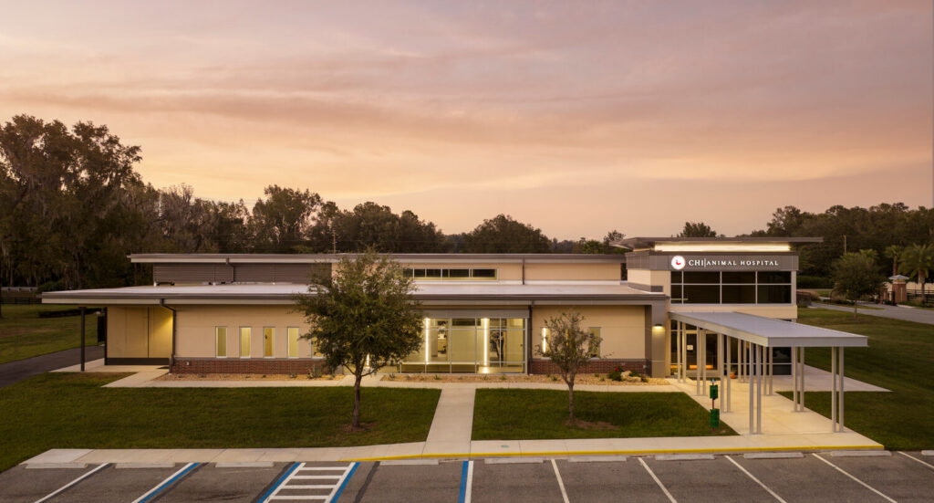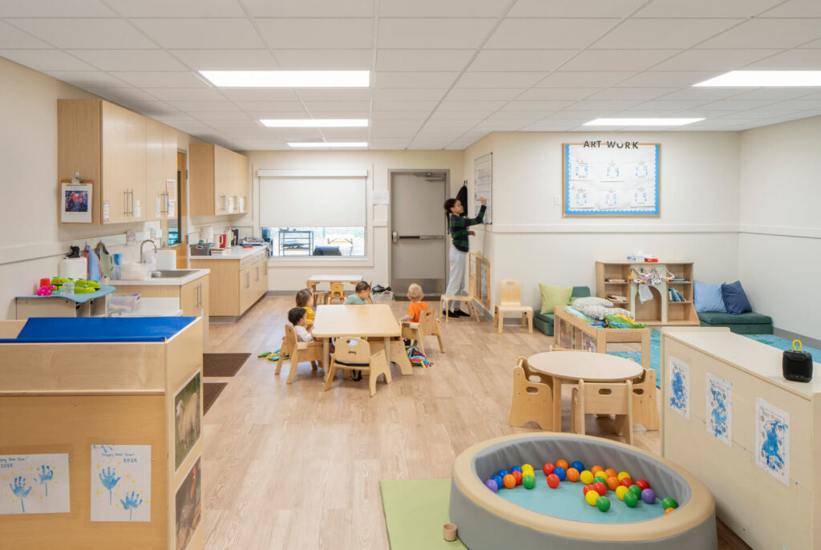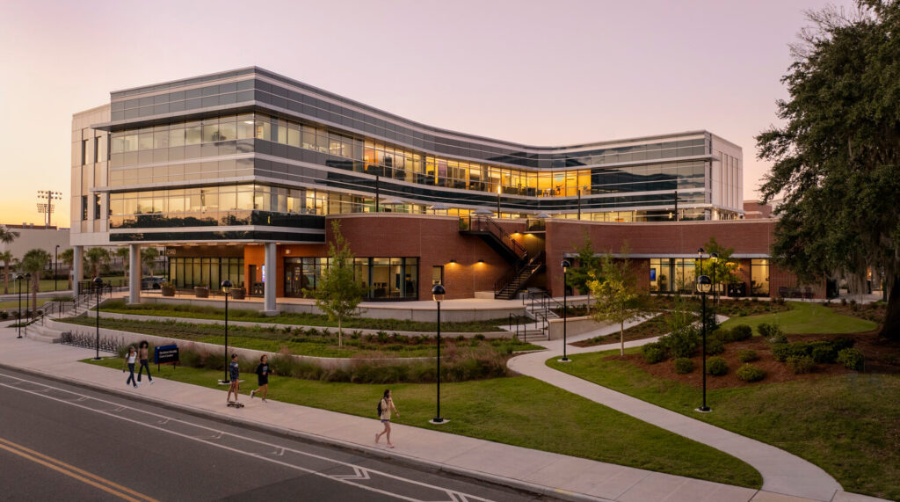Reenvisioning Norman Village
UF Norman Hall Rehabilitation
James W. Norman Hall has been known for decades as the nexus of the University of Florida's College of Education. It was designed and built in 1934 as a K-12 school, named for civic leader P.K. Yonge. Listed on the National Register of Historic Places in 1989, the building held the potential to be a gem of historic architecture on UF's campus.
But building modifications over time buried distinctive architectural elements and the accumulation of critical repairs and maintenance seriously strained college resources. By the turn of the 21st century, Norman Hall no longer met the myriad needs of the students, faculty, and administrative staff who are learning, teaching and working throughout the building.
The Past Informs Present-Day Design
Our design team was charged with rehabilitating historic Norman Hall to support 21st-century learning technologies while preserving the Hall's "collegiate Gothic" character. To give the facility a new life, we took cues from photographs of building interiors from the 1950s. We discovered that the main West entrance had been intended as a gathering place, but offices and storage rooms had encroached upon space and obstructed traffic flow. We began by prioritizing changes that would alter or remove interior structures to let in natural light, facilitate movement and create gathering spaces.
James W. Norman Hall has been known for decades as the nexus of the University of Florida's College of Education. It was designed and built in 1934 as a K-12 school, named for civic leader P.K. Yonge. Listed on the National Register of Historic Places in 1989, the building held the potential to be a gem of historic architecture on UF's campus.
But building modifications over time buried distinctive architectural elements and the accumulation of critical repairs and maintenance seriously strained college resources. By the turn of the 21st century, Norman Hall no longer met the myriad needs of the students, faculty, and administrative staff who are learning, teaching and working throughout the building.
The Past Informs Present-Day Design
Our design team was charged with rehabilitating historic Norman Hall to support 21st-century learning technologies while preserving the Hall's "collegiate Gothic" character. To give the facility a new life, we took cues from photographs of building interiors from the 1950s. We discovered that the main West entrance had been intended as a gathering place, but offices and storage rooms had encroached upon space and obstructed traffic flow. We began by prioritizing changes that would alter or remove interior structures to let in natural light, facilitate movement and create gathering spaces.
Project Owner
University of Florida College of Education
Location
Gainesville, FL
Completion Date
October 2019
Project Size
88,606 SF
Cost
$20,844,014
Contractor
Scorpio
Partners
Affiliated Engineers (MEPF)
Structural Engineers Group (Structural)
CHW Professional Consultants (Civil)
Gale Associates (Commissioning)
Glave & Holmes (Historic Preservation)

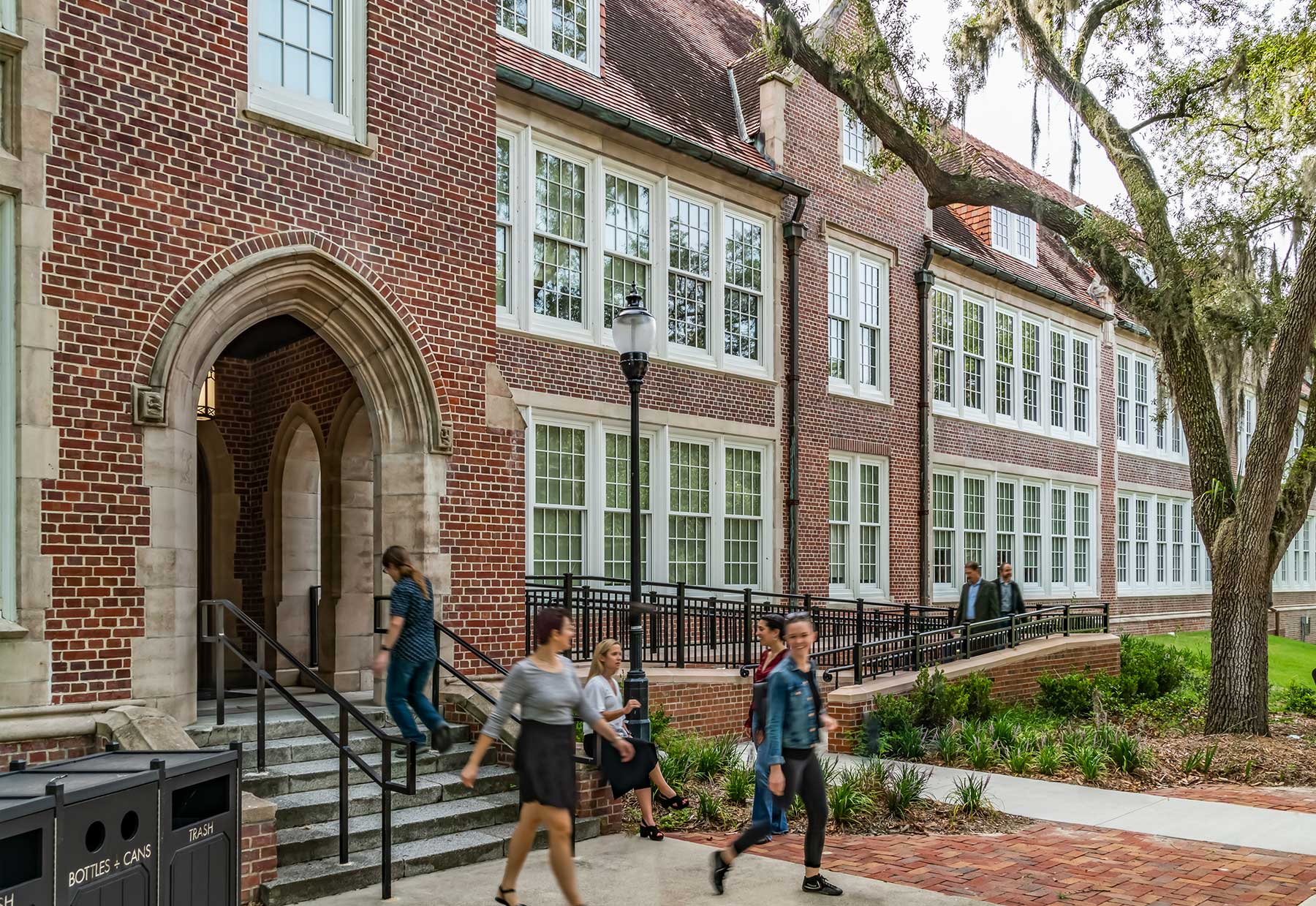
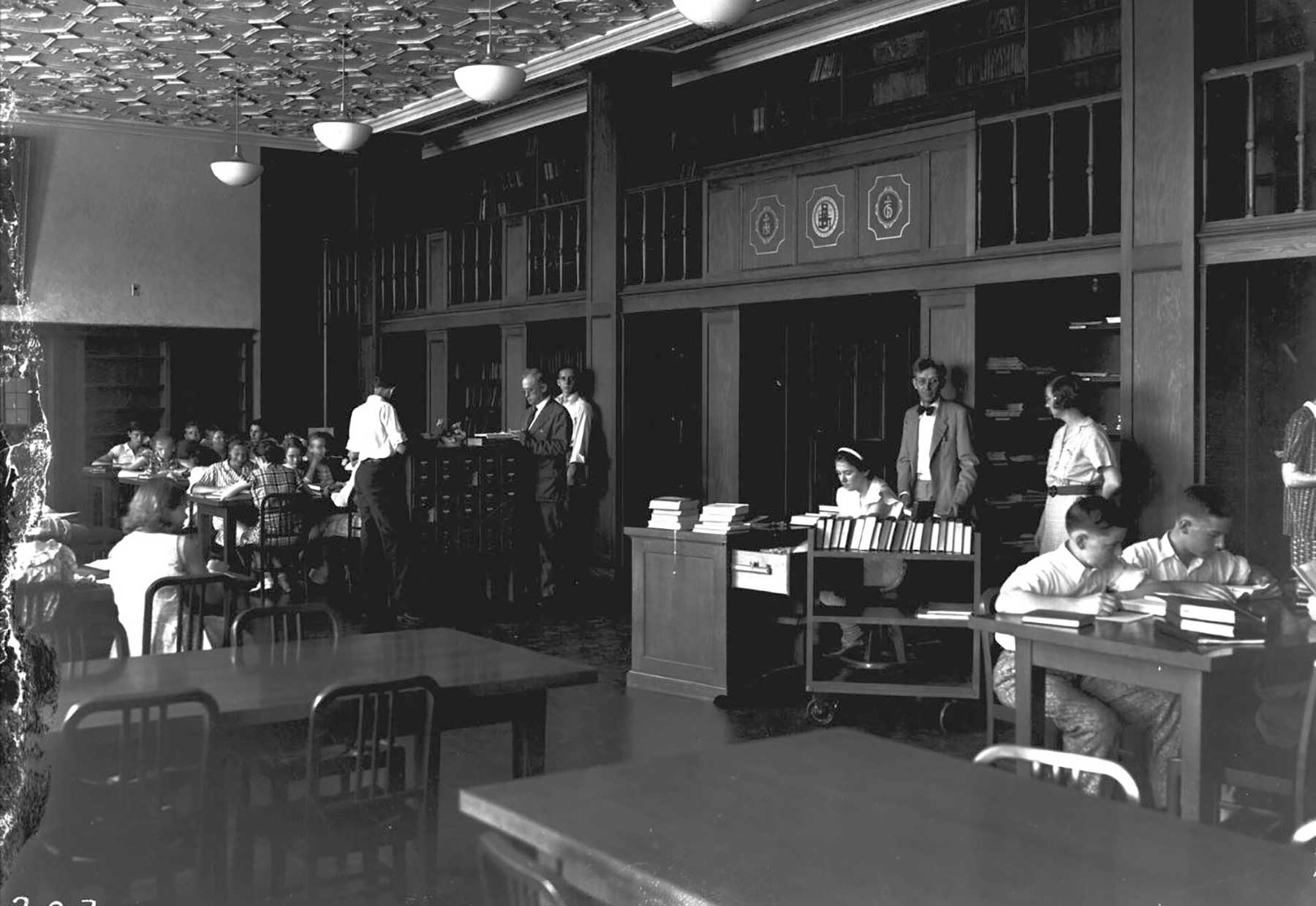
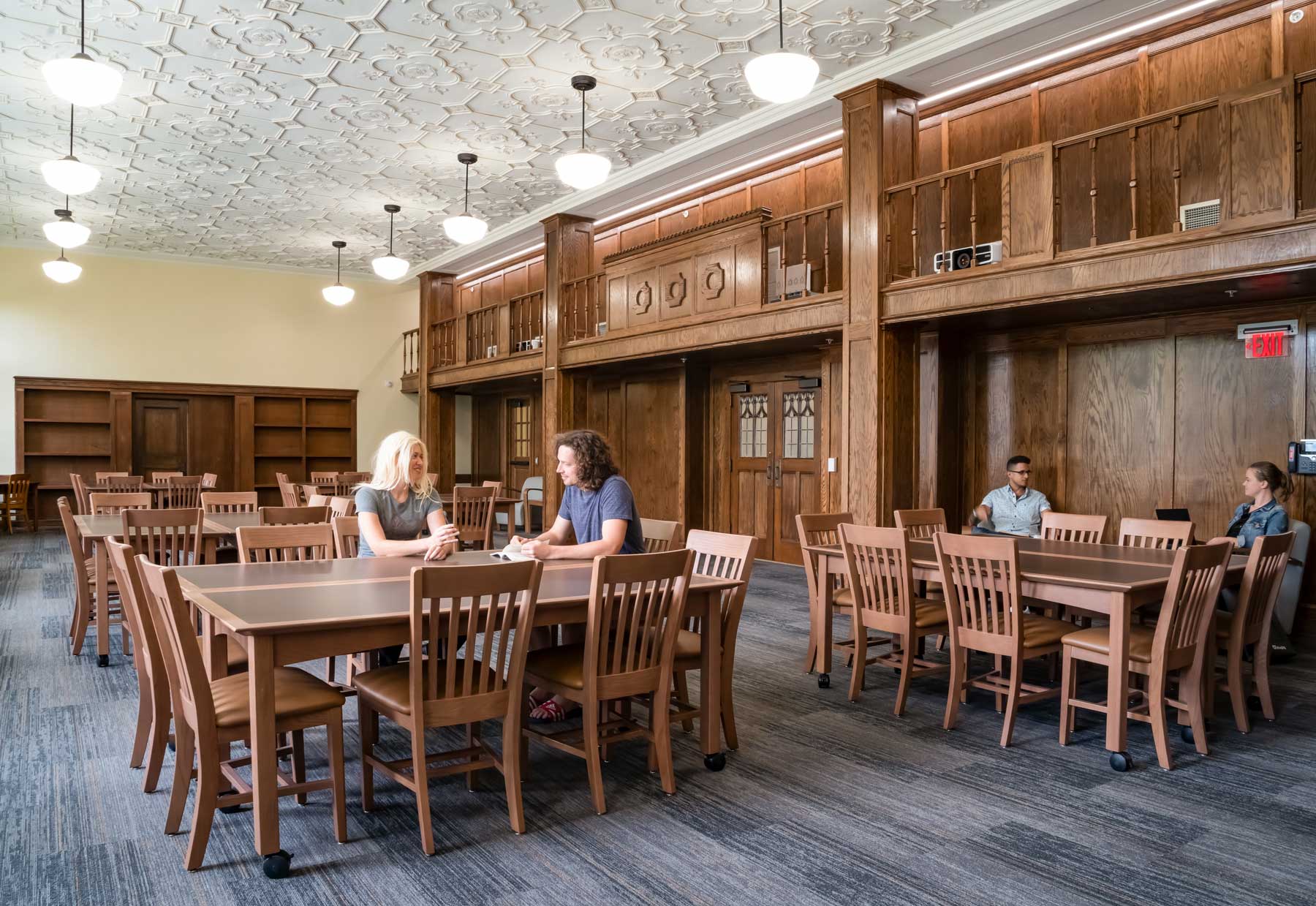
Wayfinding and access presented significant issues at every entrance. Visitors who entered from the parking garage found no reception, signage or other wayfinding cues. For those who required an accessible route, the loading dock provided the only point of entry. Even the West entry acted as a bottleneck for students dashing between classes. They voiced complaints about hard-to-find locations and the lack of places to gather or sit. Responding to these frustrations, we made conservative, but significant changes that brought clarity and logic to layouts and provided intuitive wayfinding.
An Empathetic Design Response
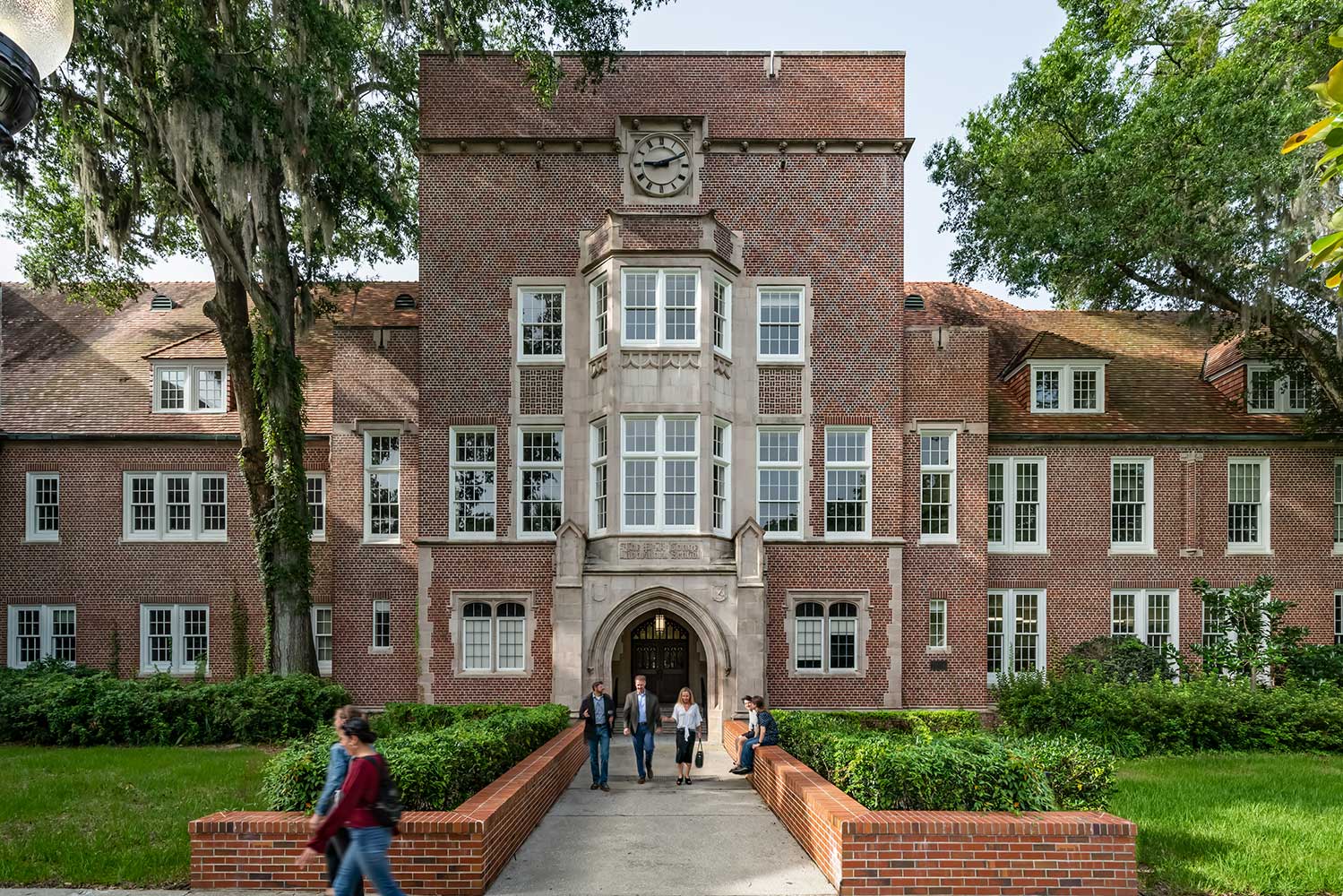
Our design team activated the West entrance, recreating the entry's original vestibule as a gesture to the past that exudes welcome. A food market at this main entrance includes a new Starbucks and gives students access to sustenance during a busy, heavily scheduled day. One graduate student noted, "All of my classes are in Norman Hall, which is distant from other campus food outlets. It's hard to be on campus all day and remain focused with no options for coffee or sandwiches." Now, the space is inviting, purposeful, and enhances the day-to-day experience of students and faculty.
As part of creating a richer and more inspiring on-campus experience, we were sensitive to building aesthetics. Norman Hall had beautiful original wood paneling that graced the first floor and lobby and the library. Our design team honored the crafted look by extended wood paneling throughout, thereby conveying a sense of the Hall's history and maintaining the architect's design aesthetic and integrity.
Using the guidance of historical photographs, the original P.K. Yonge library was brought back to its former glory. We discovered and restored — rather than replaced — library ceiling tiles by commissioning a local artist to hand-paint each plaster tile. This decision preserved a piece of history at one-tenth of the cost of replacement. Our partner at the University of Florida, Dr. Thomas Dana, remarked, "It was a joy to discover the original ornate tiles under the false ceiling, and fascinating to watch it come back to life. Bringing back this prominent feature that most didn't know about was a project highlight for me. We found it under everything like a surprise."
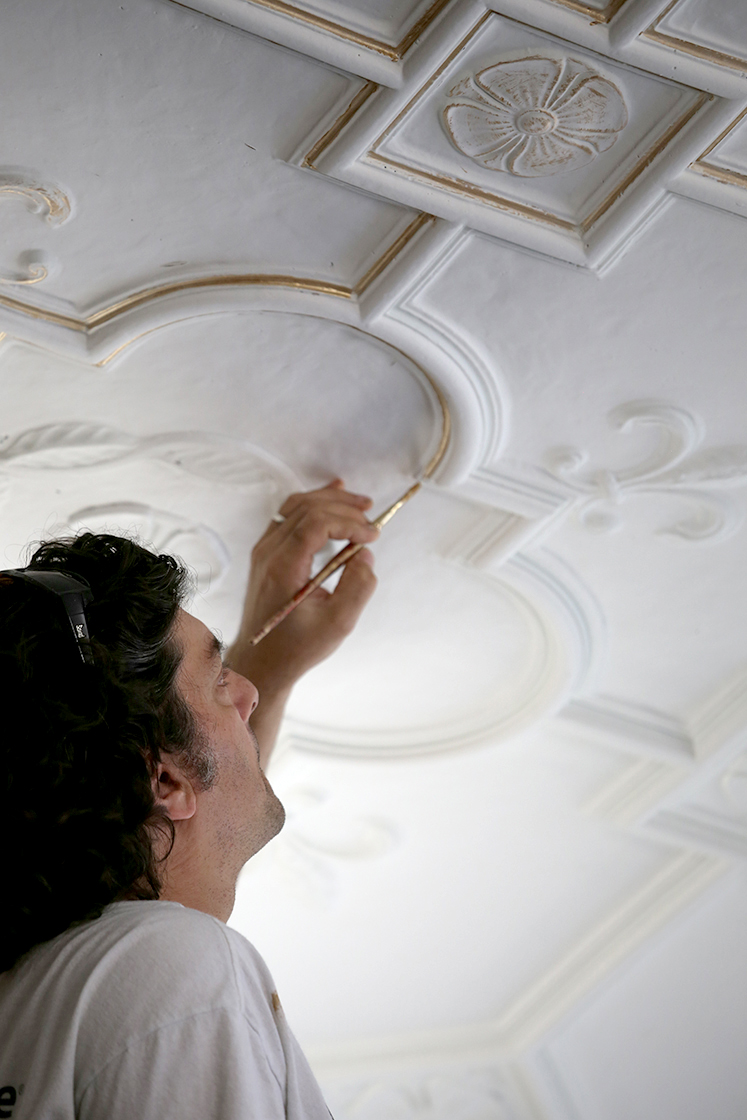
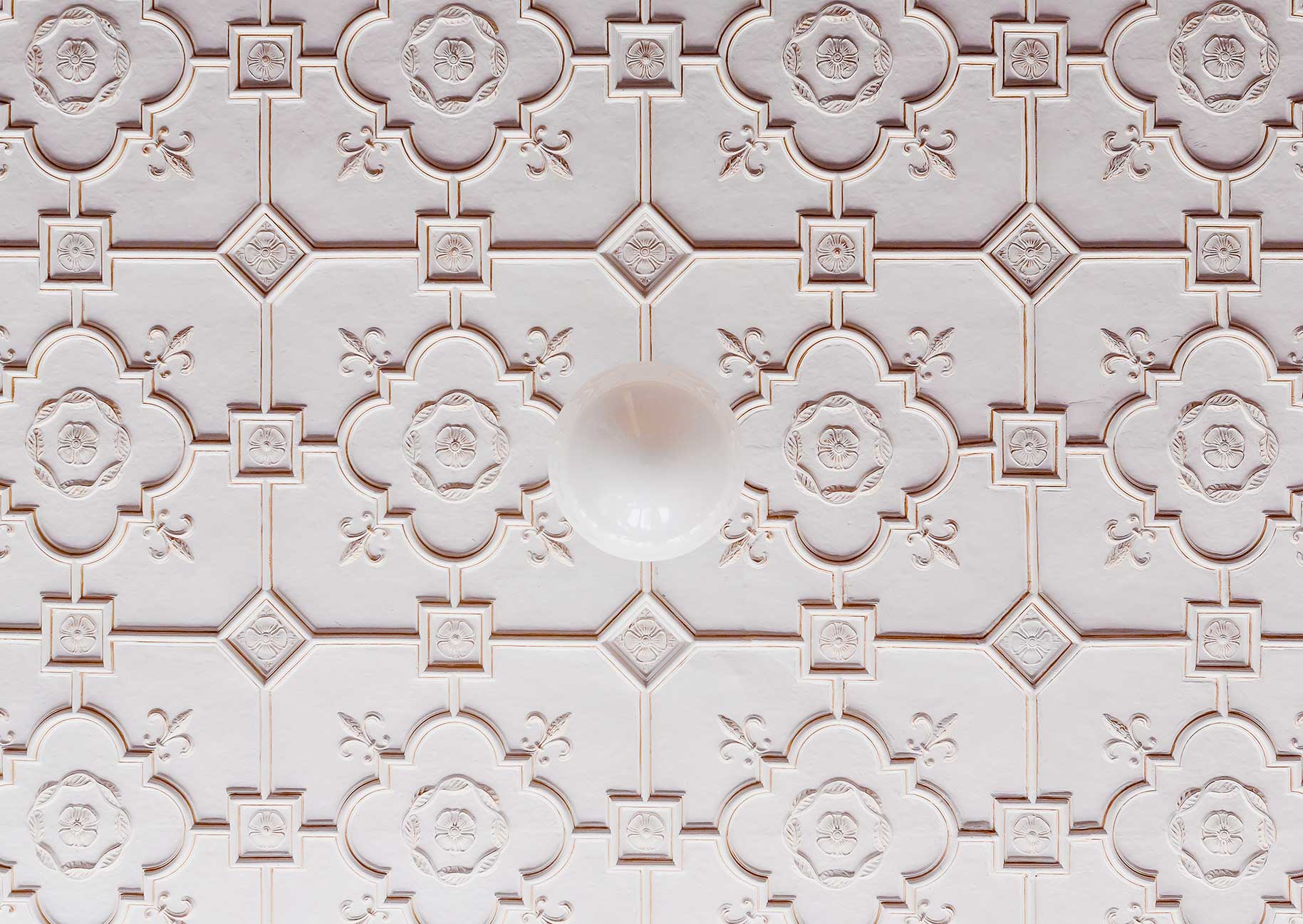
Creating a Sustainable and Efficient Learning Environment
When our work began, much of the building infrastructure was in dire need of renewal and replacement, including electrical, fire safety, and plumbing systems and HVAC in a building that had not been designed to house an HVAC system. New technologies, including 3D point scanning, enabled us to receive accurate contractor bids and helped prevent errors in design.
Ultimately, our rehabilitation work met all current building codes and improved operational efficiency, resulting in a building that is 30% more efficient than the industry baseline. Norman Hall has achieved Gold certification under LEED®.
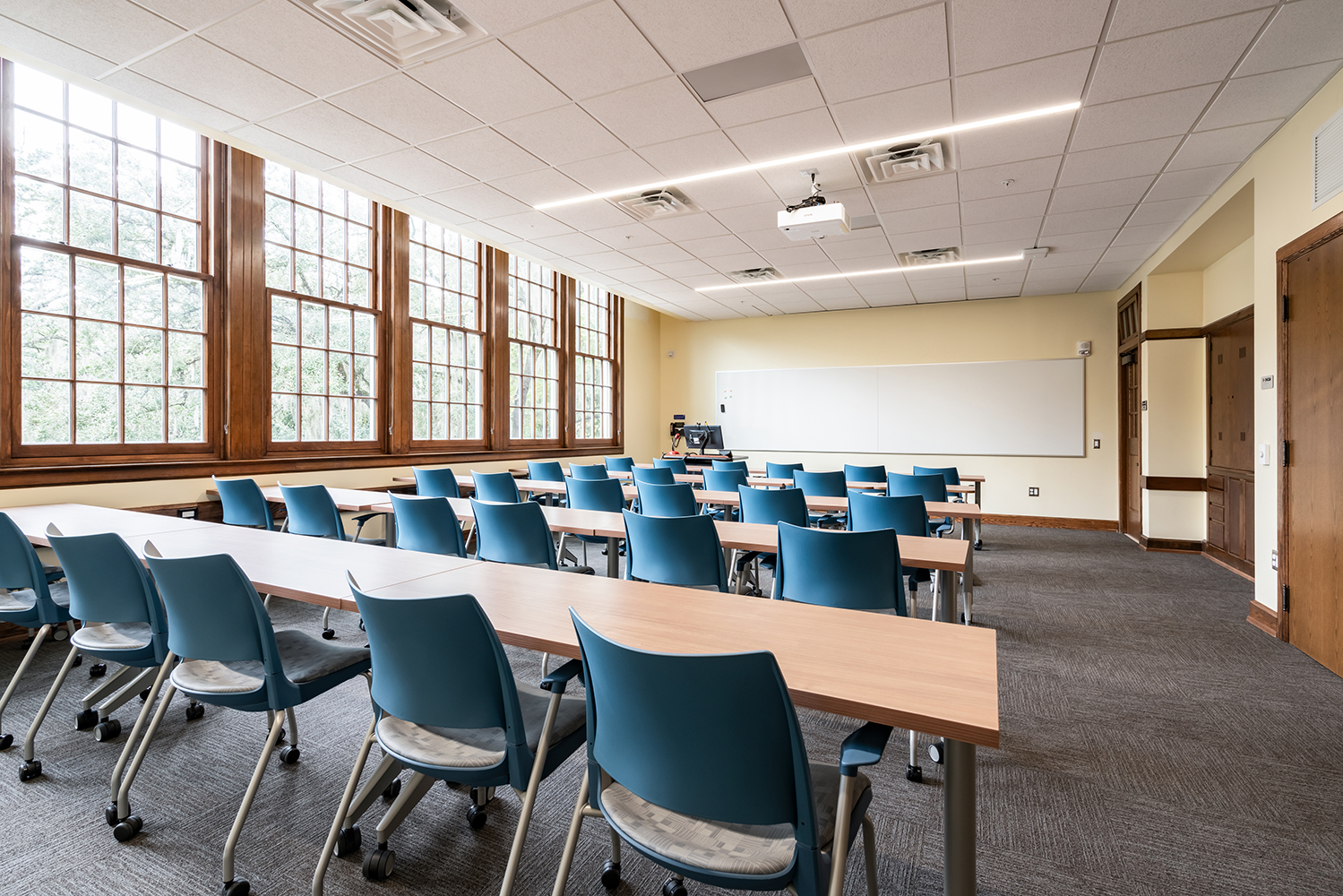
Thinking Beyond the Limits of Architecture
At Walker, one of our core values is Wonder. With this in mind, our team challenged initial project programming that placed a one-story conference center at the North parking lot adjacent to Norman Hall. Rather than reduce on-campus parking, we proposed using the loading dock as the conference center site. This change led to dismantling an 18-foot brick wall that blocked the loading dock from view, finally connecting the Hall and Norman Village to the main UF campus, not to mention saving the project close to $1M.
Throughout the design process, we asked, "Why limit ourselves to what is presented to us?" By embracing Wonder, we were open to unconventional ideas that transformed a campus "liability" into a people-centered place for research and learning, including common spaces for studying, socializing and gathering (with coffee and sandwiches close at hand).
Accessible, inviting and authentic in its restored beauty, Norman Hall now represents the identity of the University's highly ranked College of Education. It stands as a shining example of the tenets of architecture and the ideals of higher education, honoring the past while opening a door to the future.
Walker Architects was so responsive to our needs. Through the design process, they helped us visualize opportunities when we were too constrained by what we knew before. They helped us dream beyond that.
Dr. Thomas Dana, Professor and Associate Dean of Academic Affairs
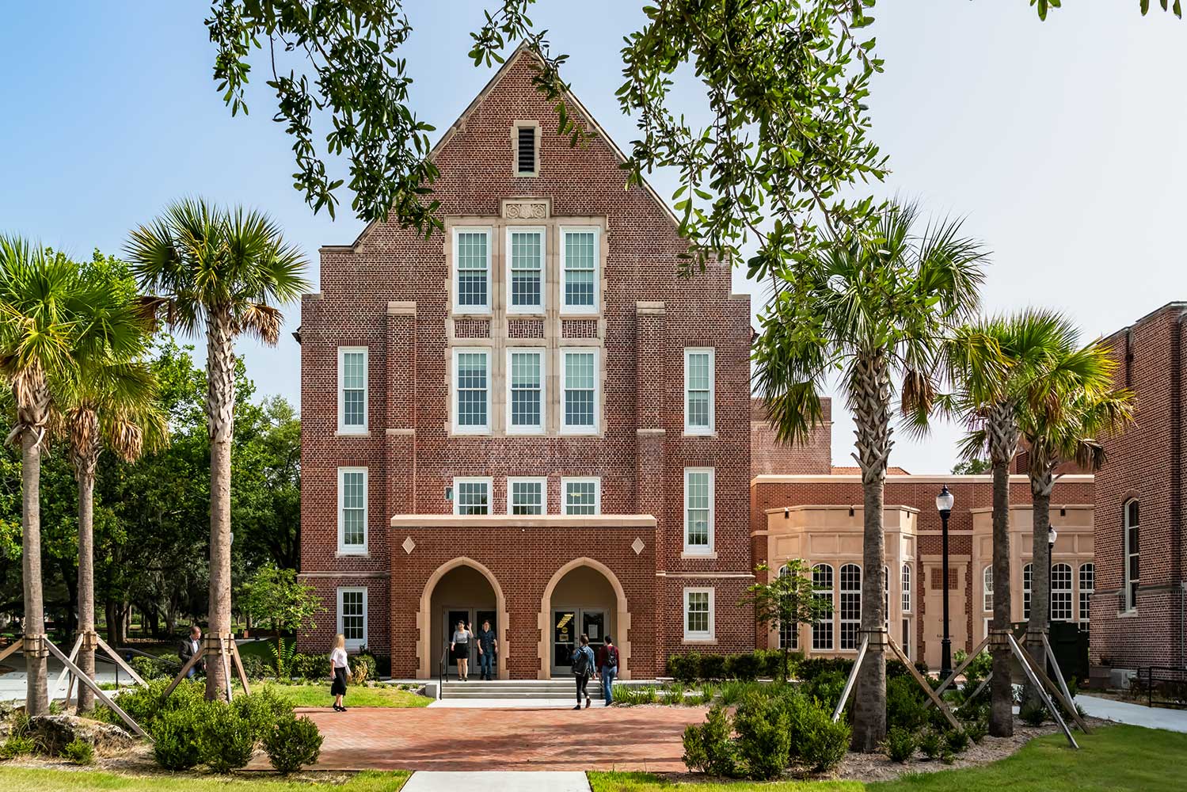
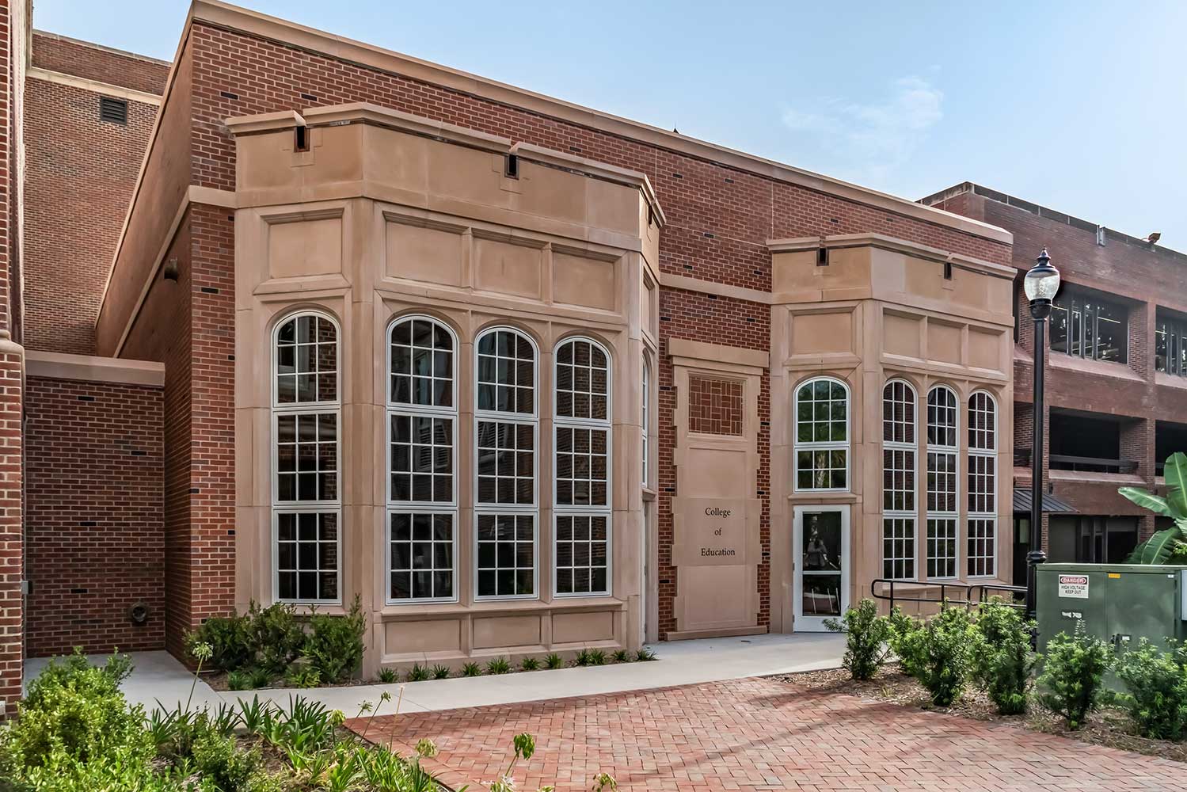
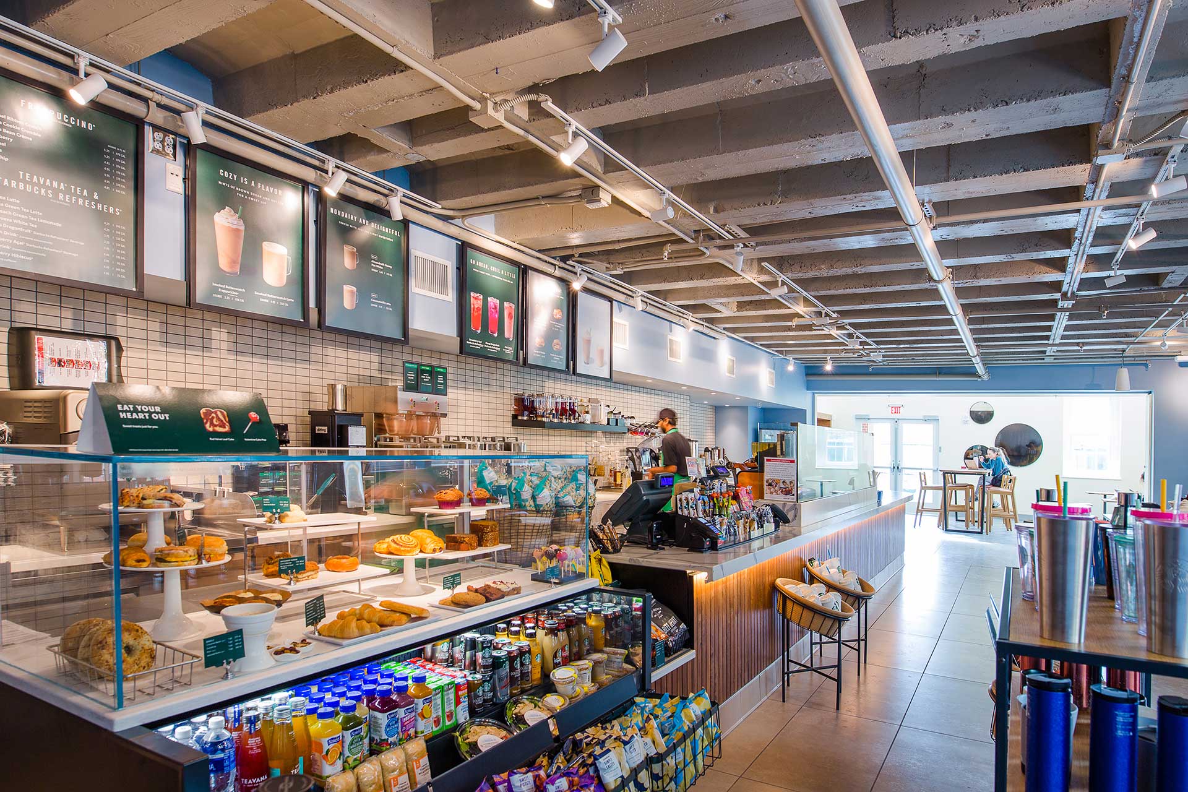
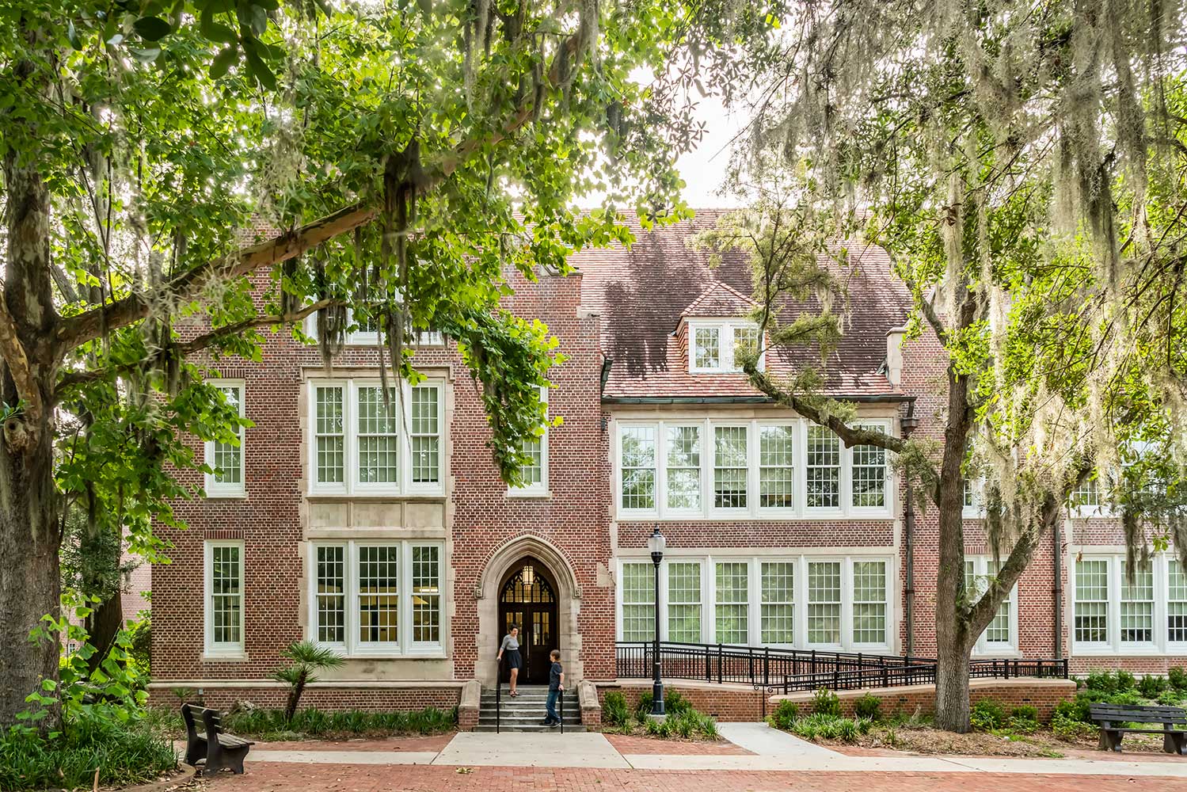
Because of the COVID-19 pandemic, the School of Education has not yet experienced the full potential of a rehabilitated Norman Hall. But this temporary setback has not prevented Dr. Dana from dreaming. "The beauty is that Norman Hall doesn't serve only the College of Education; it serves all areas of campus that need classrooms. I am eager to see students from across the campus discover and use the space when things return to normality."
Selected Works

University of Miami BioNIUM Nanotechnology LabNanotechnology Researchers Gain a Highly Specialized Lab

The Chi University Animal HospitalNanotechnology Researchers Gain a Highly Specialized Lab

UF Innovation and Learning LabDesign Healing Spaces
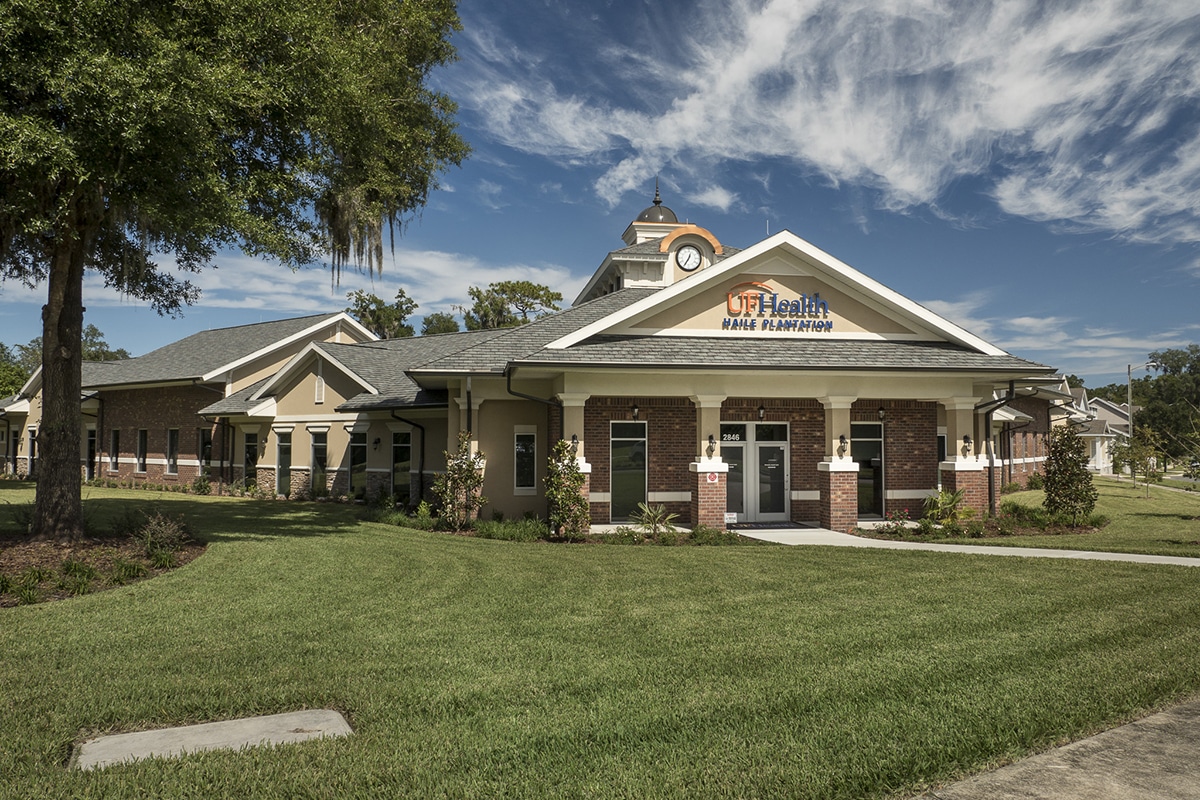
UF Health Family Medicine - Haile PlantationHealthcare as an Integral Neighborhood Element

St Augustine Government House RehabilitationFirst LEED Certified Historic Building in Florida

Shands Facilities Administration BuildingOpen Plan Design Promotes Collaboration

UF J. Wayne Reitz Student Union ExpansionEmphasizing a Sense of Place for Gators

UF Student Healthcare CenterA Building That Says "We Care"
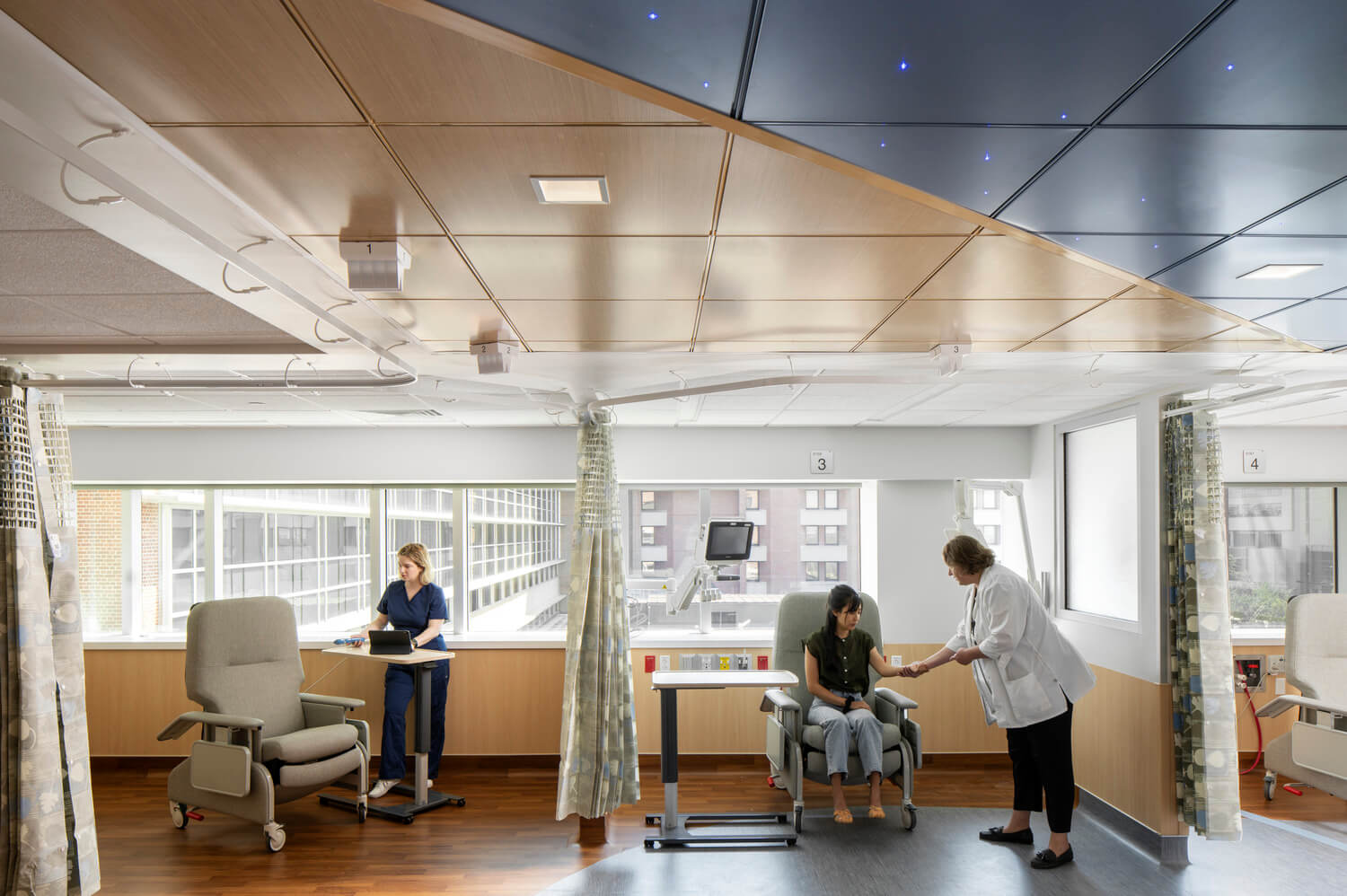
UF Health Shands Inpatient Dialysis SuiteHow Can a Hospital Dialysis Unit Support Staff and Patient Well-being?

UF Condron Family Ballpark Outfield Restrooms & ConcessionsRounding Out the 360-Degree Gator Baseball Fan Experience
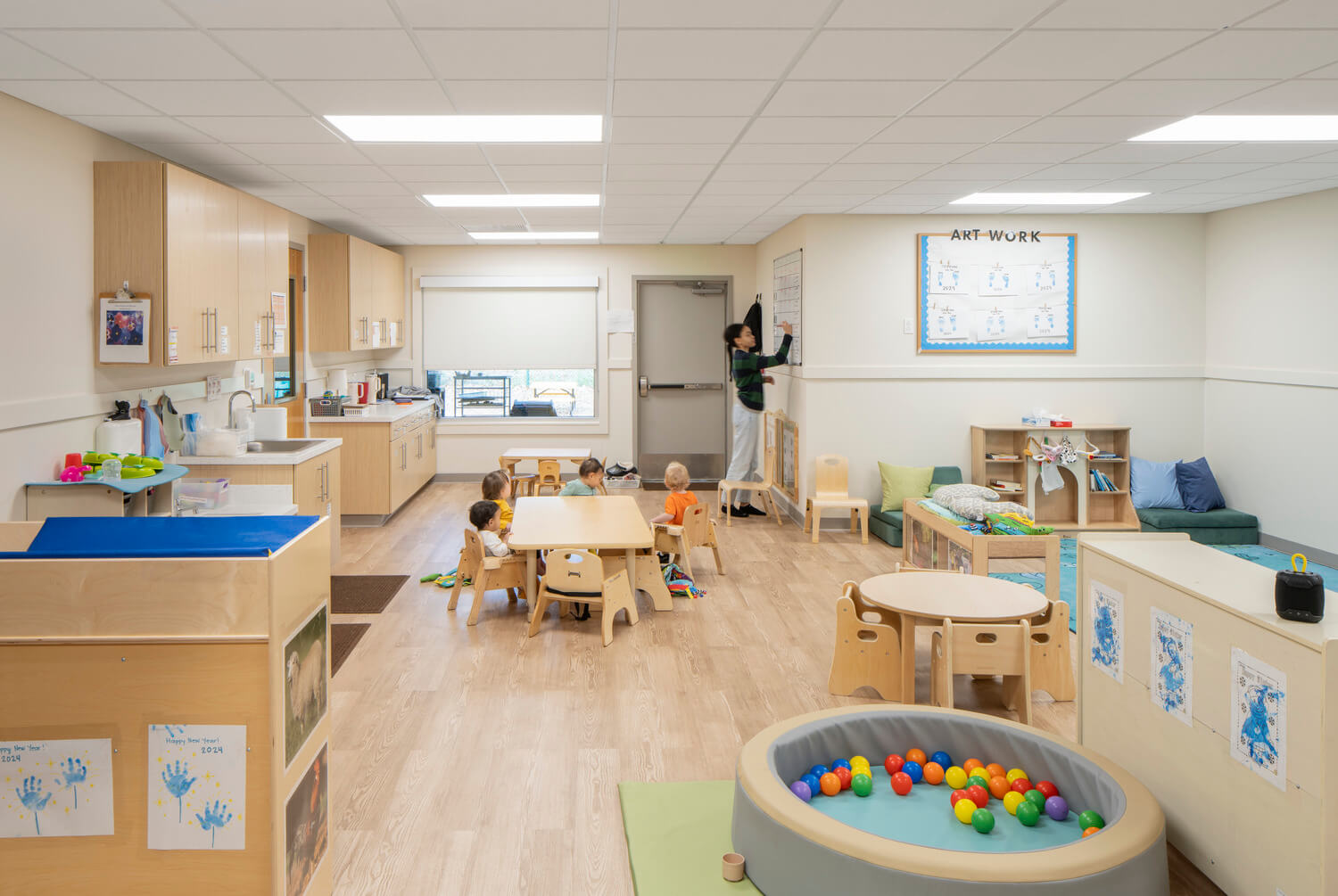
UF Early Childhood Collaboratory at Baby GatorLeading UF’s Youngest Scholars Towards a Love of Learning

UF Condron Family BallparkA New 360-Degree Gator Baseball Fan Experience

Radiant Credit Union Operations BuildingRadiant Credit Union Operations Building

IT PRO.tv Adaptive ReuseA Launchpad for Online Learning

Exactech Parking GarageWelcome to Exactech
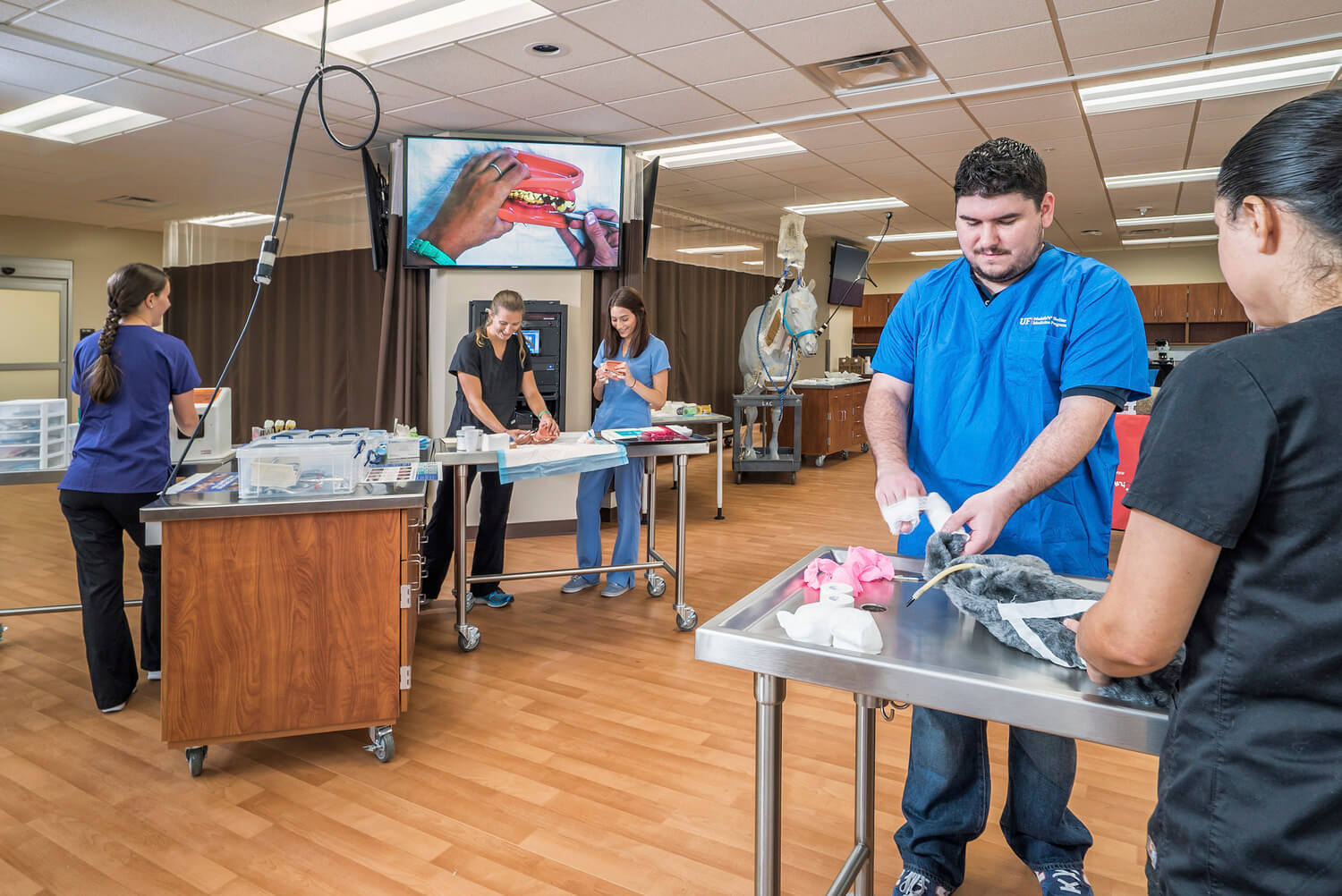
Clinical Techniques & Skills Assessment LabDelivering a Premier Clinical Simulation Lab

Chi Institute ExpansionModern Facility for Ancient Healing Arts

Career Connections CenterThe Bridge from College to Professional Life

UF Basic Science Building Lab Renovation, Phase 1Making an Old Laboratory New

Workplace Redesign for UF Information TechnologyThinking, Working, Innovation

Austin Cary Forest Stern Learning CenterNature Shapes Design
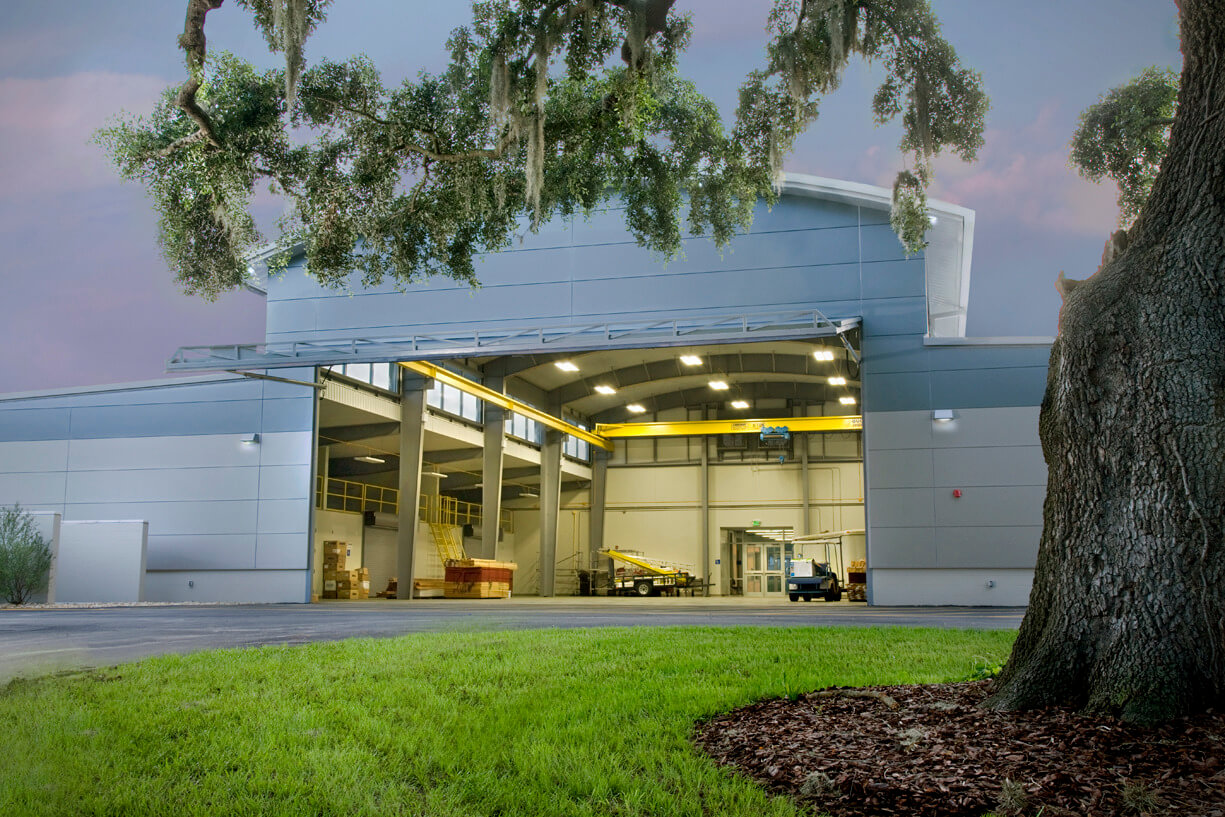
Santa Fe College Building Construction InstituteSpaces for Construction Trade Education
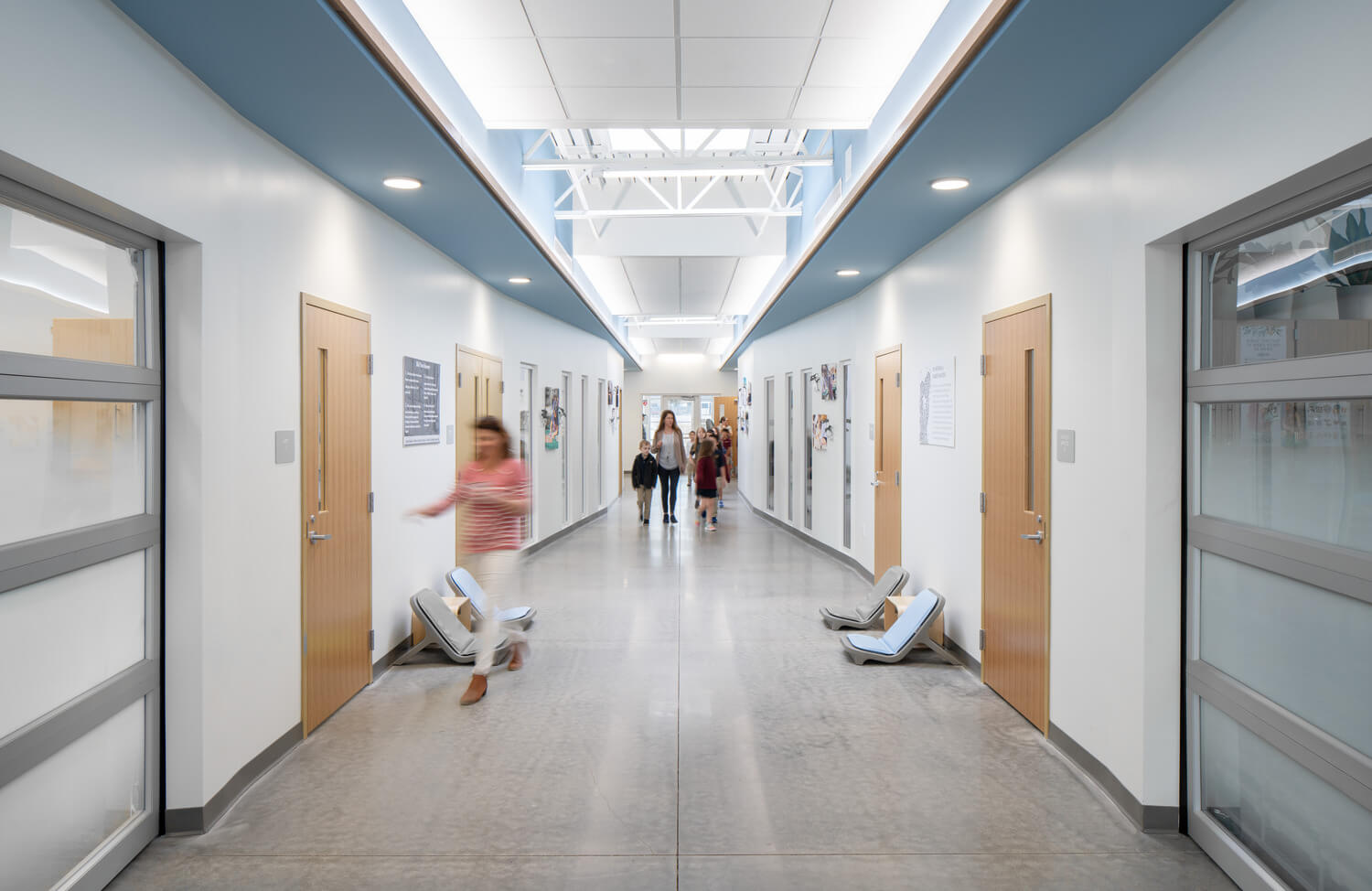
Oak Hall Lower School Enrichment CenterAgile Classrooms Empower Young Scholars
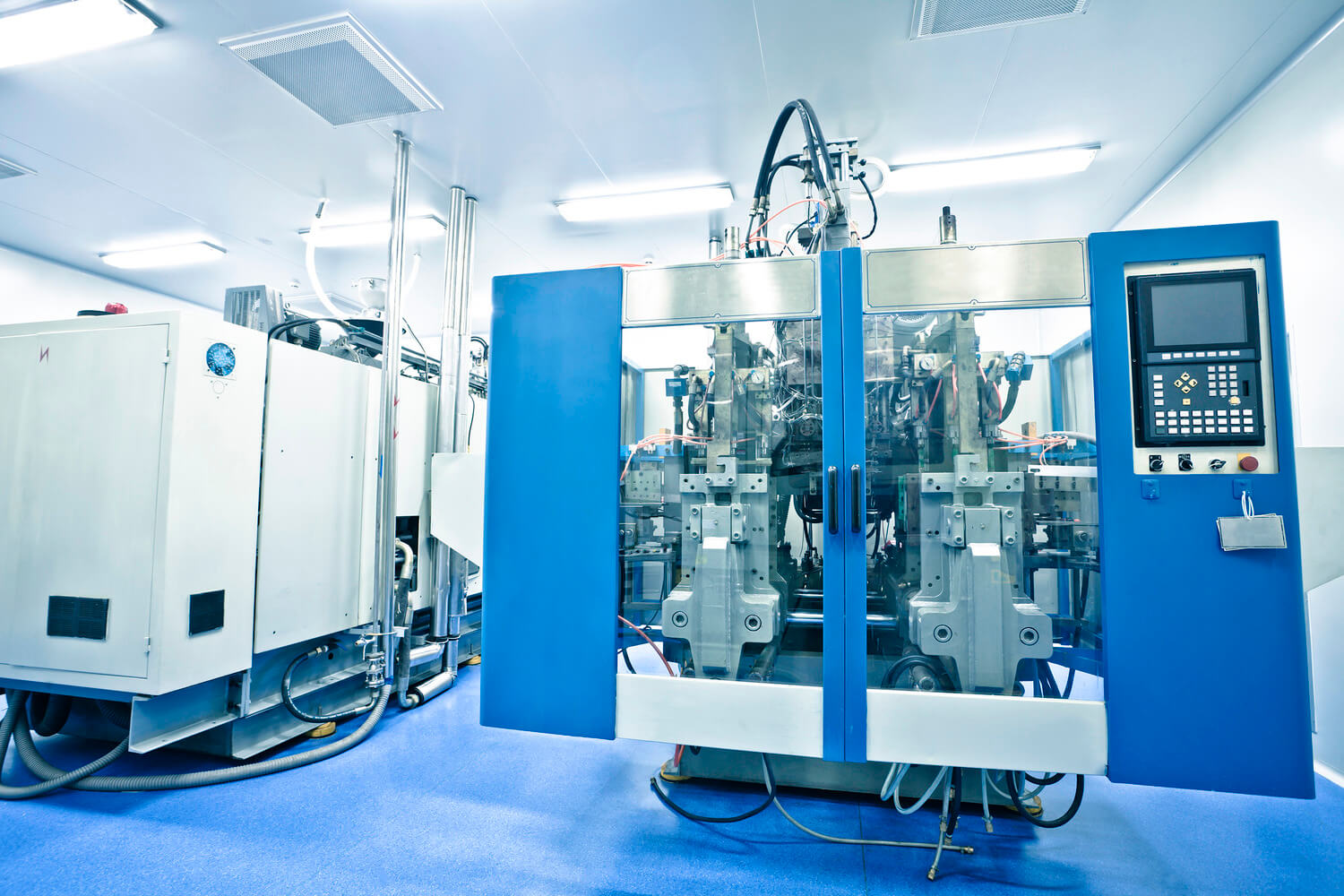
Multiple Manufacturing Lines for Johnson and Johnson VisionRestoring a Vision for JJV

Alpha Delta Pi Sorority Gamma Iota Chapter HouseProject type

Katie Seashole Pressly Softball StadiumProject type
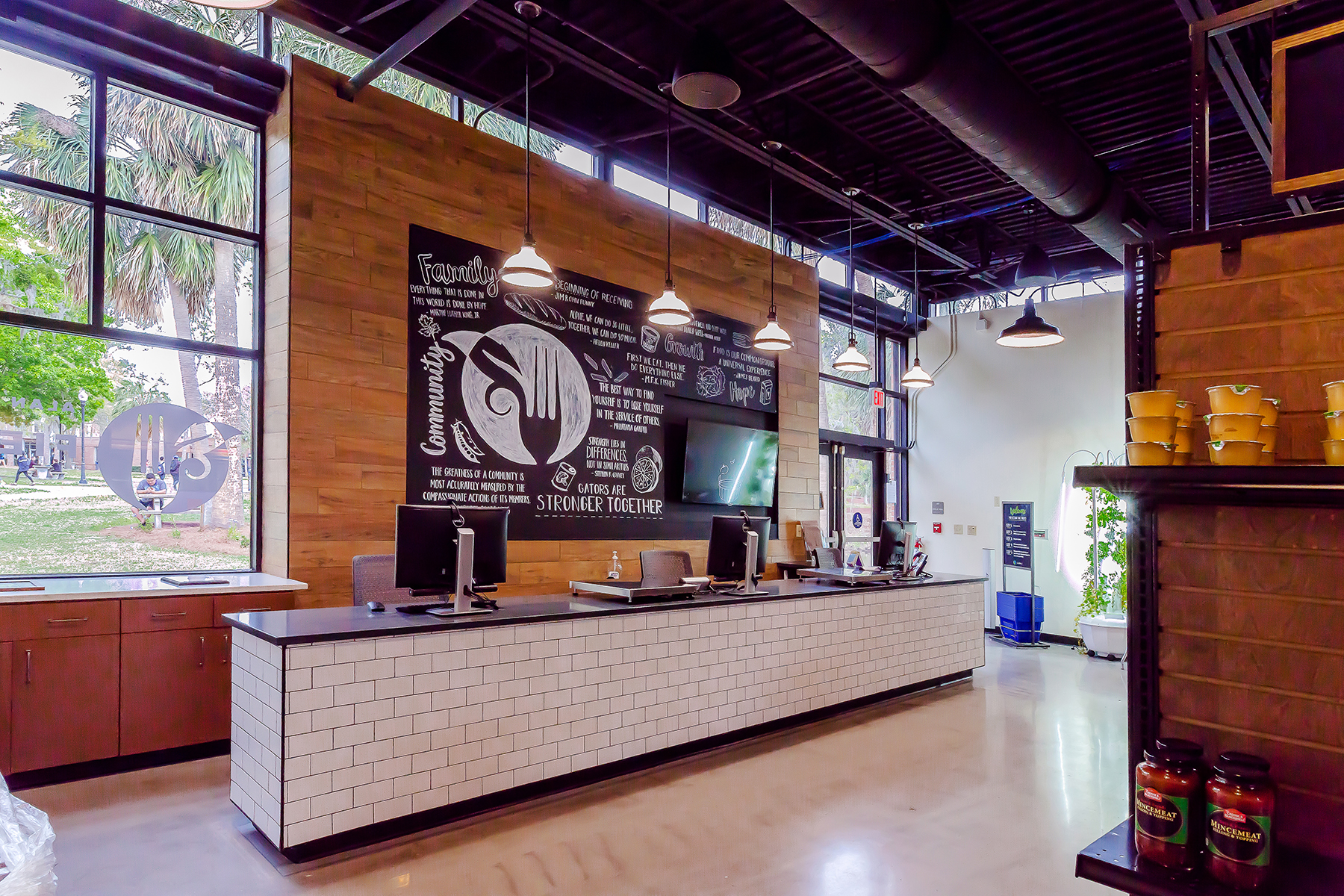
Hitchcock Field and Fork Food PantryAddressing Food Insecurity on UF's Campus

UF Health Proton Therapy Institute Gantry ExpansionExpansion; Healthcare

Facade Renovations for Trimark PropertiesA Distinctive Facade Within the Innovation District

Exactech Expansion and RenovationWelcome to Exactech

Hotel Eleo at the University of FloridaProject type

UF Veterinary Medicine Central Utility PlantProject type
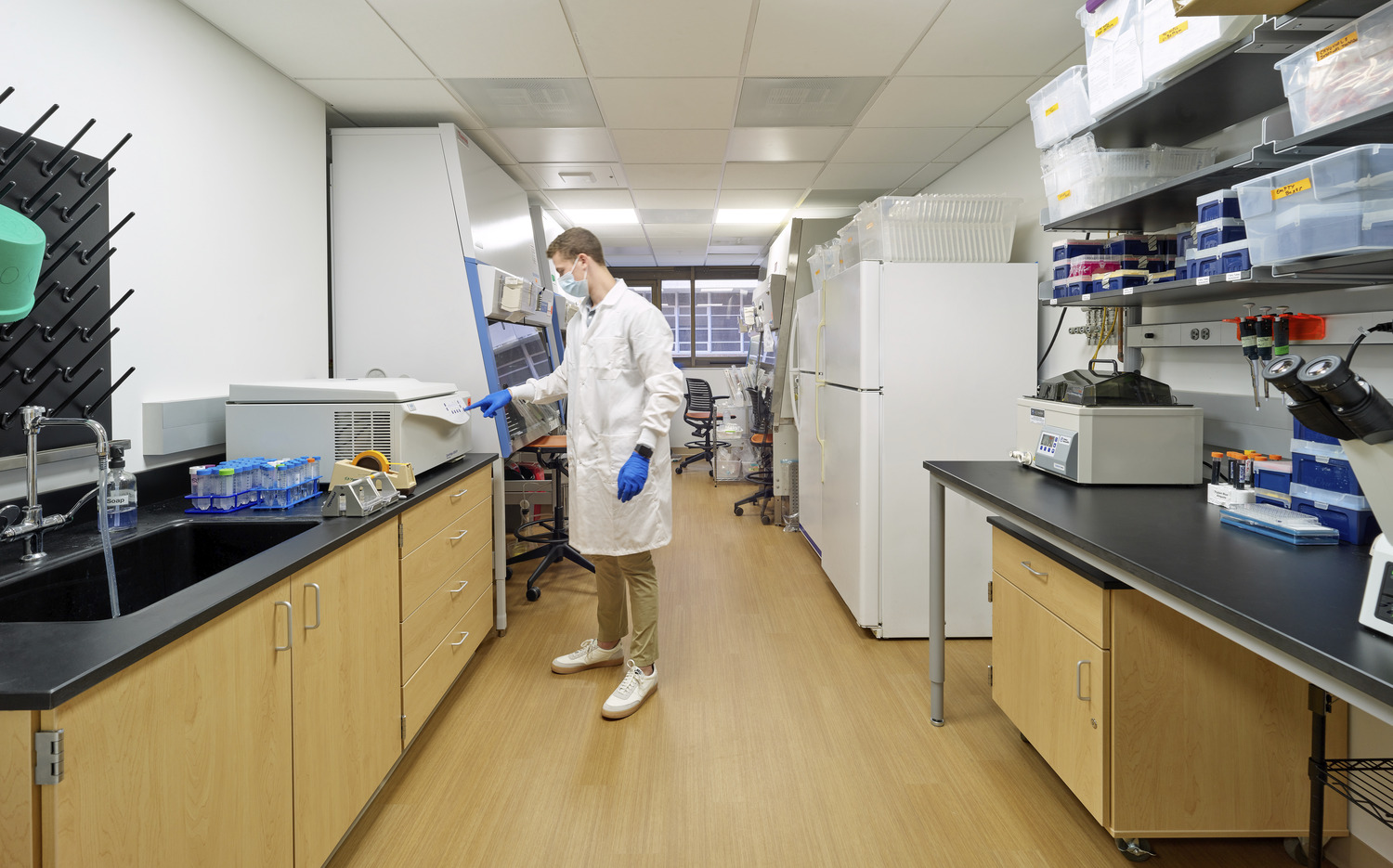
Basic Science Building Lab Renovation, Phase 2Designing an agile lab environment for UF Basic Science.

UF Norman Hall RehabilitationCollege of Education Revisioning

UF Graduate and Professional Student LoungesFocused Recreation

Indoor Tennis Practice FacilityNow Any Weather is Tennis Weather

Phi Mu Sorority HouseReorganized Spaces Provide Maximum Benefit

Gainesville Community Reinvestment Area Office at GTECA Fresh New Look to Reinvigorate the GTEC Building

UF College of Veterinary Medicine AdditionStandalone addition to the College of Veterinary Medicine at the University of Florida.
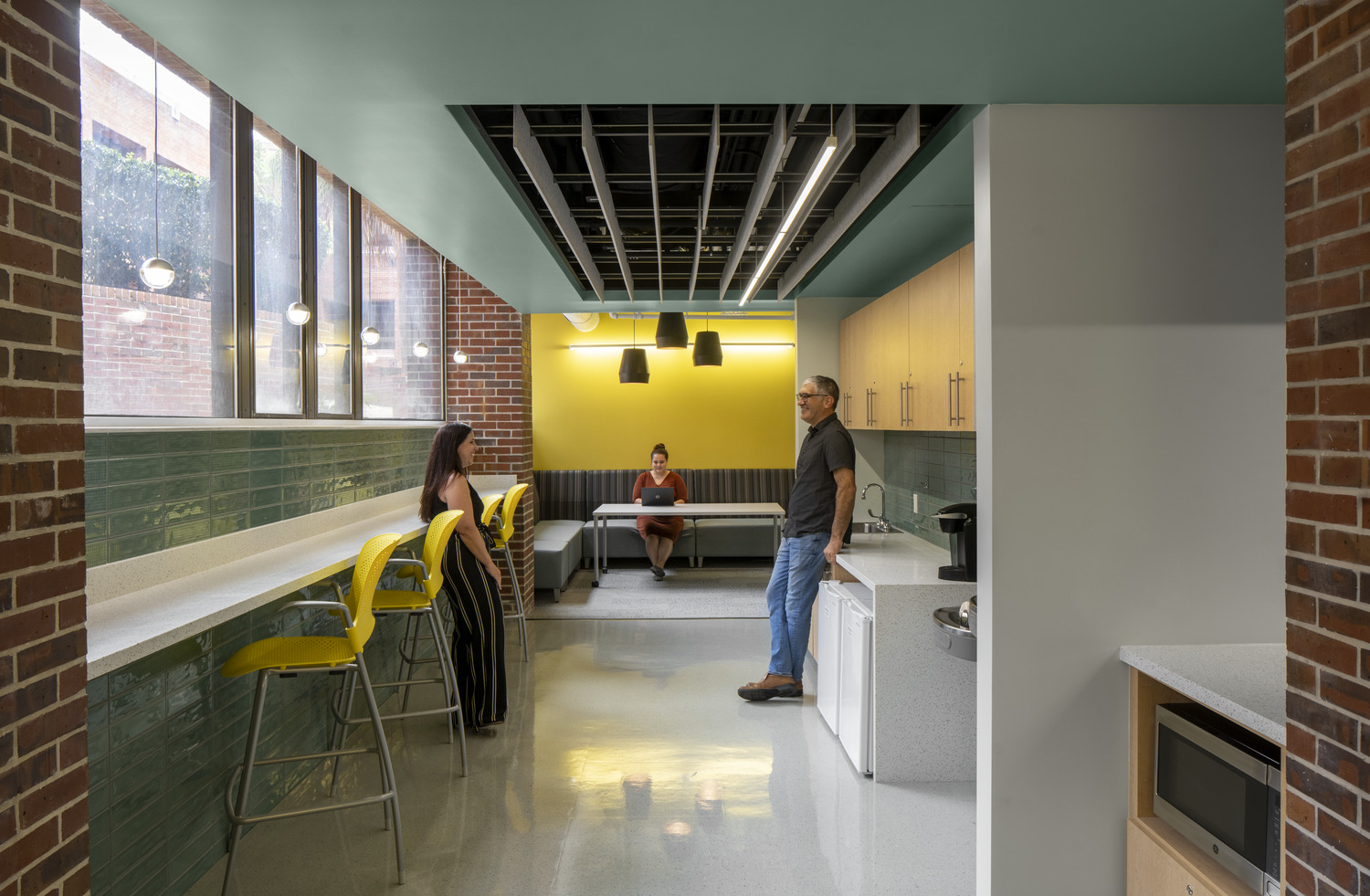
Institute for Advanced Learning Technologies in UF's College of EducationNorman Hall Ground Floor Renovation
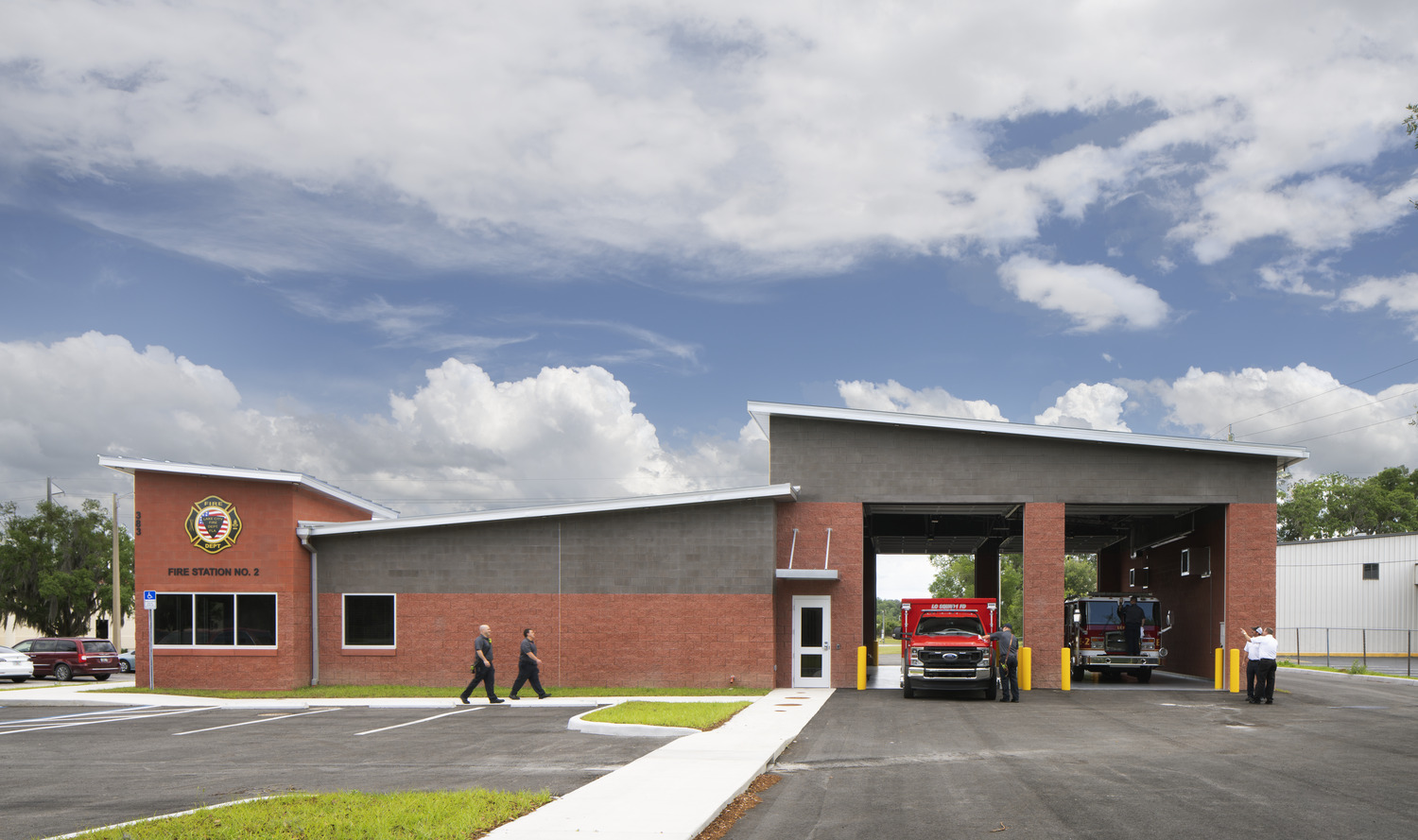
Lake City Fire Station No. 2Lake City Fire Station No. 2
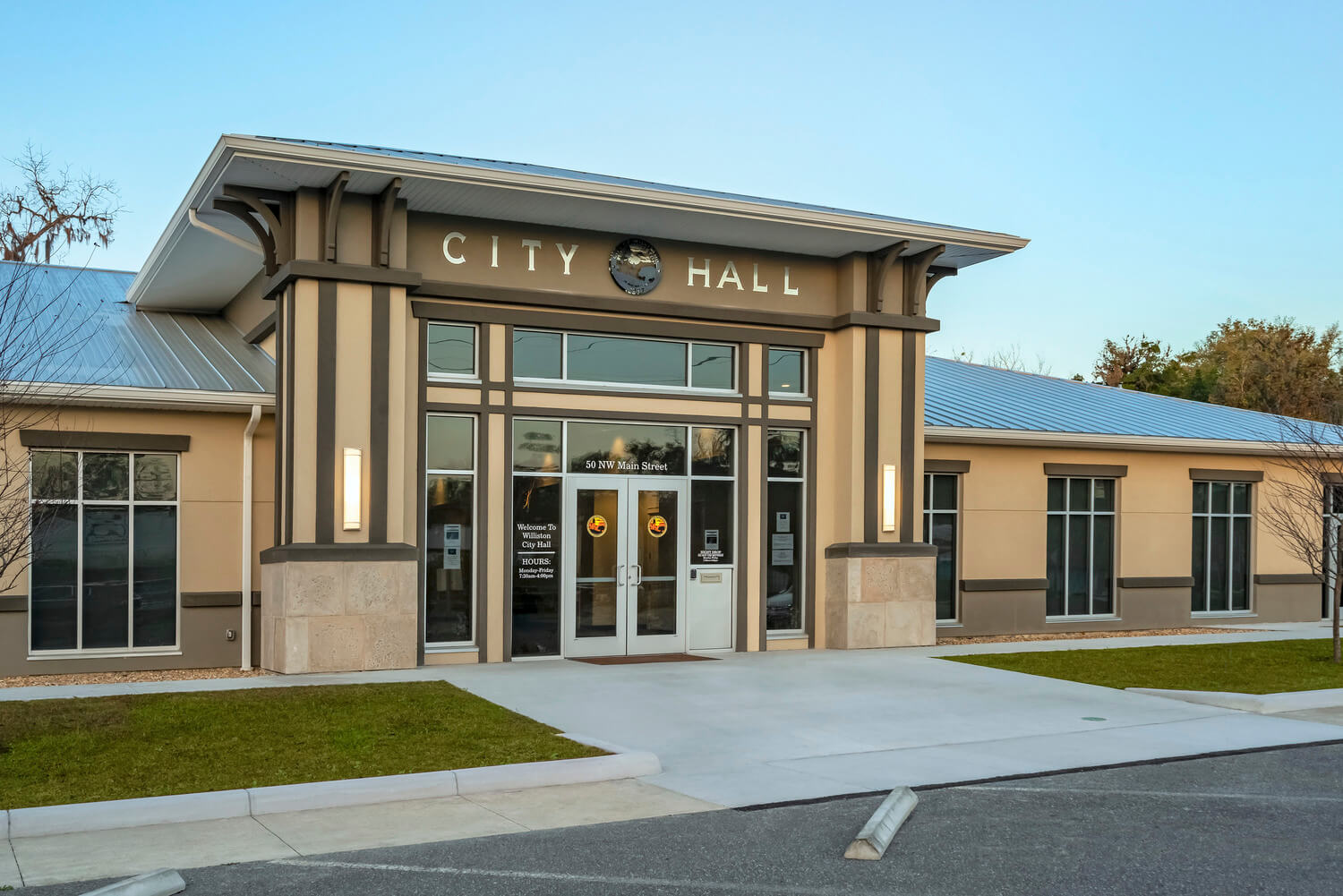
Williston City HallWilliston City Hall
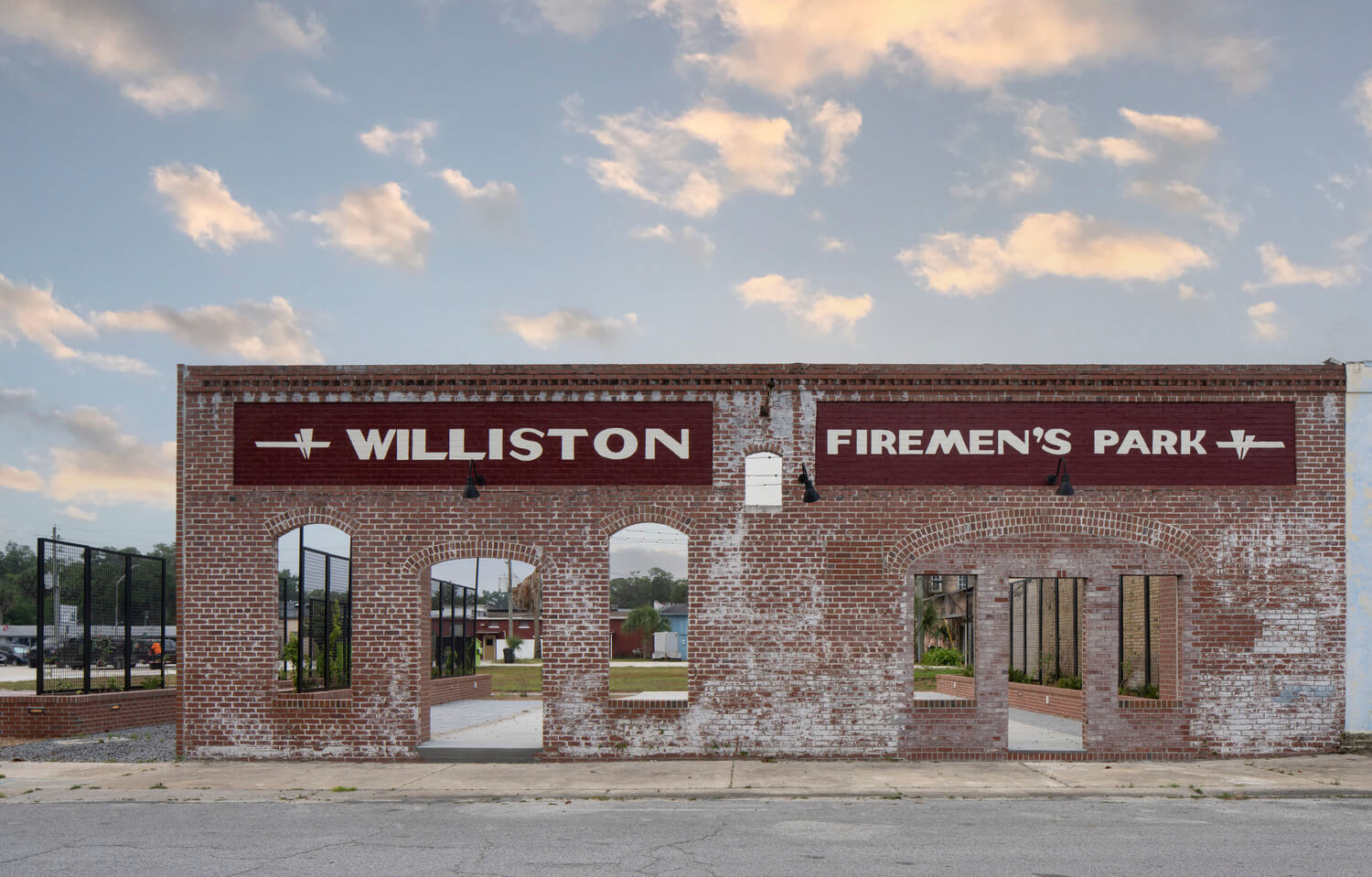
City of Williston Downtown Streetscape and ArcadeCity of Williston Downtown Streetscape and Arcade

Alachua County Tax Collector Northwest BranchTax Collector New Northwest Branch
