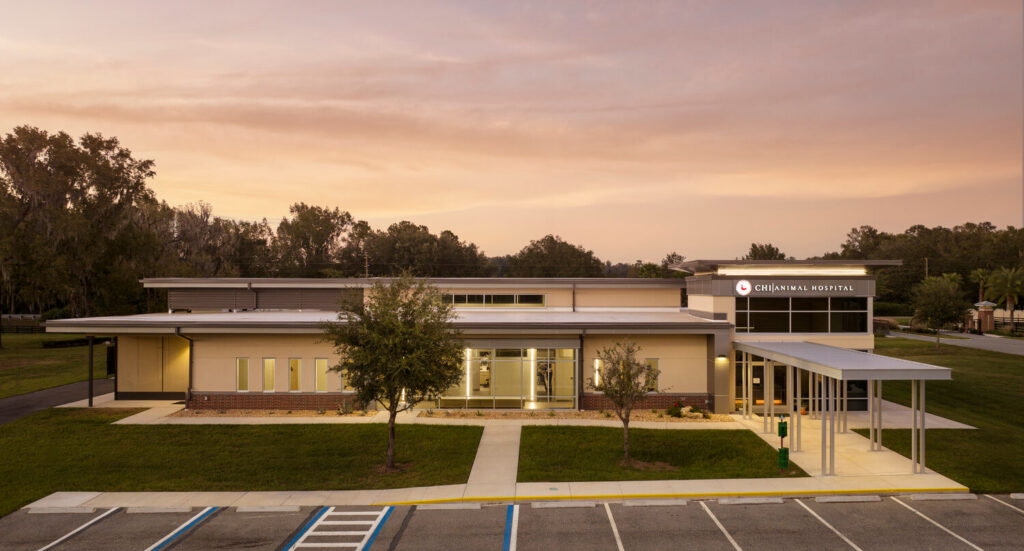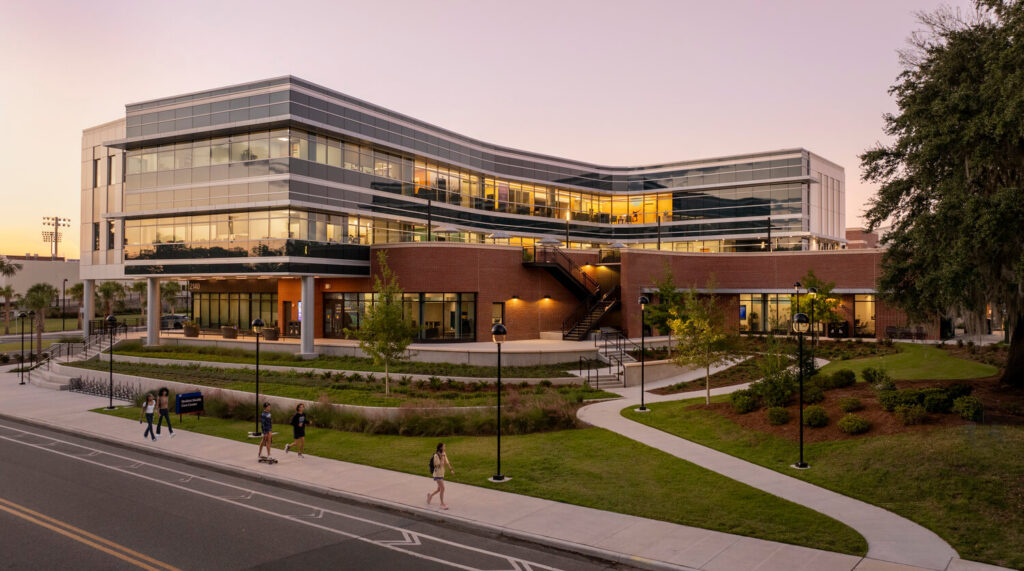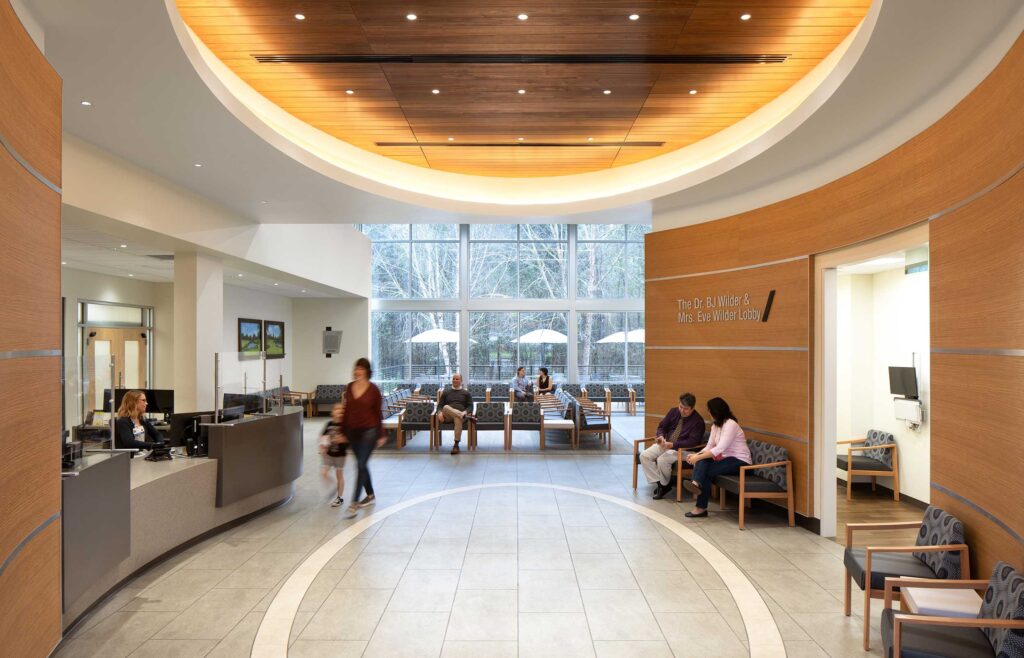Modern Facility for Ancient Healing Arts
Chi Institute Expansion
This new building of approximately 15,000 square feet constructed of a pre-engineered metal building that is divided into 3 sections by two 2-hour rated firewalls. The exterior envelope is comprised of cold formed metal channels with Densglass sheathing and a combination of brick veneer and painted stucco finish, as well as aluminum storefront glazing systems and a Nanawall assembly that allows the entire middle section of the building to be opened completely to the outdoors. The roofing system is a combination of standing seam metal and a fibertite single-ply membrane system. New spaces include a 3,000 square foot tiered classroom, multi-functional library and museum space, clinic and lab space for 100 students, catering kitchen, and a deck.
This new building of approximately 15,000 square feet constructed of a pre-engineered metal building that is divided into 3 sections by two 2-hour rated firewalls. The exterior envelope is comprised of cold formed metal channels with Densglass sheathing and a combination of brick veneer and painted stucco finish, as well as aluminum storefront glazing systems and a Nanawall assembly that allows the entire middle section of the building to be opened completely to the outdoors. The roofing system is a combination of standing seam metal and a fibertite single-ply membrane system. New spaces include a 3,000 square foot tiered classroom, multi-functional library and museum space, clinic and lab space for 100 students, catering kitchen, and a deck.
Project Owner
Chi Institute of Chinese Veterinary Medicine
Location
Reddick, FL
Completion Date
February 2015
Project Size
15,180 SF
Cost
$4.1M
Contractor
D.E. Scorpio Corporation
Delivery Method
Hard Bid
Partners
MEPF and Structural: McVeigh & Mangum; Civil: Mastroserio Engineering
Leed Certification
Silver
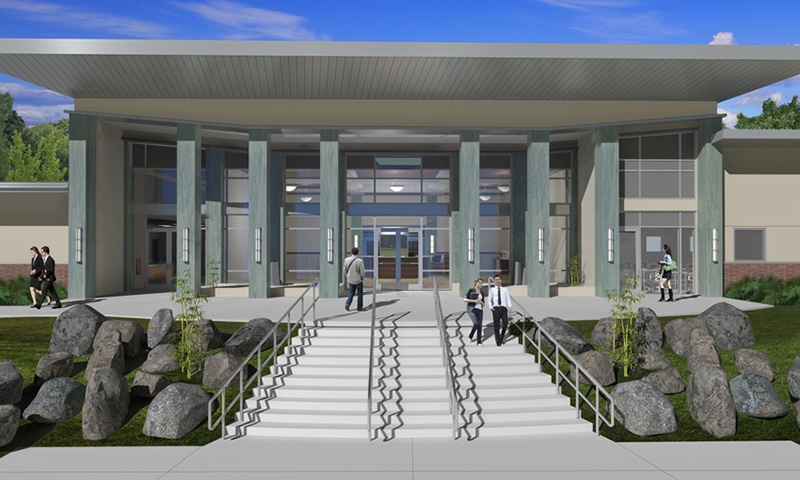
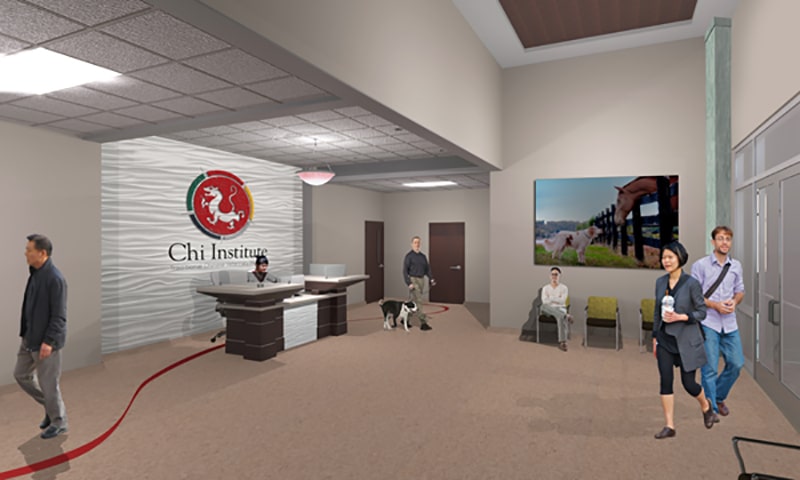
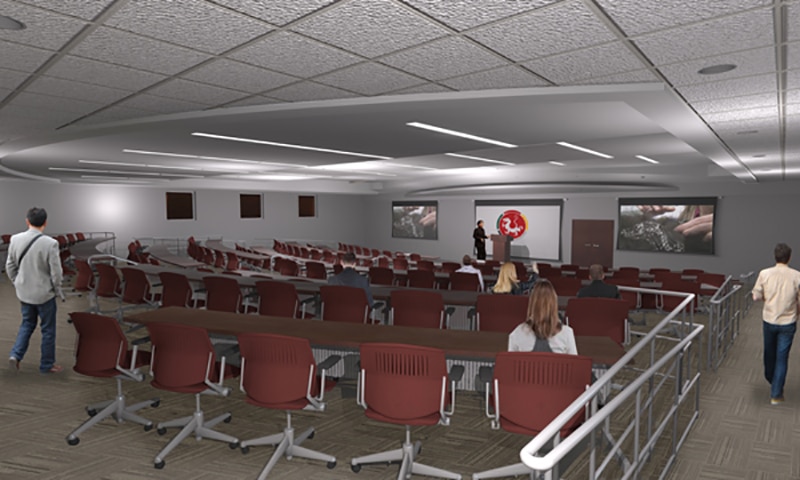
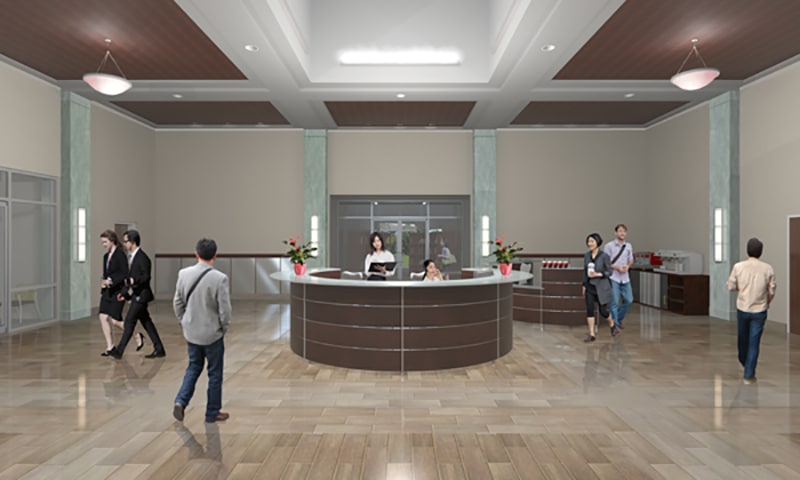
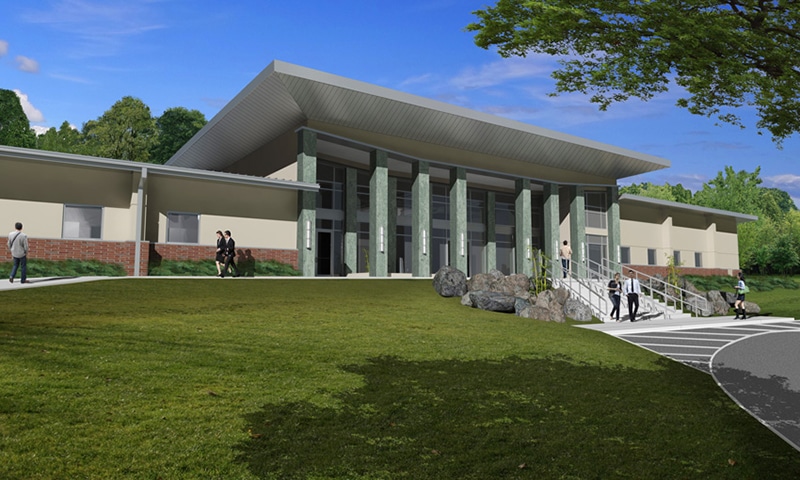
Design
healing
Spaces
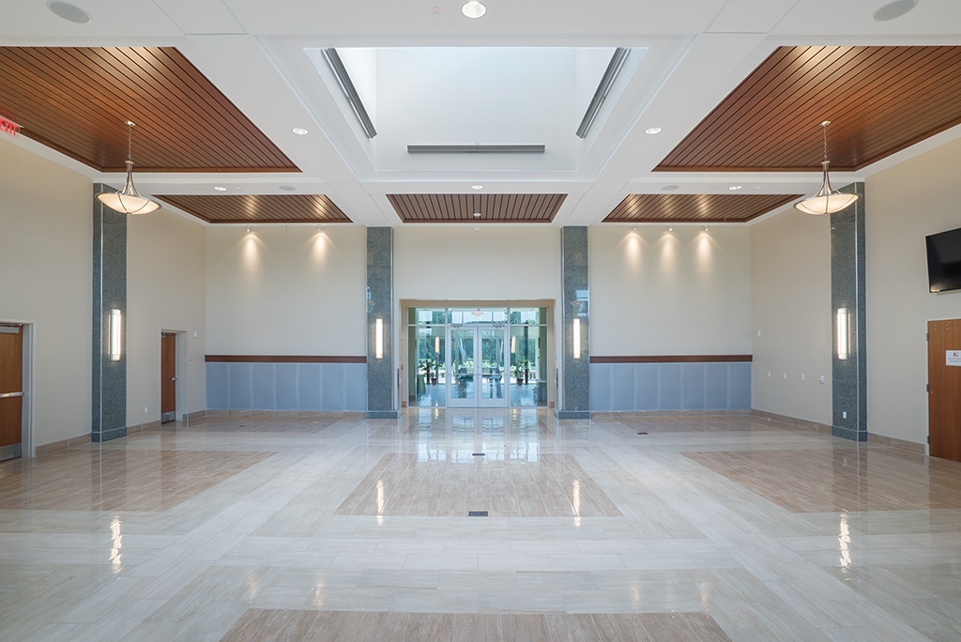
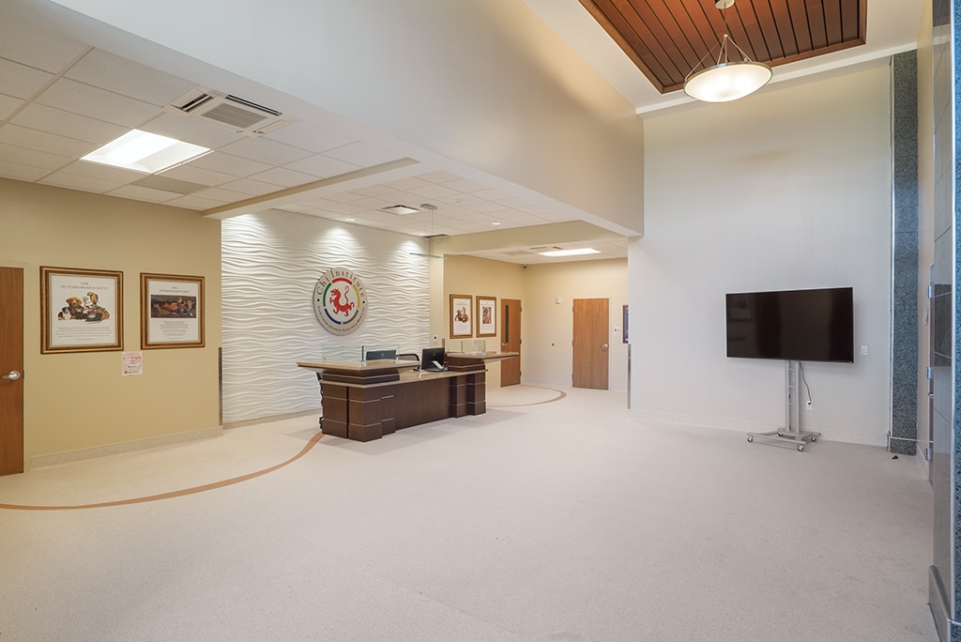
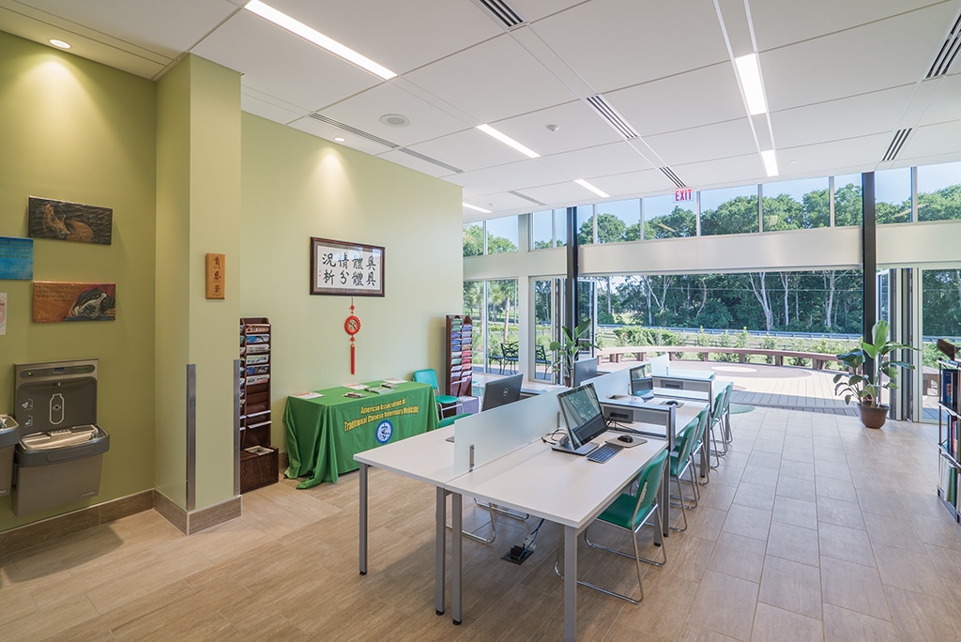
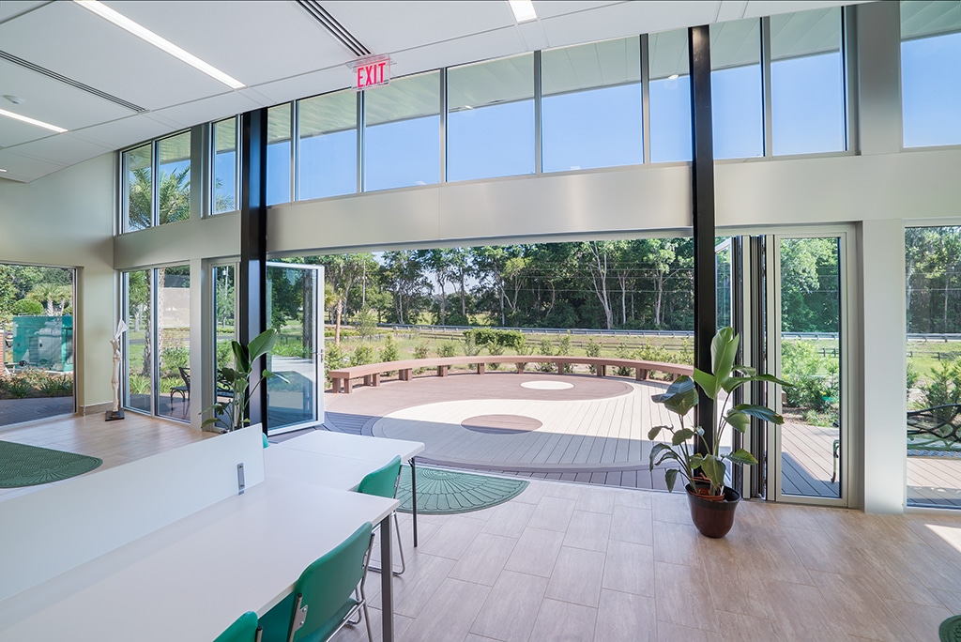
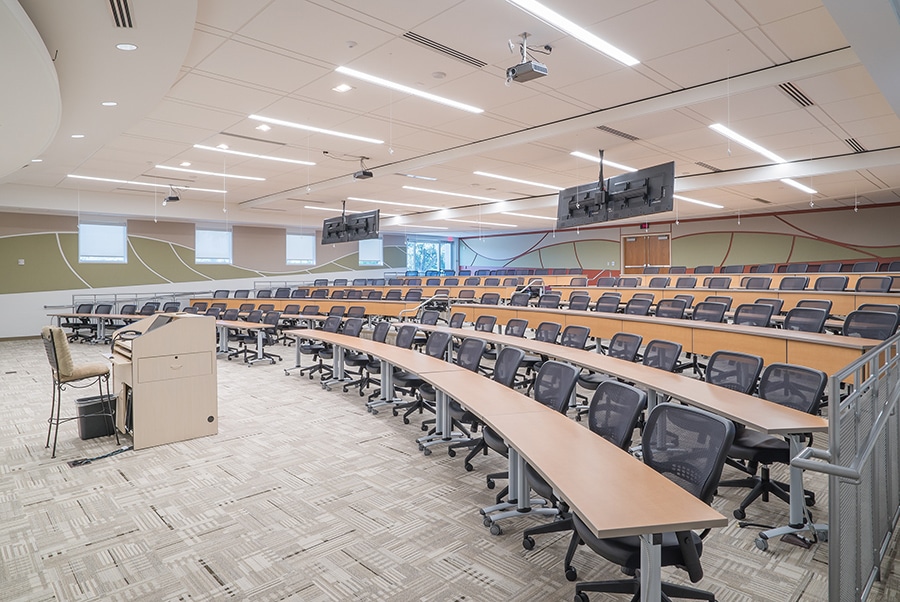
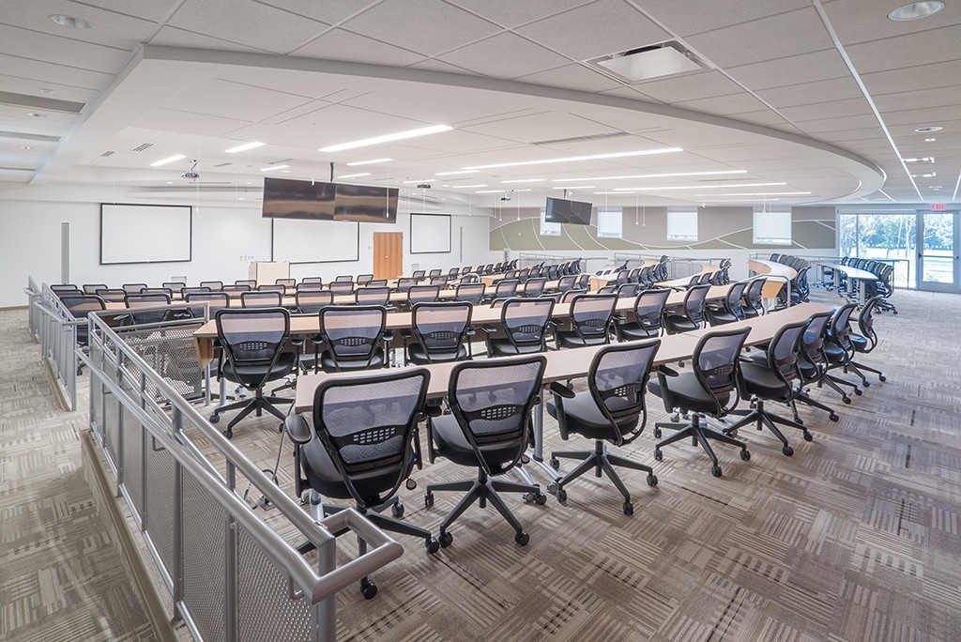
Selected Works

University of Miami BioNIUM Nanotechnology LabNanotechnology Researchers Gain a Highly Specialized Lab

The Chi University Animal HospitalNanotechnology Researchers Gain a Highly Specialized Lab

UF Innovation and Learning LabDesign Healing Spaces
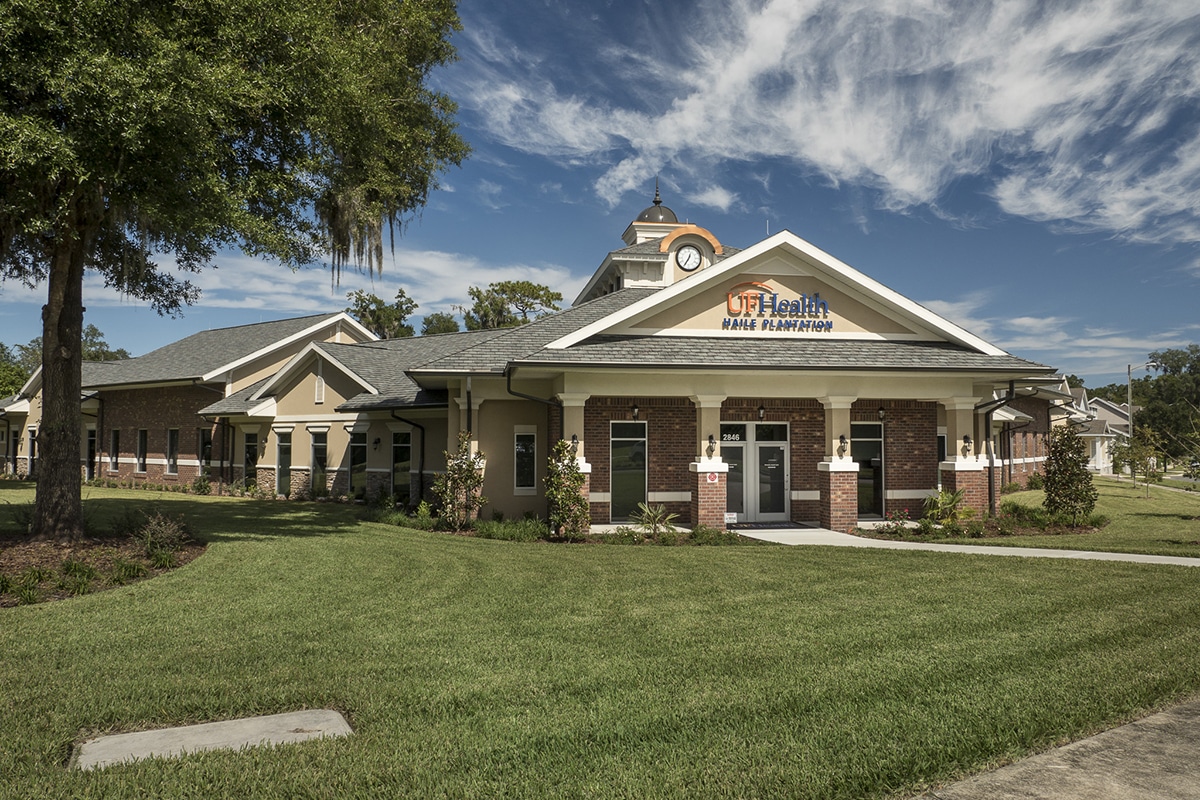
UF Health Family Medicine - Haile PlantationHealthcare as an Integral Neighborhood Element

St Augustine Government House RehabilitationFirst LEED Certified Historic Building in Florida

Shands Facilities Administration BuildingOpen Plan Design Promotes Collaboration

UF J. Wayne Reitz Student Union ExpansionEmphasizing a Sense of Place for Gators

UF Student Healthcare CenterA Building That Says "We Care"
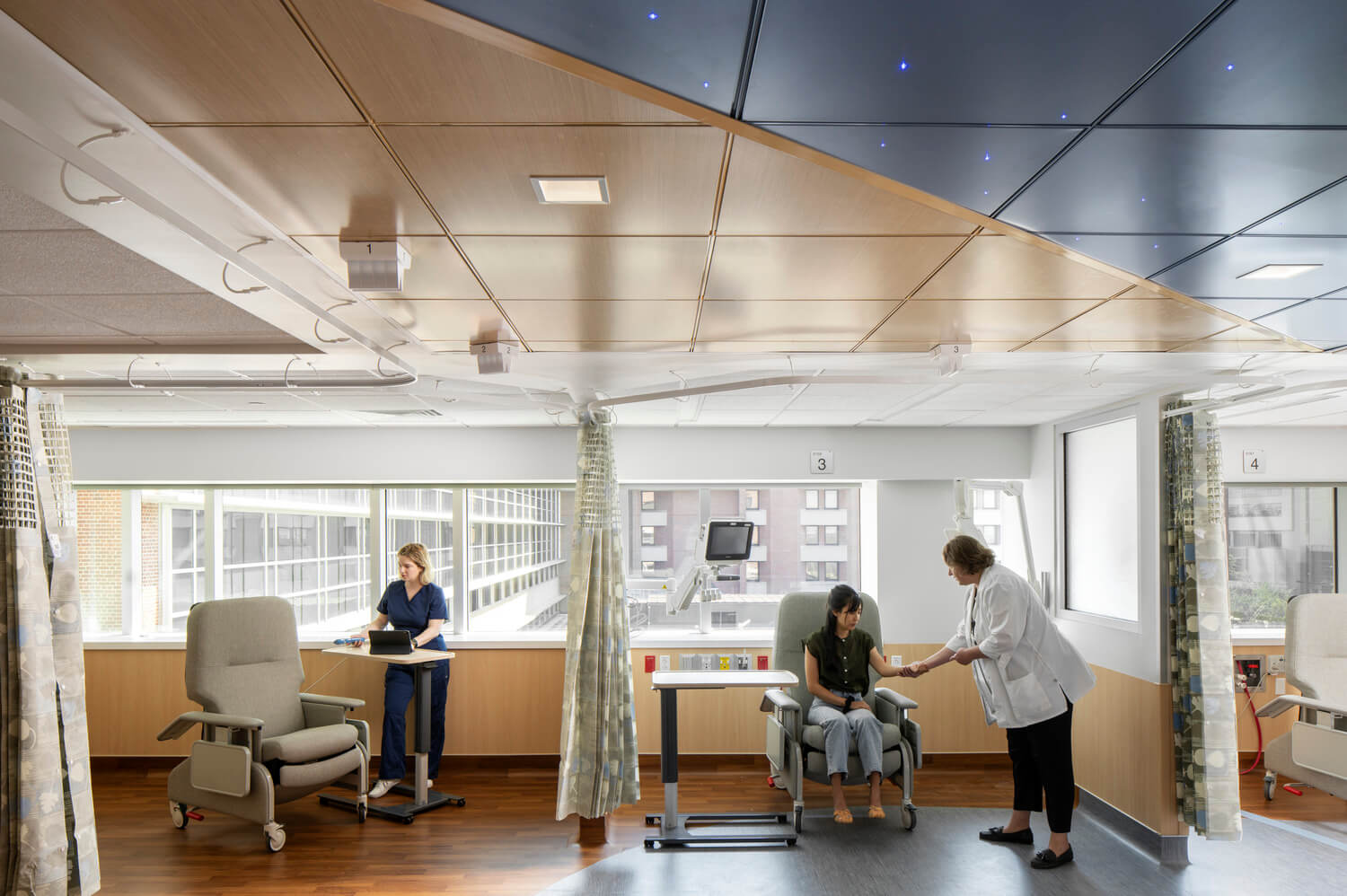
UF Health Shands Inpatient Dialysis SuiteHow Can a Hospital Dialysis Unit Support Staff and Patient Well-being?

UF Condron Family Ballpark Outfield Restrooms & ConcessionsRounding Out the 360-Degree Gator Baseball Fan Experience
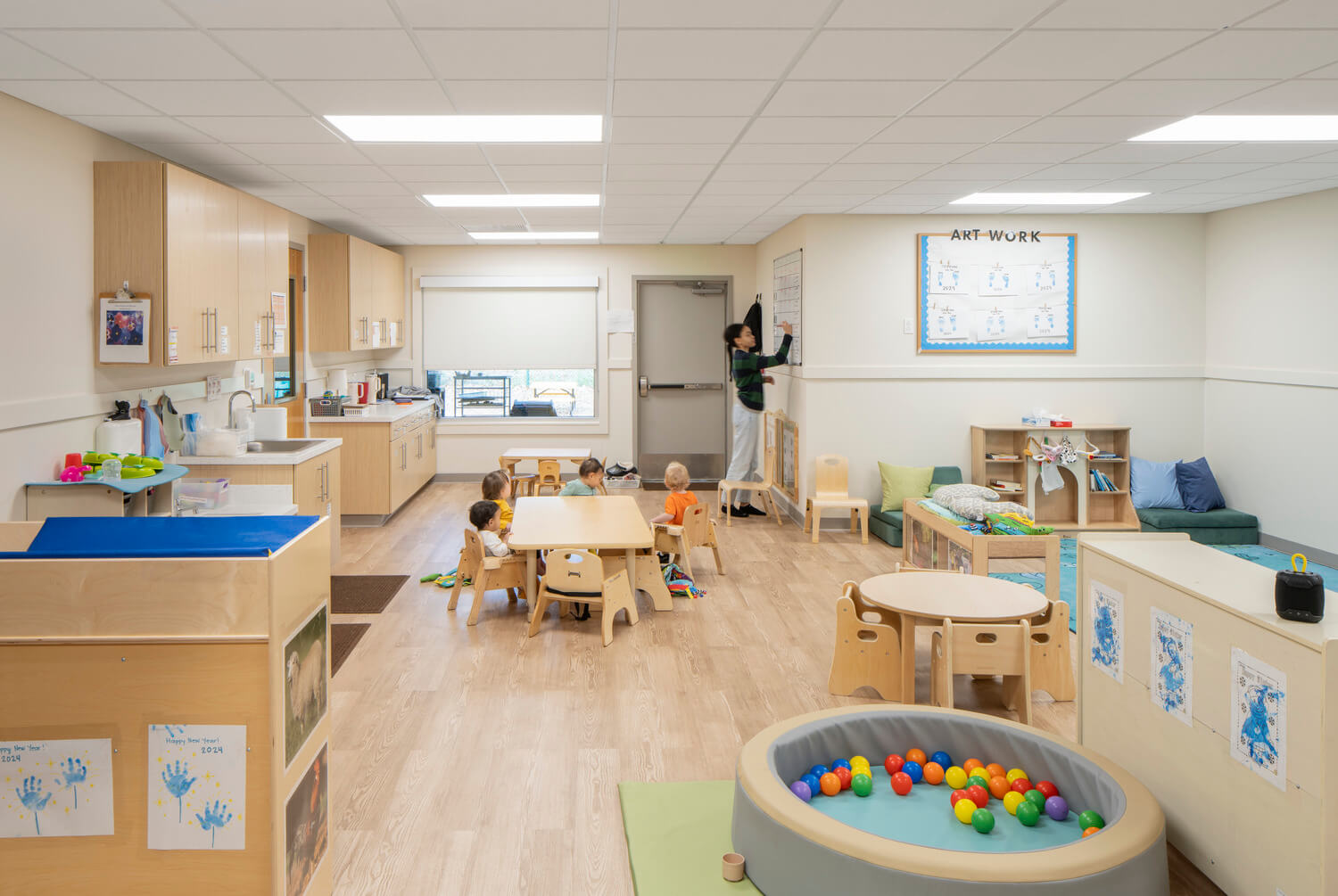
UF Early Childhood Collaboratory at Baby GatorLeading UF’s Youngest Scholars Towards a Love of Learning

UF Condron Family BallparkA New 360-Degree Gator Baseball Fan Experience

Radiant Credit Union Operations BuildingRadiant Credit Union Operations Building

IT PRO.tv Adaptive ReuseA Launchpad for Online Learning

Exactech Parking GarageWelcome to Exactech
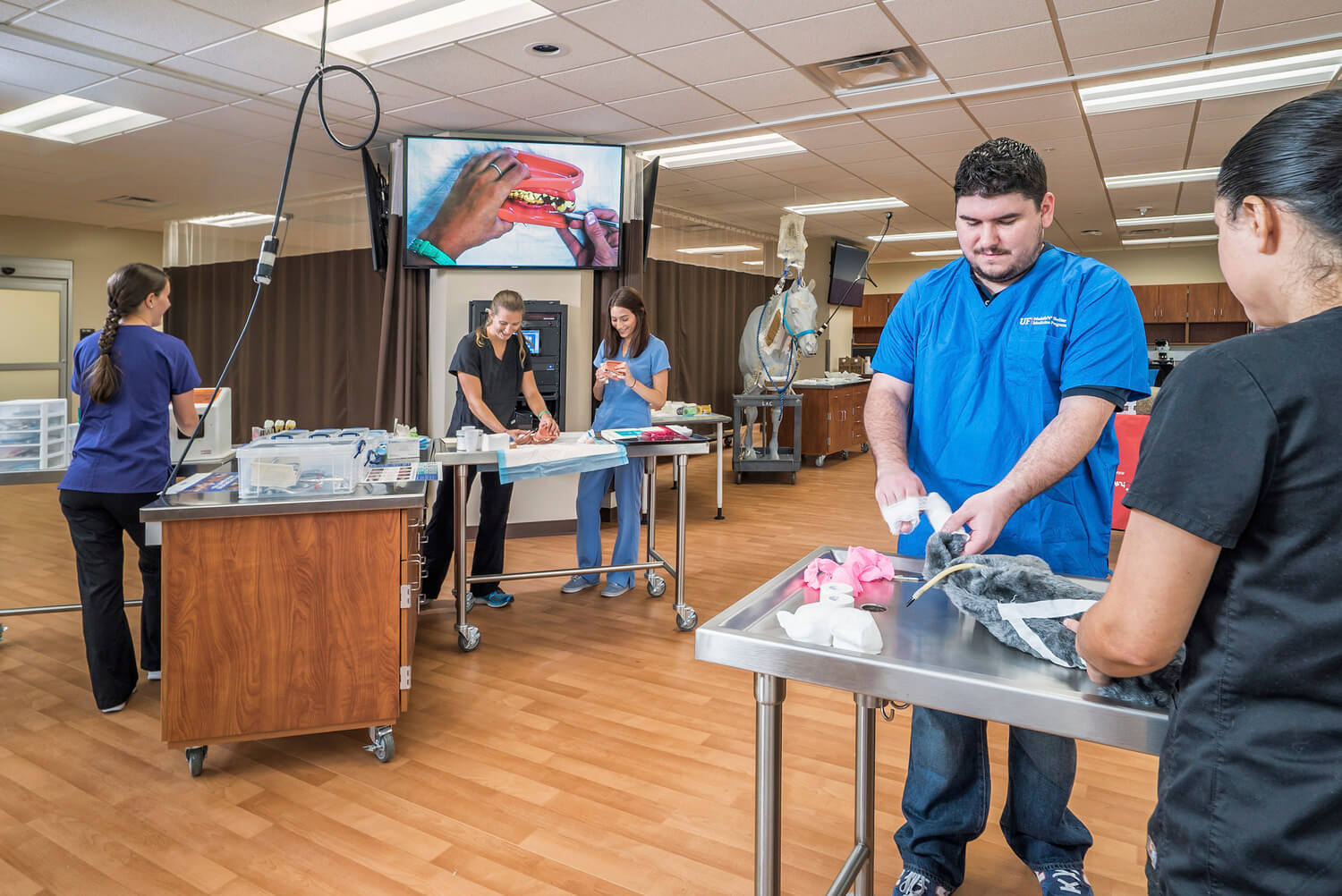
Clinical Techniques & Skills Assessment LabDelivering a Premier Clinical Simulation Lab

Chi Institute ExpansionModern Facility for Ancient Healing Arts

Career Connections CenterThe Bridge from College to Professional Life

UF Basic Science Building Lab Renovation, Phase 1Making an Old Laboratory New

Workplace Redesign for UF Information TechnologyThinking, Working, Innovation

Austin Cary Forest Stern Learning CenterNature Shapes Design
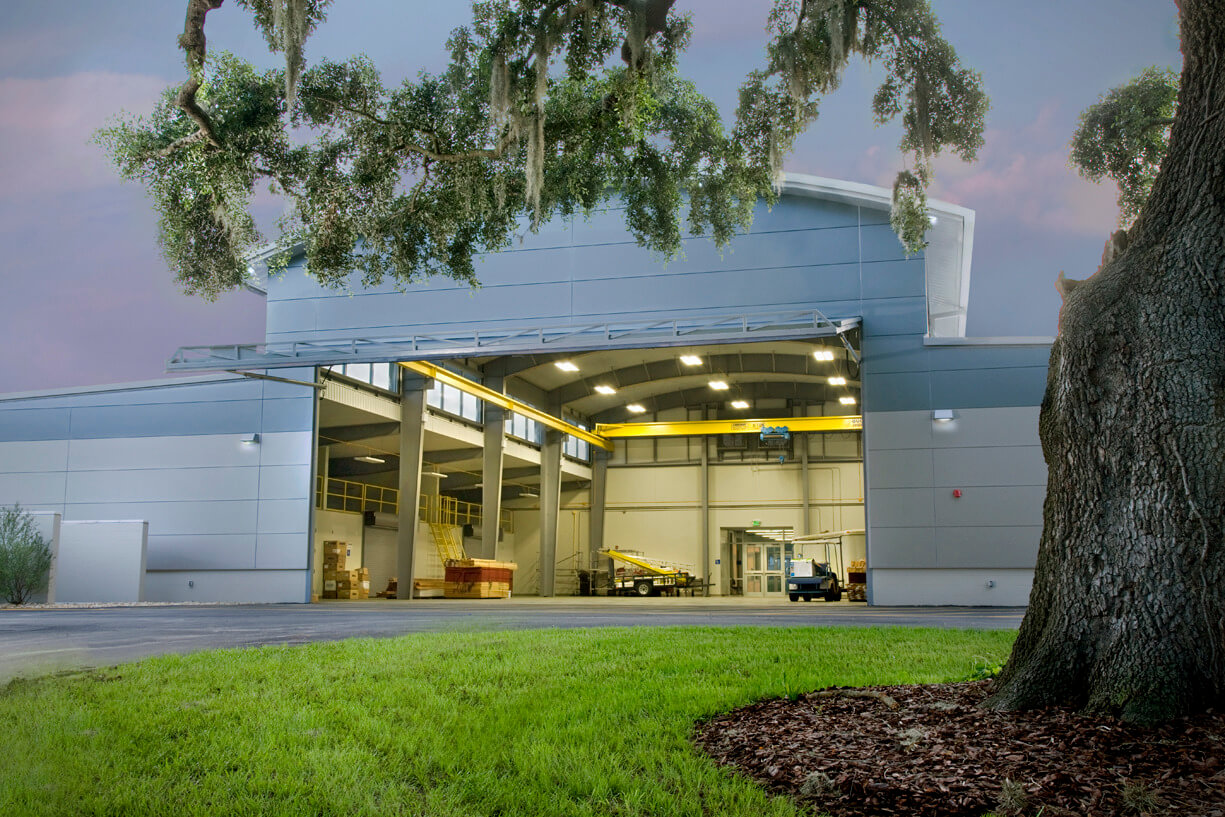
Santa Fe College Building Construction InstituteSpaces for Construction Trade Education
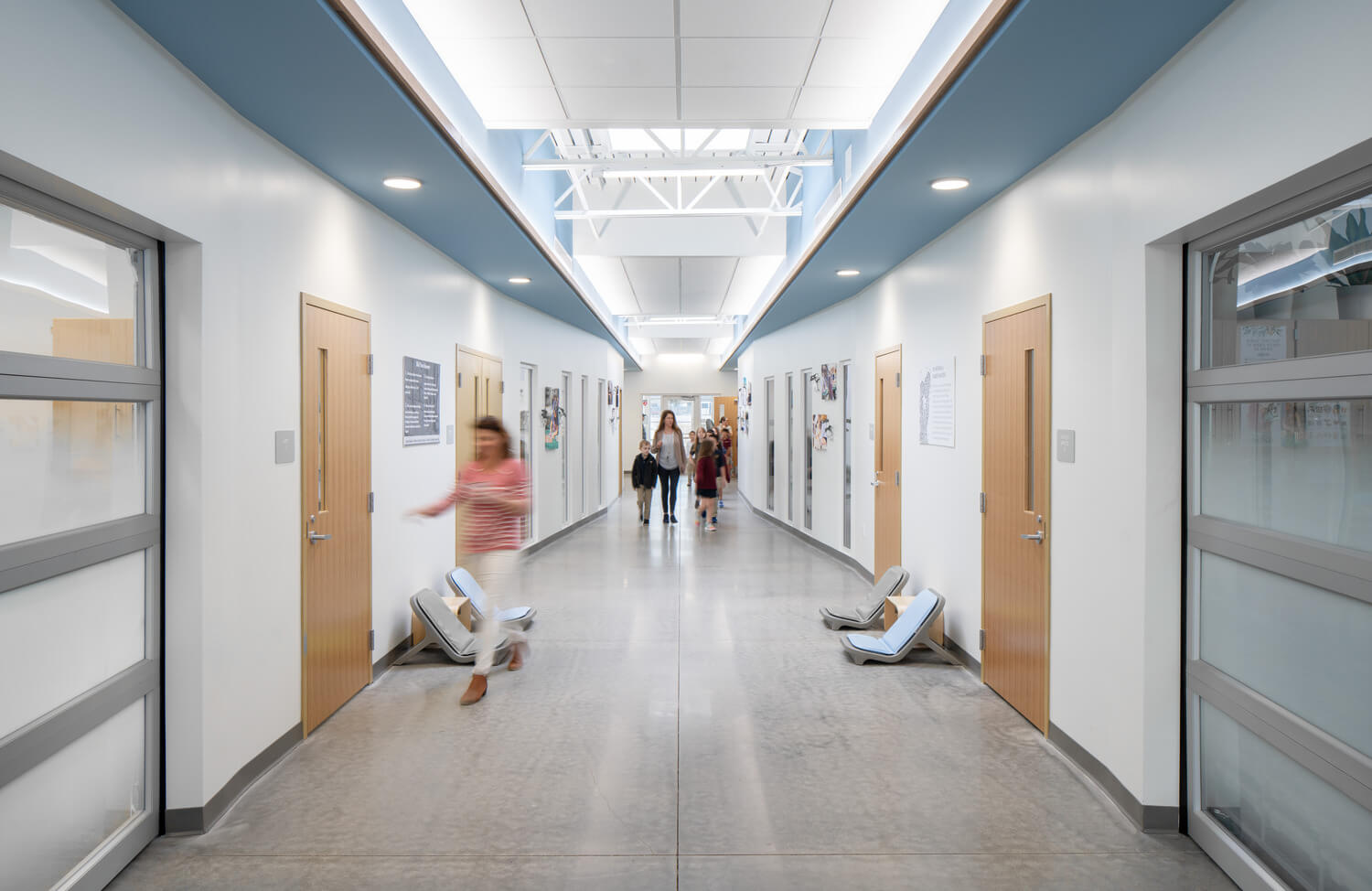
Oak Hall Lower School Enrichment CenterAgile Classrooms Empower Young Scholars
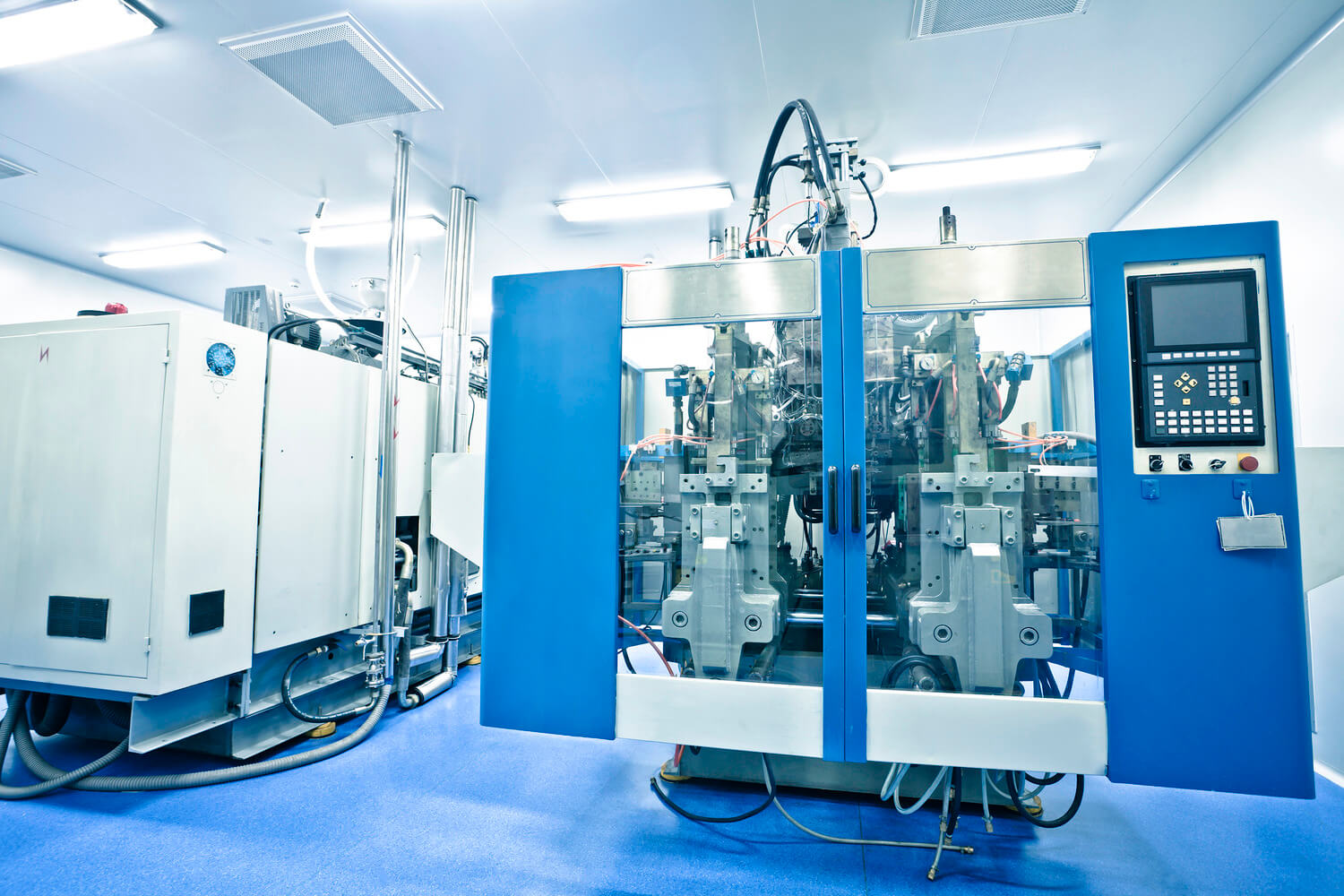
Multiple Manufacturing Lines for Johnson and Johnson VisionRestoring a Vision for JJV

Alpha Delta Pi Sorority Gamma Iota Chapter HouseProject type

Katie Seashole Pressly Softball StadiumProject type
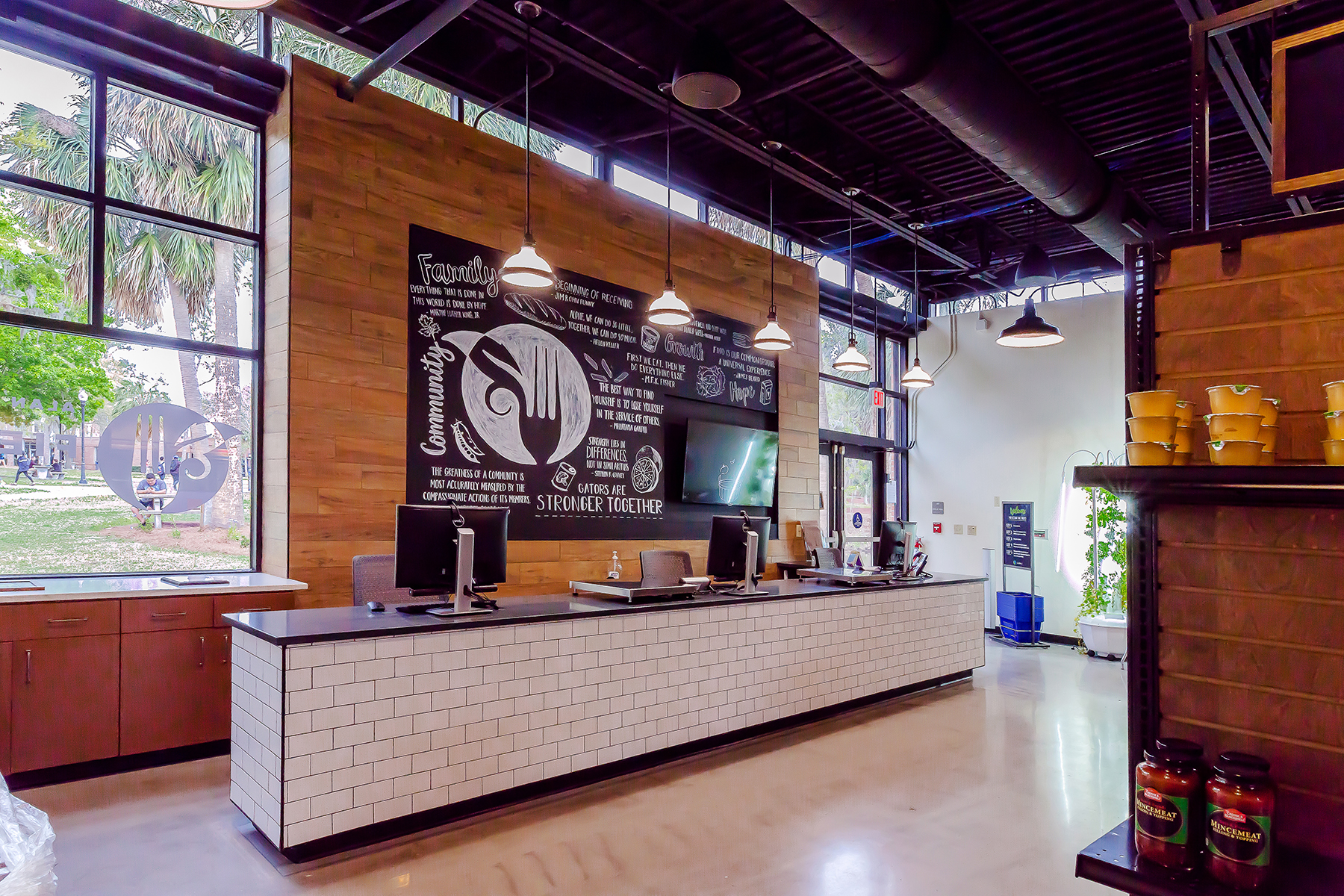
Hitchcock Field and Fork Food PantryAddressing Food Insecurity on UF's Campus

UF Health Proton Therapy Institute Gantry ExpansionExpansion; Healthcare

Facade Renovations for Trimark PropertiesA Distinctive Facade Within the Innovation District

Exactech Expansion and RenovationWelcome to Exactech

Hotel Eleo at the University of FloridaProject type

UF Veterinary Medicine Central Utility PlantProject type
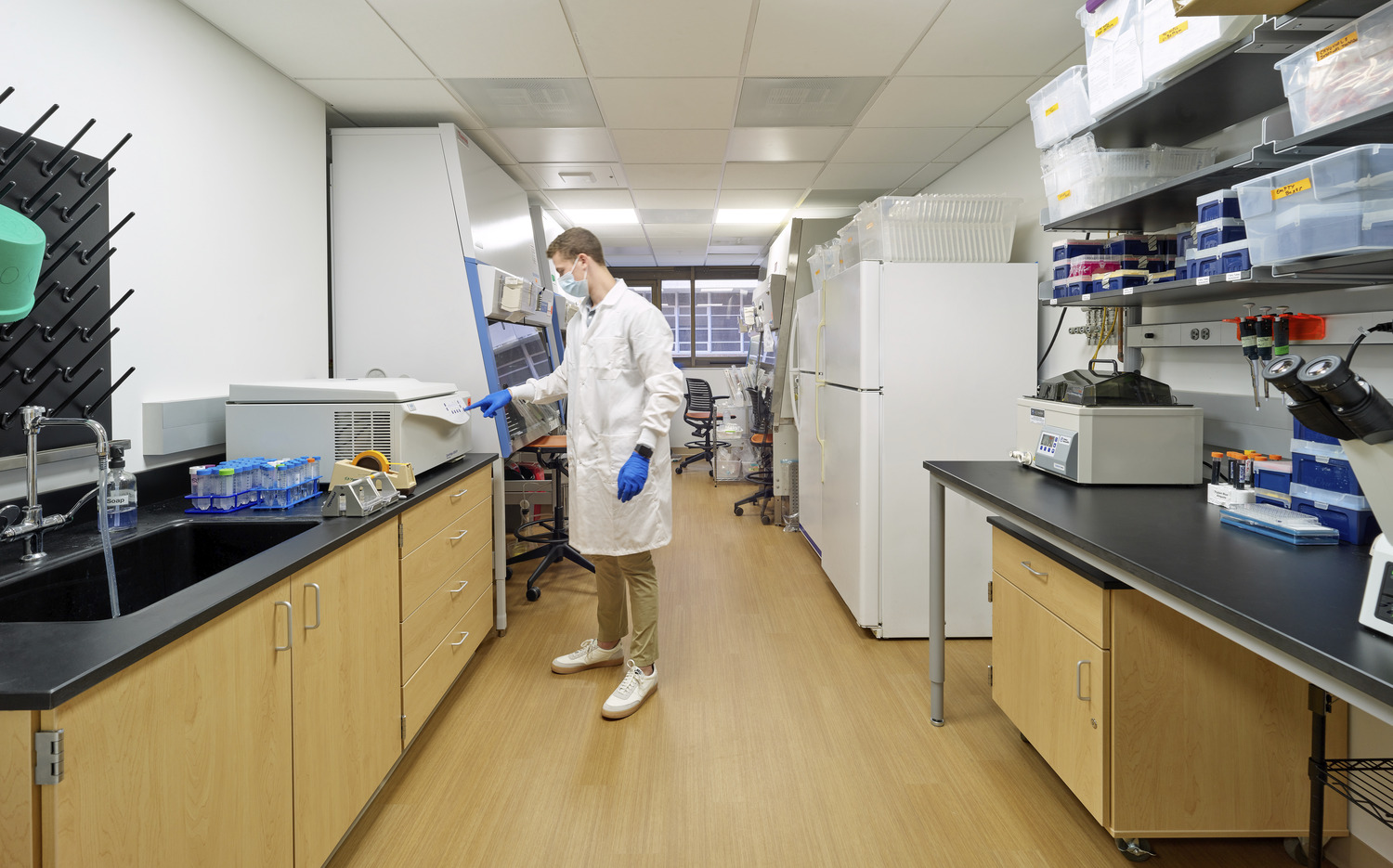
Basic Science Building Lab Renovation, Phase 2Designing an agile lab environment for UF Basic Science.

UF Norman Hall RehabilitationCollege of Education Revisioning

UF Graduate and Professional Student LoungesFocused Recreation

Indoor Tennis Practice FacilityNow Any Weather is Tennis Weather

Phi Mu Sorority HouseReorganized Spaces Provide Maximum Benefit

Gainesville Community Reinvestment Area Office at GTECA Fresh New Look to Reinvigorate the GTEC Building

UF College of Veterinary Medicine AdditionStandalone addition to the College of Veterinary Medicine at the University of Florida.
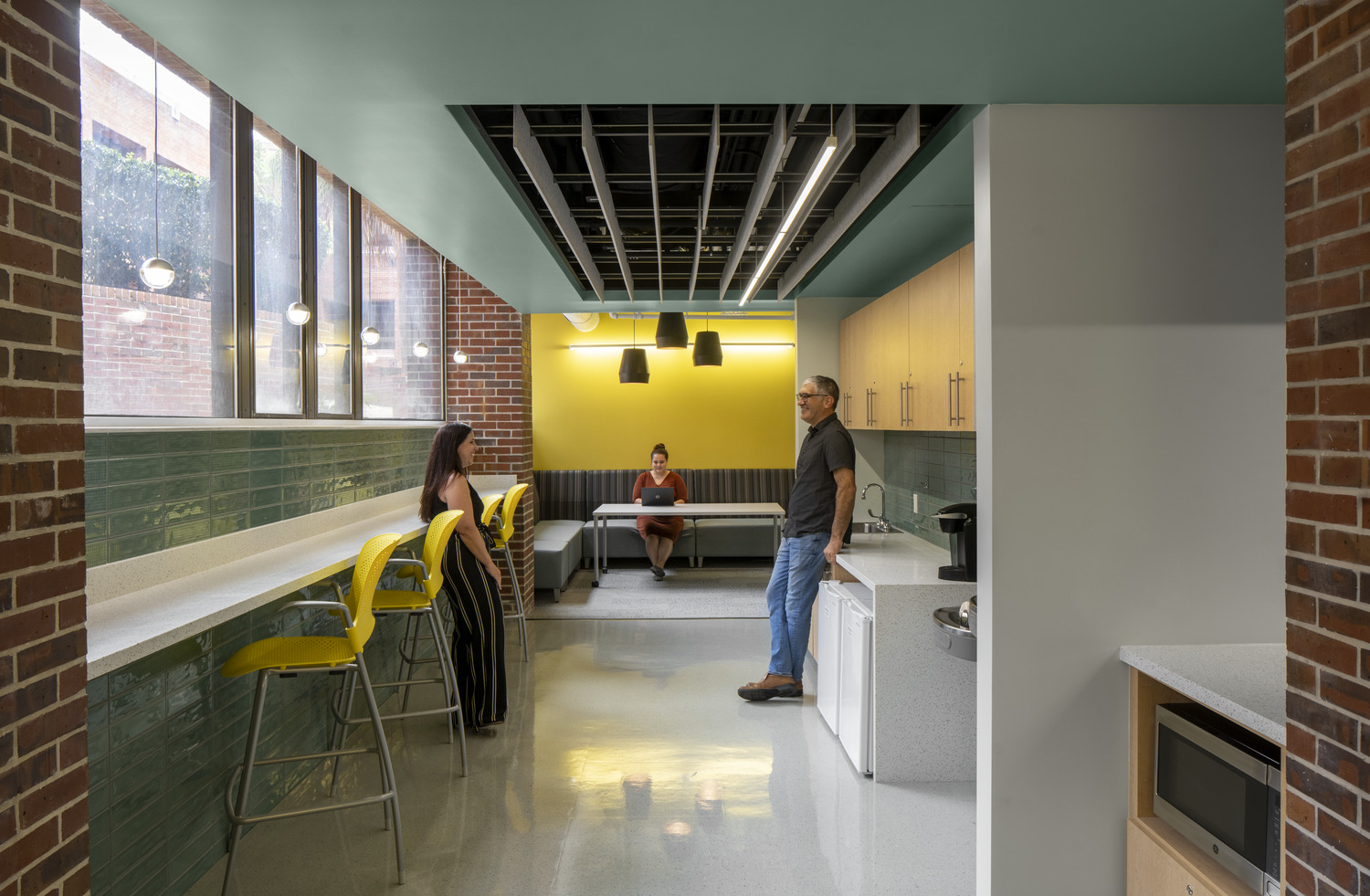
Institute for Advanced Learning Technologies in UF's College of EducationNorman Hall Ground Floor Renovation
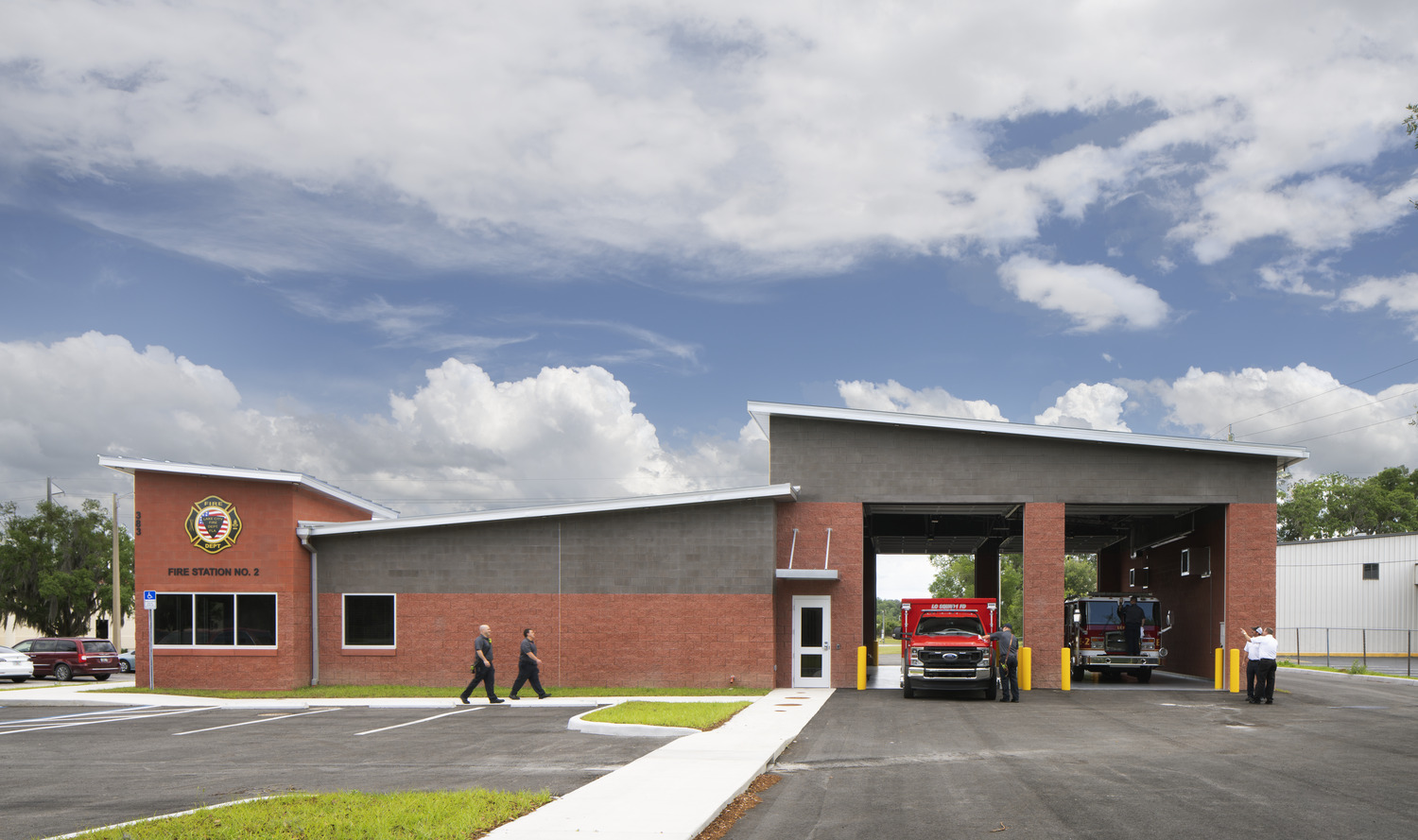
Lake City Fire Station No. 2Lake City Fire Station No. 2
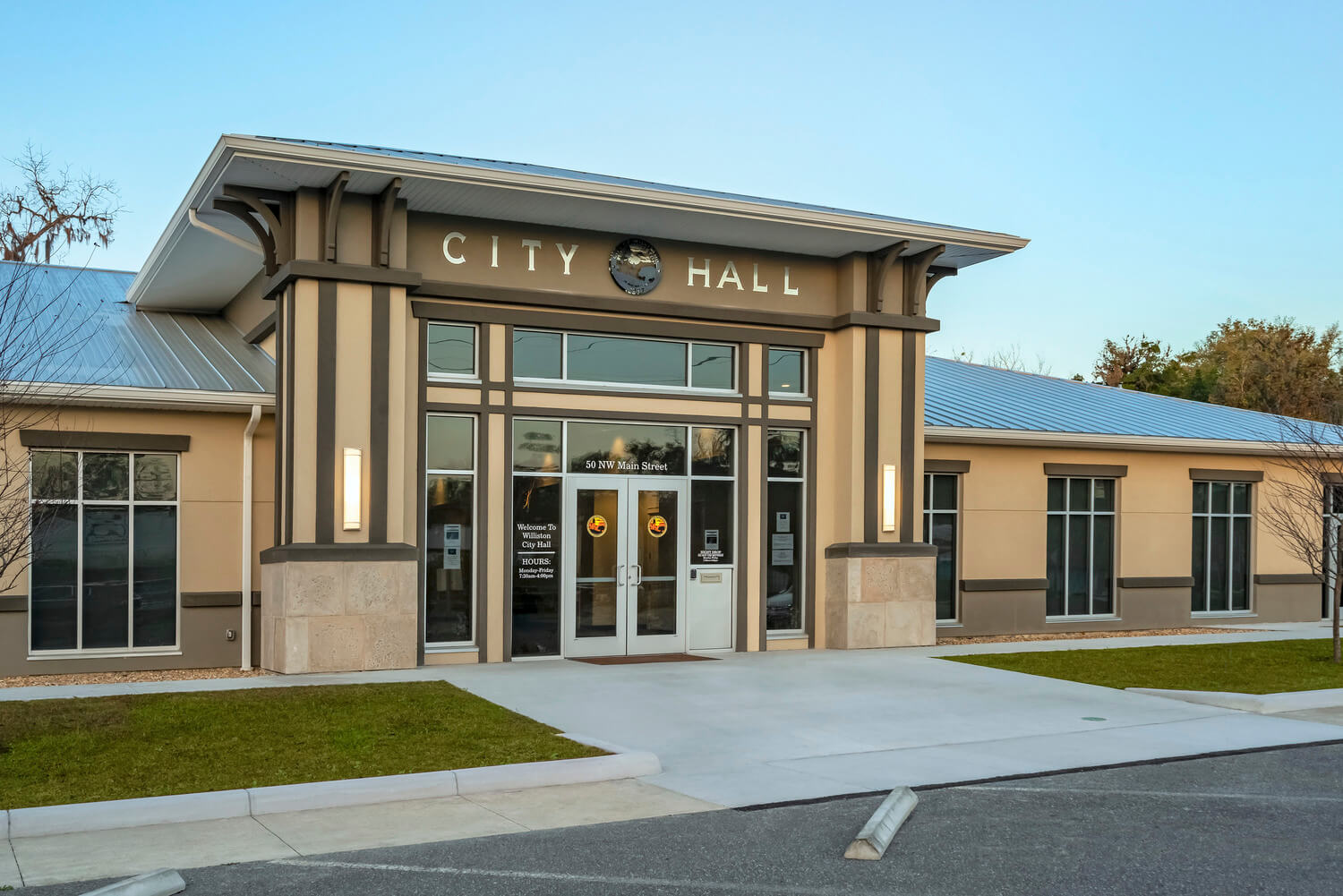
Williston City HallWilliston City Hall
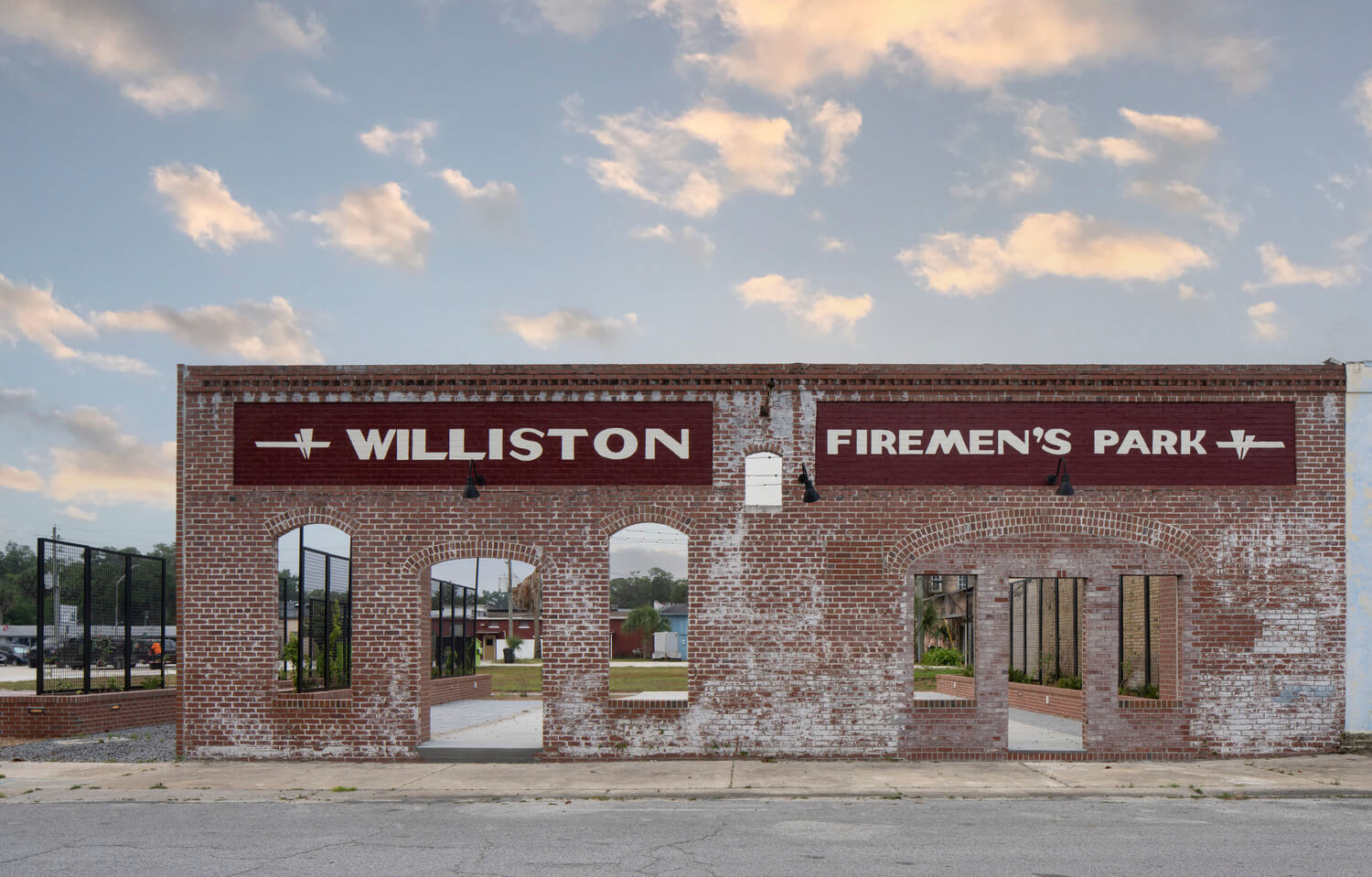
City of Williston Downtown Streetscape and ArcadeCity of Williston Downtown Streetscape and Arcade

Alachua County Tax Collector Northwest BranchTax Collector New Northwest Branch
