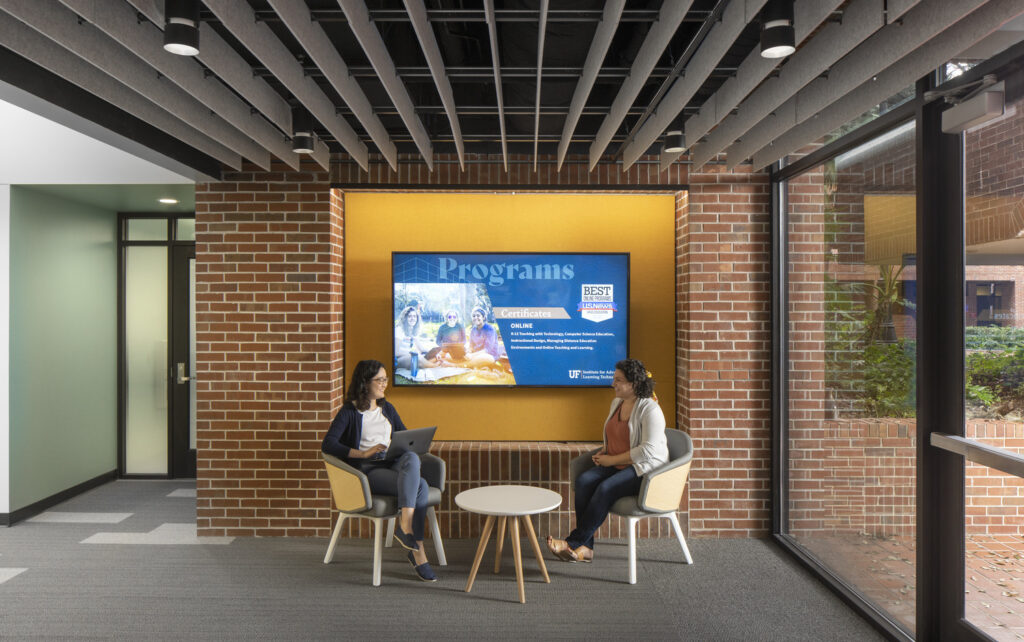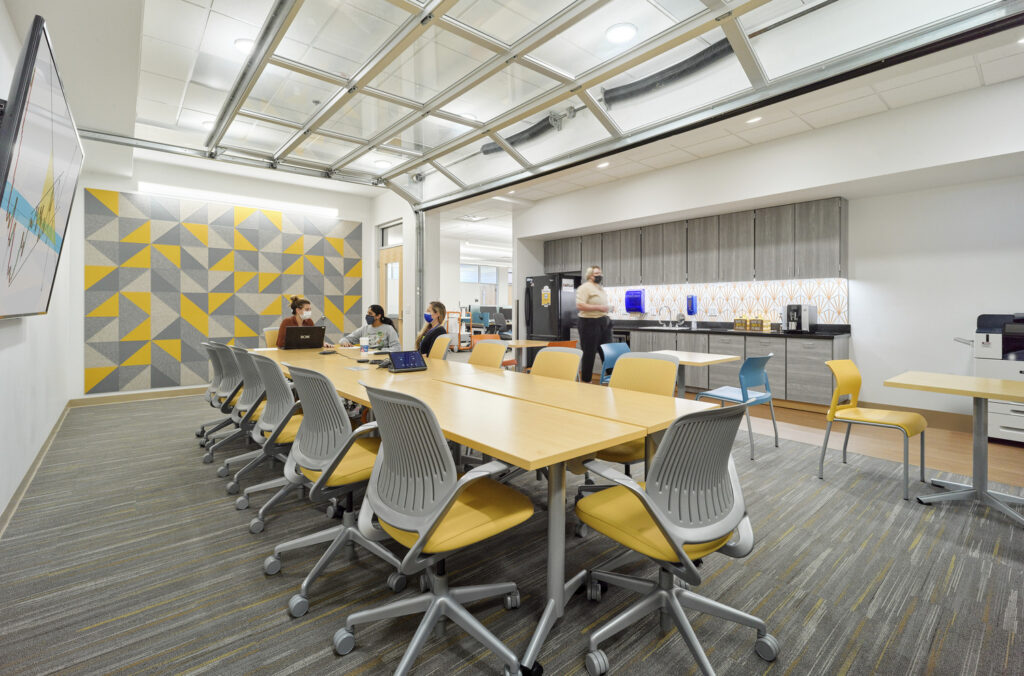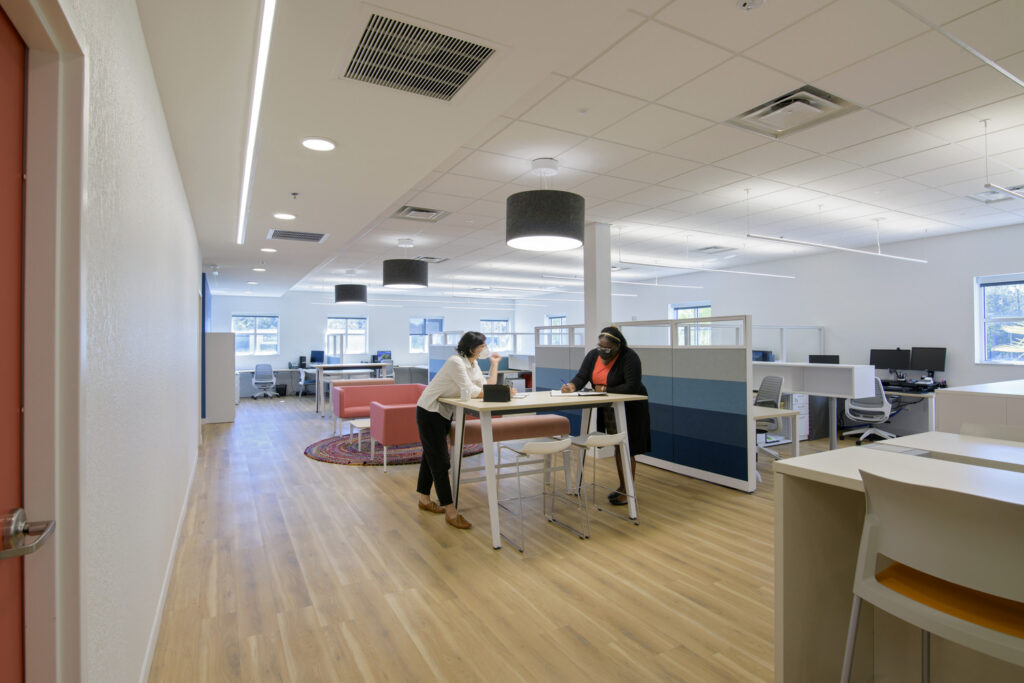Learning Spaces Designed for the Future of Nursing
UF Thomas M. and Irene B. Kirbo Innovation and Learning Lab
Real-world nursing challenges—from the safety of the lab
How can UF better train the nurses of tomorrow? Answering that question was at the core of the University’s initiative to create a state-of-the-art facility that gives nursing students the opportunity to experience “real-life” clinical scenarios. In the Innovation and Learning Lab, students practice skills and critical thinking within simulated environments. In this setting, it’s safe to make — and learn from — your mistakes. Learning via these simulations builds confident and skillful nurses, ready from day one to deliver expert, compassionate patient care.
In collaboration with the University of Florida’s College of Nursing, we transformed a 5,639-square-foot space into a cutting-edge simulation and learning lab for modern, experiential nursing education. With rapidly eclipsing medical technology and equipment, medical-centric learning facilities must be change-ready to anticipate iterative transformations in the future. Working closely with Anna M. McDaniel, Dean of the College of Nursing, we developed a thoughtful renovation plan that not only meets the current program’s needs; but also offers flexible design solutions to accommodate artificial intelligence and virtual reality learning adaptations in the future.
Project Owner
UF College of Nursing
Location
Gainesville, FL
Completion Date
November 2020
Project Size
6,000 SF
Cost
$1,649,007
Delivery Method
Design Build
Partners
Scorpio
Affiliated Engineers, Inc.
UF PD&C
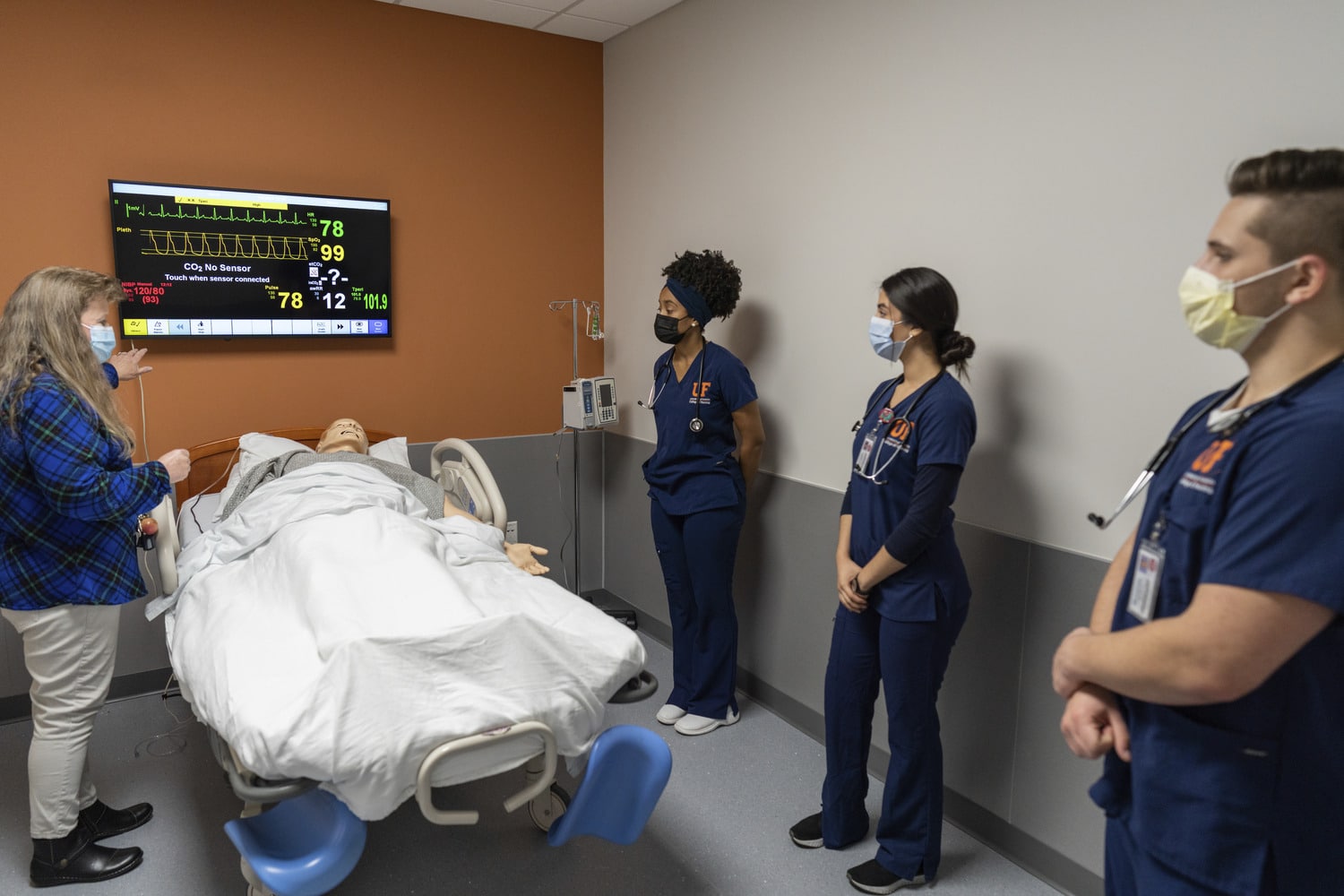
Photo Credit: Jesse S. Jones / University of Florida
Located in UF’s Health Professions, Nursing & Pharmacy Building, the Innovation and Learning Lab houses seven simulation rooms where students practice a range of skills — from maintaining patient comfort and hygiene to performing technical procedures such as surgery preparation or intubation.
The lab also contains a prep room, a control and observation room with views into all simulation rooms, and a debriefing room where students receive instruction, mentoring, and observation. A large, adaptable gathering space, known as the Innovation Studio, is available for lectures and learning opportunities across various subjects and medical specialties. As healthcare and clinical practices evolve, the training of skilled nursing requires an interdisciplinary knowledge base. The Innovation Studio provides a space for research/practice opportunities, to encourage knowledge sharing and collaboration across disciplines.
“The facility we had was woefully outdated. In particular, we wanted to use simulation to replicate real-world clinical practices in a facility that didn’t support what we were trying to do. Now it works very well, and the space is beautiful.”
Anna McDaniel, PhD, RN, FAAN
Dean And Linda Harman Aiken Professor
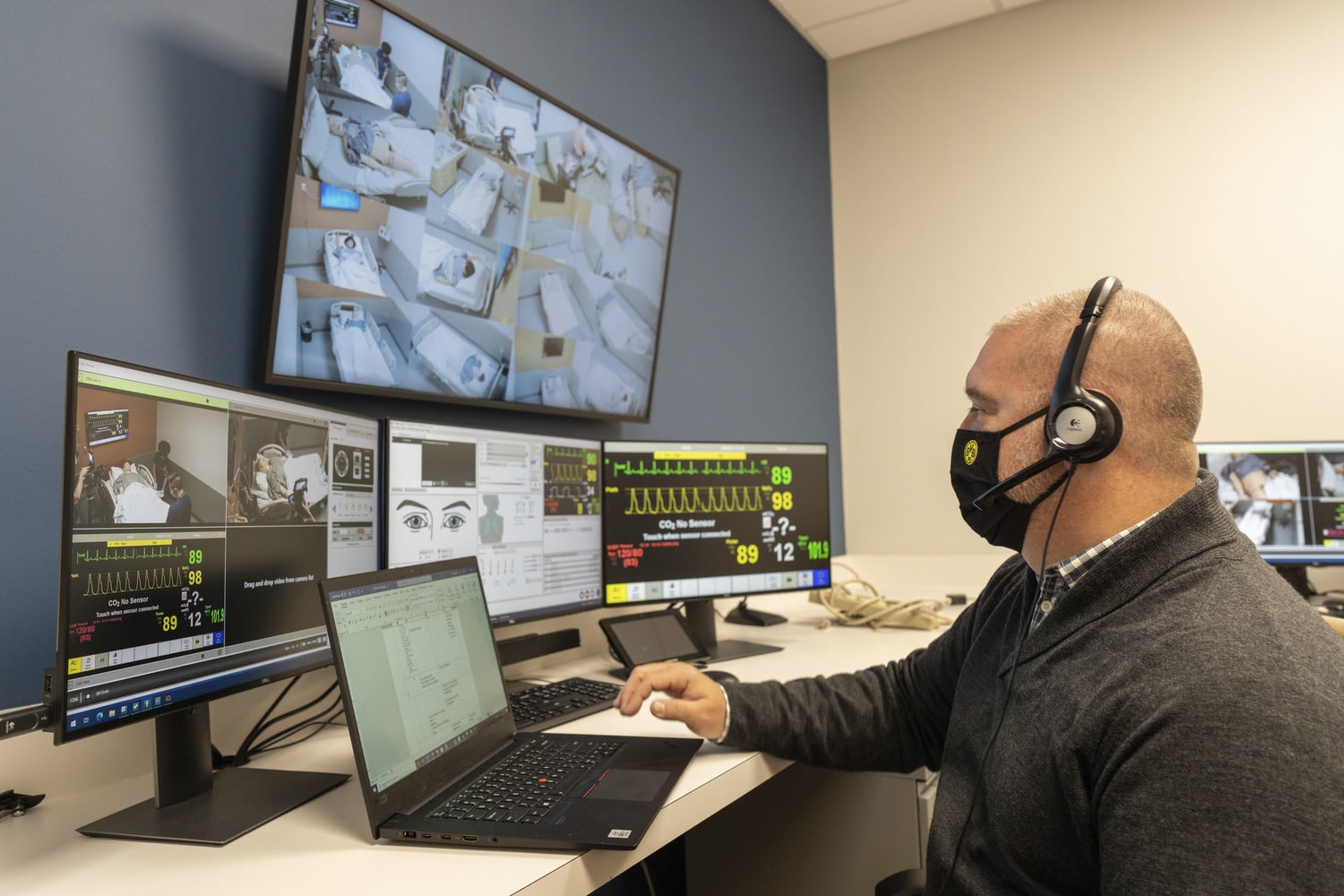
Photo Credit: Jesse S. Jones / University of Florida
A Lab That Morphs to Meet Student Needs
As a high-tech learning environment filled with complex technological equipment, the Innovation and Learning Lab required a plan to support miles of wires and cables. The layout needed to facilitate flow and ensure that doorways and hallways are wide enough to allow large equipment to pass through. Storage solutions address accessibility and make efficient use of limited space.
Rather than use an accordion partition, we employed a wall that retracts into the ceiling to allow the room to scale — an inventive solution that functions beautifully without compromising the Lab’s aesthetics.
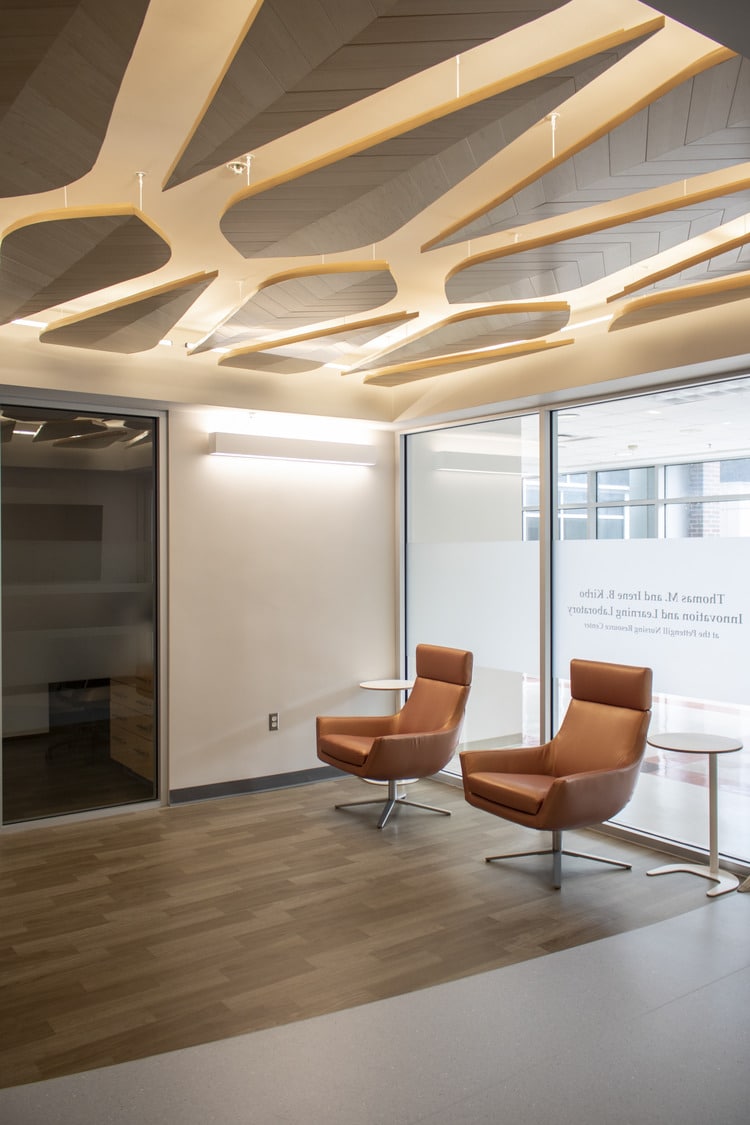
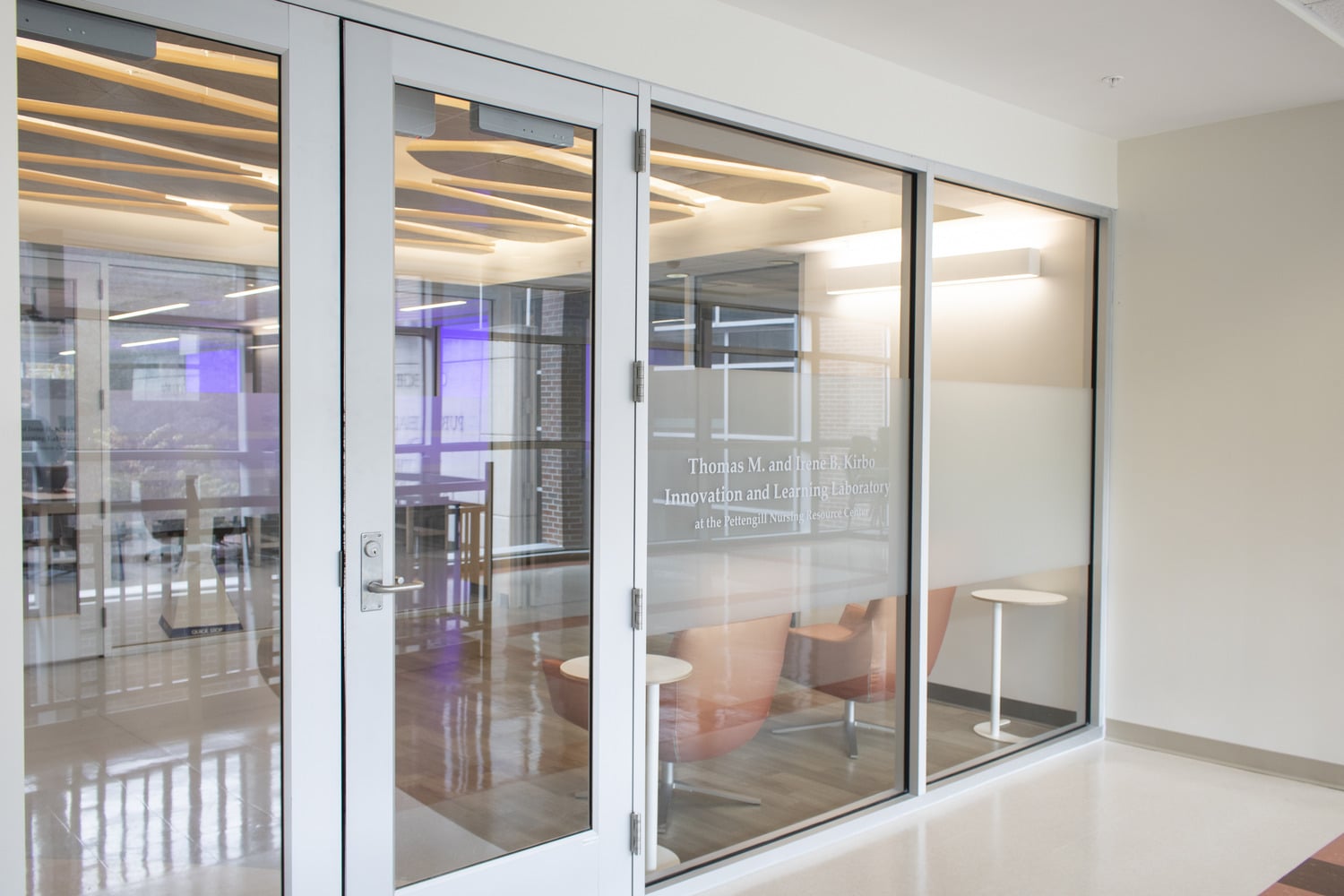
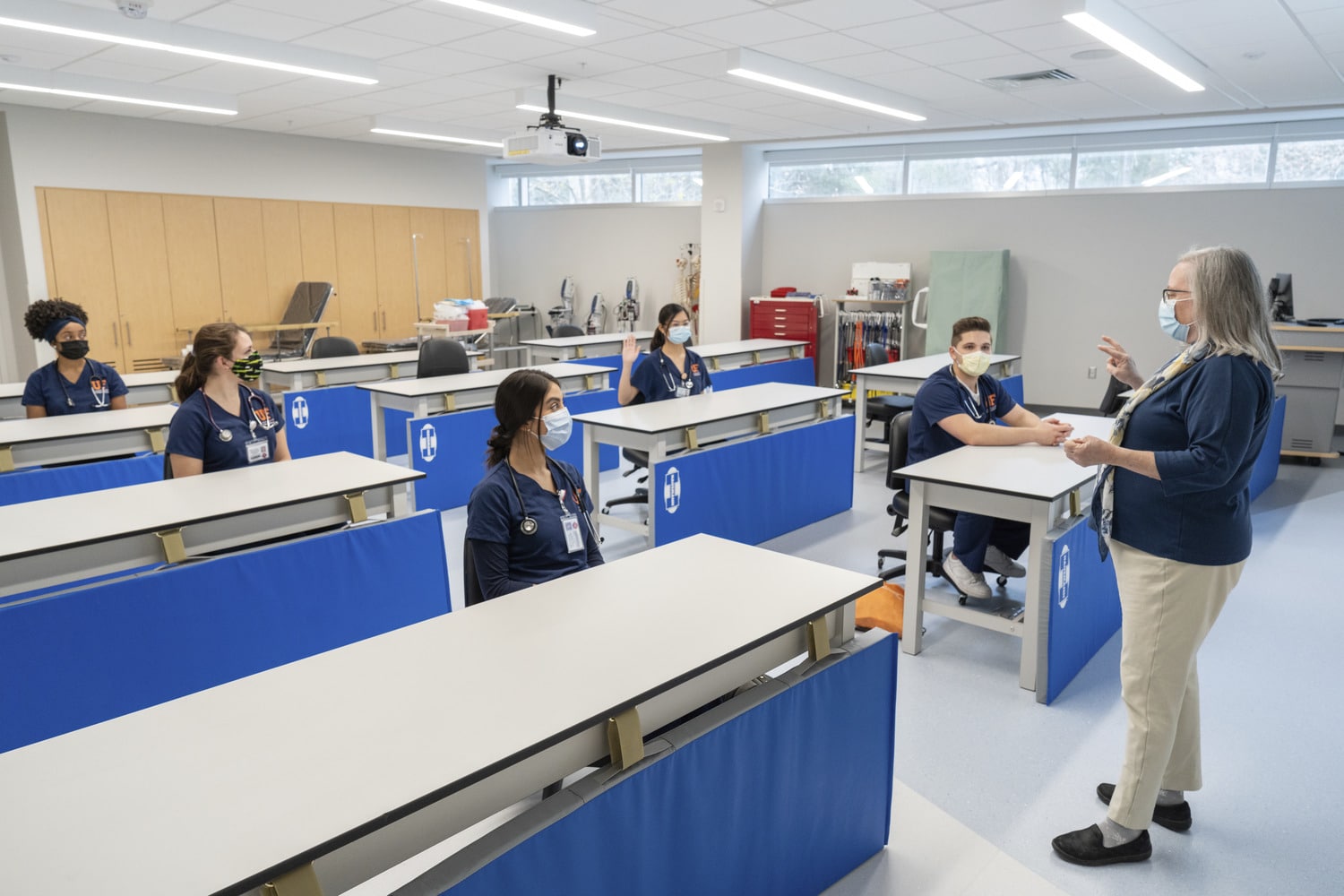
Photo Credit: Jesse S. Jones / University of Florida
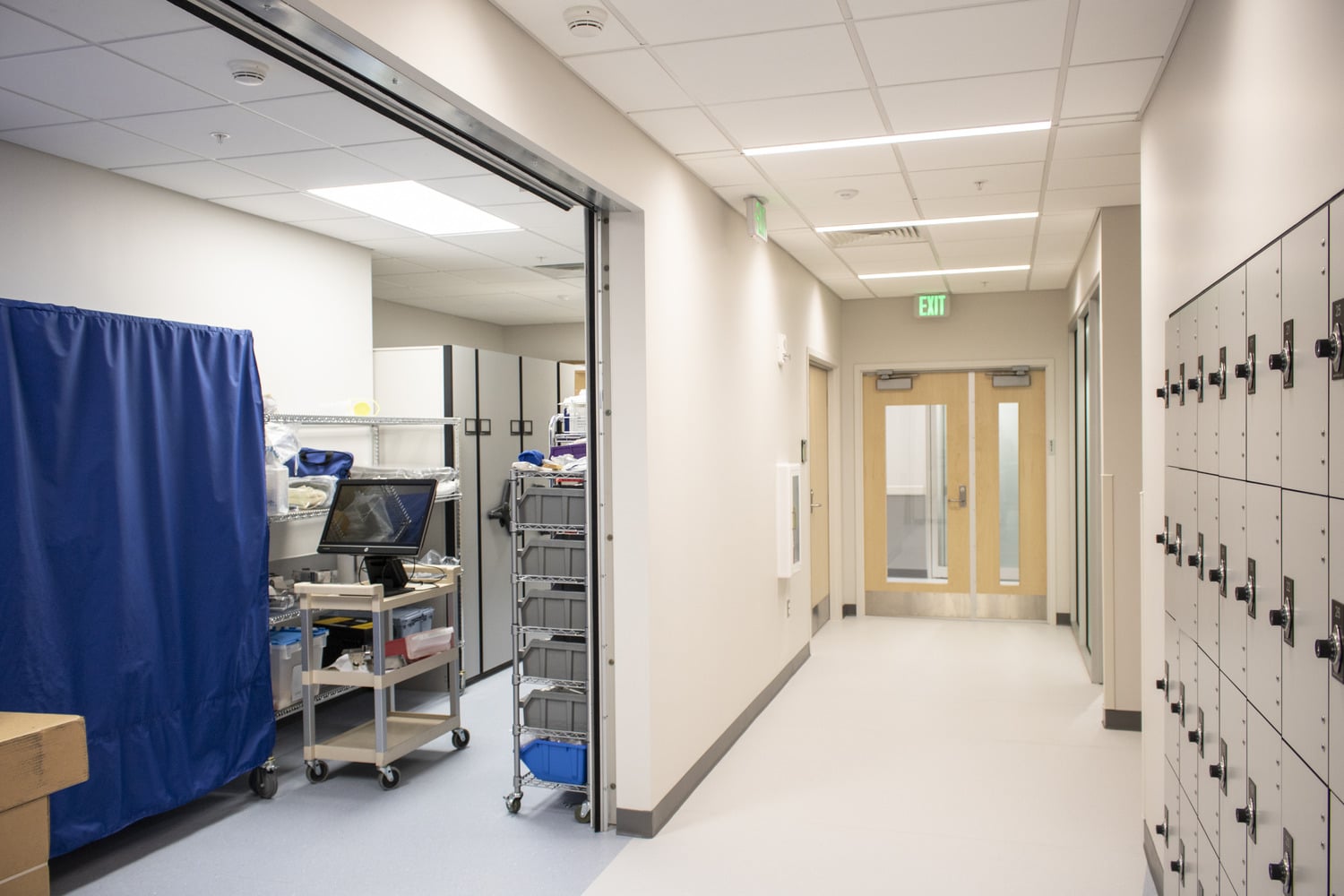
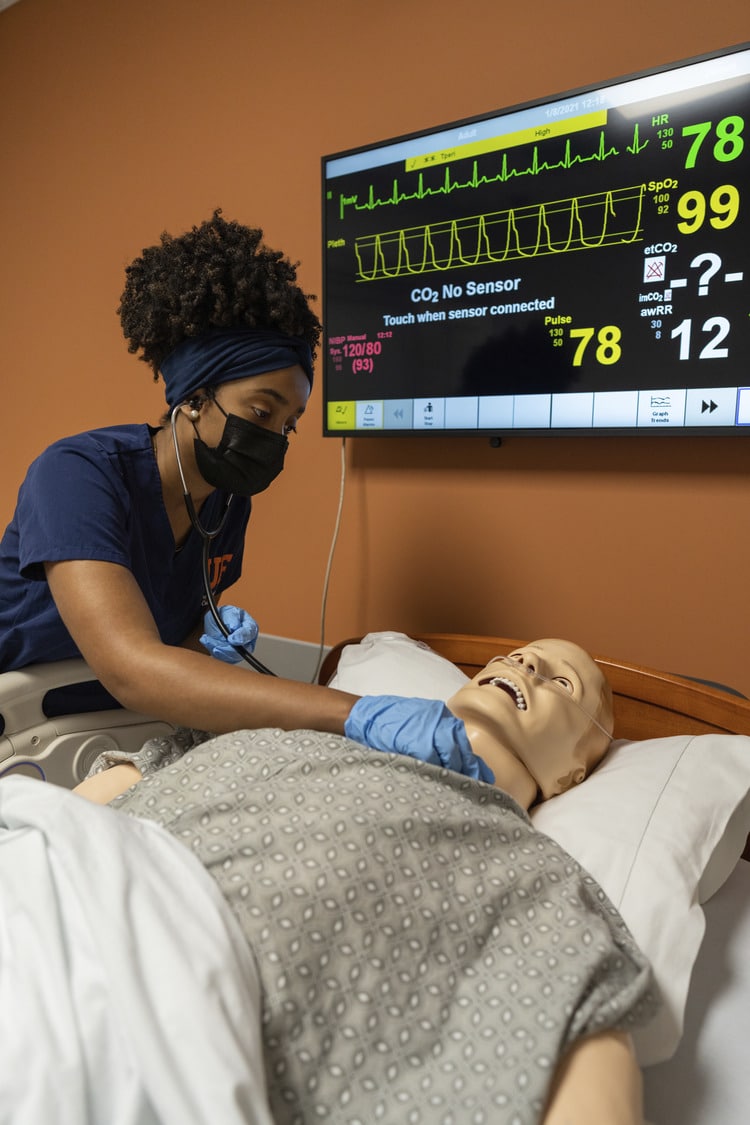
Photo Credit: Jesse S. Jones / University of Florida
“The big gathering space, the Innovation Studio, had specific power requirements, as well as specific needs for window shading to darken the room for presentations, and for a moveable wall that would allow for dividing the room into two spaces when desired.”
Yenisley Lopez, Designer and Project Manager at Walker Architects
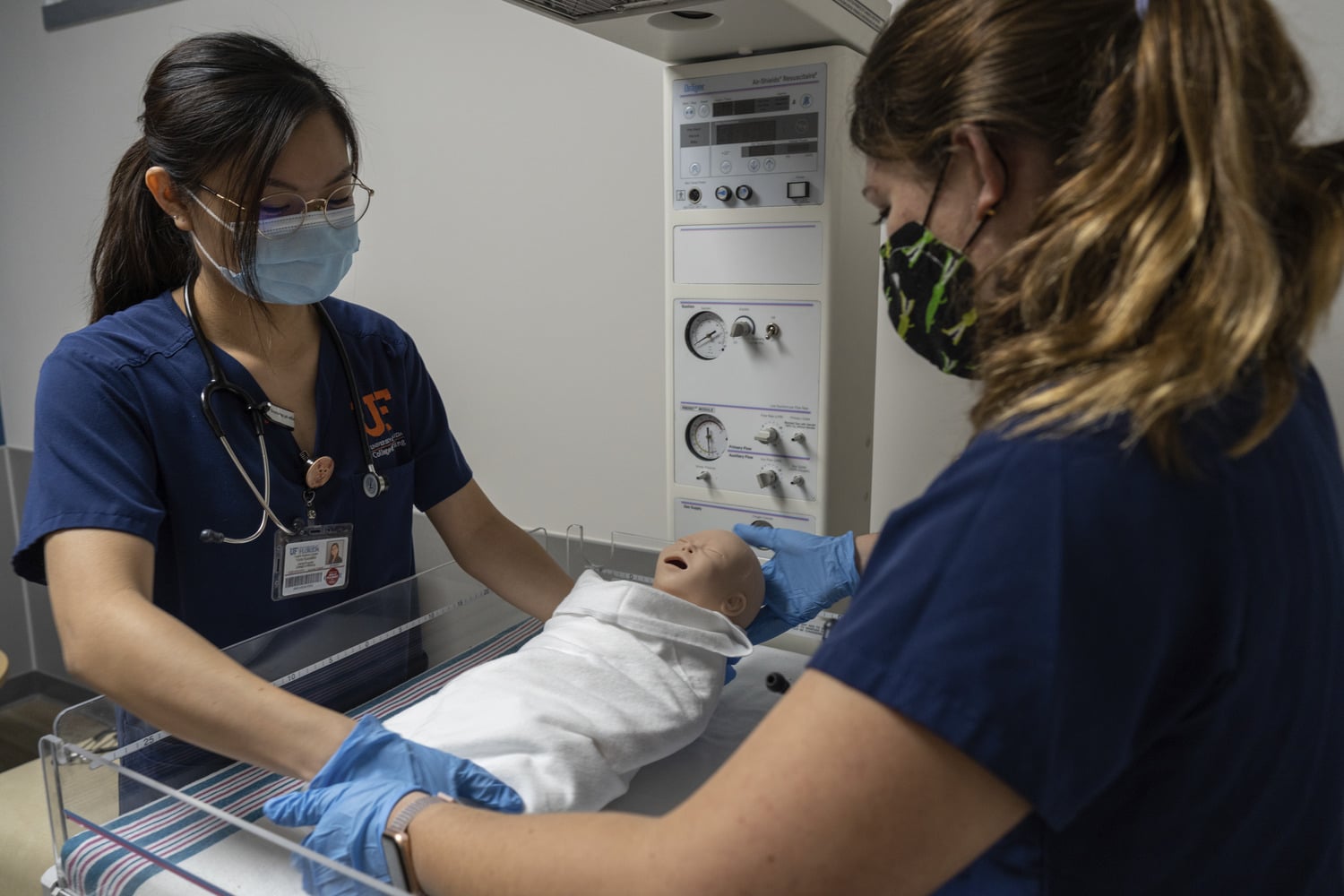
Photo Credit: Jesse S. Jones / University of Florida
Function, Flexibility, Welcoming
While the design of the facility emphasizes function and flexibility, the Innovation and Learning Lab also reveals a thoughtful use of materials and color, creating a welcoming atmosphere and a nod to the University's branding. The University of Florida’s signature orange and blue are accented throughout the space, amongst a neutral palette of soft shades of gray and off-white. The accent colors add contrast and visual interest to the space. Warm wood tones are incorporated into the space within the cabinetry and doors. The effect is crisp, clean, and welcoming.
“This new, advanced space is so important to our mission. Walker did an amazing job creating a space aligned with our needs — and it was on time and under budget.”
Anna McDaniel, PhD, RN, FAAN
Dean And Linda Harman Aiken Professor
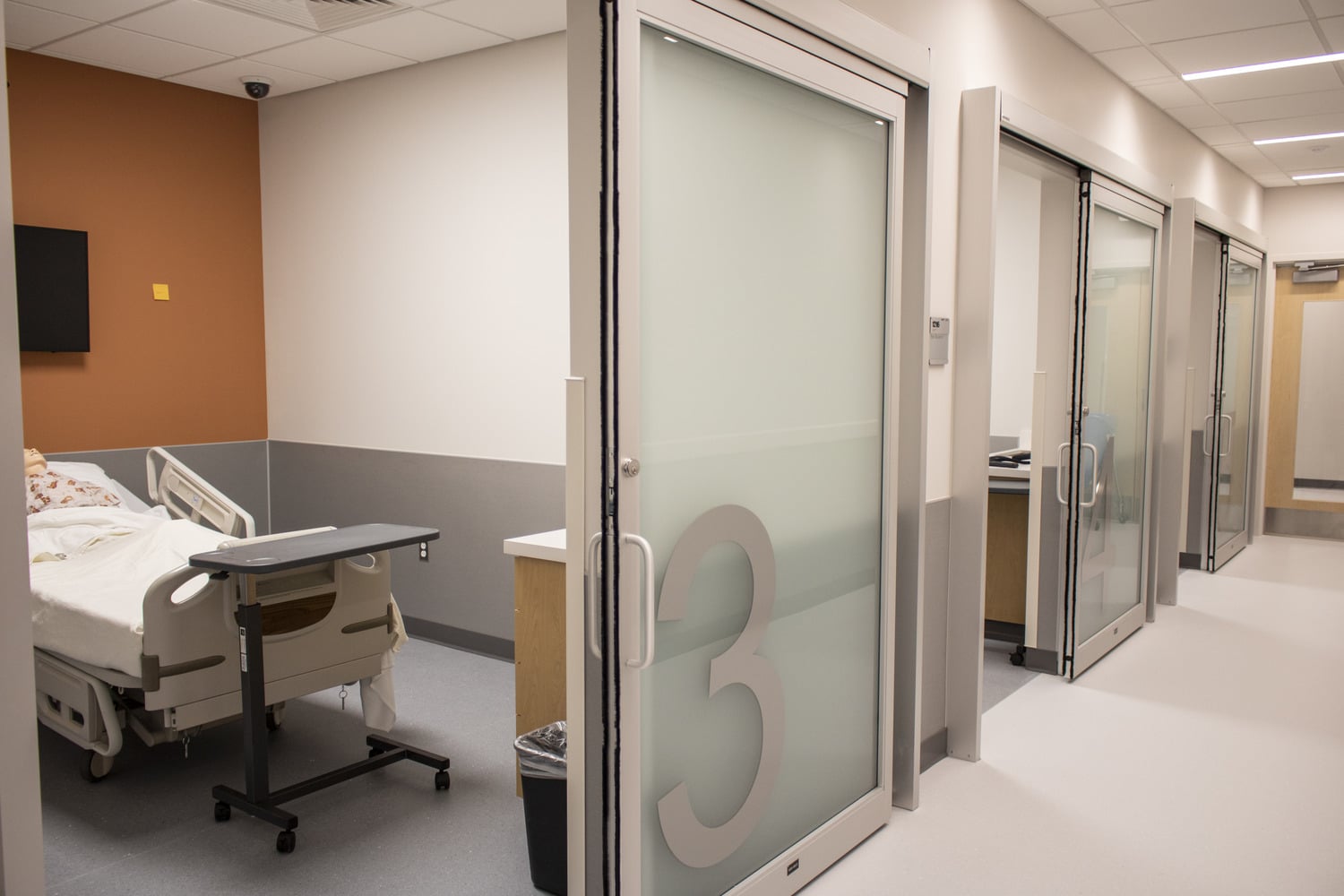
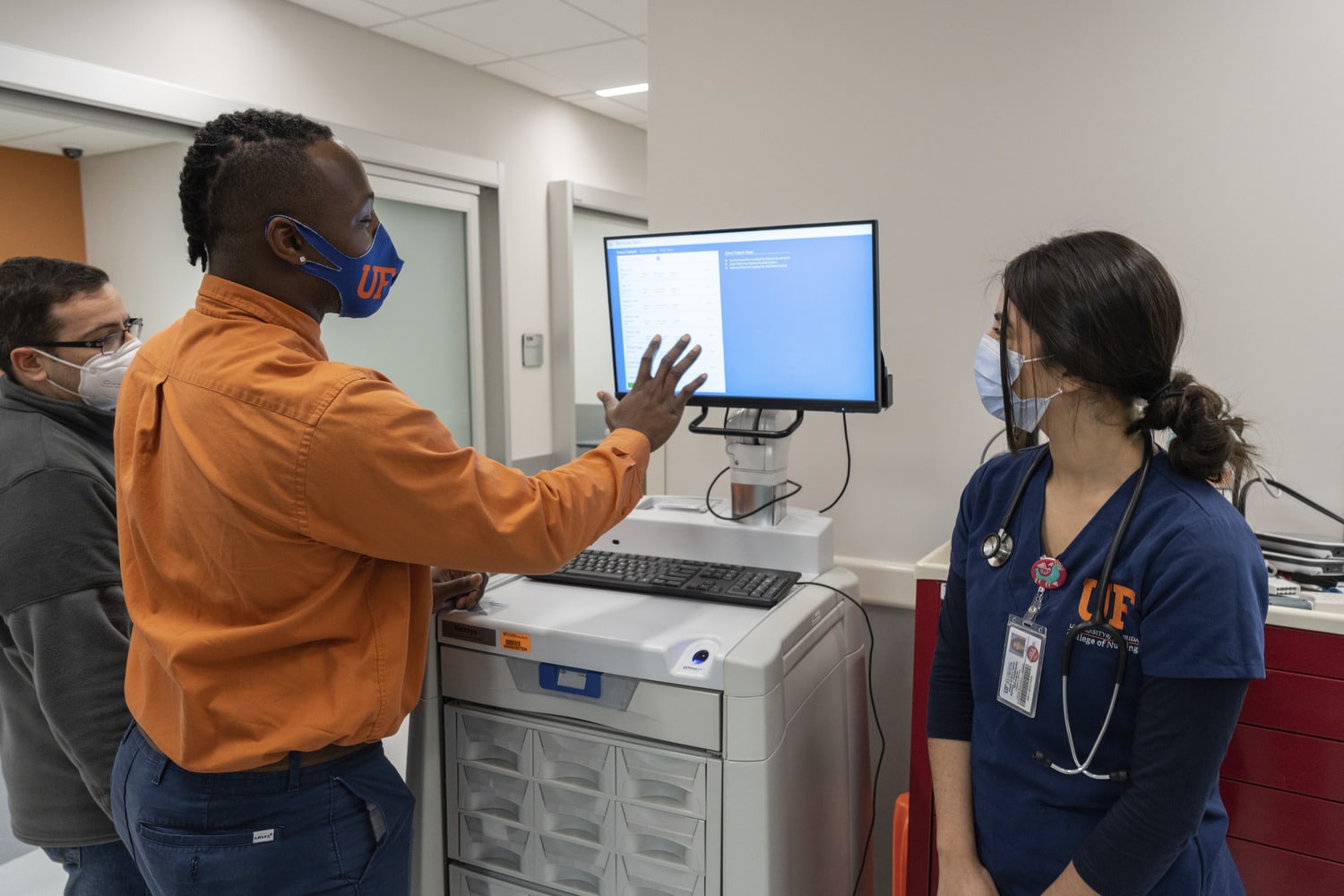
Photo Credit: Jesse S. Jones / University of Florida
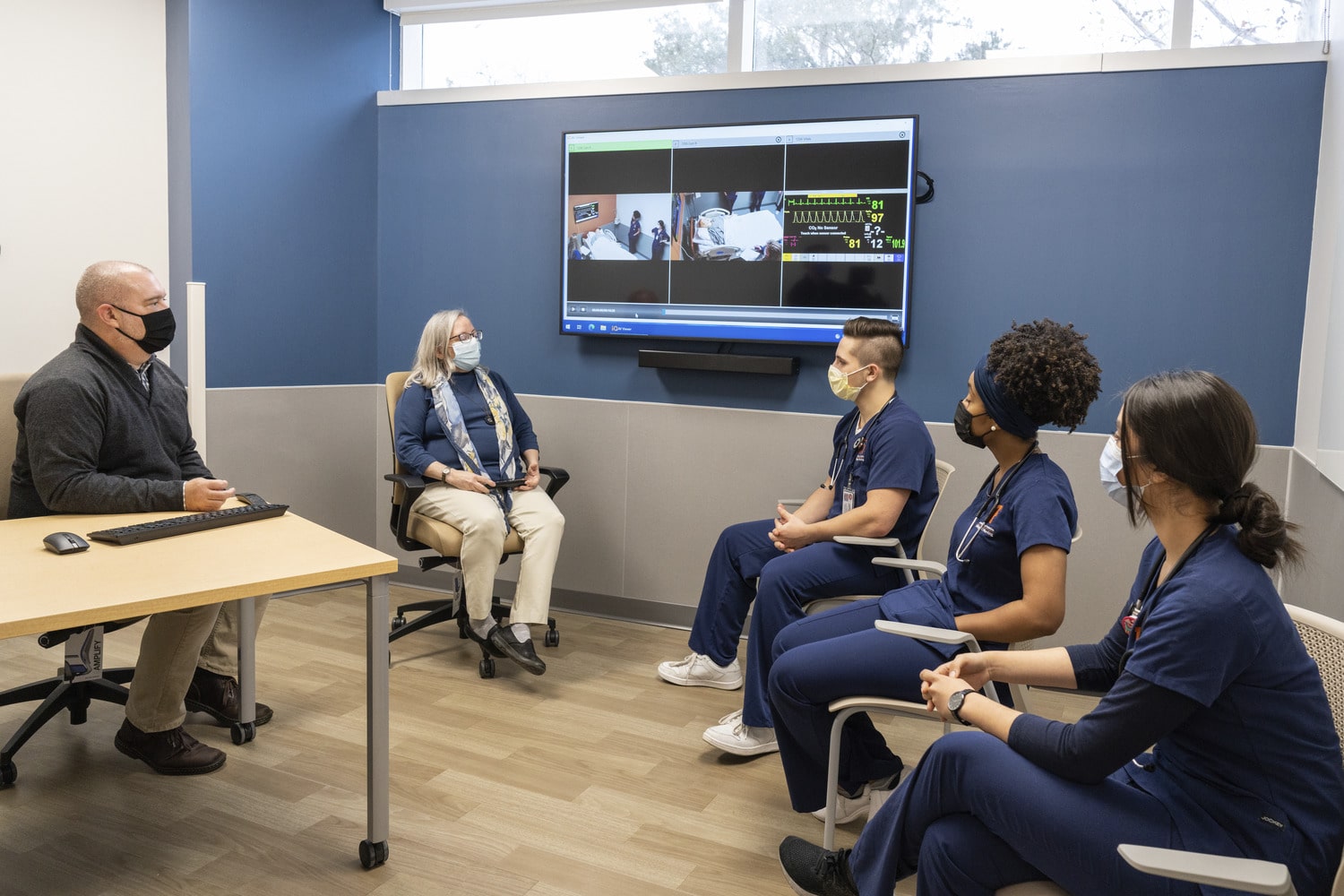
Photo Credit: Jesse S. Jones / University of Florida
Video Credit: Chris Bilowich / University of Florida College of Medicine
Selected Works
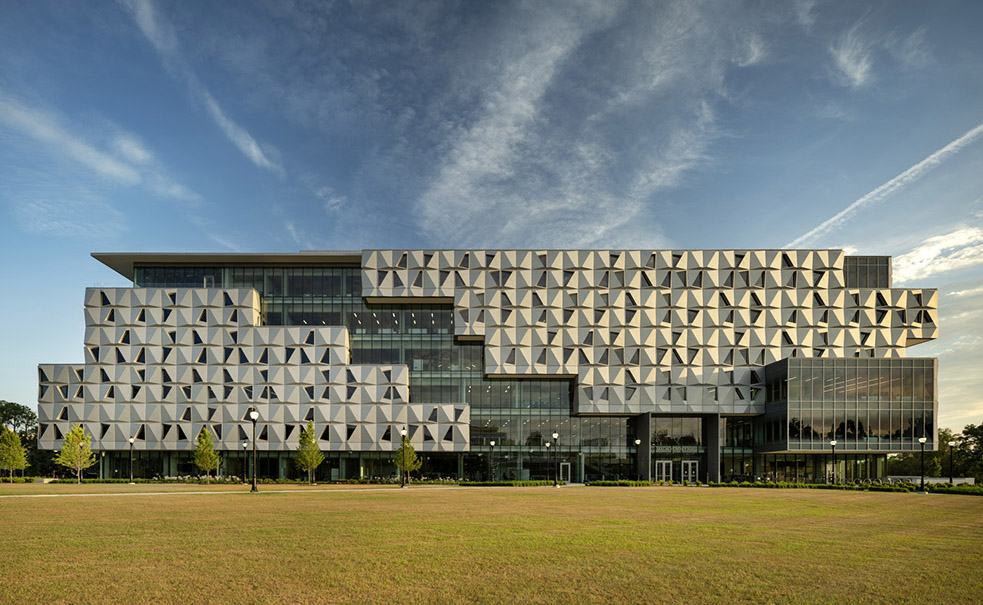
Malachowsky Hall for Data Science & Information TechnologyA Hub for Innovation at the University of Florida
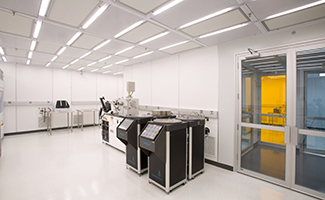
University of Miami BioNIUM Nanotechnology LabNanotechnology Researchers Gain a Highly Specialized Lab
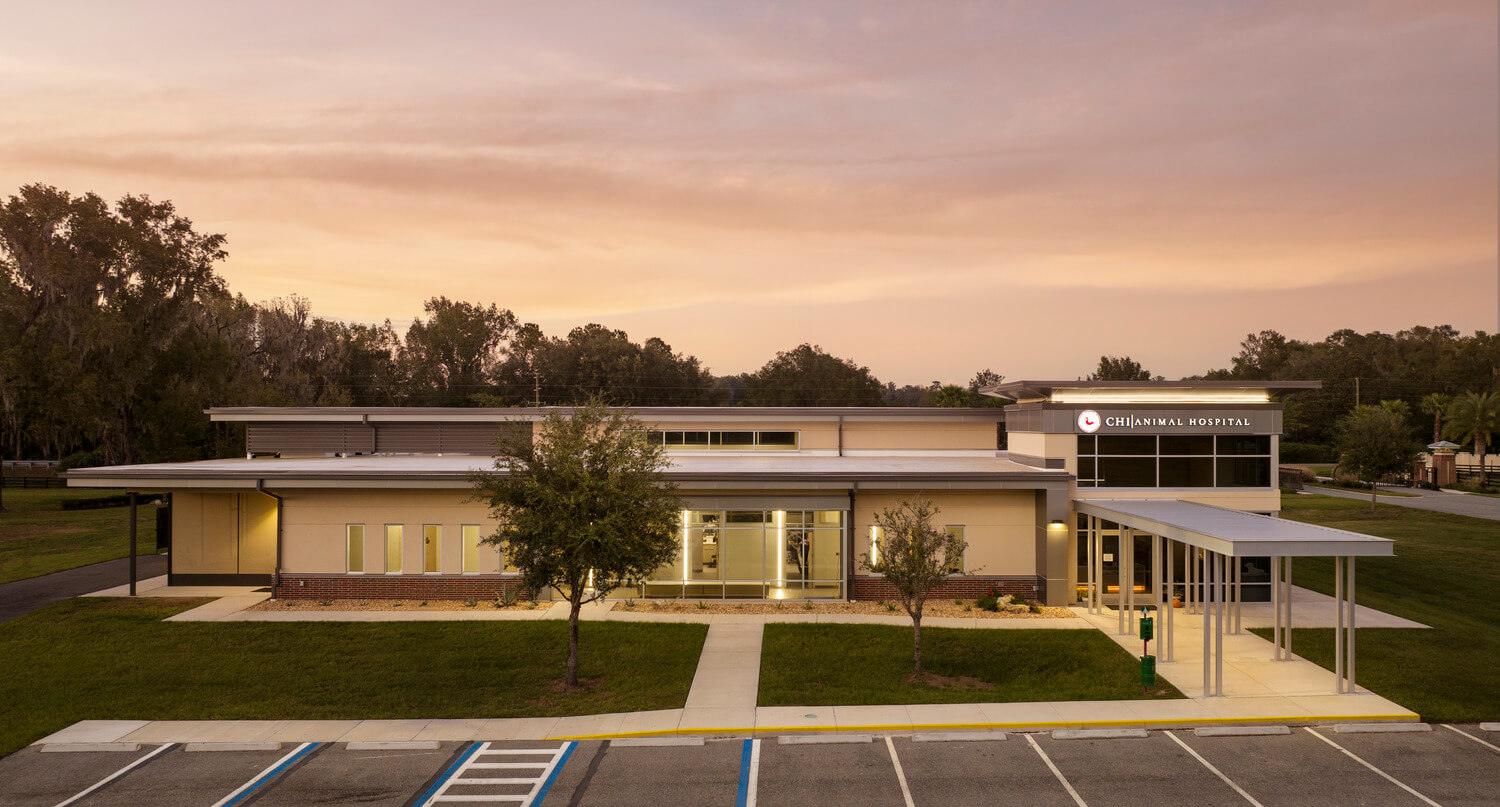
The Chi University Animal HospitalNanotechnology Researchers Gain a Highly Specialized Lab

UF Innovation and Learning LabDesign Healing Spaces
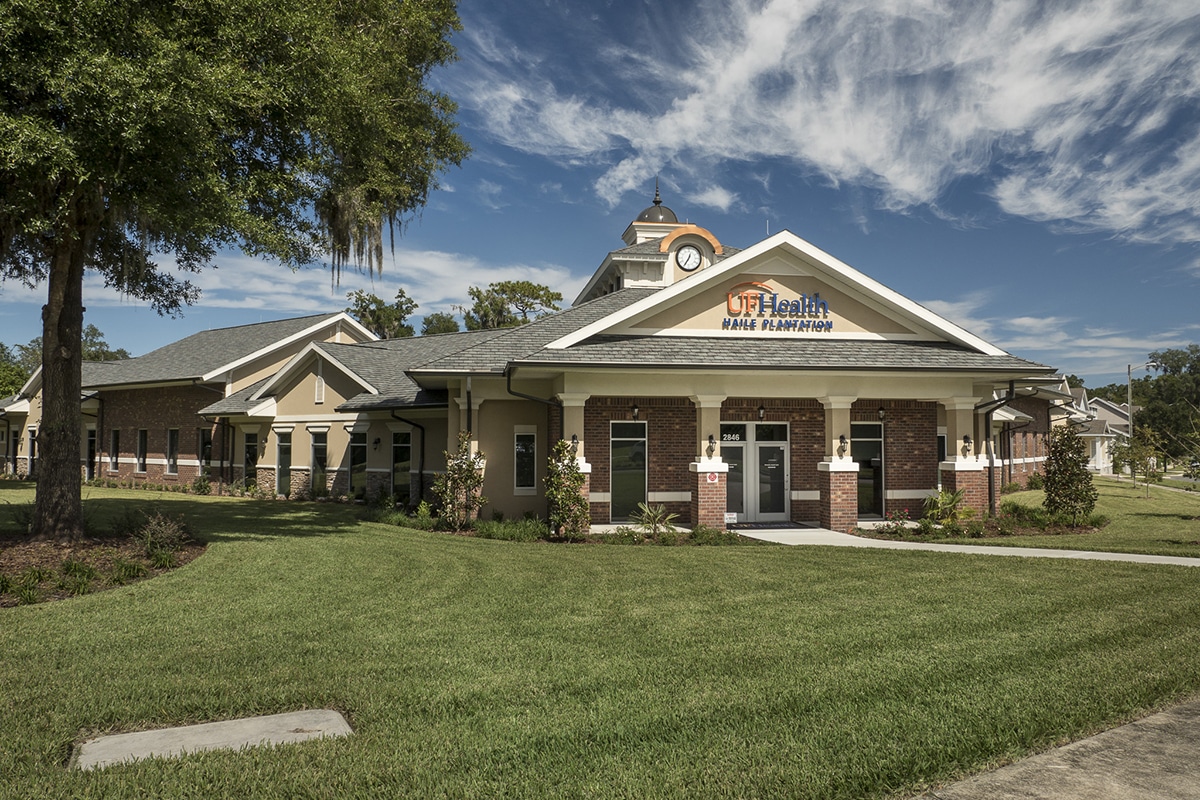
UF Health Family Medicine - Haile PlantationHealthcare as an Integral Neighborhood Element

St Augustine Government House RehabilitationFirst LEED Certified Historic Building in Florida

Shands Facilities Administration BuildingOpen Plan Design Promotes Collaboration

UF J. Wayne Reitz Student Union ExpansionEmphasizing a Sense of Place for Gators

UF Student Healthcare CenterA Building That Says "We Care"
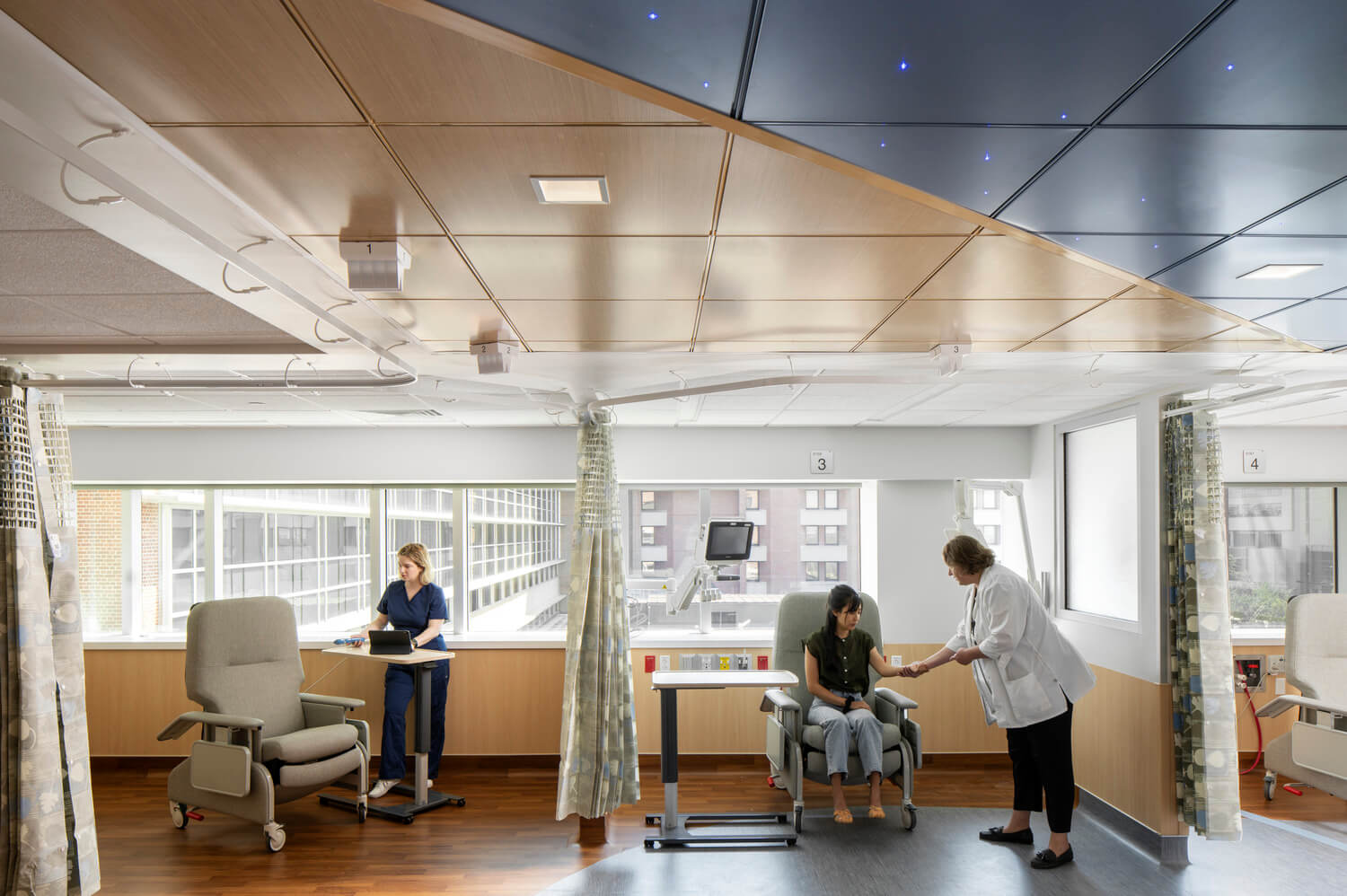
UF Health Shands Inpatient Dialysis SuiteHow Can a Hospital Dialysis Unit Support Staff and Patient Well-being?

UF Condron Family Ballpark Outfield Restrooms & ConcessionsRounding Out the 360-Degree Gator Baseball Fan Experience
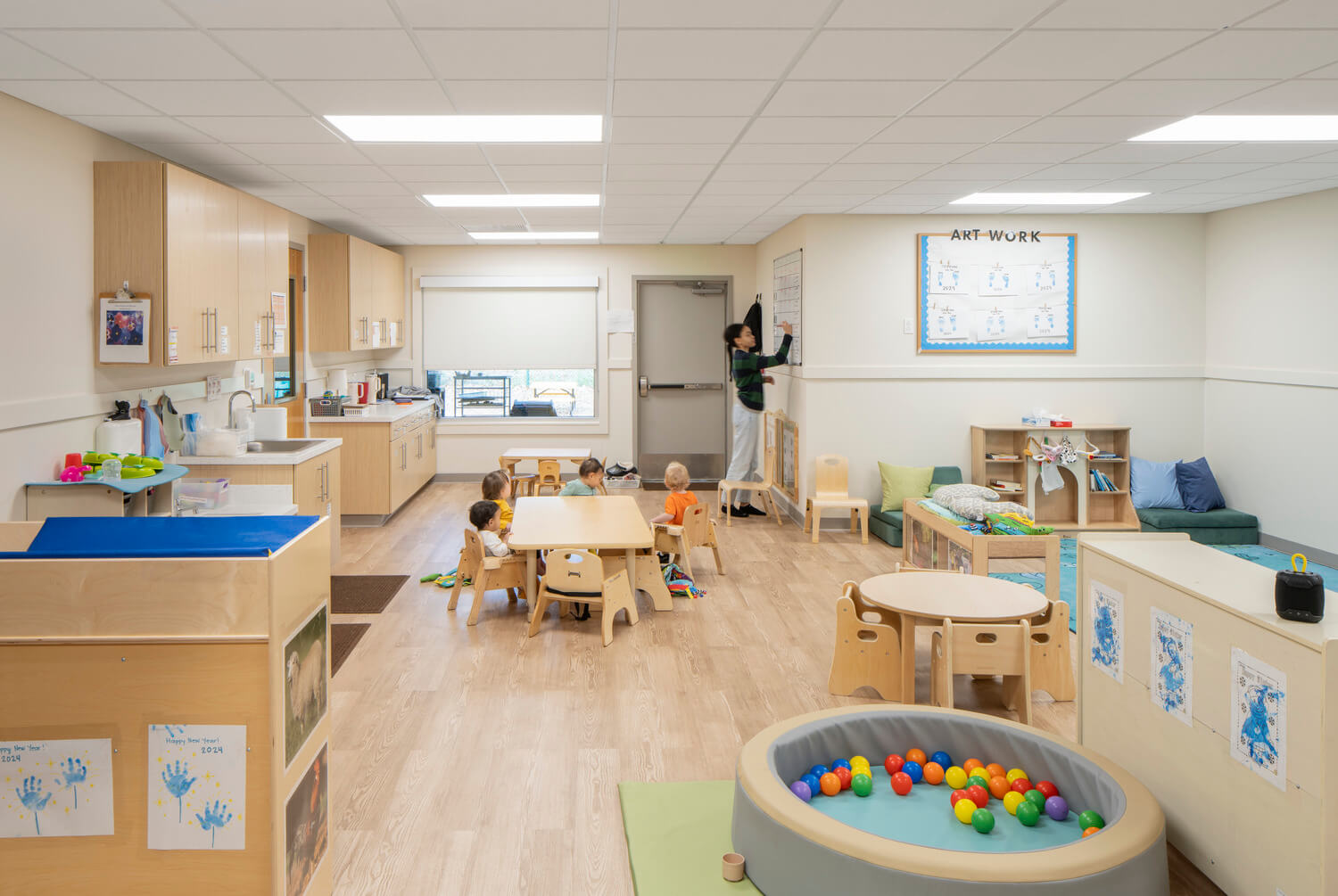
UF Early Childhood Collaboratory at Baby GatorLeading UF’s Youngest Scholars Towards a Love of Learning

UF Condron Family BallparkA New 360-Degree Gator Baseball Fan Experience

Radiant Credit Union Operations BuildingRadiant Credit Union Operations Building

IT PRO.tv Adaptive ReuseA Launchpad for Online Learning

Exactech Parking GarageWelcome to Exactech
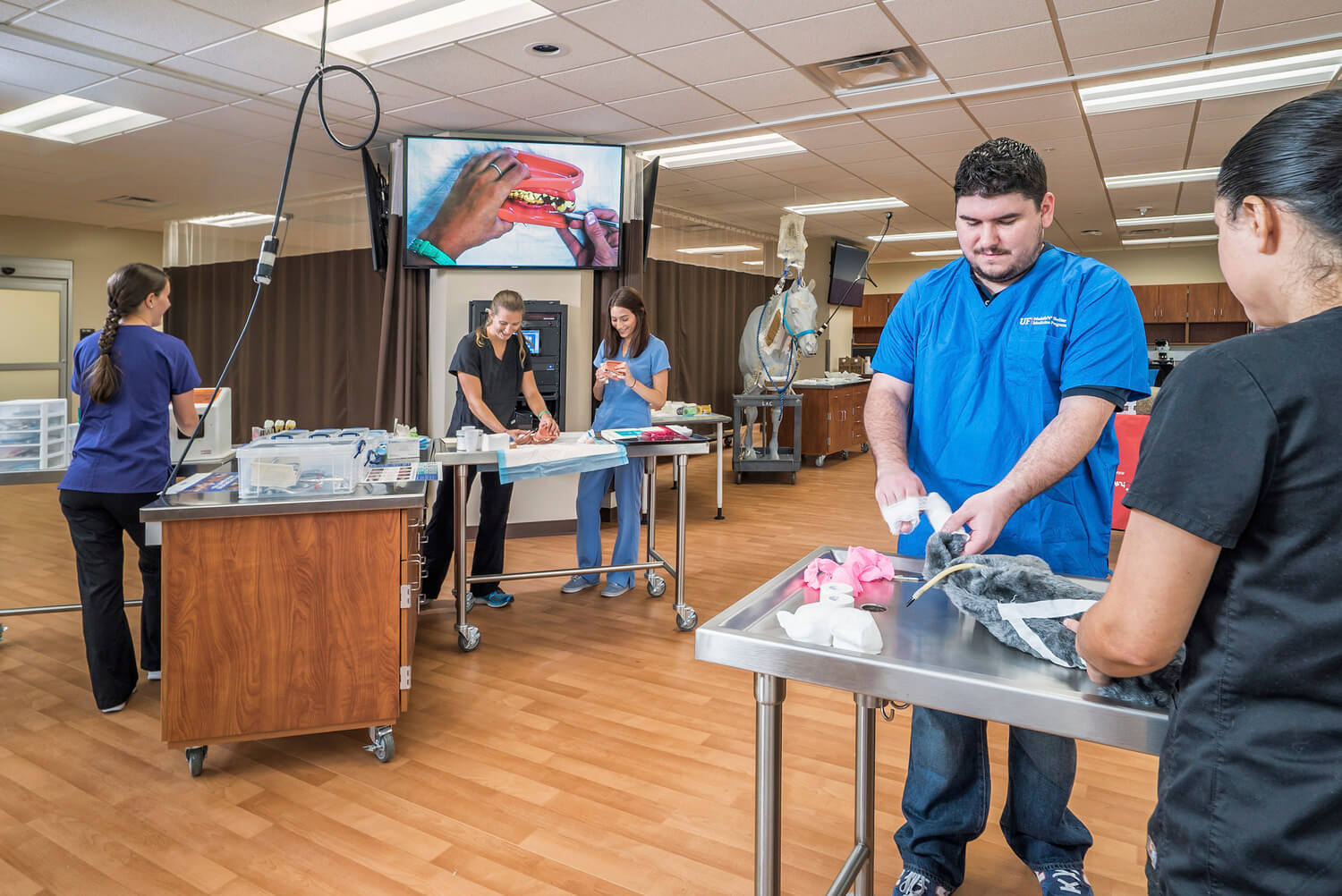
Clinical Techniques & Skills Assessment LabDelivering a Premier Clinical Simulation Lab

Chi Institute ExpansionModern Facility for Ancient Healing Arts

Career Connections CenterThe Bridge from College to Professional Life

UF Basic Science Building Lab Renovation, Phase 1Making an Old Laboratory New

Workplace Redesign for UF Information TechnologyThinking, Working, Innovation

Austin Cary Forest Stern Learning CenterNature Shapes Design
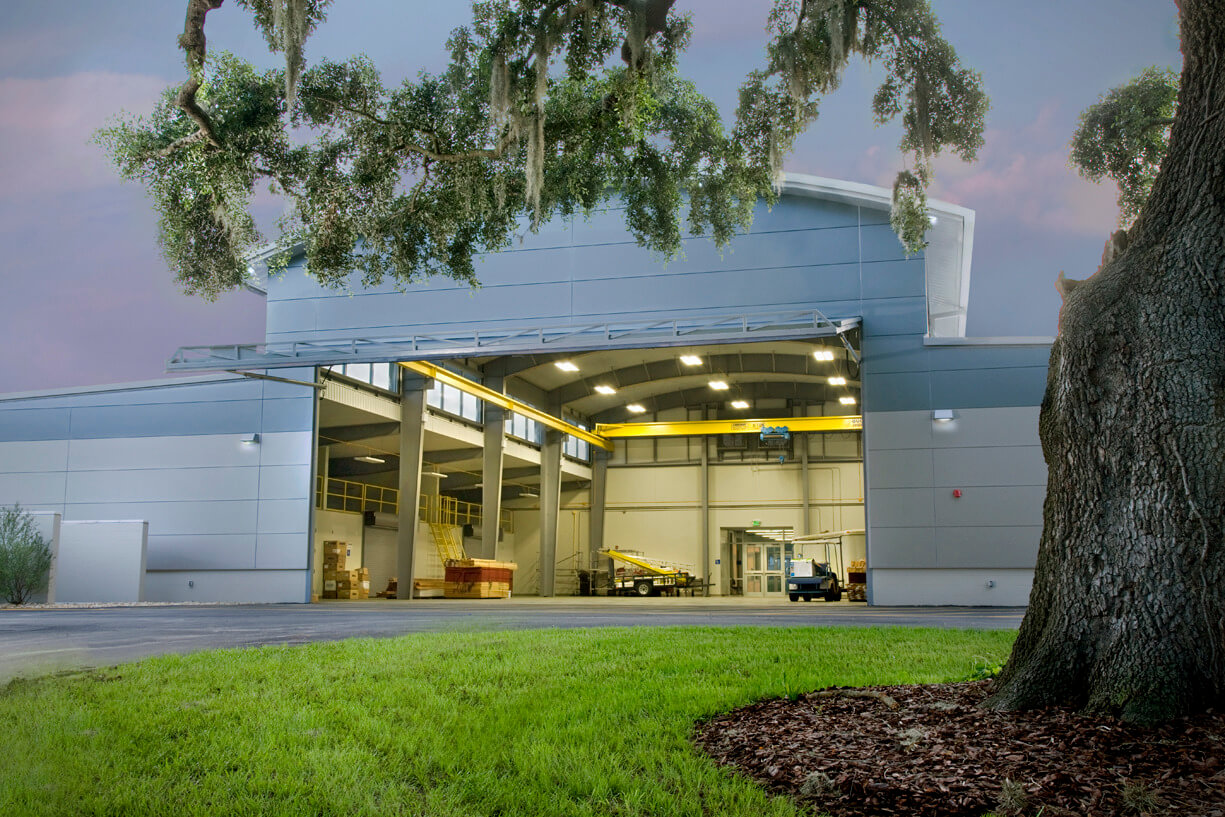
Santa Fe College Building Construction InstituteSpaces for Construction Trade Education
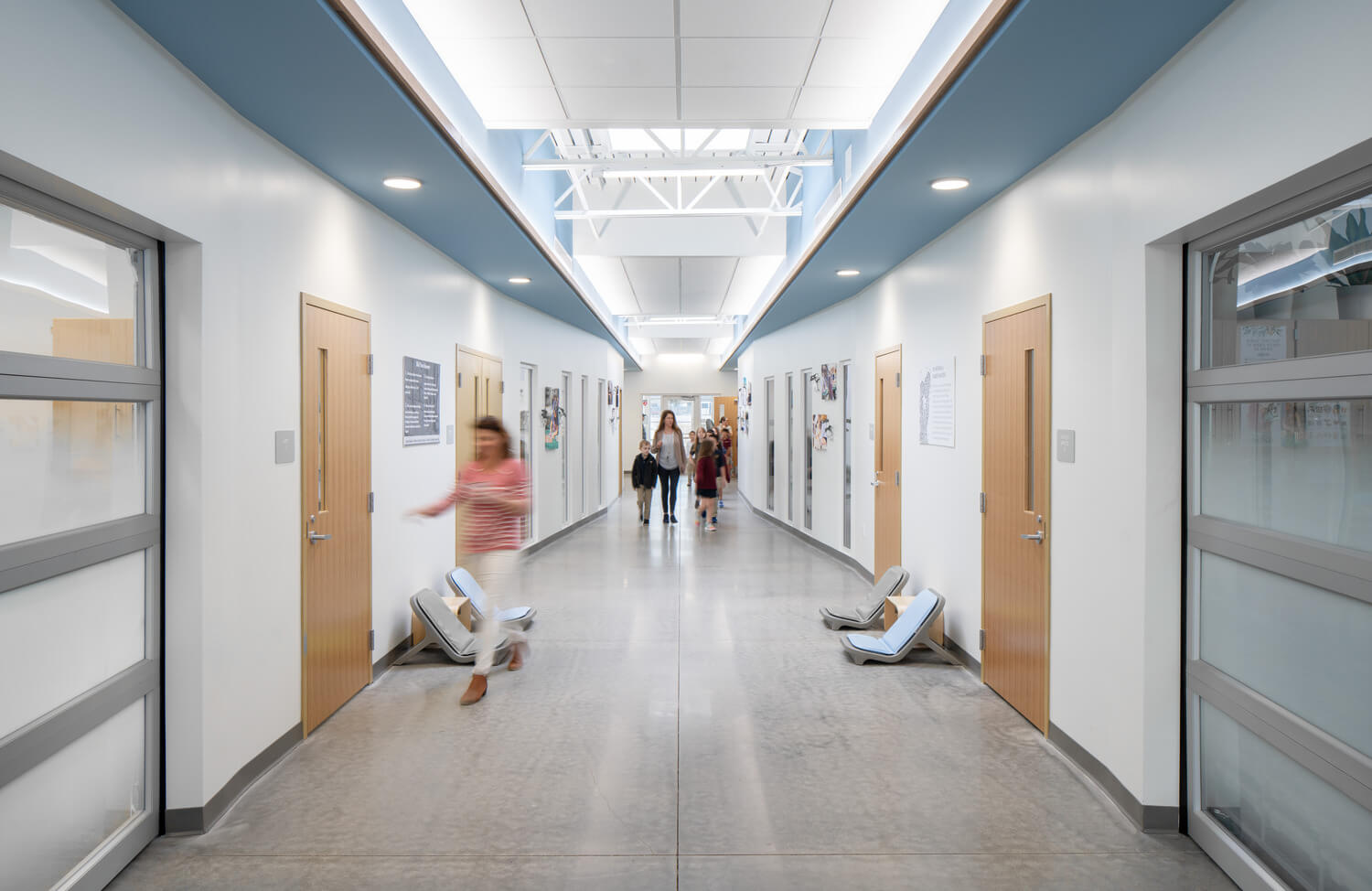
Oak Hall Lower School Enrichment CenterAgile Classrooms Empower Young Scholars
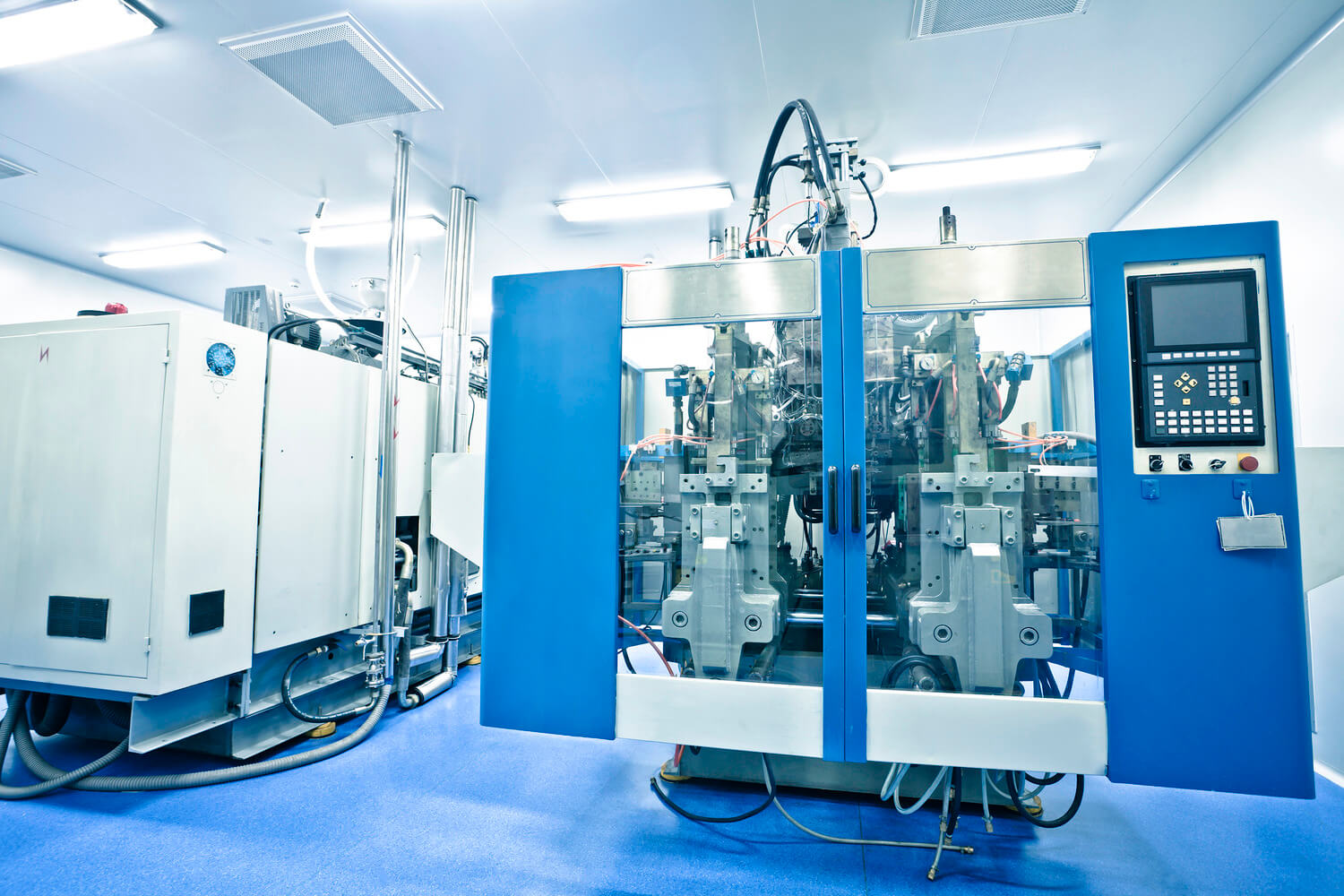
Multiple Manufacturing Lines for Johnson and Johnson VisionRestoring a Vision for JJV

Johnson & Johnson Tampa Footprint OptimizationCreating A World-Class Welcome

Alpha Delta Pi Sorority Gamma Iota Chapter HouseProject type

Katie Seashole Pressly Softball StadiumProject type
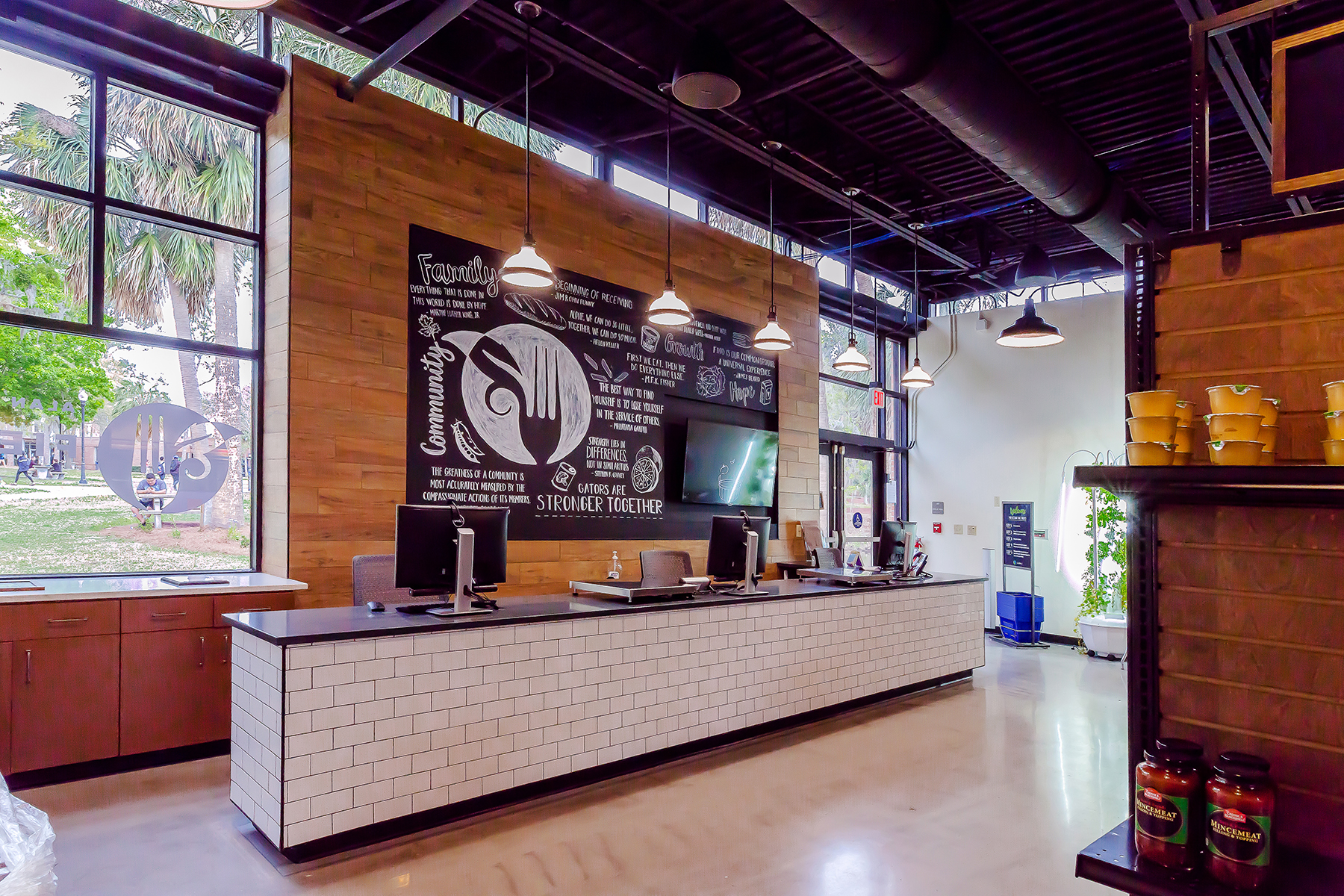
Hitchcock Field and Fork Food PantryAddressing Food Insecurity on UF's Campus

UF Health Proton Therapy Institute Gantry ExpansionExpansion; Healthcare

Facade Renovations for Trimark PropertiesA Distinctive Facade Within the Innovation District

Exactech Expansion and RenovationWelcome to Exactech

Hotel Eleo at the University of FloridaProject type

UF Veterinary Medicine Central Utility PlantProject type
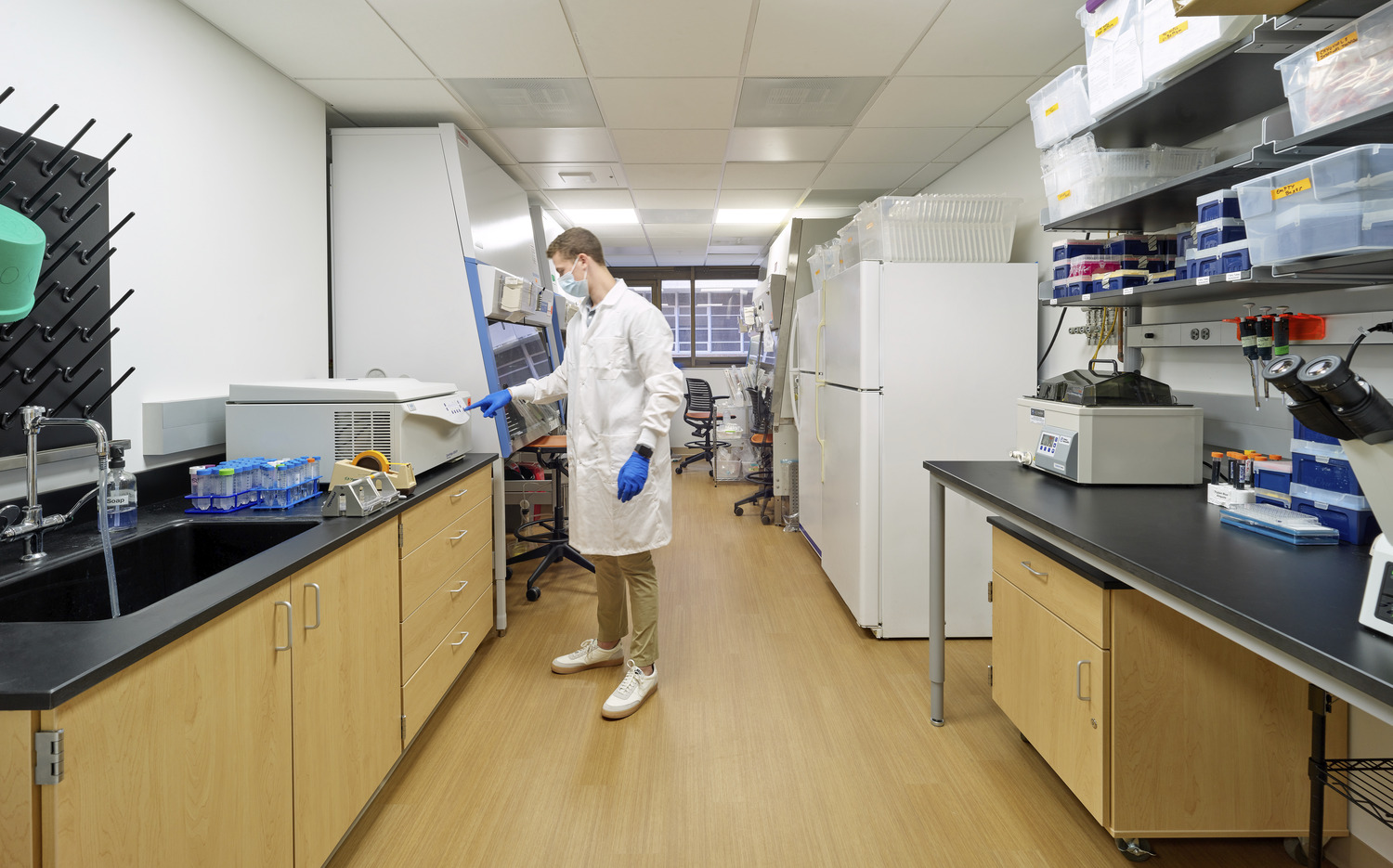
Basic Science Building Lab Renovation, Phase 2Designing an agile lab environment for UF Basic Science.

UF Norman Hall RehabilitationCollege of Education Revisioning

UF Graduate and Professional Student LoungesFocused Recreation

UF Honors VillageNew Undergraduate Residential Complex with Honors College

Indoor Tennis Practice FacilityNow Any Weather is Tennis Weather

Phi Mu Sorority HouseReorganized Spaces Provide Maximum Benefit

Gainesville Community Reinvestment Area Office at GTECA Fresh New Look to Reinvigorate the GTEC Building

UF College of Veterinary Medicine AdditionStandalone addition to the College of Veterinary Medicine at the University of Florida.
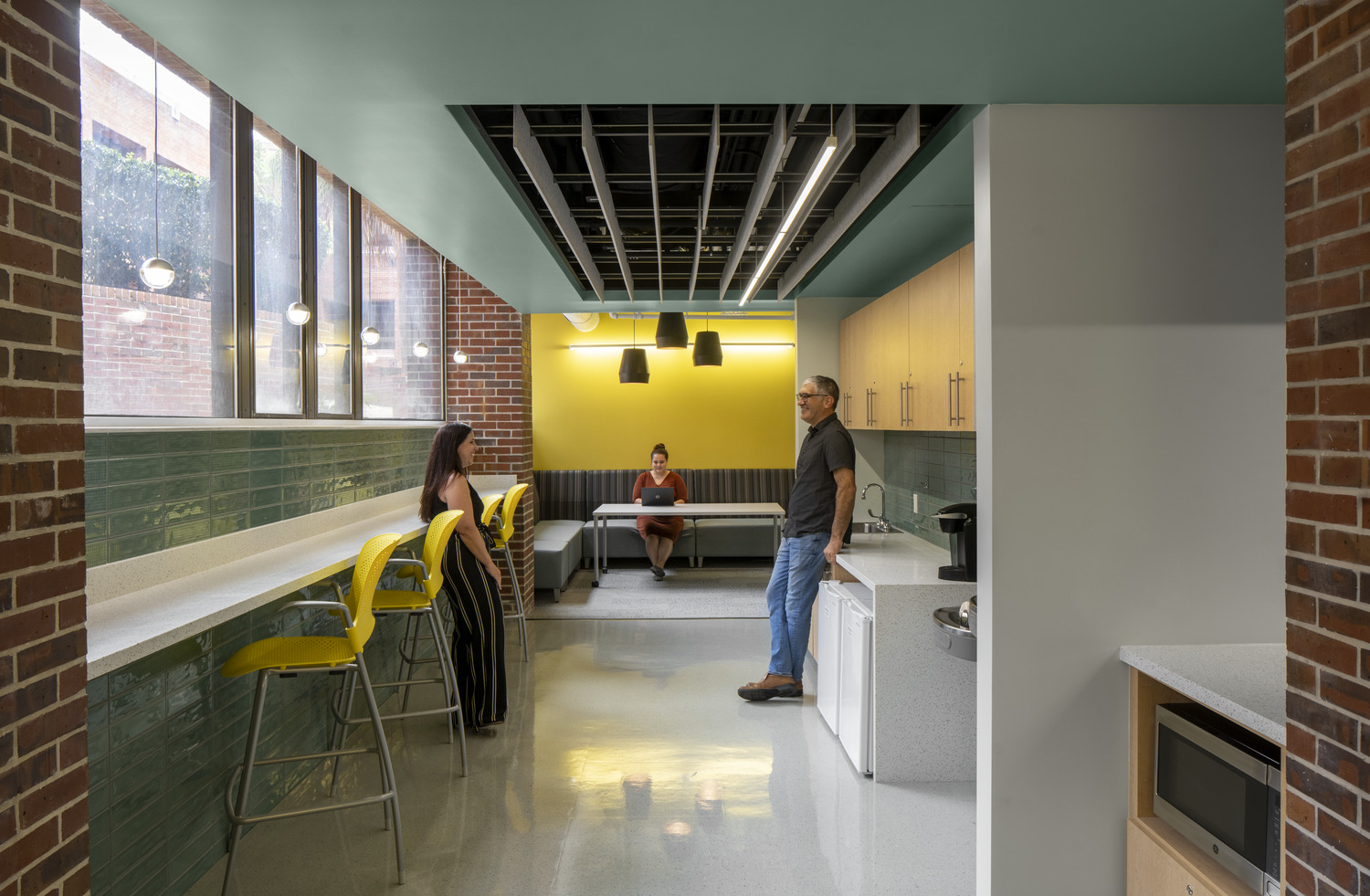
Institute for Advanced Learning Technologies in UF's College of EducationNorman Hall Ground Floor Renovation
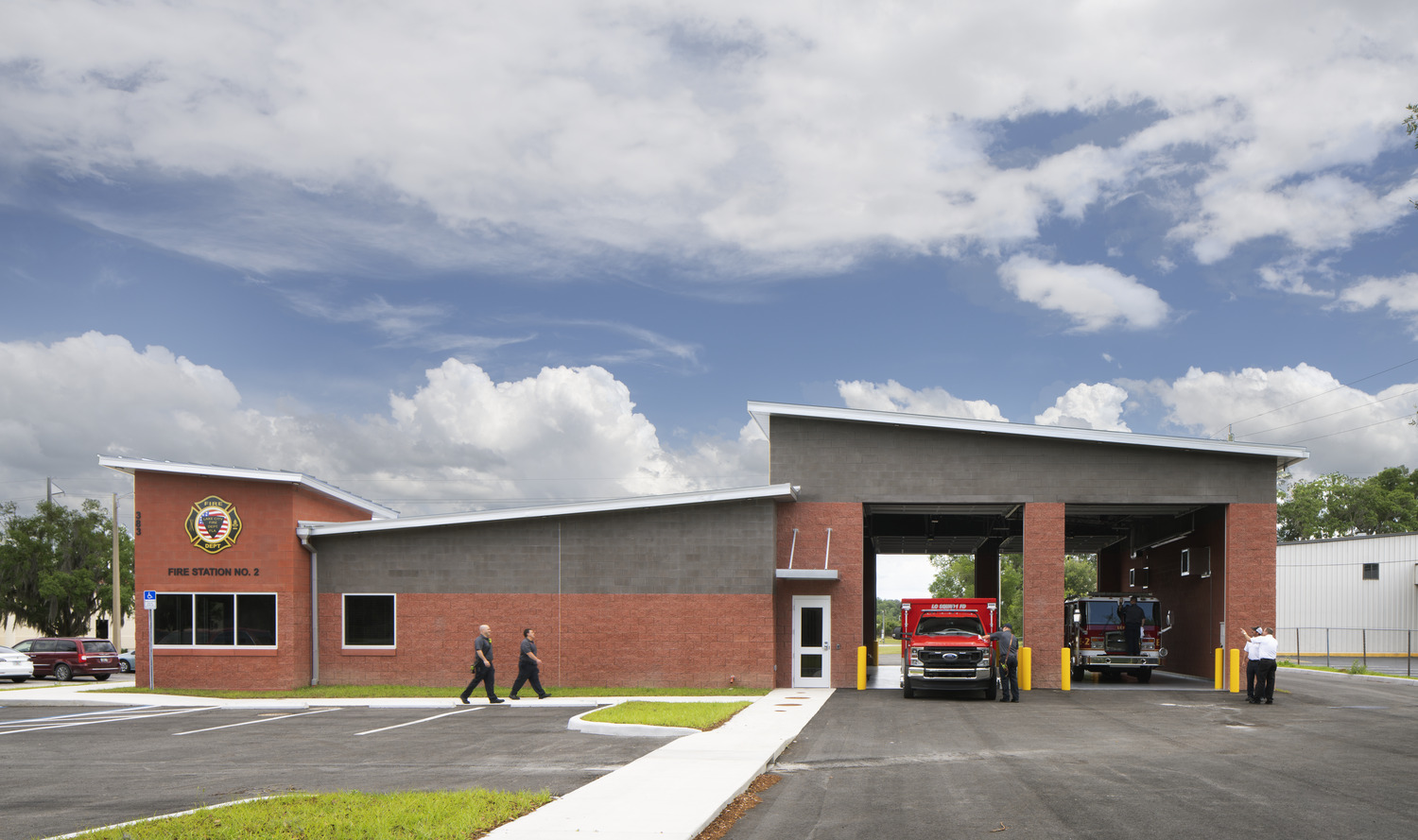
Lake City Fire Station No. 2Lake City Fire Station No. 2
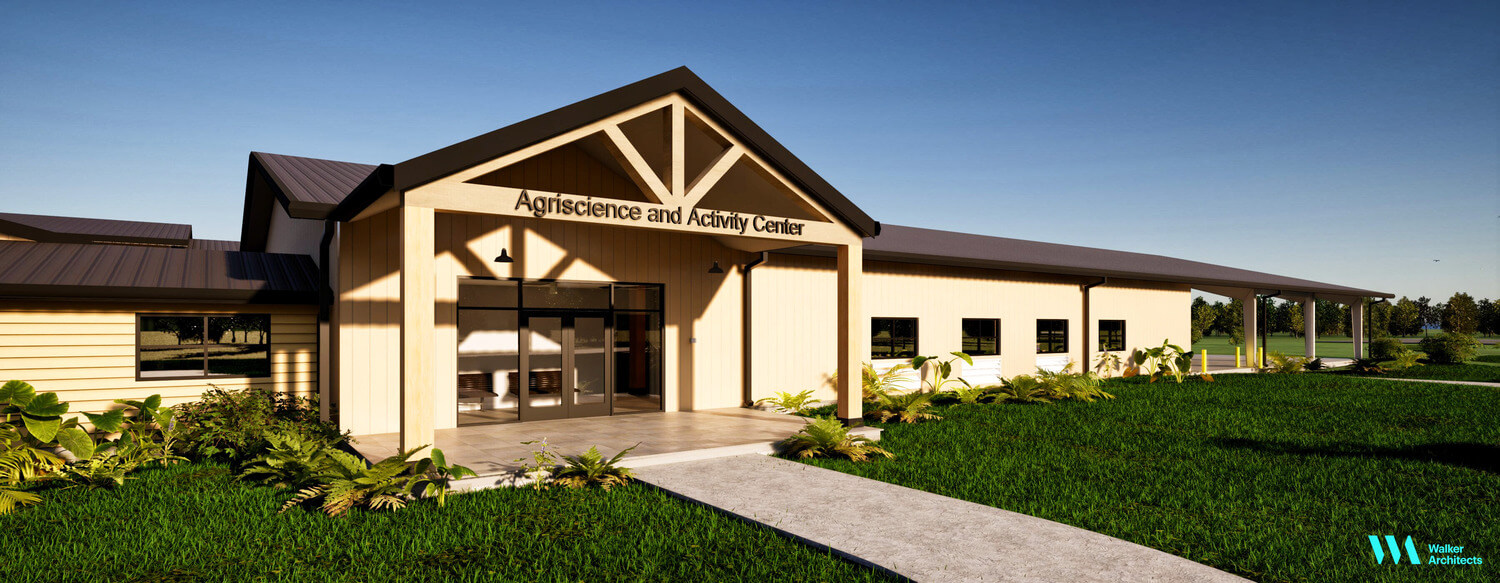
Agriscience Building at Camp John HopeRevitalizing Agriscience Education
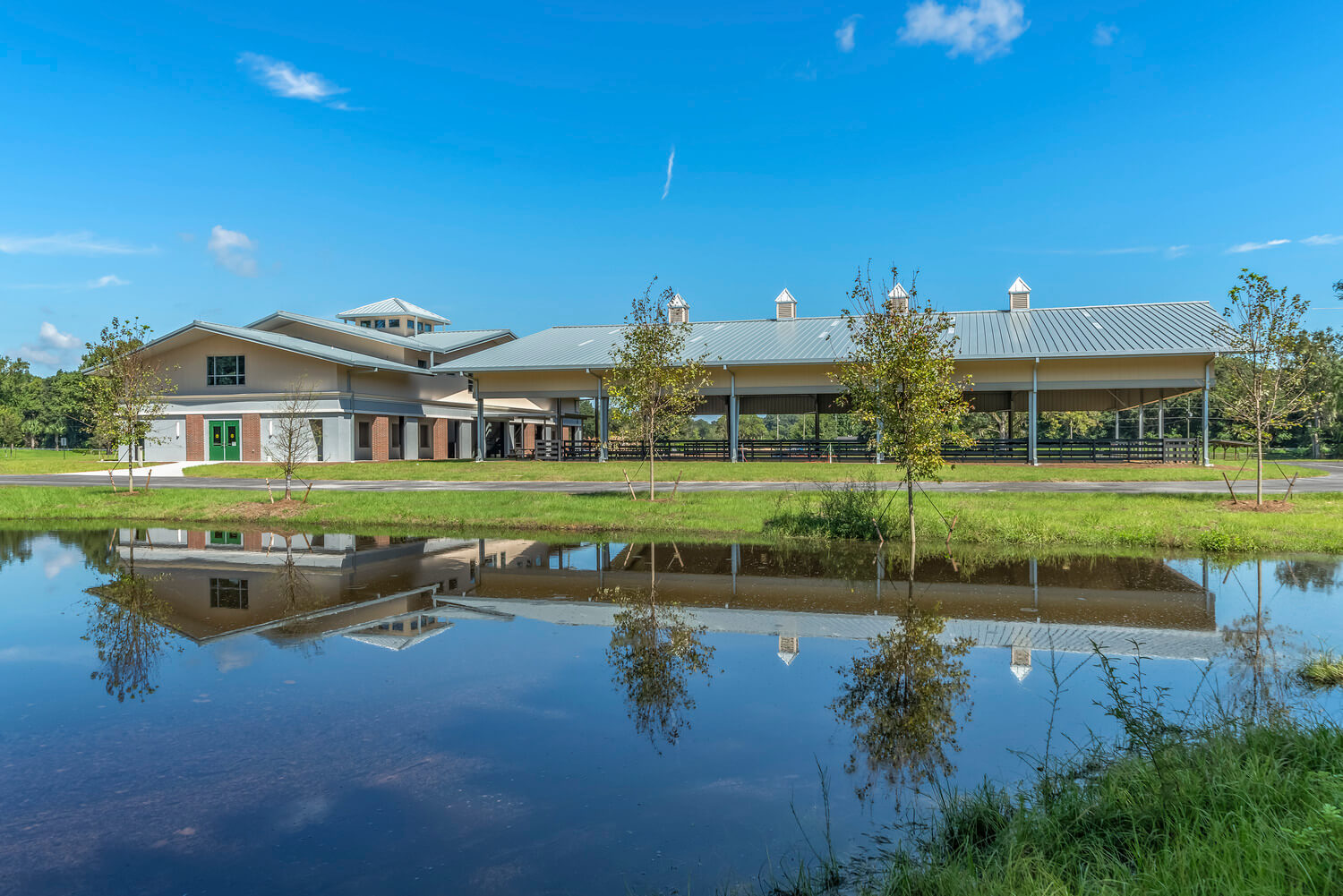
Chi Institute Equine FacilityA Holistic Equine Education Center
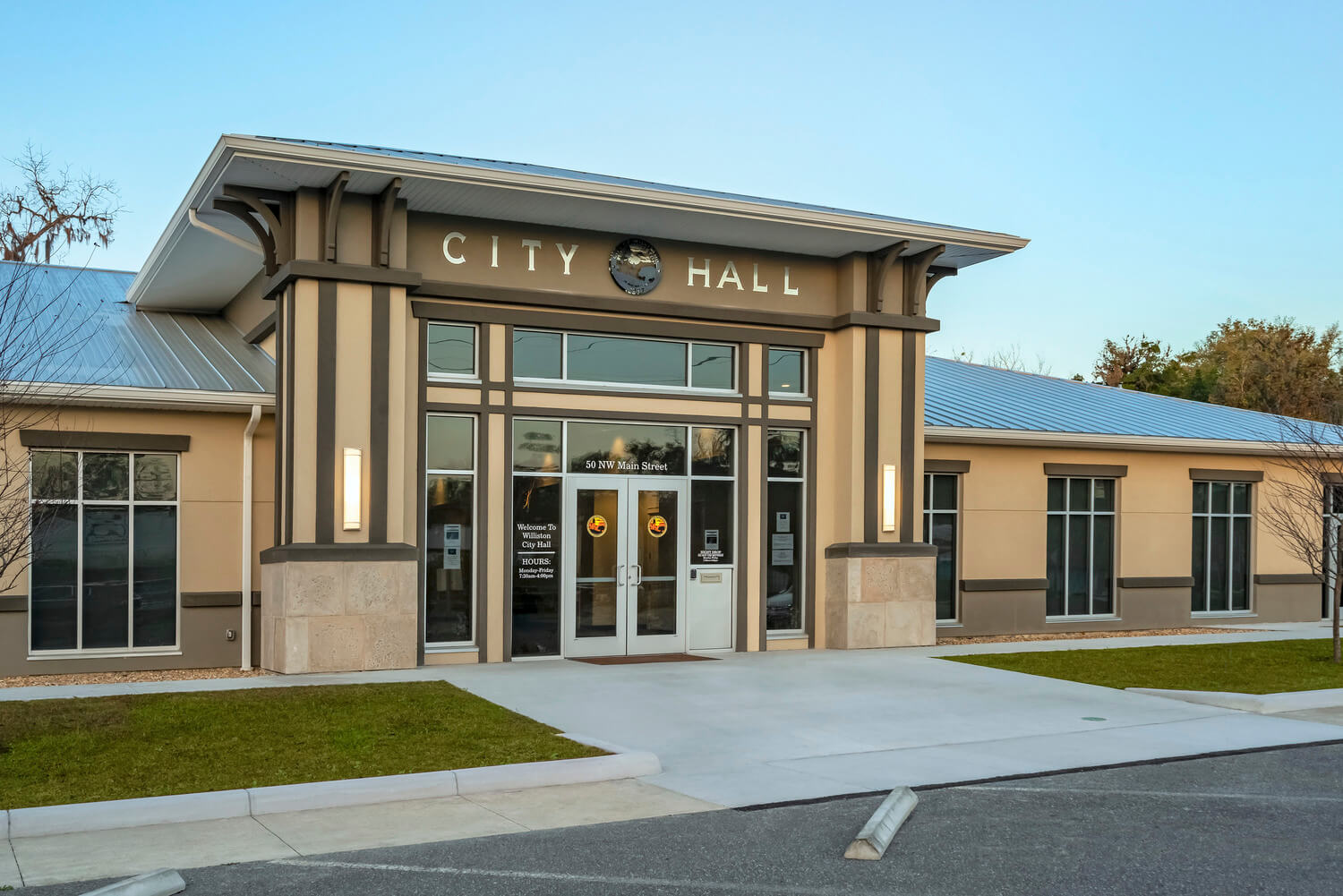
Williston City HallWilliston City Hall
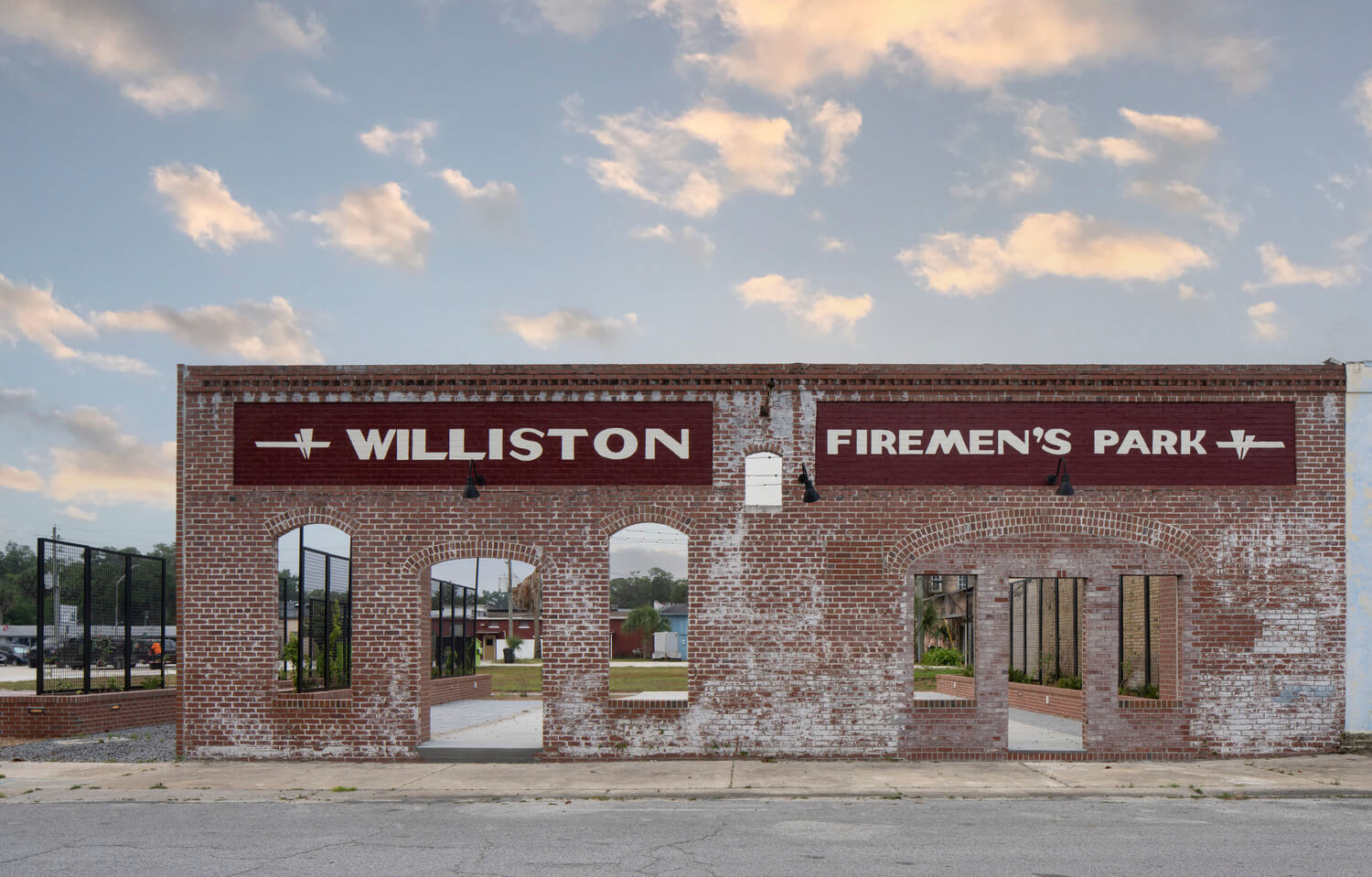
City of Williston Downtown Streetscape and ArcadeCity of Williston Downtown Streetscape and Arcade

Alachua County Tax Collector Northwest BranchTax Collector New Northwest Branch
