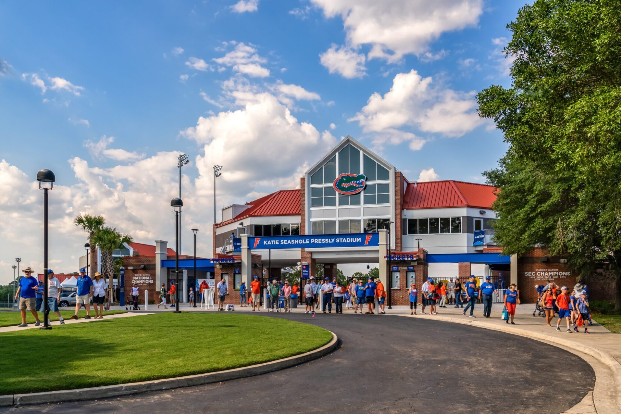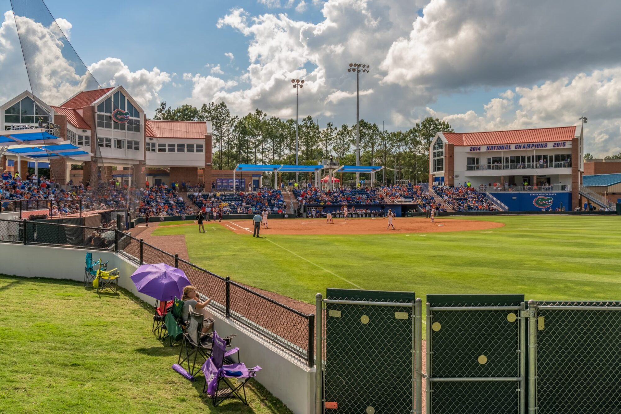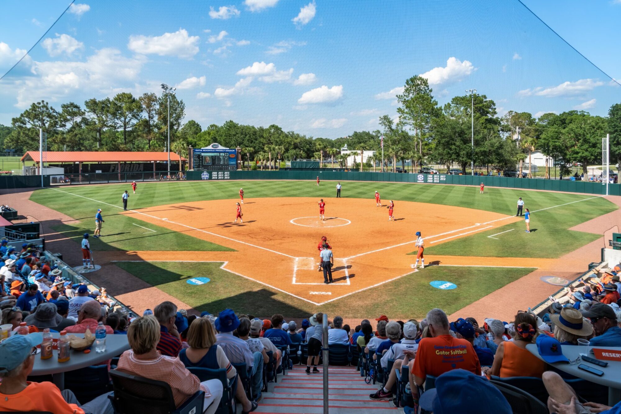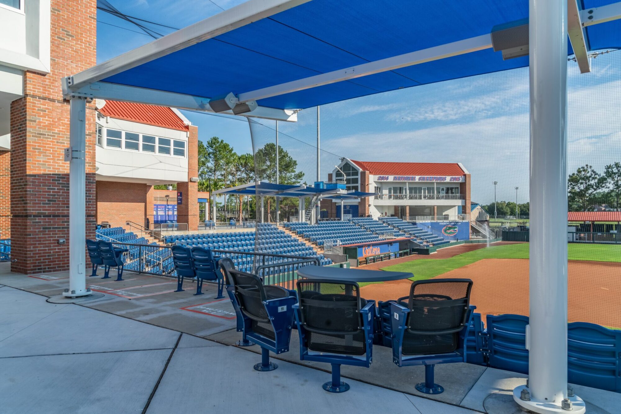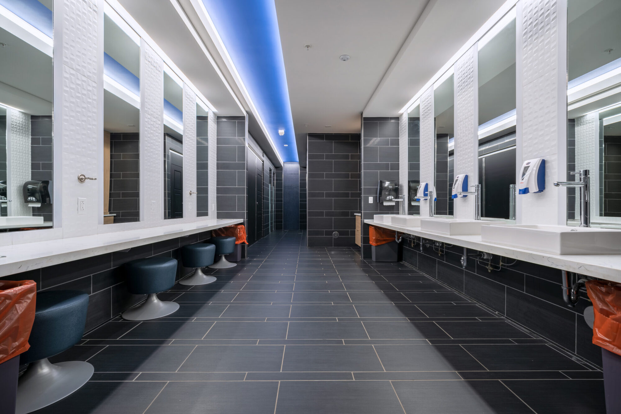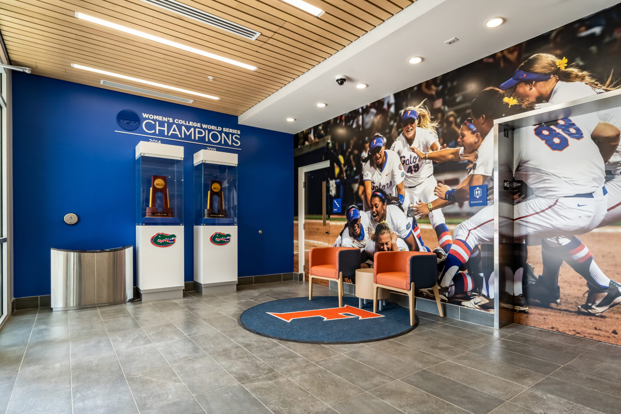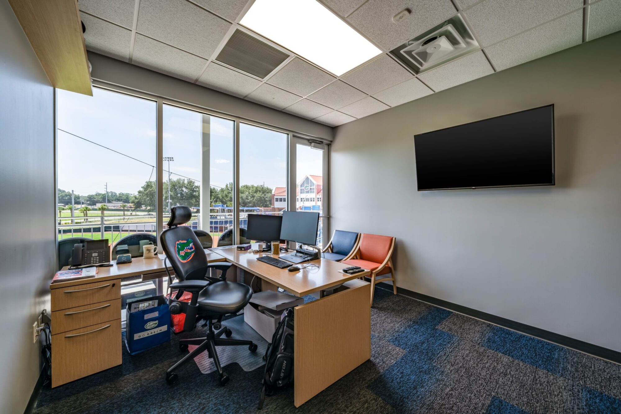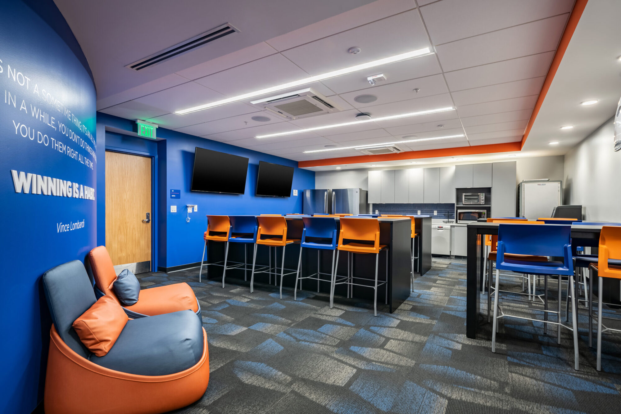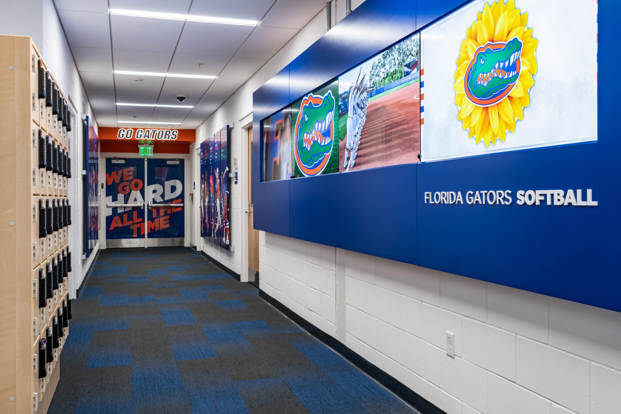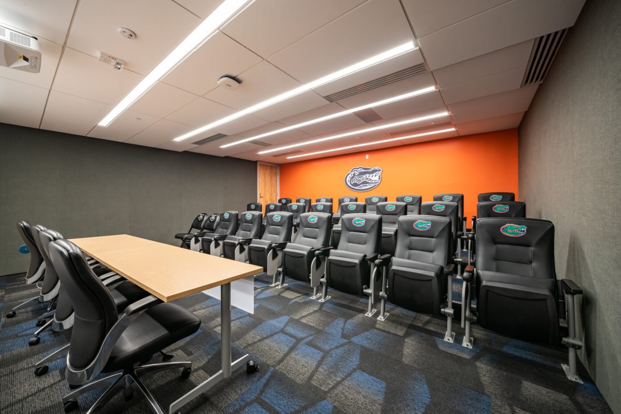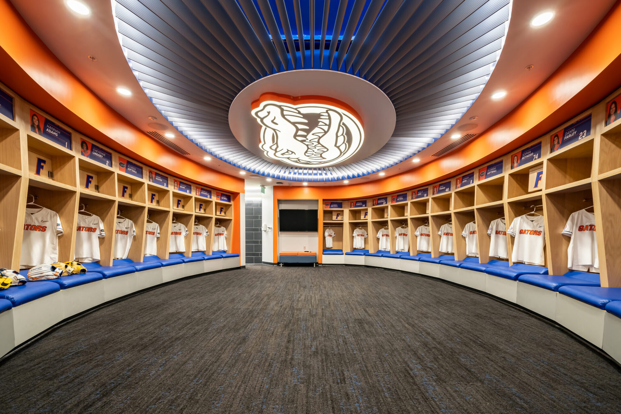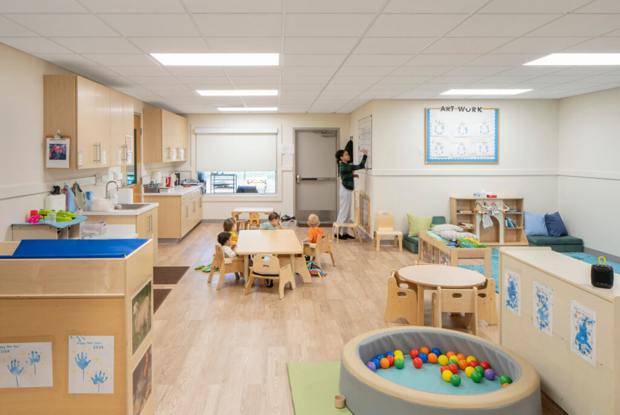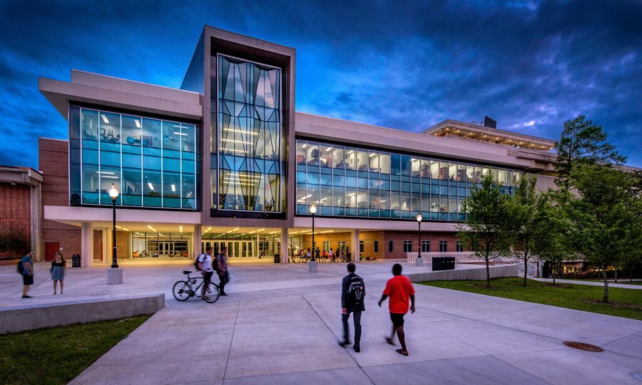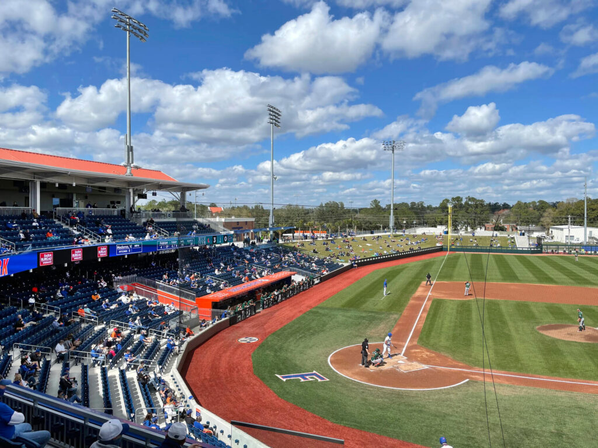A Place National Champs Can Call Home
Katie Seashole Pressly Softball Stadium
In its 21-year history, the Florida Gators Softball team has won two national championships, eight SEC regular-season championships, and five SEC tournament championships. Following his arrival in 2006, coach Tim Walton built a championship program but their home at Katie Seashole Pressly Softball Stadium remained largely unchanged – until now.
Walker Architects teamed up with Populous to design a complete reconstruction of the field and facilities. Our ambition was to reflect the world-class caliber of play and the championship culture of the team and the University of Florida. We placed ourselves in the shoes of the players, fans, and coaches to ask how the stadium could elevate the experience for everyone from the dugout to the stands.
Engaging fans from the moment of arrival meant the dramatic change of raising the building high above field level to frame the first impression and allow for the best possible views. The 360-degree open concourse expands seating capacity to approximately 2,800 and allows fans to participate in the game in a completely new way.
This is a team with a big heart, as shown by the work they’ve done to support and raise awareness of the fight against pediatric cancer. We created spaces that inspire players to rally around their cause and foster the kind of team spirit that brings home championships. A spacious team lounge, a dramatic locker room, an on-site training room, and a spa-like shower experience all add up to an environment that truly supports the players.
Coaching and training staff now have a home at the stadium as well – a critical change to allow for more engagement with the team and to give players direct access to their coaches. We focused on proximity and views when it came to the design, ensuring that the entire facility boosts not only the coaches’ active work with the team but a stellar recruiting program as well.
Careful attention to the recruiting path drove the design to offer a multitude of choices and celebrate the team’s accomplishments at every turn. Graphics and displays highlight team spirit along with their history and star players, inviting all who enter to be part of a championship experience.
In its 21-year history, the Florida Gators Softball team has won two national championships, eight SEC regular-season championships, and five SEC tournament championships. Following his arrival in 2006, coach Tim Walton built a championship program but their home at Katie Seashole Pressly Softball Stadium remained largely unchanged – until now.
Walker Architects teamed up with Populous to design a complete reconstruction of the field and facilities. Our ambition was to reflect the world-class caliber of play and the championship culture of the team and the University of Florida. We placed ourselves in the shoes of the players, fans, and coaches to ask how the stadium could elevate the experience for everyone from the dugout to the stands.
Engaging fans from the moment of arrival meant the dramatic change of raising the building high above field level to frame the first impression and allow for the best possible views. The 360-degree open concourse expands seating capacity to approximately 2,800 and allows fans to participate in the game in a completely new way.
This is a team with a big heart, as shown by the work they’ve done to support and raise awareness of the fight against pediatric cancer. We created spaces that inspire players to rally around their cause and foster the kind of team spirit that brings home championships. A spacious team lounge, a dramatic locker room, an on-site training room, and a spa-like shower experience all add up to an environment that truly supports the players.
Coaching and training staff now have a home at the stadium as well – a critical change to allow for more engagement with the team and to give players direct access to their coaches. We focused on proximity and views when it came to the design, ensuring that the entire facility boosts not only the coaches’ active work with the team but a stellar recruiting program as well.
Careful attention to the recruiting path drove the design to offer a multitude of choices and celebrate the team’s accomplishments at every turn. Graphics and displays highlight team spirit along with their history and star players, inviting all who enter to be part of a championship experience.
Project Owner
University Athletic Association
Location
Gainesville, FL
Completion Date
January 2019
Project Size
20,000 SF
Cost
$11,628,000
Contractor
Scorpio
Delivery Method
Construction Manager
Partners
Populous (Sports Consultant)
Structural Engineers Group (Structural)
Moses & Associates (MEPF)
CHW Professional Consultants (Civil)
Dimensional Innovations (Environmental Branding)
Selected Works
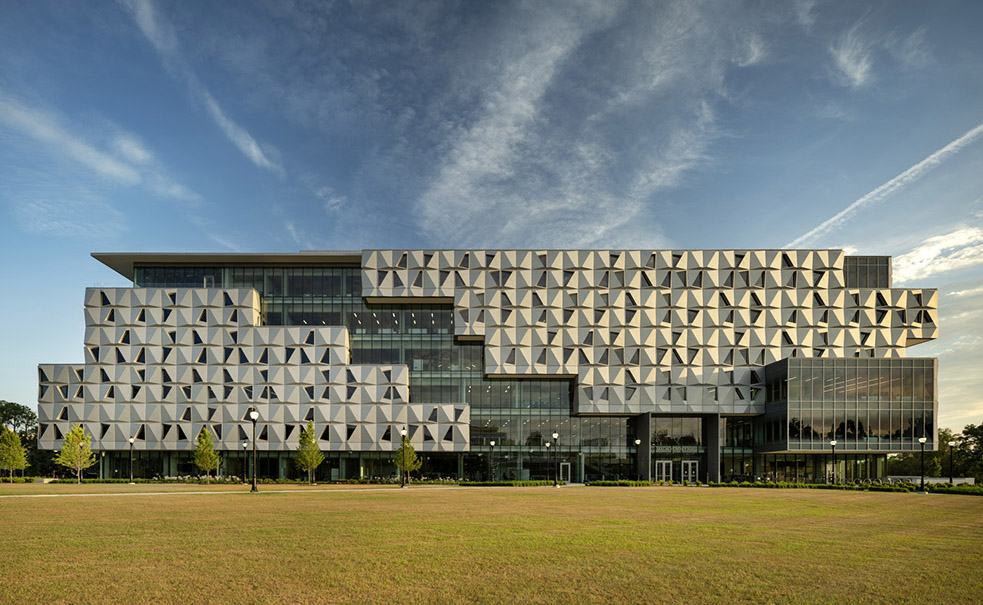
Malachowsky Hall for Data Science & Information TechnologyA Hub for Innovation at the University of Florida
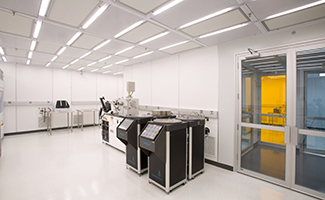
University of Miami BioNIUM Nanotechnology LabNanotechnology Researchers Gain a Highly Specialized Lab
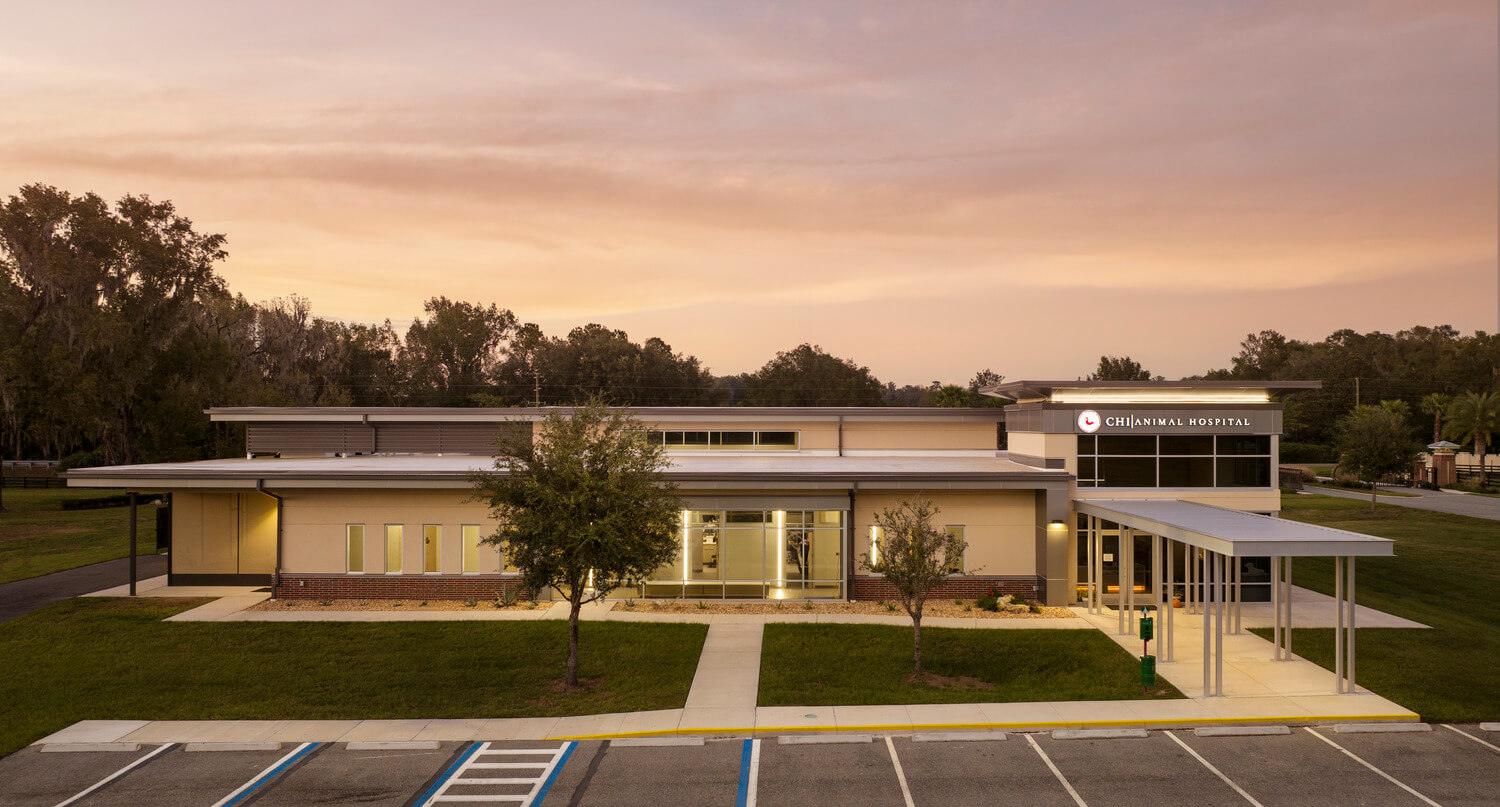
The Chi University Animal HospitalNanotechnology Researchers Gain a Highly Specialized Lab

UF Innovation and Learning LabDesign Healing Spaces
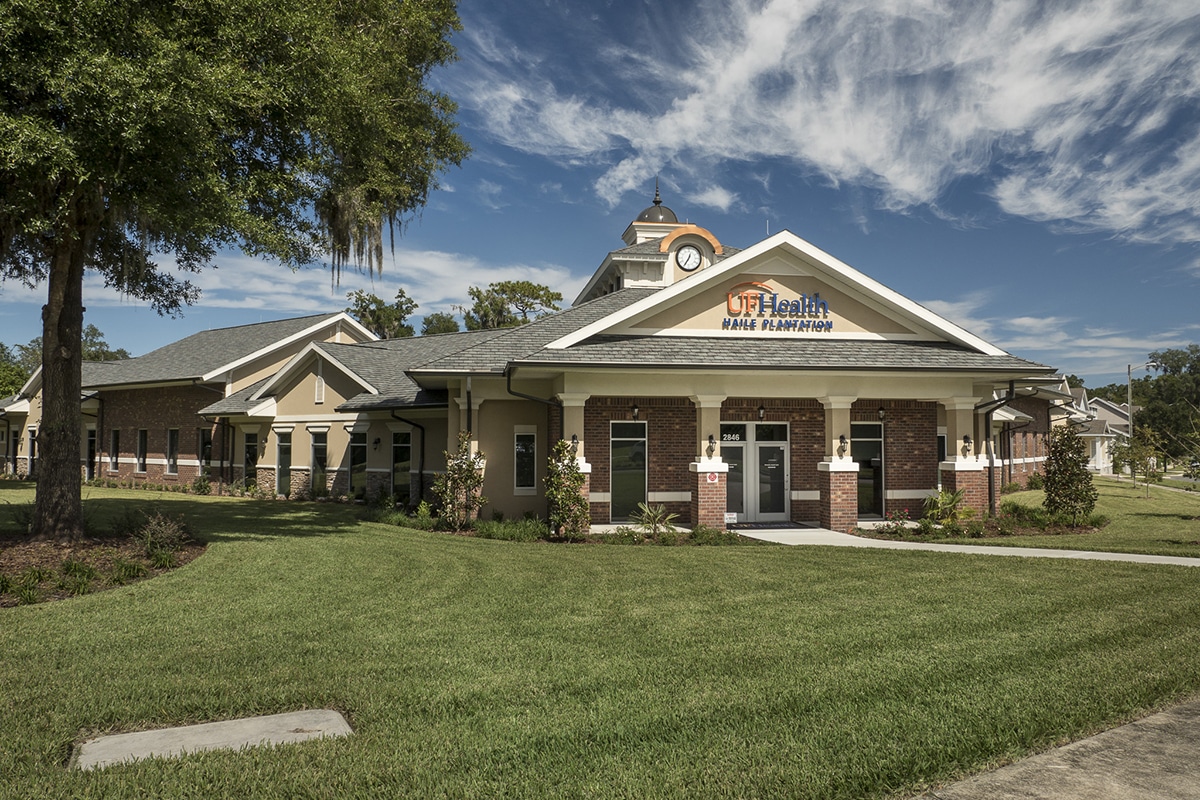
UF Health Family Medicine - Haile PlantationHealthcare as an Integral Neighborhood Element

St Augustine Government House RehabilitationFirst LEED Certified Historic Building in Florida

Shands Facilities Administration BuildingOpen Plan Design Promotes Collaboration

UF J. Wayne Reitz Student Union ExpansionEmphasizing a Sense of Place for Gators

UF Student Healthcare CenterA Building That Says "We Care"
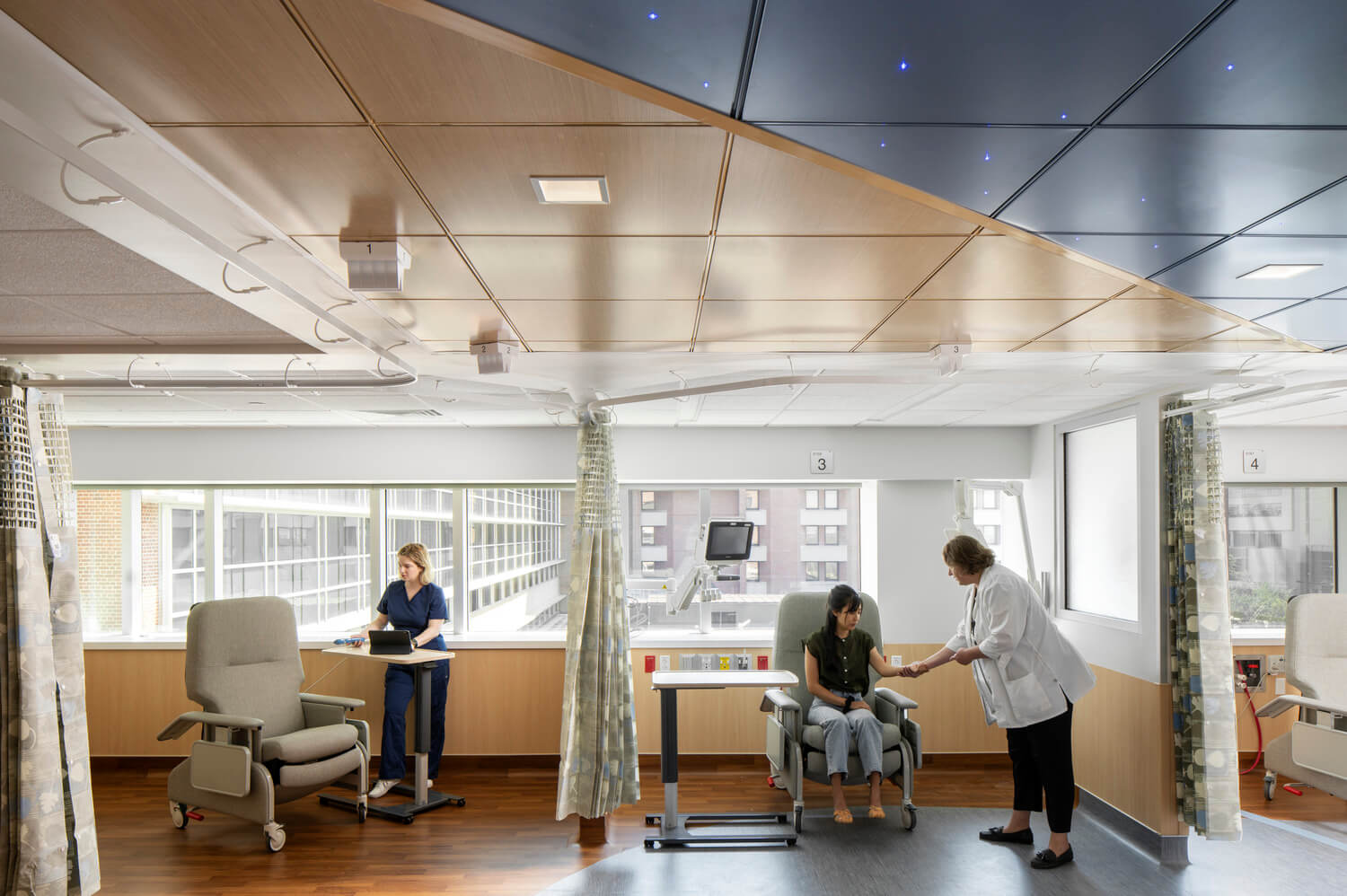
UF Health Shands Inpatient Dialysis SuiteHow Can a Hospital Dialysis Unit Support Staff and Patient Well-being?

UF Condron Family Ballpark Outfield Restrooms & ConcessionsRounding Out the 360-Degree Gator Baseball Fan Experience
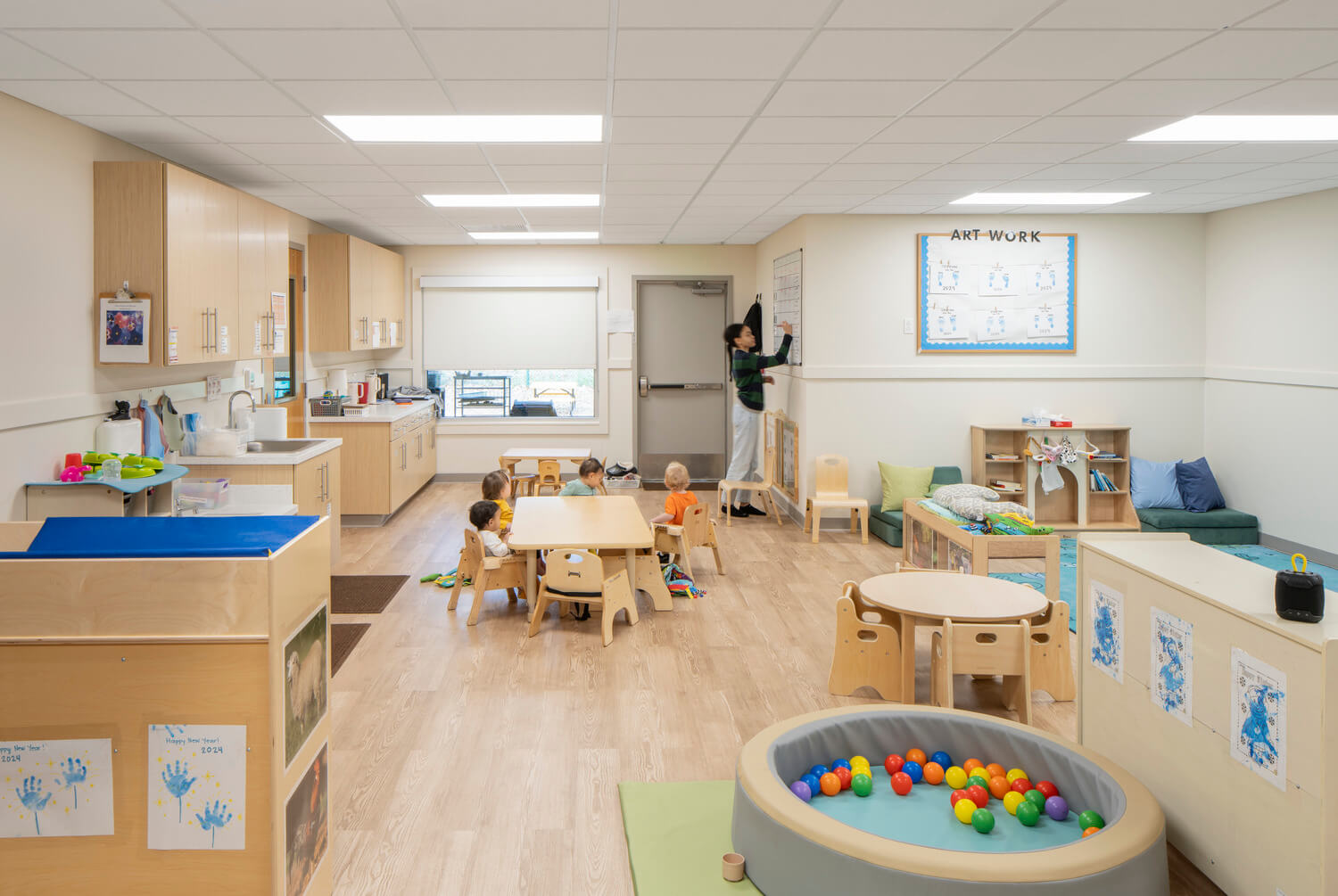
UF Early Childhood Collaboratory at Baby GatorLeading UF’s Youngest Scholars Towards a Love of Learning

UF Condron Family BallparkA New 360-Degree Gator Baseball Fan Experience

Radiant Credit Union Operations BuildingRadiant Credit Union Operations Building

IT PRO.tv Adaptive ReuseA Launchpad for Online Learning

Exactech Parking GarageWelcome to Exactech
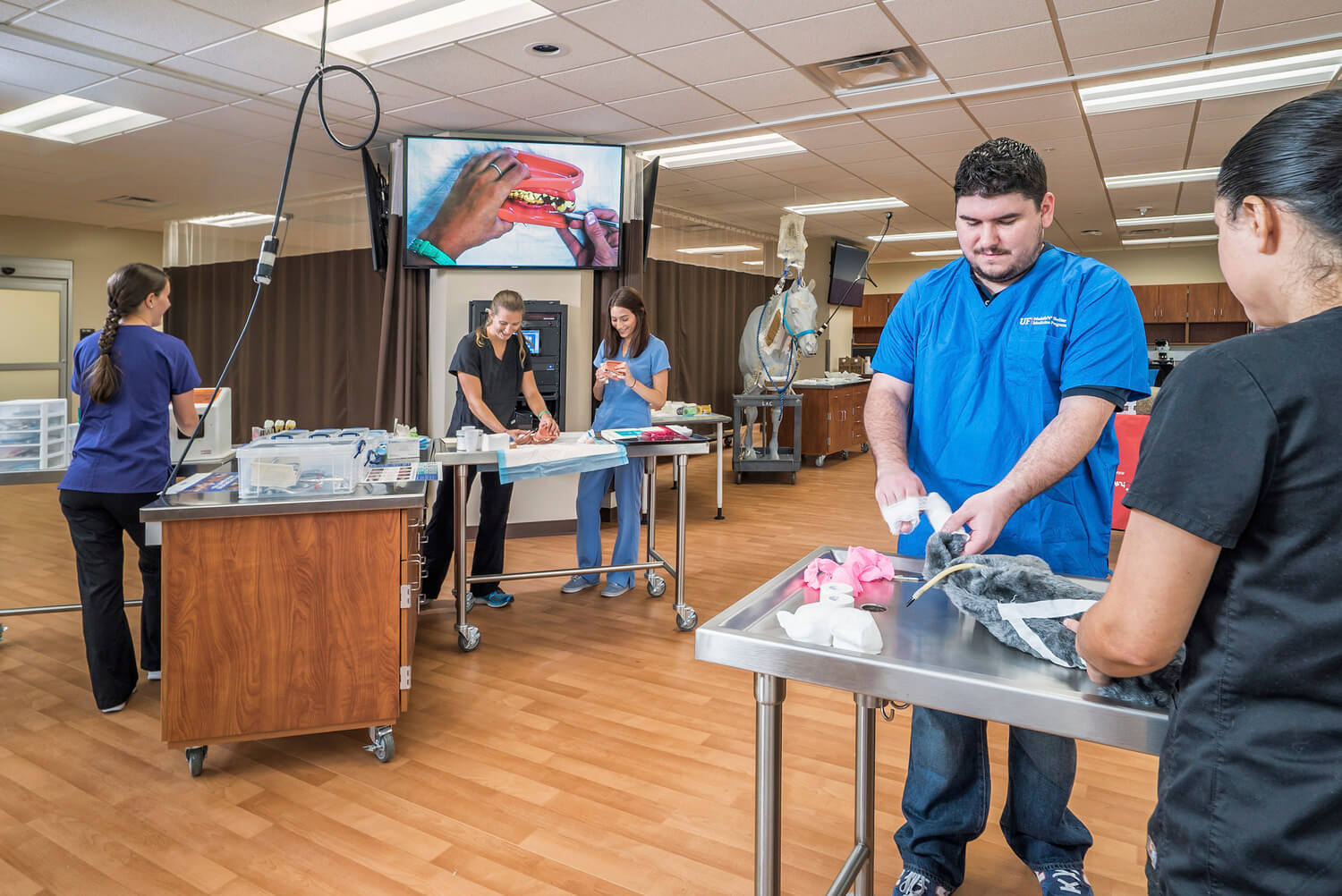
Clinical Techniques & Skills Assessment LabDelivering a Premier Clinical Simulation Lab

Chi Institute ExpansionModern Facility for Ancient Healing Arts

Career Connections CenterThe Bridge from College to Professional Life

UF Basic Science Building Lab Renovation, Phase 1Making an Old Laboratory New

Workplace Redesign for UF Information TechnologyThinking, Working, Innovation

Austin Cary Forest Stern Learning CenterNature Shapes Design
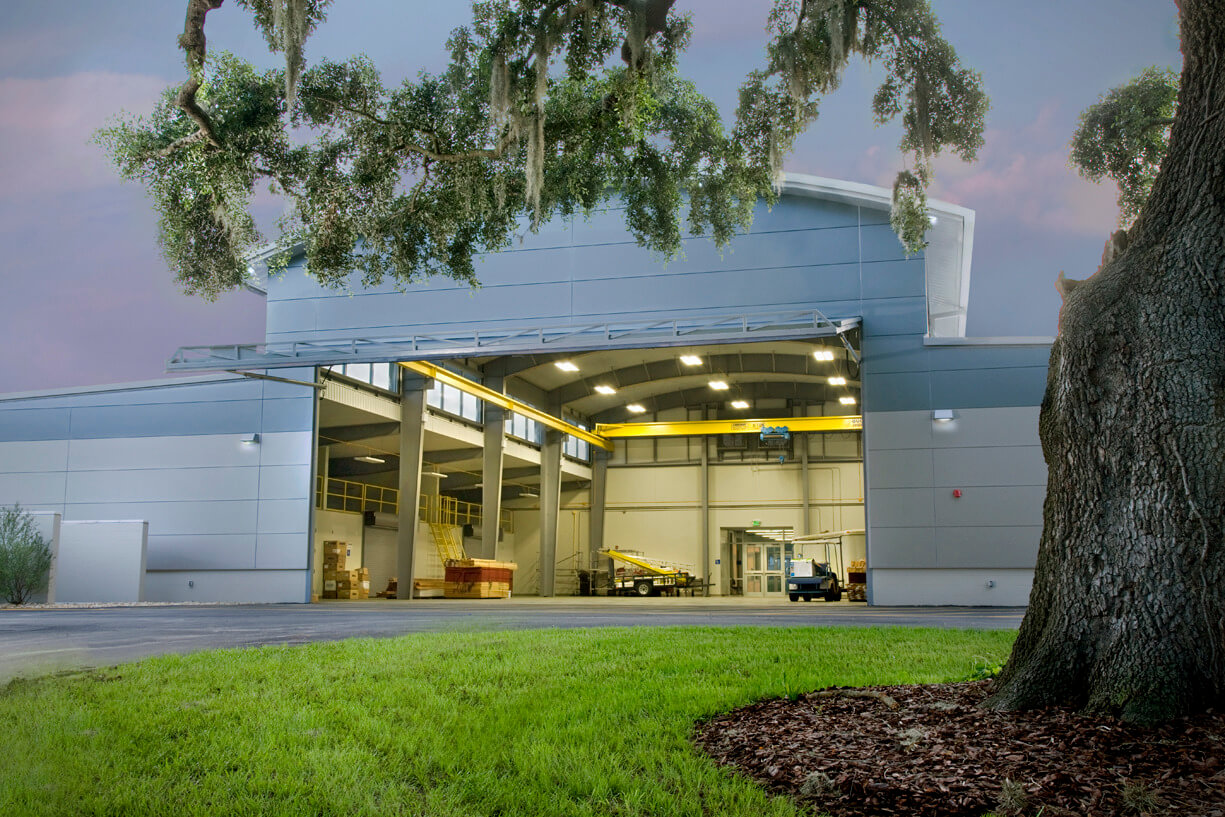
Santa Fe College Building Construction InstituteSpaces for Construction Trade Education
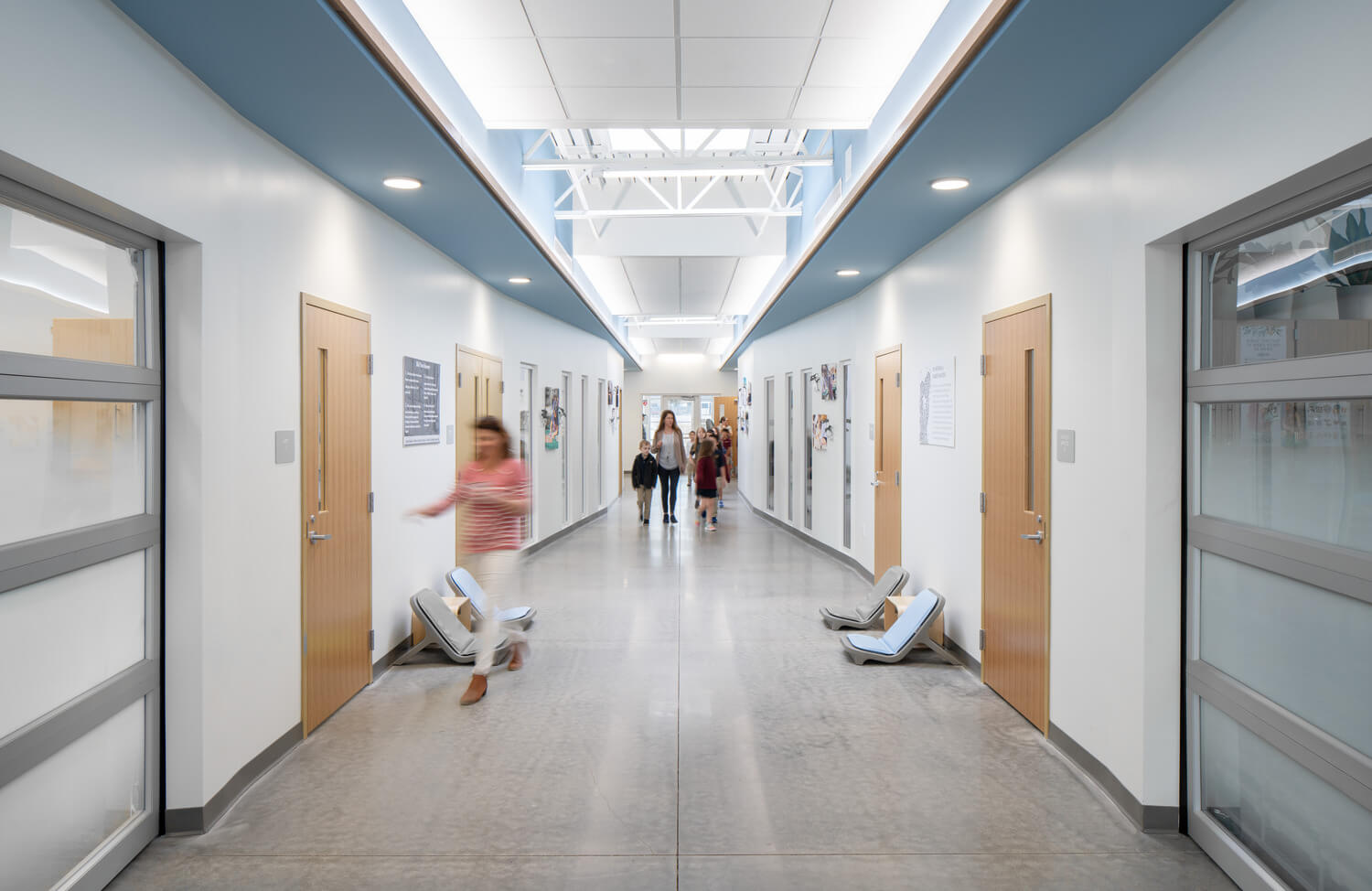
Oak Hall Lower School Enrichment CenterAgile Classrooms Empower Young Scholars
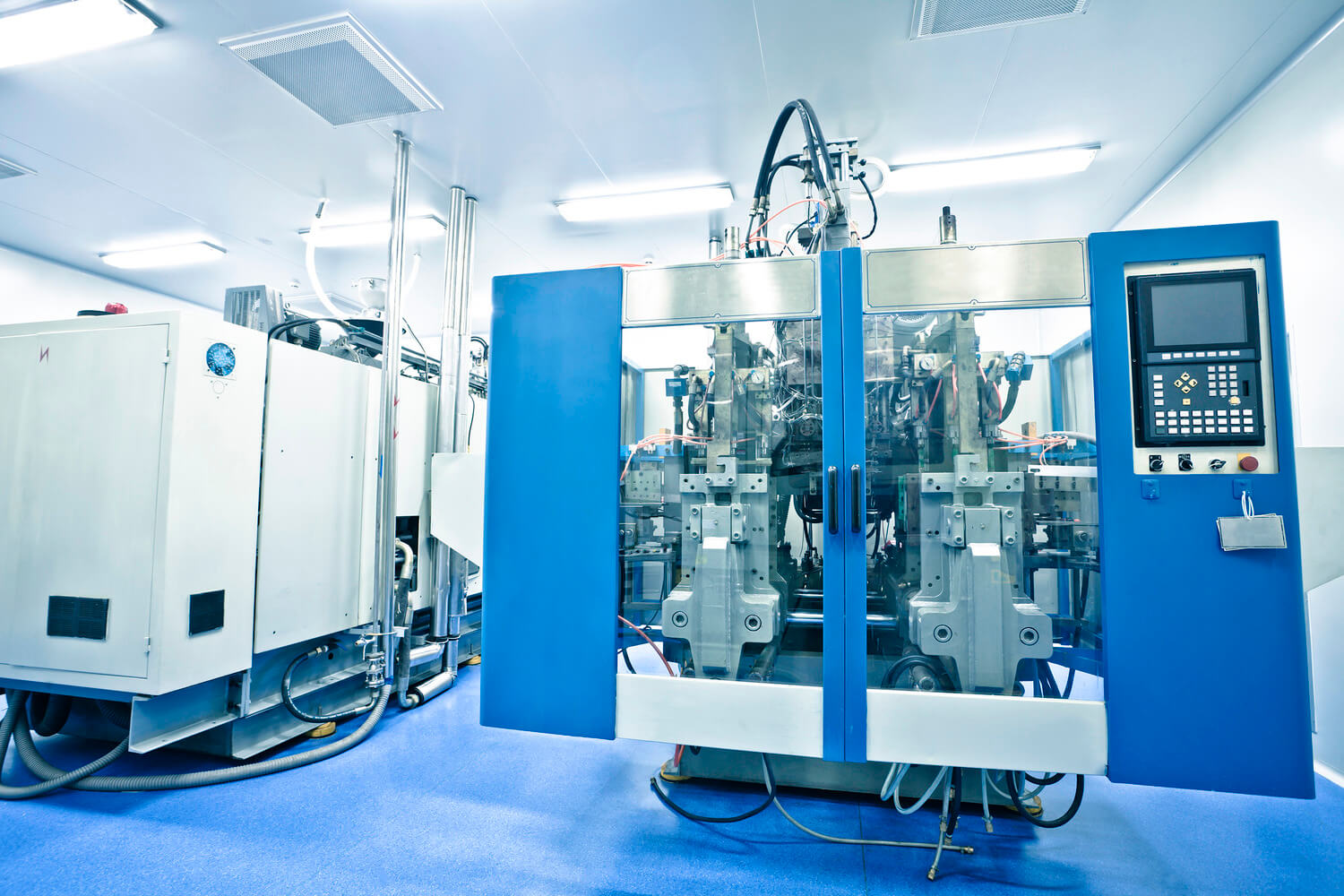
Multiple Manufacturing Lines for Johnson and Johnson VisionRestoring a Vision for JJV
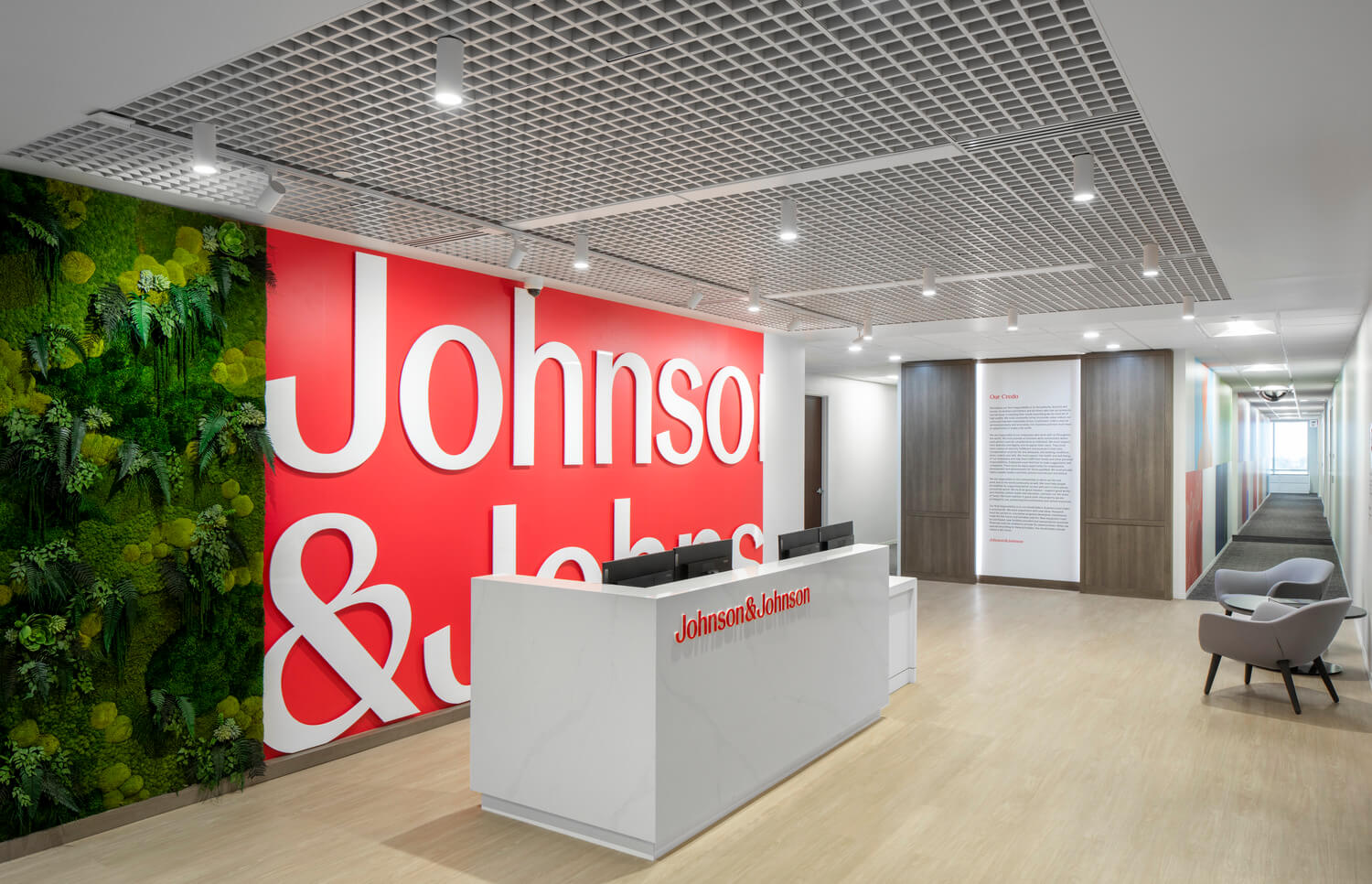
Johnson & Johnson Tampa Footprint OptimizationCreating A World-Class Welcome

Alpha Delta Pi Sorority Gamma Iota Chapter HouseProject type

Katie Seashole Pressly Softball StadiumProject type
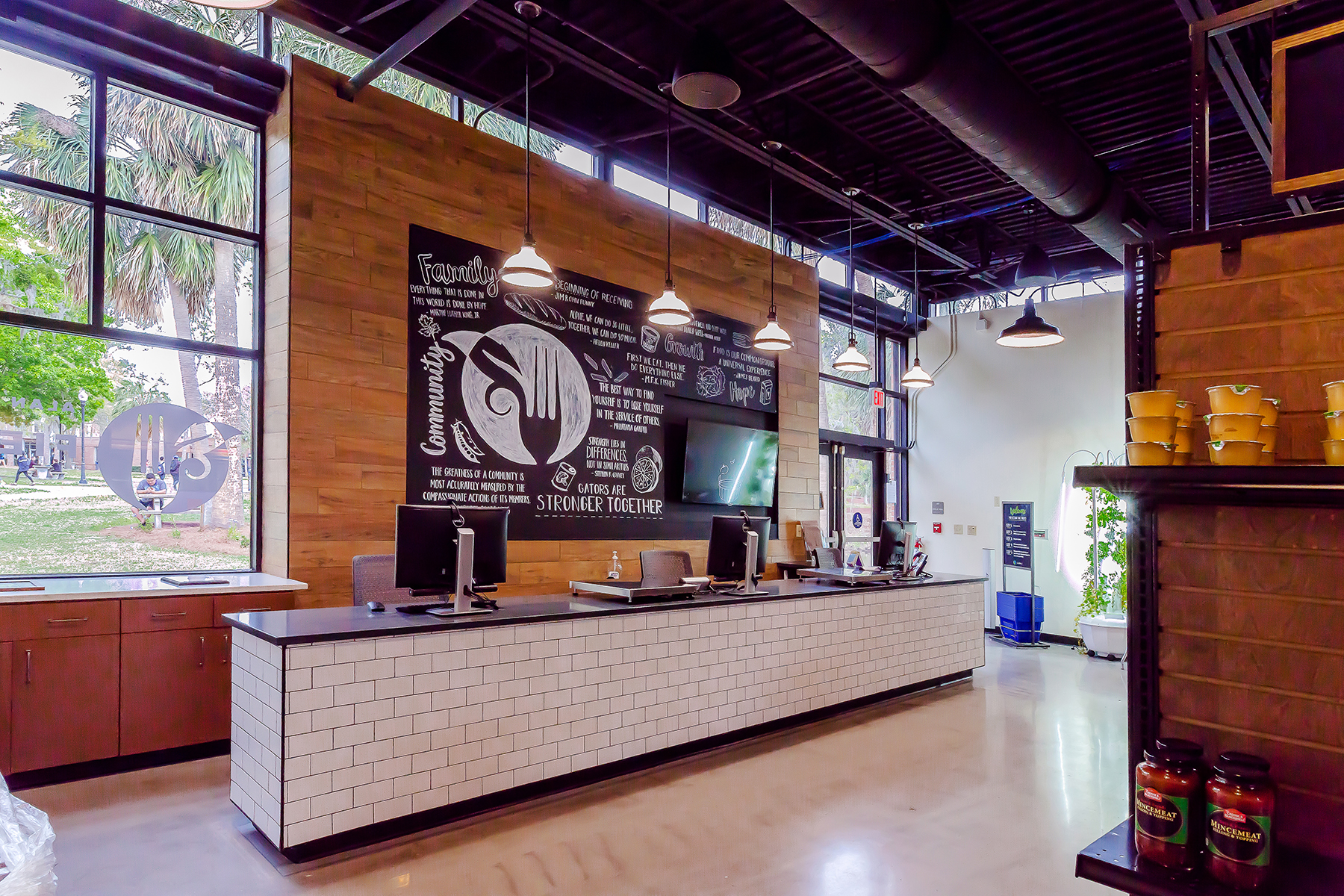
Hitchcock Field and Fork Food PantryAddressing Food Insecurity on UF's Campus

UF Health Proton Therapy Institute Gantry ExpansionExpansion; Healthcare

Facade Renovations for Trimark PropertiesA Distinctive Facade Within the Innovation District

Exactech Expansion and RenovationWelcome to Exactech

Hotel Eleo at the University of FloridaProject type

UF Veterinary Medicine Central Utility PlantProject type
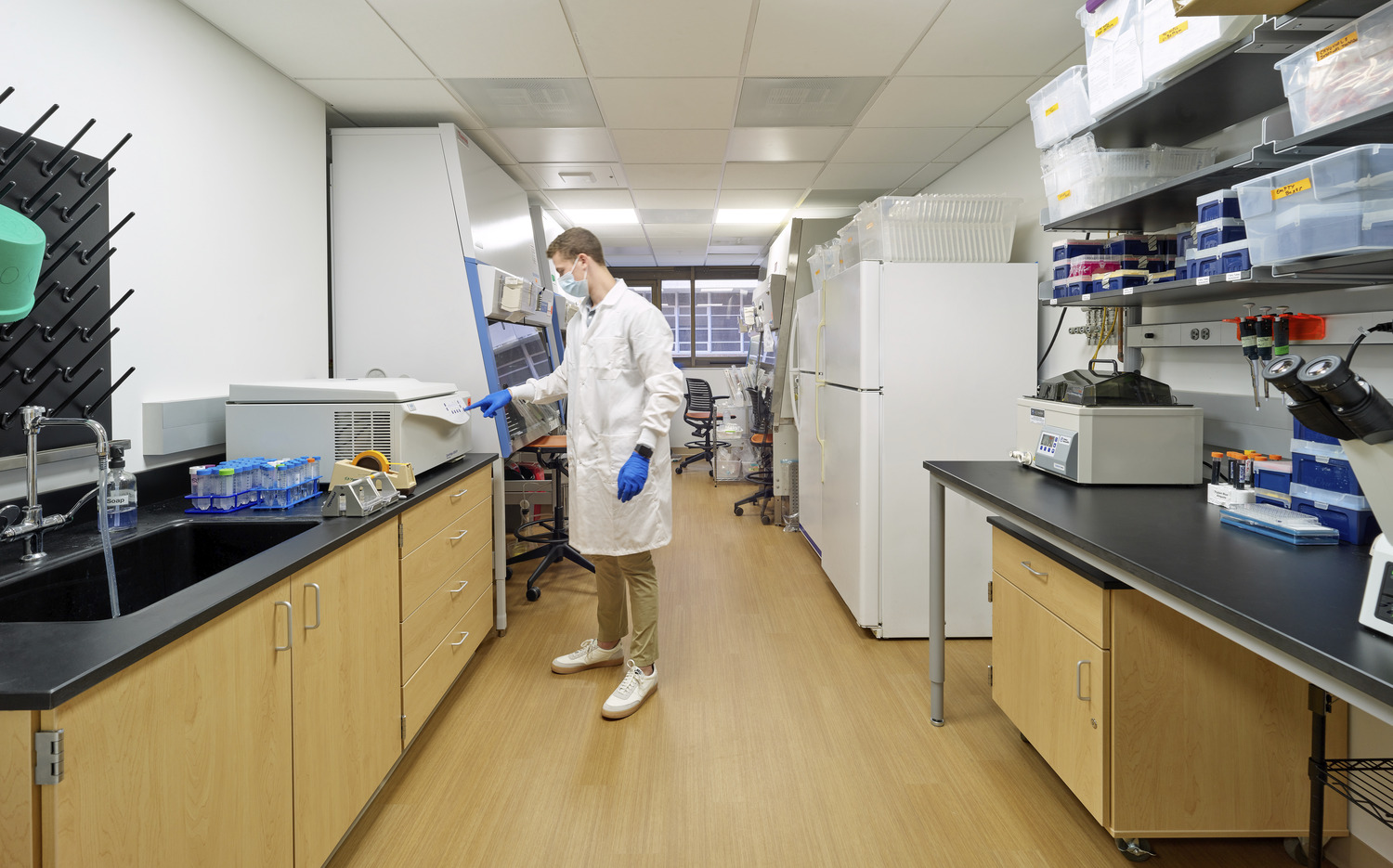
Basic Science Building Lab Renovation, Phase 2Designing an agile lab environment for UF Basic Science.

UF Norman Hall RehabilitationCollege of Education Revisioning

UF Graduate and Professional Student LoungesFocused Recreation

UF Honors VillageNew Undergraduate Residential Complex with Honors College

Indoor Tennis Practice FacilityNow Any Weather is Tennis Weather

Phi Mu Sorority HouseReorganized Spaces Provide Maximum Benefit

Gainesville Community Reinvestment Area Office at GTECA Fresh New Look to Reinvigorate the GTEC Building

UF College of Veterinary Medicine AdditionStandalone addition to the College of Veterinary Medicine at the University of Florida.
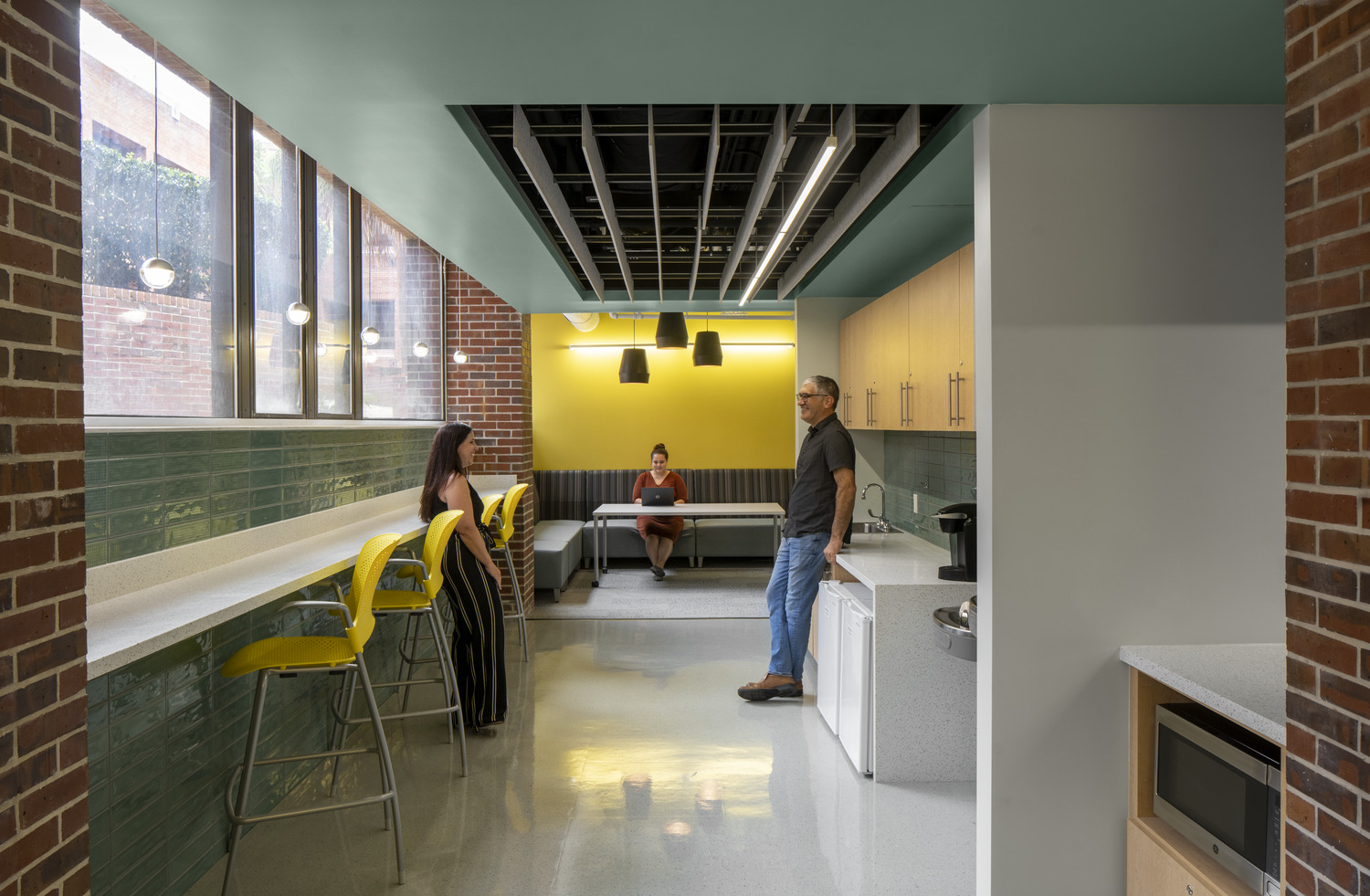
Institute for Advanced Learning Technologies in UF's College of EducationNorman Hall Ground Floor Renovation
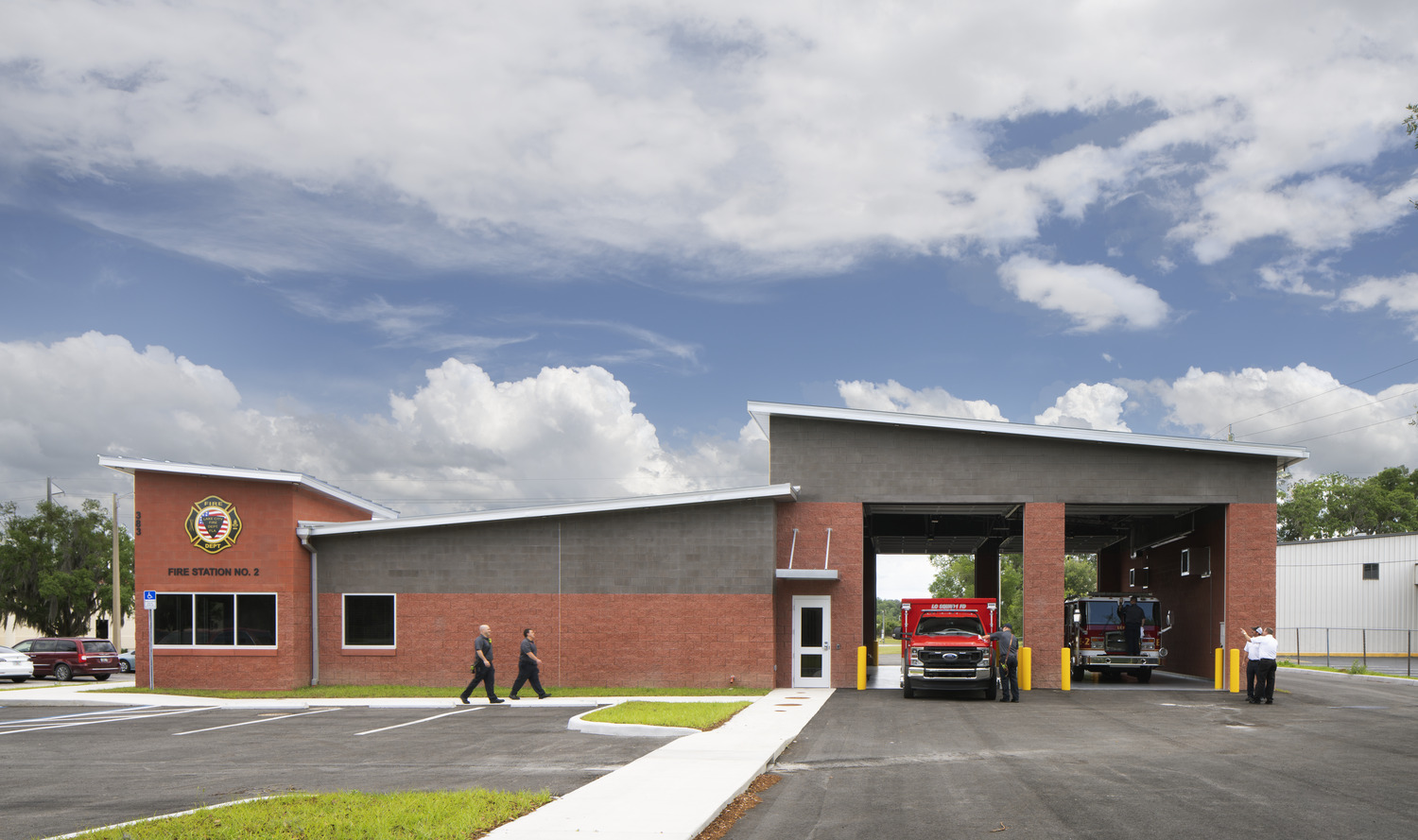
Lake City Fire Station No. 2Lake City Fire Station No. 2
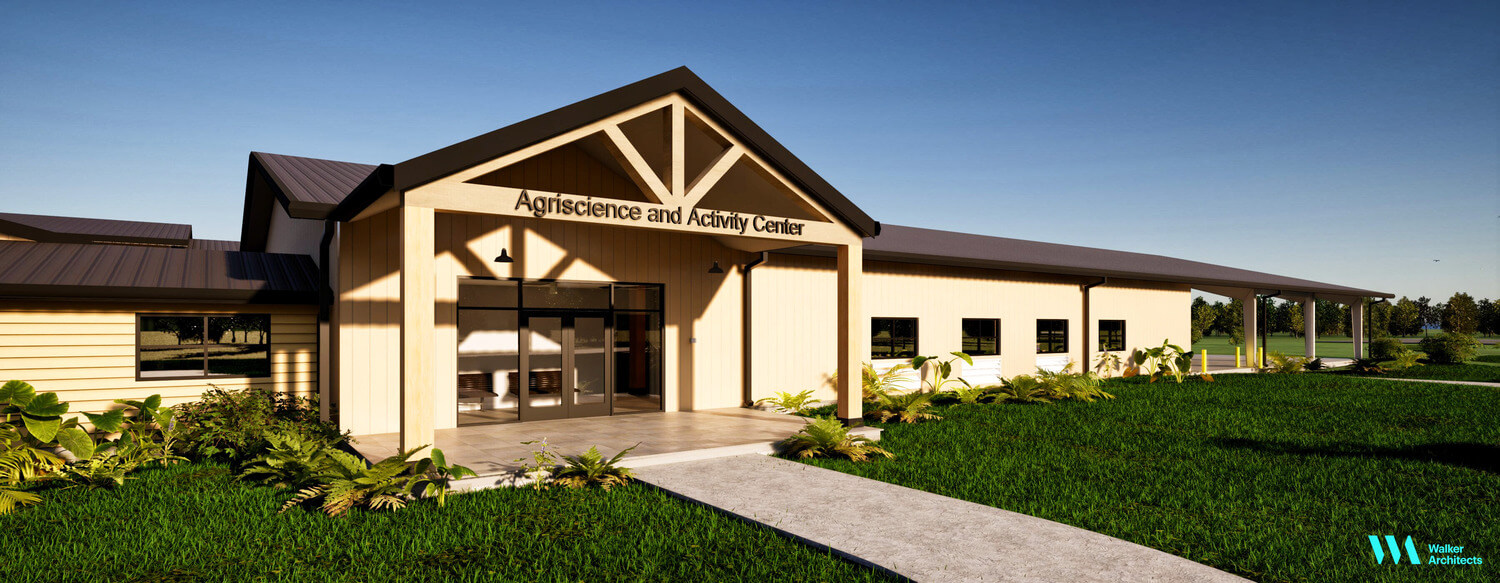
Agriscience Building at Camp John HopeRevitalizing Agriscience Education
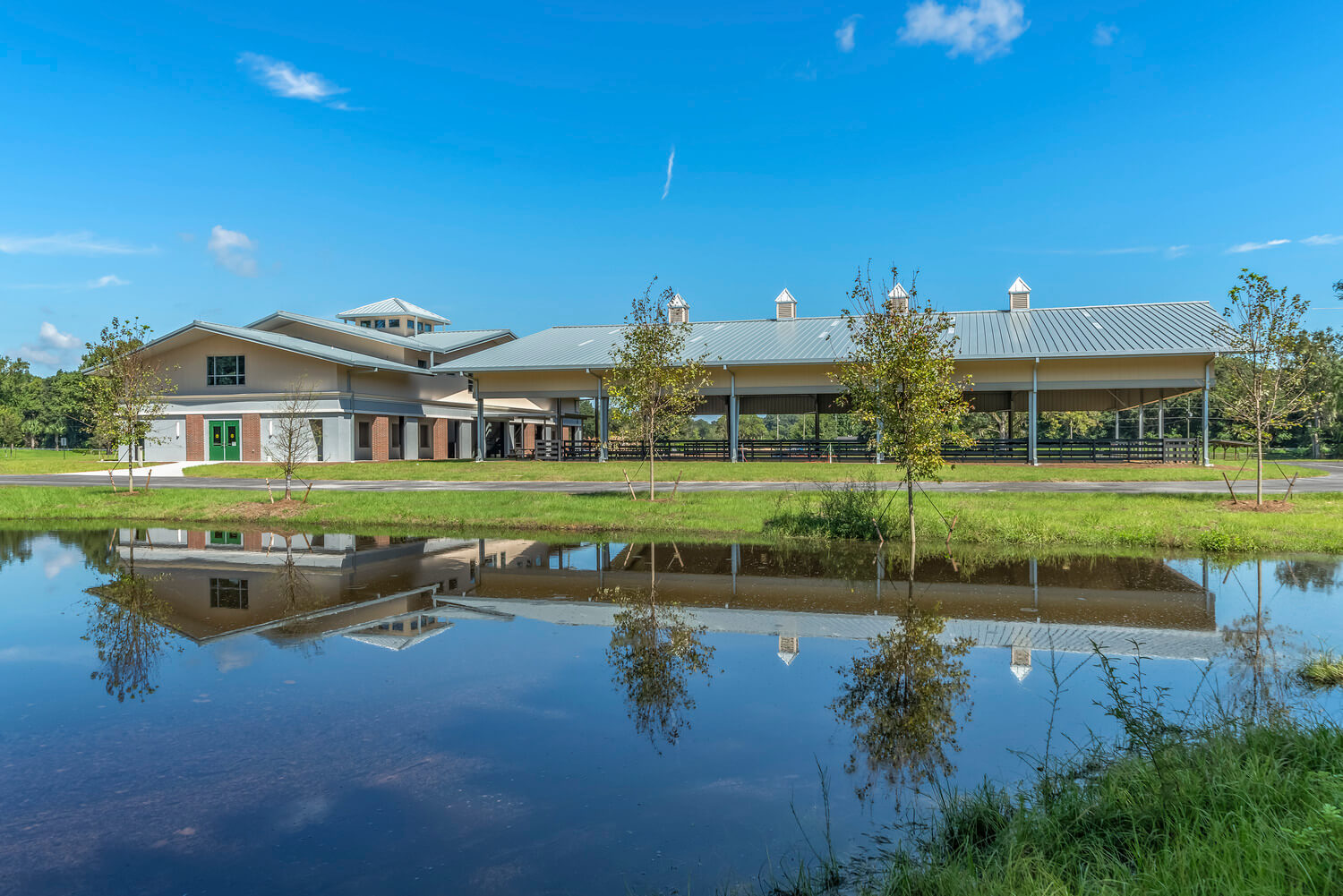
Chi Institute Equine FacilityA Holistic Equine Education Center
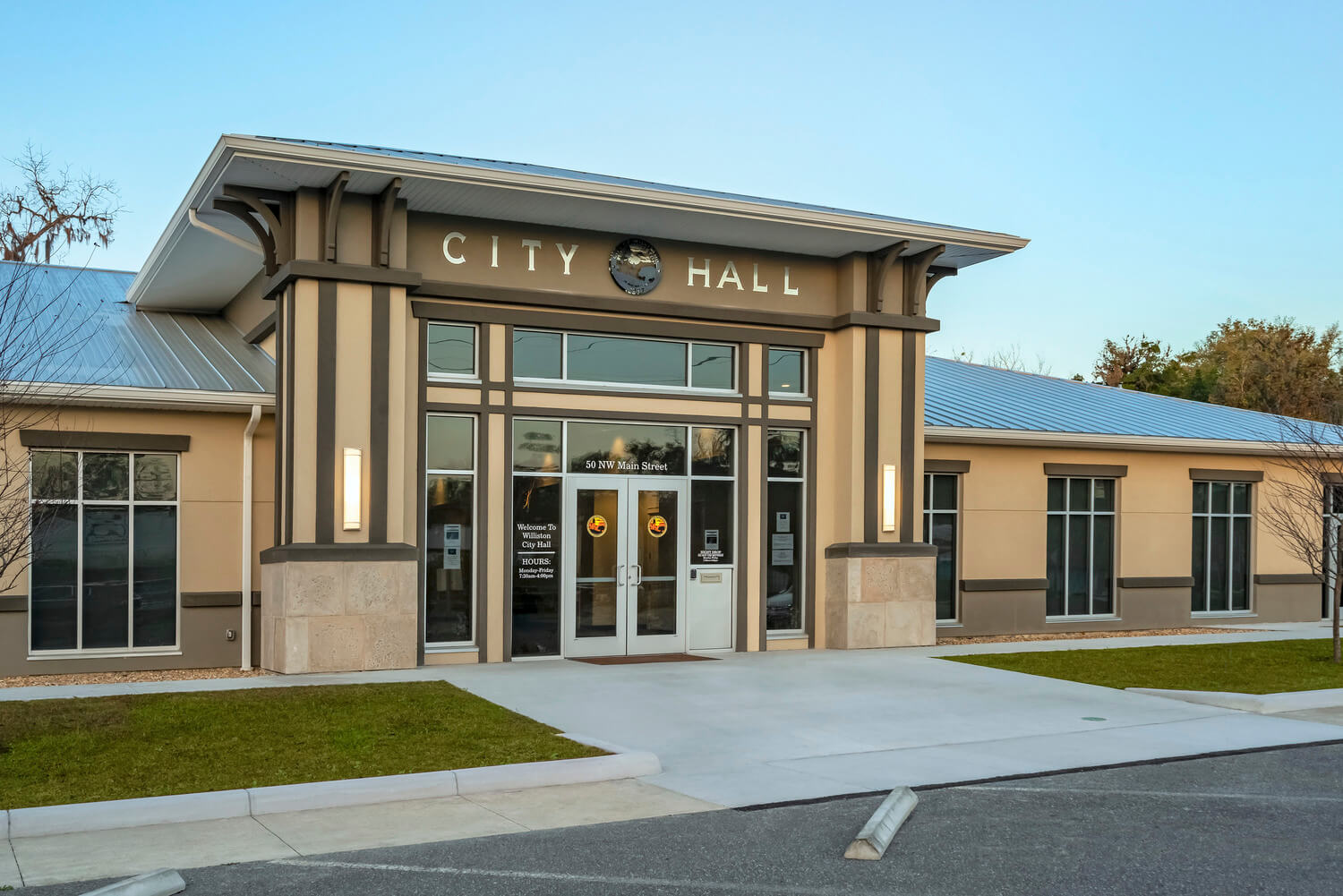
Williston City HallWilliston City Hall
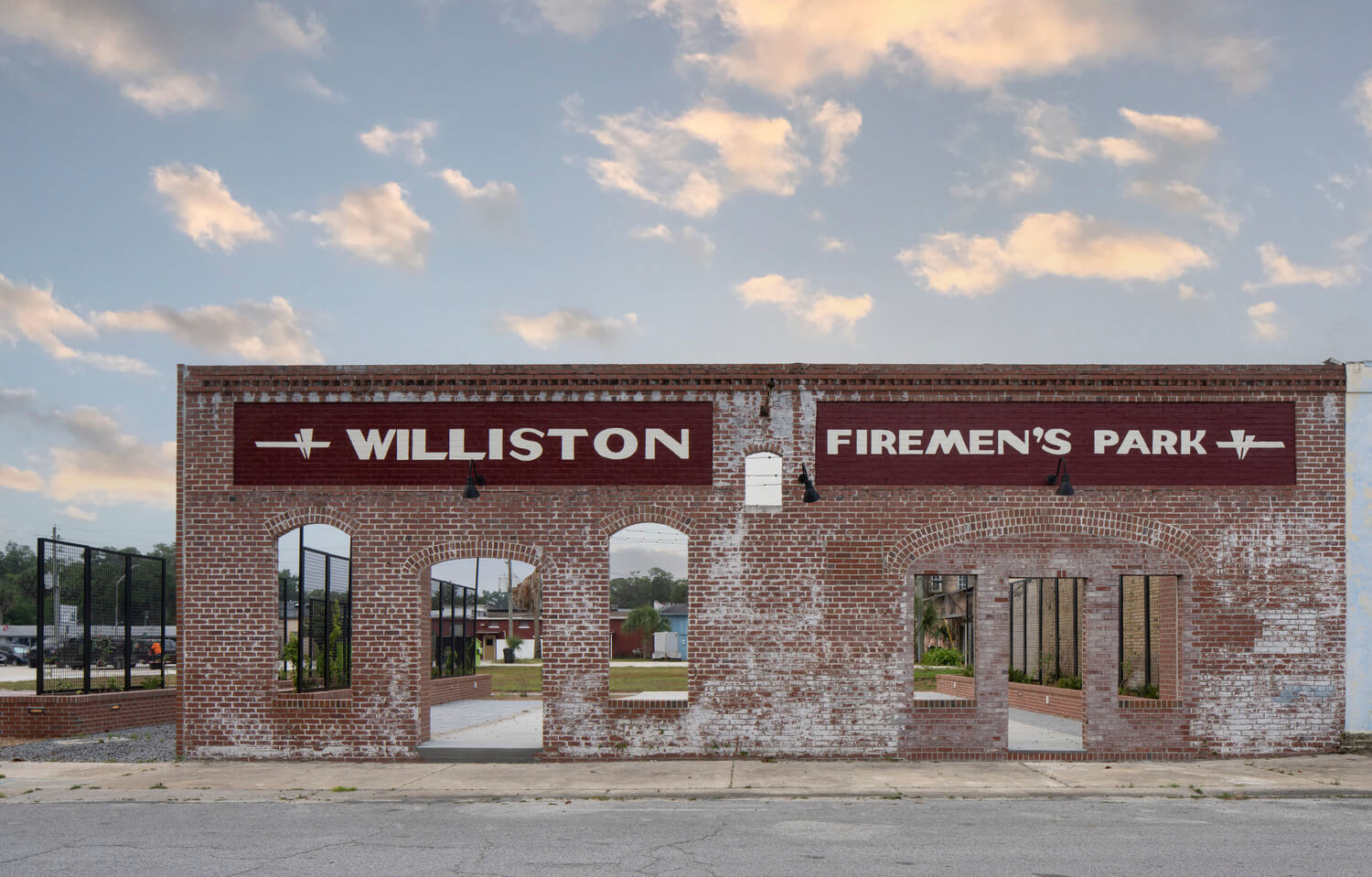
City of Williston Downtown Streetscape and ArcadeCity of Williston Downtown Streetscape and Arcade

Alachua County Tax Collector Northwest BranchTax Collector New Northwest Branch
