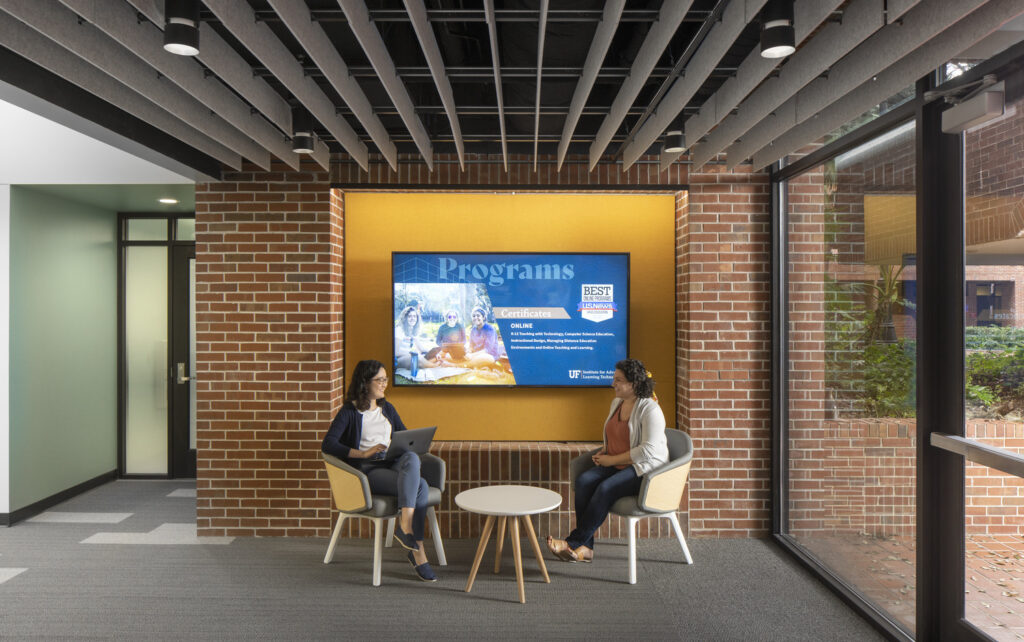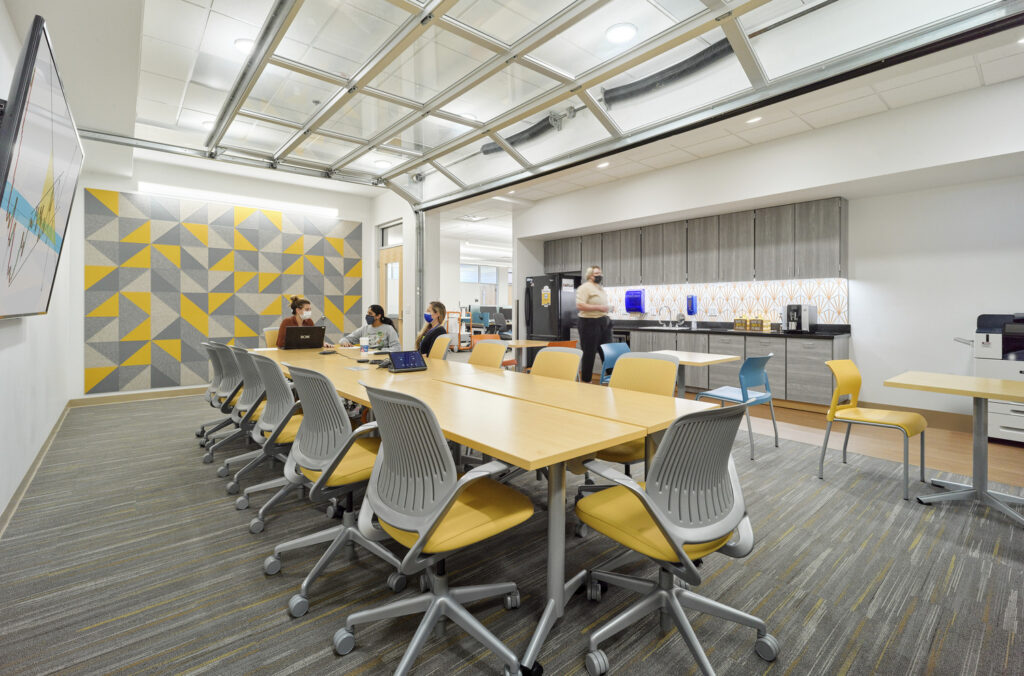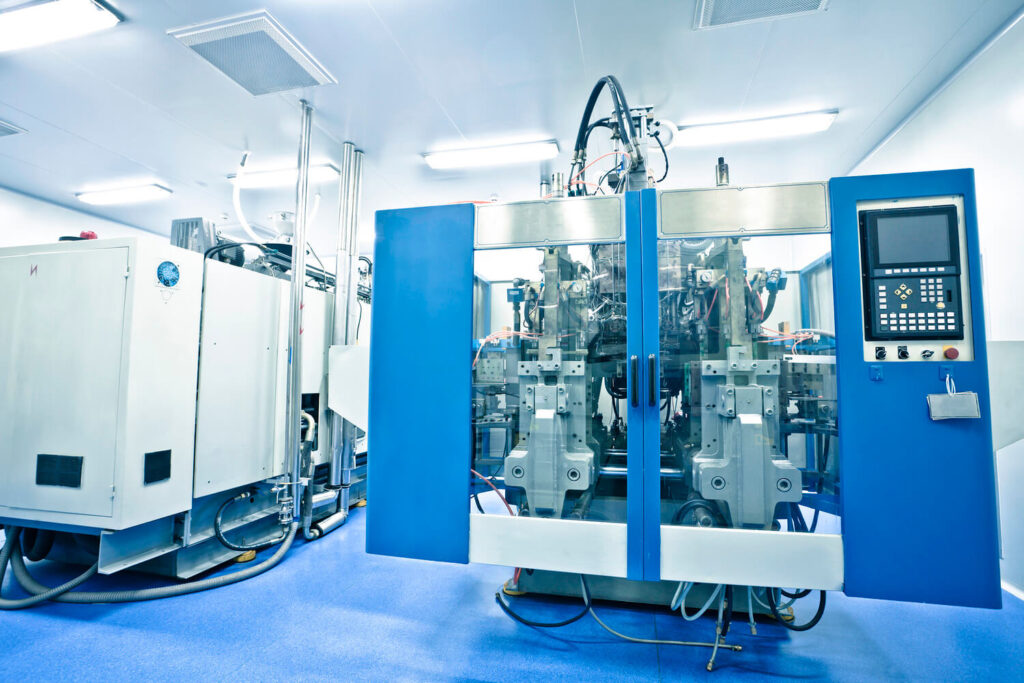Designing Happy Collisions
Exactech Expansion and Renovation
ALL WE NEED IS MORE SPACE
“Exactech exists to improve the quality of life for individuals by maintaining their activity and independence.”
Since day one, this purpose has been a guiding force at Exactech. Premier medical implants are what they make, but they’re an innovation company at heart. Purpose drives their product.
Collaboration was in their DNA but the campus didn’t fit Exactech’s culture. Growth had always been ad hoc. Over the course of more than three decades, they added buildings one by one. They’d grow, then build, then change things up six months later. Time was wasted walking back and forth between buildings. Feelings of dissonance and disconnection were on the rise.
While they had looked at their facilities from a lean manufacturing perspective, Exactech had never taken a holistic look at all of their workspaces. When they approached Walker Architects to design a new stand-alone building, they said, “All we need is more space.” During the creation of a first-ever master plan, it became clear that their challenges were much more complex. We needed to look beyond the apparent limits of their property in order to design a space that would exceed its potential and support Exactech’s purpose.
Project Owner
Exactech, Inc.
Location
Gainesville, FL
Completion Date
January 2019
Project Size
67,545 SF
Cost
$22,993,594
Contractor
CPPI
Delivery Method
Design Build
Partners
Structural Engineers Group (Structural)
Affiliated Engineers (MEPF)
EDA engineers-surveyors-planners (Civil)
OEC Business Interiors/Steelcase (Furniture)
MERGING FROM THE VERY BEGINNING
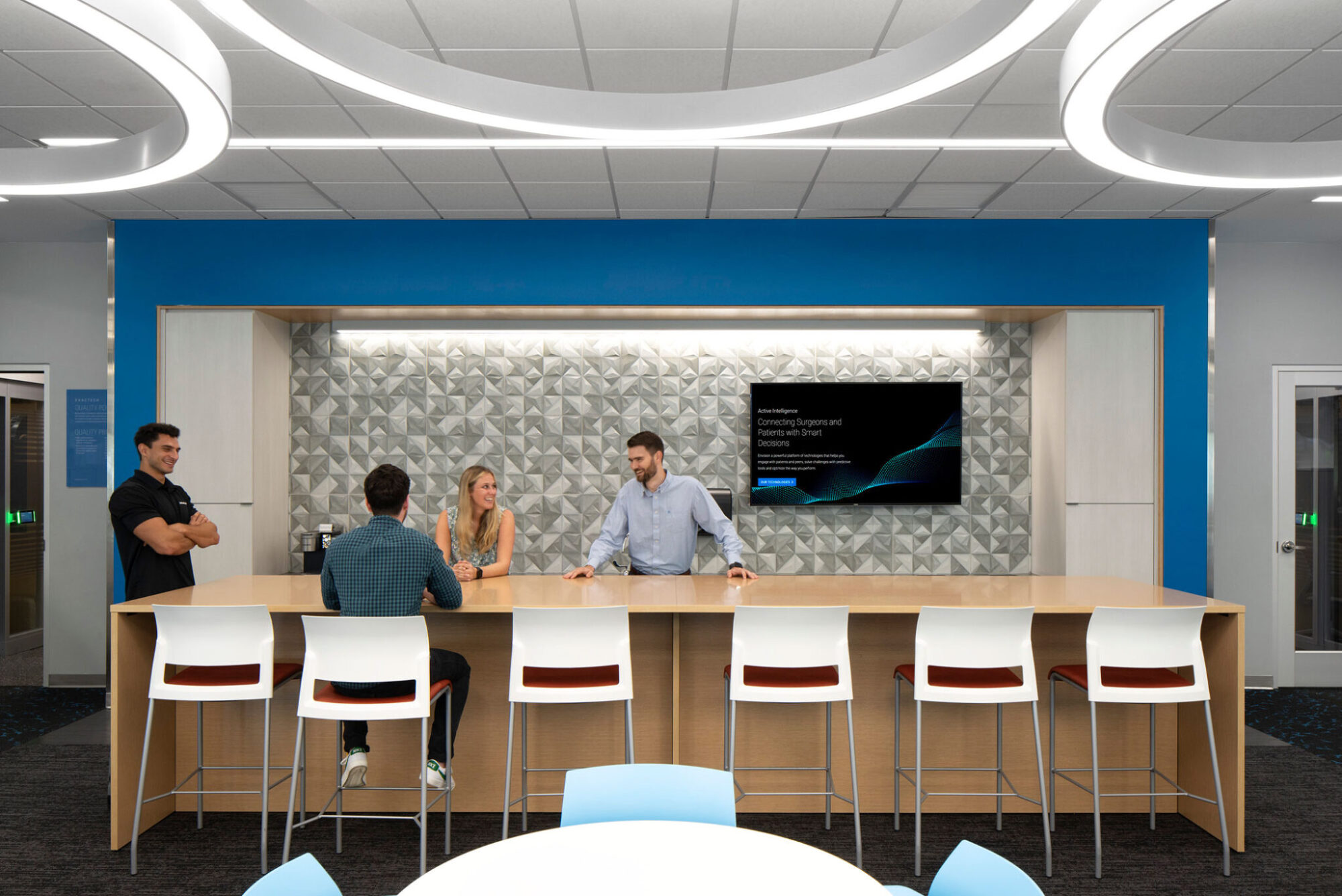
How exactly do employees interact with each other and with the space? How could things be improved? Before setting pencil to paper, we put our practice of empathy to work and went method. We spent many hours on-site conducting interviews, workshops, and observing Exactech’s people at work. In their words, “We merged with Walker Architects from the very beginning. It was our discovery process.”
Many teammates told us the buildings were too separate – almost as sequestered as two distinct companies. That didn’t fit their intentional pairing of business functions and product teams.
Exactech’s culture is warm, family-oriented, and compassionate. They didn’t need the typical manager’s box that looks down on the production floor like a hawk eyeing its prey. They wanted instead to showcase production and elevate the diverse work that happens every day.
We began to wonder: how might we gather all teams around a common core? What if we make product fabrication the new building’s nucleus – gears, belts, bolts and all?
Before such enticing questions could be addressed, we had to deal with something decidedly uncool but necessary: parking. The expansion was going to require building directly on their parking lot, and a loss of space would create serious problems. Our approach shifted to accommodate the construction of a brand-new parking structure so that people could eventually enjoy a best-in-class workspace and actually have a place to park their vehicles within the same zip code.
SITTING IS THE NEW CANCER
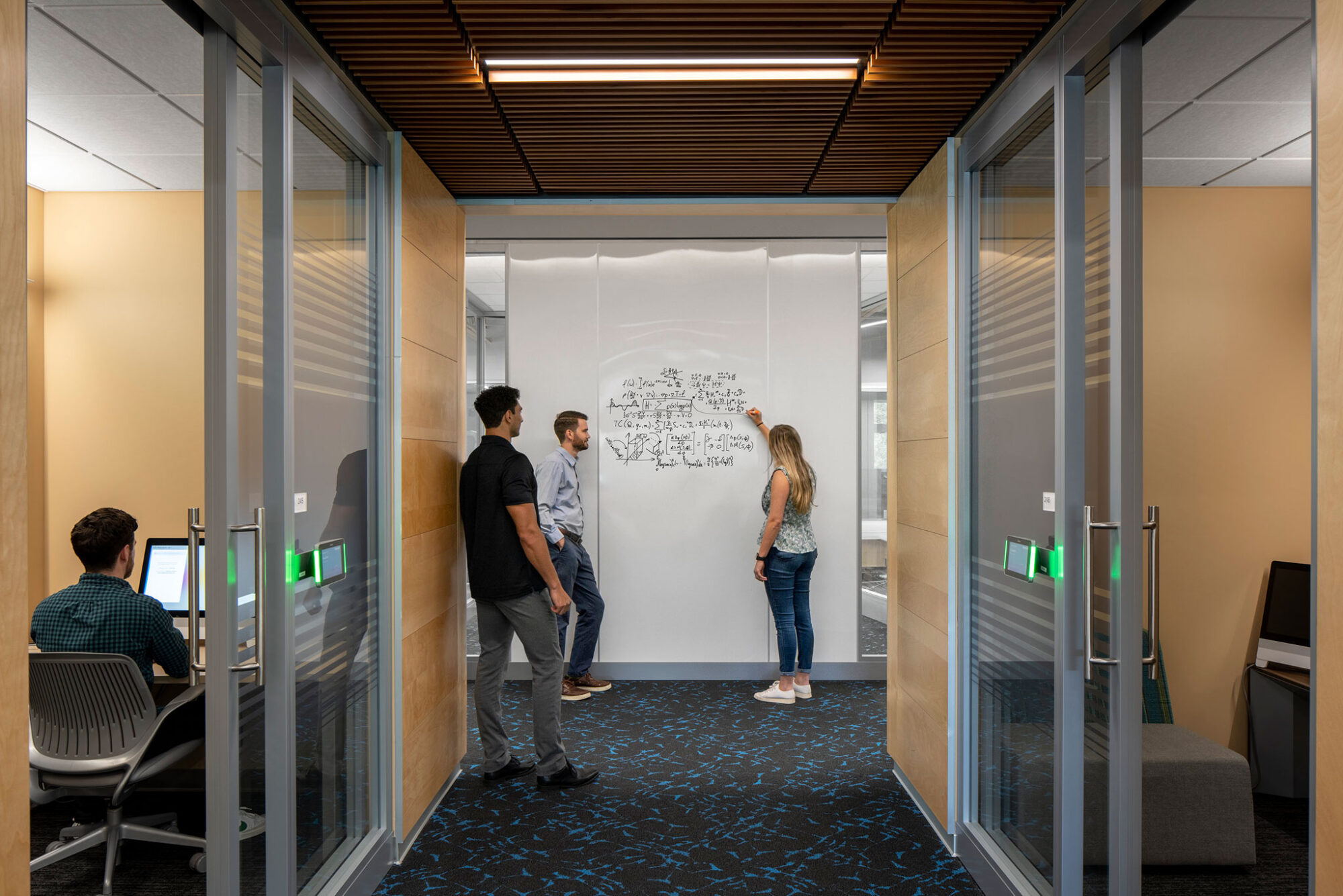
Wonder and agility drove our design process. To help them fully embrace their culture of teamwork and innovation, we coached Exactech through a change in work style from sedentary and fixed to mobile and flexible. Our new design eschewed traditional offices and cubicles in favor of open workstations. Employees can sit or stand (the height of every single desk is adjustable for those who feel that “sitting is the new cancer,” as one person told us), be nomadic or claim a regular desk – their choice. Enclosed spaces for 1:1s or focused work can be reserved. Subtle white noise pervades the entire building, and carefully-tuned acoustics channel and dampen sound as needed.
Walker Architects designed happy collision spaces for each business unit, as well as places for cross-team interactions. Both floors offer multi-purpose gathering areas that feature coffee bars and ample bar-height seating.
Surgeons frequently visit Exactech to see new products in development and offer live feedback. A wide loop around the production floor facilitates these tours and integrates the thinking and making that goes into each product.
High tech and high touch converge. Meeting spaces are conveniently equipped with large monitors and intuitive tech. Writeable walls appear around every corner. Bright yellow beams lure the eye towards the production floor and provide pleasing contrast against Exactech’s brand colors. Generous windows pull the outdoors in.
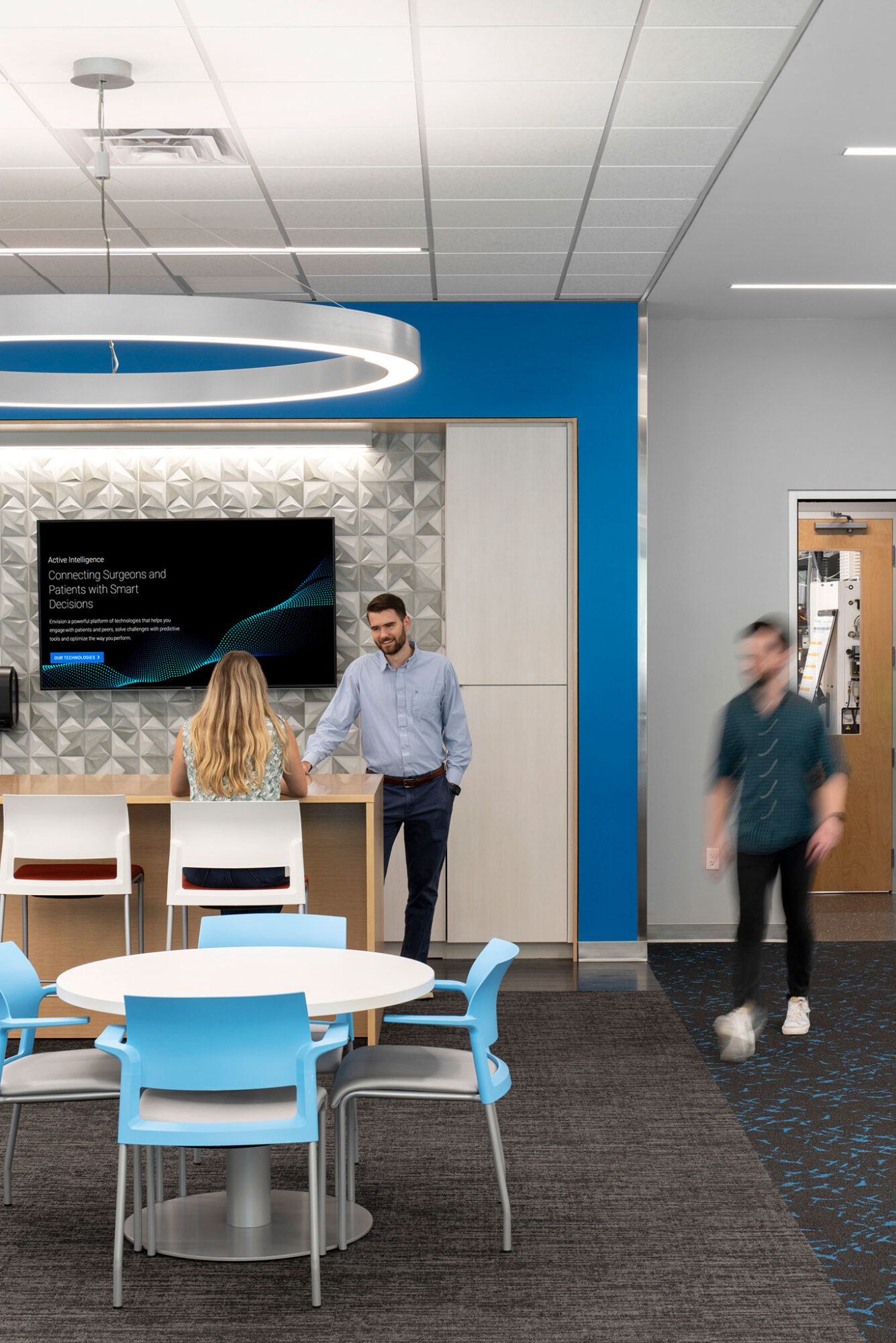
I’VE SEEN EVERYTHING USED. EVERYTHING.
Exactech’s VP of Marketing sent us a video that she took when she looked up one day and realized every single space we designed for their team was in use. The video shows, from her vantage point, people working together in a huddle around a shared TV screen, meeting in an enclosed conference area, chatting around a table, and focusing quietly at workstations. It's a multidisciplinary team in action, doing what they were already doing before but now with adequate settings.
Raw attendance went up, even though Exactech allows remote work. Even the most strident introverts found the open floor plan and soft acoustics provided more privacy than ever before. Everyone is empowered to go where the work takes them, whether it’s heads down or all hands.
“We never could have conceived of this on our own. We didn’t have the courage – but Walker Architects certainly did.”
– Priscilla Bennett Jones, VP Marketing & Communication
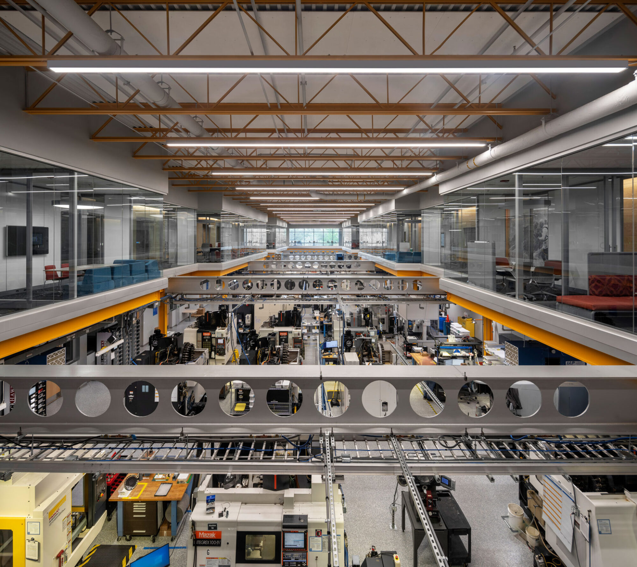
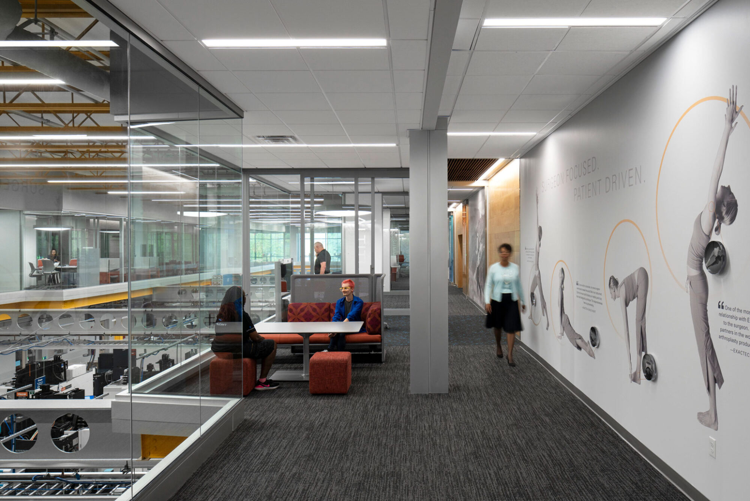
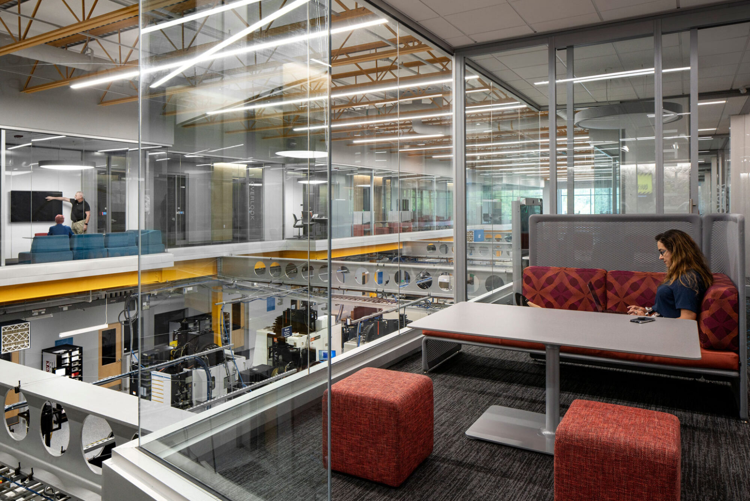
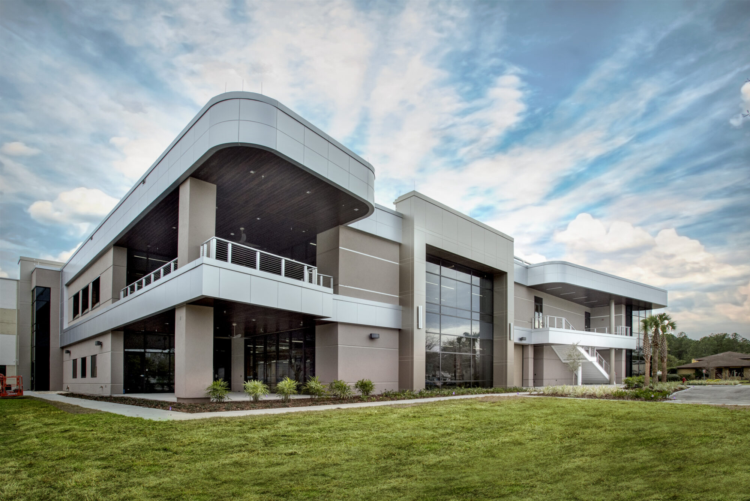
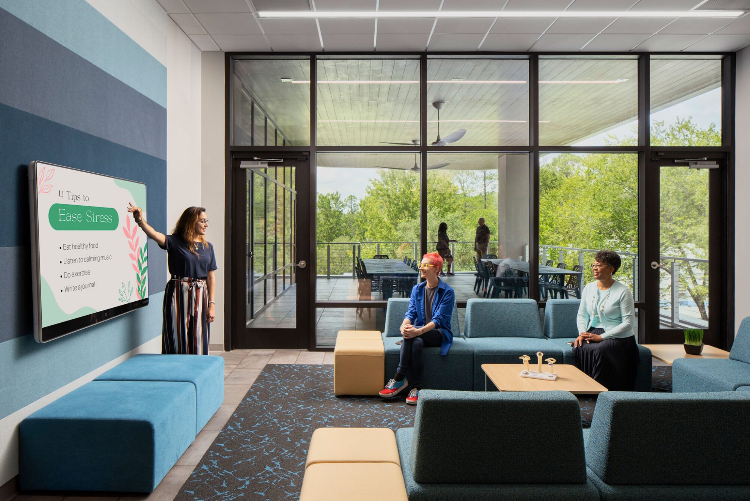
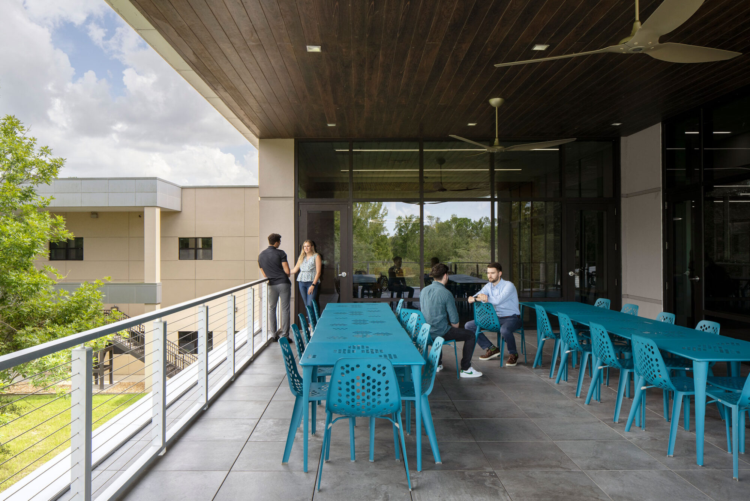
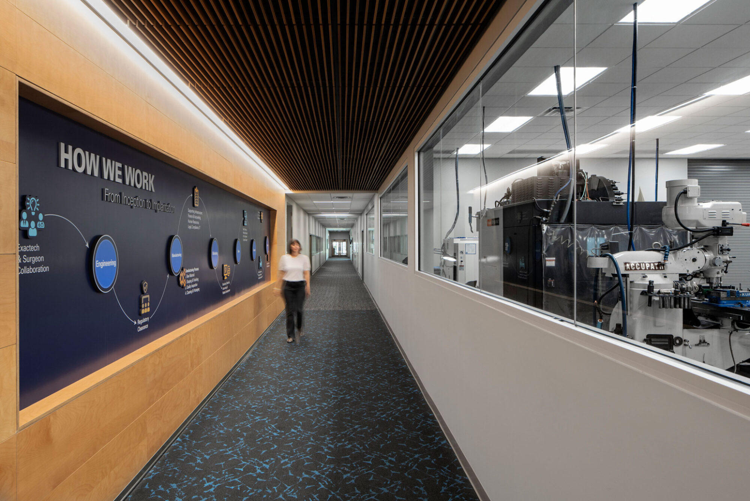
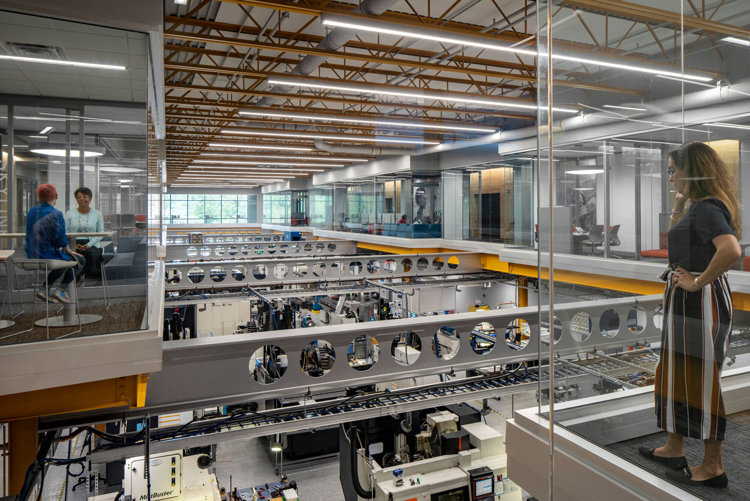
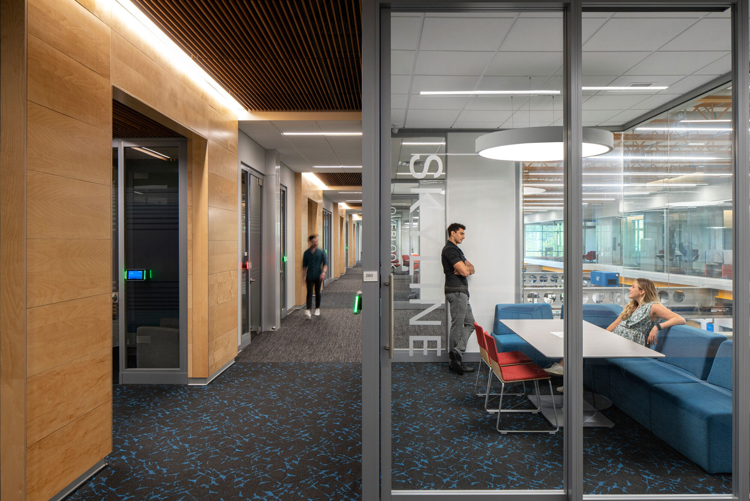
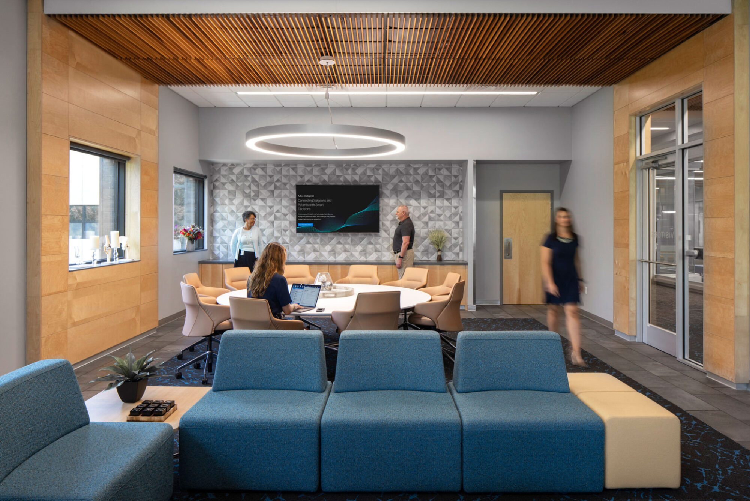
Selected Works

University of Miami BioNIUM Nanotechnology LabNanotechnology Researchers Gain a Highly Specialized Lab

The Chi University Animal HospitalNanotechnology Researchers Gain a Highly Specialized Lab

UF Innovation and Learning LabDesign Healing Spaces
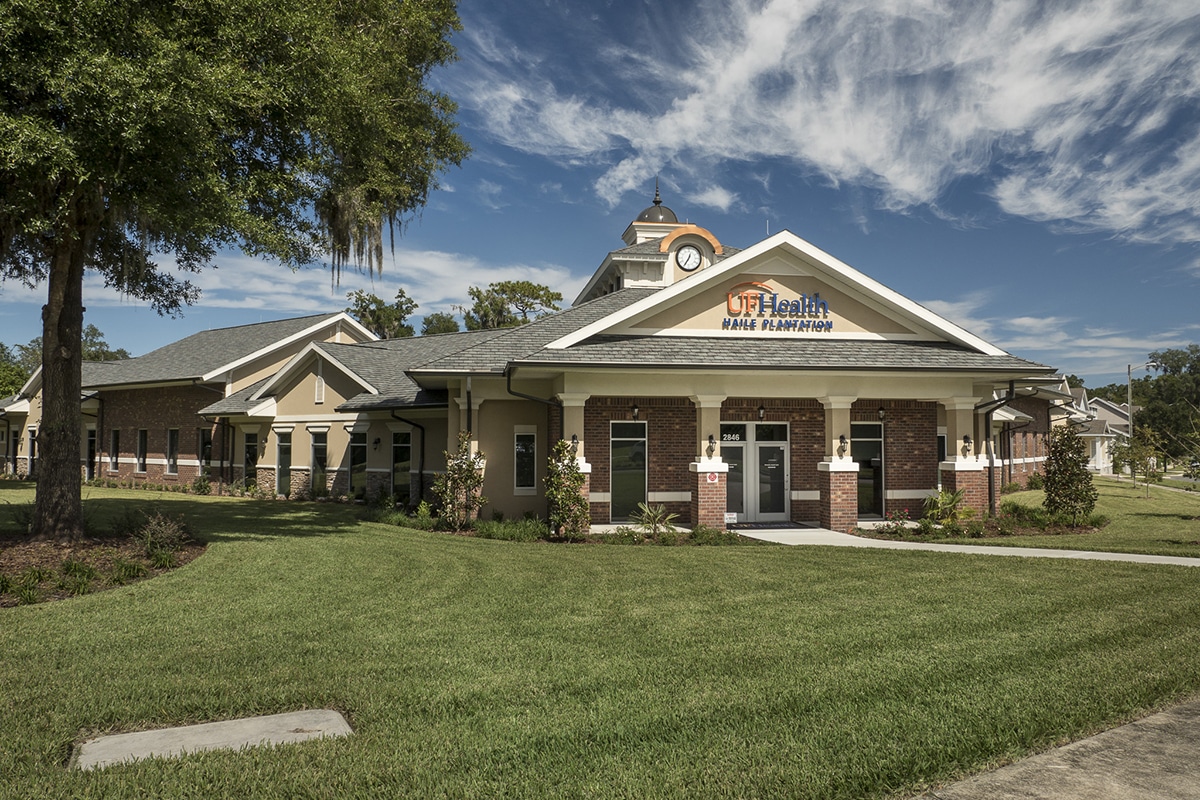
UF Health Family Medicine - Haile PlantationHealthcare as an Integral Neighborhood Element

St Augustine Government House RehabilitationFirst LEED Certified Historic Building in Florida

Shands Facilities Administration BuildingOpen Plan Design Promotes Collaboration

UF J. Wayne Reitz Student Union ExpansionEmphasizing a Sense of Place for Gators

UF Student Healthcare CenterA Building That Says "We Care"
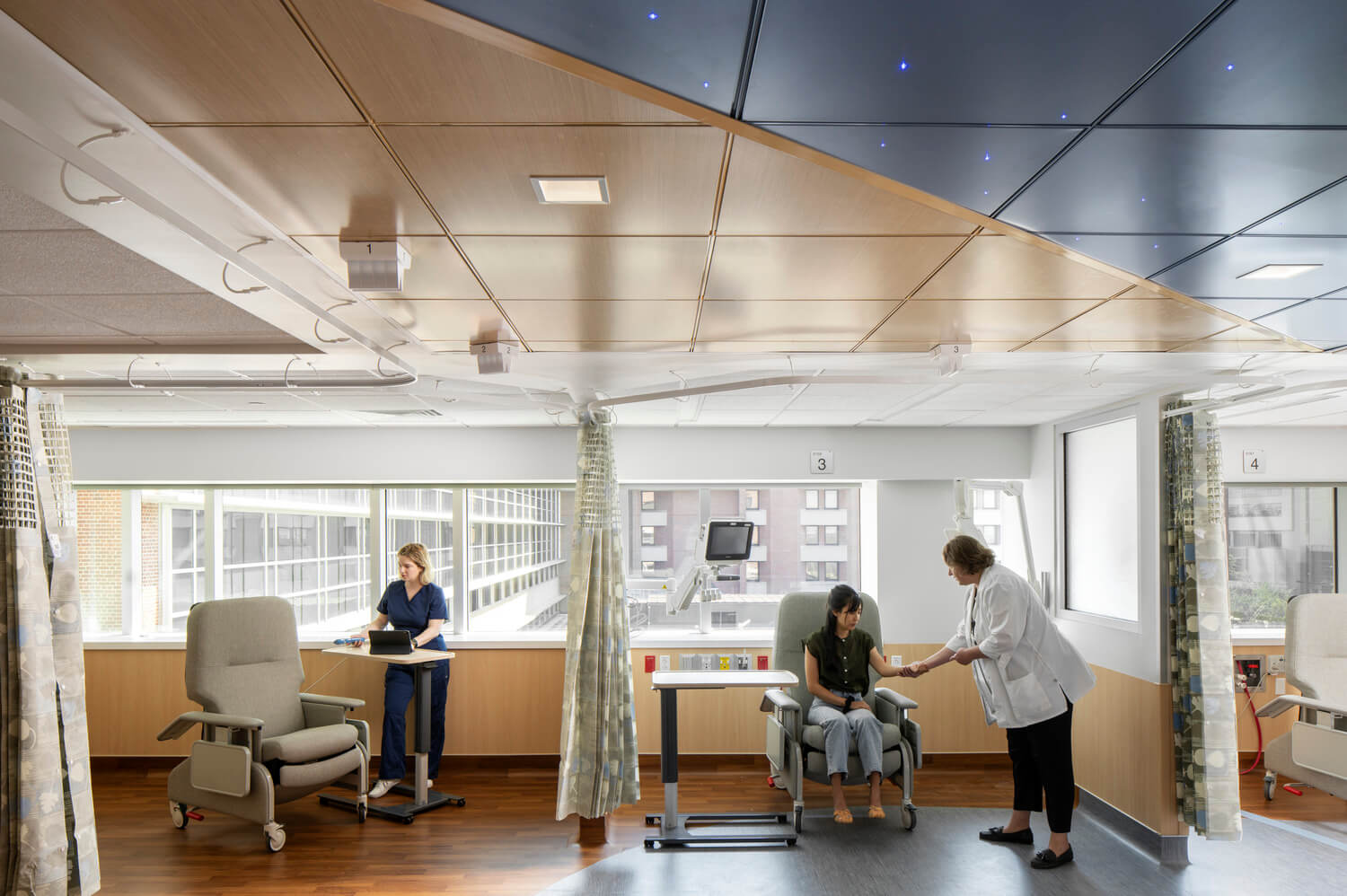
UF Health Shands Inpatient Dialysis SuiteHow Can a Hospital Dialysis Unit Support Staff and Patient Well-being?

UF Condron Family Ballpark Outfield Restrooms & ConcessionsRounding Out the 360-Degree Gator Baseball Fan Experience
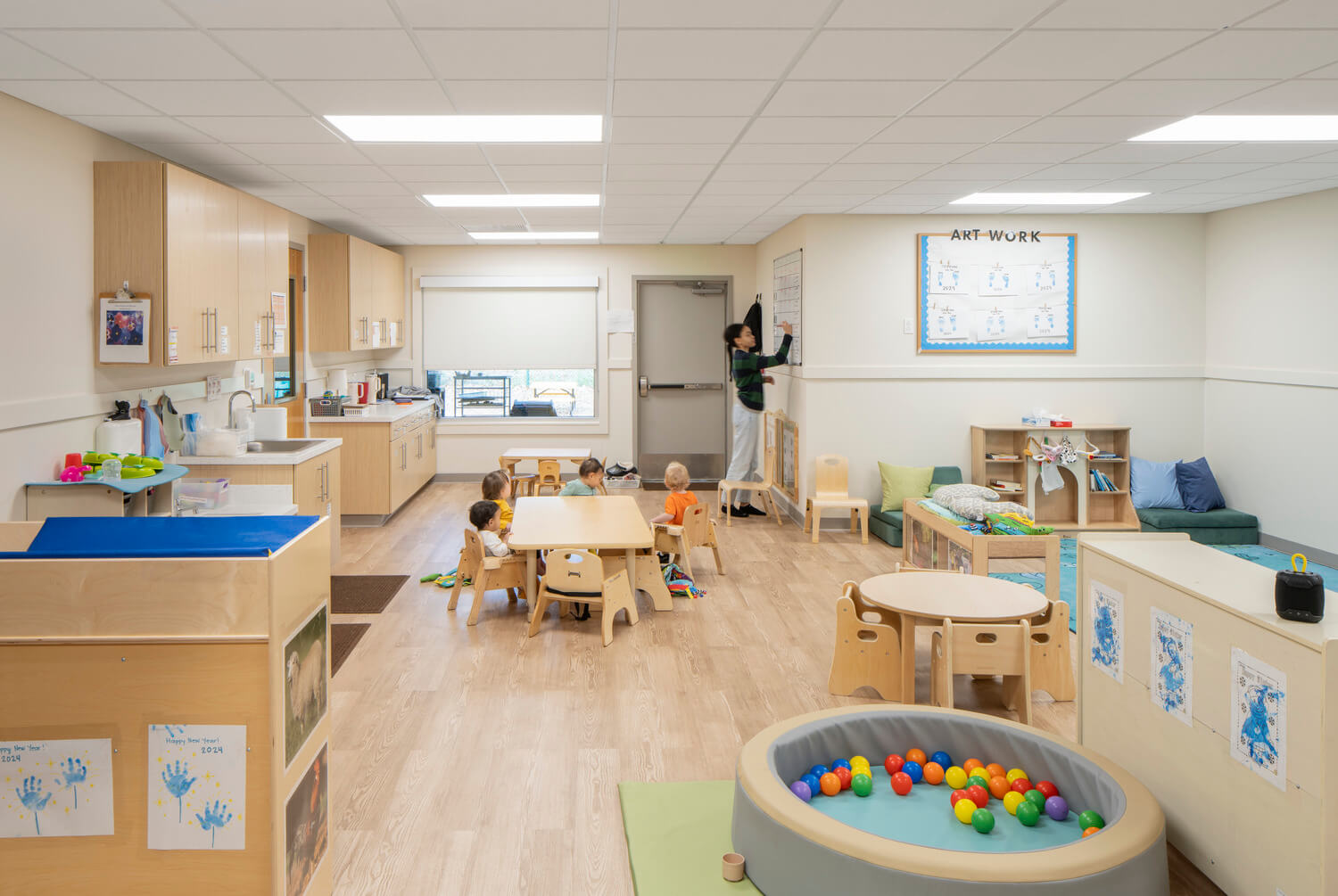
UF Early Childhood Collaboratory at Baby GatorLeading UF’s Youngest Scholars Towards a Love of Learning

UF Condron Family BallparkA New 360-Degree Gator Baseball Fan Experience

Radiant Credit Union Operations BuildingRadiant Credit Union Operations Building

IT PRO.tv Adaptive ReuseA Launchpad for Online Learning

Exactech Parking GarageWelcome to Exactech
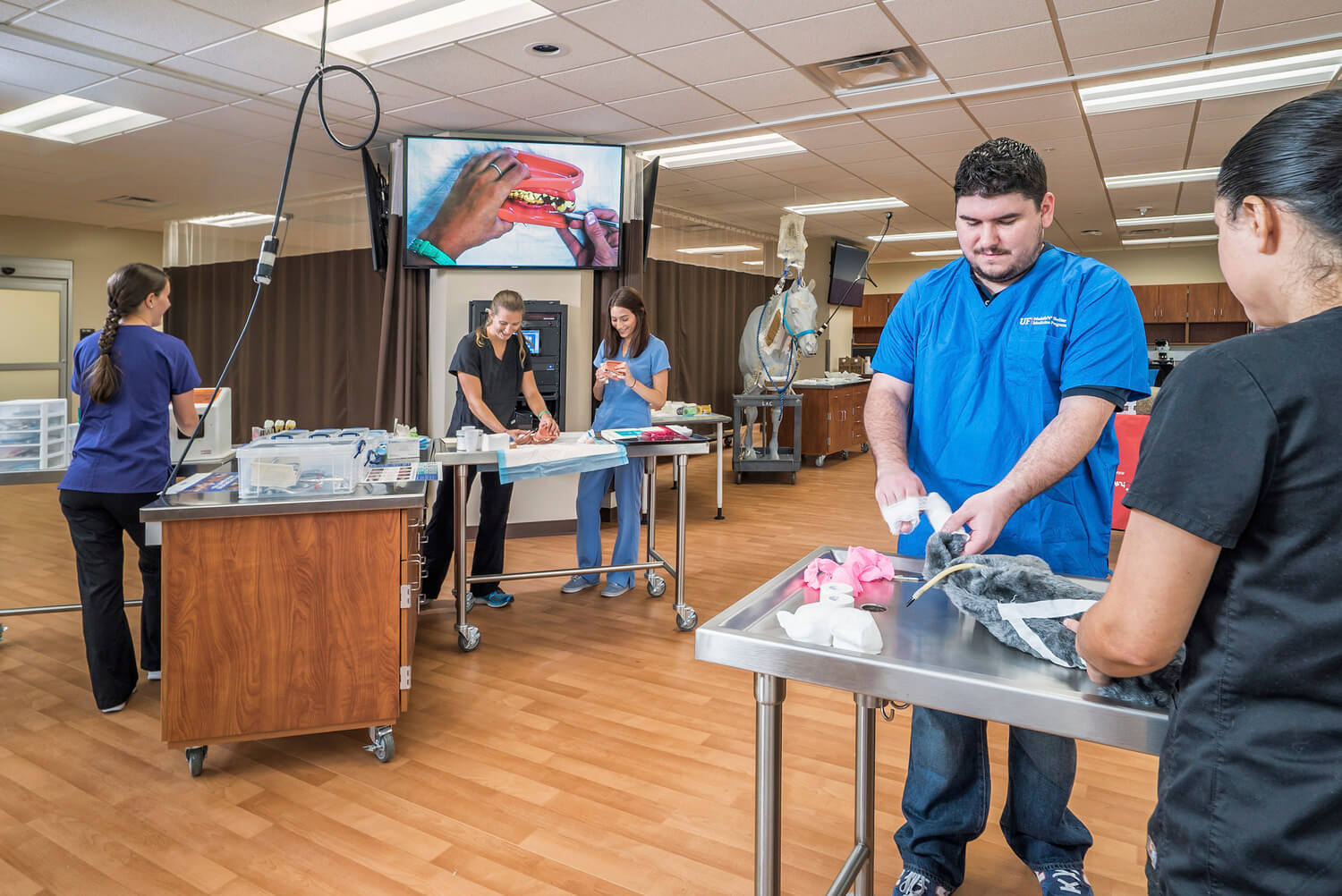
Clinical Techniques & Skills Assessment LabDelivering a Premier Clinical Simulation Lab

Chi Institute ExpansionModern Facility for Ancient Healing Arts

Career Connections CenterThe Bridge from College to Professional Life

UF Basic Science Building Lab Renovation, Phase 1Making an Old Laboratory New

Workplace Redesign for UF Information TechnologyThinking, Working, Innovation

Austin Cary Forest Stern Learning CenterNature Shapes Design
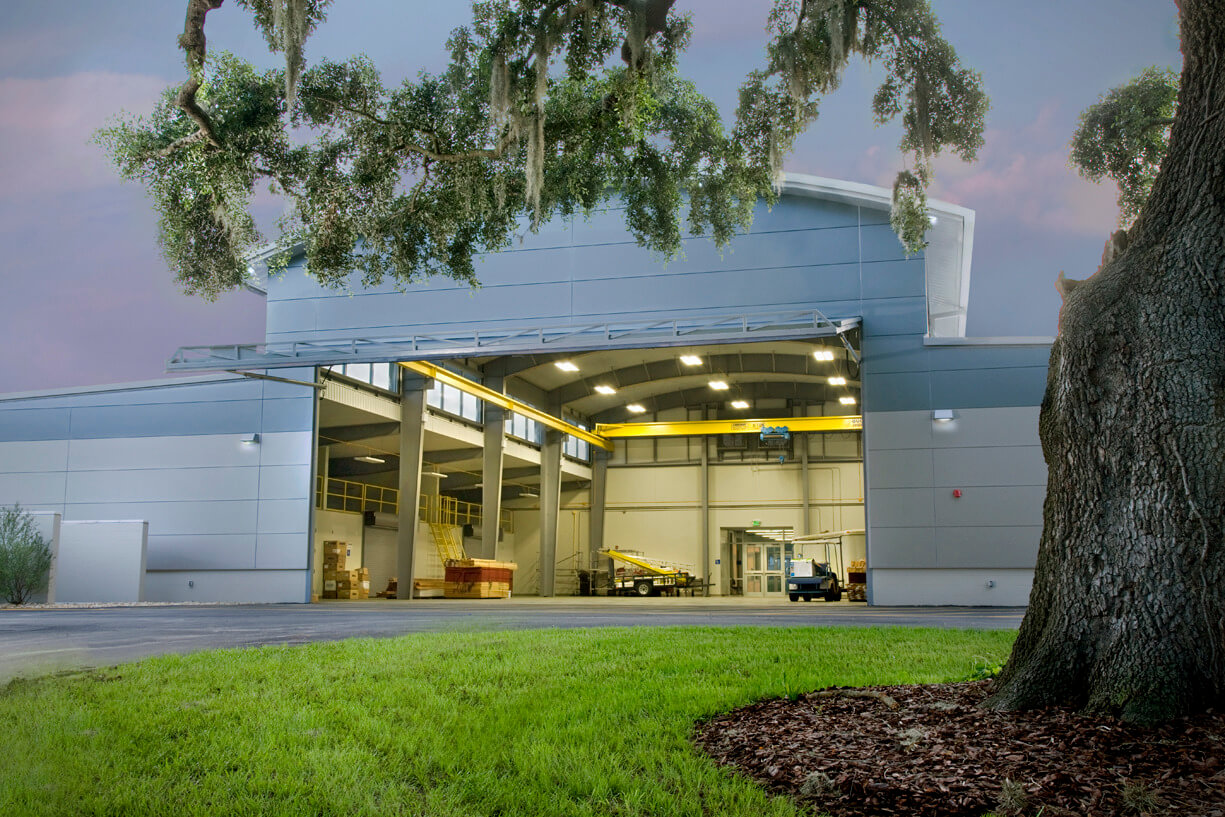
Santa Fe College Building Construction InstituteSpaces for Construction Trade Education
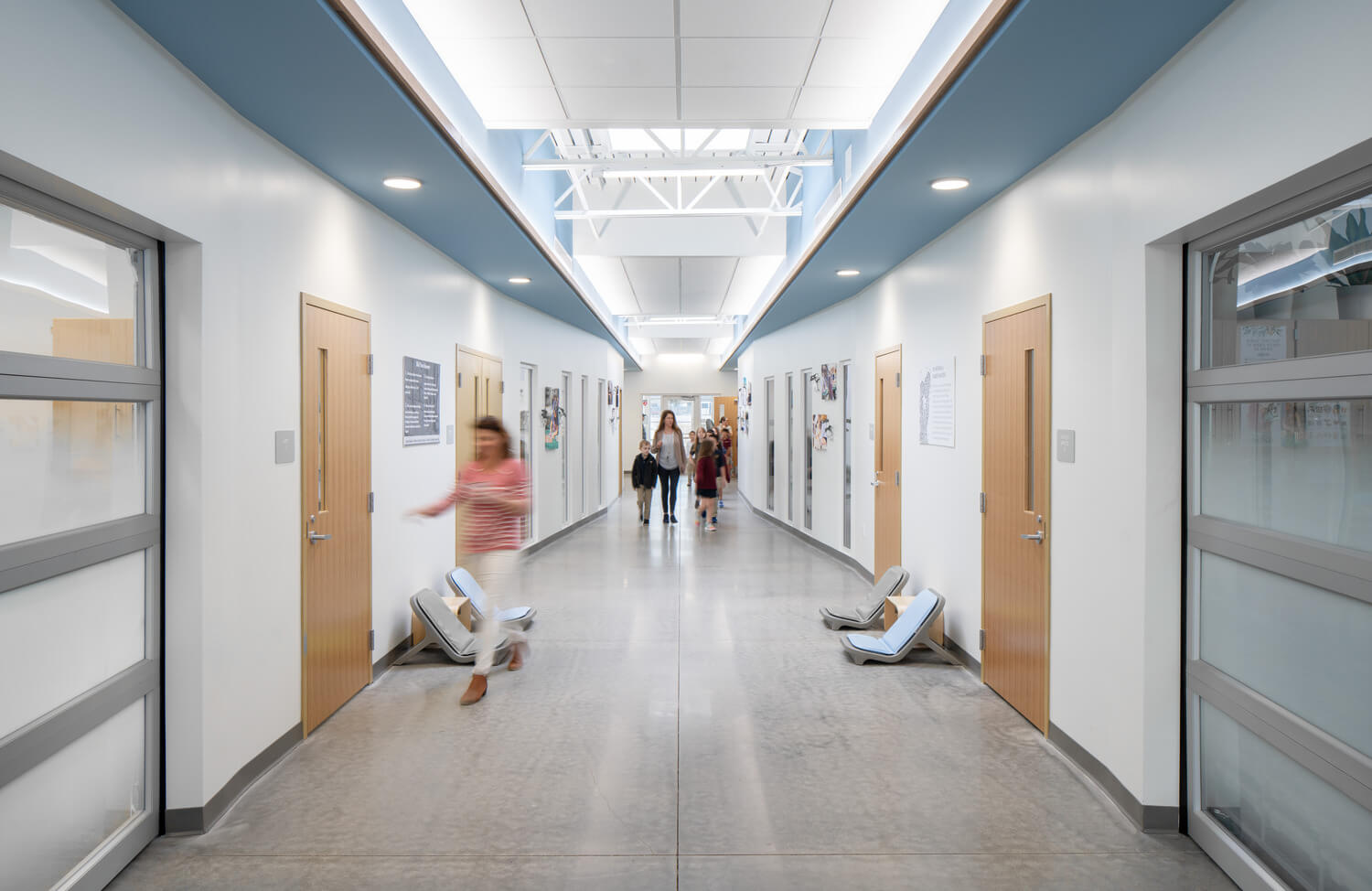
Oak Hall Lower School Enrichment CenterAgile Classrooms Empower Young Scholars
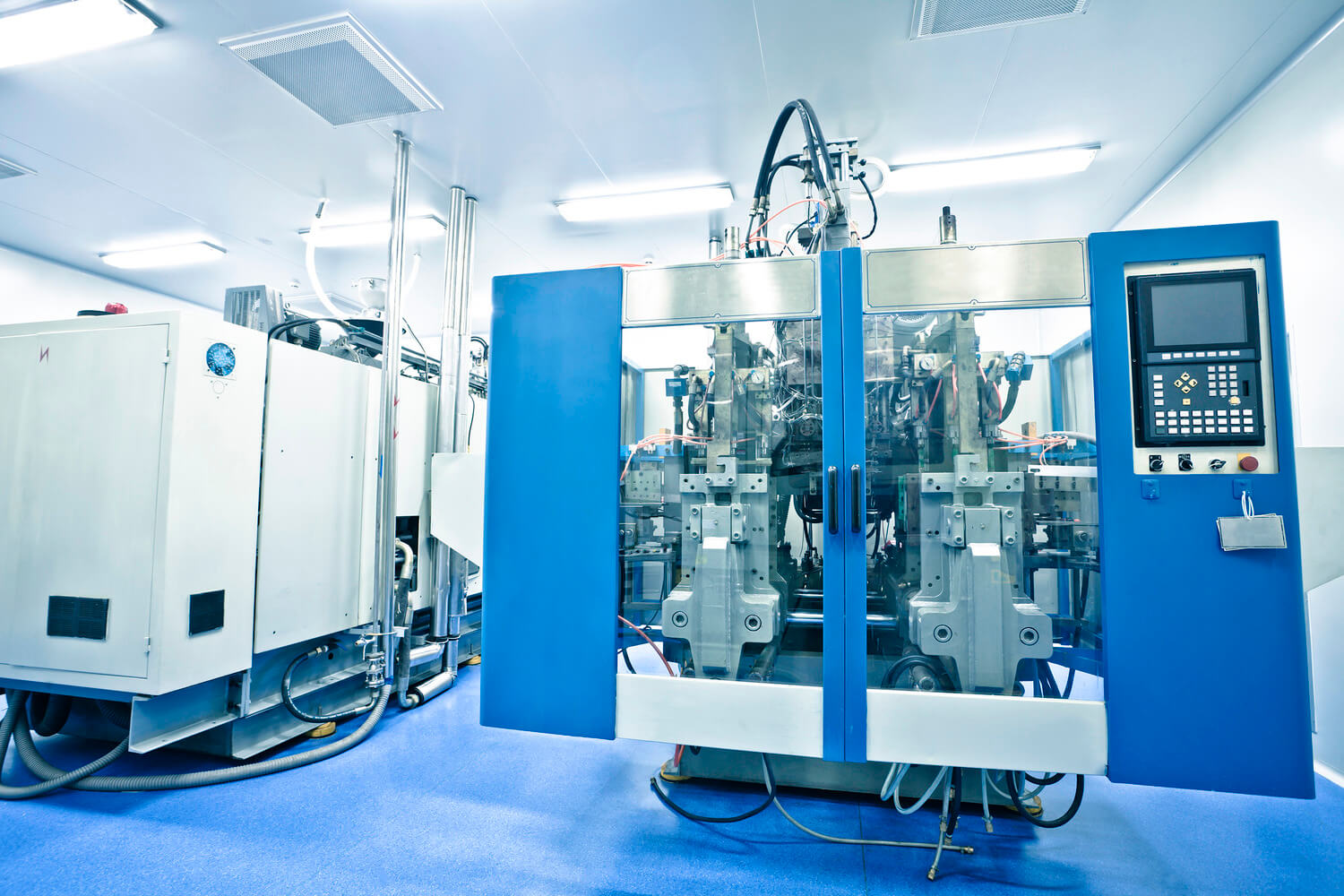
Multiple Manufacturing Lines for Johnson and Johnson VisionRestoring a Vision for JJV

Alpha Delta Pi Sorority Gamma Iota Chapter HouseProject type

Katie Seashole Pressly Softball StadiumProject type
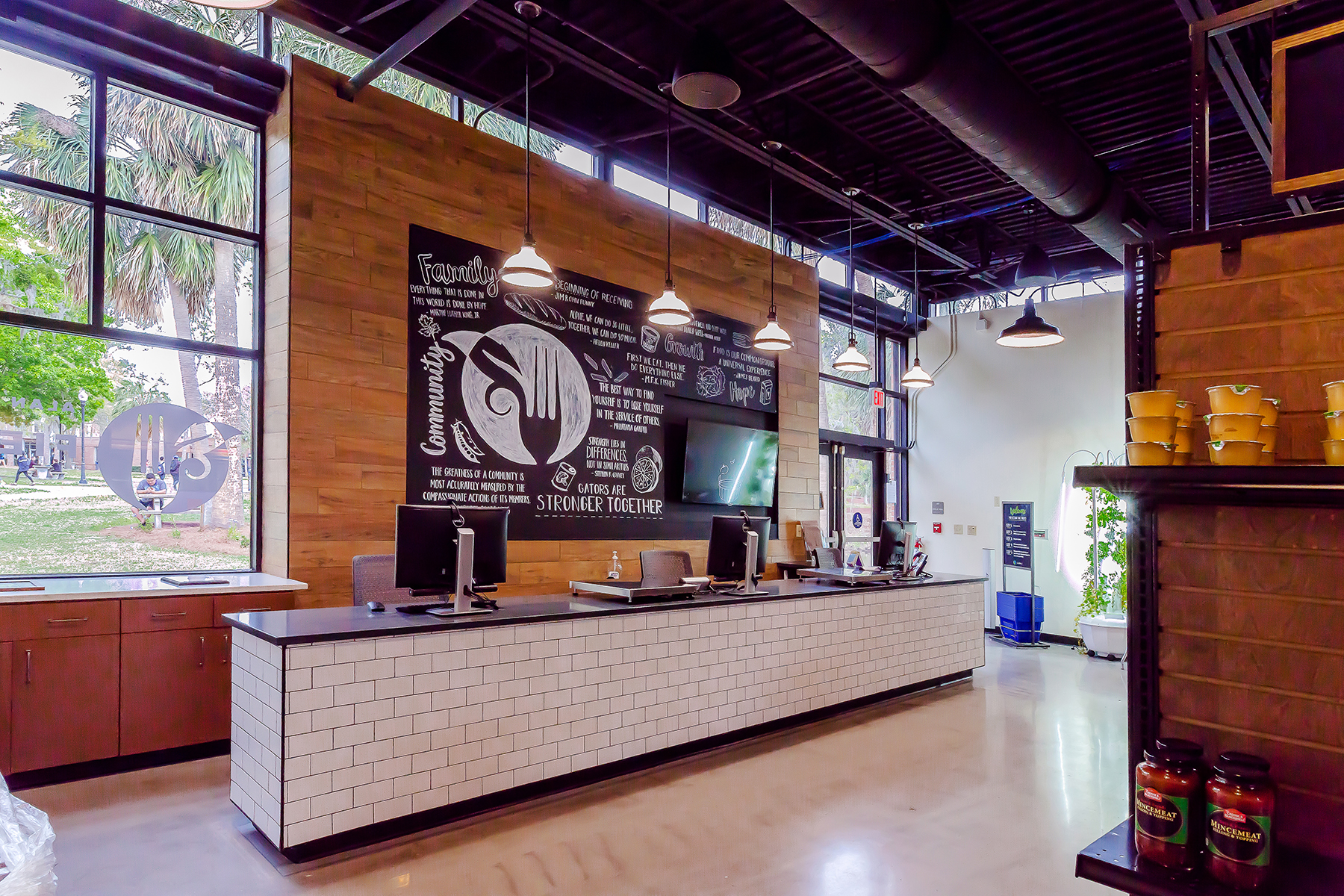
Hitchcock Field and Fork Food PantryAddressing Food Insecurity on UF's Campus

UF Health Proton Therapy Institute Gantry ExpansionExpansion; Healthcare

Facade Renovations for Trimark PropertiesA Distinctive Facade Within the Innovation District

Exactech Expansion and RenovationWelcome to Exactech

Hotel Eleo at the University of FloridaProject type

UF Veterinary Medicine Central Utility PlantProject type
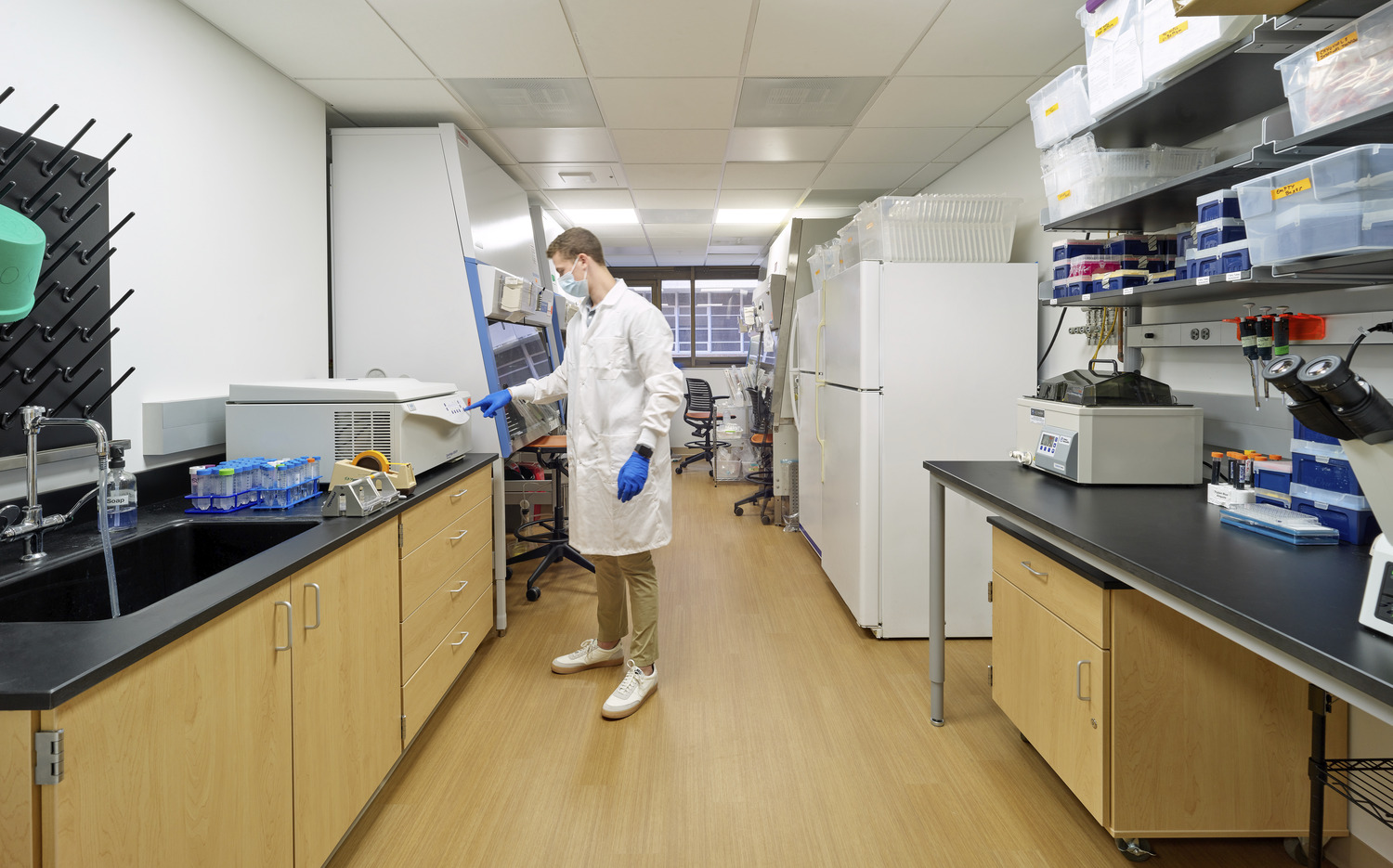
Basic Science Building Lab Renovation, Phase 2Designing an agile lab environment for UF Basic Science.

UF Norman Hall RehabilitationCollege of Education Revisioning

UF Graduate and Professional Student LoungesFocused Recreation

Indoor Tennis Practice FacilityNow Any Weather is Tennis Weather

Phi Mu Sorority HouseReorganized Spaces Provide Maximum Benefit

Gainesville Community Reinvestment Area Office at GTECA Fresh New Look to Reinvigorate the GTEC Building

UF College of Veterinary Medicine AdditionStandalone addition to the College of Veterinary Medicine at the University of Florida.
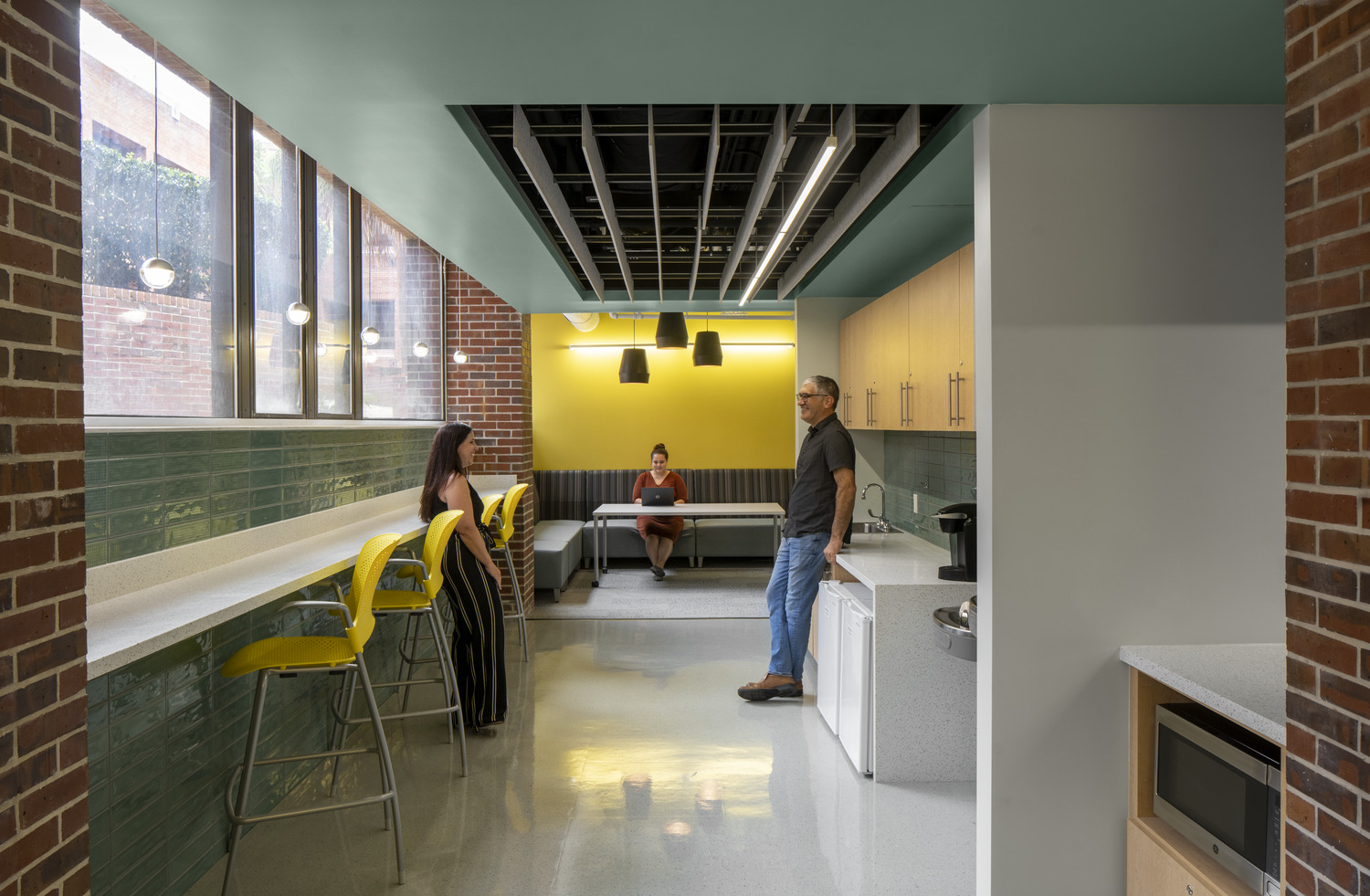
Institute for Advanced Learning Technologies in UF's College of EducationNorman Hall Ground Floor Renovation
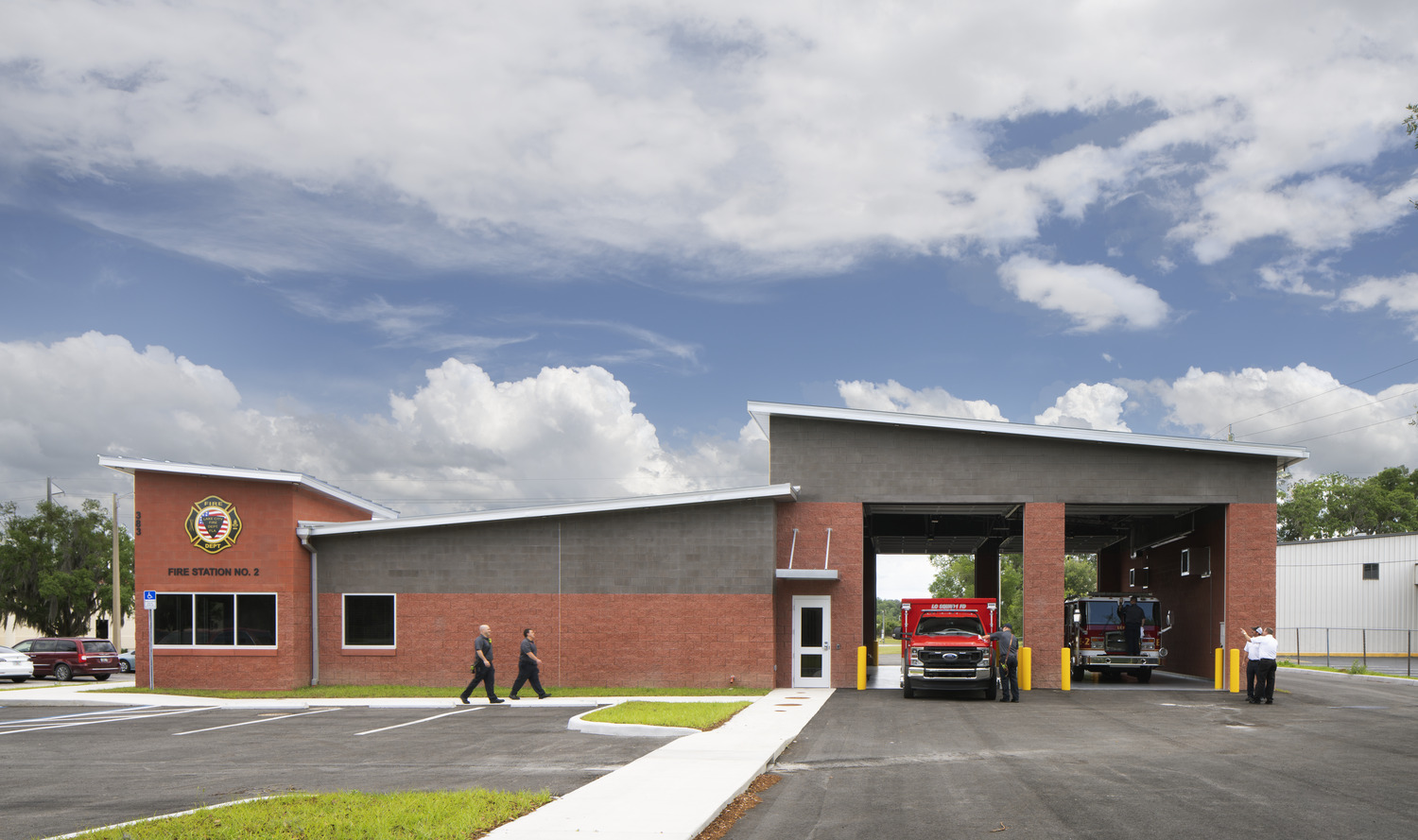
Lake City Fire Station No. 2Lake City Fire Station No. 2
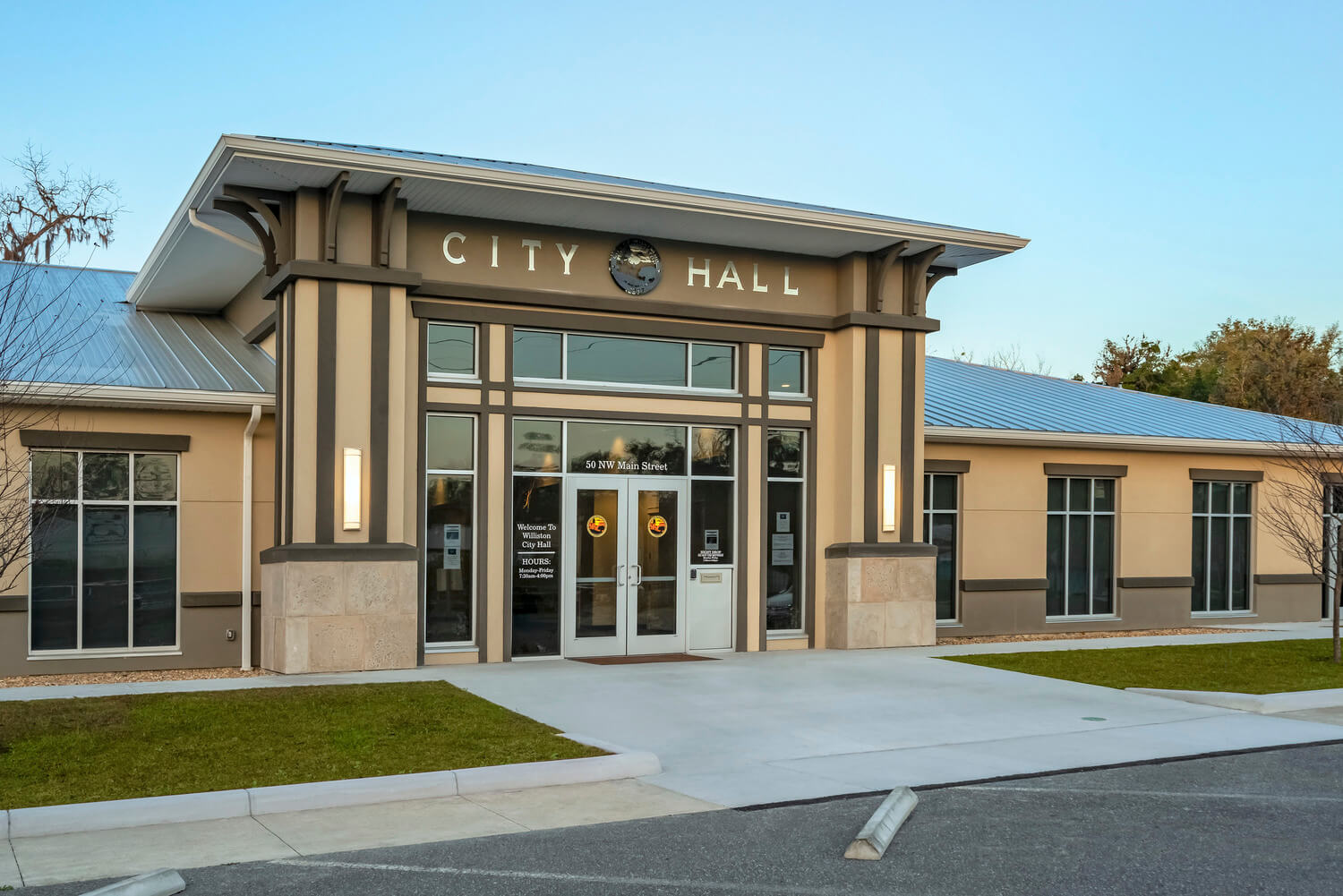
Williston City HallWilliston City Hall
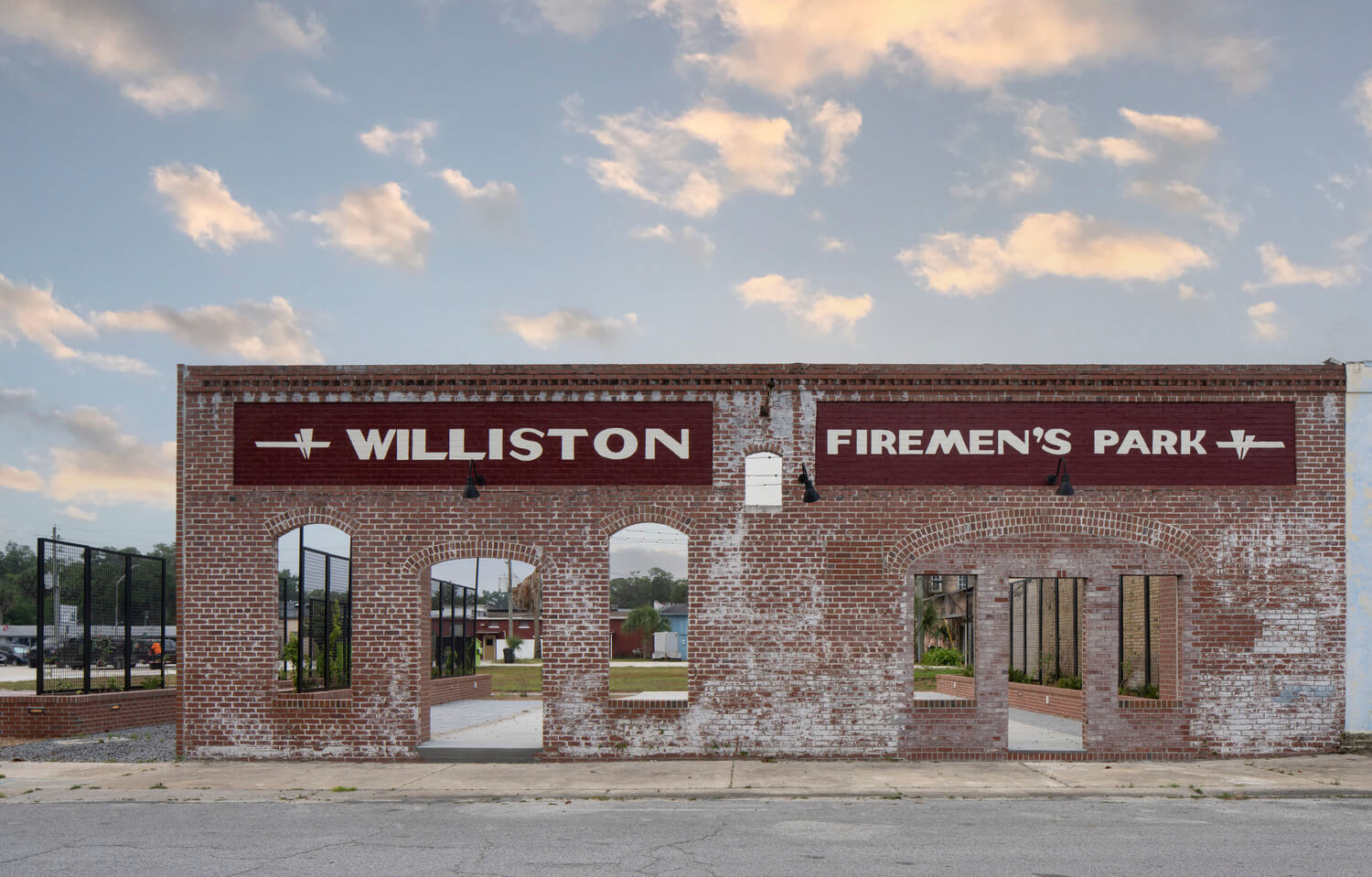
City of Williston Downtown Streetscape and ArcadeCity of Williston Downtown Streetscape and Arcade

Alachua County Tax Collector Northwest BranchTax Collector New Northwest Branch
