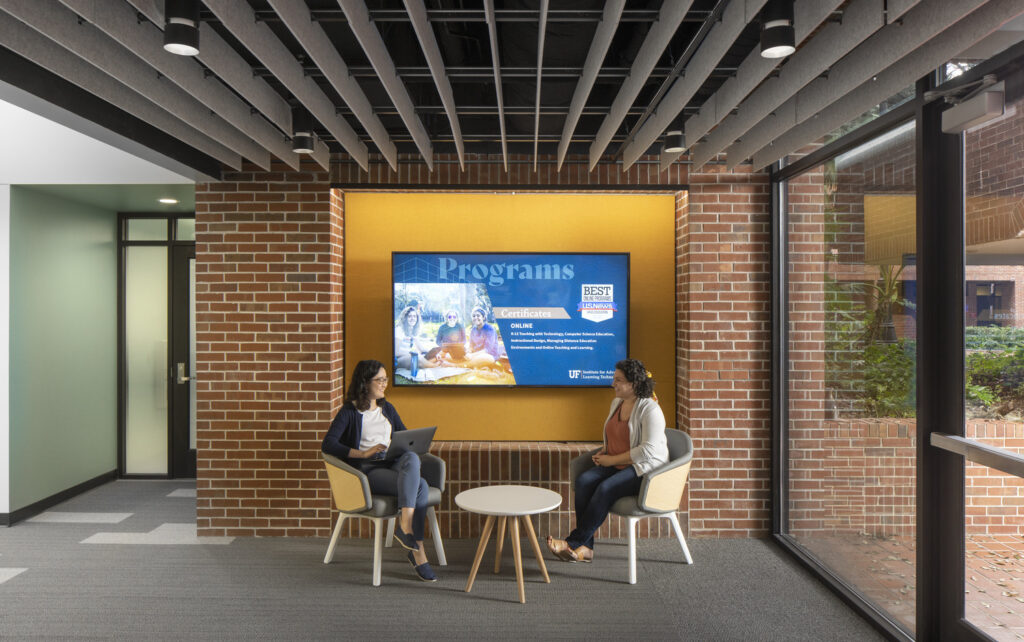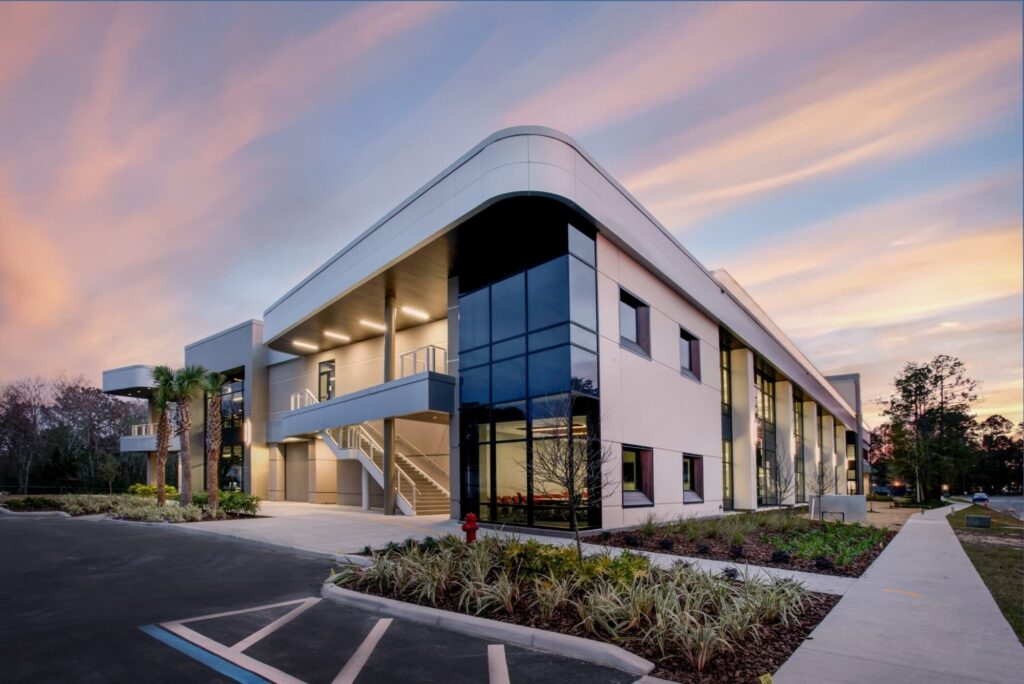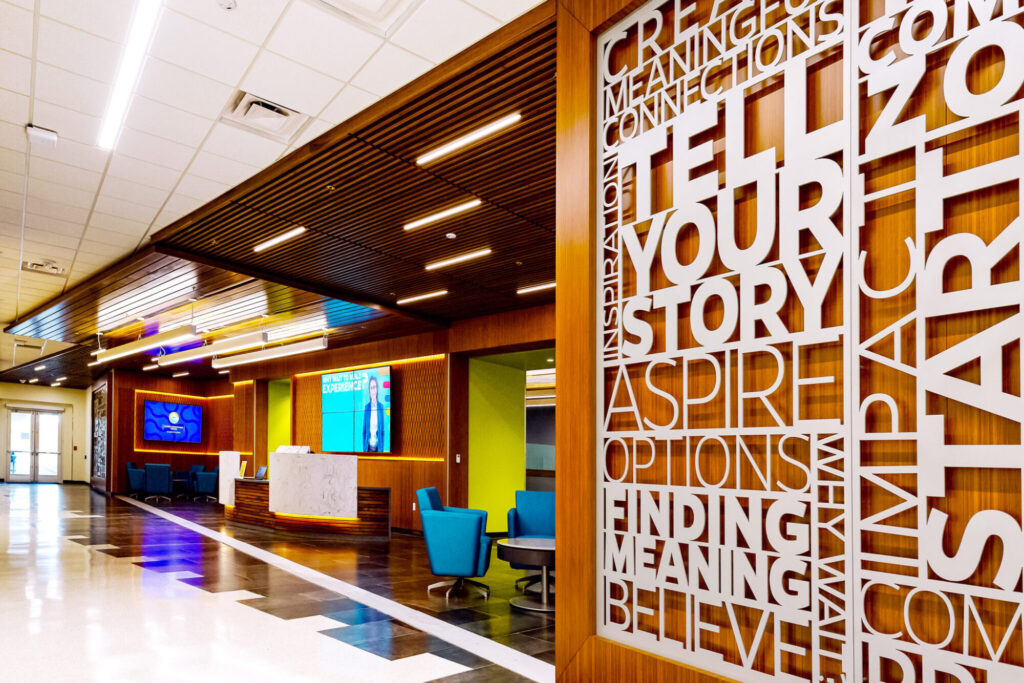Designing an Agile Lab Environment for UF Basic Science
Basic Science Building Lab Renovation, Phase 2
One building to nurture a diverse group of scientific minds.
After eight years at the University of Florida, it’s fair to say that Dr. Duane Mitchell’s Brain Tumor Immunotherapy Program had outgrown the four walls of its campus facility. In that period, the team has increased fivefold and the research center has become widely known within the scientific community for developing new treatments for people with brain cancer.
As more scientists flocked to join the cause over the years, the infrastructure endured even more strain. Desk space, meeting rooms, lab equipment and vital resources all became sought-after commodities. In most buildings, lack of space would be an inconvenience. But in a scientific research center, it’s a logistical bottleneck that risks slowing down the pace of innovation and breakthroughs.
While better use of space was the number one issue, the team leading the project ideally wanted a building that could “do it all” — from conducting discovery and pre-clinical research to managing FDA applications and running clinical trials. Access to all of these functions under one roof instead of across disconnected facilities is a feature that few laboratories can claim. Nevertheless, it’s the challenge Walker picked up and ran with.
We started with the question, “What if a lab environment was about conversations instead of test tubes and Bunsen burners?”
These days, cancer treatments are heading in the direction of collaboration to accelerate research. For instance, rather than operating in a silo, the Brain Tumor Immunotherapy Program has expanded its footprint into other areas of cancer — sharing findings with specialists in colon cancer, leukaemia, throat cancer and other fields. Along with sharing insights, this also means occasionally sharing everything from the board room to bench space and coffee-making facilities with visiting scientists.
In addition, there’s a split between “wet” and “dry” work. The lab team spends hours peering through microscopes and studying brain samples in a controlled environment — the wet lab. But today’s researchers are also swamped with data that needs to be managed and analyzed in a separate area. This second “dry” stage often involves gathering in groups to discuss the data and connect the dots, which requires yet another kind of space.
One building to nurture a diverse group of scientific minds.
After eight years at the University of Florida, it’s fair to say that Dr. Duane Mitchell’s Brain Tumor Immunotherapy Program had outgrown the four walls of its campus facility. In that period, the team has increased fivefold and the research center has become widely known within the scientific community for developing new treatments for people with brain cancer.
As more scientists flocked to join the cause over the years, the infrastructure endured even more strain. Desk space, meeting rooms, lab equipment and vital resources all became sought-after commodities. In most buildings, lack of space would be an inconvenience. But in a scientific research center, it’s a logistical bottleneck that risks slowing down the pace of innovation and breakthroughs.
While better use of space was the number one issue, the team leading the project ideally wanted a building that could “do it all” — from conducting discovery and pre-clinical research to managing FDA applications and running clinical trials. Access to all of these functions under one roof instead of across disconnected facilities is a feature that few laboratories can claim. Nevertheless, it’s the challenge Walker picked up and ran with.
We started with the question, “What if a lab environment was about conversations instead of test tubes and Bunsen burners?”
These days, cancer treatments are heading in the direction of collaboration to accelerate research. For instance, rather than operating in a silo, the Brain Tumor Immunotherapy Program has expanded its footprint into other areas of cancer — sharing findings with specialists in colon cancer, leukaemia, throat cancer and other fields. Along with sharing insights, this also means occasionally sharing everything from the board room to bench space and coffee-making facilities with visiting scientists.
In addition, there’s a split between “wet” and “dry” work. The lab team spends hours peering through microscopes and studying brain samples in a controlled environment — the wet lab. But today’s researchers are also swamped with data that needs to be managed and analyzed in a separate area. This second “dry” stage often involves gathering in groups to discuss the data and connect the dots, which requires yet another kind of space.
Project Owner
University of Florida
Location
Gainesville, FL
Completion Date
June 2021
Project Size
13,000 SF
Cost
$3,399,839
Contractor
Scorpio
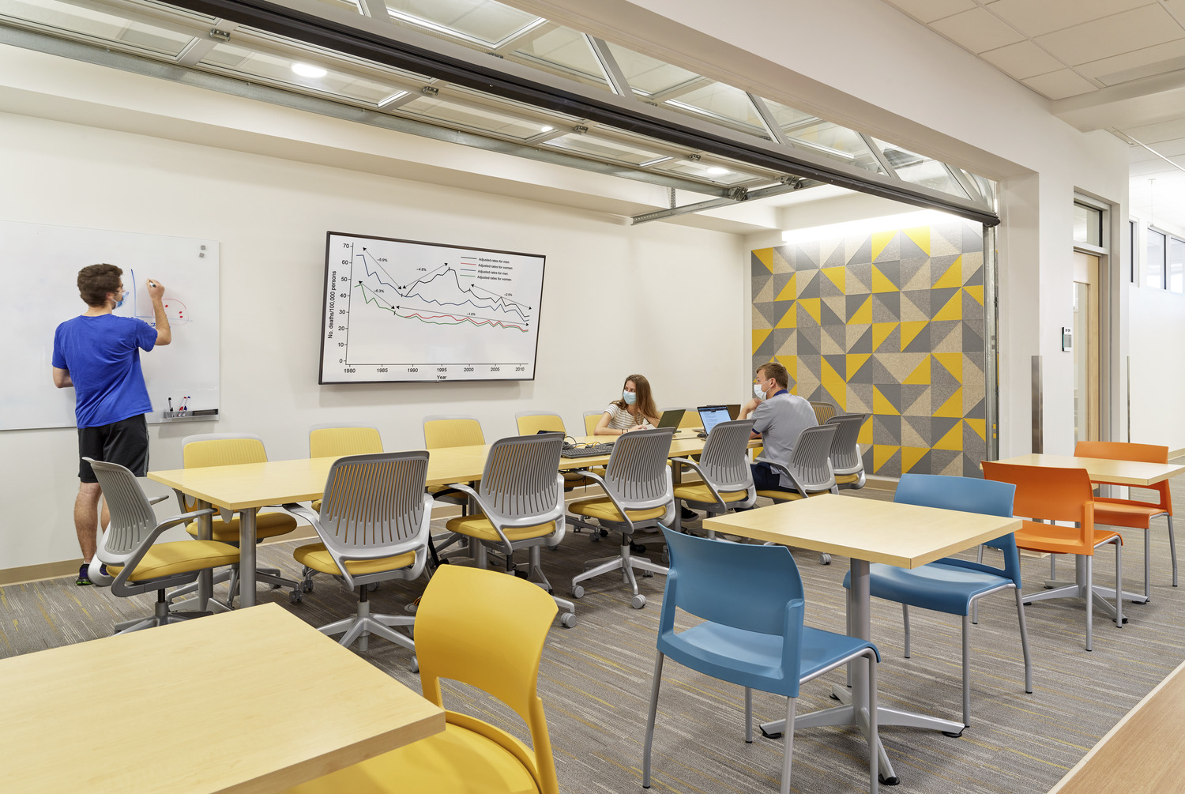
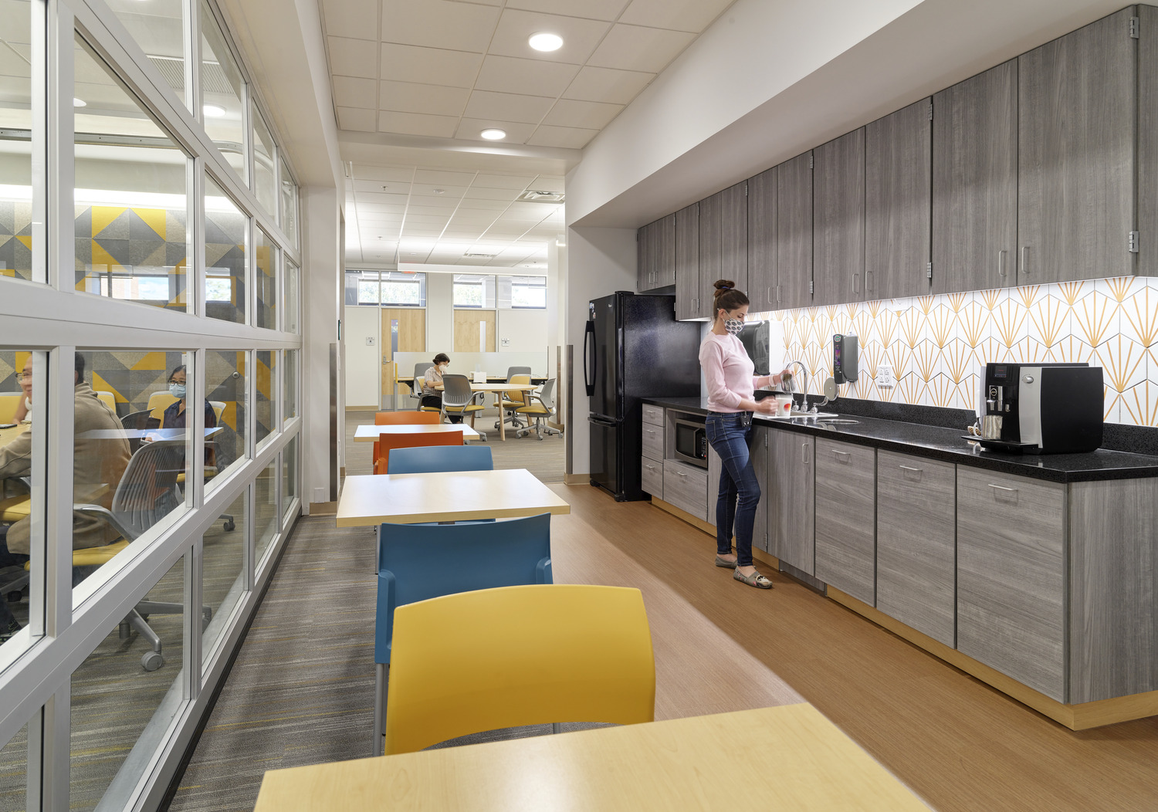
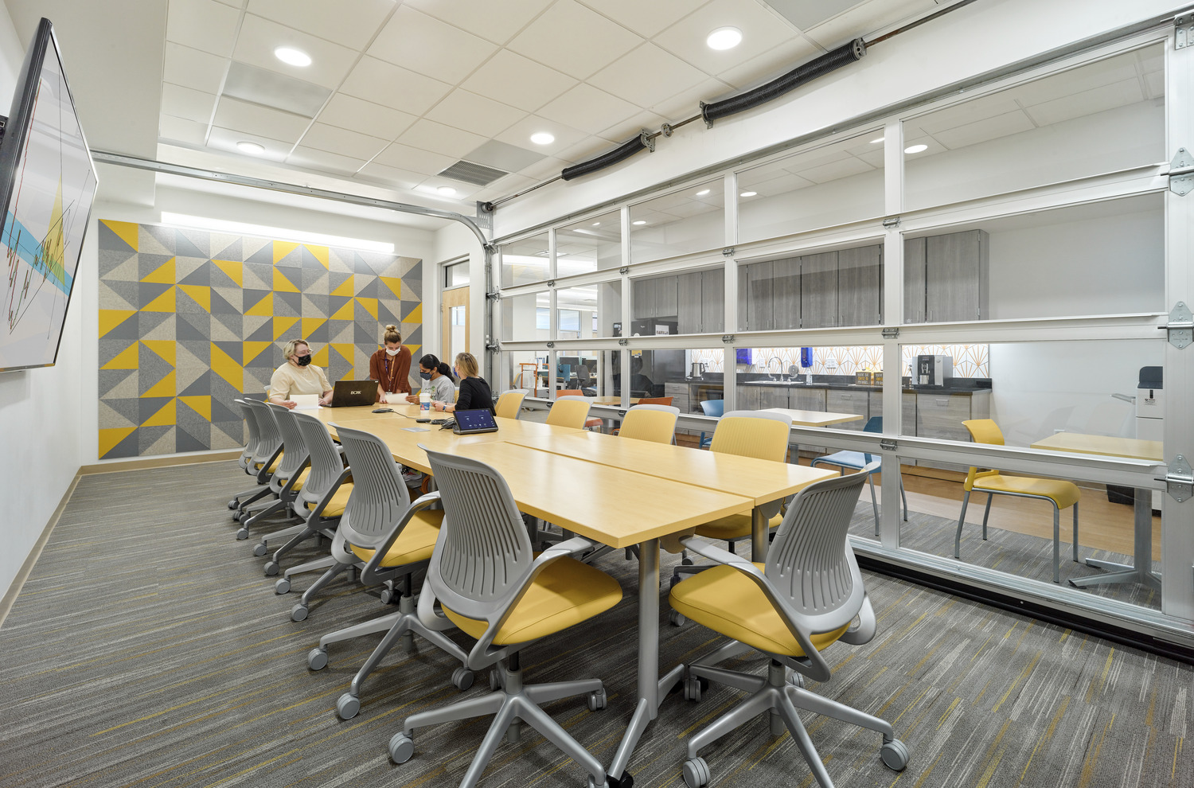
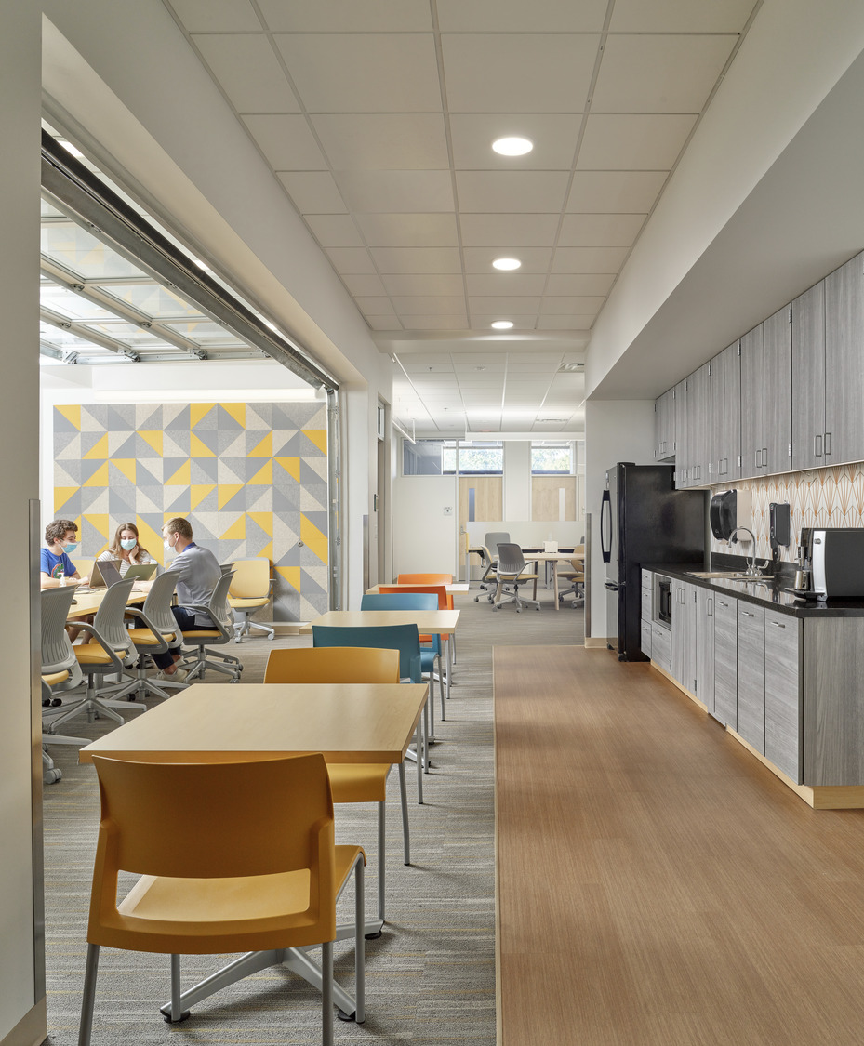
Designing a world-class facility for a world-class team
So, how could we squeeze the most out of a limited footprint on a steeply accelerated design schedule? From the beginning, we set our sights on the ambitious task of designing an agile lab environment that could serve as a blueprint for future research facilities.
To help foster a culture of collaboration, our design included ample laboratory space right next to private meeting rooms, which surround a main conference room with a glass garage-style door that could just as easily be at home in a tech startup. This partition separates a tech-enabled conference area from the rest of the workspace, retracting up or down to switch from meeting mode to open-plan depending on the demands of the day.
Making the most of every inch of space, we then placed faculty offices around the perimeter, creating a layout that offers a much more immediate connection between faculty and students. It’s a different approach to student support and the only one of its kind on the University of Florida campus.
Toward the end of the design phase, we reached a turning point. We invited the team to take a virtual tour of the new facilities using a virtual reality application. At that moment, everyone “got it” and understood the full potential of the space.
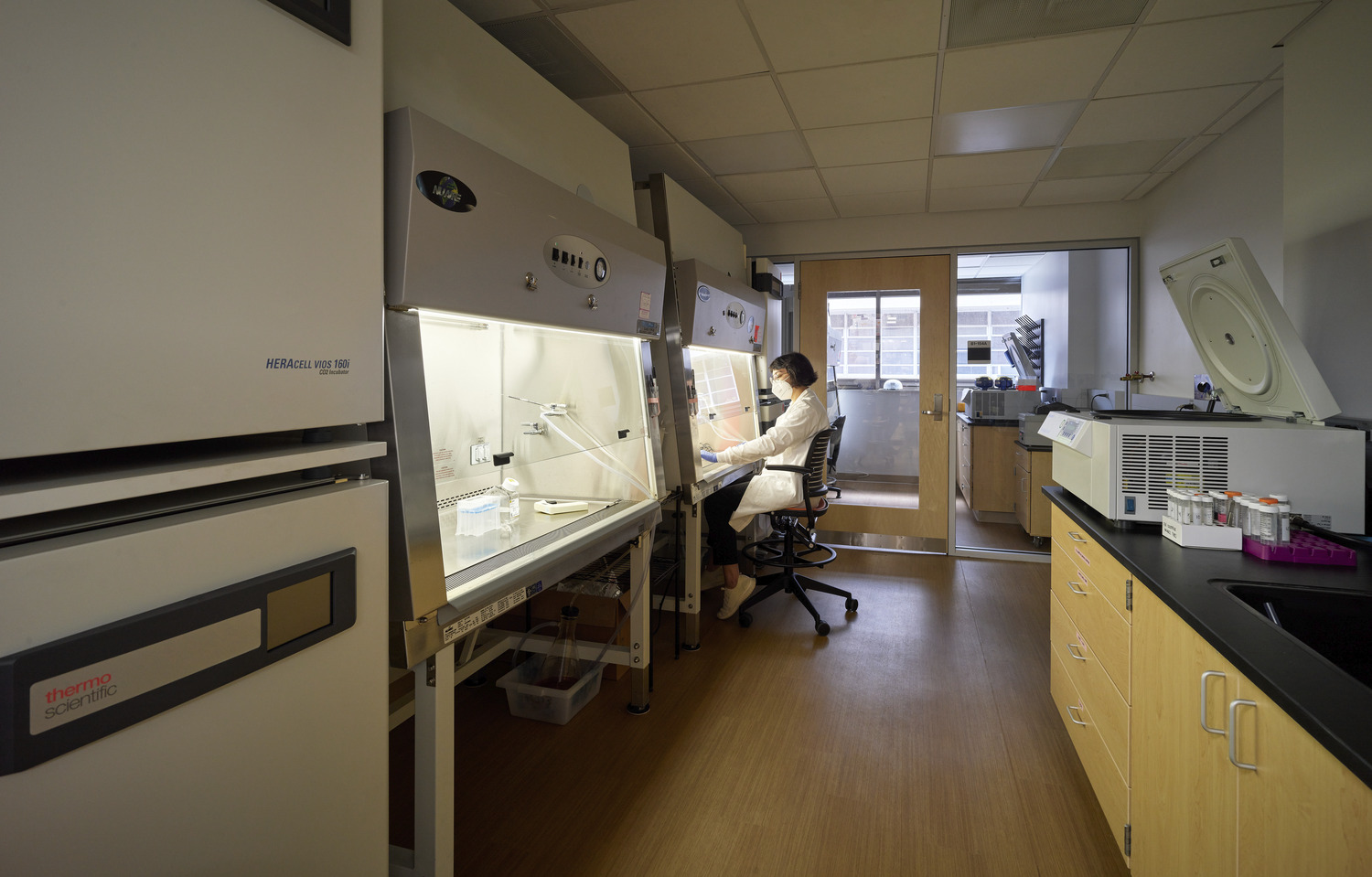
The real win: better equipment, and a bigger research budget.
Typical facilities may have researchers separated from one another, necessitating the purchase of the same equipment, multiple times. By unifying the space, we created an environment where they can share not only ideas, but big ticket items like microscopes as well.
In other words, instead of having dozens of mediocre microscopes, they can now invest in a handful of exceptional ones that all live in one dedicated microscope room. This solution not only allows them to scale the team up and down, it also frees up the budget for research. After all, it’s lab hours and human ingenuity, not basic equipment, that will ultimately impact those who suffer from cancer and other ailments.
Thinking of the building as a living organism
Just like the contents of a petri dish, we envisioned a building that was very much alive and constantly evolving. To achieve this goal, we took a modular approach to furnishing the space. We avoided fixing lab benches or furniture to the walls and ceilings, or hardwiring equipment into place. This gives the team an extraordinary degree of flexibility, allowing them to reconfigure the space around their daily and future needs and resulting in a truly agile environment.
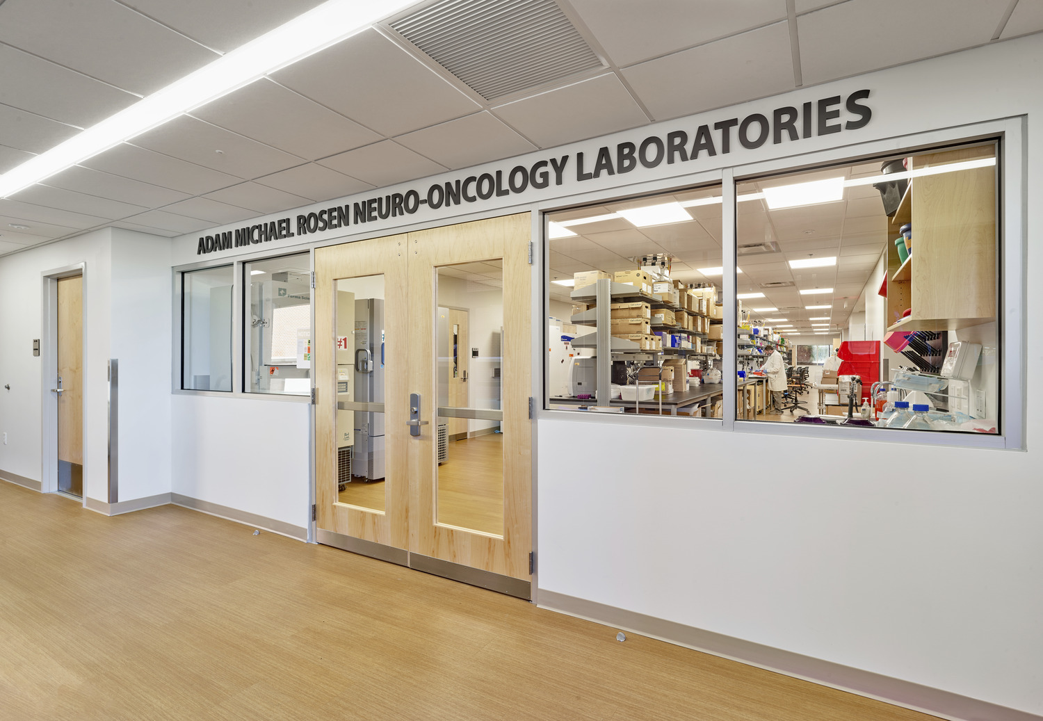
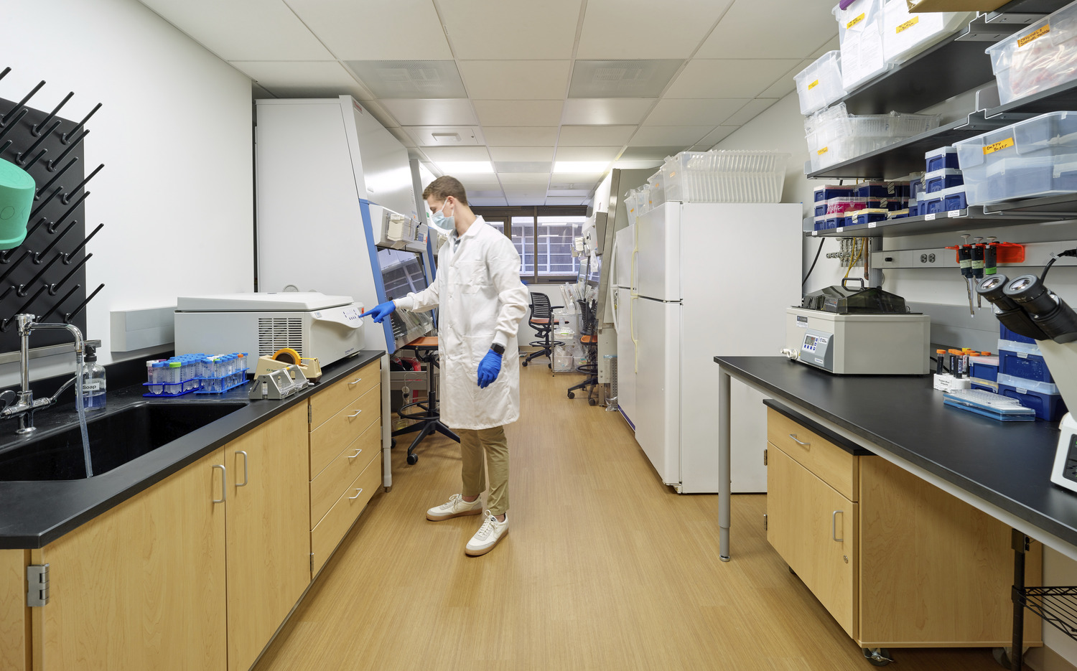
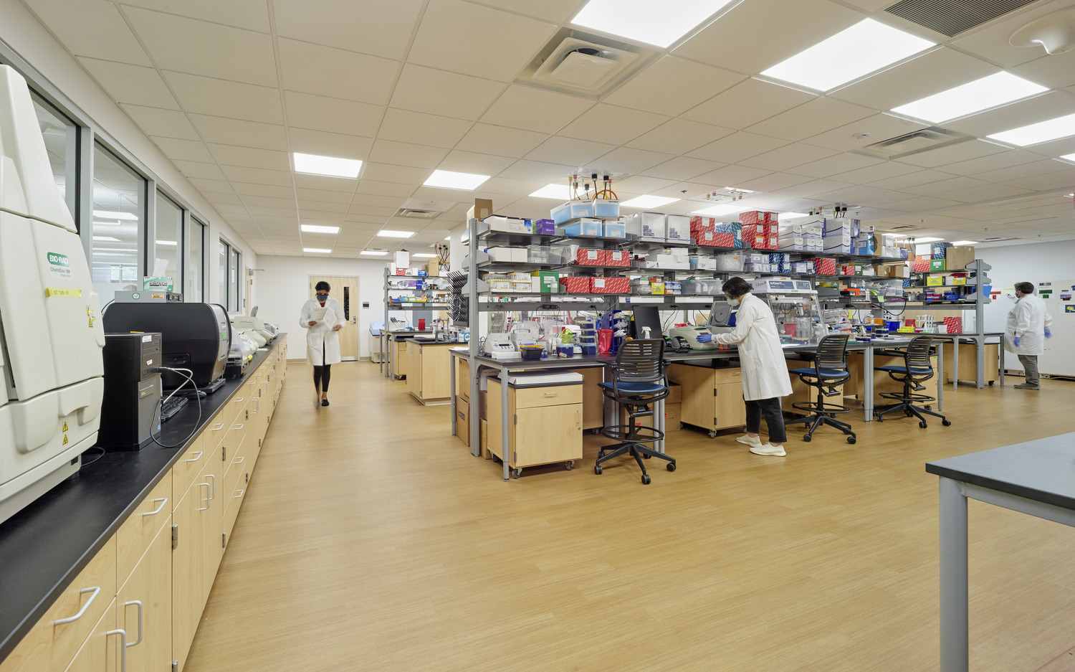
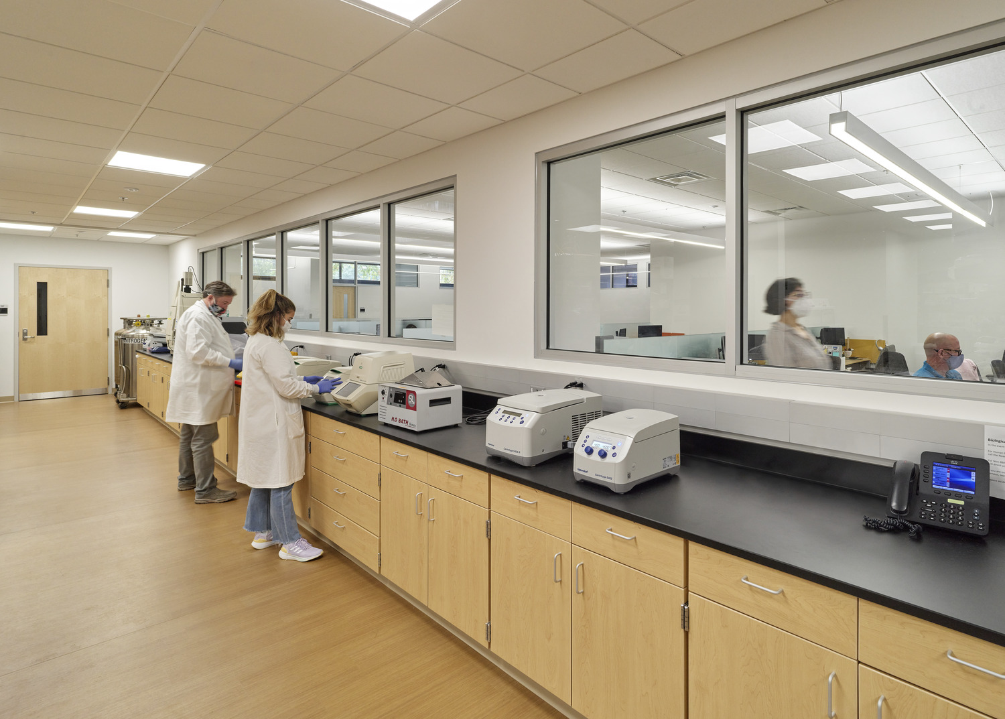
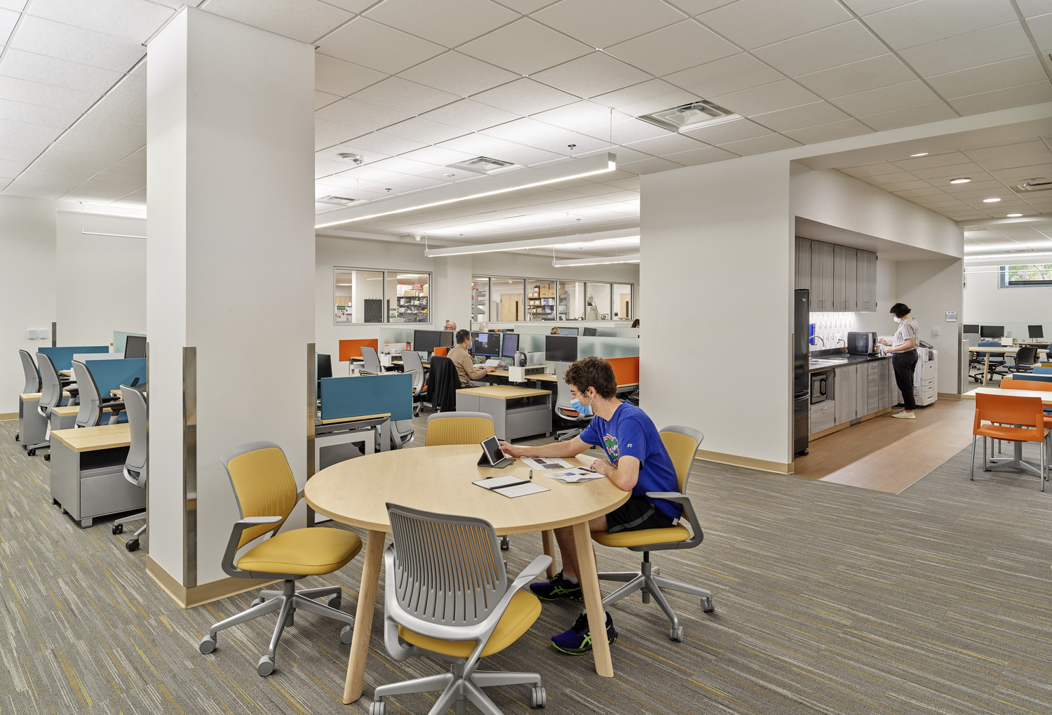
Selected Works

University of Miami BioNIUM Nanotechnology LabNanotechnology Researchers Gain a Highly Specialized Lab

The Chi University Animal HospitalNanotechnology Researchers Gain a Highly Specialized Lab

UF Innovation and Learning LabDesign Healing Spaces
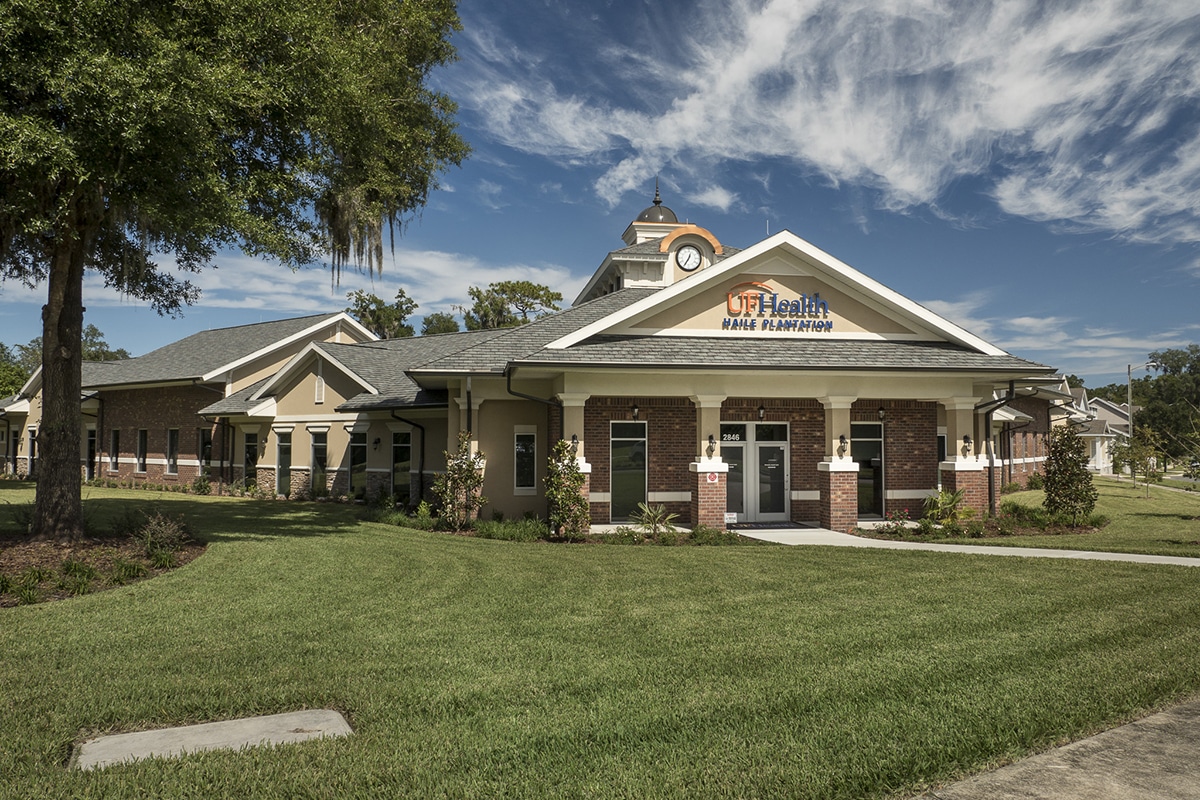
UF Health Family Medicine - Haile PlantationHealthcare as an Integral Neighborhood Element

St Augustine Government House RehabilitationFirst LEED Certified Historic Building in Florida

Shands Facilities Administration BuildingOpen Plan Design Promotes Collaboration

UF J. Wayne Reitz Student Union ExpansionEmphasizing a Sense of Place for Gators

UF Student Healthcare CenterA Building That Says "We Care"
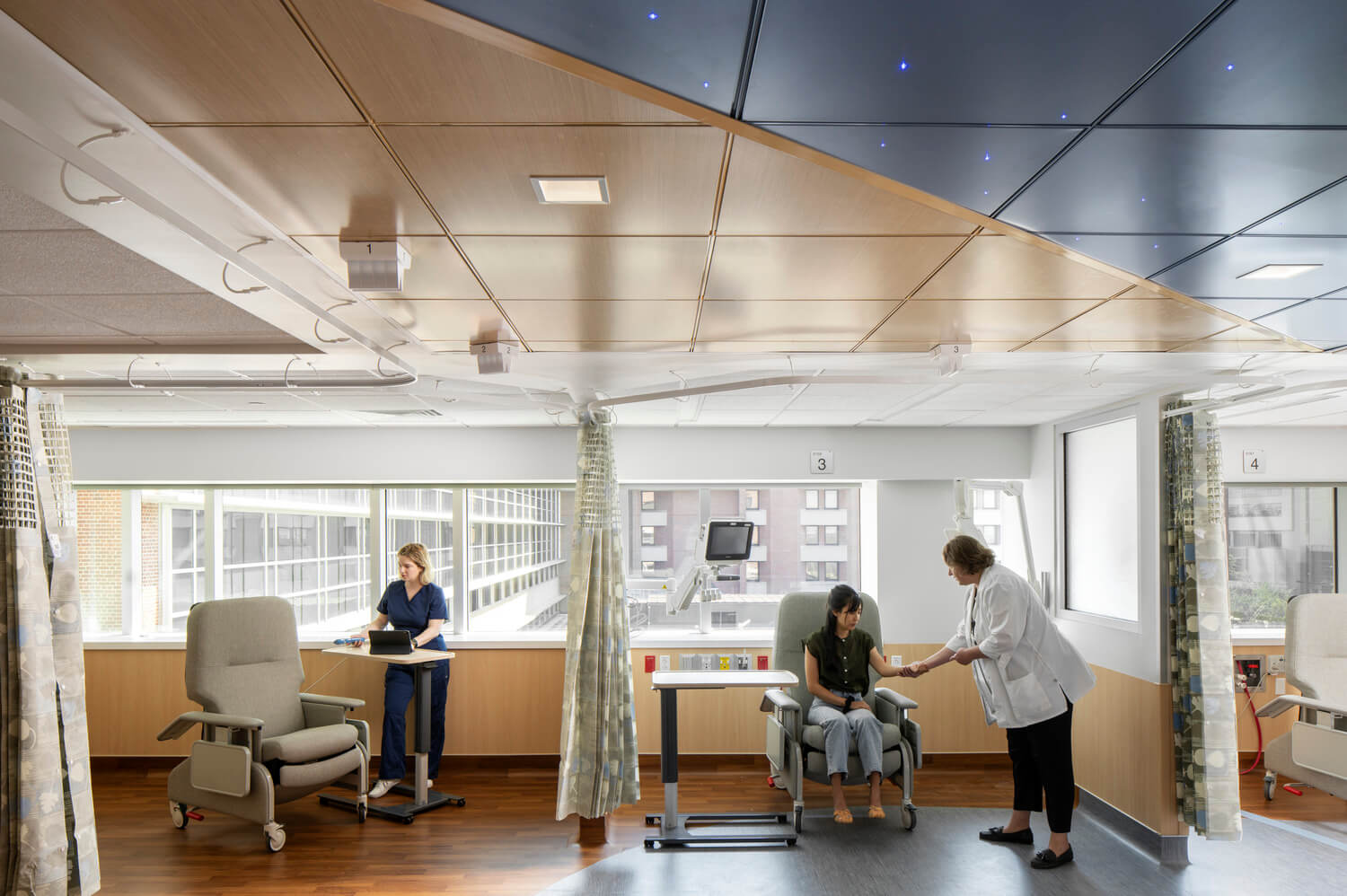
UF Health Shands Inpatient Dialysis SuiteHow Can a Hospital Dialysis Unit Support Staff and Patient Well-being?

UF Condron Family Ballpark Outfield Restrooms & ConcessionsRounding Out the 360-Degree Gator Baseball Fan Experience
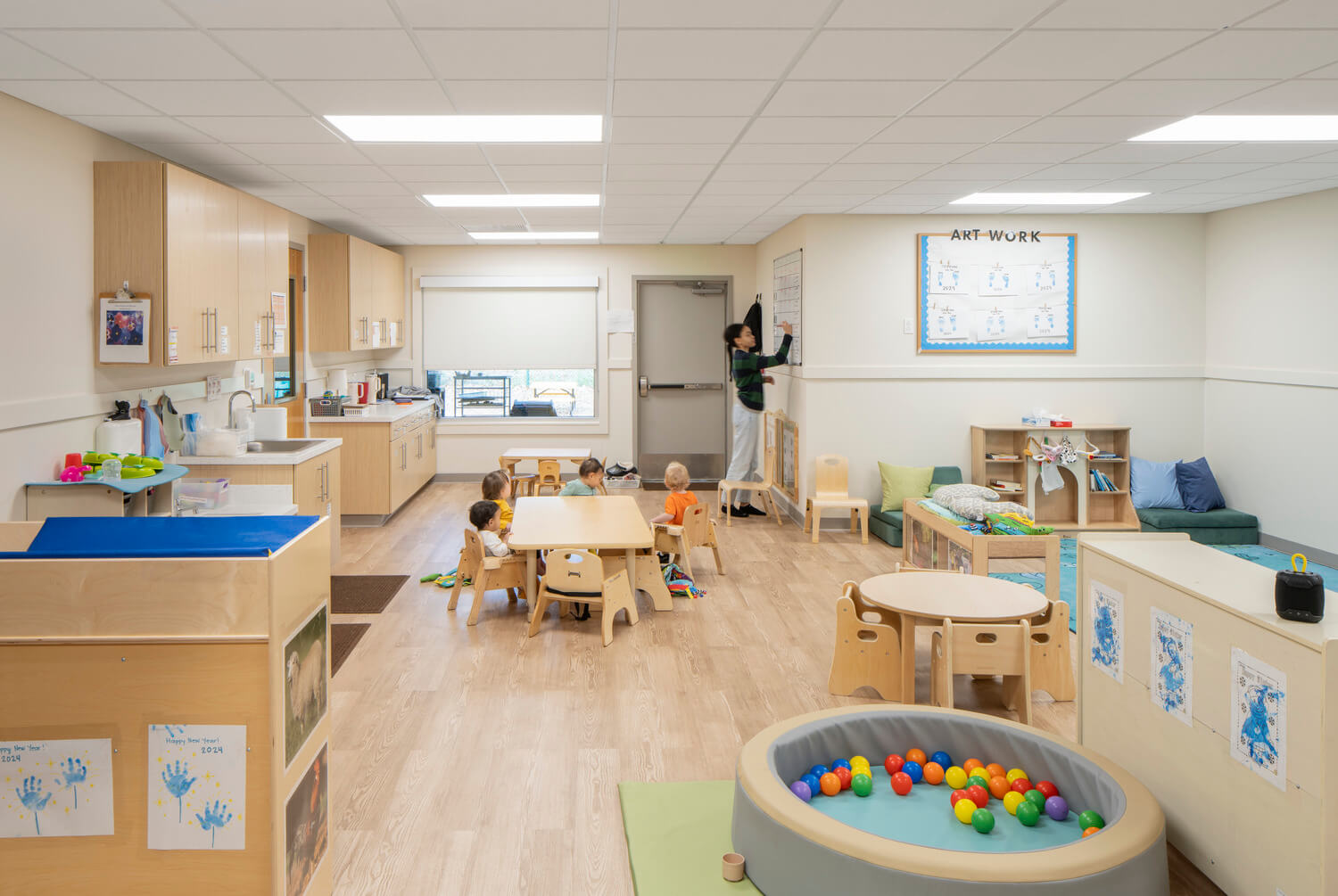
UF Early Childhood Collaboratory at Baby GatorLeading UF’s Youngest Scholars Towards a Love of Learning

UF Condron Family BallparkA New 360-Degree Gator Baseball Fan Experience

Radiant Credit Union Operations BuildingRadiant Credit Union Operations Building

IT PRO.tv Adaptive ReuseA Launchpad for Online Learning

Exactech Parking GarageWelcome to Exactech
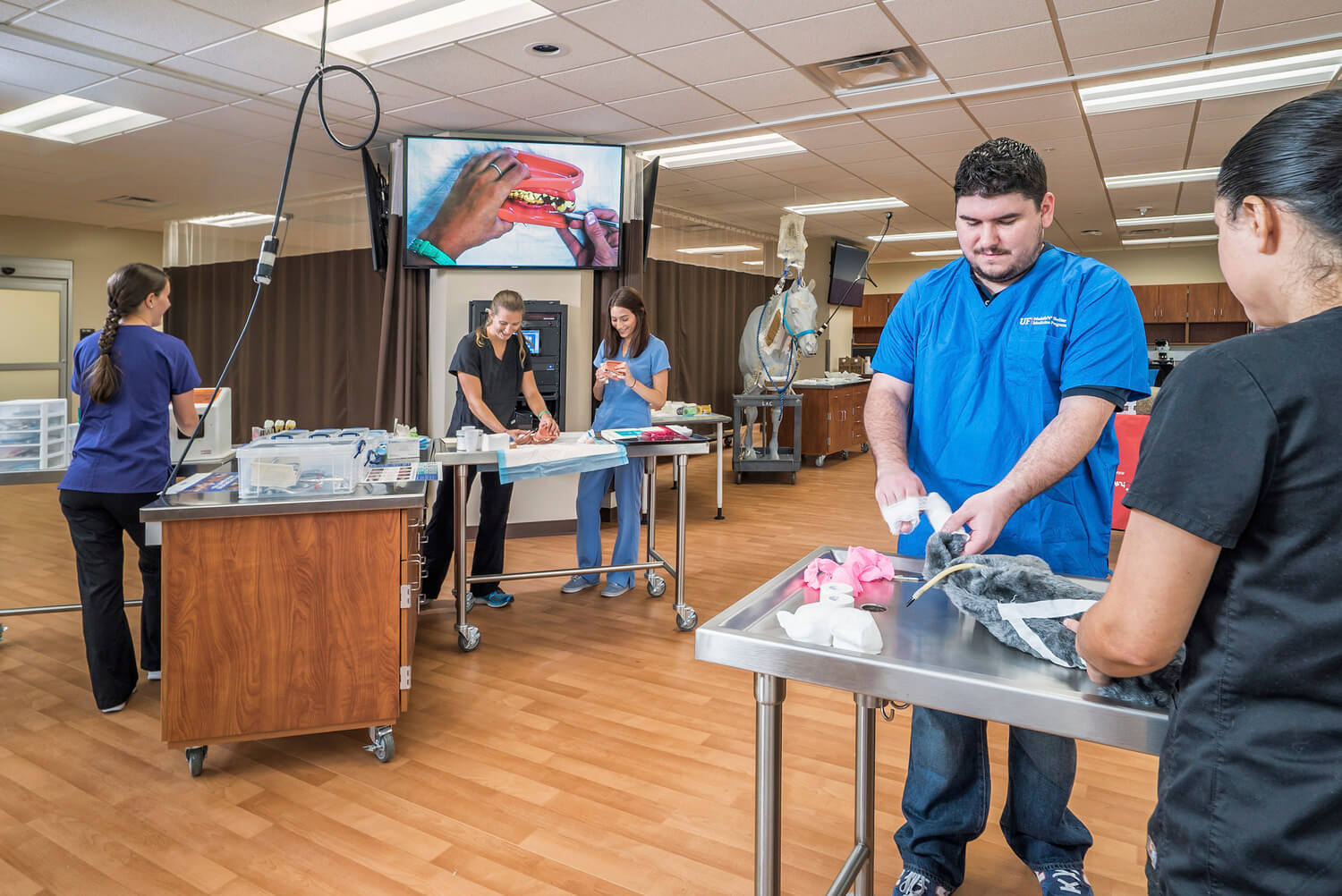
Clinical Techniques & Skills Assessment LabDelivering a Premier Clinical Simulation Lab

Chi Institute ExpansionModern Facility for Ancient Healing Arts

Career Connections CenterThe Bridge from College to Professional Life

UF Basic Science Building Lab Renovation, Phase 1Making an Old Laboratory New

Workplace Redesign for UF Information TechnologyThinking, Working, Innovation

Austin Cary Forest Stern Learning CenterNature Shapes Design
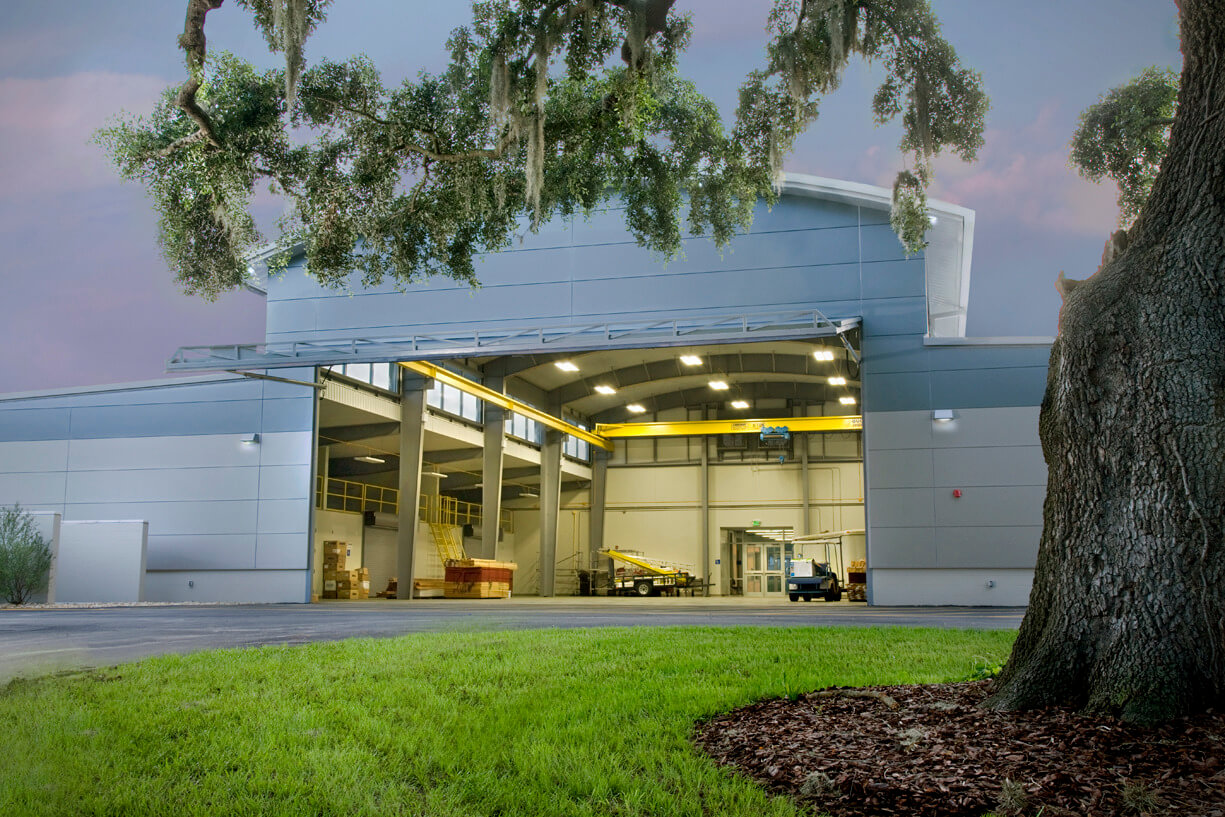
Santa Fe College Building Construction InstituteSpaces for Construction Trade Education
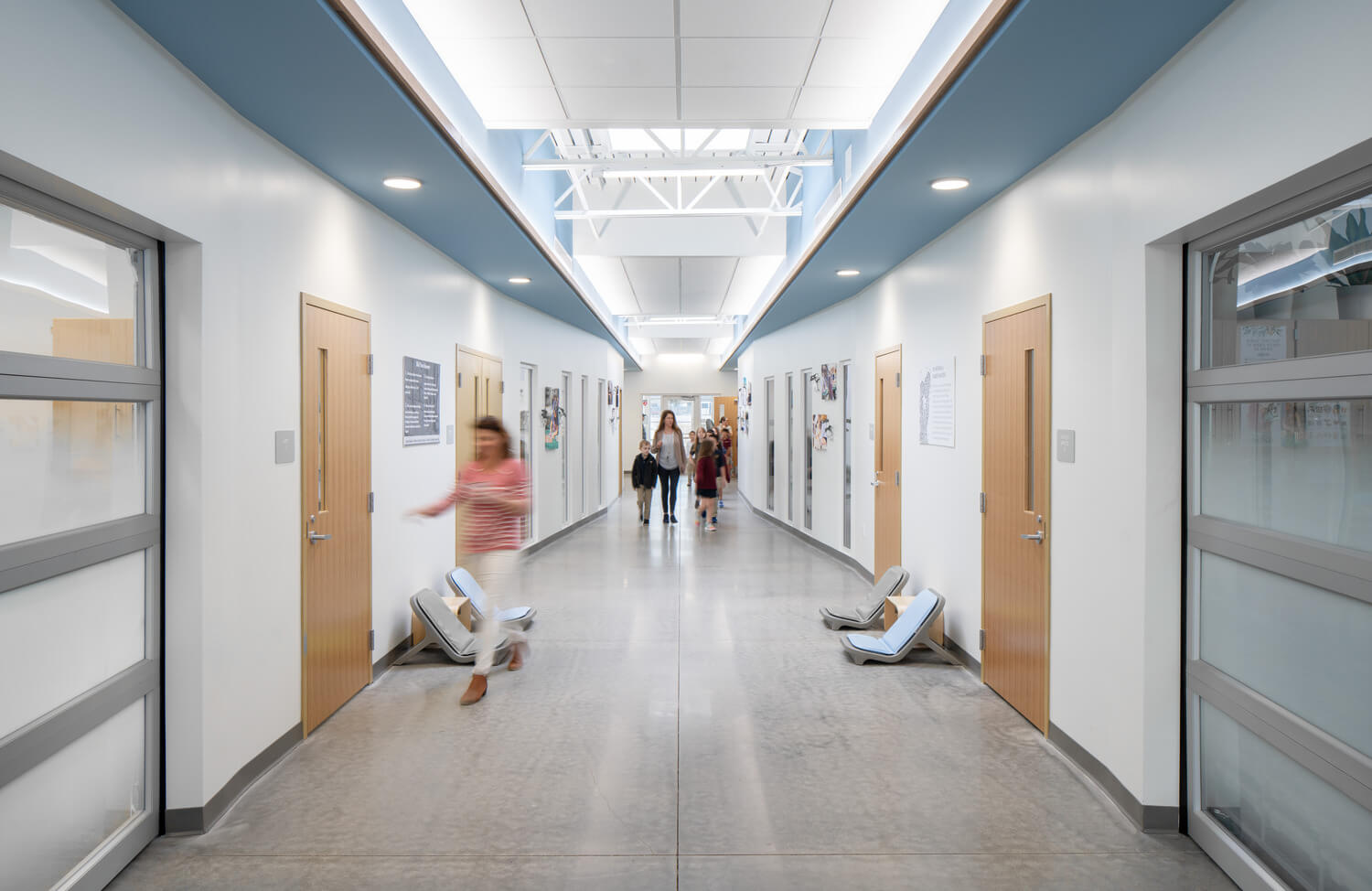
Oak Hall Lower School Enrichment CenterAgile Classrooms Empower Young Scholars
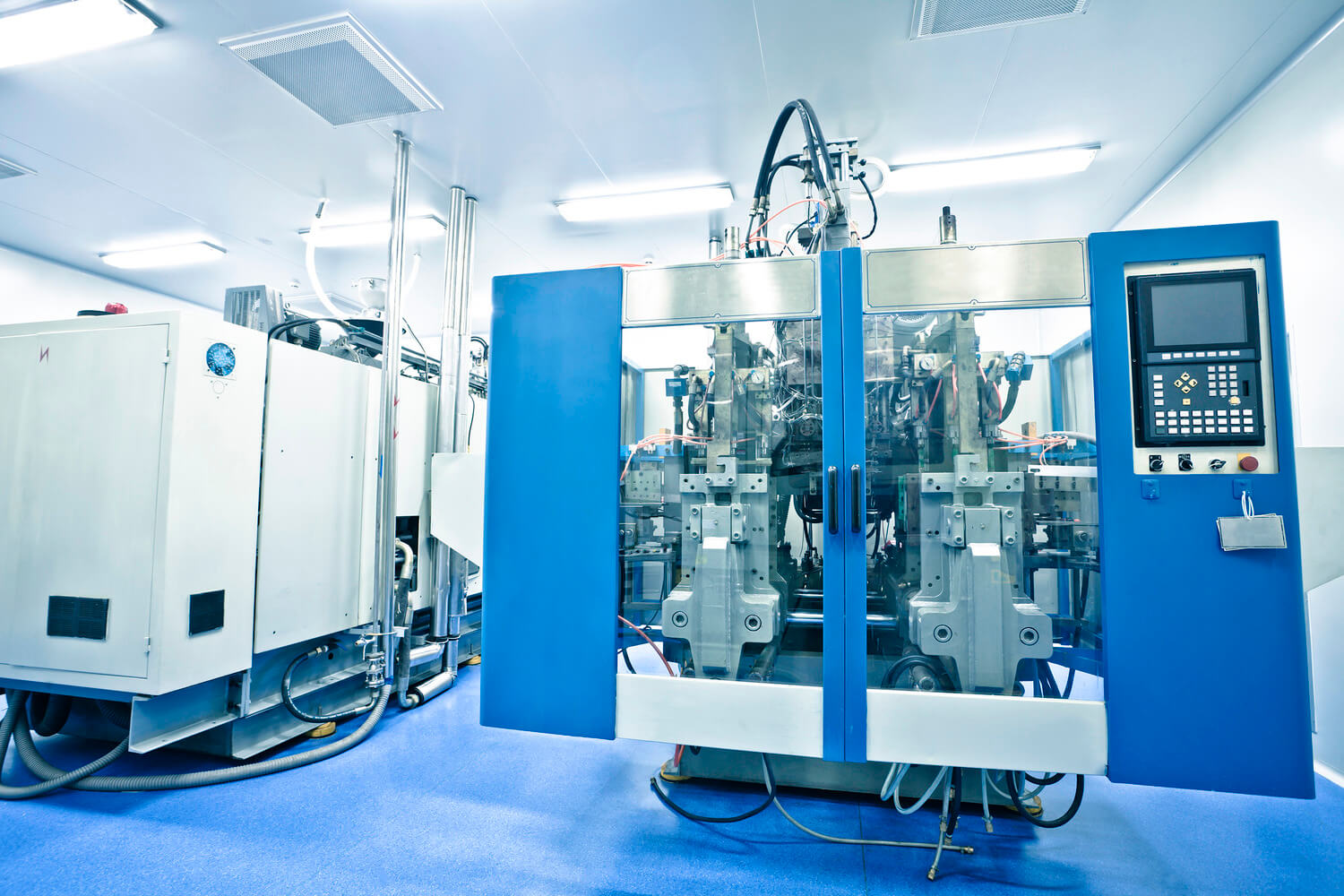
Multiple Manufacturing Lines for Johnson and Johnson VisionRestoring a Vision for JJV

Alpha Delta Pi Sorority Gamma Iota Chapter HouseProject type

Katie Seashole Pressly Softball StadiumProject type
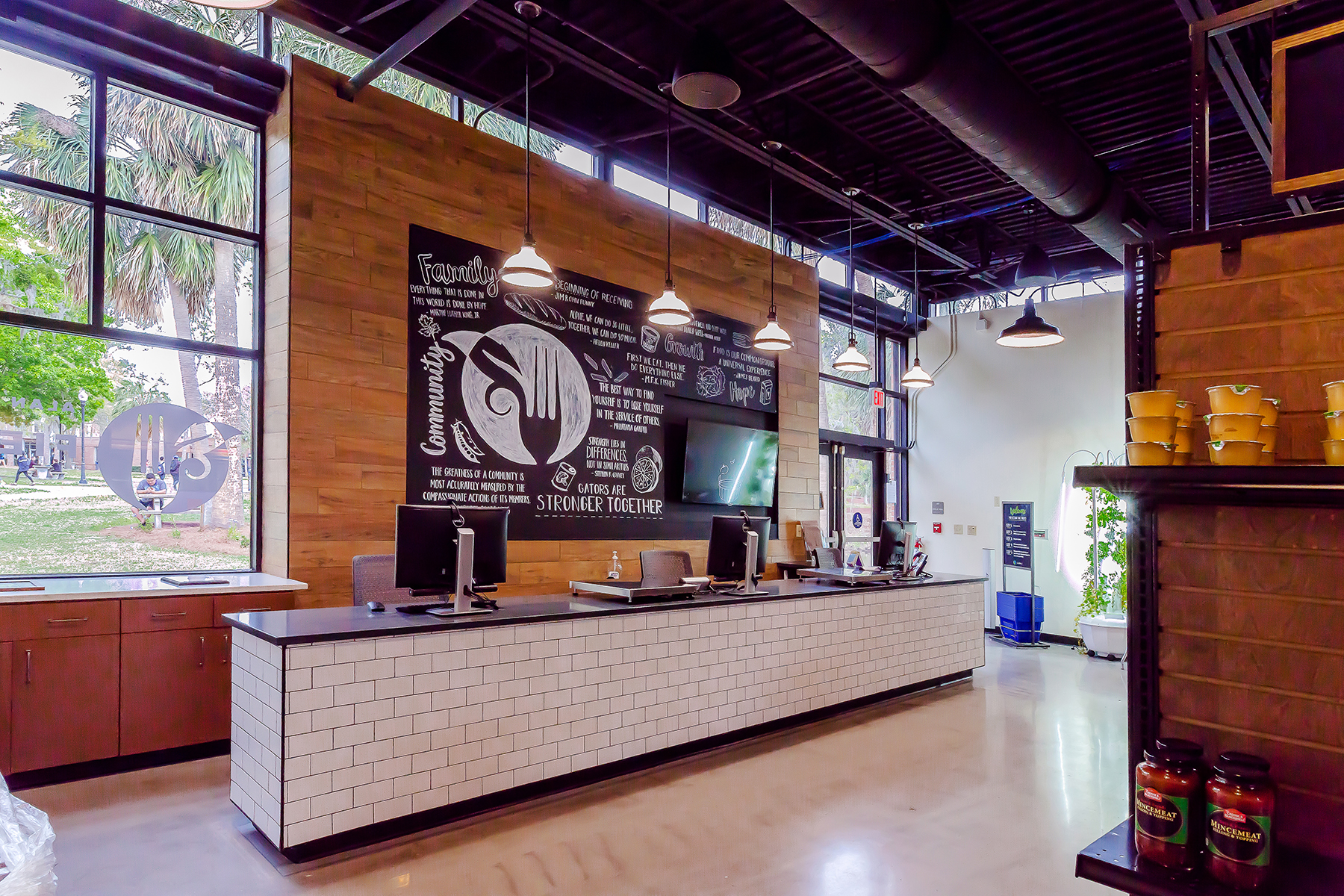
Hitchcock Field and Fork Food PantryAddressing Food Insecurity on UF's Campus

UF Health Proton Therapy Institute Gantry ExpansionExpansion; Healthcare

Facade Renovations for Trimark PropertiesA Distinctive Facade Within the Innovation District

Exactech Expansion and RenovationWelcome to Exactech

Hotel Eleo at the University of FloridaProject type

UF Veterinary Medicine Central Utility PlantProject type

Basic Science Building Lab Renovation, Phase 2Designing an agile lab environment for UF Basic Science.

UF Norman Hall RehabilitationCollege of Education Revisioning

UF Graduate and Professional Student LoungesFocused Recreation

Indoor Tennis Practice FacilityNow Any Weather is Tennis Weather

Phi Mu Sorority HouseReorganized Spaces Provide Maximum Benefit

Gainesville Community Reinvestment Area Office at GTECA Fresh New Look to Reinvigorate the GTEC Building

UF College of Veterinary Medicine AdditionStandalone addition to the College of Veterinary Medicine at the University of Florida.
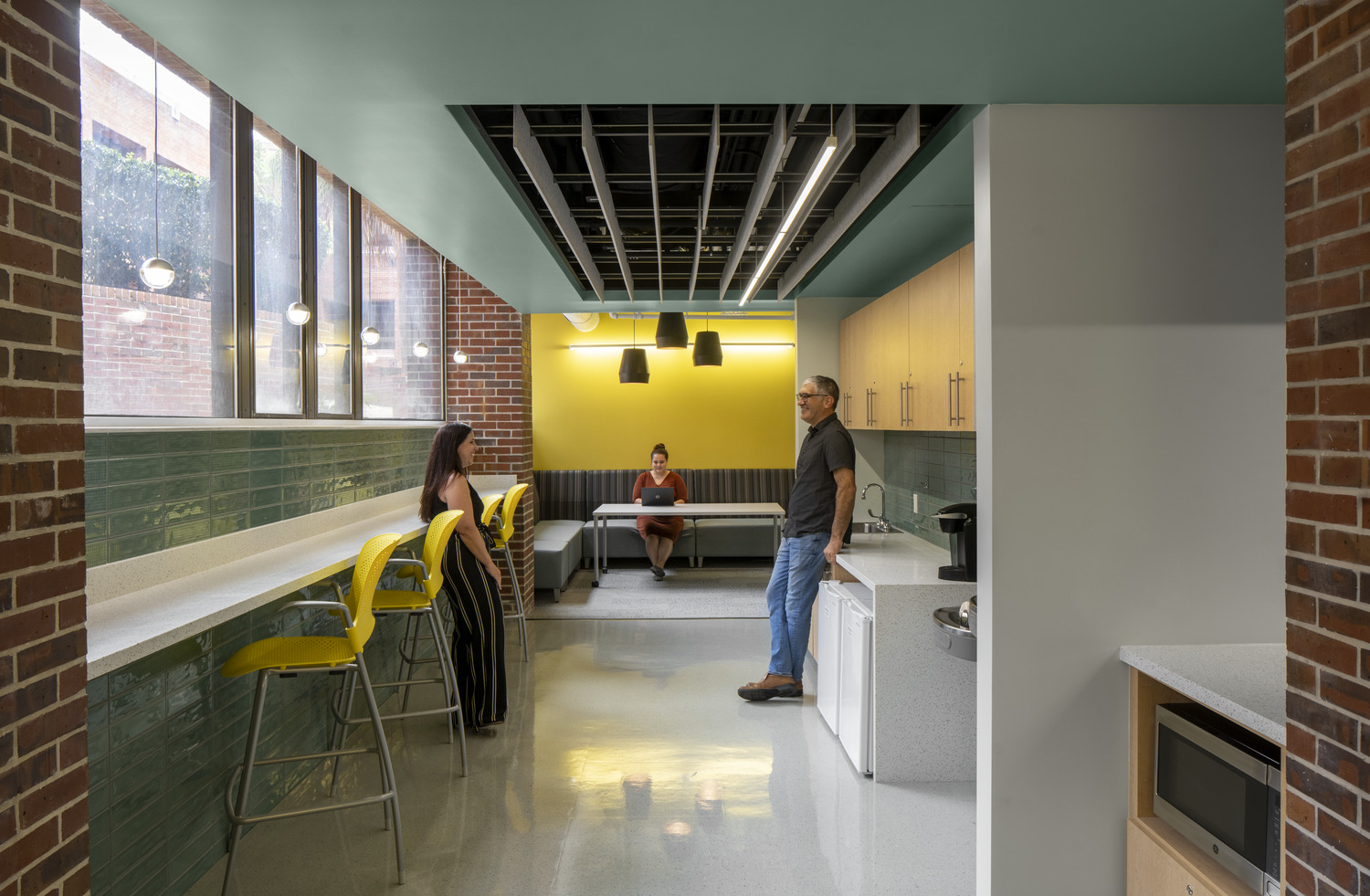
Institute for Advanced Learning Technologies in UF's College of EducationNorman Hall Ground Floor Renovation
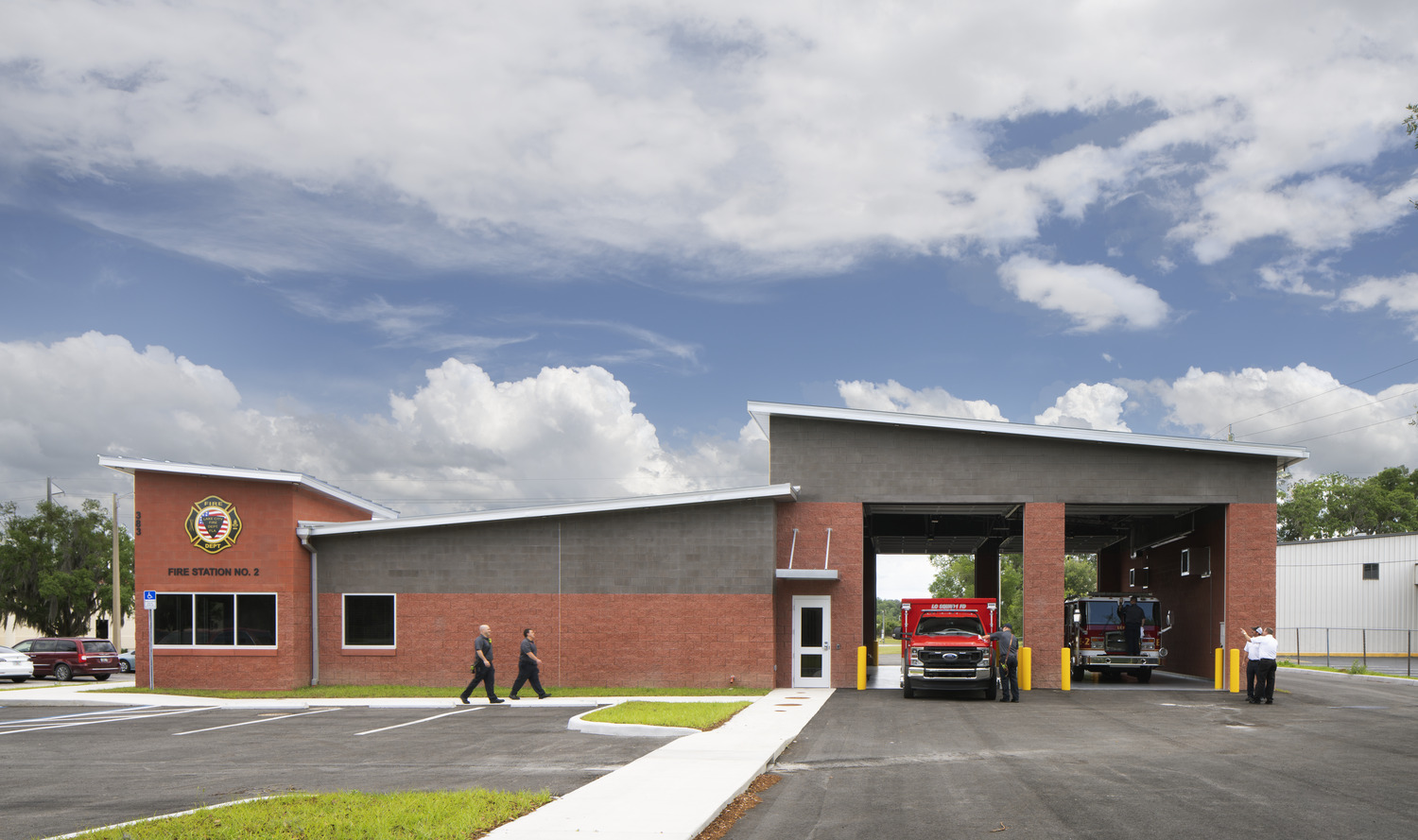
Lake City Fire Station No. 2Lake City Fire Station No. 2
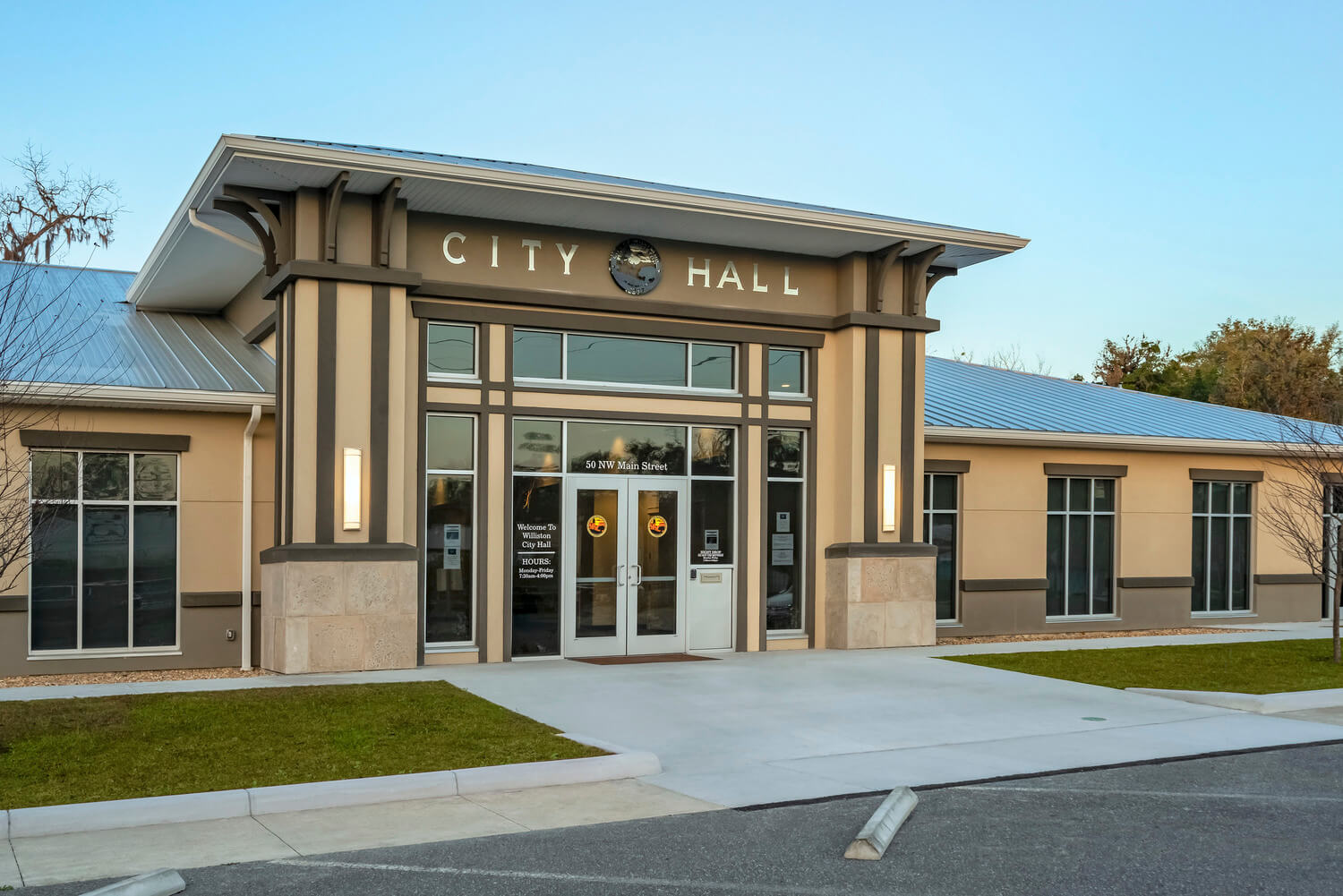
Williston City HallWilliston City Hall
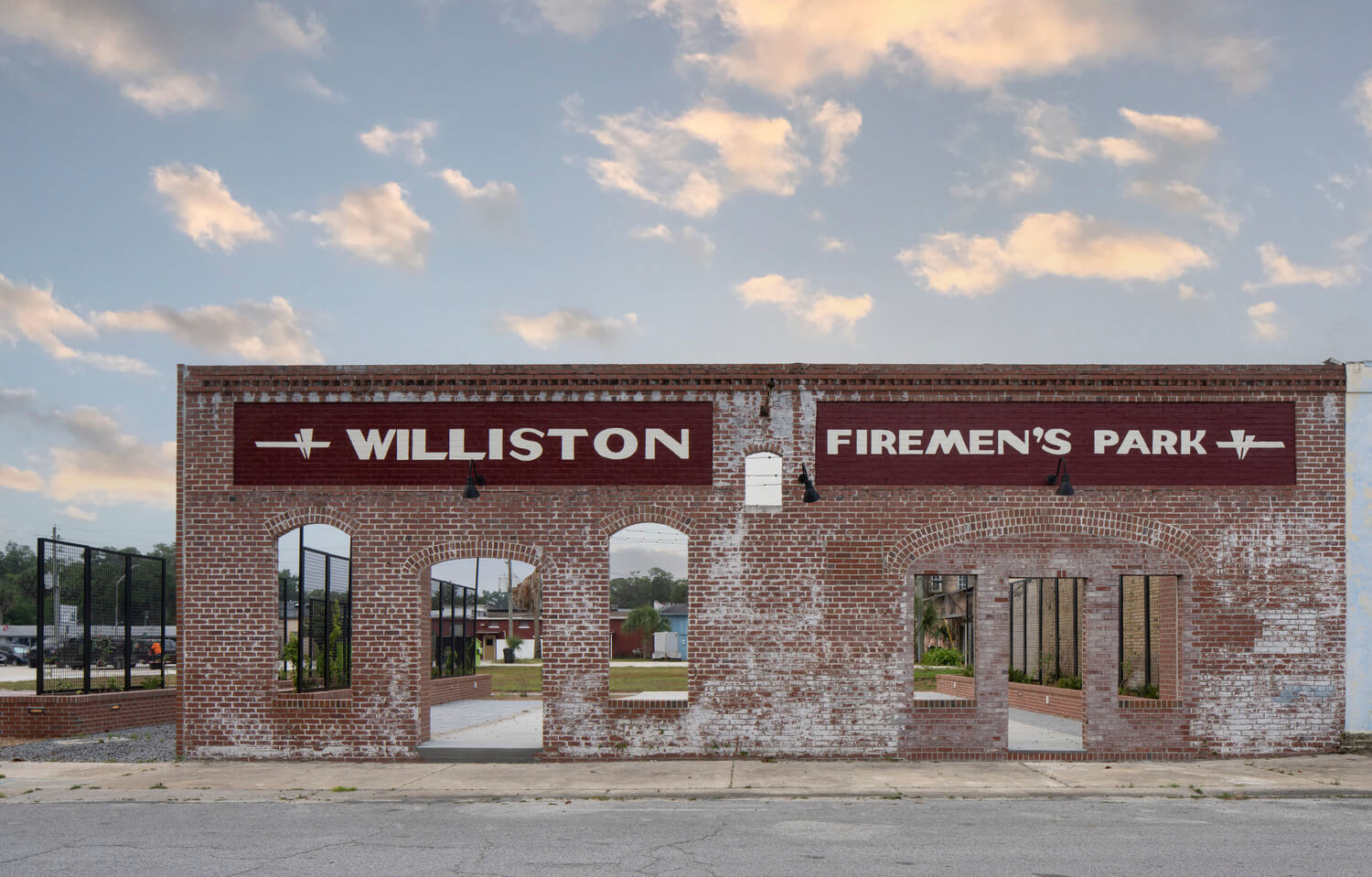
City of Williston Downtown Streetscape and ArcadeCity of Williston Downtown Streetscape and Arcade

Alachua County Tax Collector Northwest BranchTax Collector New Northwest Branch
