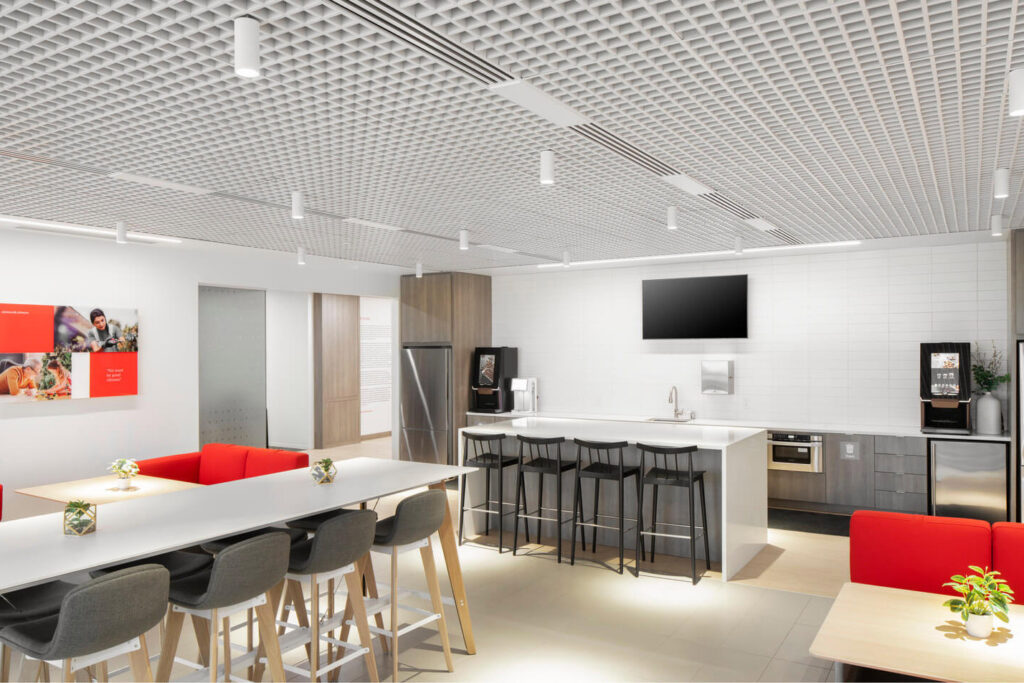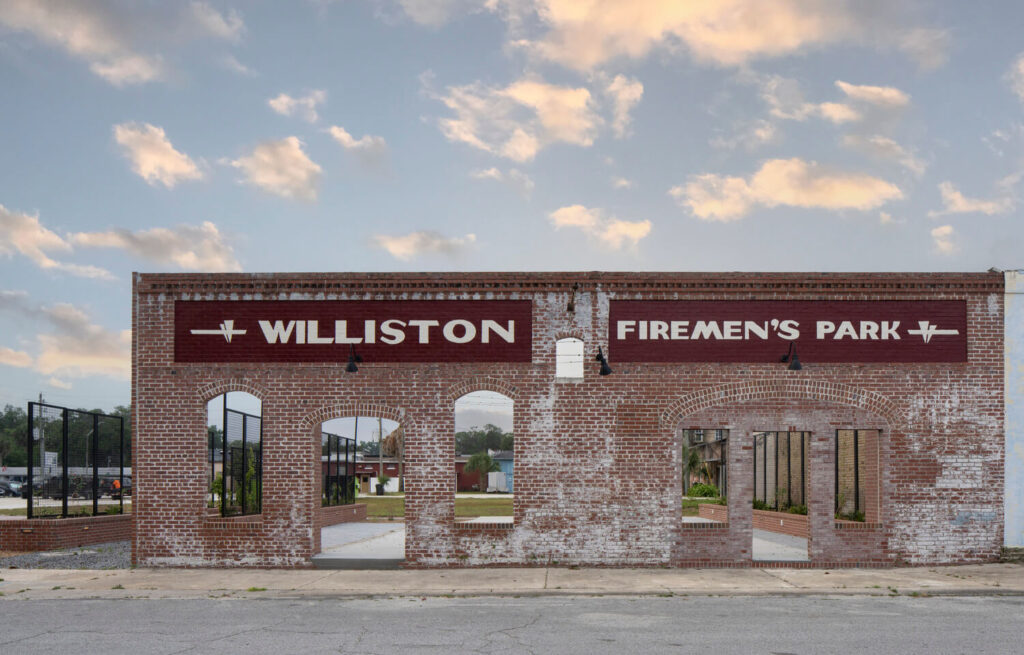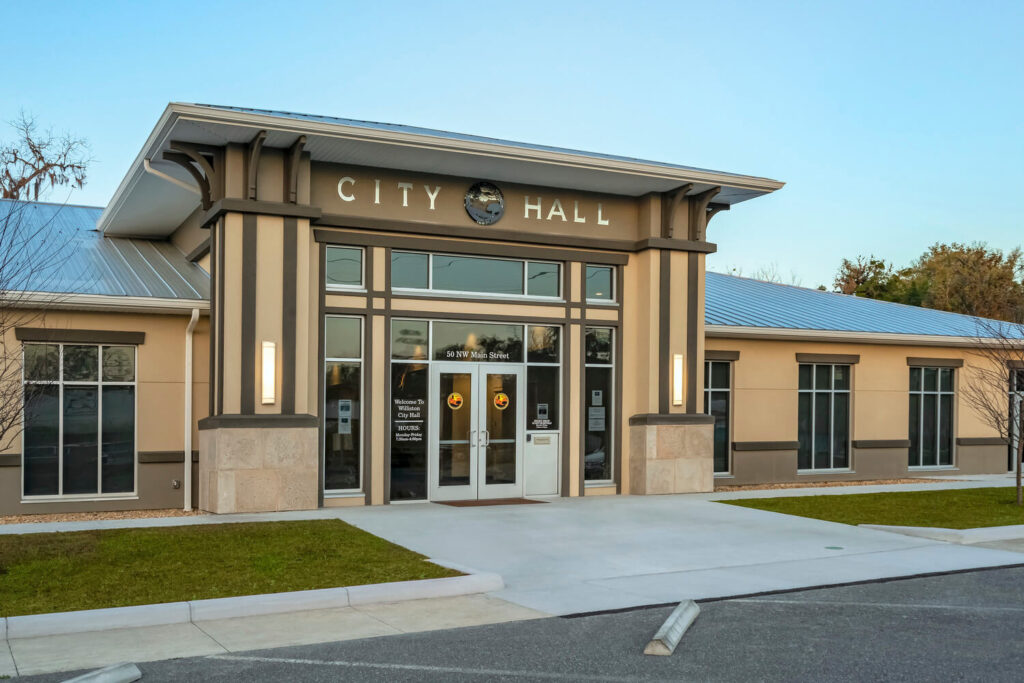Gainesville Community Reinvestment Area Relocates to the GTEC
A Fresh New Look to Reinvigorate the GTEC Building
Creating a warm and welcoming space that builds connections
When the Gainesville Community Reinvestment Area relocated their office to the GTEC building, they were looking to reinvigorate their workspace and create a collaborative work environment that can provide privacy when needed. Within a limited budget, they dreamed of creating a community space that would become the inspiration for future renovations to the Cornerstone Campus GTEC.
The new design has community at its heart, creating a warm and welcoming entrance and a lively space that builds connections. Taking an innovative approach to the work environment, this design eliminated all but one private office, integrating supervisors into a dynamic workspace with their teams. To encourage social interaction throughout the day, the kitchen area is freely accessible from the workspace, and casual furniture groupings provide teams with a variety of collaborative options.
By remaining in constant communication with the client and the construction team, Walker was able to work within the limited budget and transform this office into a collaborative and inviting community space that redefines what the workplace can be.
Creating a warm and welcoming space that builds connections
When the Gainesville Community Reinvestment Area relocated their office to the GTEC building, they were looking to reinvigorate their workspace and create a collaborative work environment that can provide privacy when needed. Within a limited budget, they dreamed of creating a community space that would become the inspiration for future renovations to the Cornerstone Campus GTEC.
The new design has community at its heart, creating a warm and welcoming entrance and a lively space that builds connections. Taking an innovative approach to the work environment, this design eliminated all but one private office, integrating supervisors into a dynamic workspace with their teams. To encourage social interaction throughout the day, the kitchen area is freely accessible from the workspace, and casual furniture groupings provide teams with a variety of collaborative options.
By remaining in constant communication with the client and the construction team, Walker was able to work within the limited budget and transform this office into a collaborative and inviting community space that redefines what the workplace can be.
Project Owner
Gainesville Community Reinvestment Area
Location
Gainesville, FL
Completion Date
February 2021
Project Size
3,156 SF
Cost
$299,007
Contractor
Scorpio
Contract Type
Consultant Company
Mitchell Gulledge Engineering
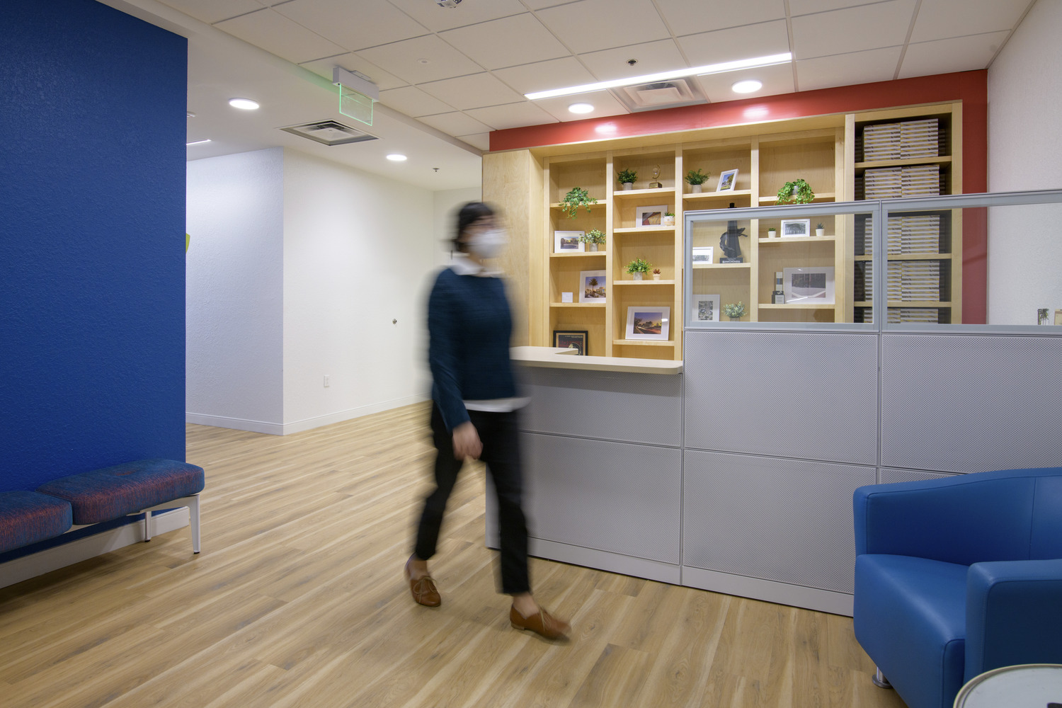
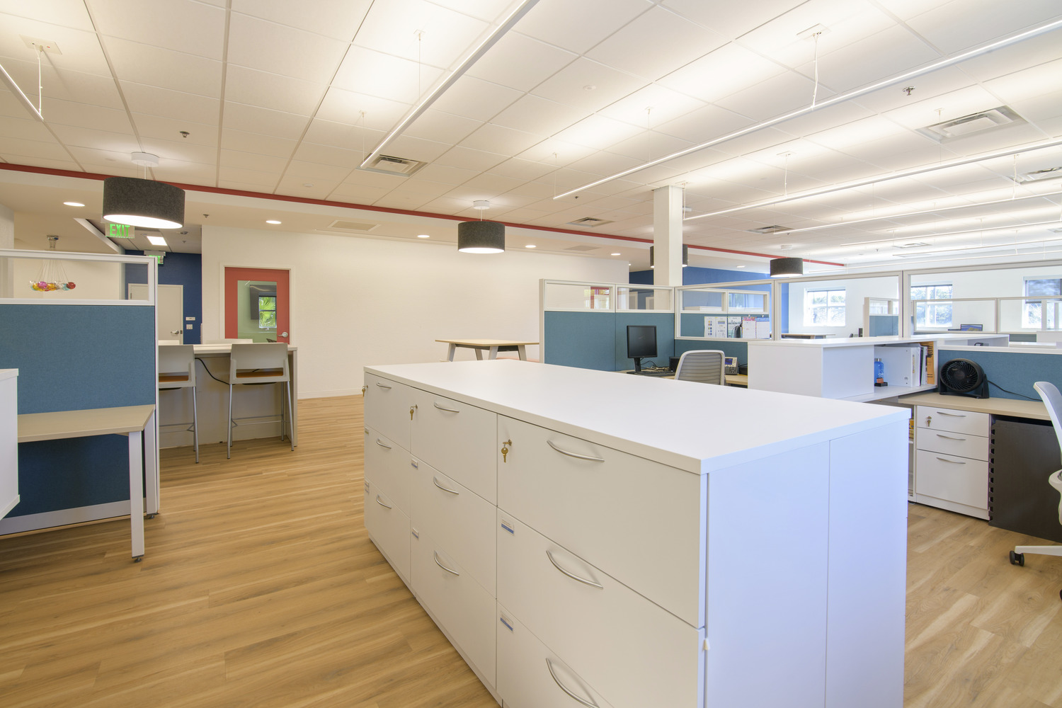
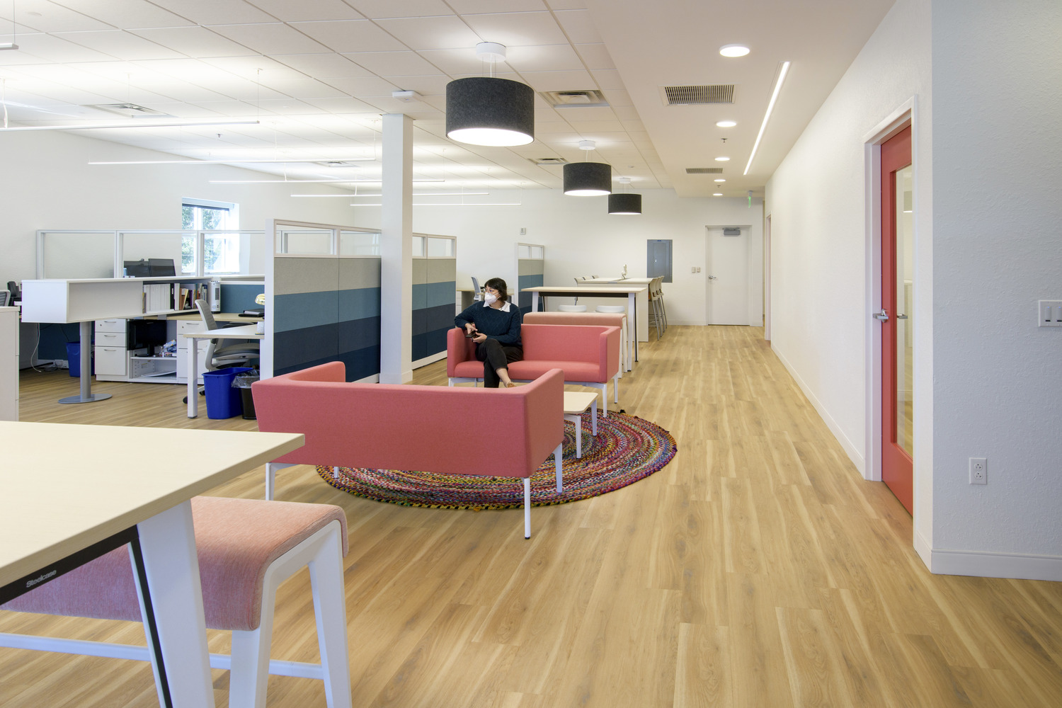
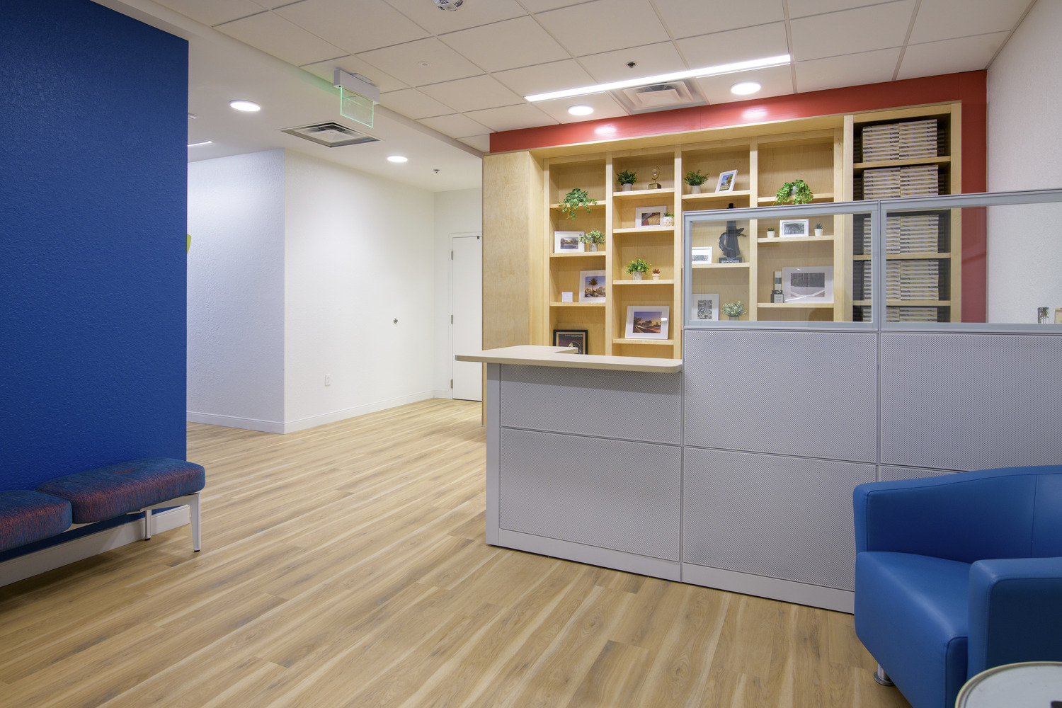
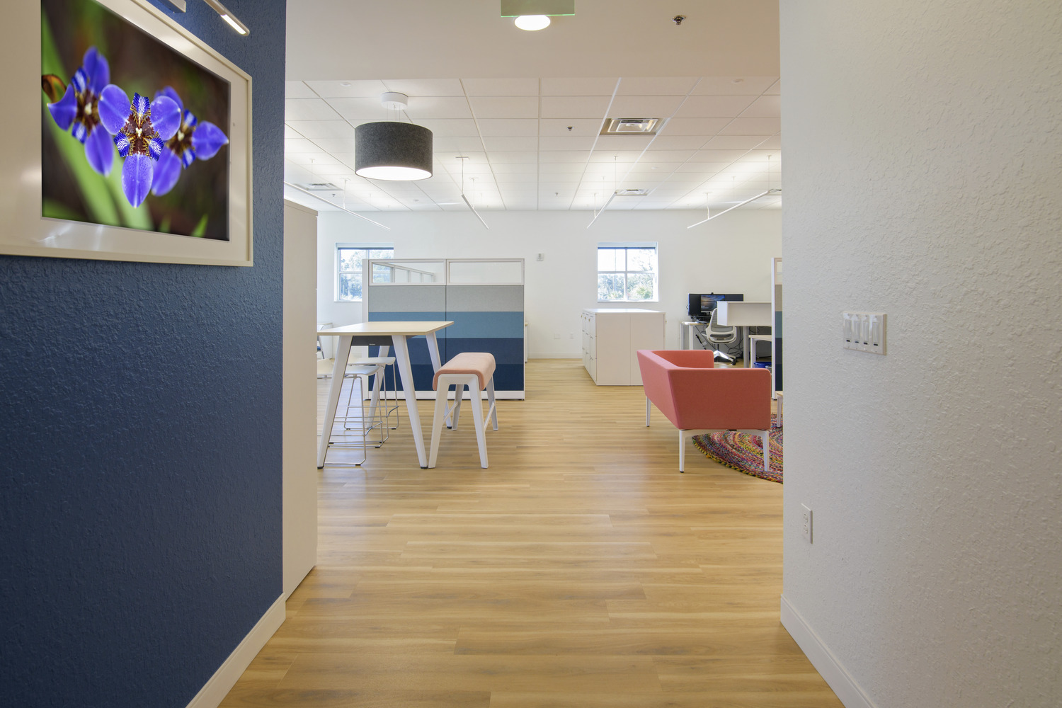
Selected Works
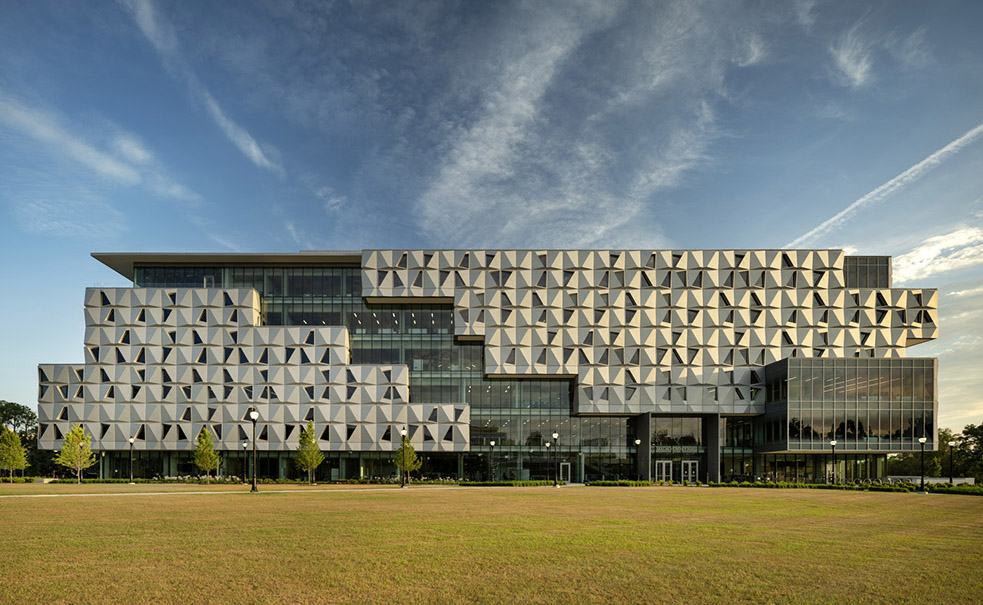
Malachowsky Hall for Data Science & Information TechnologyA Hub for Innovation at the University of Florida
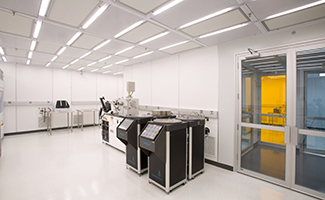
University of Miami BioNIUM Nanotechnology LabNanotechnology Researchers Gain a Highly Specialized Lab
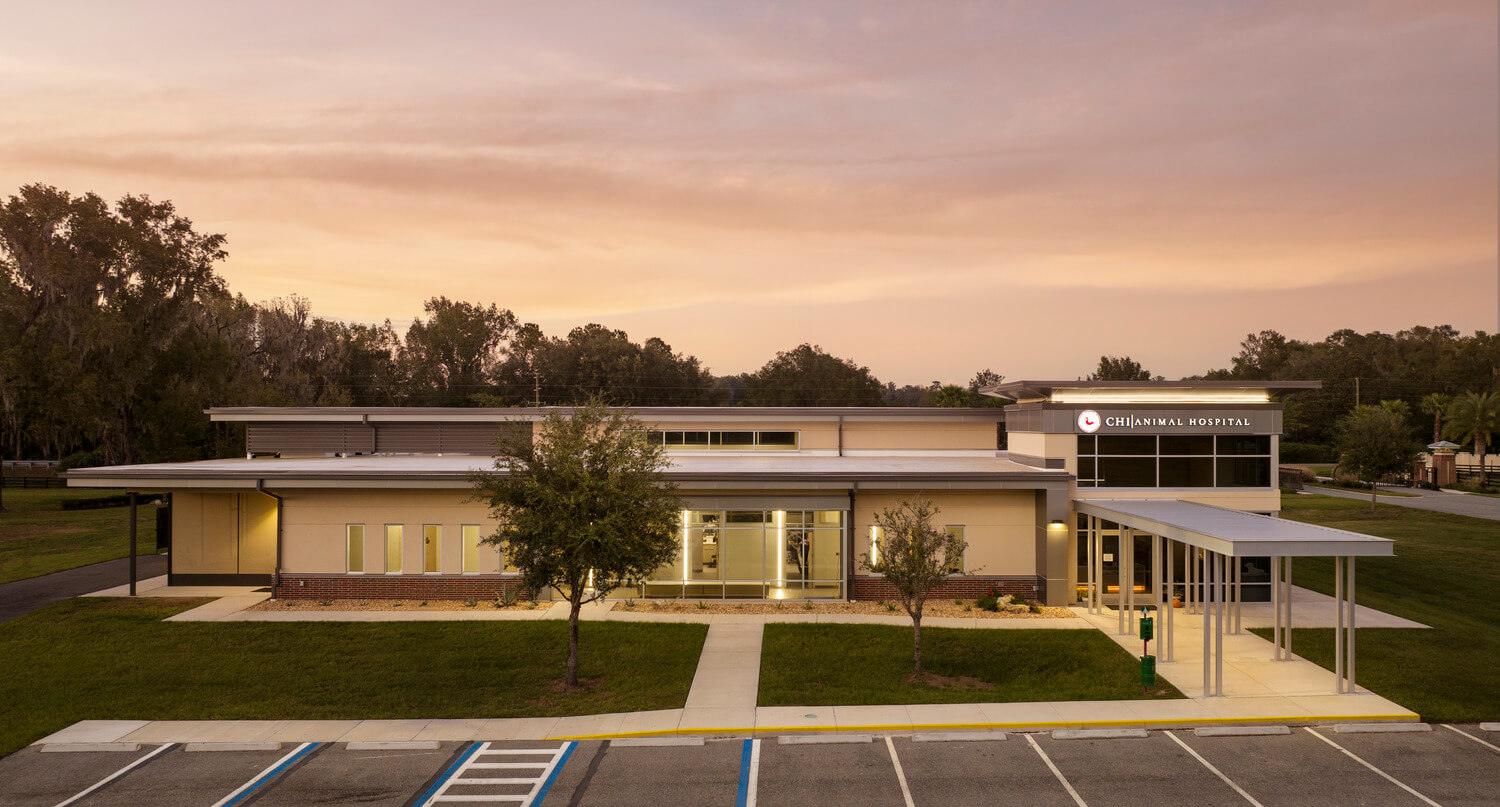
The Chi University Animal HospitalNanotechnology Researchers Gain a Highly Specialized Lab

UF Innovation and Learning LabDesign Healing Spaces
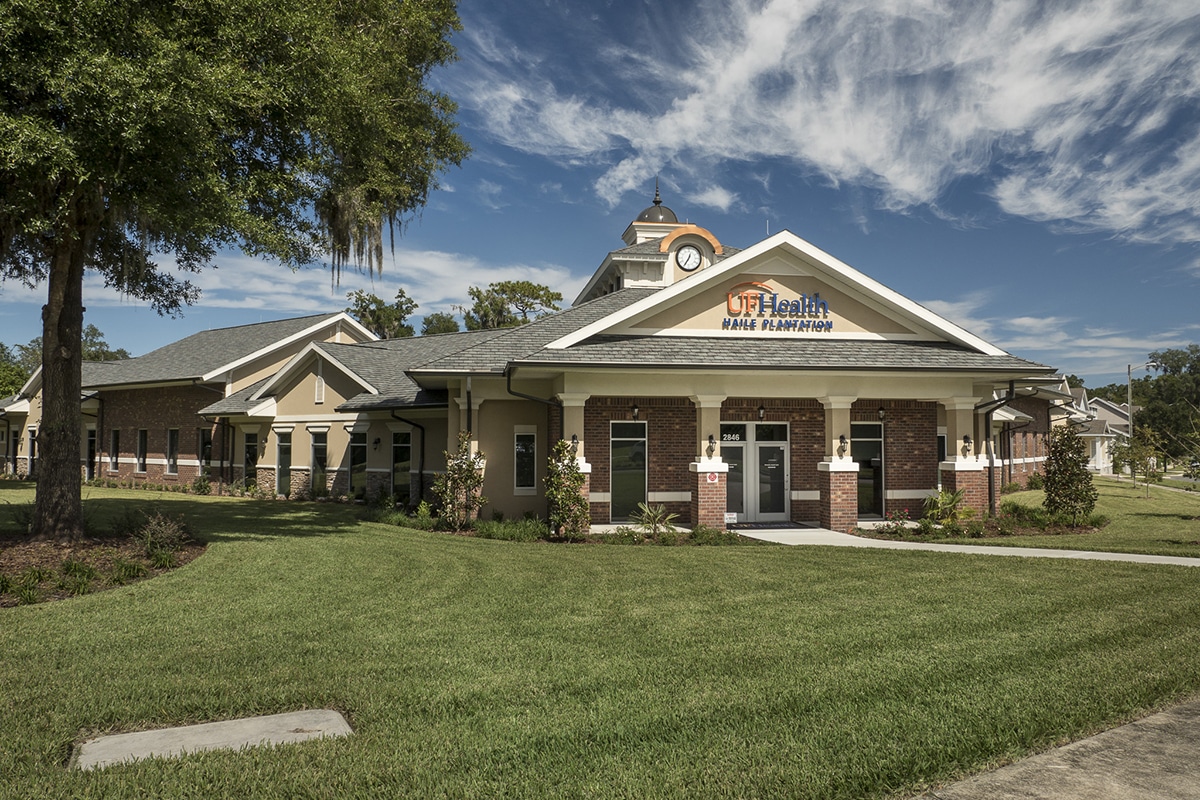
UF Health Family Medicine - Haile PlantationHealthcare as an Integral Neighborhood Element

St Augustine Government House RehabilitationFirst LEED Certified Historic Building in Florida

Shands Facilities Administration BuildingOpen Plan Design Promotes Collaboration

UF J. Wayne Reitz Student Union ExpansionEmphasizing a Sense of Place for Gators

UF Student Healthcare CenterA Building That Says "We Care"
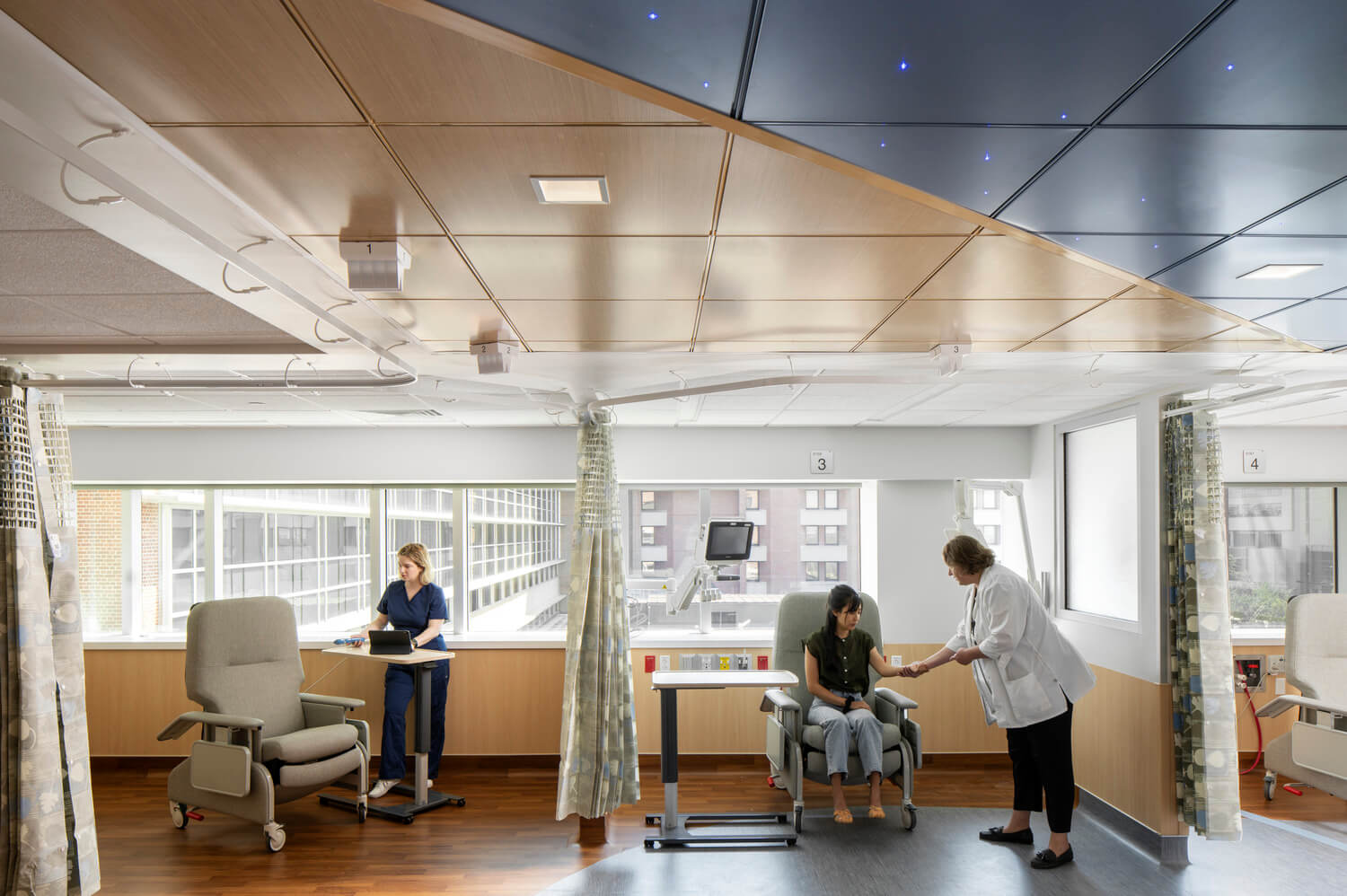
UF Health Shands Inpatient Dialysis SuiteHow Can a Hospital Dialysis Unit Support Staff and Patient Well-being?

UF Condron Family Ballpark Outfield Restrooms & ConcessionsRounding Out the 360-Degree Gator Baseball Fan Experience
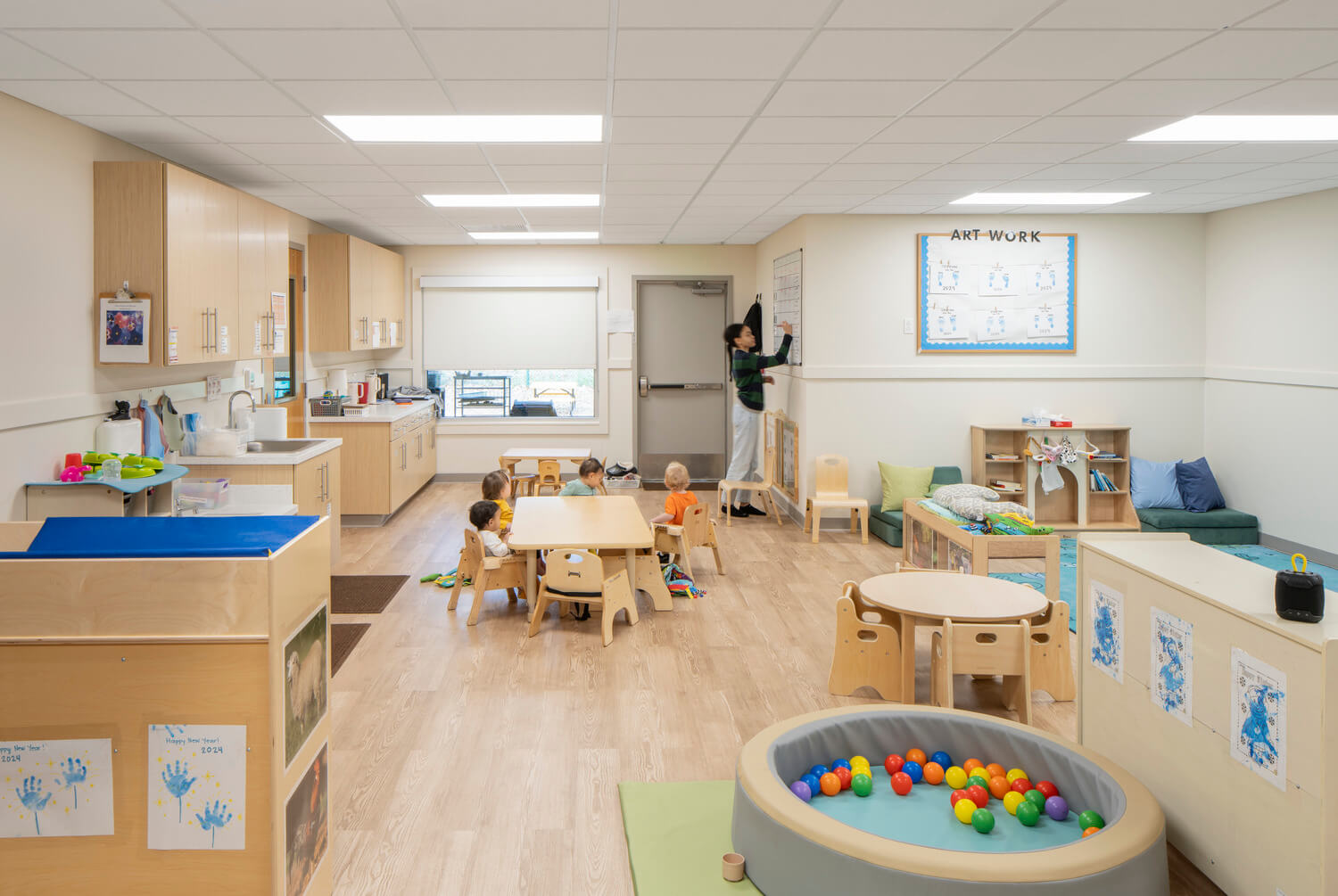
UF Early Childhood Collaboratory at Baby GatorLeading UF’s Youngest Scholars Towards a Love of Learning

UF Condron Family BallparkA New 360-Degree Gator Baseball Fan Experience

Radiant Credit Union Operations BuildingRadiant Credit Union Operations Building

IT PRO.tv Adaptive ReuseA Launchpad for Online Learning

Exactech Parking GarageWelcome to Exactech
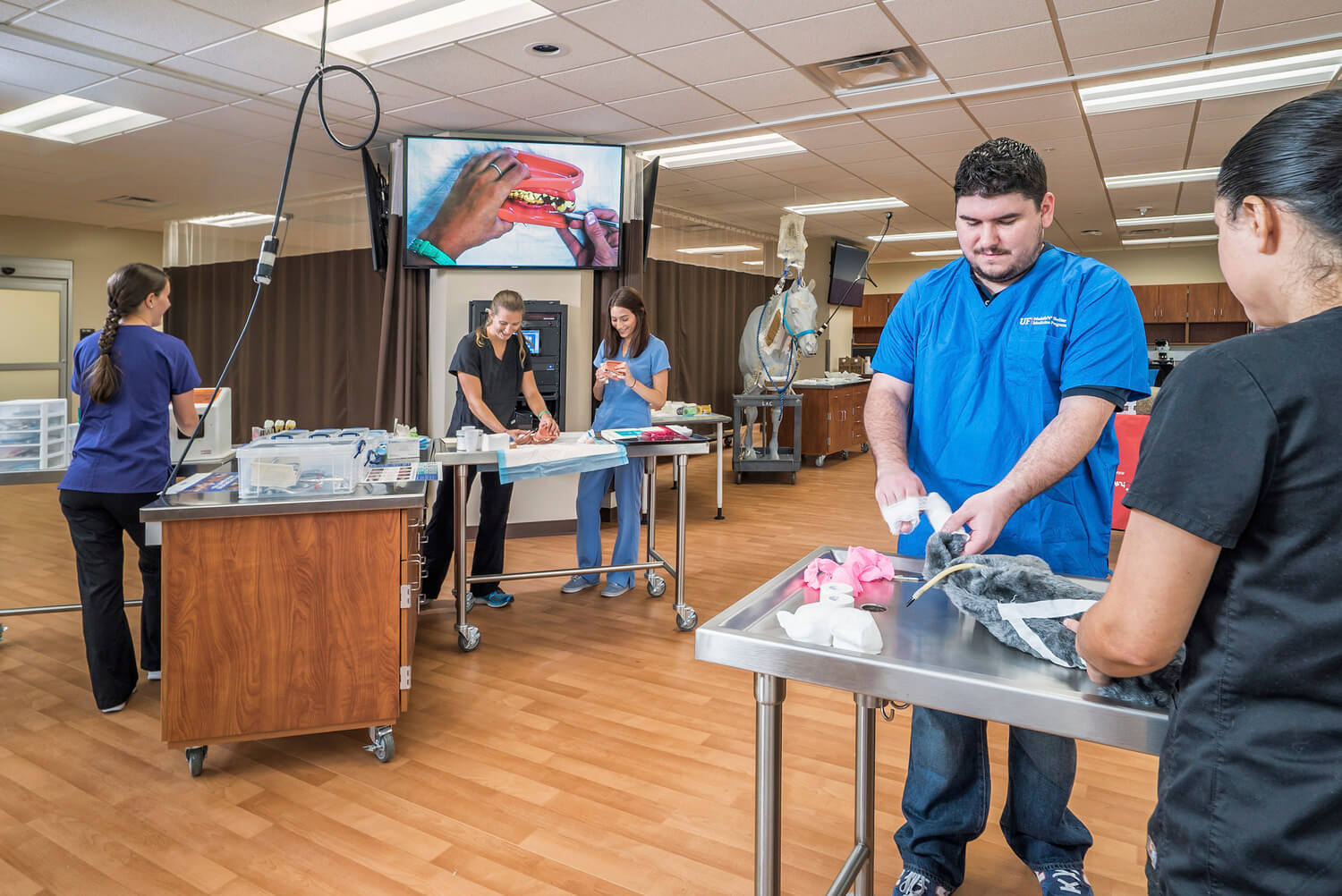
Clinical Techniques & Skills Assessment LabDelivering a Premier Clinical Simulation Lab

Chi Institute ExpansionModern Facility for Ancient Healing Arts

Career Connections CenterThe Bridge from College to Professional Life

UF Basic Science Building Lab Renovation, Phase 1Making an Old Laboratory New

Workplace Redesign for UF Information TechnologyThinking, Working, Innovation

Austin Cary Forest Stern Learning CenterNature Shapes Design
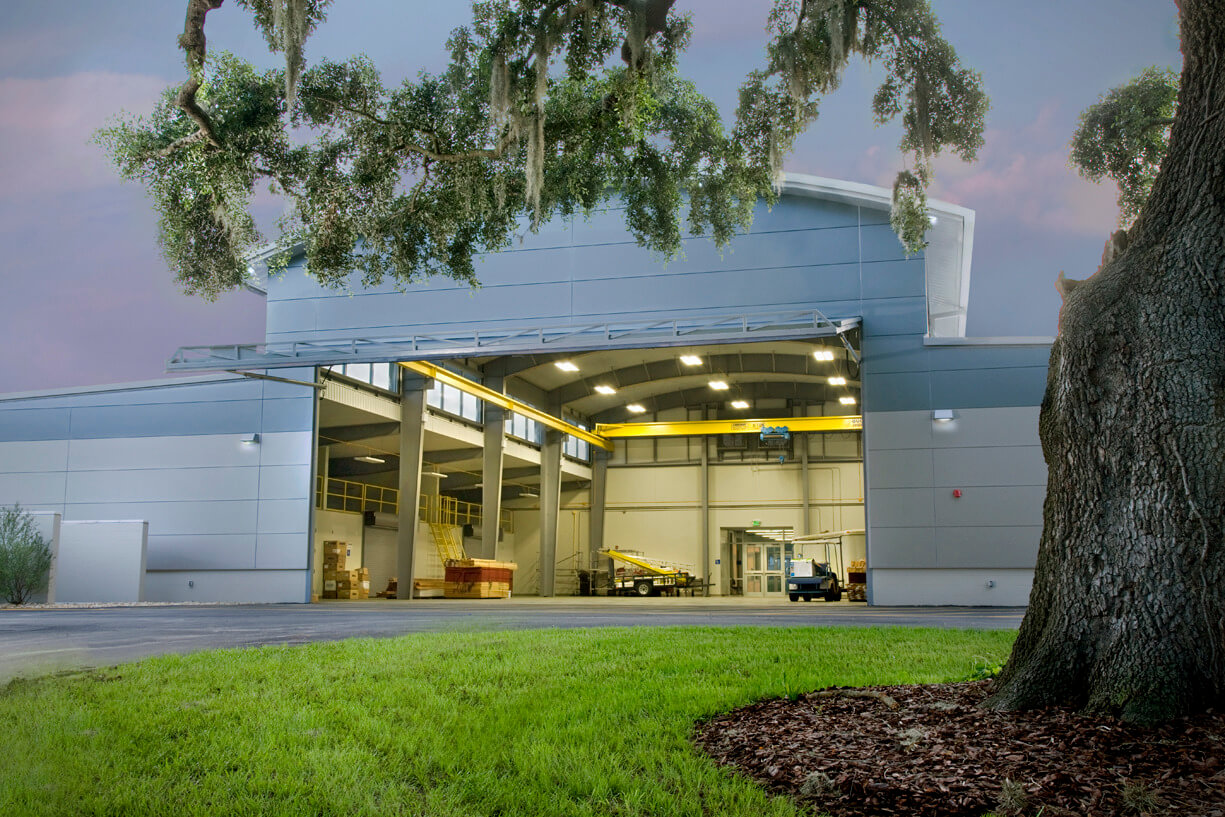
Santa Fe College Building Construction InstituteSpaces for Construction Trade Education
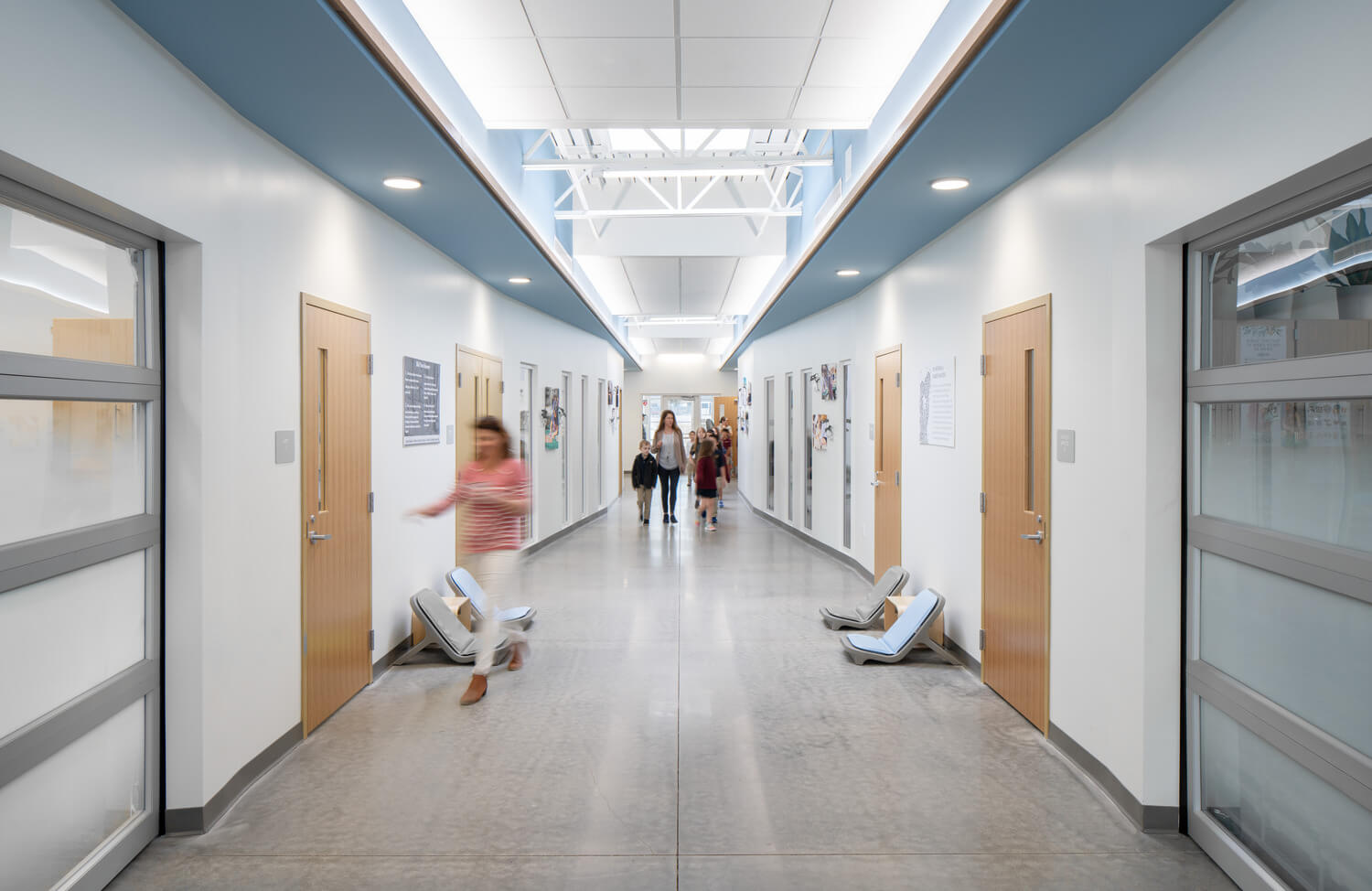
Oak Hall Lower School Enrichment CenterAgile Classrooms Empower Young Scholars
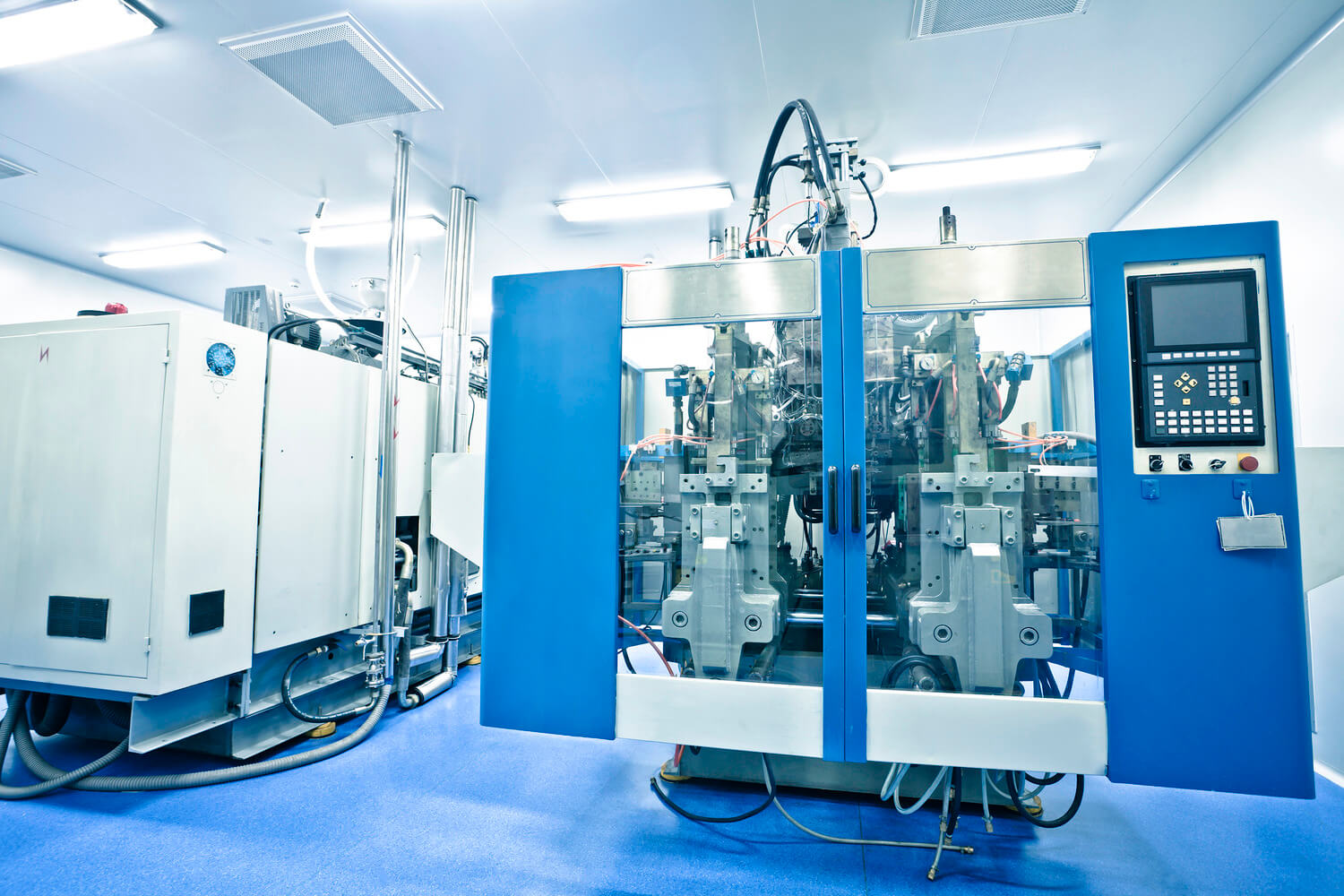
Multiple Manufacturing Lines for Johnson and Johnson VisionRestoring a Vision for JJV
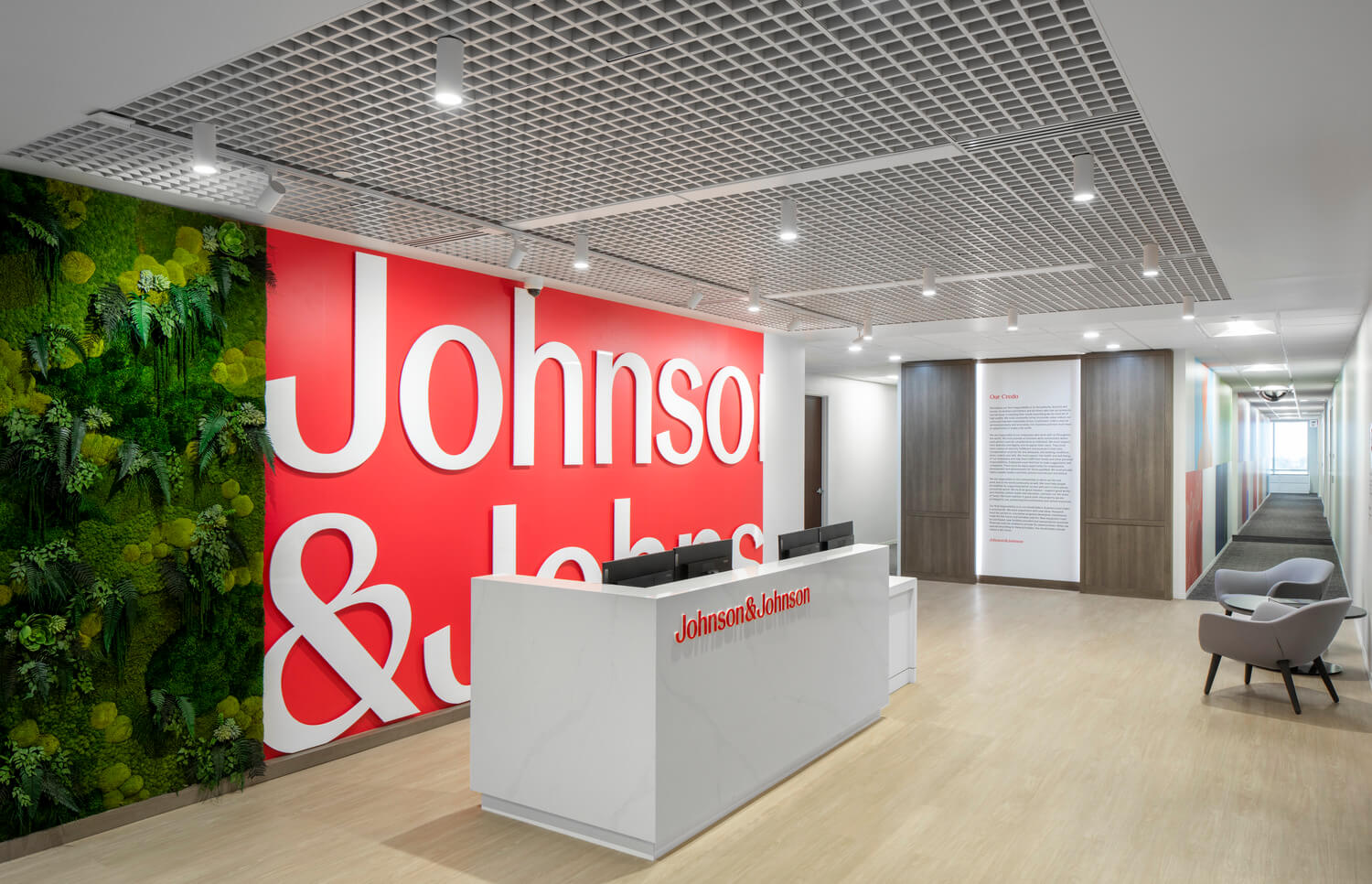
Johnson & Johnson Tampa Footprint OptimizationCreating A World-Class Welcome

Alpha Delta Pi Sorority Gamma Iota Chapter HouseProject type

Katie Seashole Pressly Softball StadiumProject type
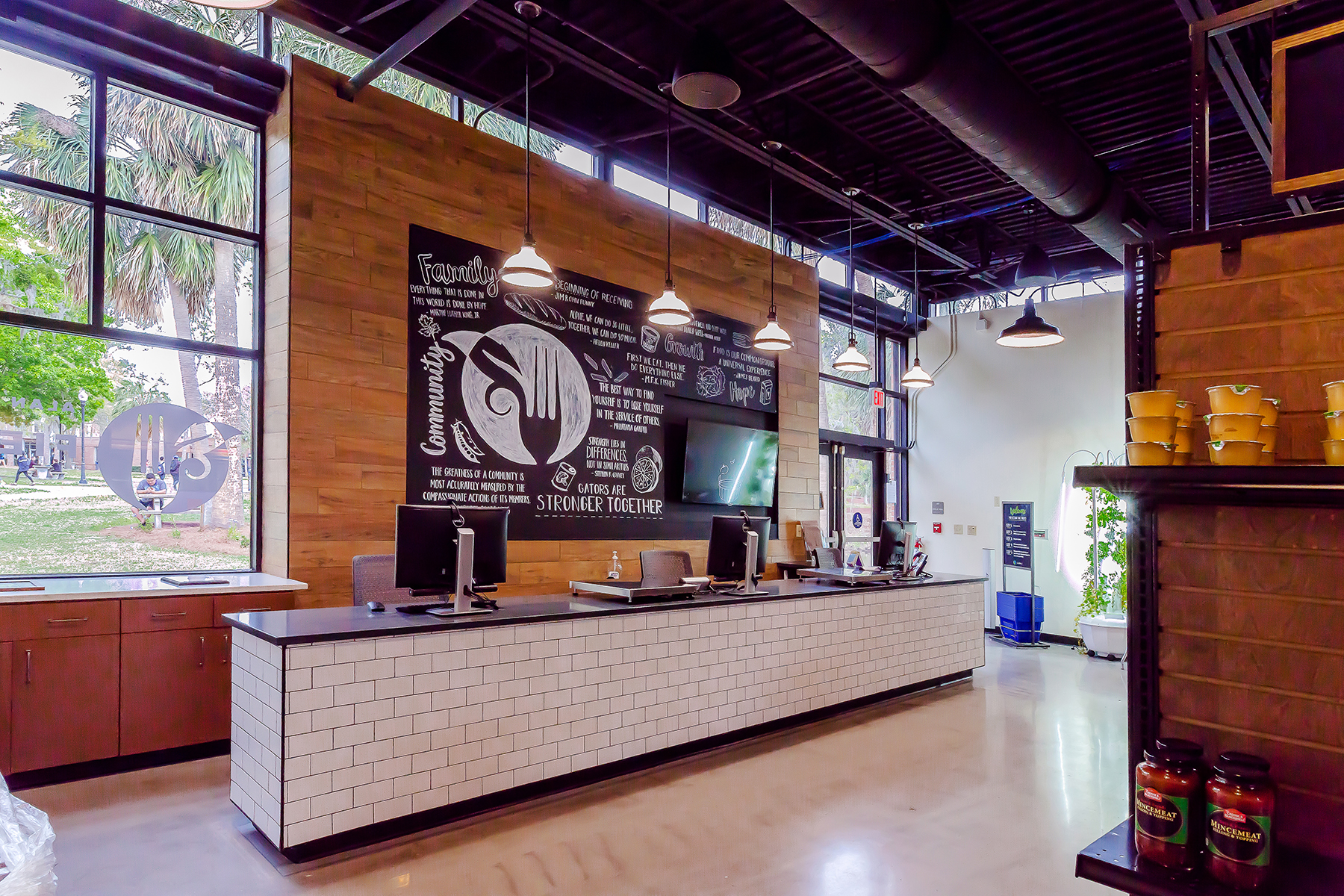
Hitchcock Field and Fork Food PantryAddressing Food Insecurity on UF's Campus

UF Health Proton Therapy Institute Gantry ExpansionExpansion; Healthcare

Facade Renovations for Trimark PropertiesA Distinctive Facade Within the Innovation District

Exactech Expansion and RenovationWelcome to Exactech

Hotel Eleo at the University of FloridaProject type

UF Veterinary Medicine Central Utility PlantProject type
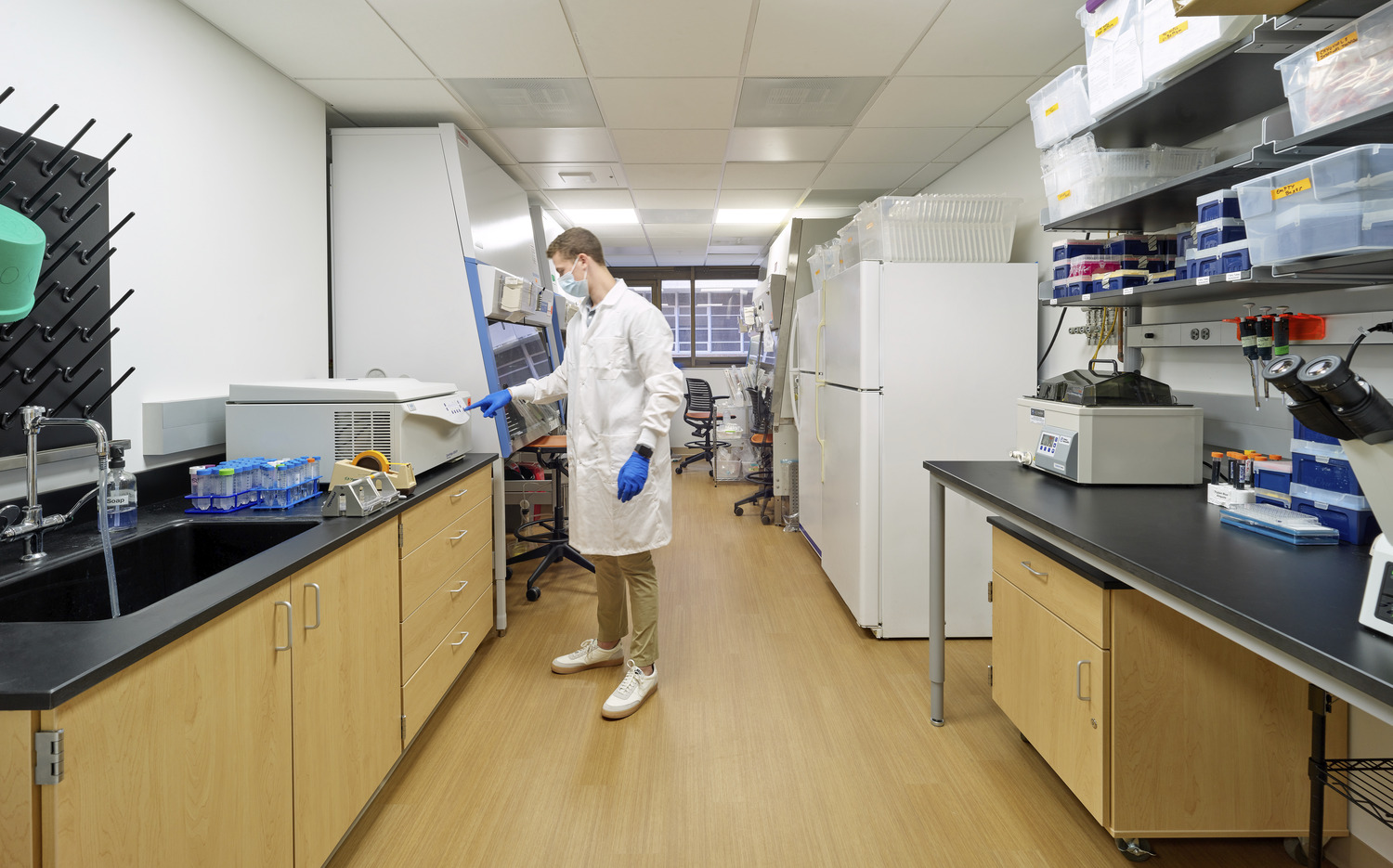
Basic Science Building Lab Renovation, Phase 2Designing an agile lab environment for UF Basic Science.

UF Norman Hall RehabilitationCollege of Education Revisioning

UF Graduate and Professional Student LoungesFocused Recreation

UF Honors VillageNew Undergraduate Residential Complex with Honors College

Indoor Tennis Practice FacilityNow Any Weather is Tennis Weather

Phi Mu Sorority HouseReorganized Spaces Provide Maximum Benefit

Gainesville Community Reinvestment Area Office at GTECA Fresh New Look to Reinvigorate the GTEC Building

UF College of Veterinary Medicine AdditionStandalone addition to the College of Veterinary Medicine at the University of Florida.
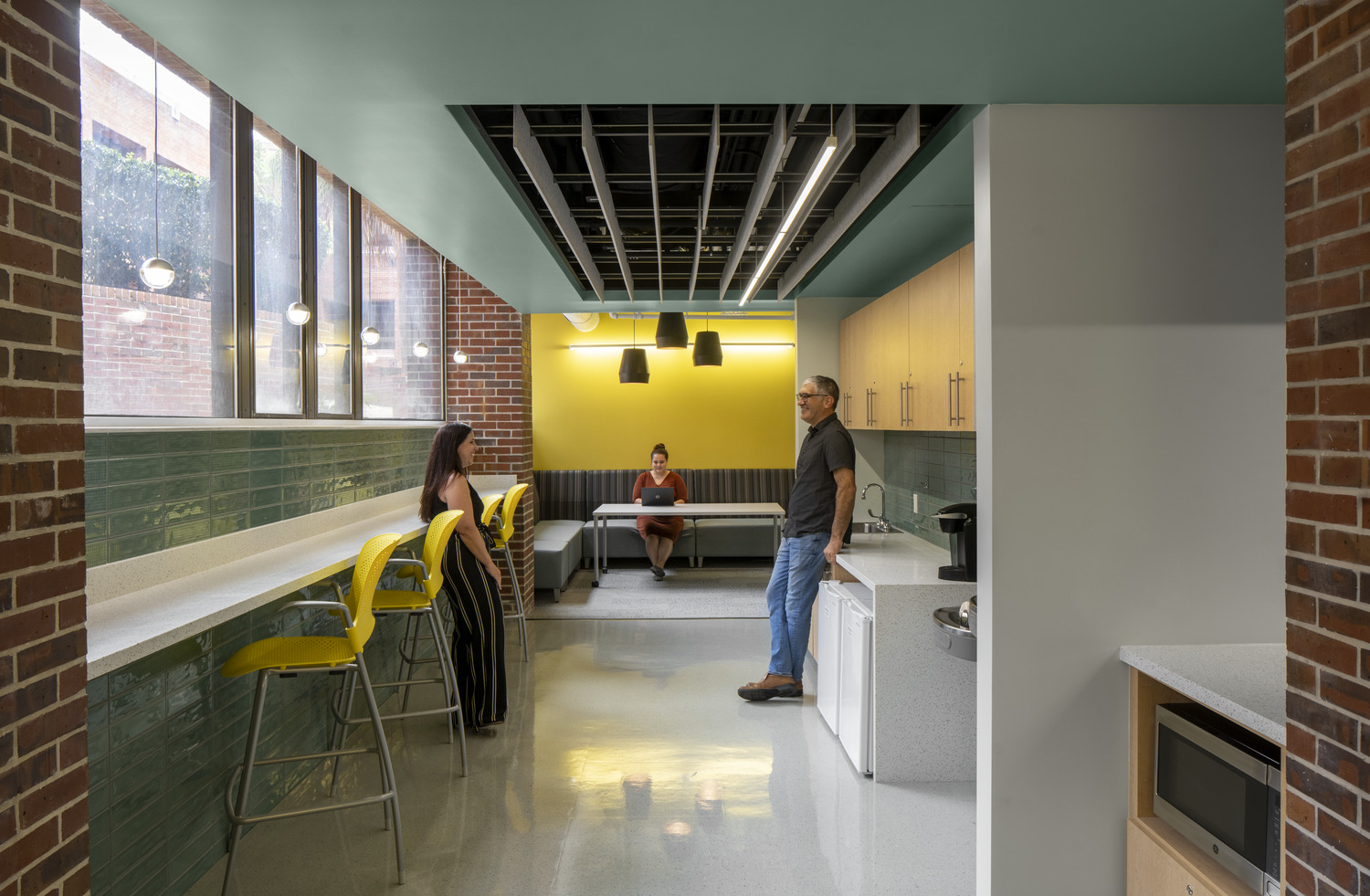
Institute for Advanced Learning Technologies in UF's College of EducationNorman Hall Ground Floor Renovation
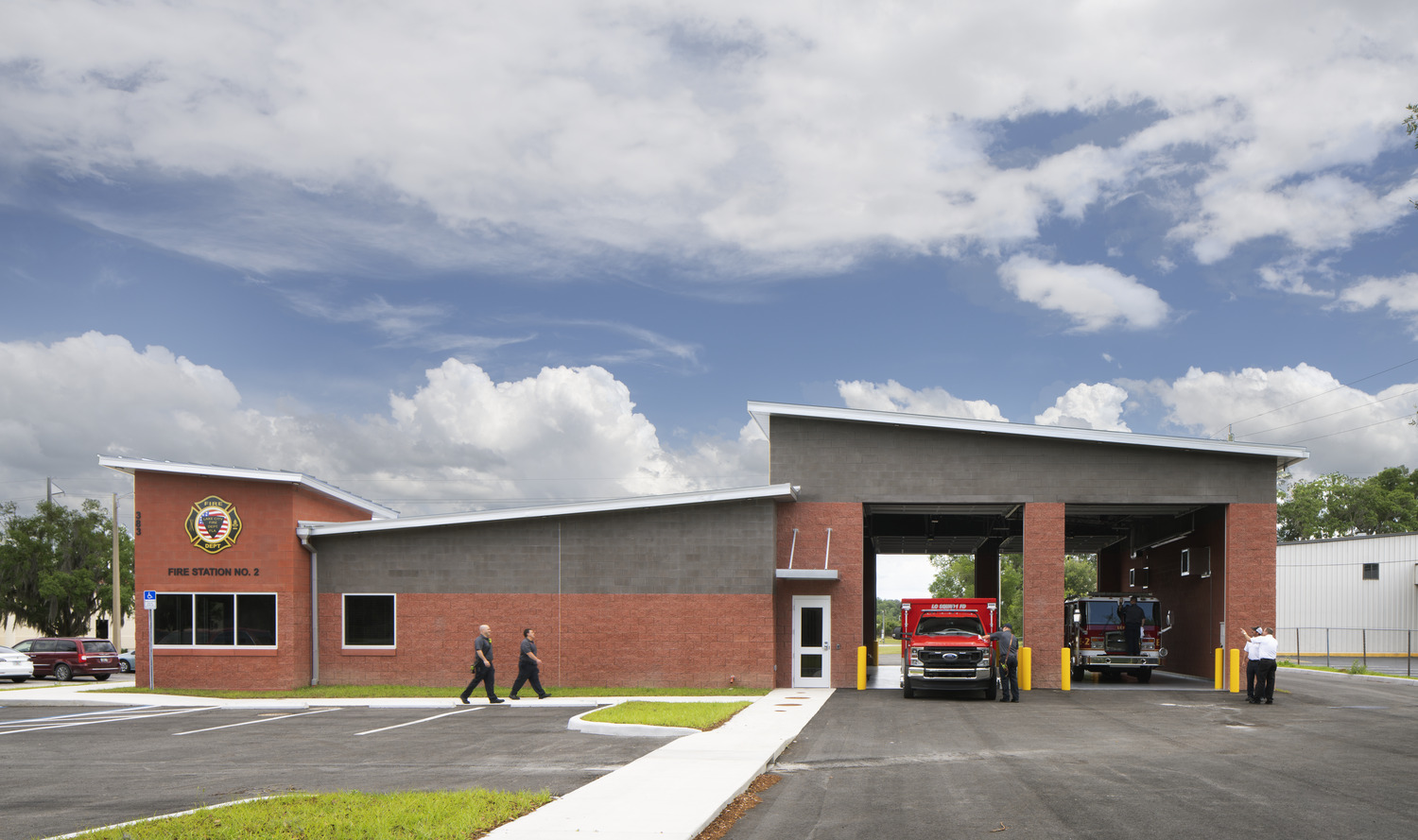
Lake City Fire Station No. 2Lake City Fire Station No. 2
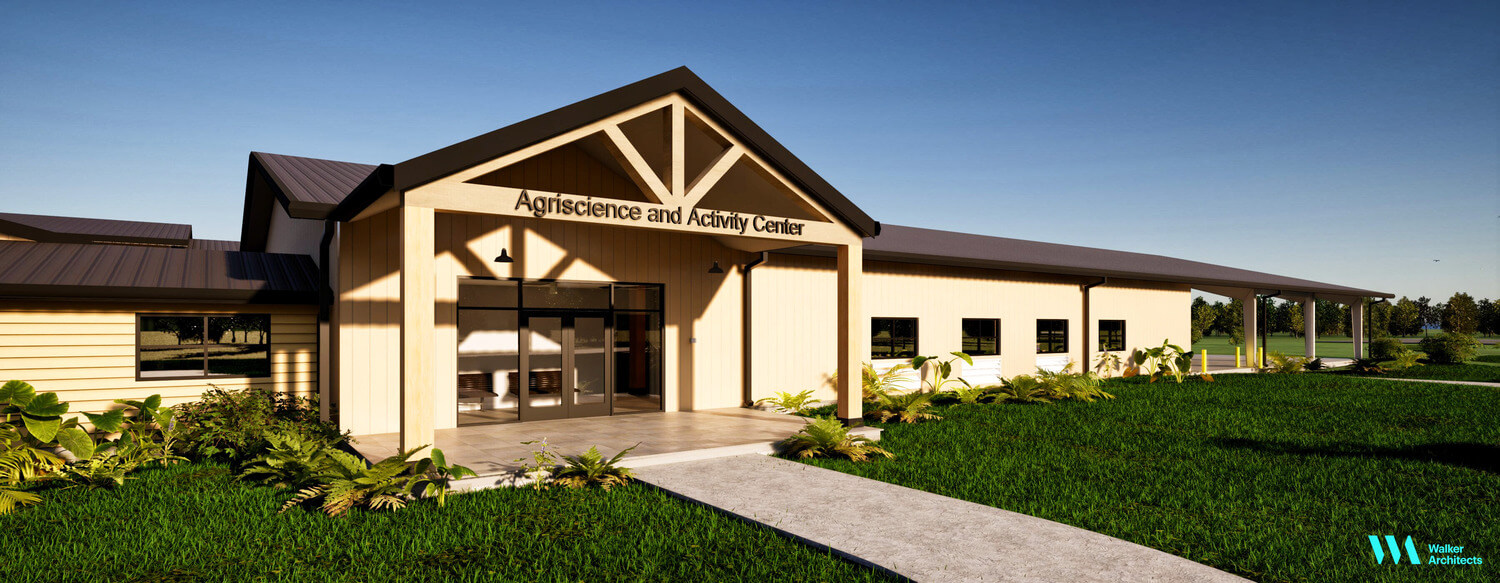
Agriscience Building at Camp John HopeRevitalizing Agriscience Education
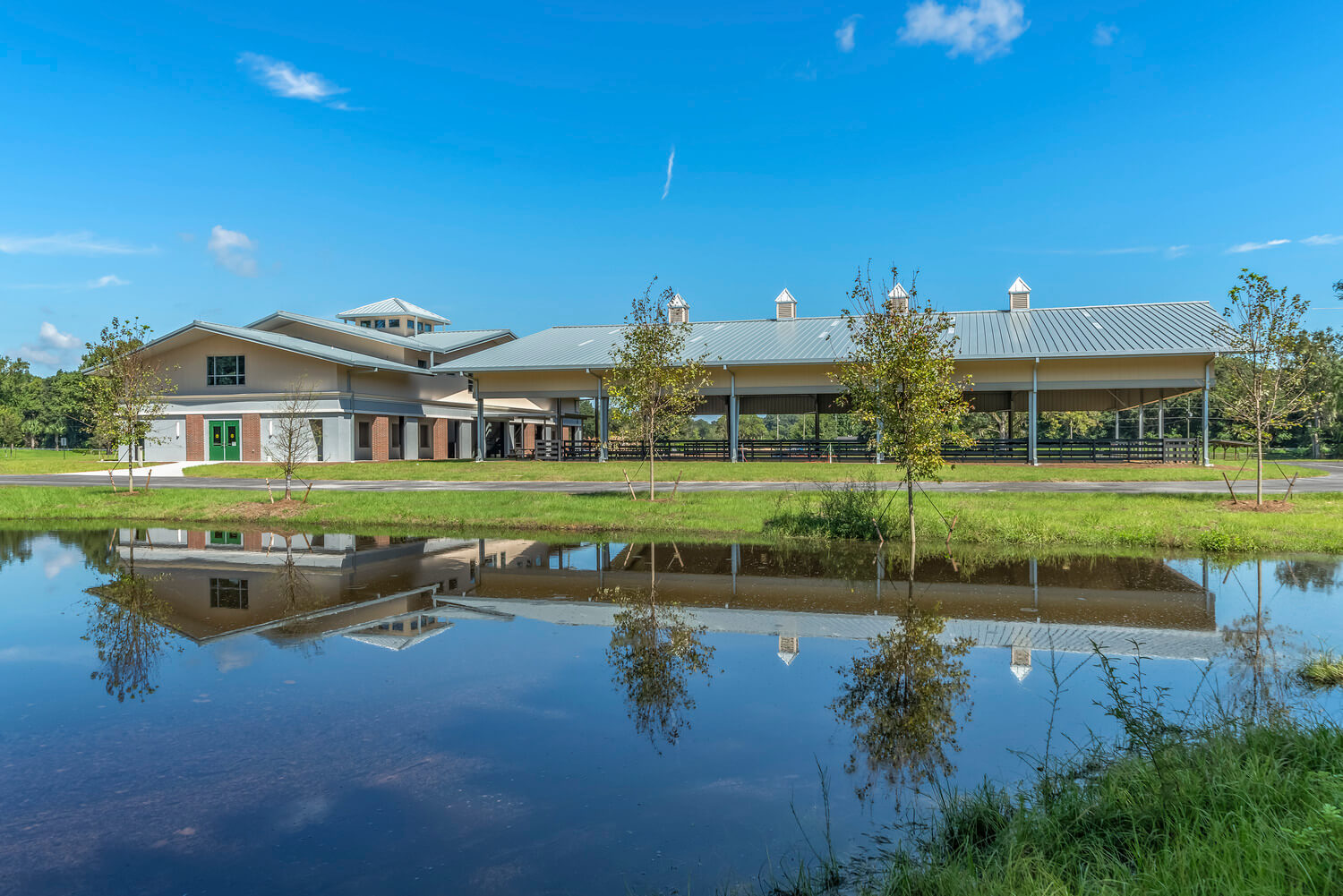
Chi Institute Equine FacilityA Holistic Equine Education Center
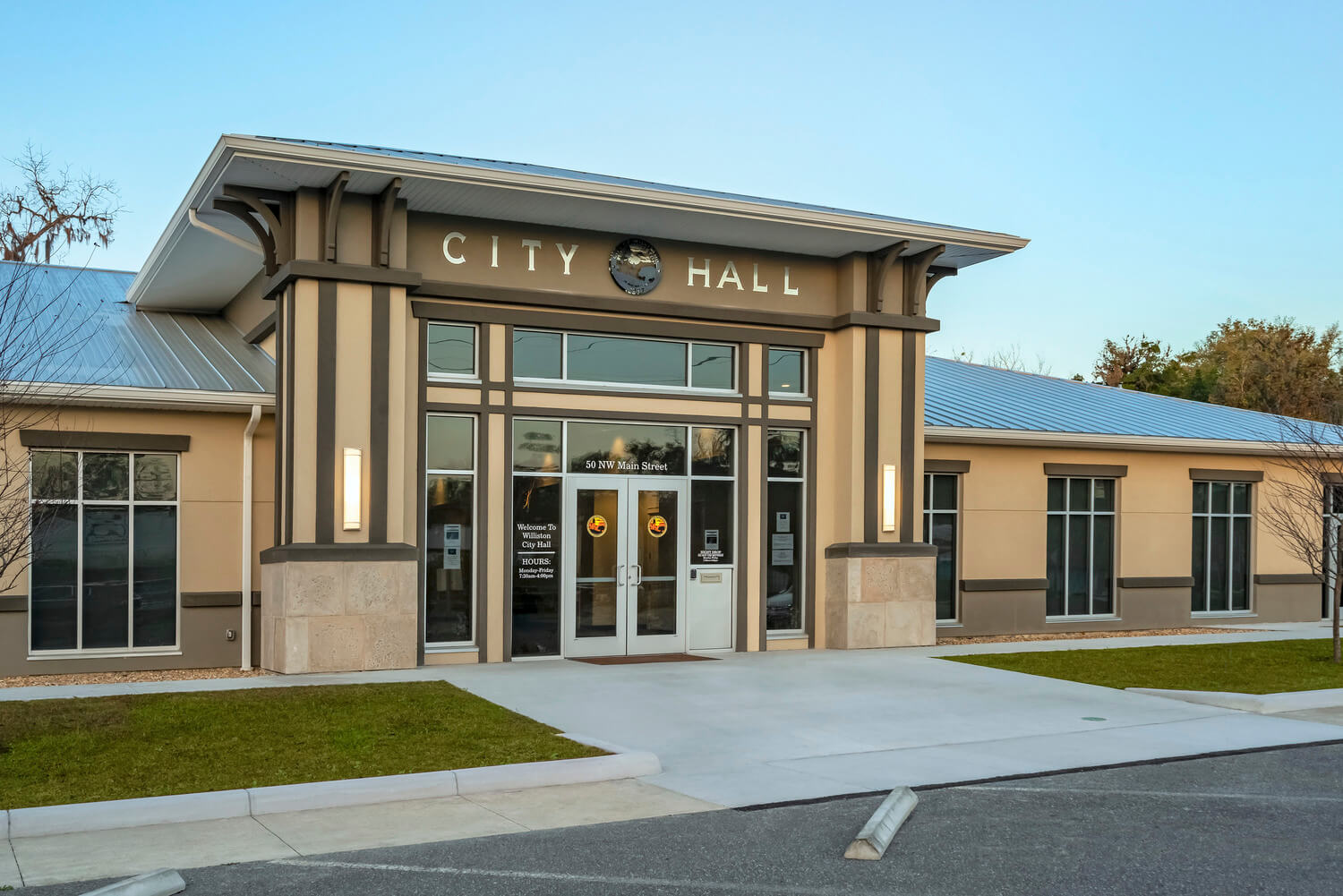
Williston City HallWilliston City Hall
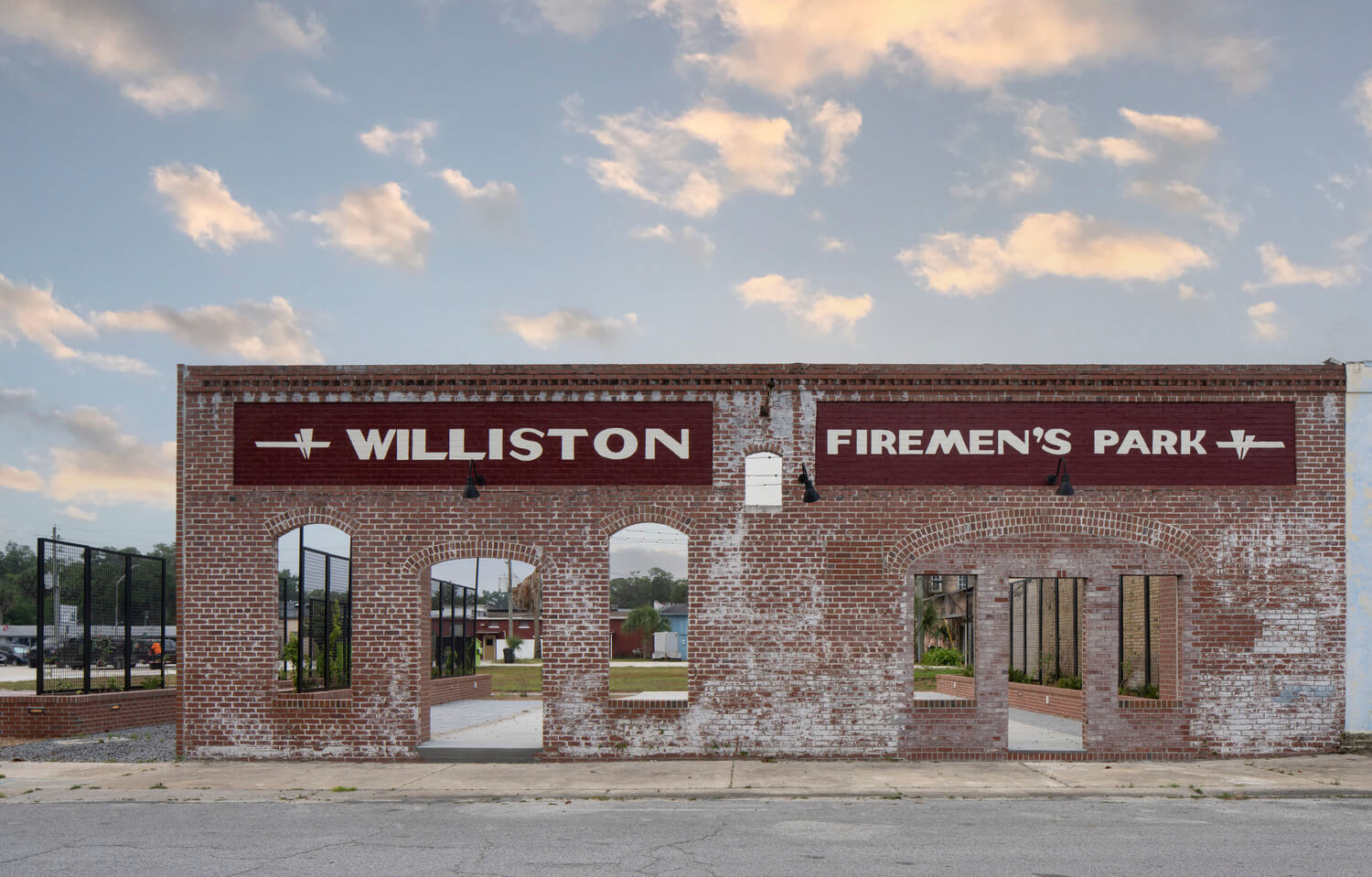
City of Williston Downtown Streetscape and ArcadeCity of Williston Downtown Streetscape and Arcade

Alachua County Tax Collector Northwest BranchTax Collector New Northwest Branch
