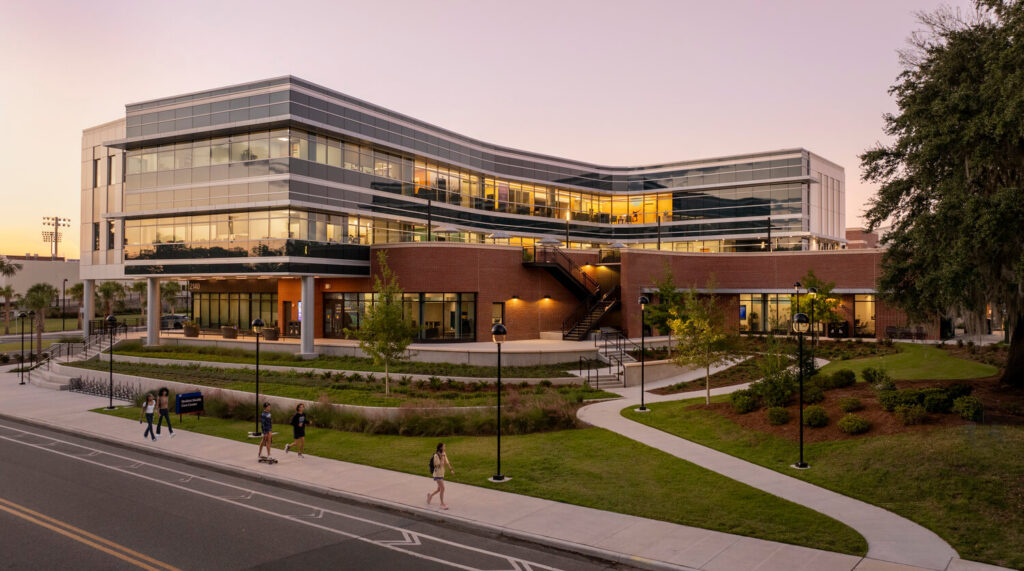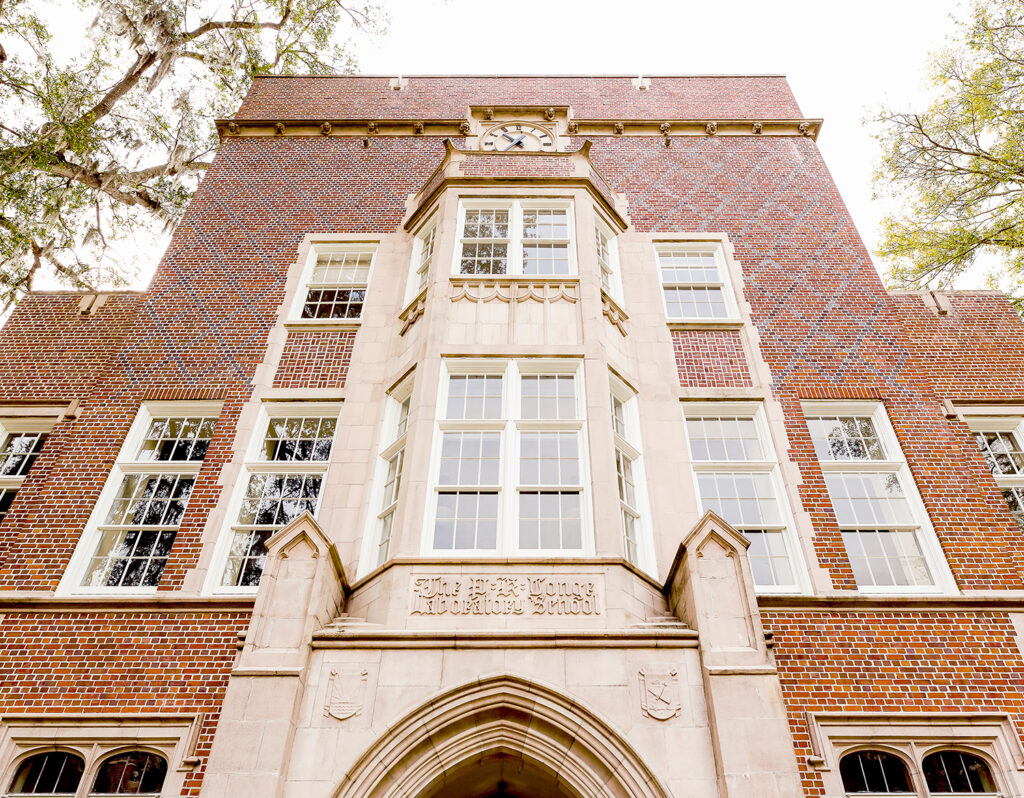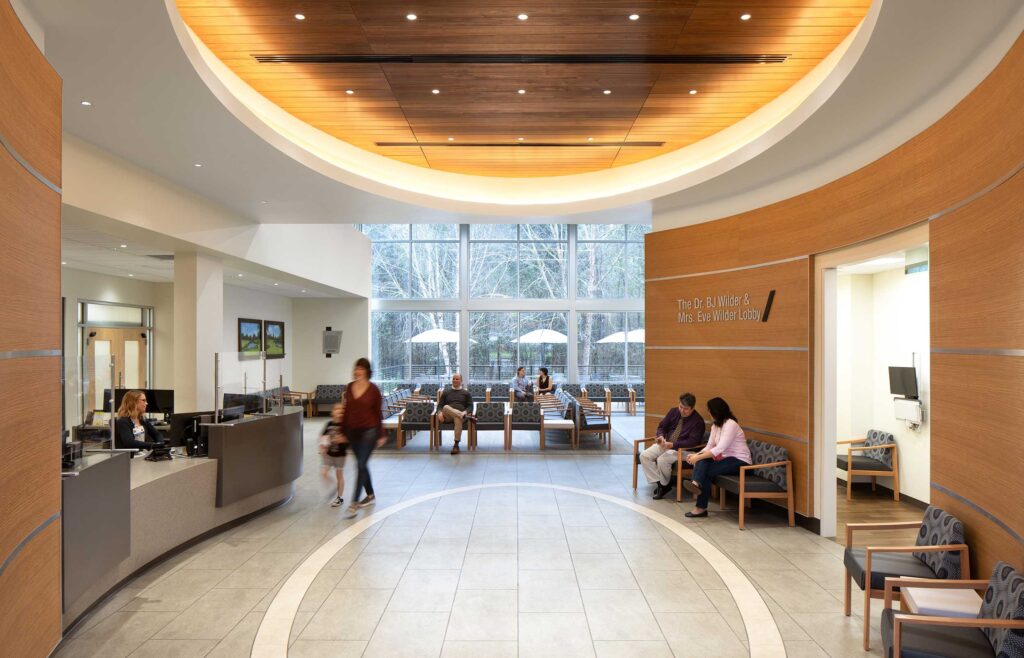Patient-Centric Architecture Supports Holistic Veterinary Medicine
The Chi University Animal Hospital
The Chi Animal Hospital is the latest addition to the growing Chi University campus. Settled in the rolling hills of north central Florida's equestrian region, the new Animal Hospital stands as the proving ground where philosophy and learning become practice. The University's approach to natural healing and holistic medicine serve as the basis for inspiration in the design of the new Animal Hospital.
Studies show that natural light and visual connections to the outdoors improve the healing process.Our design for the new Animal Hospital placed carefully sized windows throughout the building to ensure that animals of all sizes, and in every regularly occupied space including kennels, benefit from the hospital's natural surroundings.
We selected interior finishes thoughtfully, incorporating slip resistant flooring for furry feet, natural wood tones, and non-toxic coatings to help eliminate potential hazards. Treatment areas and exam rooms are state of the art, with flexible casework which can be adjusted to suit each patient and maximize workflow. Rehab spaces include an underwater treadmill and connected outdoor play space, flanked by floor to ceiling windows for optimal visibility. Acoustical separation between exam rooms and a one-way corridor system help mitigate unwanted encounters between animals. Each of these design elements lessens the stress placed on patients and helps to ensure each pet has an enjoyable experience, associating a positive experience with each visit.
The Chi Animal Hospital is the latest addition to the growing Chi University campus. Settled in the rolling hills of north central Florida's equestrian region, the new Animal Hospital stands as the proving ground where philosophy and learning become practice. The University's approach to natural healing and holistic medicine serve as the basis for inspiration in the design of the new Animal Hospital.
Studies show that natural light and visual connections to the outdoors improve the healing process.Our design for the new Animal Hospital placed carefully sized windows throughout the building to ensure that animals of all sizes, and in every regularly occupied space including kennels, benefit from the hospital's natural surroundings.
We selected interior finishes thoughtfully, incorporating slip resistant flooring for furry feet, natural wood tones, and non-toxic coatings to help eliminate potential hazards. Treatment areas and exam rooms are state of the art, with flexible casework which can be adjusted to suit each patient and maximize workflow. Rehab spaces include an underwater treadmill and connected outdoor play space, flanked by floor to ceiling windows for optimal visibility. Acoustical separation between exam rooms and a one-way corridor system help mitigate unwanted encounters between animals. Each of these design elements lessens the stress placed on patients and helps to ensure each pet has an enjoyable experience, associating a positive experience with each visit.
Project Owner
Chi University
Location
Reddick, FL
Completion Date
August 2023
Project Size
9,600 SF
Cost
$5.3M
Contractor
Oelrich Construction, Inc.
Delivery Method
Construction Management
Partners
MEPF: Mitchell Gulledge Engineering
Civil: Mastroserio Engineering, Inc.
Structural: Miller Engineering
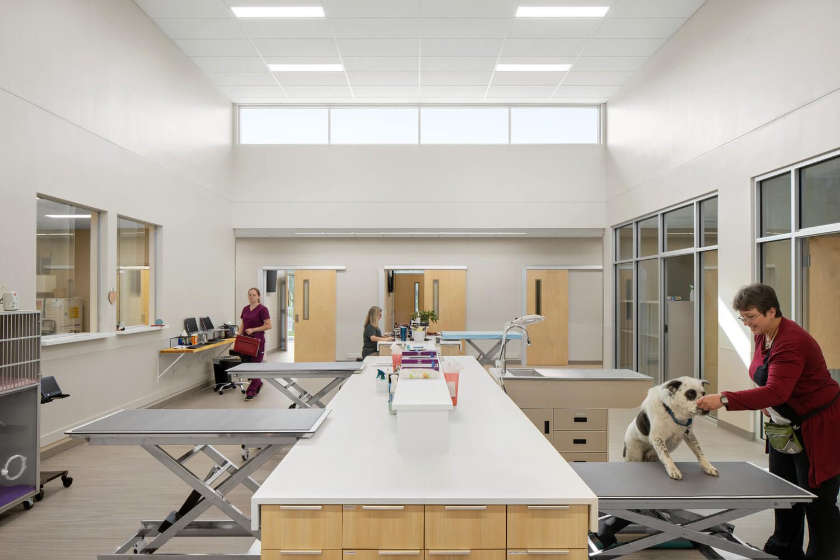
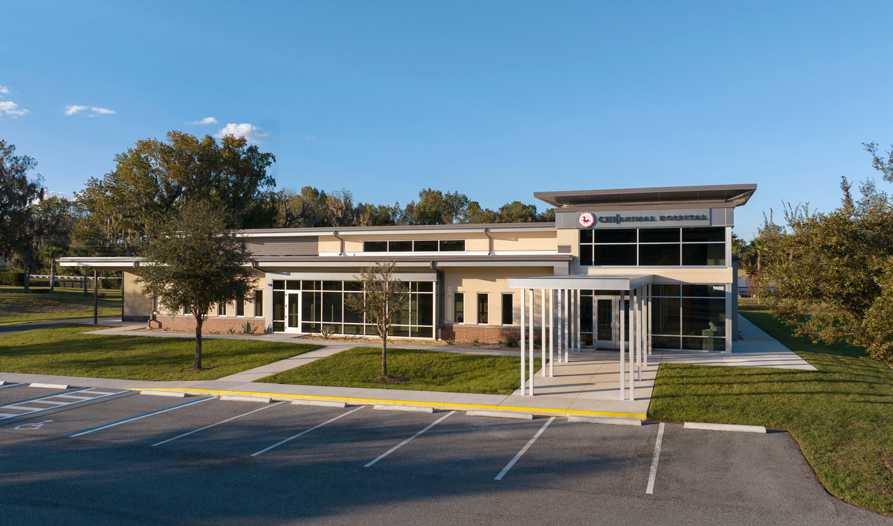
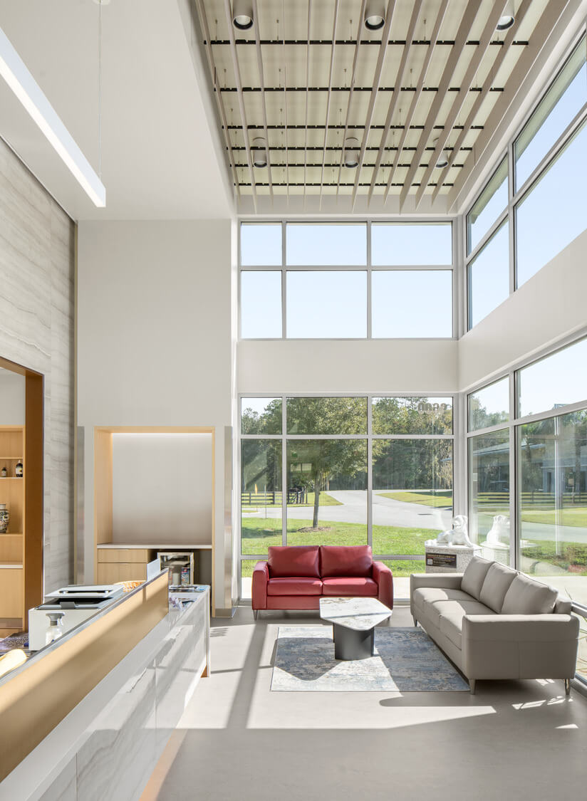
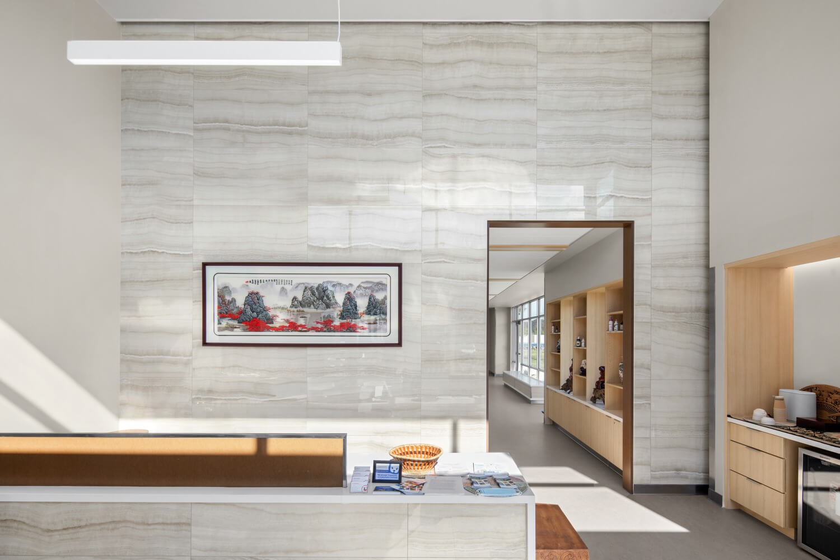
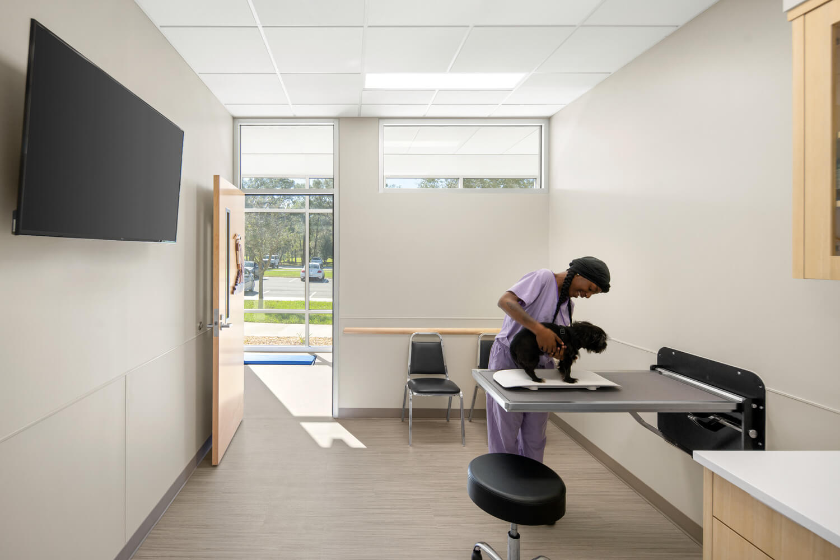
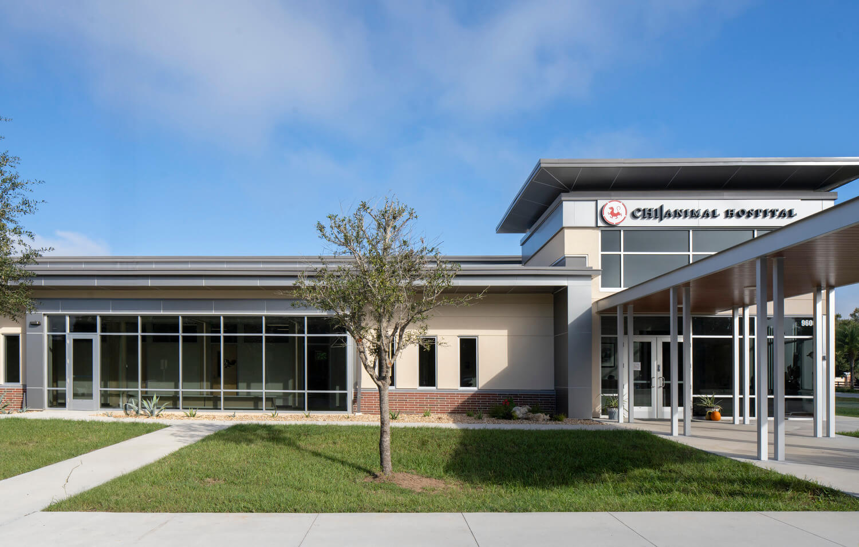
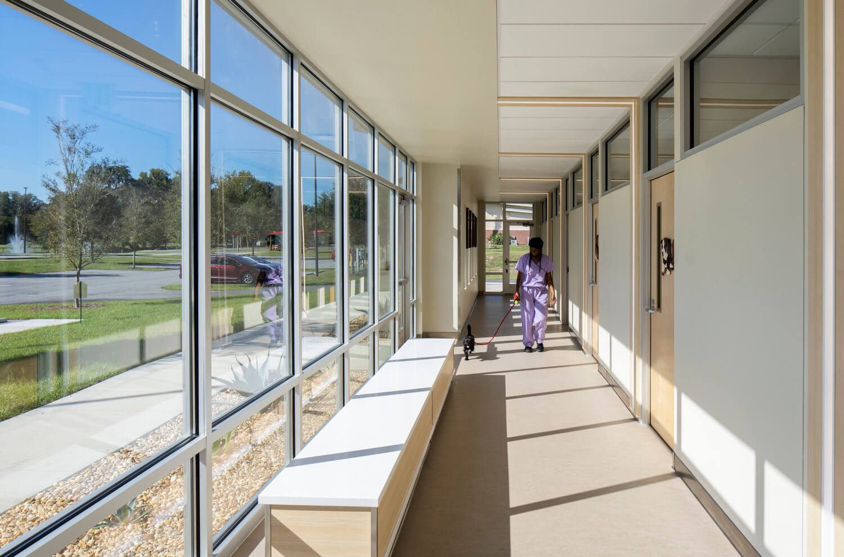
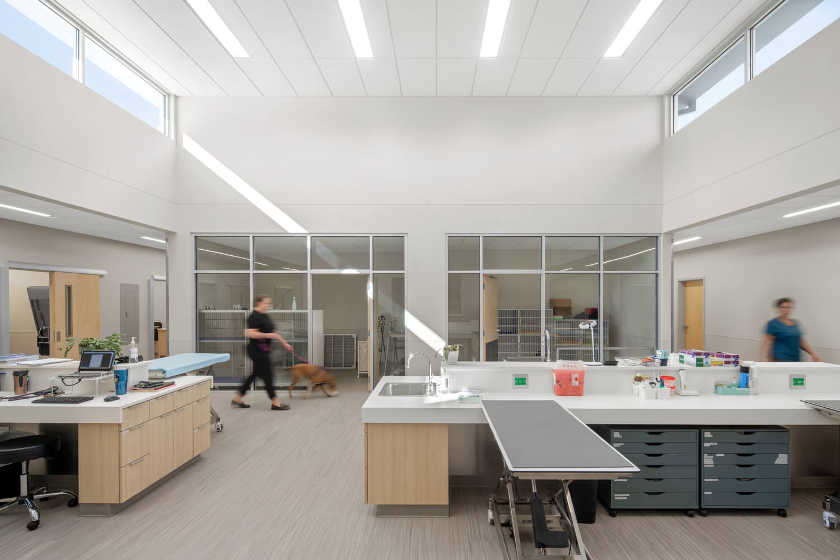
Selected Works

University of Miami BioNIUM Nanotechnology LabNanotechnology Researchers Gain a Highly Specialized Lab

The Chi University Animal HospitalNanotechnology Researchers Gain a Highly Specialized Lab

UF Innovation and Learning LabDesign Healing Spaces
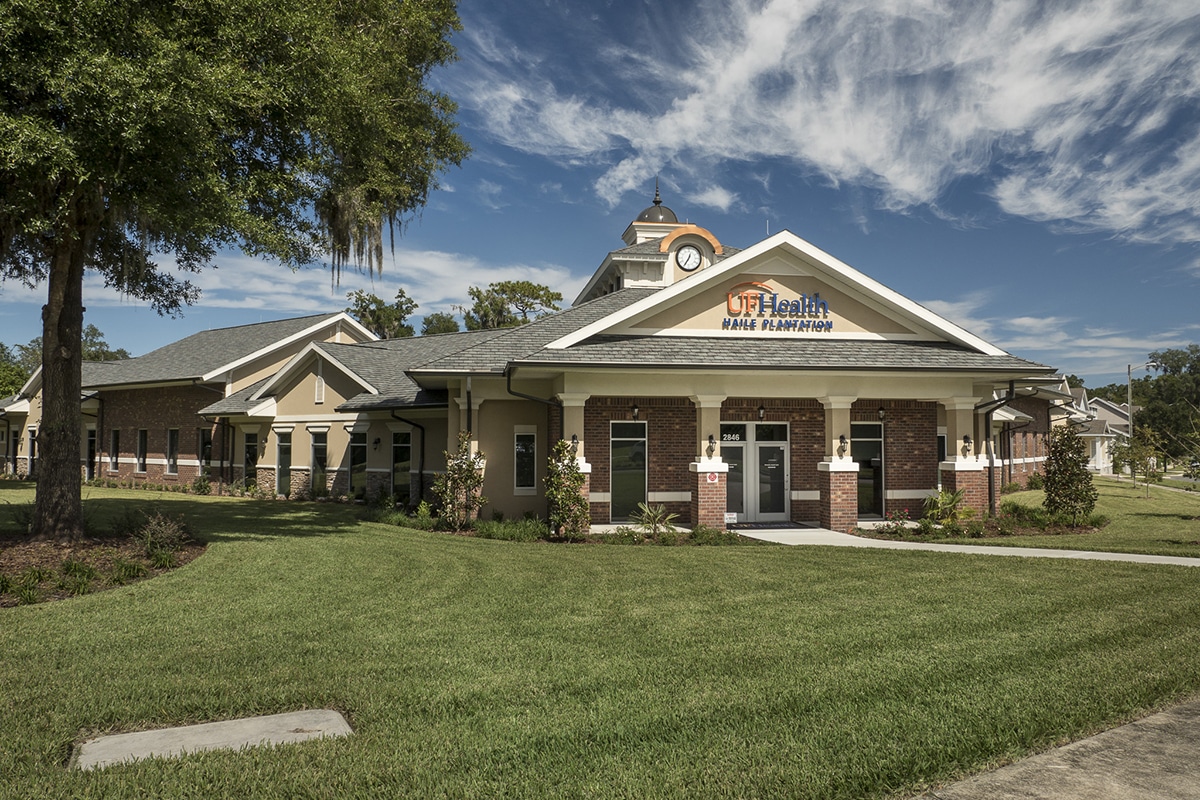
UF Health Family Medicine - Haile PlantationHealthcare as an Integral Neighborhood Element

St Augustine Government House RehabilitationFirst LEED Certified Historic Building in Florida

Shands Facilities Administration BuildingOpen Plan Design Promotes Collaboration

UF J. Wayne Reitz Student Union ExpansionEmphasizing a Sense of Place for Gators

UF Student Healthcare CenterA Building That Says "We Care"
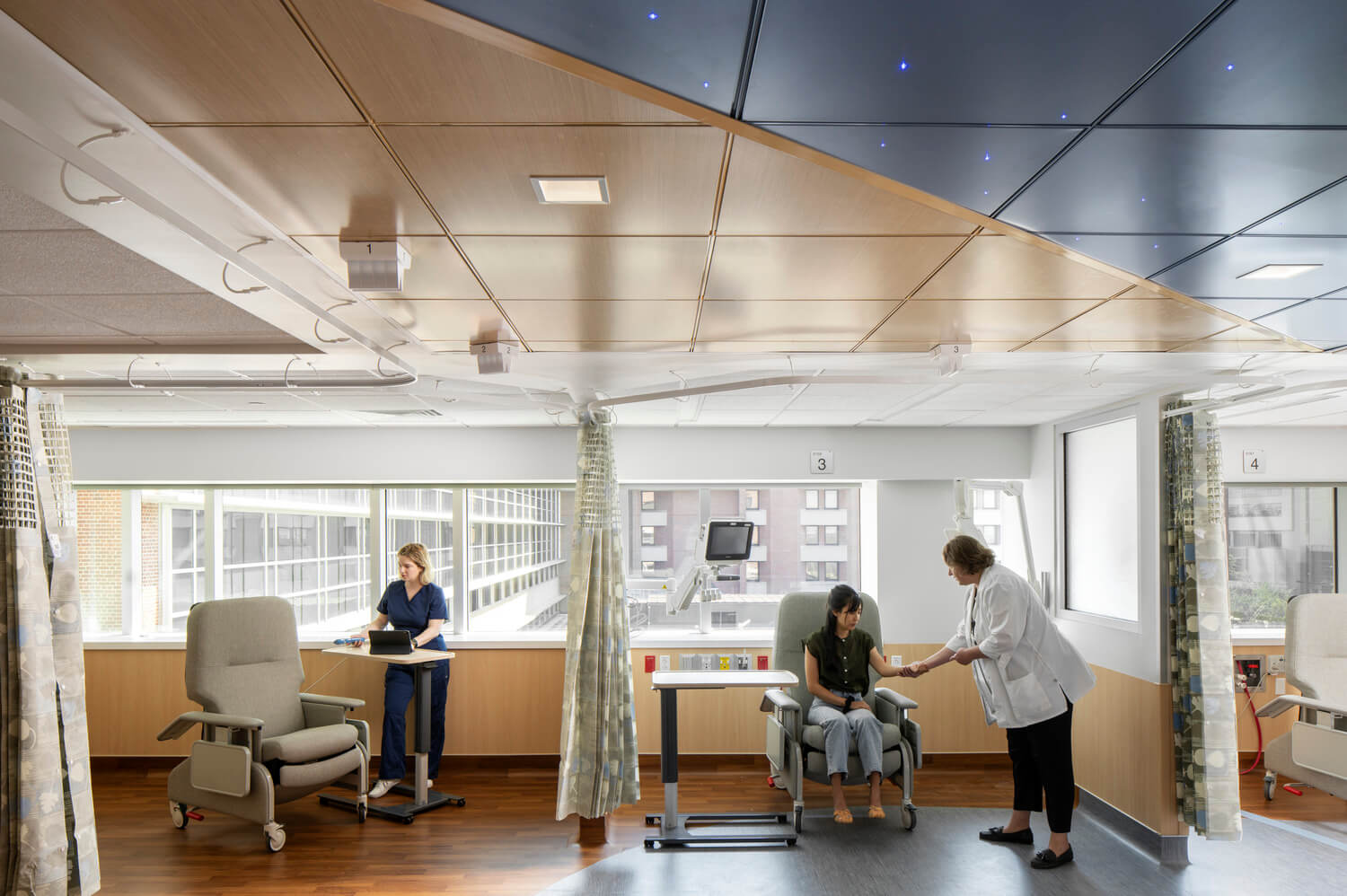
UF Health Shands Inpatient Dialysis SuiteHow Can a Hospital Dialysis Unit Support Staff and Patient Well-being?

UF Condron Family Ballpark Outfield Restrooms & ConcessionsRounding Out the 360-Degree Gator Baseball Fan Experience
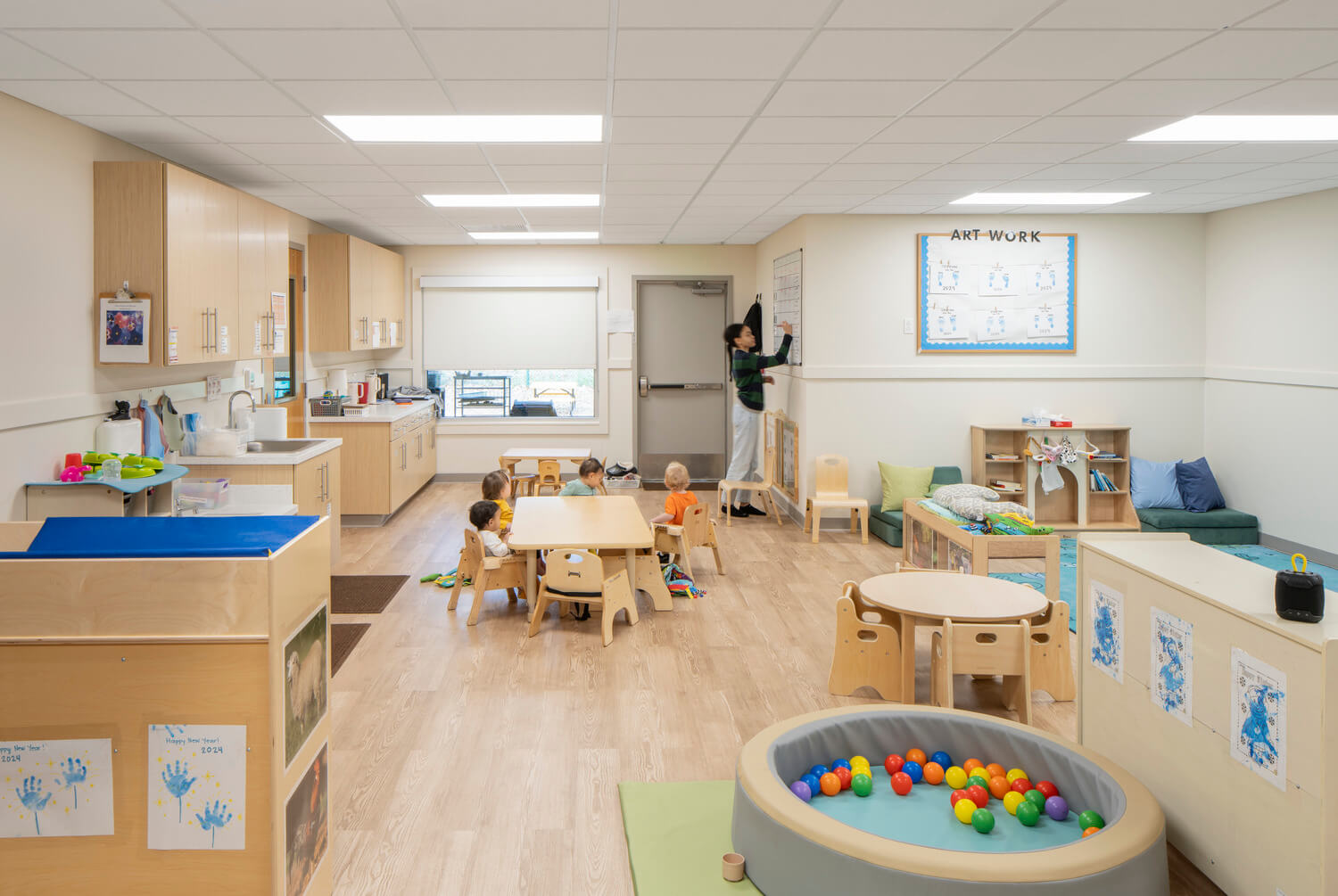
UF Early Childhood Collaboratory at Baby GatorLeading UF’s Youngest Scholars Towards a Love of Learning

UF Condron Family BallparkA New 360-Degree Gator Baseball Fan Experience

Radiant Credit Union Operations BuildingRadiant Credit Union Operations Building

IT PRO.tv Adaptive ReuseA Launchpad for Online Learning

Exactech Parking GarageWelcome to Exactech
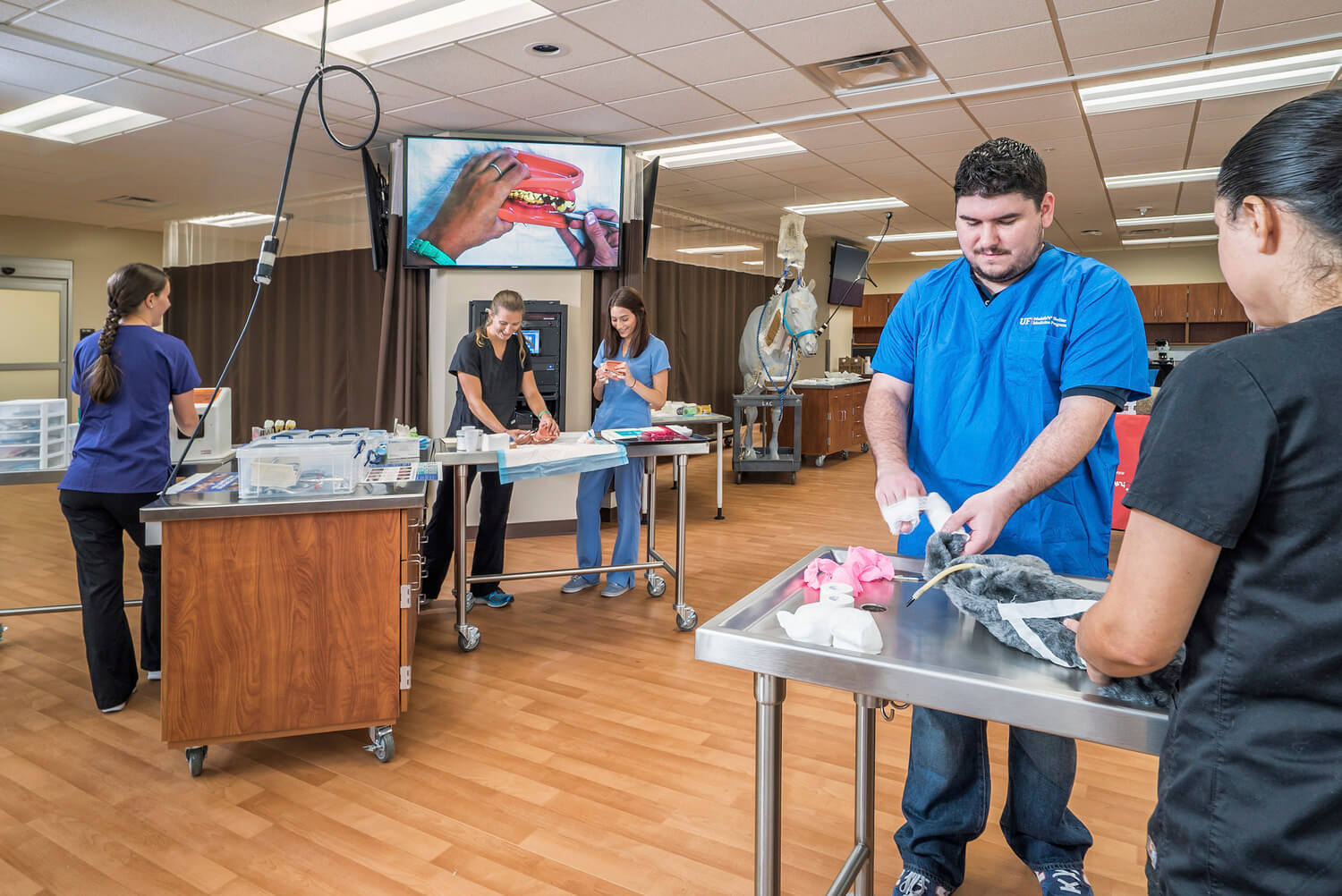
Clinical Techniques & Skills Assessment LabDelivering a Premier Clinical Simulation Lab

Chi Institute ExpansionModern Facility for Ancient Healing Arts

Career Connections CenterThe Bridge from College to Professional Life

UF Basic Science Building Lab Renovation, Phase 1Making an Old Laboratory New

Workplace Redesign for UF Information TechnologyThinking, Working, Innovation

Austin Cary Forest Stern Learning CenterNature Shapes Design
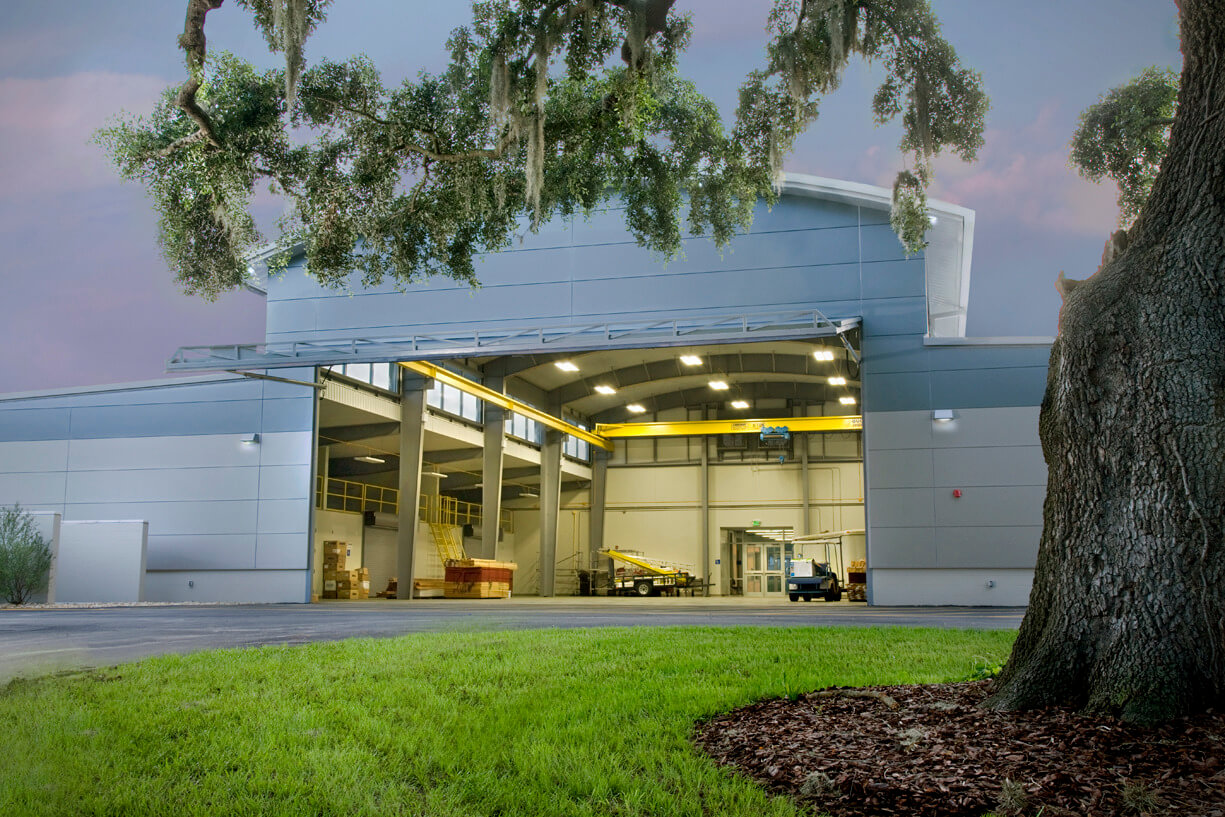
Santa Fe College Building Construction InstituteSpaces for Construction Trade Education
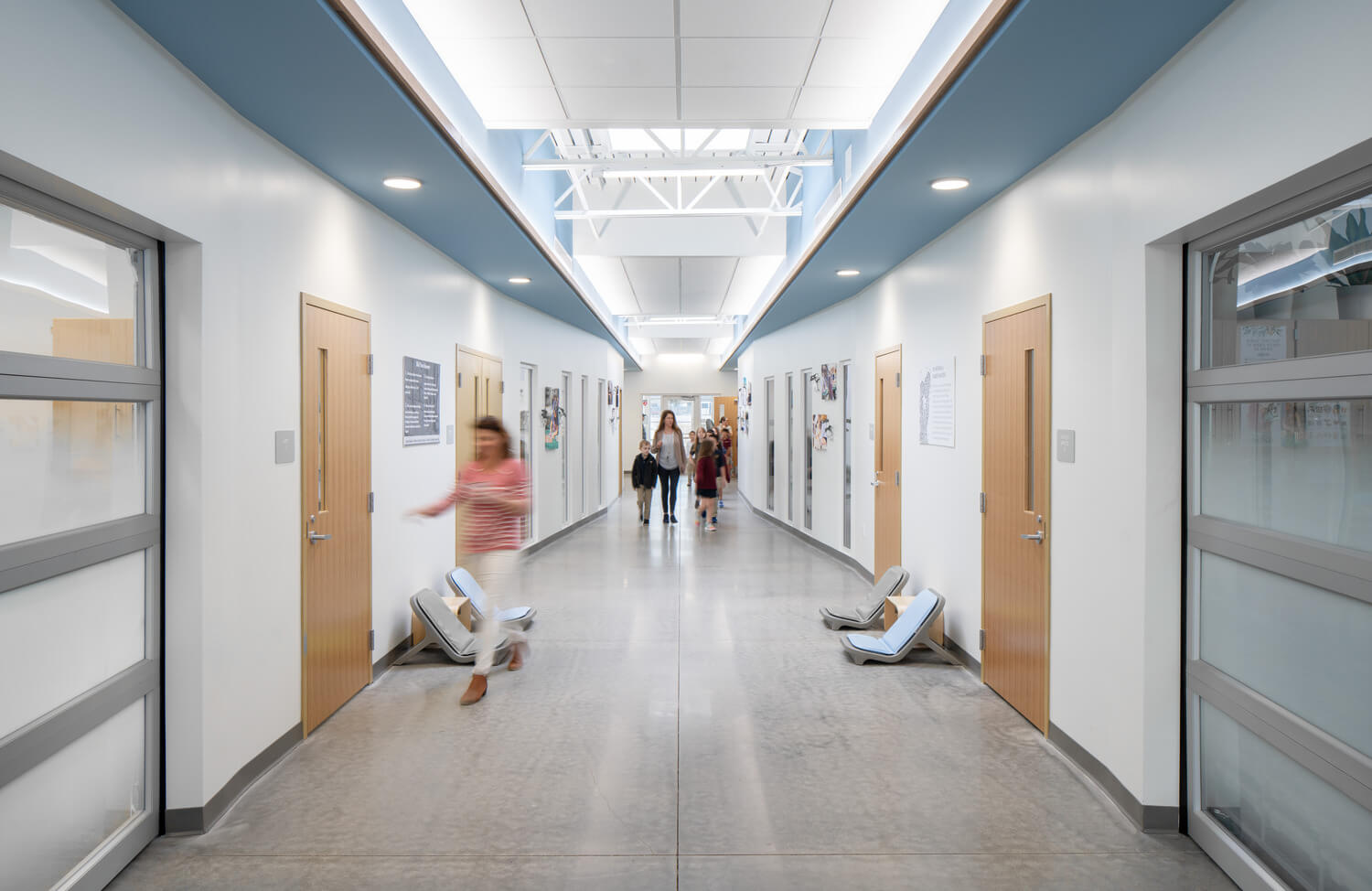
Oak Hall Lower School Enrichment CenterAgile Classrooms Empower Young Scholars
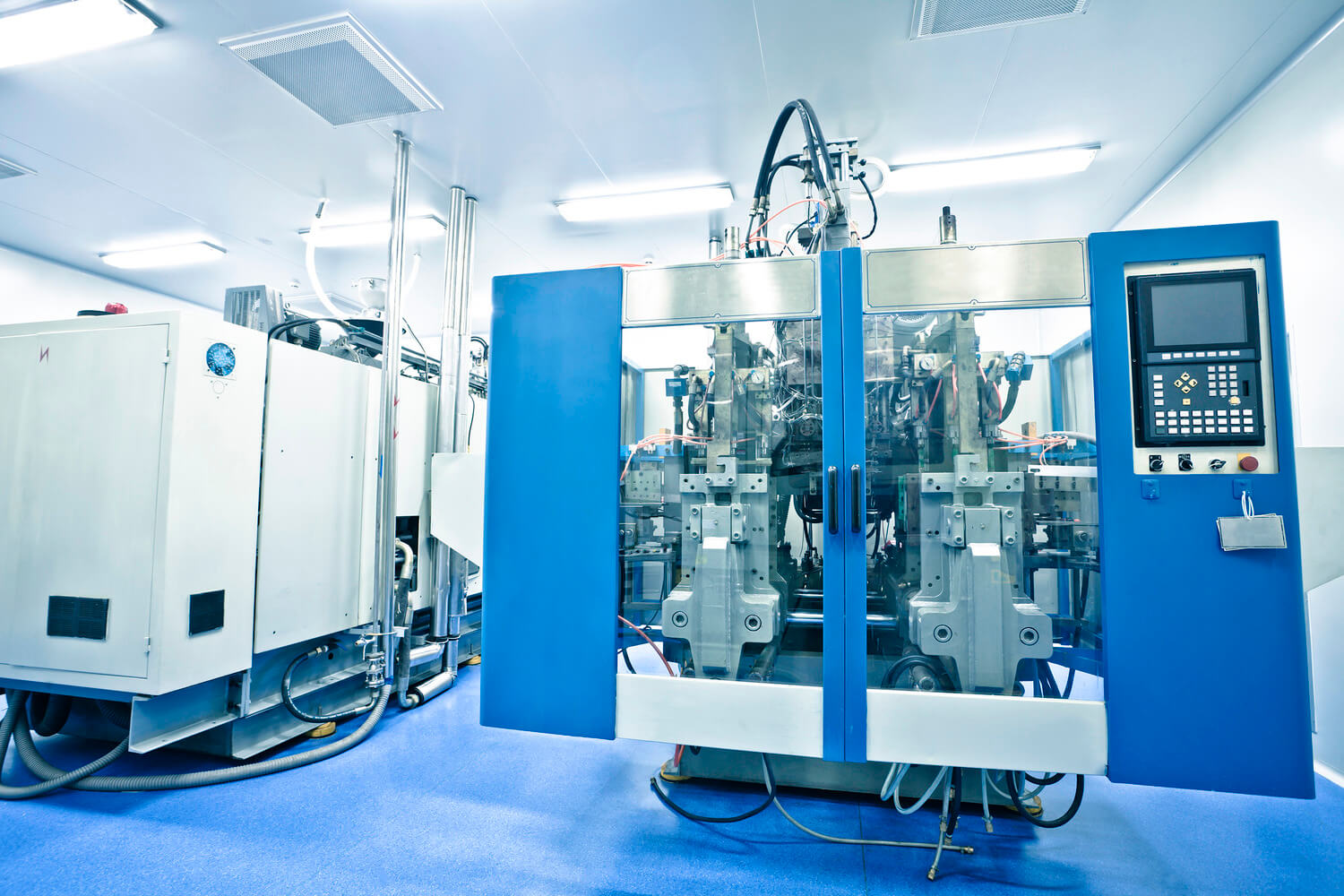
Multiple Manufacturing Lines for Johnson and Johnson VisionRestoring a Vision for JJV

Alpha Delta Pi Sorority Gamma Iota Chapter HouseProject type

Katie Seashole Pressly Softball StadiumProject type
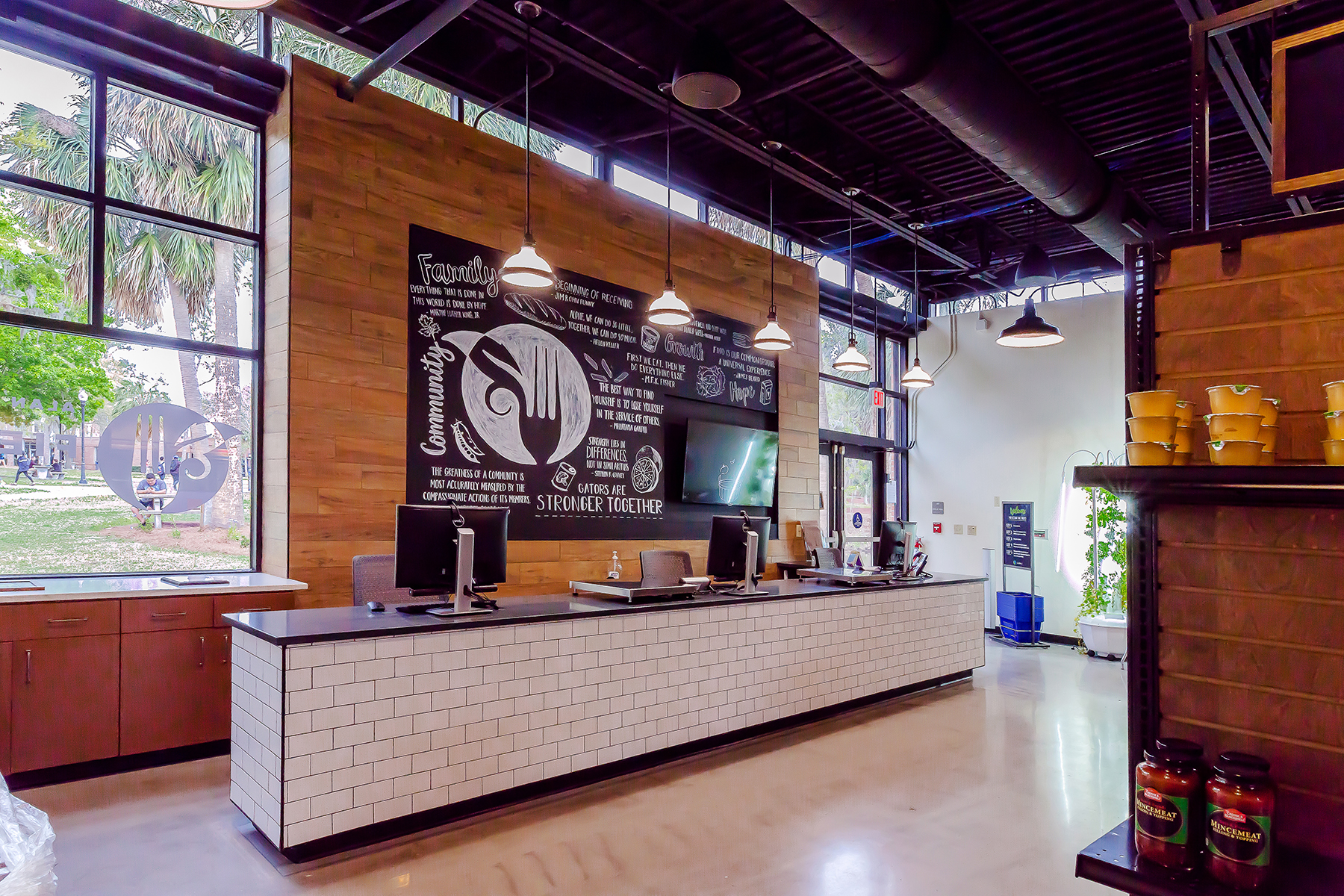
Hitchcock Field and Fork Food PantryAddressing Food Insecurity on UF's Campus

UF Health Proton Therapy Institute Gantry ExpansionExpansion; Healthcare

Facade Renovations for Trimark PropertiesA Distinctive Facade Within the Innovation District

Exactech Expansion and RenovationWelcome to Exactech

Hotel Eleo at the University of FloridaProject type

UF Veterinary Medicine Central Utility PlantProject type
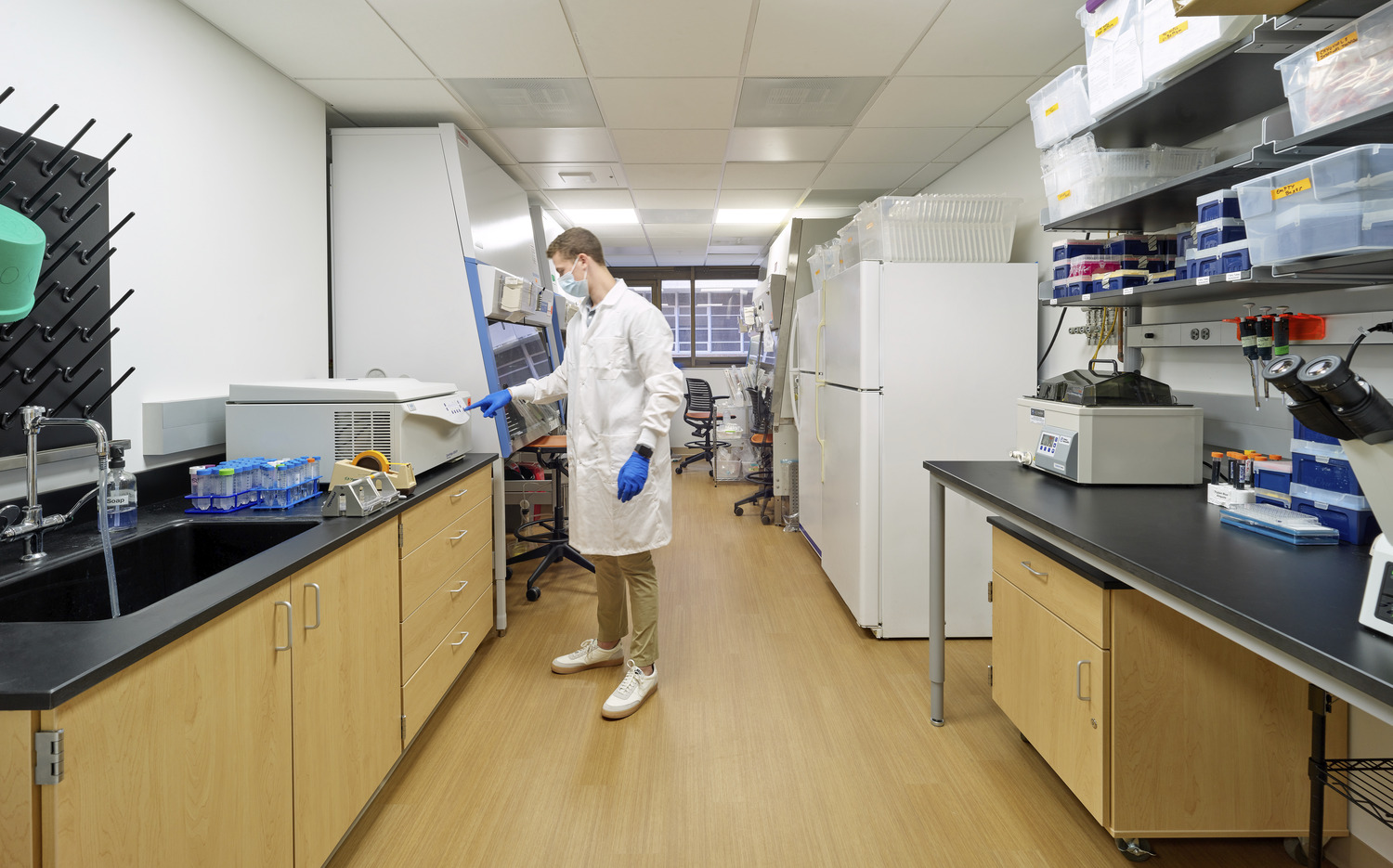
Basic Science Building Lab Renovation, Phase 2Designing an agile lab environment for UF Basic Science.

UF Norman Hall RehabilitationCollege of Education Revisioning

UF Graduate and Professional Student LoungesFocused Recreation

Indoor Tennis Practice FacilityNow Any Weather is Tennis Weather

Phi Mu Sorority HouseReorganized Spaces Provide Maximum Benefit

Gainesville Community Reinvestment Area Office at GTECA Fresh New Look to Reinvigorate the GTEC Building

UF College of Veterinary Medicine AdditionStandalone addition to the College of Veterinary Medicine at the University of Florida.
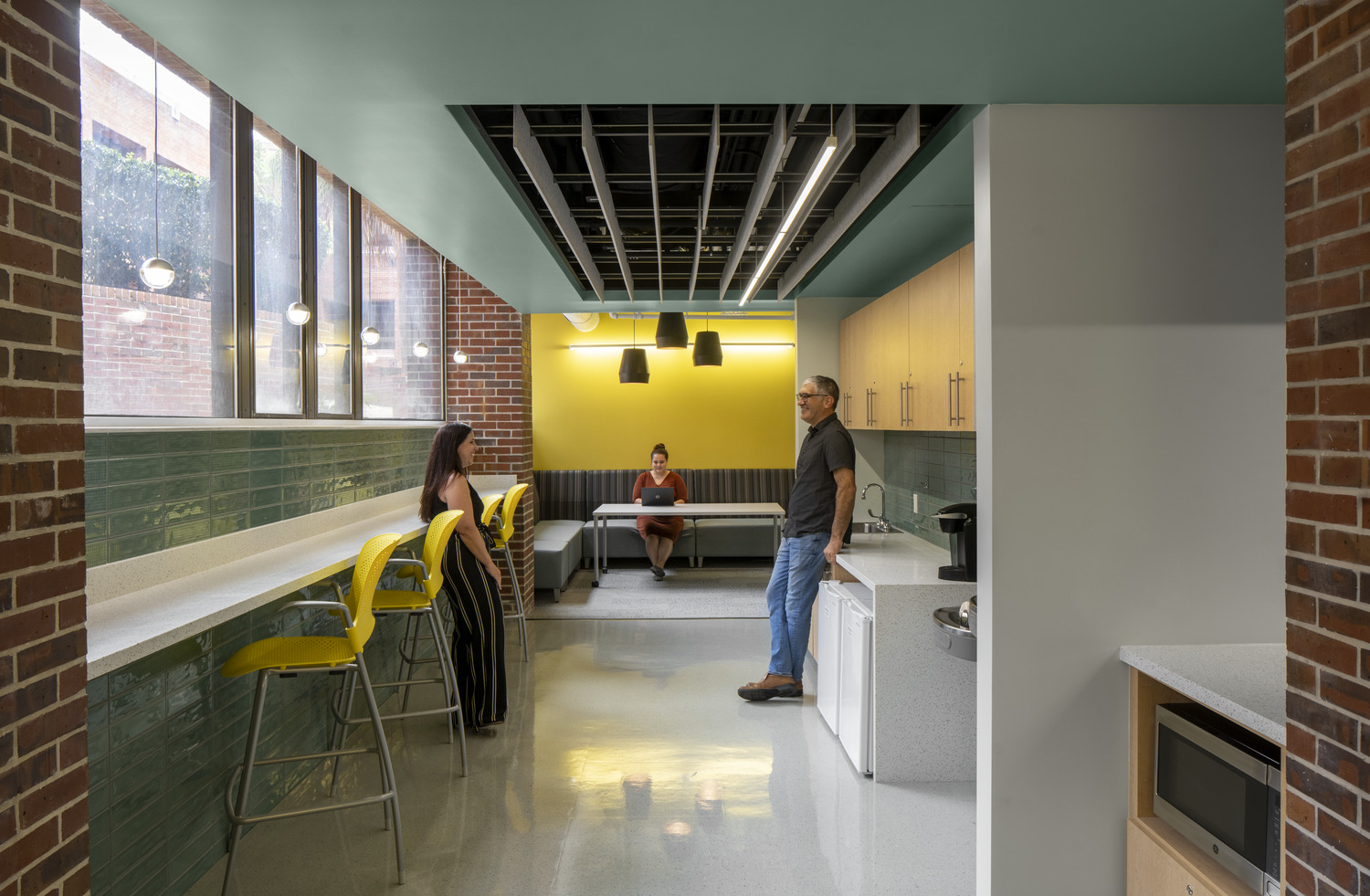
Institute for Advanced Learning Technologies in UF's College of EducationNorman Hall Ground Floor Renovation
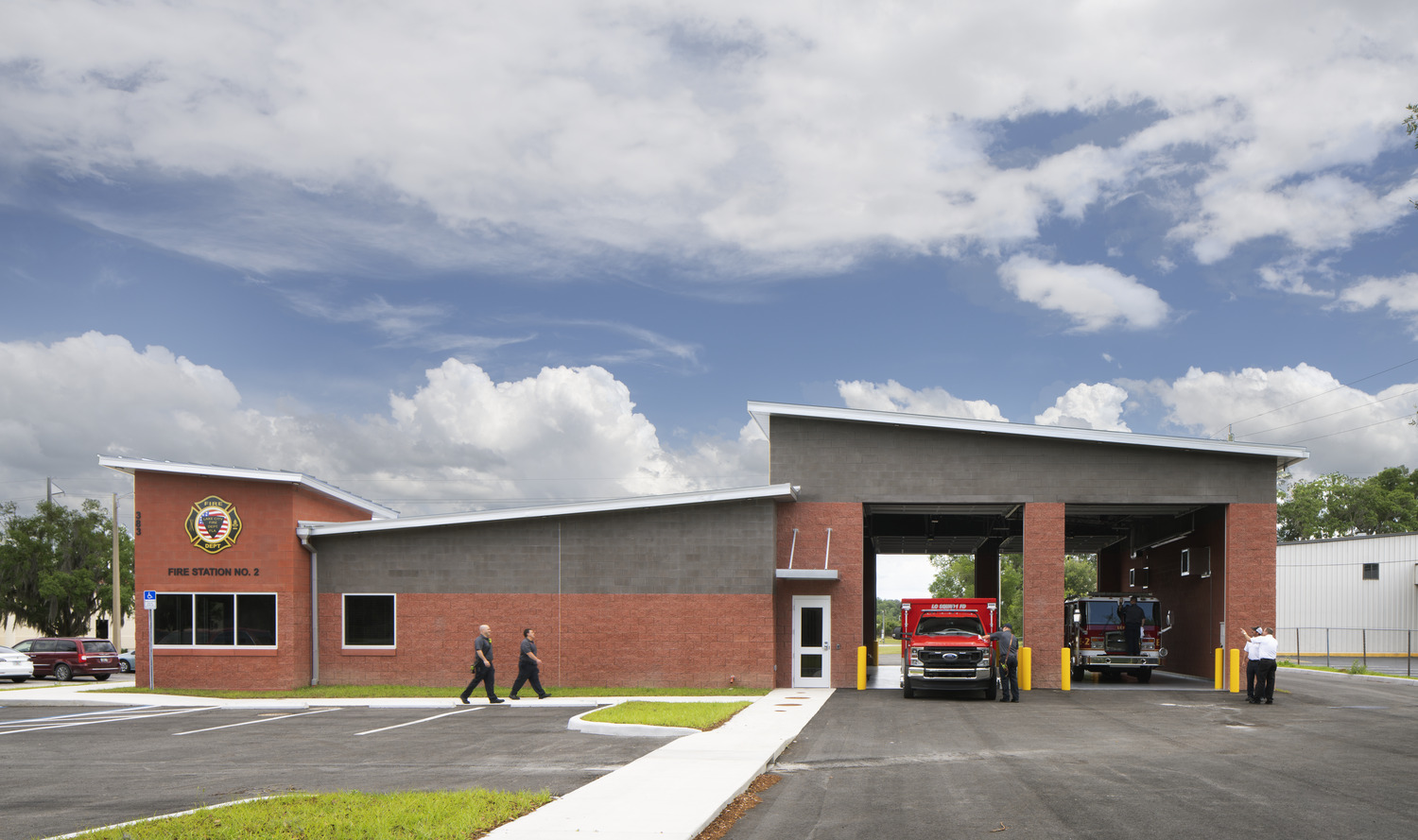
Lake City Fire Station No. 2Lake City Fire Station No. 2
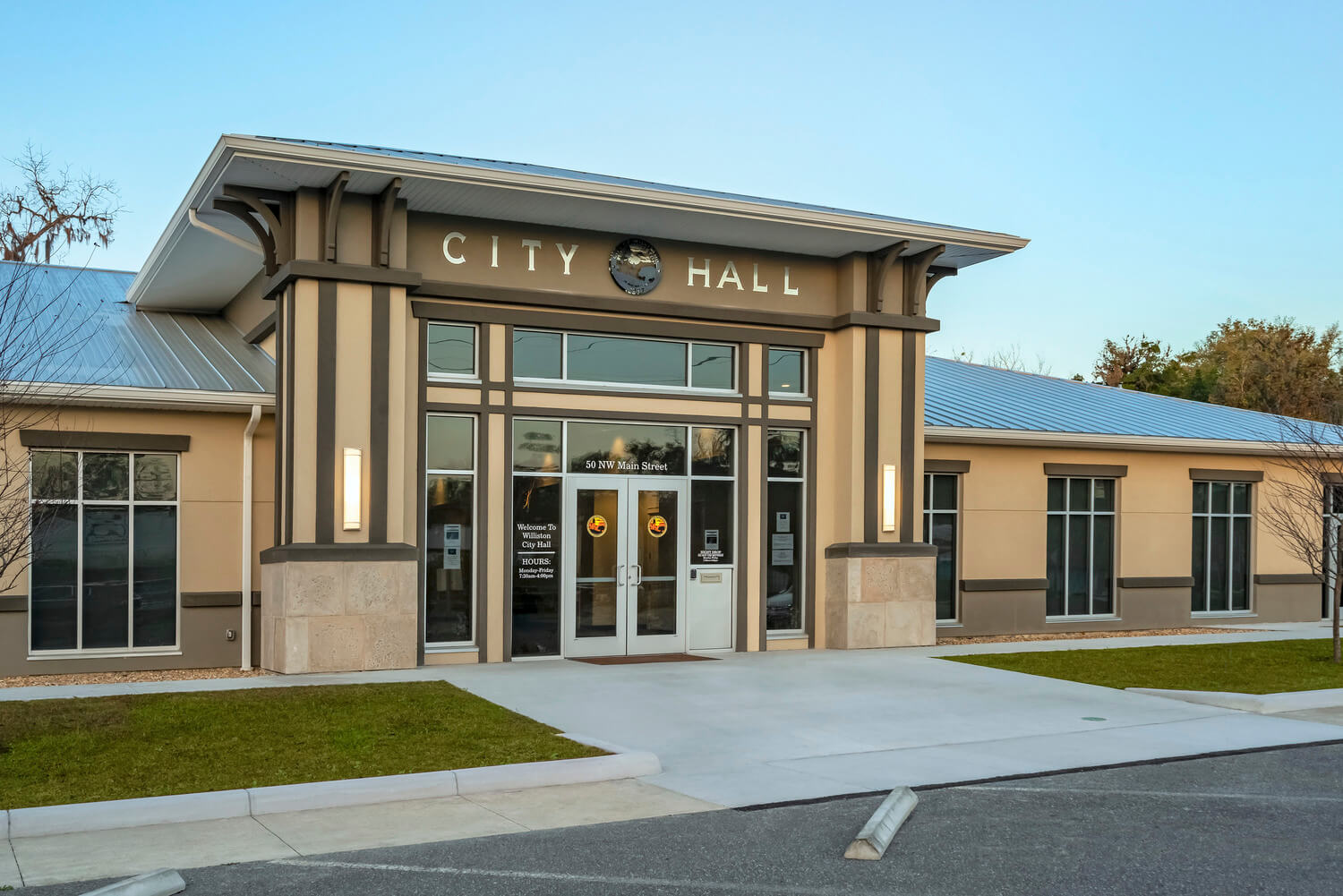
Williston City HallWilliston City Hall
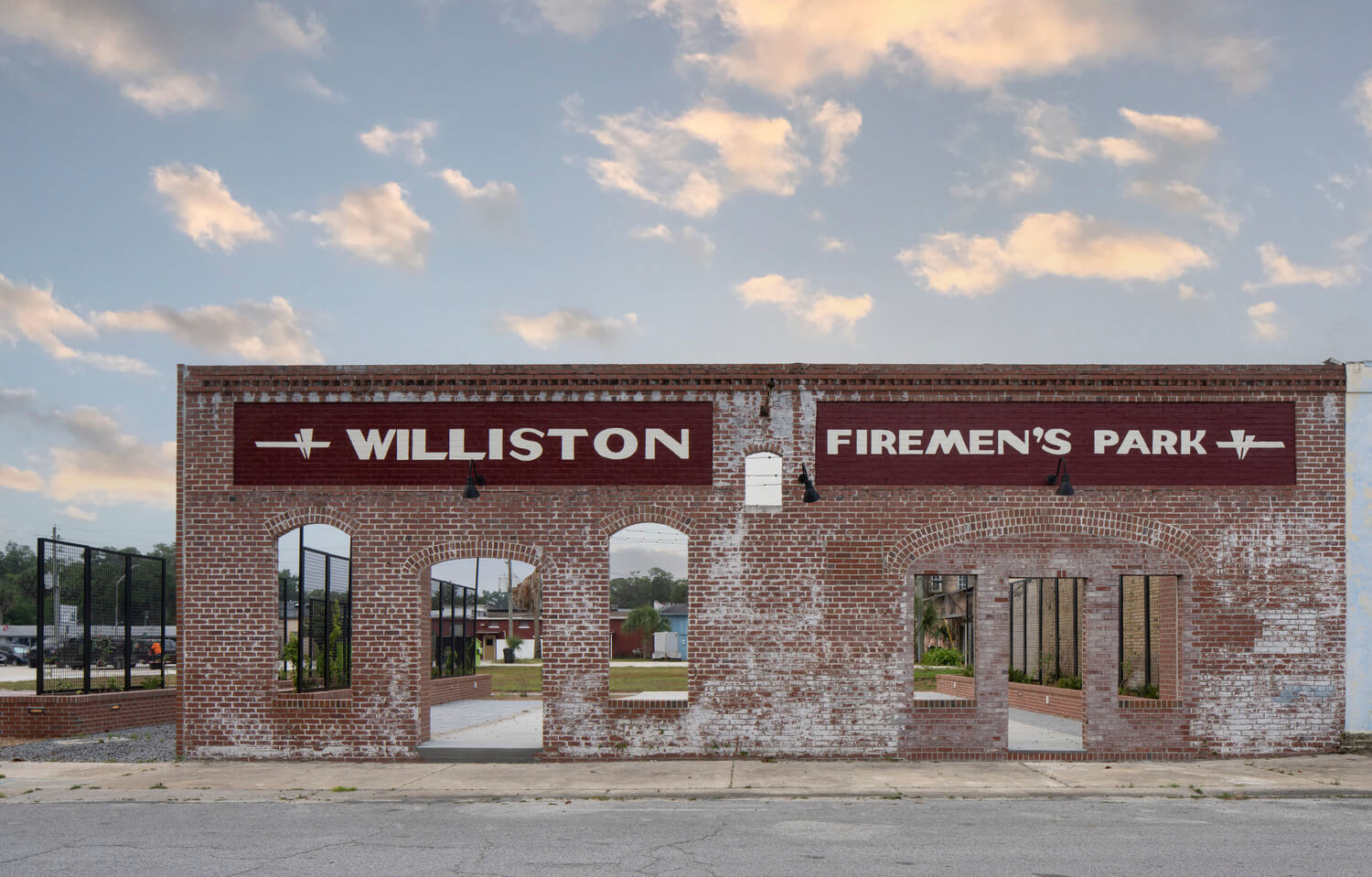
City of Williston Downtown Streetscape and ArcadeCity of Williston Downtown Streetscape and Arcade

Alachua County Tax Collector Northwest BranchTax Collector New Northwest Branch
