Precedent
Part 1 discussed the why behind the Agile Workplace: Workplaces that take fundamental human needs into consideration have better overall employee wellness and performance. Is this a novel idea? Or can we trace the roots of the Agile Workplace back to the origins of the office? What real examples support these ideas?
2.A: Action Office :: Agile Workplace
What became the infamous cubicle farm of the 1980s — a workplace almost completely opposite to the Agile Workplace — started as a progressive design for a workplace that was all about choice and movement. “Action Office,” designed by Robert Propst and unveiled by Herman Miller in 1964, offered office furniture elements that centered around what actions took place within a given space. The standard walls-and-doors office, and its miniature (and soul-sucking) younger sibling, the cubicle, both normalized the idea that a one-size-fits-all cubby is adequate to house all manner of tasks that make up a productive day. The elements of Action Office turned this notion upside-down — instead of one space with many functions, why not a space for each type of function? The furniture system consisted of elements meant to host a single verb. Put them together, and a productive and balanced workplace of movement and activity is formed. Advertisements such as the one below emphasized this movement by blurring the occupants.
The concept of the Action Office was founded on movement and choice. Sadly, the response was underwhelming — the system itself was expensive, difficult to assemble... and perhaps easily misunderstood to be too radical. Ironically, a number of the same furniture elements designed for the Action Office II, the second iteration of Propst's designs for a progressive new workplace, were used to create the endless cubicles that separated workers and hindered productivity more than ever.
![]()
![]()
![]()
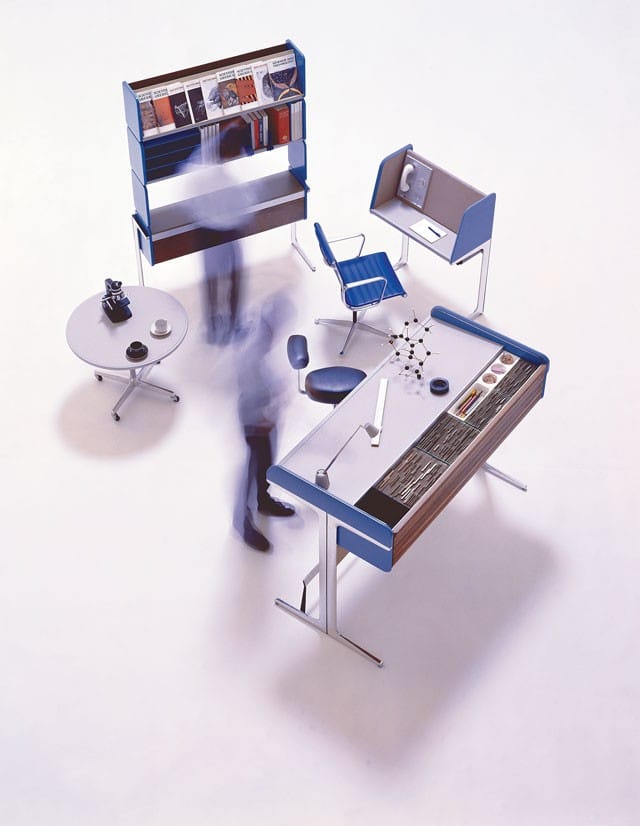
2.B: Natural + Urban Systems
A well-rounded agile office is less monoculture and more variety. In this sense, inspiration can be drawn from a natural ecosystem, in which a diversity of resources balances with the needs of the ecosystem’s varied participants. Although zones are distinct, their boundaries are only loosely defined and overlap between these spaces is the rule, not the exception. Only from the outside does an ecosystem seem homogeneous; nuance and personalization is inherent to the system. Okay, so the Agile Workplace can’t compete with mother nature, perhaps; but we can at least anticipate and provide for the dynamic nature of the humans who work there by offering the choice to experience things as they will, not as they have to.
Inspiration in analogy can also be found at the largest scale of our built environment. In a flourishing urban area, a balance of varying districts and neighborhoods, zones for commerce, parks for rest, and gathering places provides a framework to meet each of our varying needs and reduce the number of barriers for living. Is your work-space as varied as your city? Where is the “central park”? Where is the library, the corner coffee shop, the business district, the town hall? And what are their spatial relationships to one another — where are the overlaps, the boundaries, the views across, the connections between?
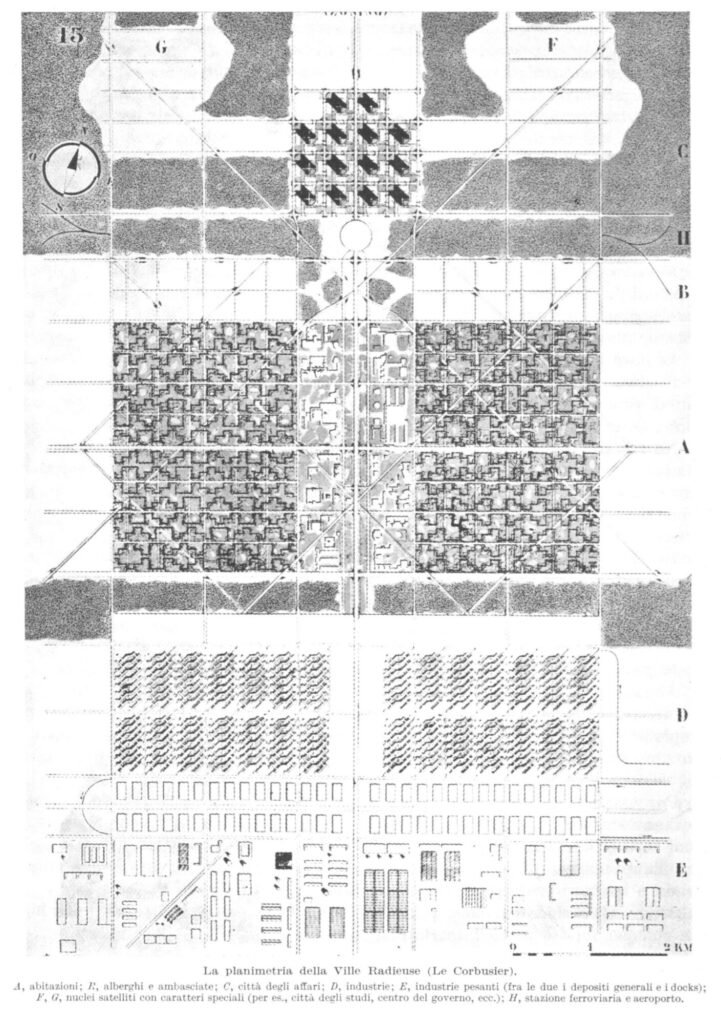
Le Corbusier’s plan for Ville Radieuse... “Ecosystem” at the scale of a city.
2.C: The Architect's Studio
Perhaps it’s no stretch for us design-folk to imagine the agile type of work environment because the architect’s studio has incorporated some of these Agile Workplace traits since its beginnings. The culture and makeup of the space are fundamentally agile. The classic architectural studio, with sit-to-stand desks, open workstations, shared resources, and a bounty of natural light and perspective views, is inherently collaborative. In this situation, there is less ownership over a desk or an area, and more participation in ideas and community. If the studio is the anchor of the Agile Workplace, where ideas are shared and the bulk of work is done, the other spaces that comprise a healthy ecosystem support other activities and modern resources.
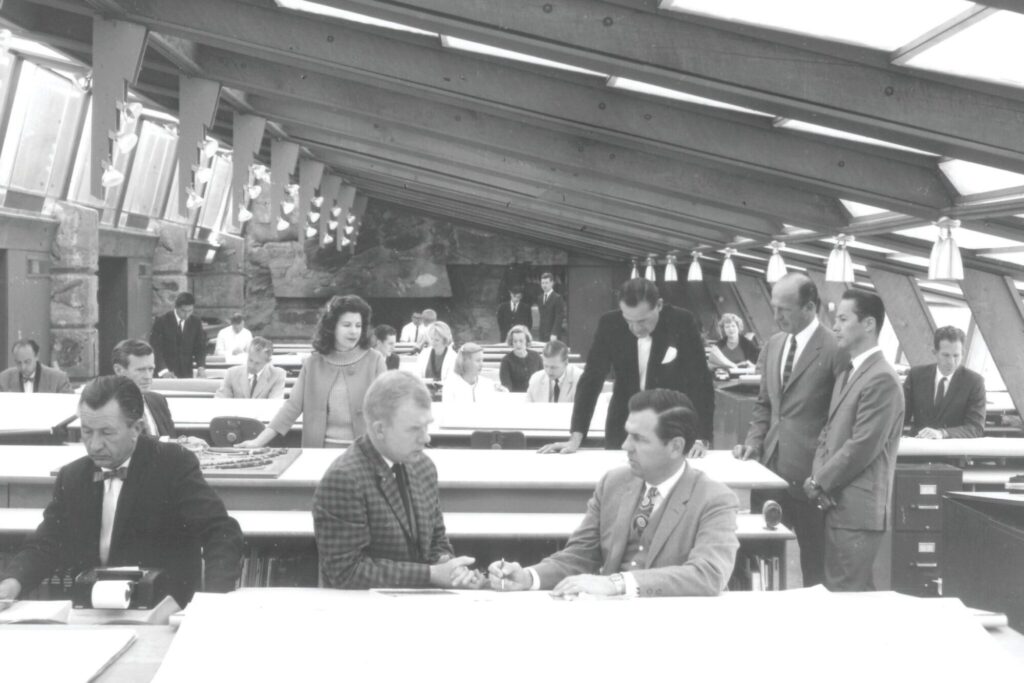
2.D Early Signs of Agility
A UK government report from 1729, the apparent beginnings of the office as a defined type of space, describes the space layout necessary to optimize productivity: “For the intellectual work, separate rooms are necessary so that a person who works with his head may not be interrupted; but for the more mechanical work, the working in concert of a number of clerks in the same room under proper superintendence, is the proper mode of meeting it.” At the time, what might be considered the first modern offices started with the notion that different types of space naturally support different types of activity.
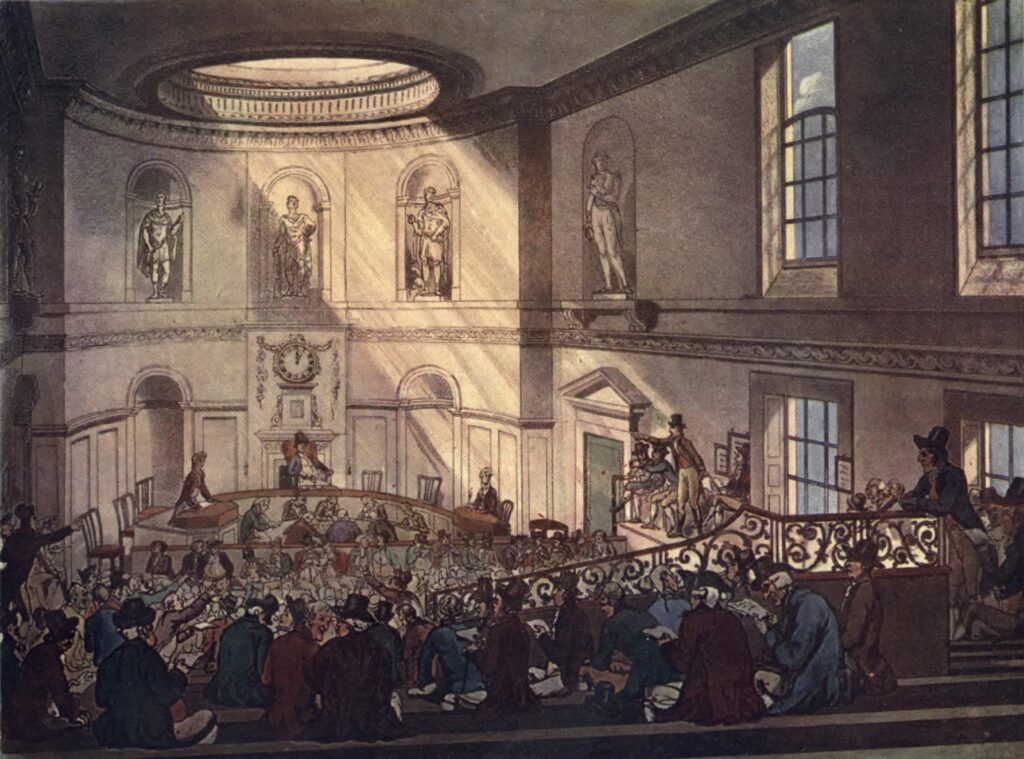
Is this the Sale Room of the East India House, circa 1809, or is it an image of a modern workplace community work area? Tough to tell…
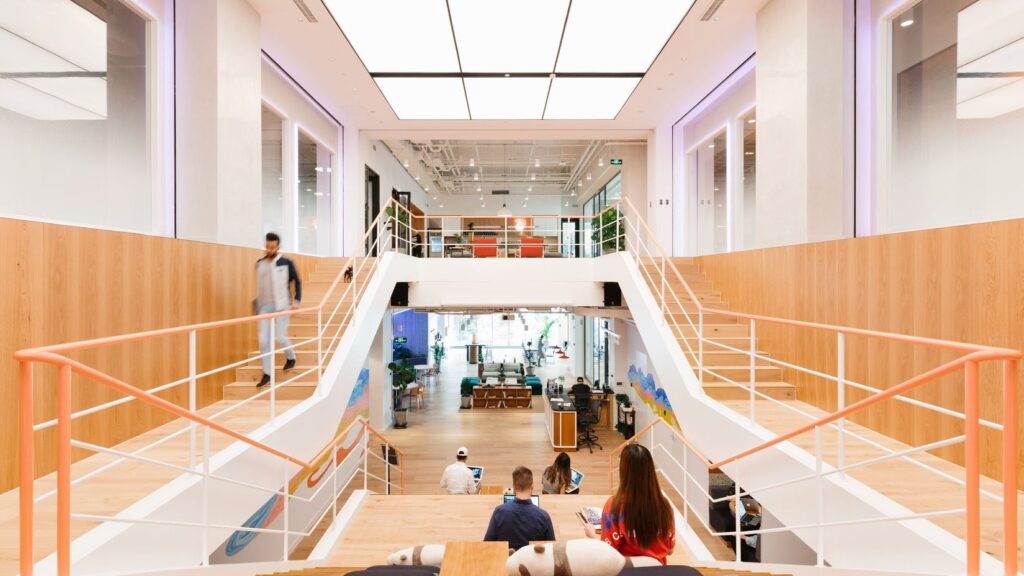
2.E Frank Lloyd Wright’s Take on the “Open Office”
Johnson Wax Headquarters, built in 1939, pioneered the concept of an open workplace. It also demonstrates the qualities of agile workplace architecture that hone in on natural human instinct — natural light, open views, and biophilic space types are all there. The “great workroom” brought staff together in a forest-like space. Natural, glare-free light pours into the space via Pyrex glass tubes above the “lily pads” and columns inspired by the geometry of trees. Above the great workroom, more removed workplaces situate around a mezzanine, preserving openness while creating a degree of separation between the two areas.
This area exhibits both prospect (views across an entire area) and risk/peril (exhibited in the exciting perch-like quality of working in the mezzanine above the large space below) spaces. The unrestricted openness of the spaces in this building invites exploration, and we have to look elsewhere for spaces that exhibit refuge — the tower beside this space offers 15 stories of laboratory space. The 360-degree glass tube windows offer plenty of atmosphere and light, yet no views out, so that an occupant sees the outside world only in shapes and movement.
If there is something lacking in this workplace that makes it completely agile, it’s that the workstations, though communicative, still pin the user down to just one location. The architectural framework is there, however, to allow the space to grow with the users. Perhaps if it weren’t such a famous project, the furniture would have evolved by now to something more agile and choice oriented.
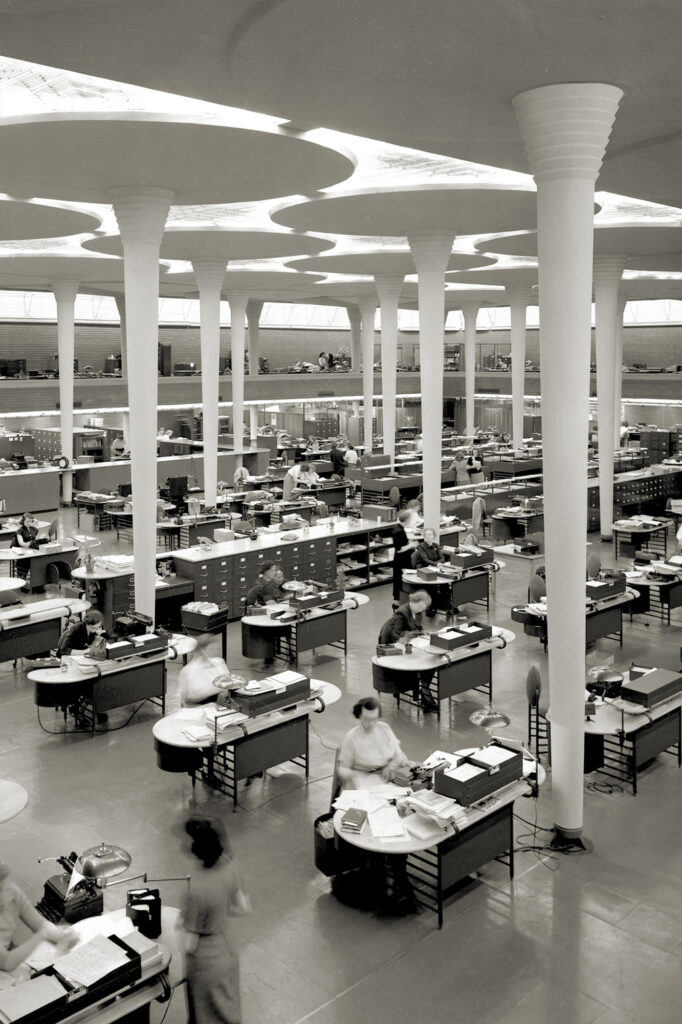
We've looked side to side and back in time to seek out design inspiration and show that the ideas behind the Agile Workplace might not be so radically new. Part 3, next on our list, will examine how these ideas are implemented in real spaces.
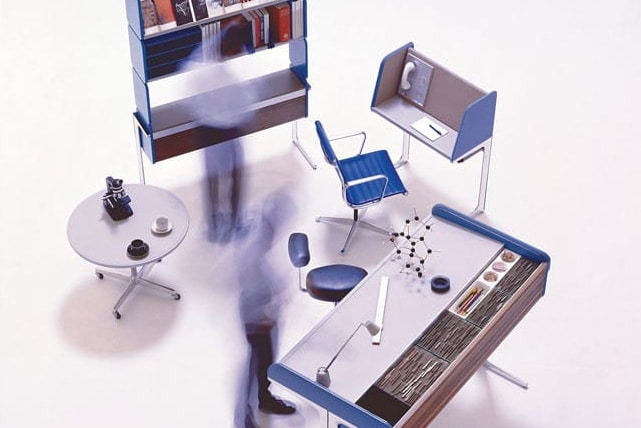
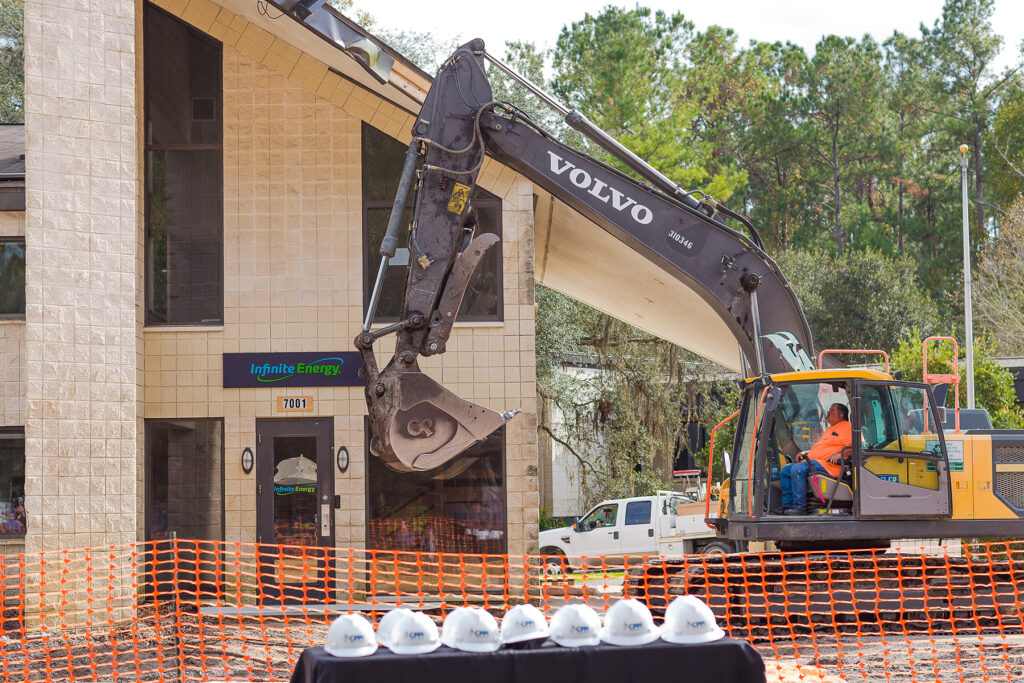
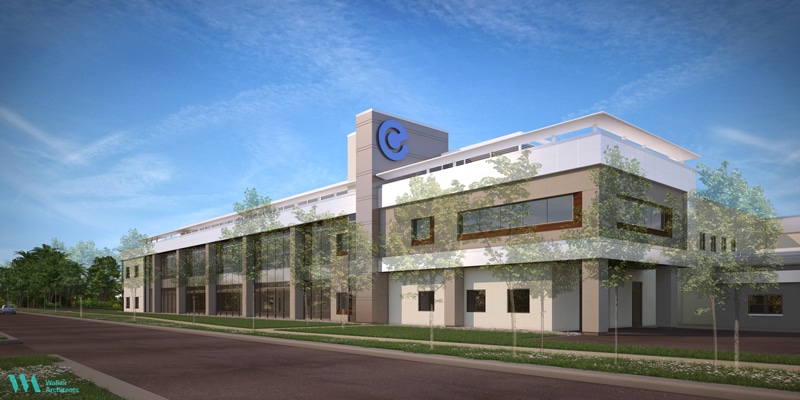
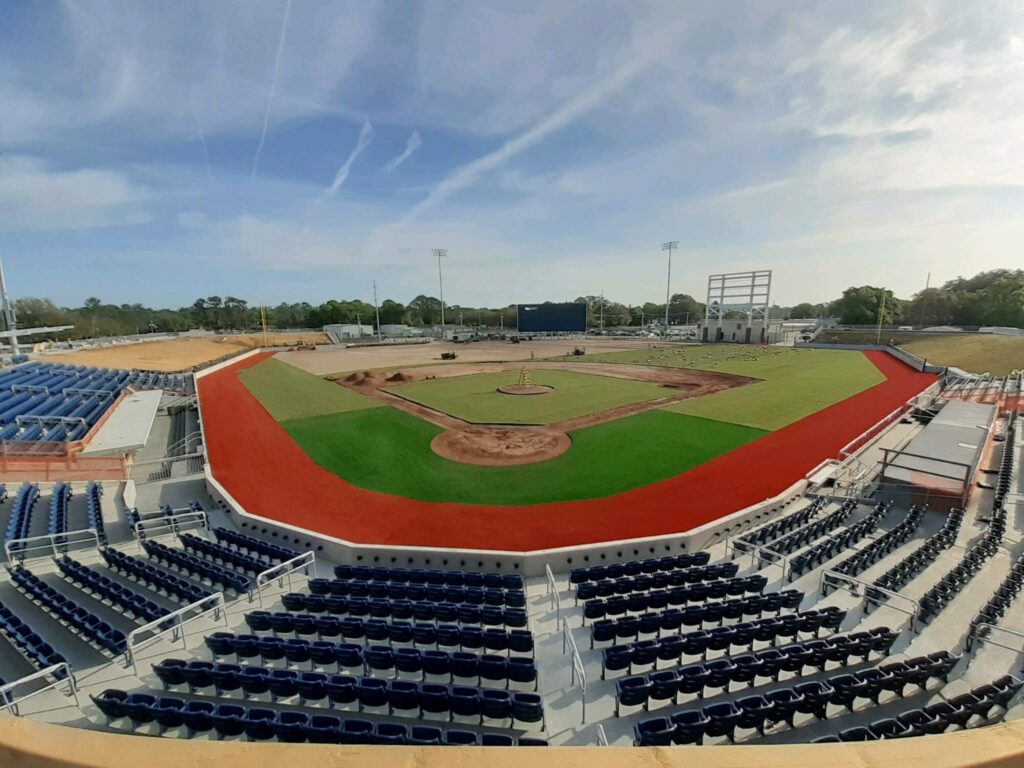
No comments.