Revitalized Exactech Campus Takes Shape
Walker Architects provided master planning for the Exactech campus in Gainesville focused on optimizing interaction between staff departments and work flows. The project was initially conceived as a stand alone building adjacent to the existing facility.
During a detailed discovery process Juli Mitchell, ID and Joe Walker, AIA conducted workshops and interviews with each department and created a master plan illustrating five, ten, and fifteen year time milestones.
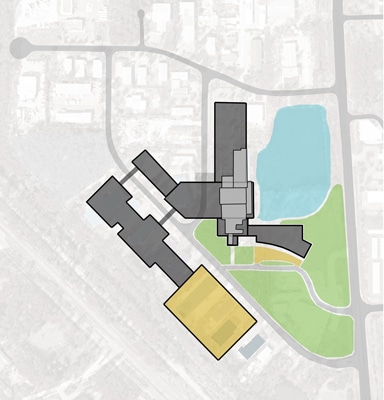
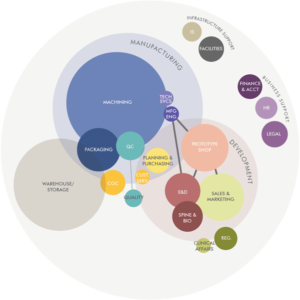
The WA team offered several scenarios during the master planning process that let the architecture support and encourage a company culture focused on innovation and communication. The result was a comprehensive revisioning of the project to be an addition integrated into the existing facility that reflects their mission of “Patient Focused, Surgeon Driven”.
Walker Architects Visualization Specialist, Manuel Marull, created renderings, immersive virtual reality walk-throughs, and virtual reality scenes of the new addition. Construction is underway on the 67,545 GSF addition, which will house a manufacturing floor along with sales and marketing office areas. Construction of the new 216,664 GSF parking garage is nearly complete.
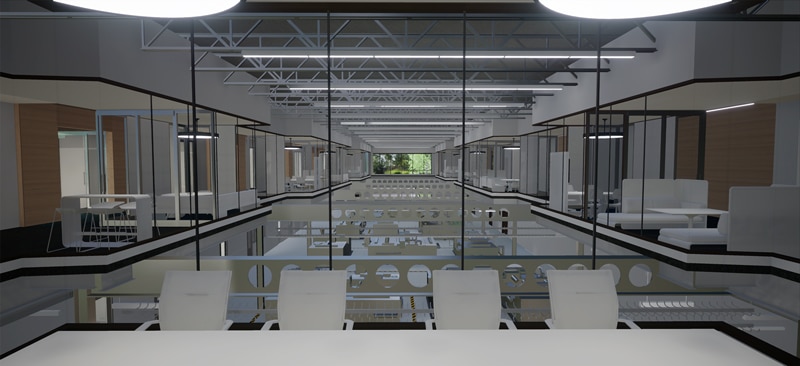
Virtual Reality Scene: Offices Above Manufacturing Floor
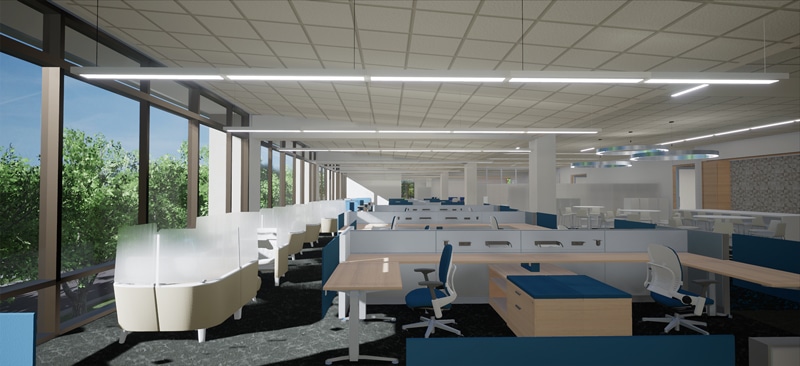
Virtual Reality Scene: Flexible Work Area
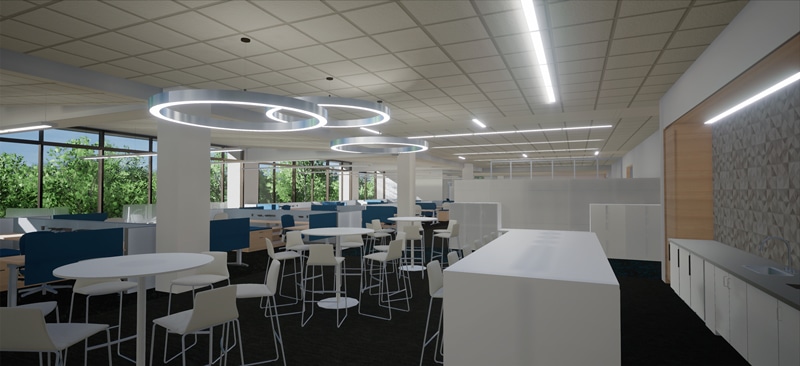
Virtual Reality Scene: Office Break Area
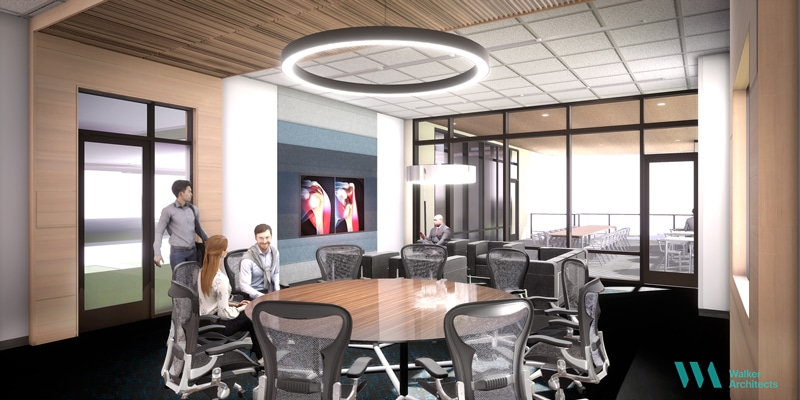
3D Rendering: Surgeons' Lounge
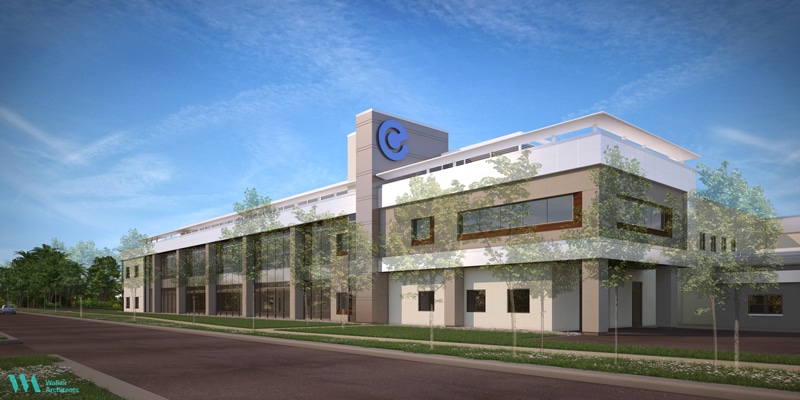
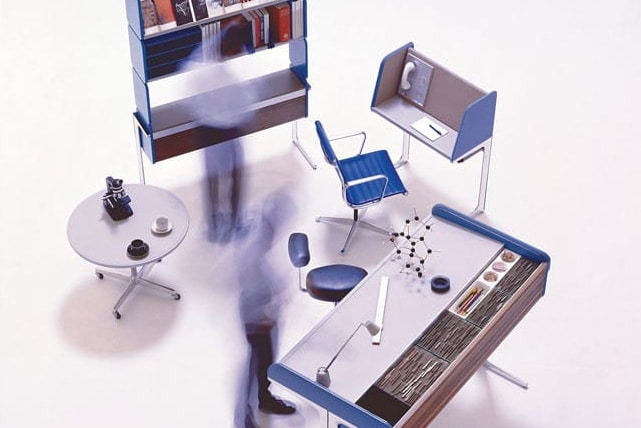
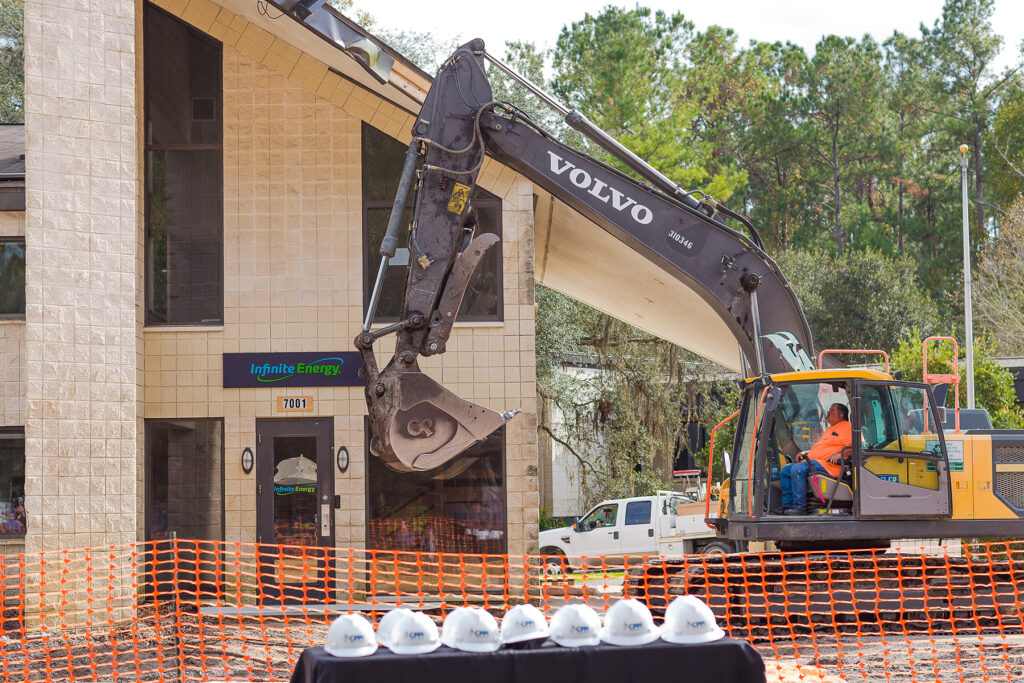
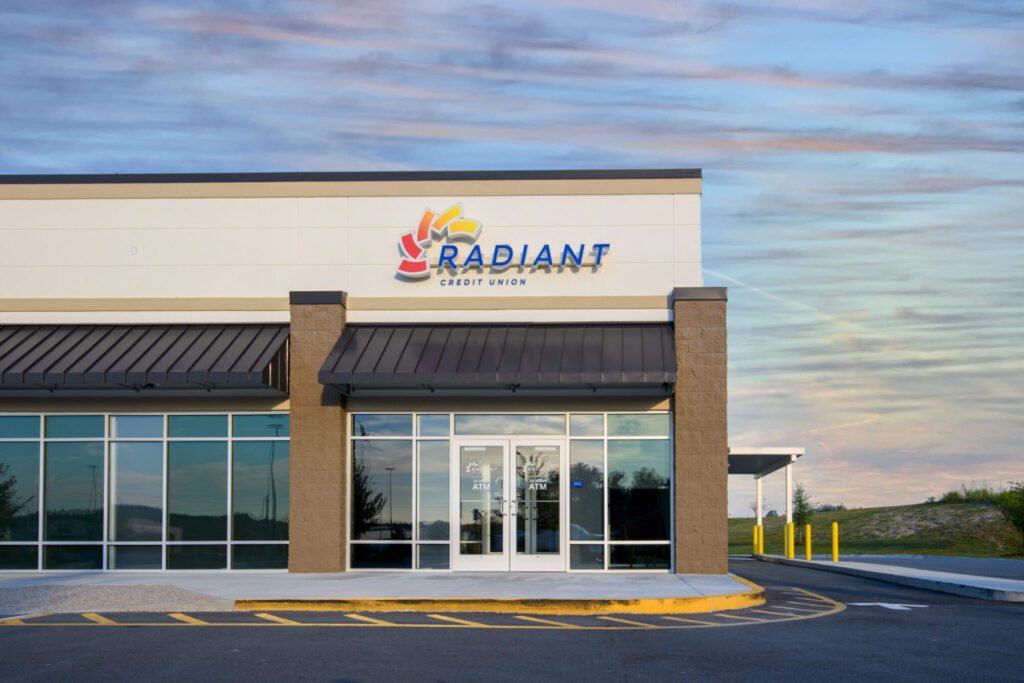
No comments.