Architecture firm BIG, based in Copenhagen and New York and lead by Bjark Ingals, is known for their iconic designs in cities across the globe. Back in 2011, they released the first design for Amager Bakke, or "Copenhill," a waste-to-energy plant for the city of Copenhagen. The 279ft-tall structure comes complete with a huge smokestack that emits rings of water vapor and a year-round ski slope / public park on the roof. This artificial mountaintop's landscape design, completed by SLA, opened this winter.
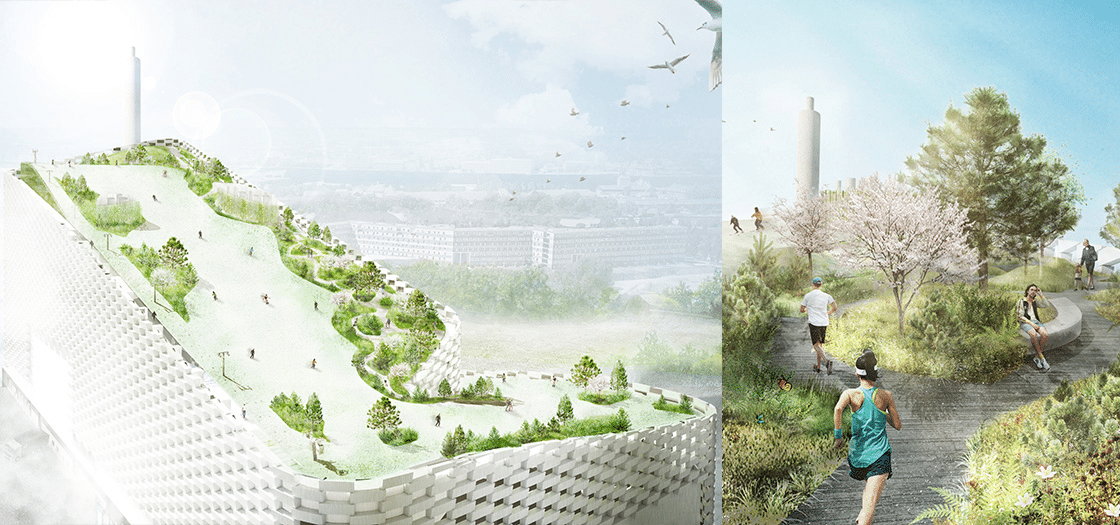
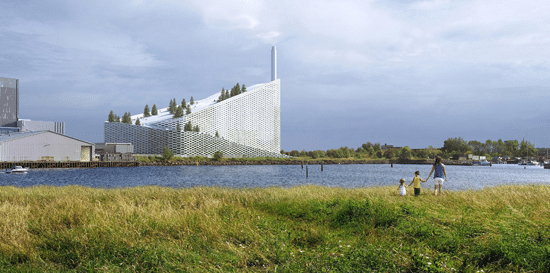
Photo Source: www.sla.dk/en/news/
Creating an artificial landscape came with very specific challenges for the firm: "Creating a nature-filled activity park on top of the 88 meters tall waste-to-energy plant is a project without previous references: The extremely steep slope of the roof has put great demands on the planting design and the construction of the landscape, and the complicated wind and weather conditions 88 meters up in the air create difficult living conditions for trees and plants. The heat from the large energy boilers under the roof had to be handled (some places creating ground temperatures around 140 degrees Fahrenheit), and a variety of security and safety demands addressed," writes SLA.
The city of Copenhagen hopes the mountain will not only attract tourists and locals alike but also reintroduce a diverse species of flora and fauna to the city.
In Vienna, Austria, the Renzo Piano Building Workshop has completed a mixed-use project which lifts itself up and over a garden-landscape on high pilotis. Views and vegetation pass freely below the structure, allowing a person at ground level to see freely through the garden below.
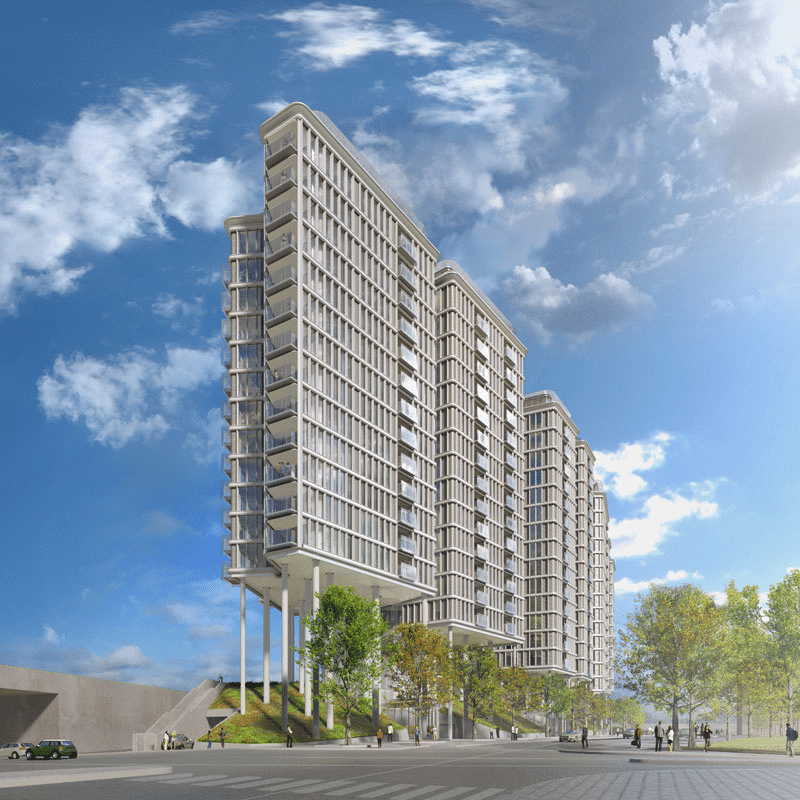
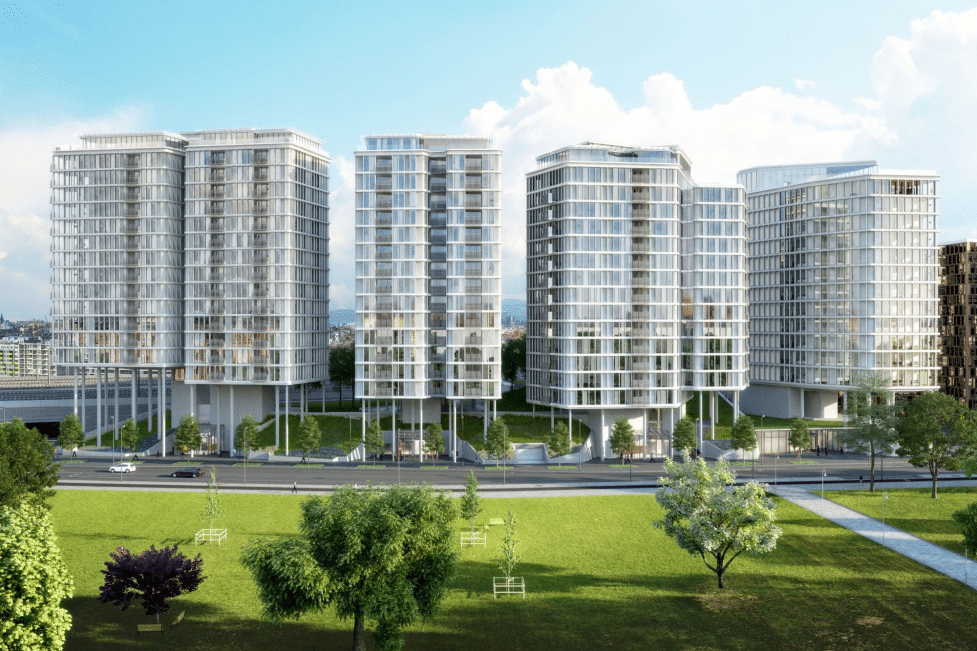
Photo Source: http://www.rpbw.com/project/sudbahnhof-mixed-use-development
The architects sought to link the green, treed space on one side of the project with the architecturally-diverse development along railroad tracks and streets on the opposite side of the site, linking the Vienna woods to a view of Vienna's architectural heritage.
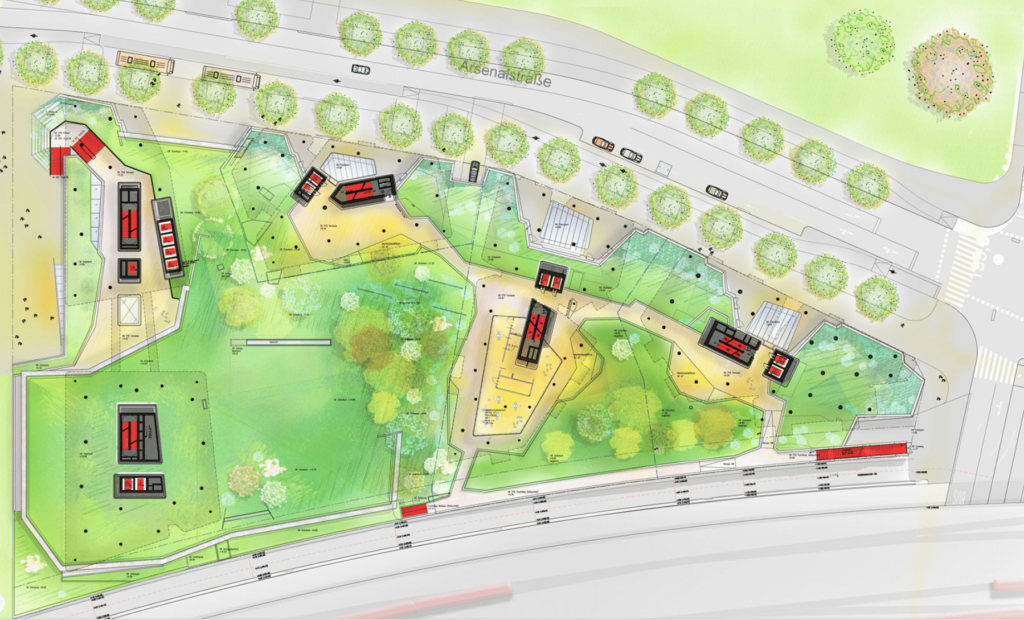
Photo Source: http://www.rpbw.com/project/sudbahnhof-mixed-use-development
Site Plan -- Nearly all of the project's volume is lifted off of the ground; only circulation interrupts the garden.
Last, there is a project which neither creates landscape nor lifts over it, but rather nests landscape within. This "roofless" house project, by Craig Steely Architecture in Atherton, CA, organizes the program of a house around a collection of internal courtyard spaces. The project is located in a suburban context, with mature trees lining the perimeter of the site: by wrapping the house in wood-clad walls, the view of the neighboring houses are concealed and the existing treeline pulls attention up and out of gardened courtyards to the sky. In this way, the architecture presents the local landscape to the occupant via its primary elements: sky, tree, and climate.
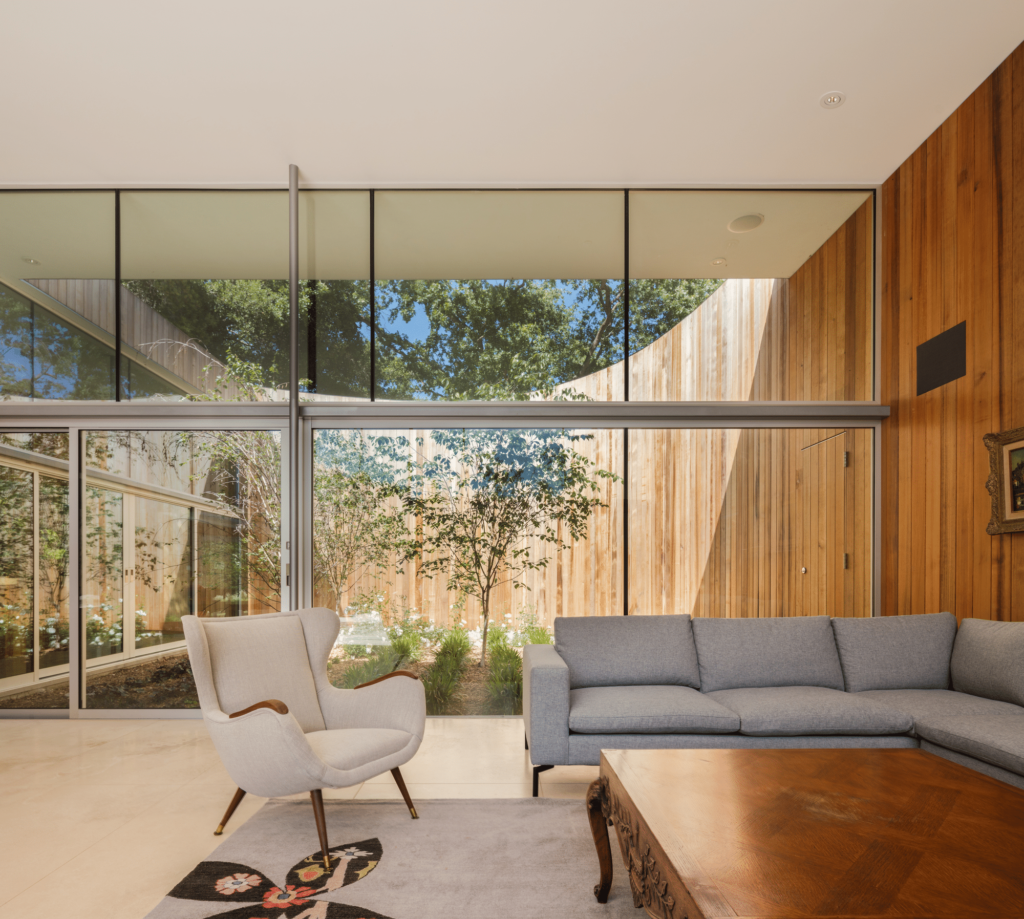
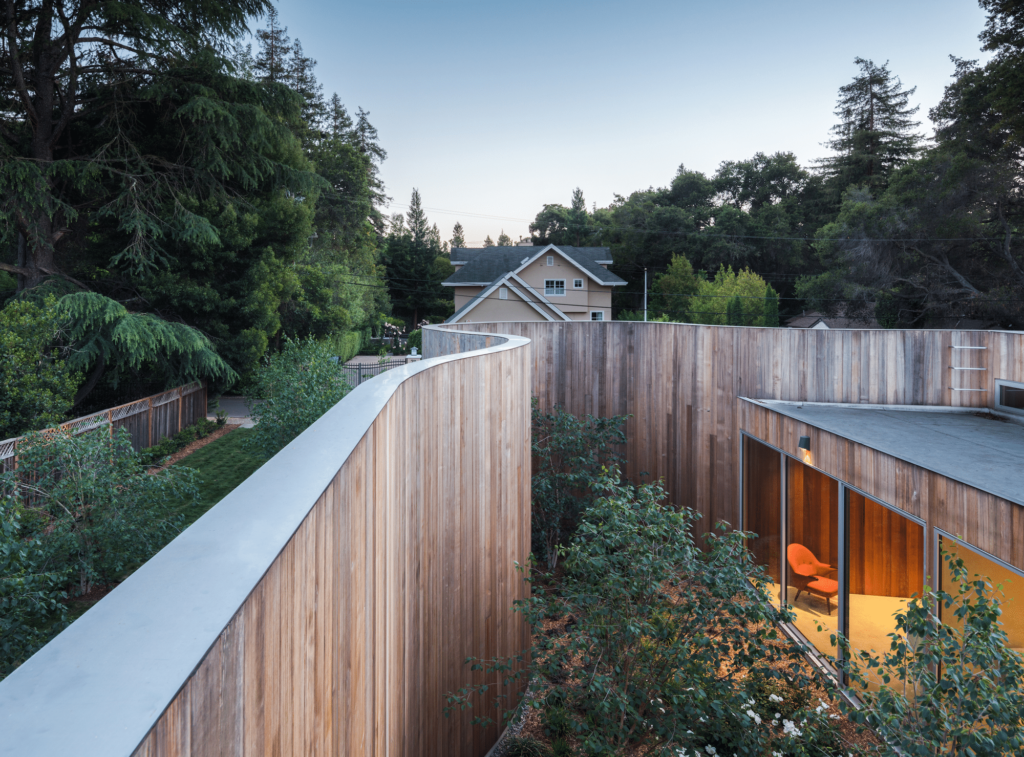
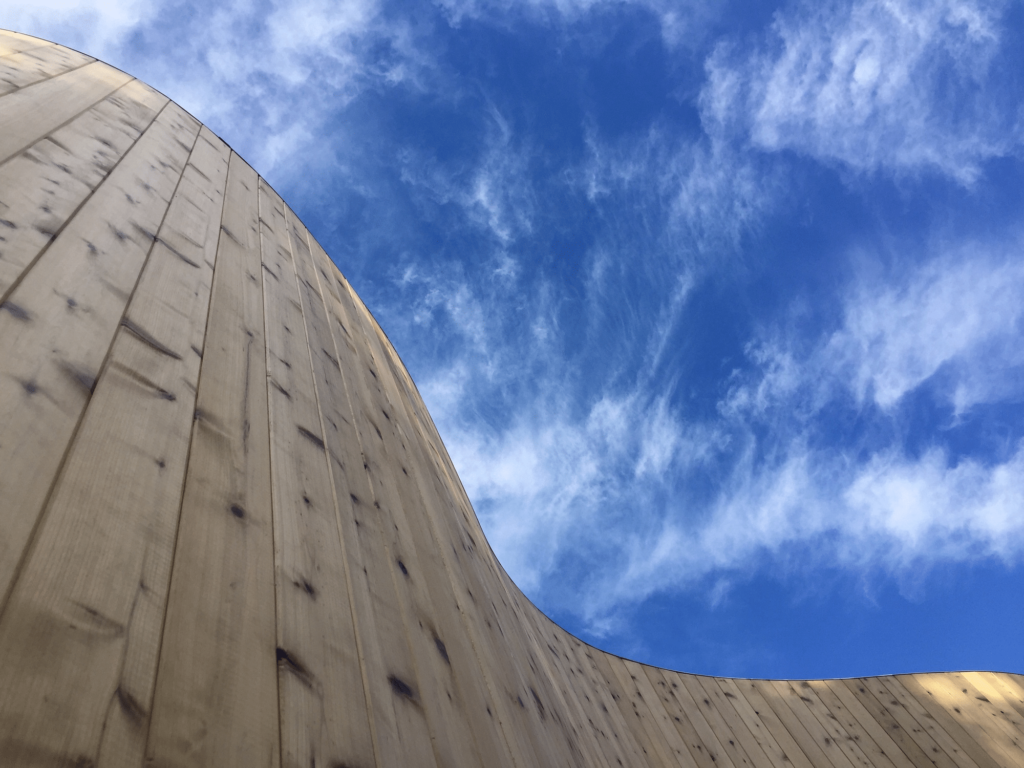
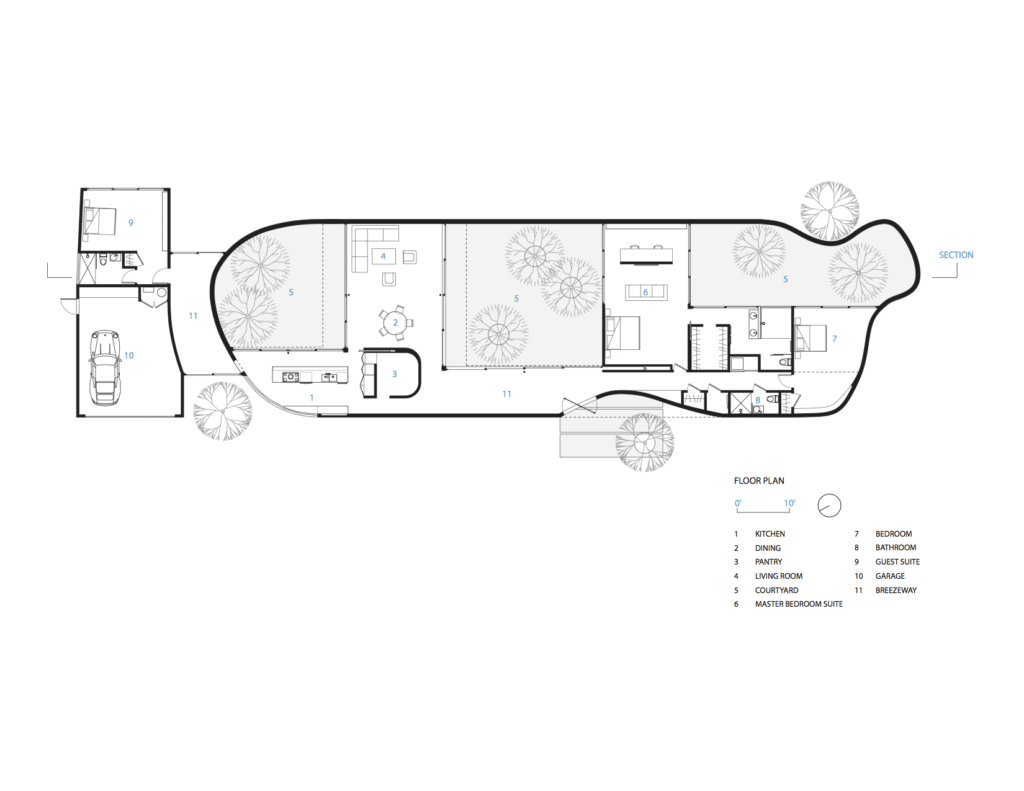
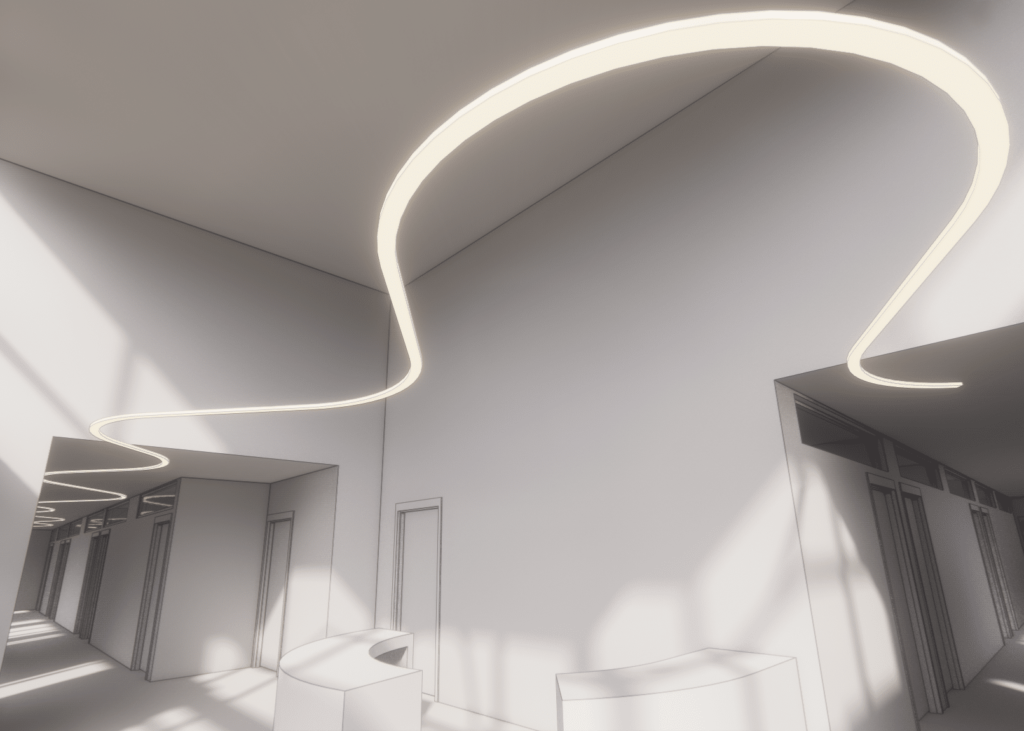


No comments.