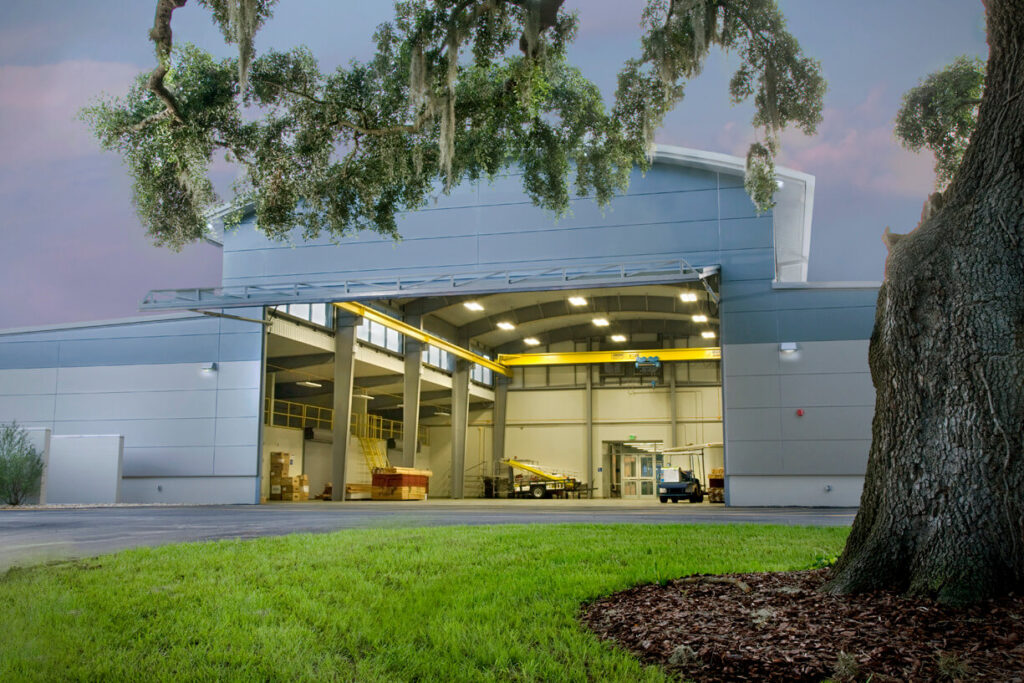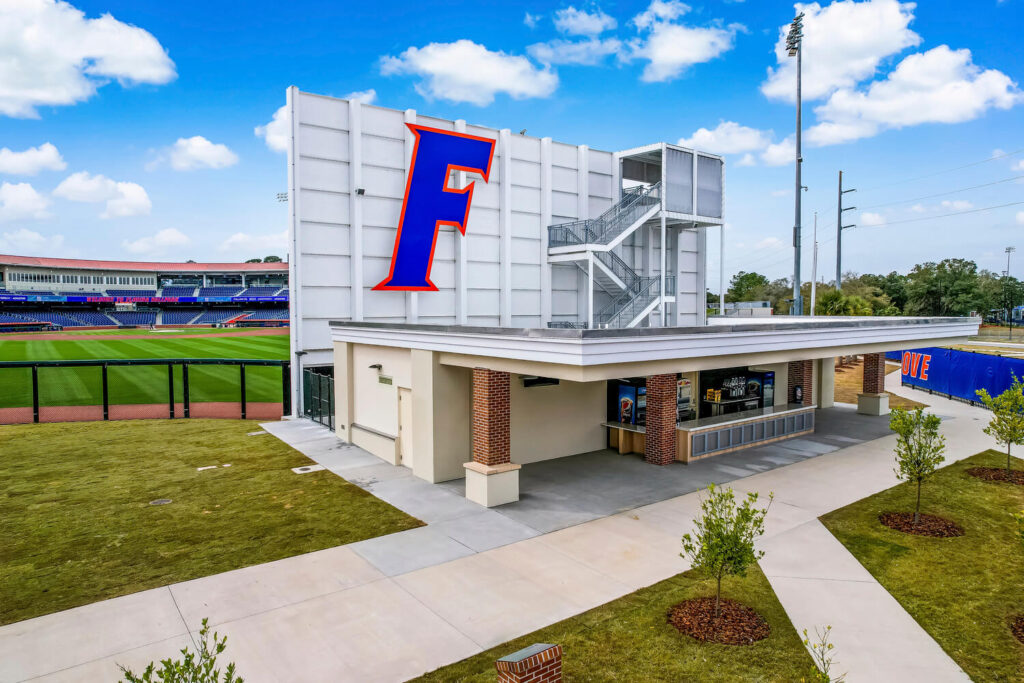Hitchcock Field and Fork Food Pantry
Addressing Food Insecurity on UF's Campus
College students should never have to make a choice between having food in their fridge and studying.
With rising tuition expenses and ever-increasing cost of living, more students than ever are put in a position in which they must work rather than study, putting their education at risk.
Since 2015, the University of Florida has committed to providing a solution to address food insecurity on campus. The Field and Fork Pantry offers the student body a chance to reclaim their energy and dedicate the necessary time to learning.
Phase I of the food pantry, which amounted to a ‘trial-run’ approach, proved to be a huge success, with an average of 10,000 transactions a year. This set the stage for our Phase II expansion. The initiative had plenty of room to grow, but the budget for the project was set. Although the original conception of the Phase II project carried a million dollar price tag, the University only had $600k to complete it.
Project Owner
UF Planning Design & Construction
Location
Gainesville, FL
Completion Date
November 2019
Project Size
2,288 SF
Cost
$600,000
Contractor
The Brentwood Company
Delivery Method
CM-At-Risk
Partners
The Ohmega Group
Wayah Engineering
Structural Engineers Group (Closed)
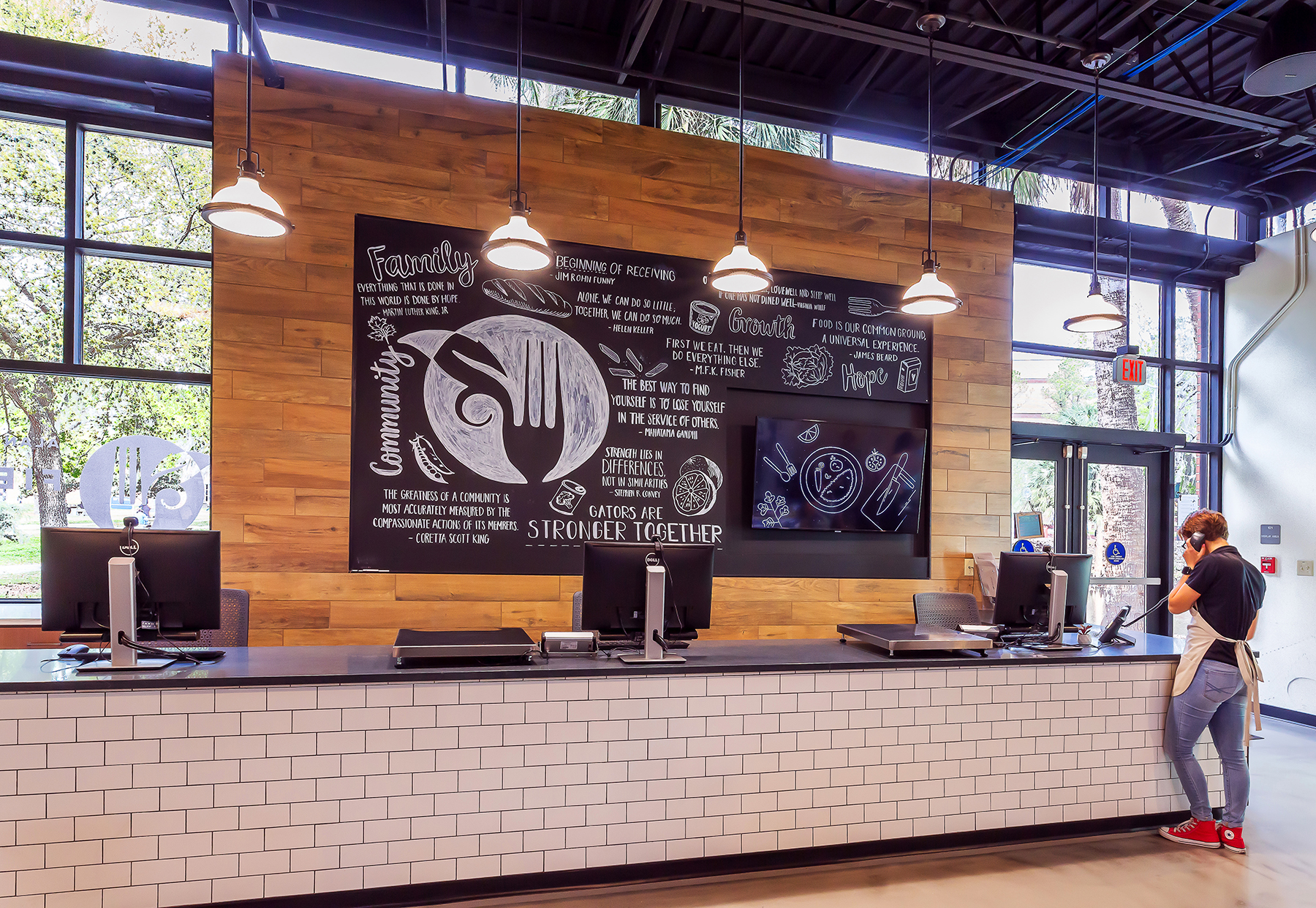
The Walker Architects design team developed a plan to use existing walls on site to minimize waste and reduce unnecessary expense to the project. With much of the budget returned to the project, those funds were directed into the interior of the expanded space.
In contrast to the bare-bones aesthetic of Phase I, Phase II could now have a look and feel that communicated a new message to the student body: this is a place for more than just food. With the input and guidance of Assistant Director for Student Success, Ambre Hobson, the new design helps to turn the vulnerable experience of receiving charity into one of comfort and confidence, through carefully selected materials that express a warm and welcoming environment.
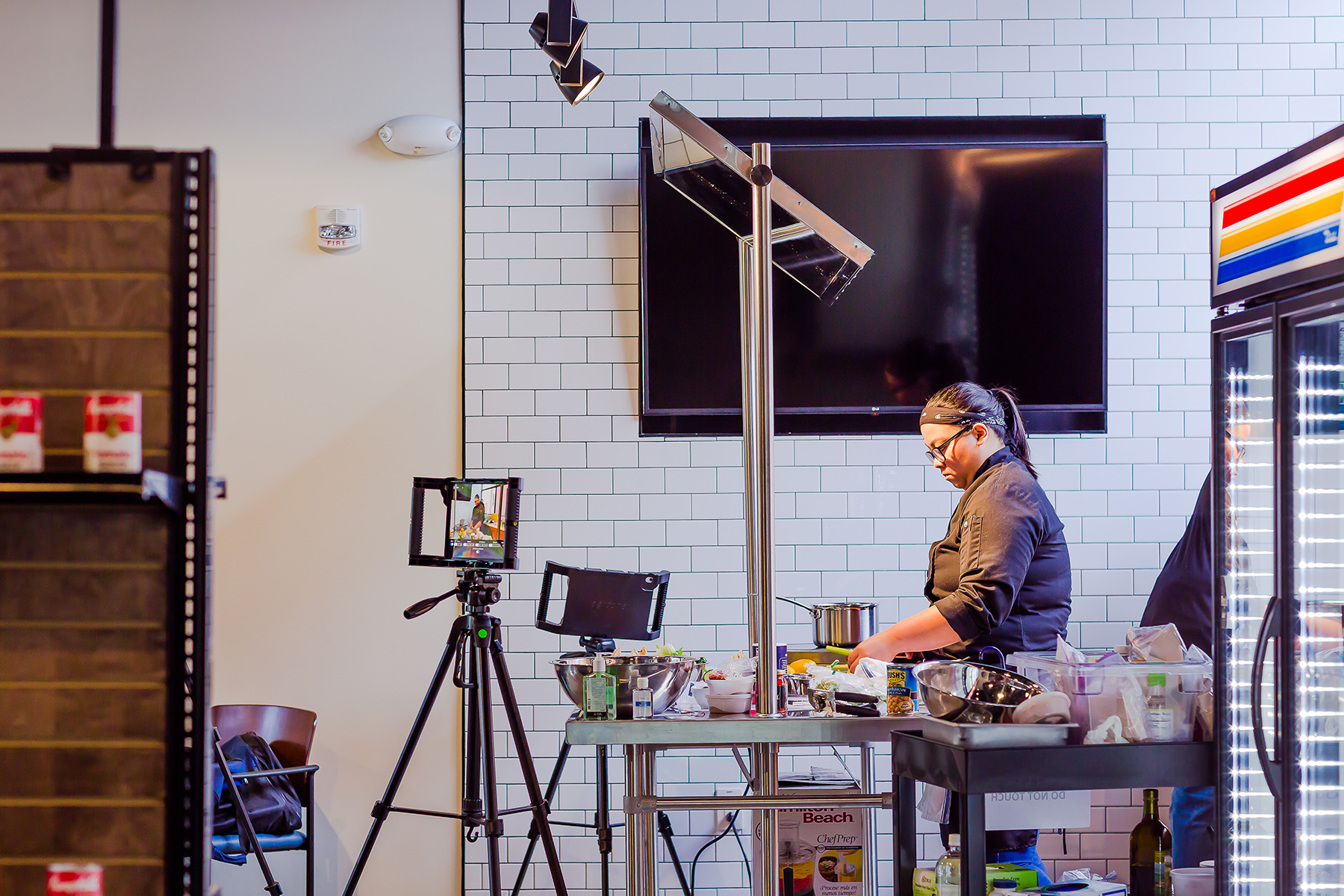
The Phase II expansion even includes an accessible demonstration area in which patrons, both in-person and online, can learn how to cook the food they take home from the Pantry – a new form of education previously not available on campus.
Made possible by the University of Florida's charitable initiative and a creative design solution, this project has become a space that improves the lives of students across campus everyday.
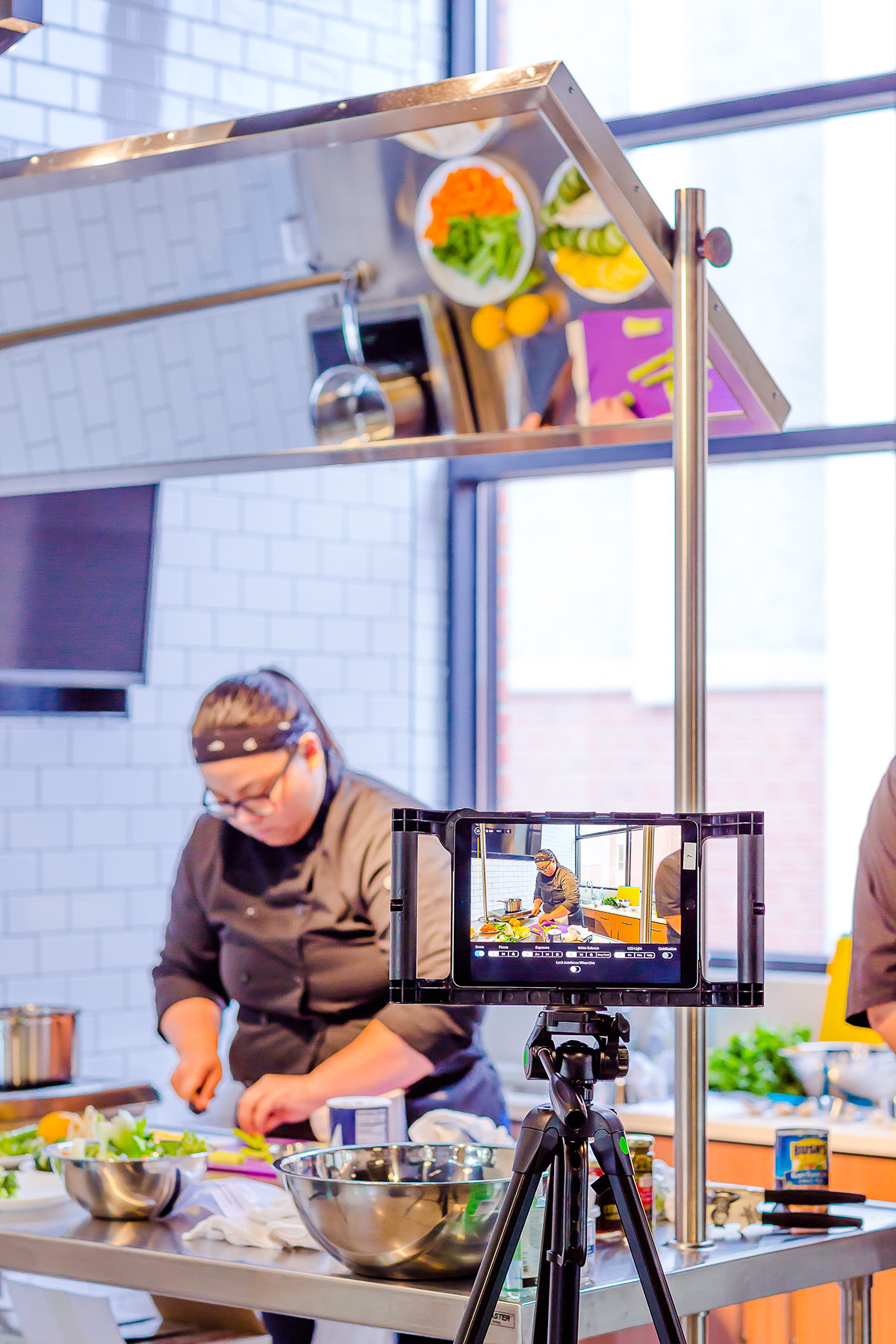
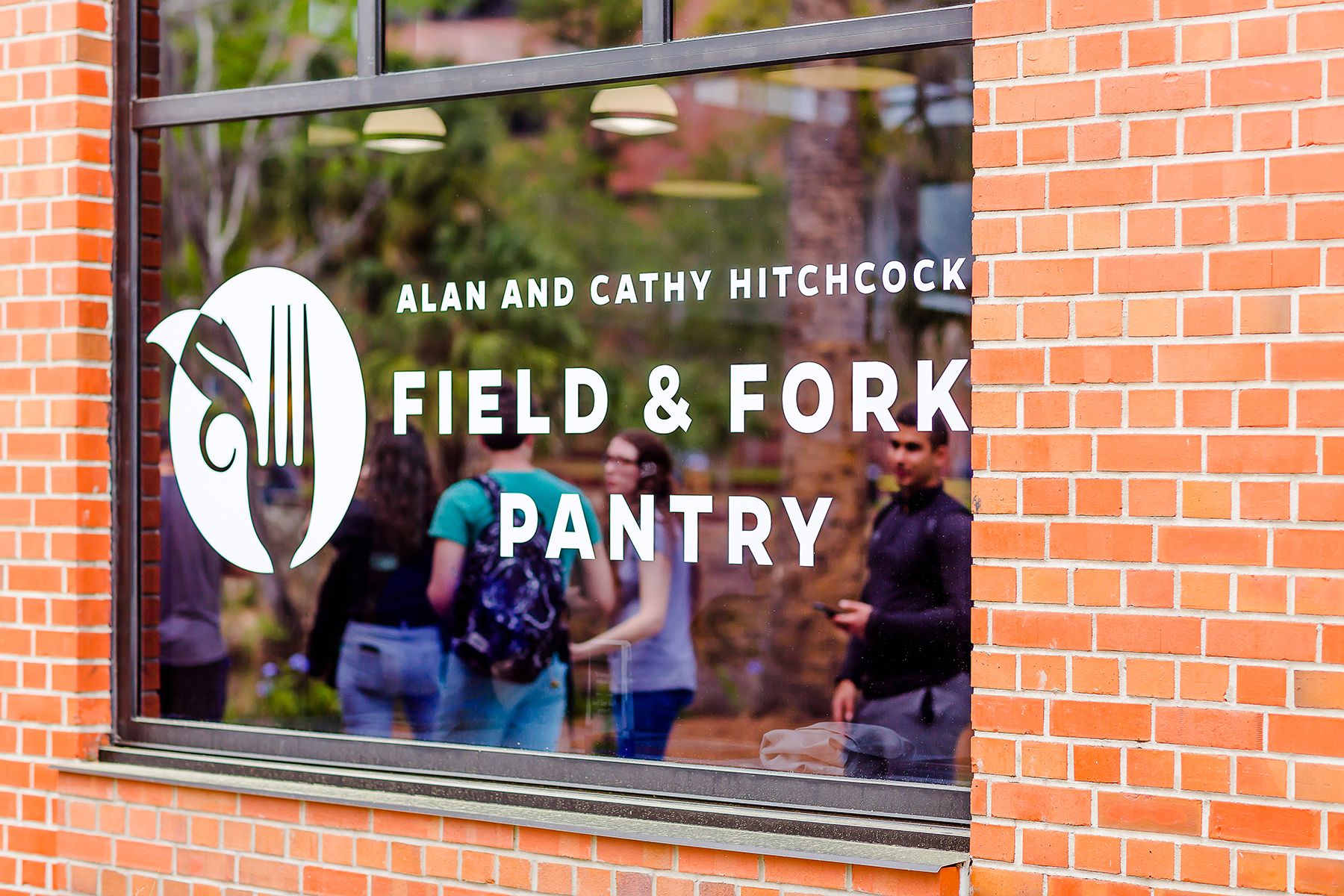
“It was an absolute joy to work with each of you. Thanks to your exceptional talents, this expansion is a huge success. Students comment all the time on how beautiful the space is. Your attention to design and function and detail does not go unnoticed. Thanks to you, we’re able to feed even more hungry students and staff on our campus.”
Ambre Hobson, UF Division of Student Affairs
Selected Works

University of Miami BioNIUM Nanotechnology LabNanotechnology Researchers Gain a Highly Specialized Lab

The Chi University Animal HospitalNanotechnology Researchers Gain a Highly Specialized Lab

UF Innovation and Learning LabDesign Healing Spaces
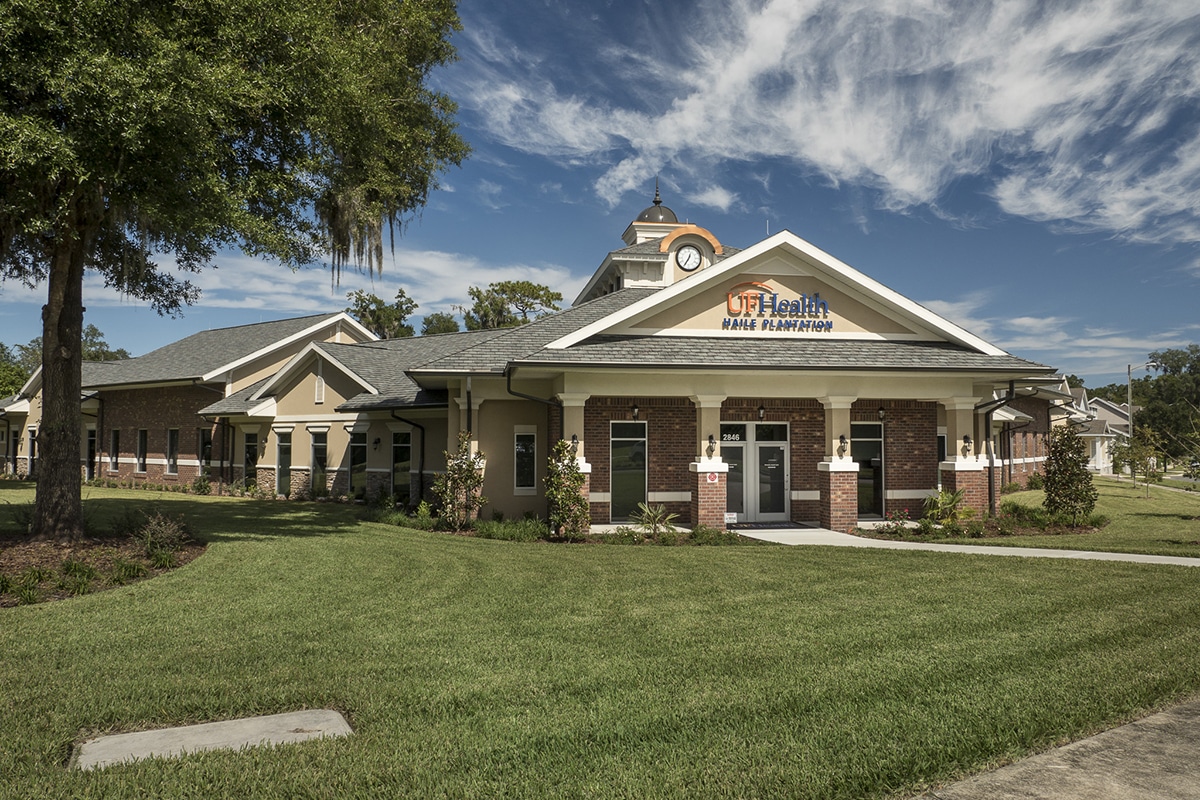
UF Health Family Medicine - Haile PlantationHealthcare as an Integral Neighborhood Element

St Augustine Government House RehabilitationFirst LEED Certified Historic Building in Florida

Shands Facilities Administration BuildingOpen Plan Design Promotes Collaboration

UF J. Wayne Reitz Student Union ExpansionEmphasizing a Sense of Place for Gators

UF Student Healthcare CenterA Building That Says "We Care"
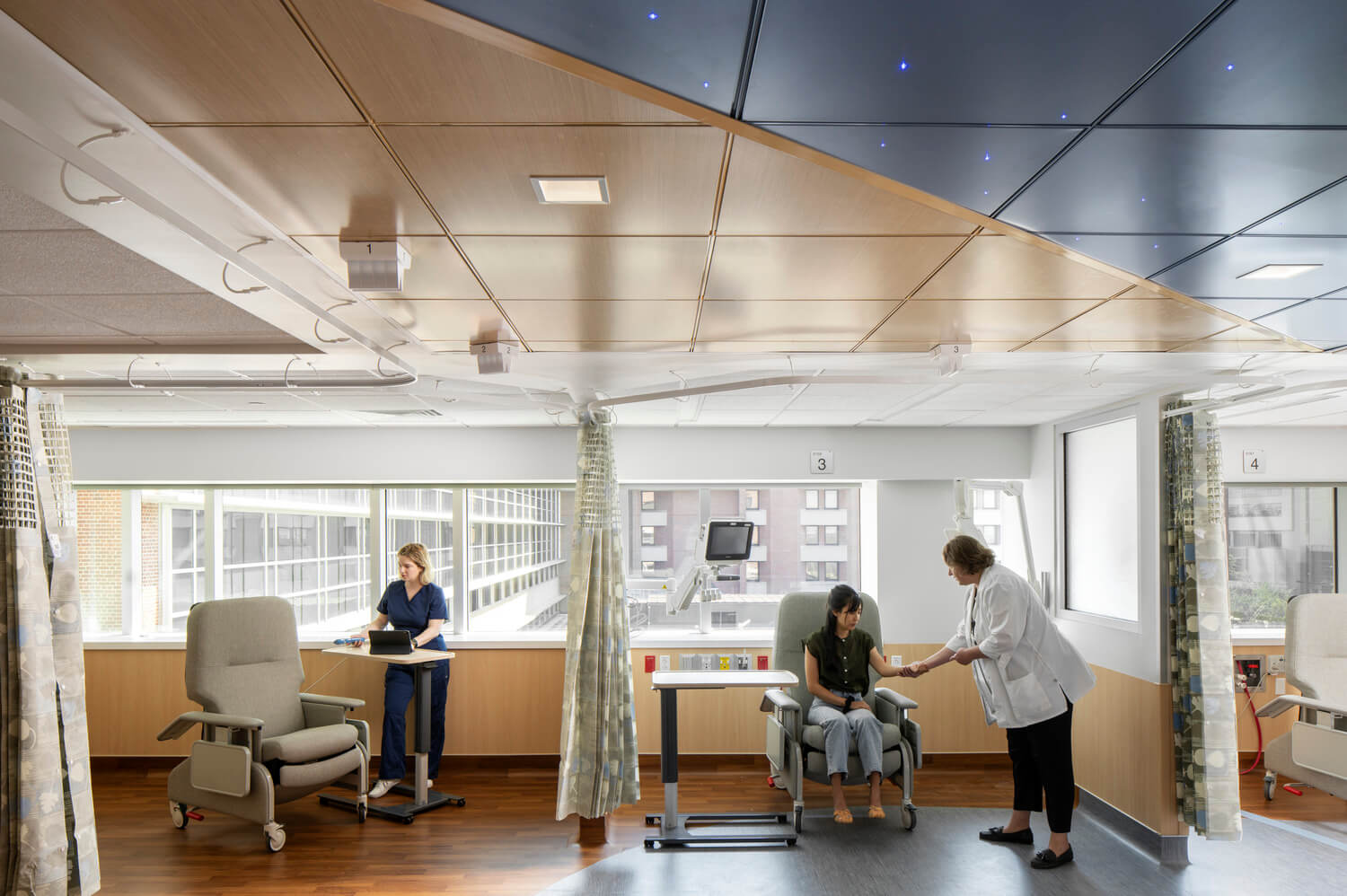
UF Health Shands Inpatient Dialysis SuiteHow Can a Hospital Dialysis Unit Support Staff and Patient Well-being?

UF Condron Family Ballpark Outfield Restrooms & ConcessionsRounding Out the 360-Degree Gator Baseball Fan Experience
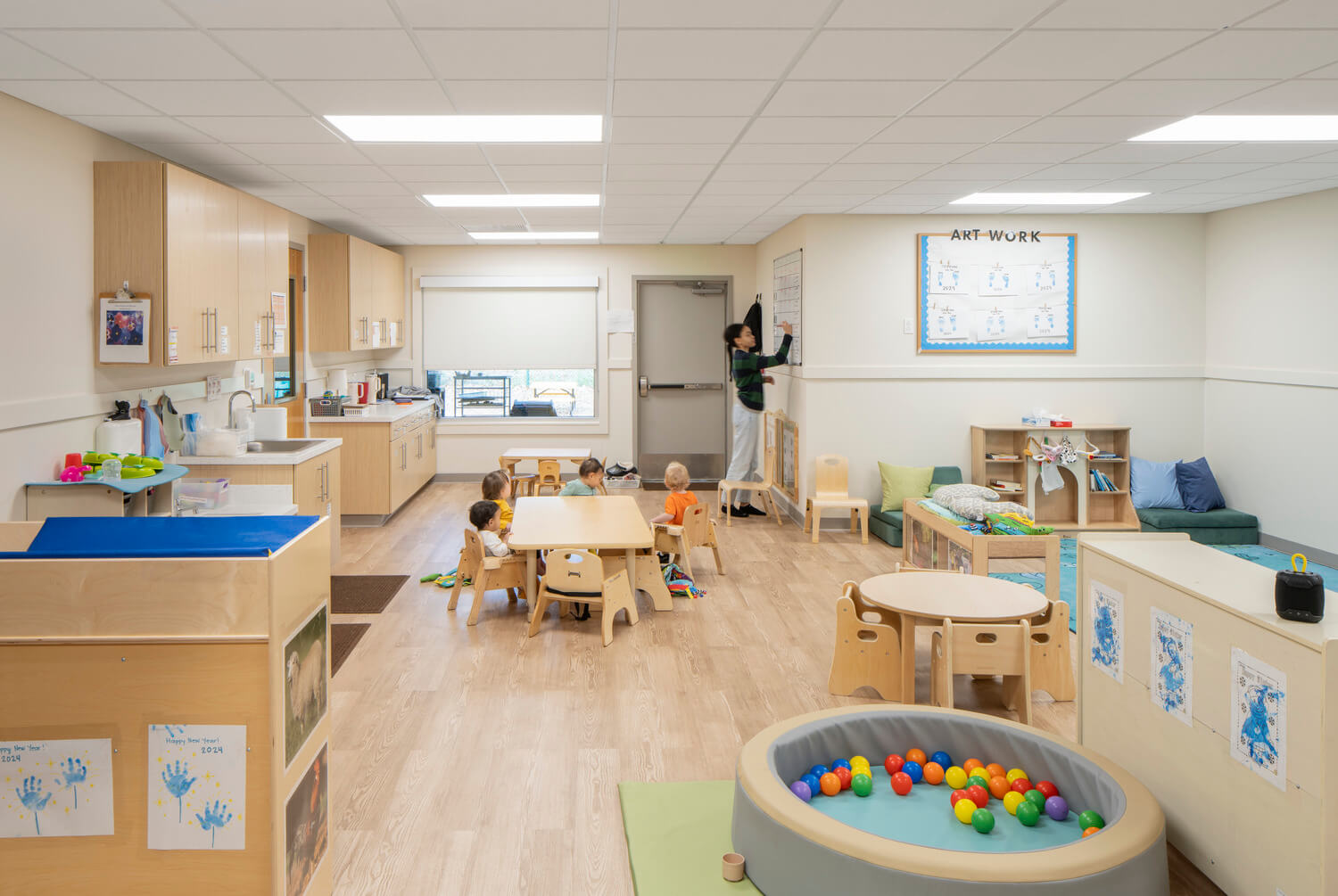
UF Early Childhood Collaboratory at Baby GatorLeading UF’s Youngest Scholars Towards a Love of Learning

UF Condron Family BallparkA New 360-Degree Gator Baseball Fan Experience

Radiant Credit Union Operations BuildingRadiant Credit Union Operations Building

IT PRO.tv Adaptive ReuseA Launchpad for Online Learning

Exactech Parking GarageWelcome to Exactech
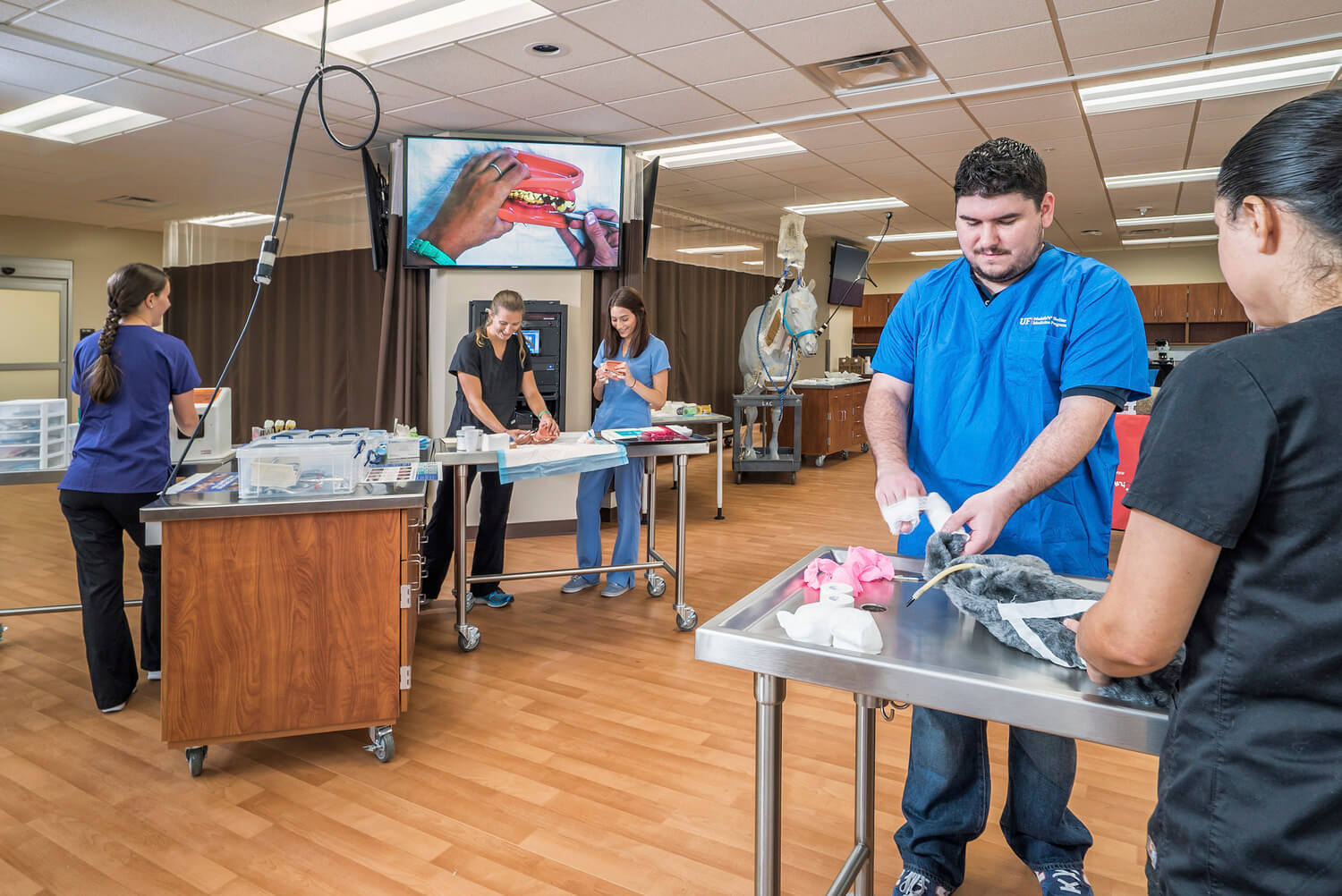
Clinical Techniques & Skills Assessment LabDelivering a Premier Clinical Simulation Lab

Chi Institute ExpansionModern Facility for Ancient Healing Arts

Career Connections CenterThe Bridge from College to Professional Life

UF Basic Science Building Lab Renovation, Phase 1Making an Old Laboratory New

Workplace Redesign for UF Information TechnologyThinking, Working, Innovation

Austin Cary Forest Stern Learning CenterNature Shapes Design
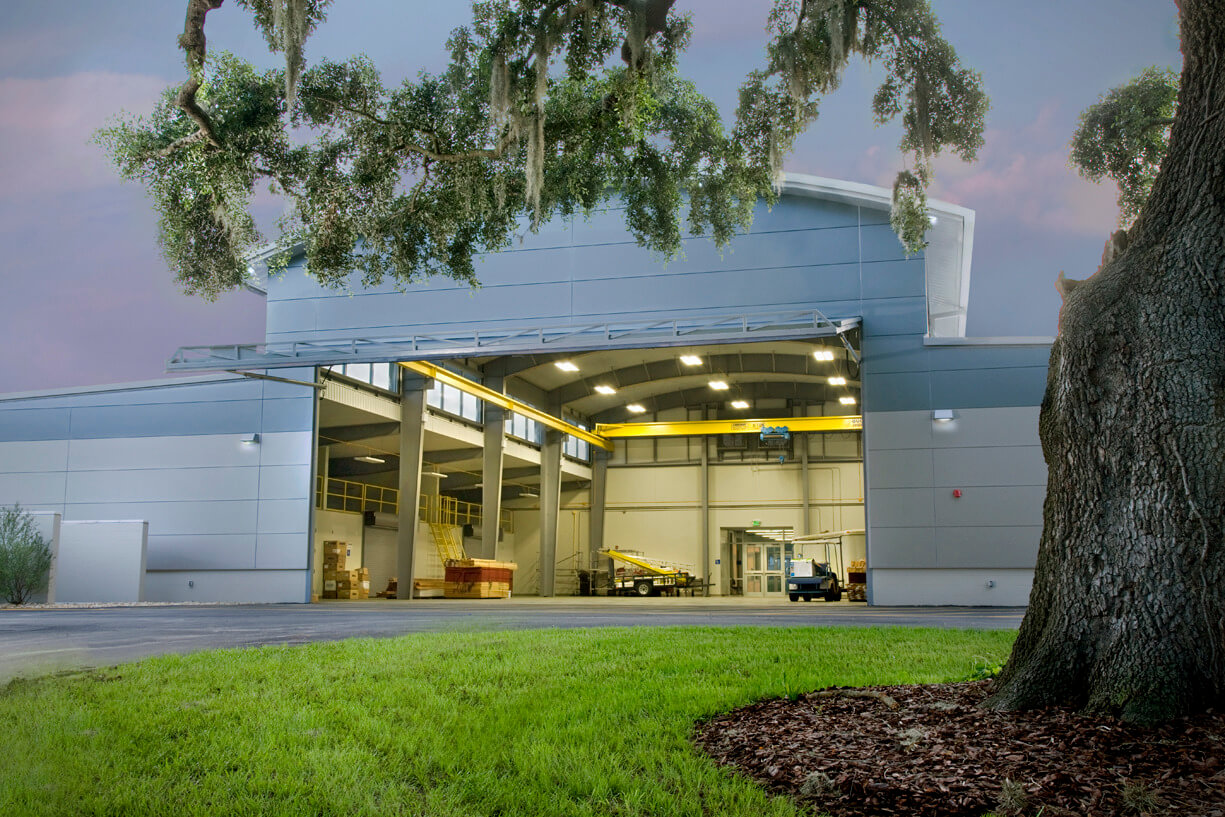
Santa Fe College Building Construction InstituteSpaces for Construction Trade Education
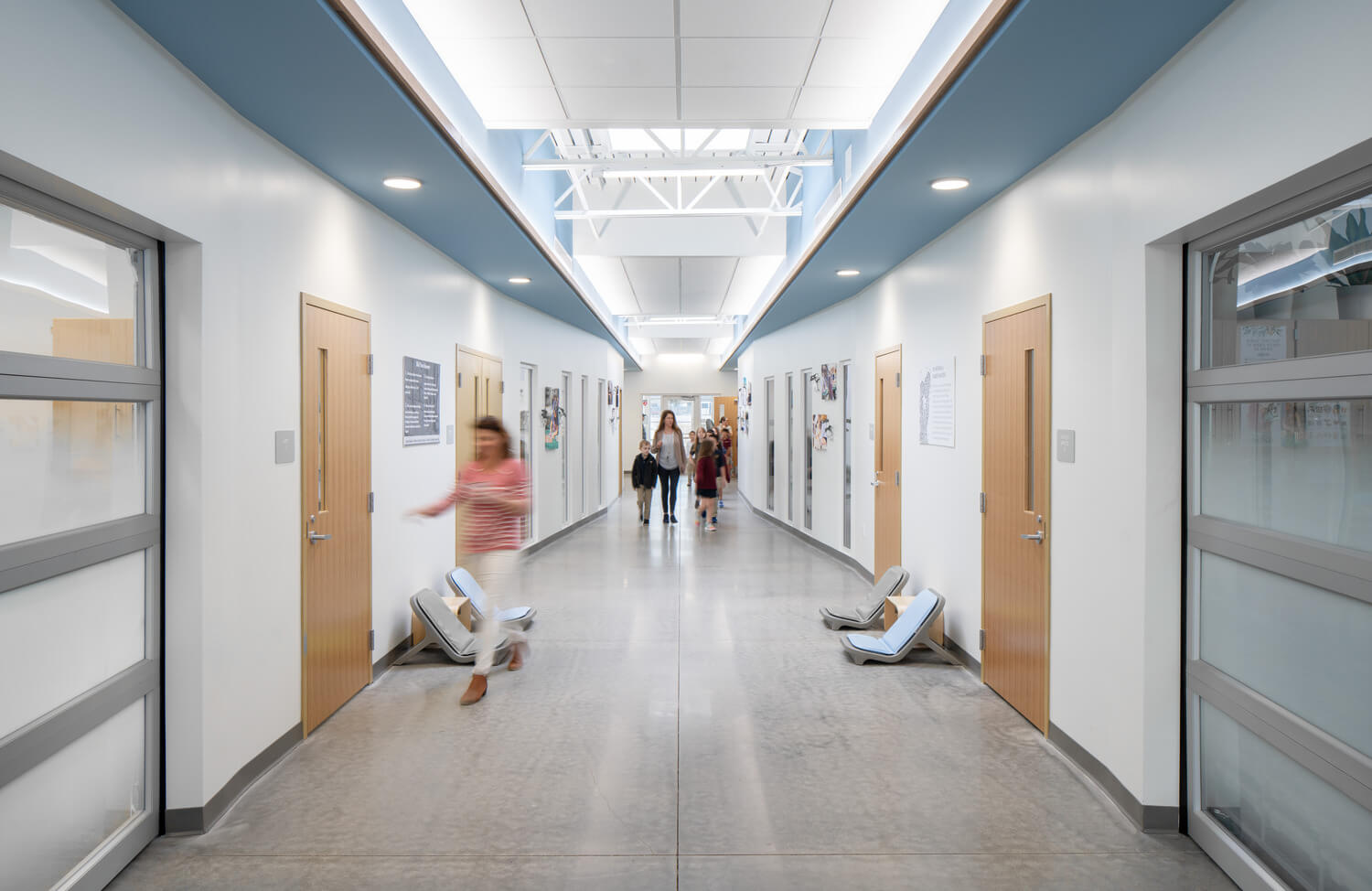
Oak Hall Lower School Enrichment CenterAgile Classrooms Empower Young Scholars
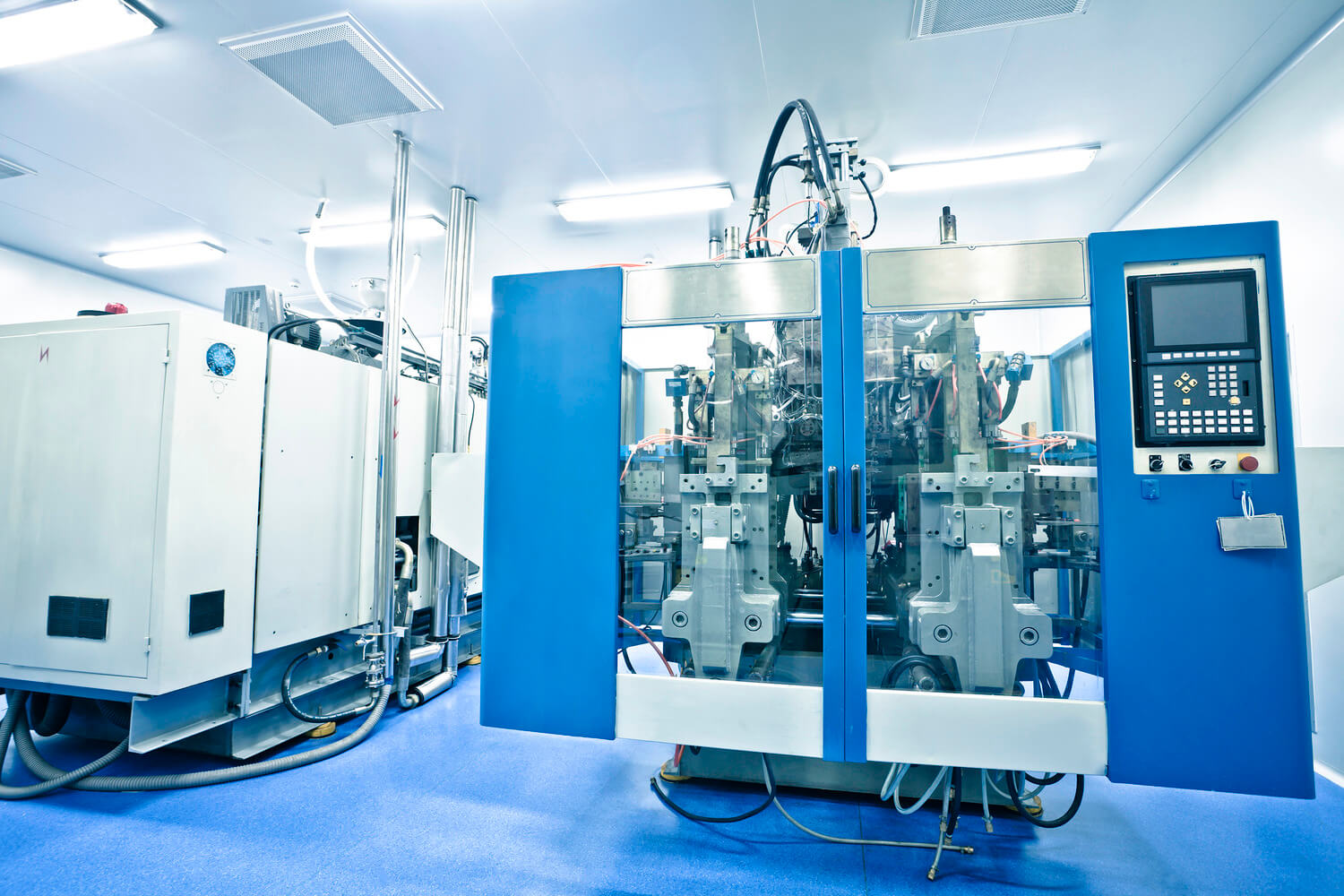
Multiple Manufacturing Lines for Johnson and Johnson VisionRestoring a Vision for JJV

Alpha Delta Pi Sorority Gamma Iota Chapter HouseProject type

Katie Seashole Pressly Softball StadiumProject type
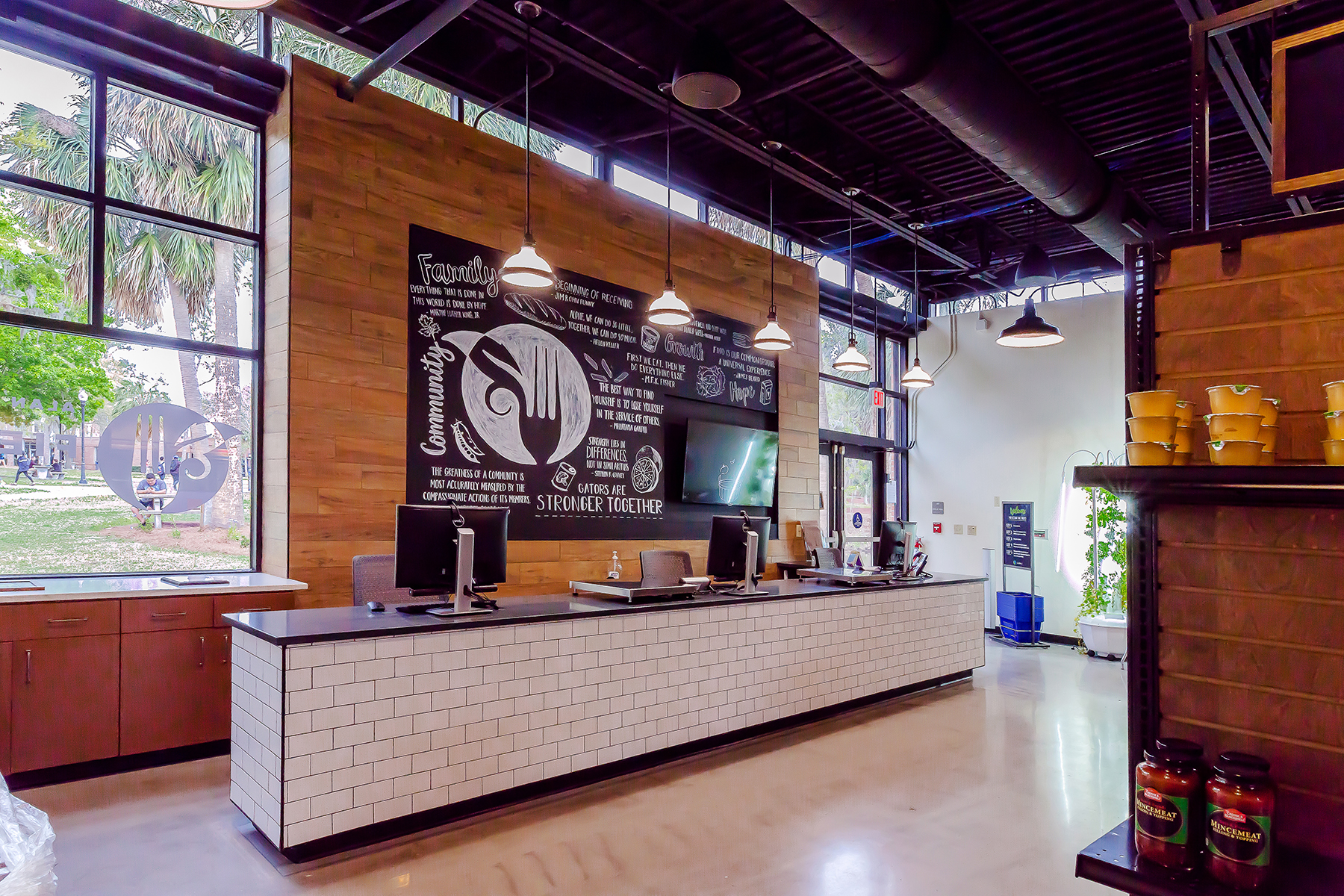
Hitchcock Field and Fork Food PantryAddressing Food Insecurity on UF's Campus

UF Health Proton Therapy Institute Gantry ExpansionExpansion; Healthcare

Facade Renovations for Trimark PropertiesA Distinctive Facade Within the Innovation District

Exactech Expansion and RenovationWelcome to Exactech

Hotel Eleo at the University of FloridaProject type

UF Veterinary Medicine Central Utility PlantProject type
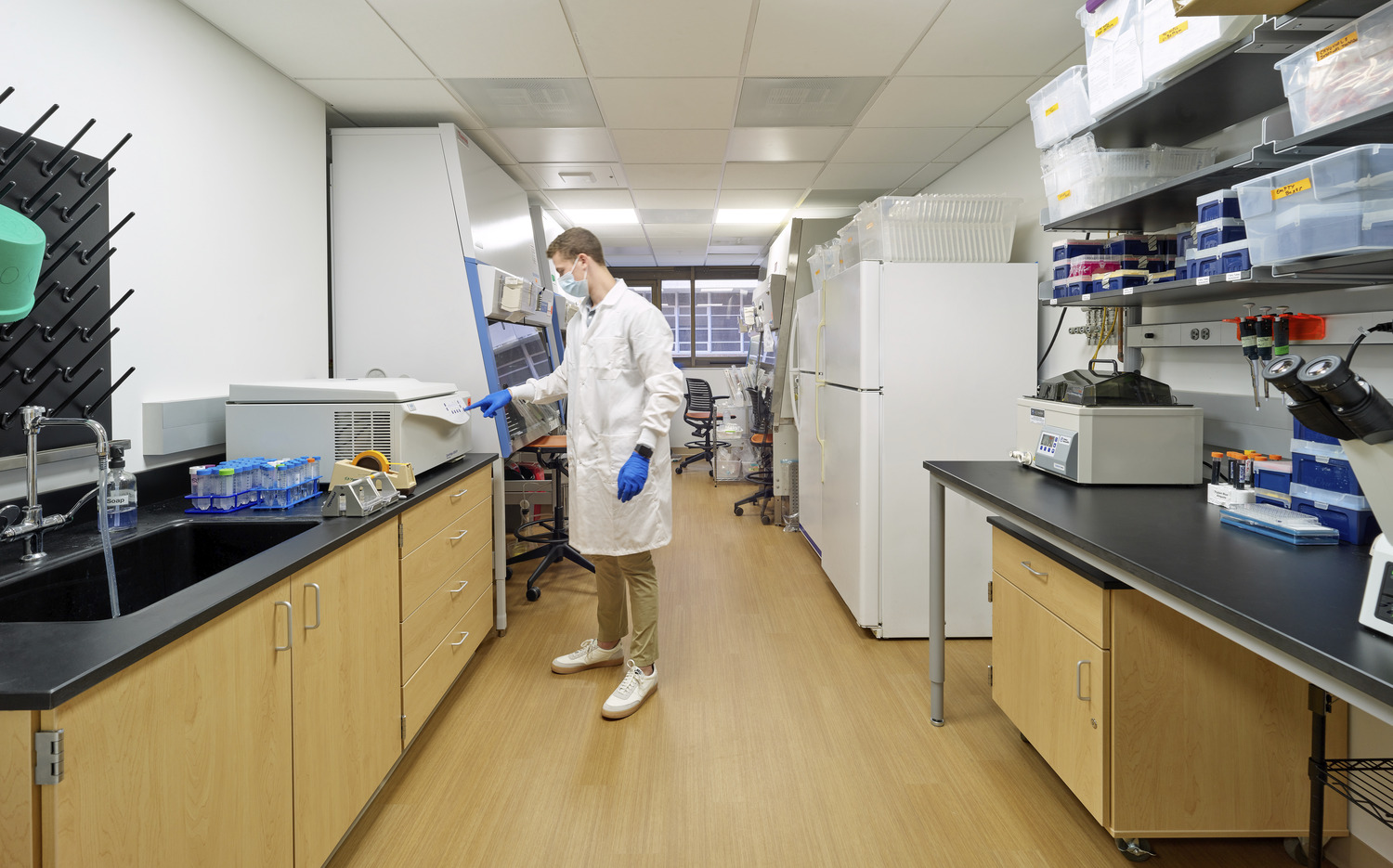
Basic Science Building Lab Renovation, Phase 2Designing an agile lab environment for UF Basic Science.

UF Norman Hall RehabilitationCollege of Education Revisioning

UF Graduate and Professional Student LoungesFocused Recreation

Indoor Tennis Practice FacilityNow Any Weather is Tennis Weather

Phi Mu Sorority HouseReorganized Spaces Provide Maximum Benefit

Gainesville Community Reinvestment Area Office at GTECA Fresh New Look to Reinvigorate the GTEC Building

UF College of Veterinary Medicine AdditionStandalone addition to the College of Veterinary Medicine at the University of Florida.
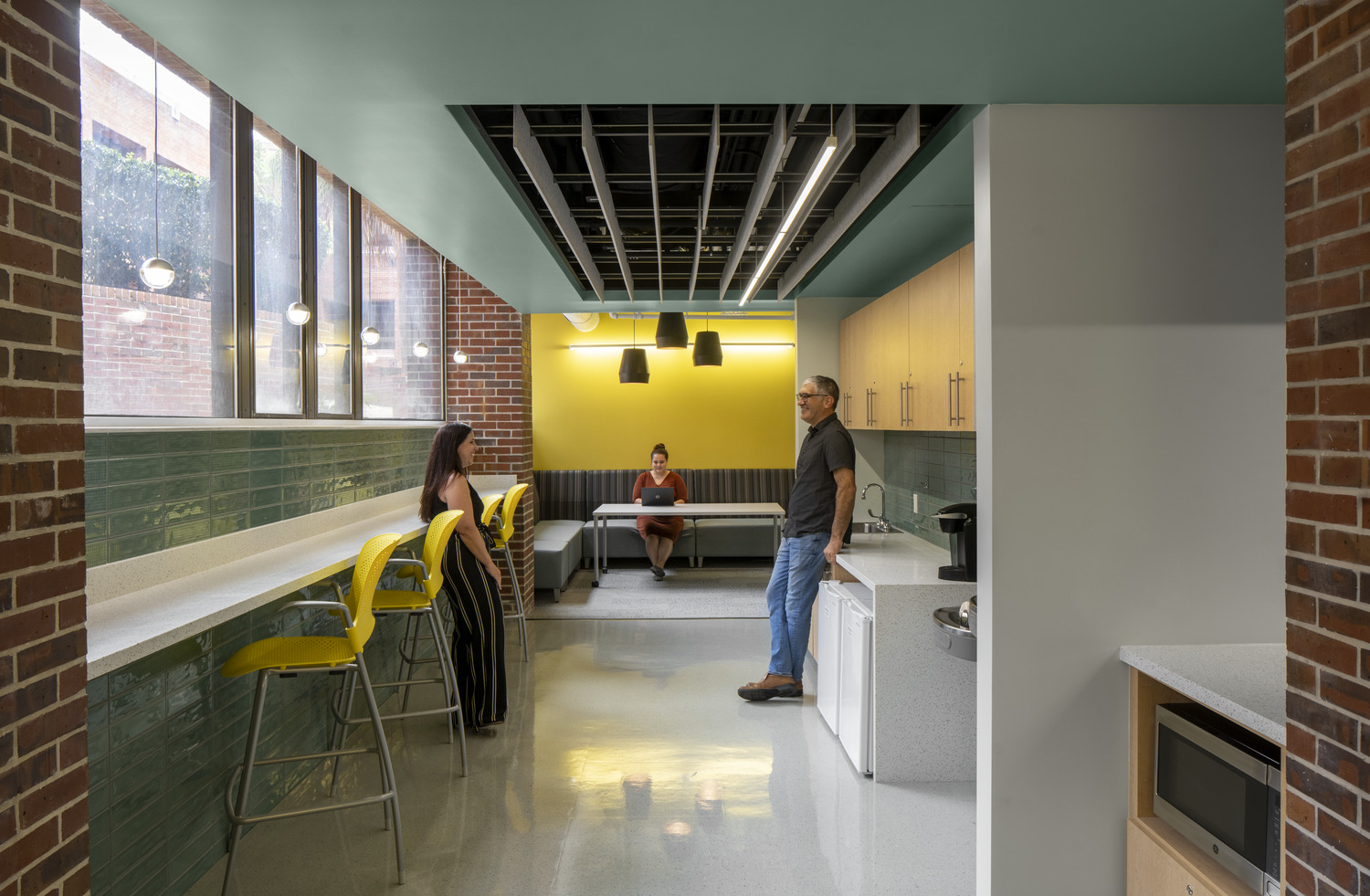
Institute for Advanced Learning Technologies in UF's College of EducationNorman Hall Ground Floor Renovation
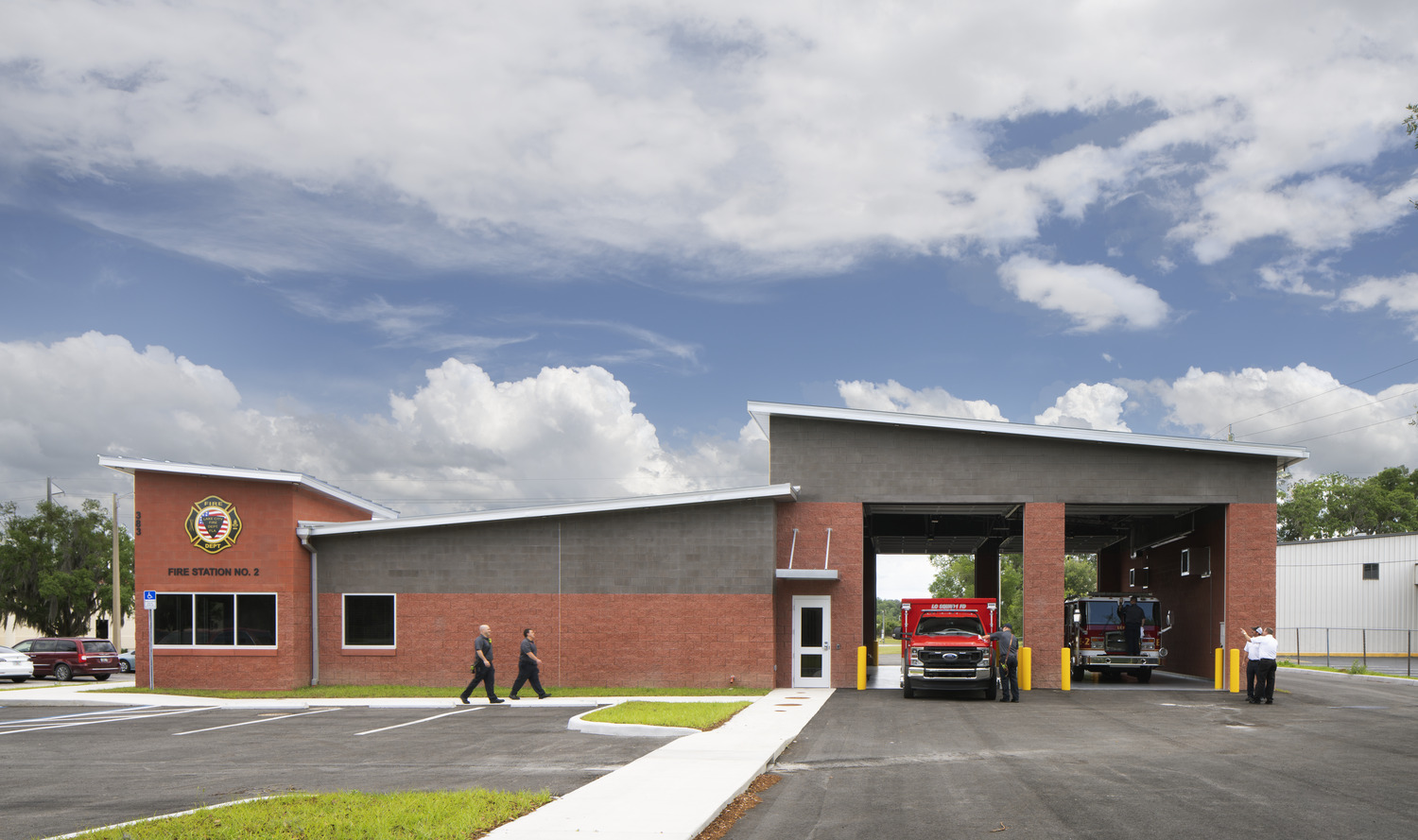
Lake City Fire Station No. 2Lake City Fire Station No. 2
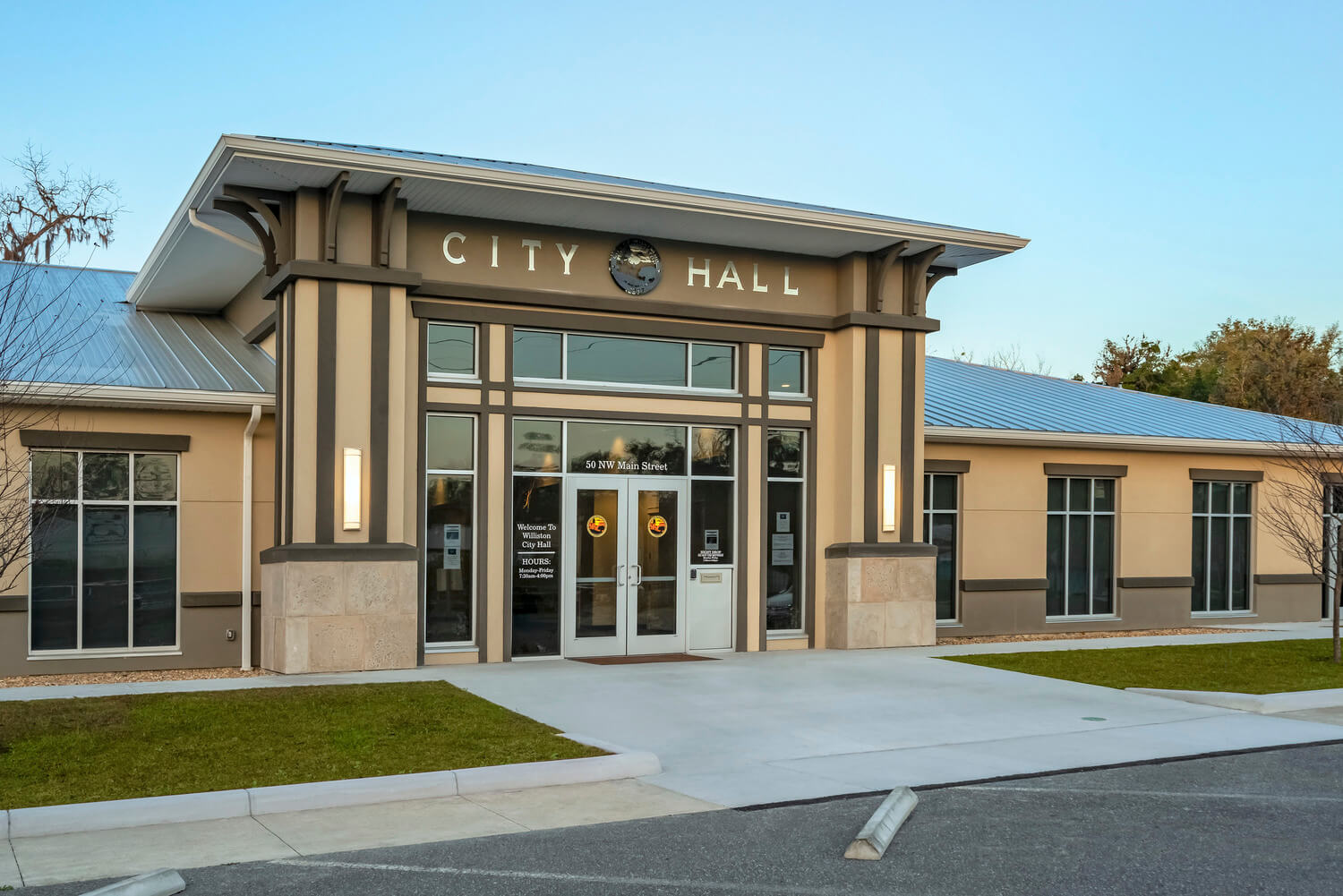
Williston City HallWilliston City Hall
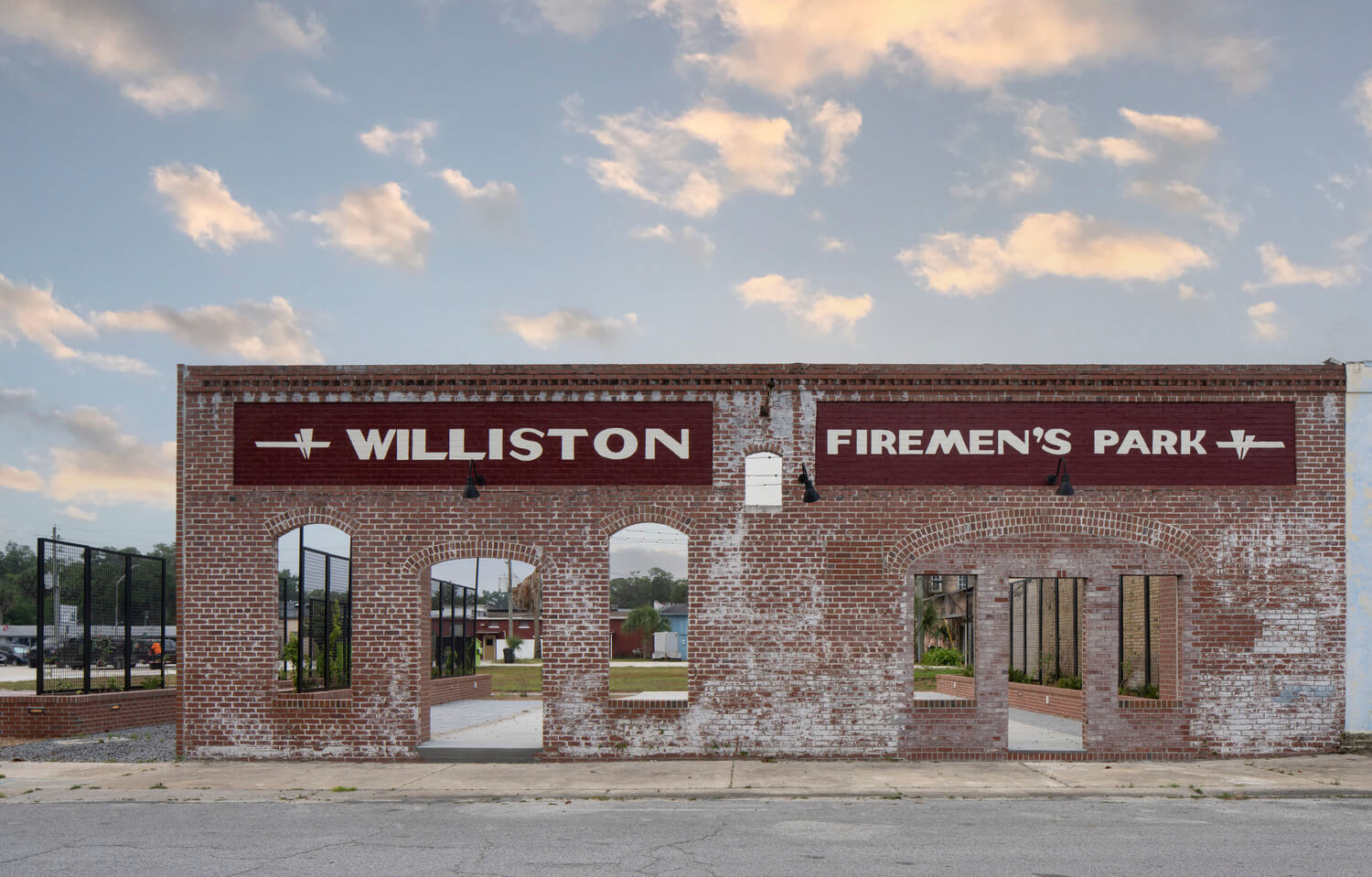
City of Williston Downtown Streetscape and ArcadeCity of Williston Downtown Streetscape and Arcade

Alachua County Tax Collector Northwest BranchTax Collector New Northwest Branch
