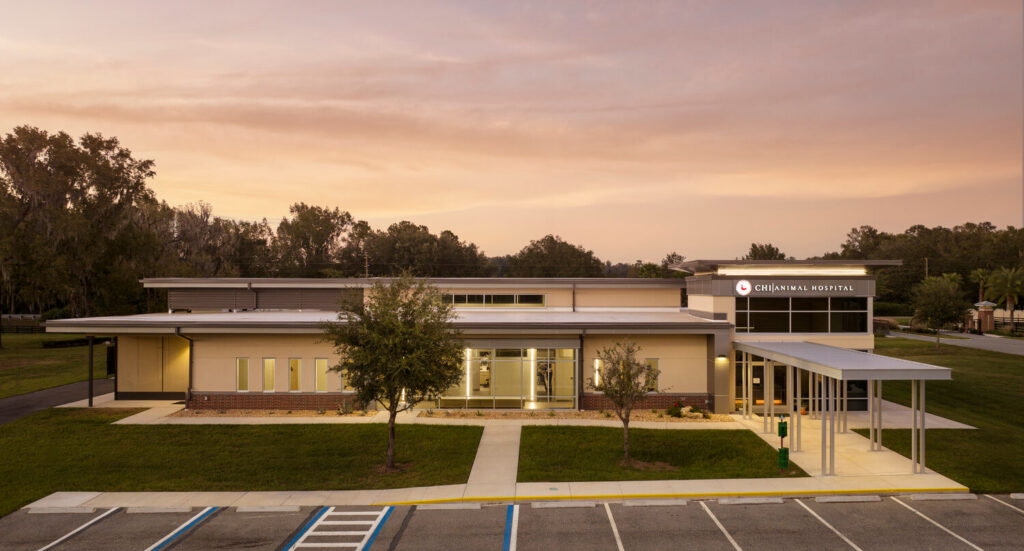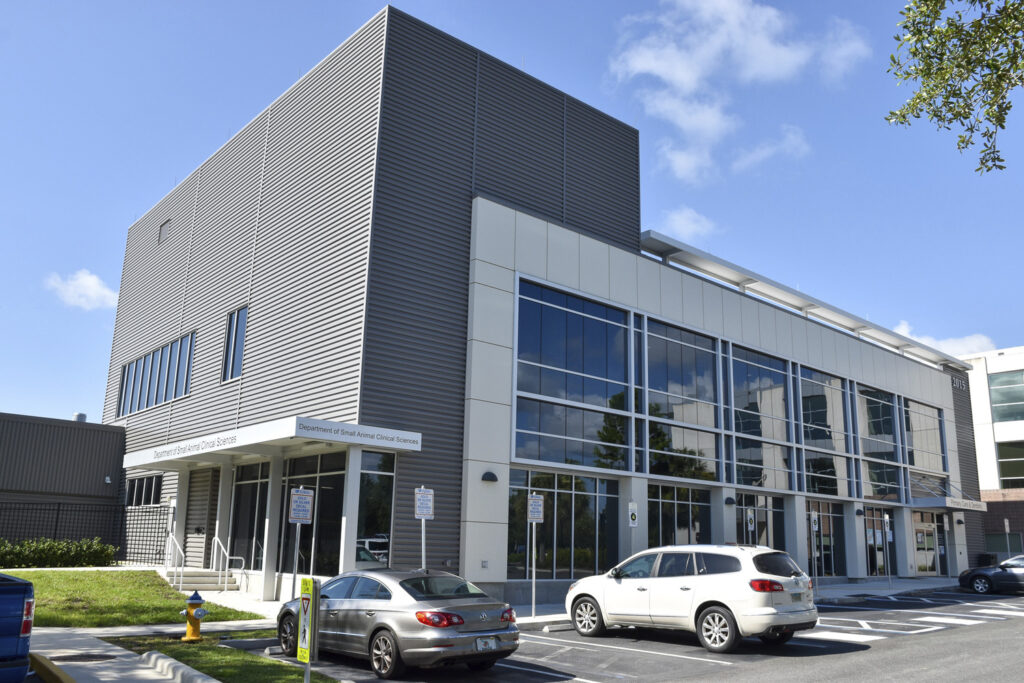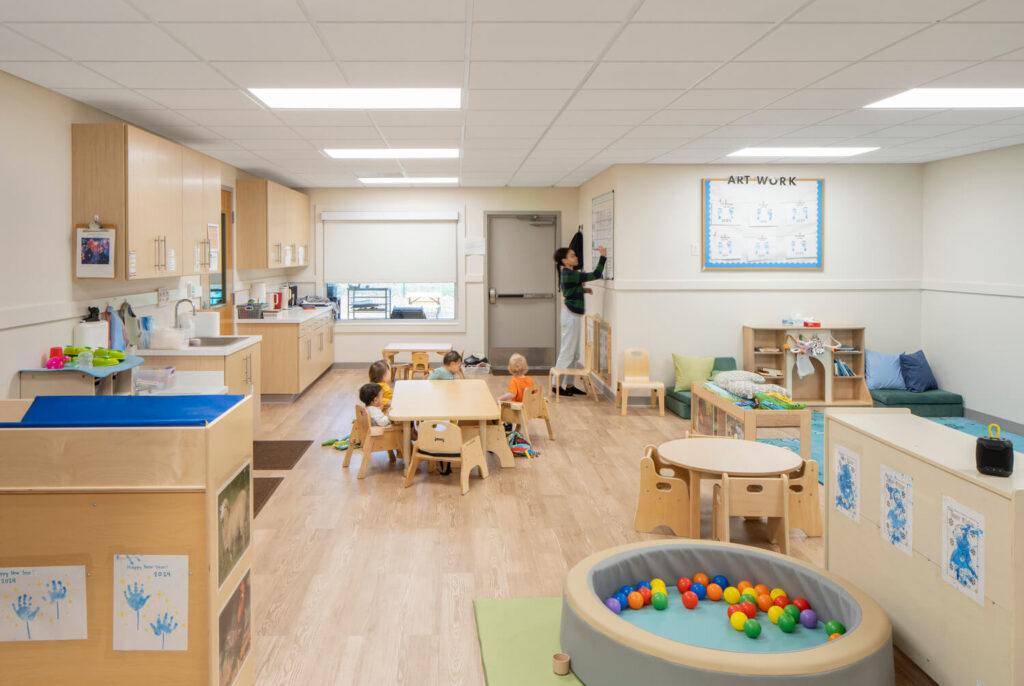Delivering a Premier Clinical Simulation Lab
Clinical Techniques & Skills Assessment Lab
We partnered with the University of Florida College of Veterinary Medicine for an ambitious expansion project to enhance teaching and research capabilities. The addition of a second and third floor to the existing teaching hospital opened new frontiers for innovation.
At the heart of the expansion is the Clinical Techniques and Skills Assessment Lab, a pioneering facility offering hands-on training without risking animal life. This cutting-edge lab, among only a few worldwide, adapts to evolving teaching styles and faculty needs.
Equipped with state-of-the-art technology, the lab facilitates practice of essential skills such as suturing, catheter insertion, and more. We provided a flexible layout, high-definition TVs, and configurable partitions to foster a versatile environment tailored to diverse study purposes.
Additionally, the expansion includes a remarkable animal research lab dedicated to advancing One Health research. To maximize space, we relocated mechanical systems to a dedicated floor.
Implemented in phases, the project was meticulously timed, showcasing our team's efficiency and agility. The disruptive steel structure phase was completed during the Winter Break when the building had minimal occupancy.
This transformation demonstrates the University of Florida's commitment to excellence in veterinary medicine. We’re proud to be a part of the College’s mission of shaping the future of veterinary science by providing cutting-edge facilities for students and researchers.
We partnered with the University of Florida College of Veterinary Medicine for an ambitious expansion project to enhance teaching and research capabilities. The addition of a second and third floor to the existing teaching hospital opened new frontiers for innovation.
At the heart of the expansion is the Clinical Techniques and Skills Assessment Lab, a pioneering facility offering hands-on training without risking animal life. This cutting-edge lab, among only a few worldwide, adapts to evolving teaching styles and faculty needs.
Equipped with state-of-the-art technology, the lab facilitates practice of essential skills such as suturing, catheter insertion, and more. We provided a flexible layout, high-definition TVs, and configurable partitions to foster a versatile environment tailored to diverse study purposes.
Additionally, the expansion includes a remarkable animal research lab dedicated to advancing One Health research. To maximize space, we relocated mechanical systems to a dedicated floor.
Implemented in phases, the project was meticulously timed, showcasing our team's efficiency and agility. The disruptive steel structure phase was completed during the Winter Break when the building had minimal occupancy.
This transformation demonstrates the University of Florida's commitment to excellence in veterinary medicine. We’re proud to be a part of the College’s mission of shaping the future of veterinary science by providing cutting-edge facilities for students and researchers.
Project Owner
University of Florida
Location
Gainesville, FL
Completion Date
October 2015
Project Size
3,200 SF
Cost
$4.5M
Contractor
Oelrich Construction
Delivery Method
Design Build
Partners
MEPF: Affiliated Engineers; Structural: Structural Engineers Group
LEED Certification
Gold
Awards
Design Build Institute of America: Best Overall in Education, Florida Region
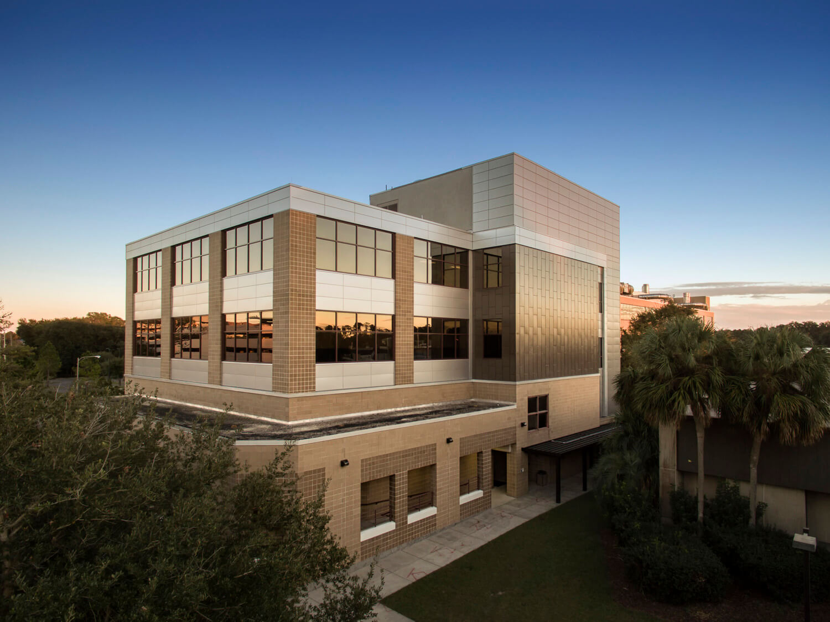
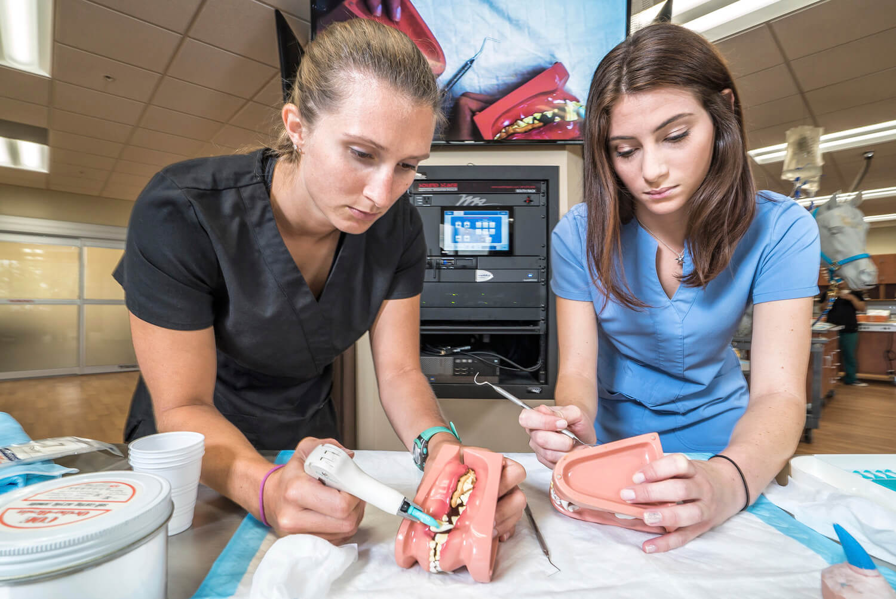
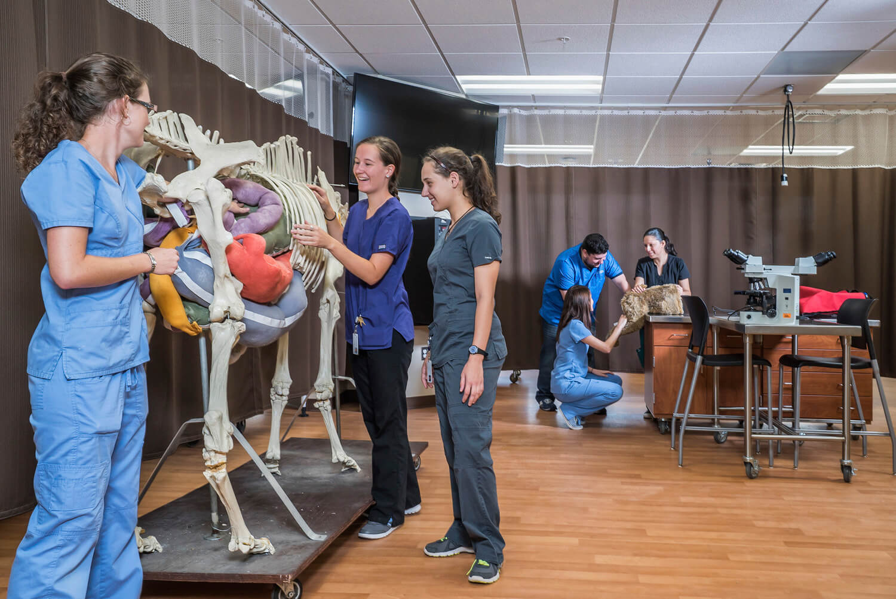
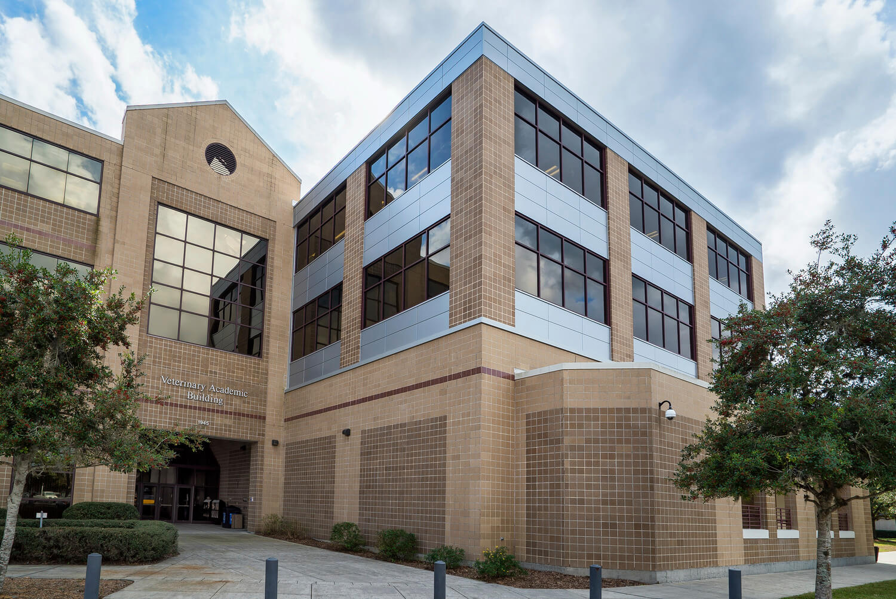
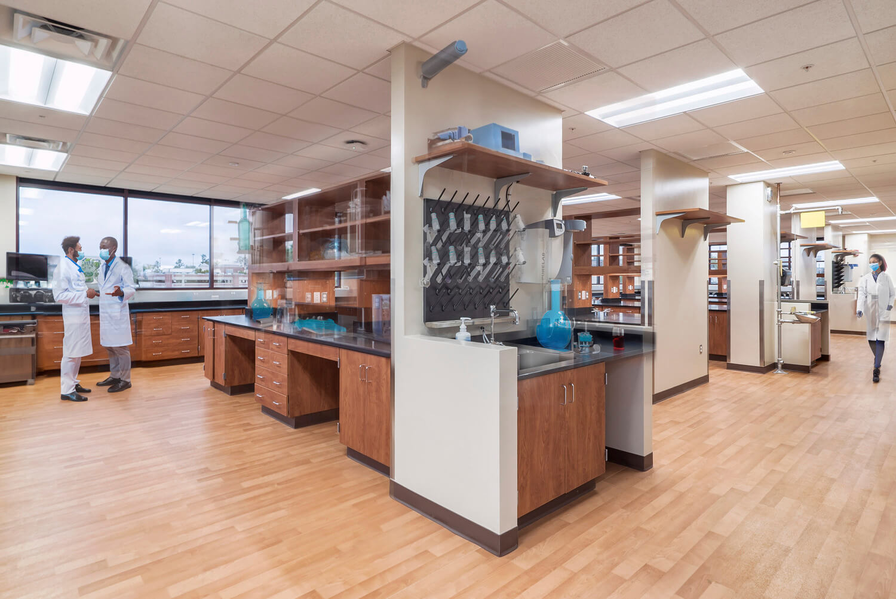
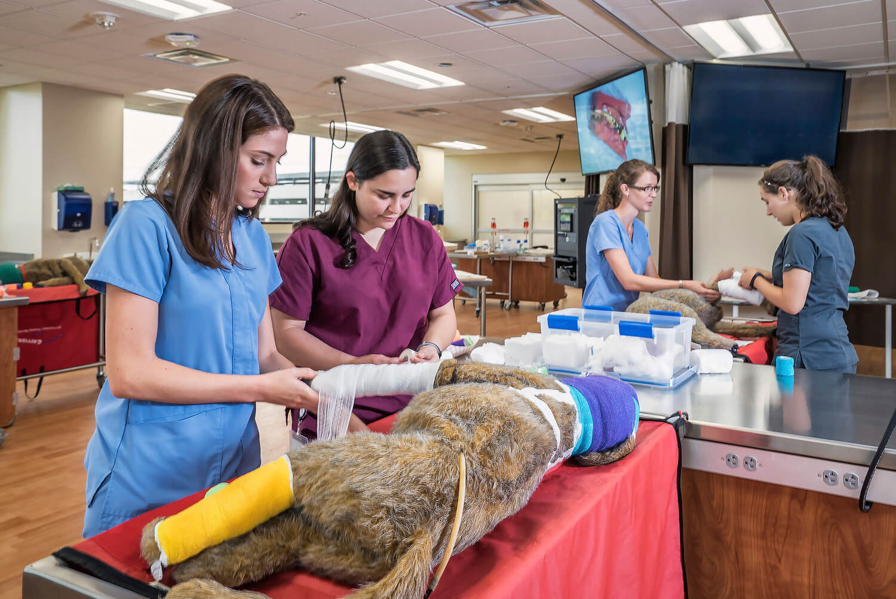
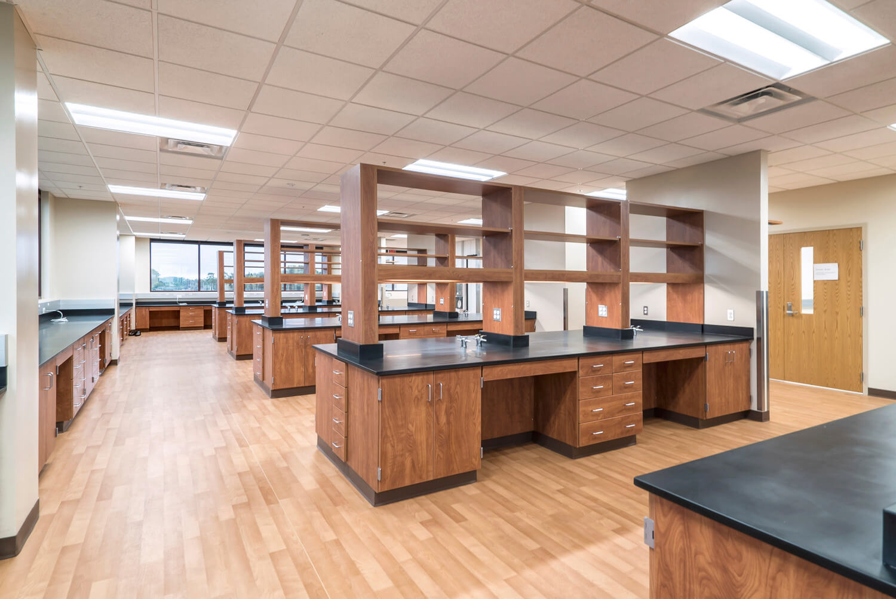
Selected Works

University of Miami BioNIUM Nanotechnology LabNanotechnology Researchers Gain a Highly Specialized Lab

The Chi University Animal HospitalNanotechnology Researchers Gain a Highly Specialized Lab

UF Innovation and Learning LabDesign Healing Spaces
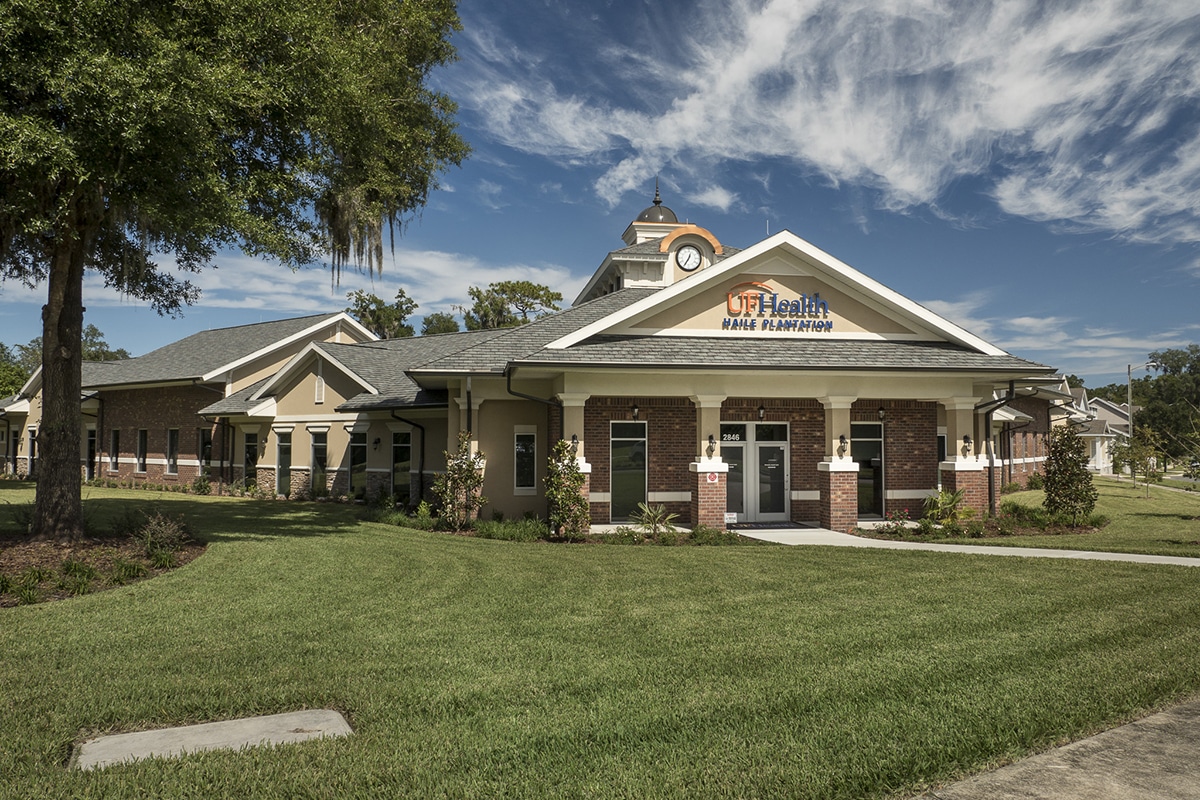
UF Health Family Medicine - Haile PlantationHealthcare as an Integral Neighborhood Element

St Augustine Government House RehabilitationFirst LEED Certified Historic Building in Florida

Shands Facilities Administration BuildingOpen Plan Design Promotes Collaboration

UF J. Wayne Reitz Student Union ExpansionEmphasizing a Sense of Place for Gators

UF Student Healthcare CenterA Building That Says "We Care"
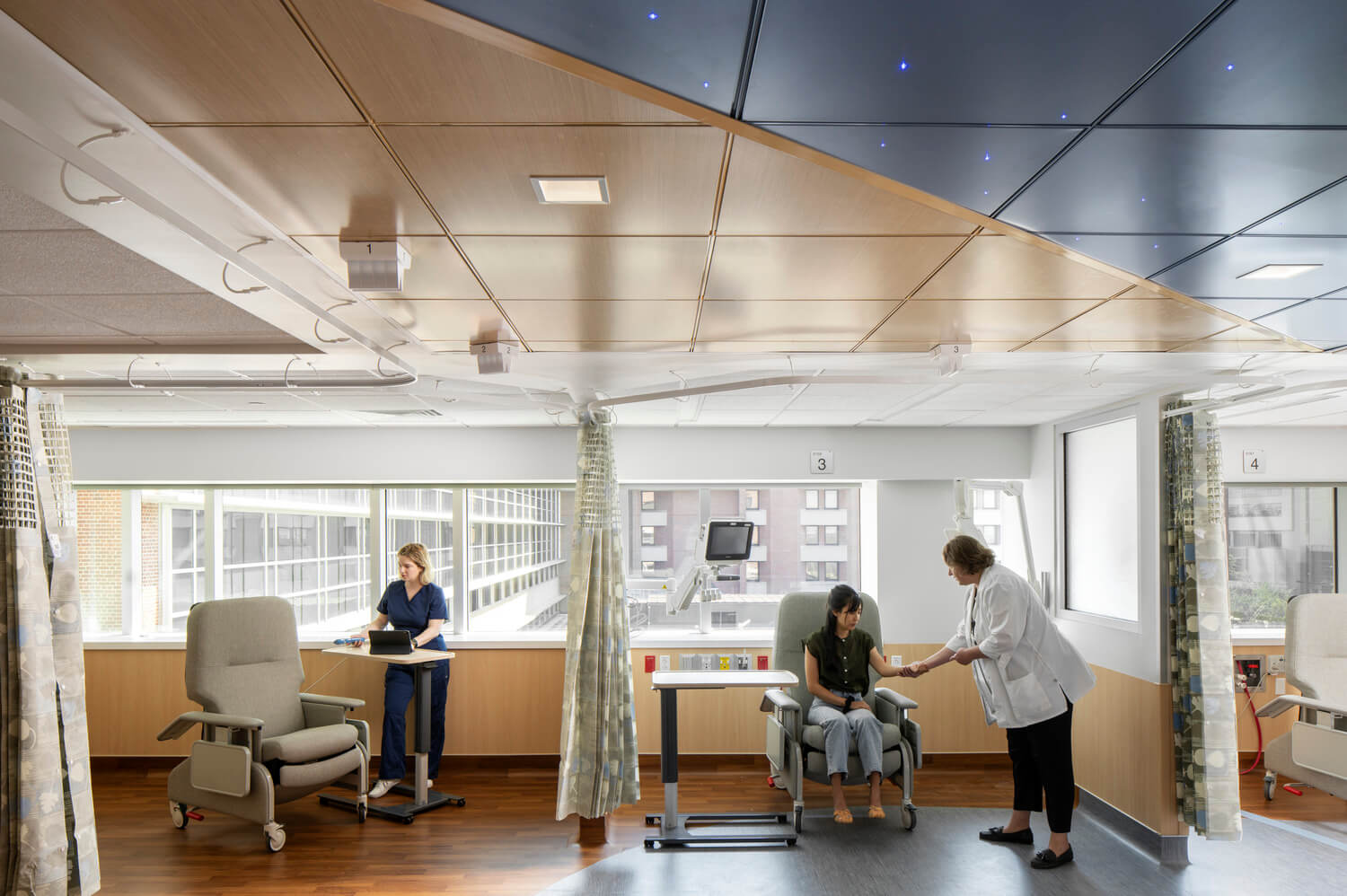
UF Health Shands Inpatient Dialysis SuiteHow Can a Hospital Dialysis Unit Support Staff and Patient Well-being?

UF Condron Family Ballpark Outfield Restrooms & ConcessionsRounding Out the 360-Degree Gator Baseball Fan Experience
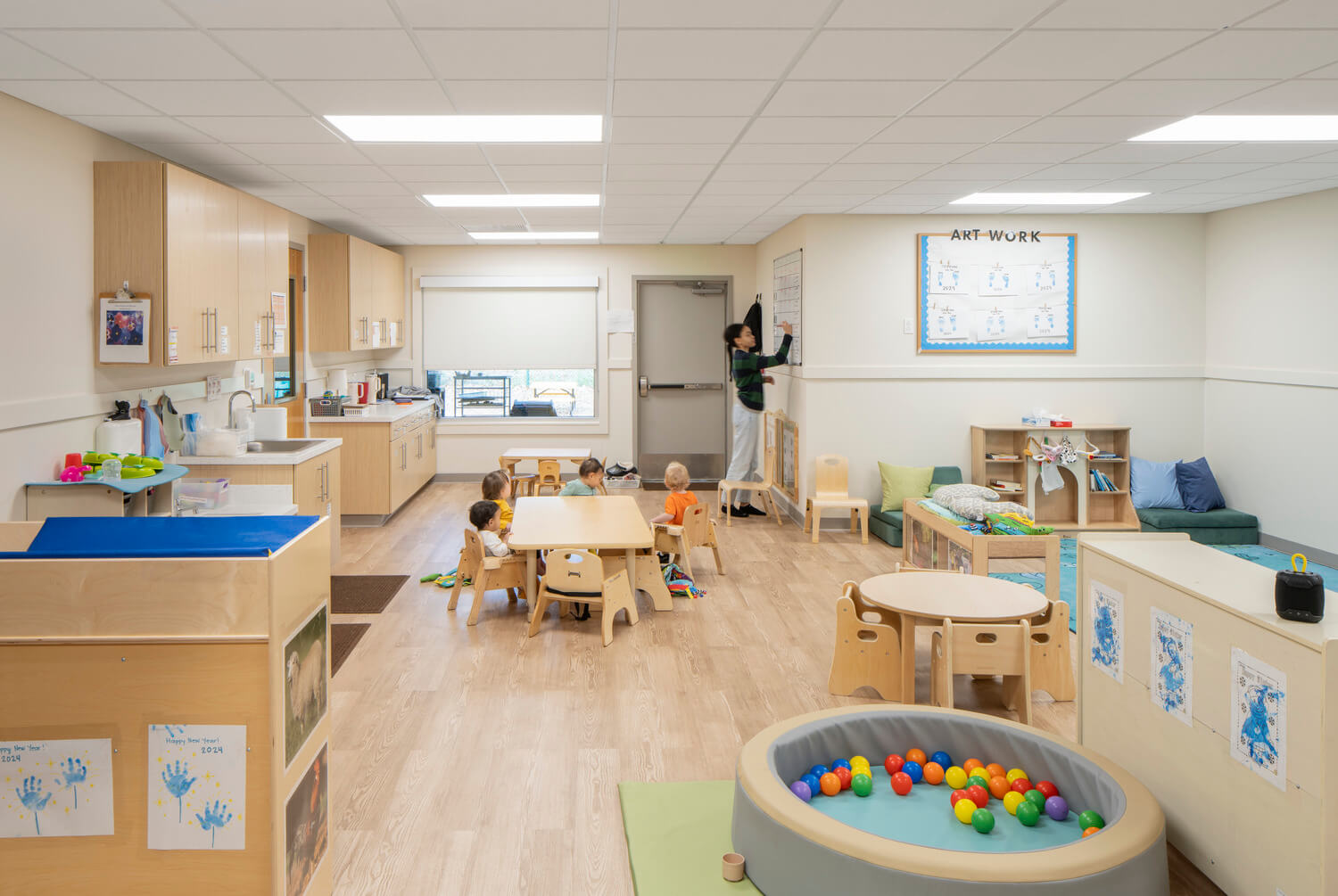
UF Early Childhood Collaboratory at Baby GatorLeading UF’s Youngest Scholars Towards a Love of Learning

UF Condron Family BallparkA New 360-Degree Gator Baseball Fan Experience

Radiant Credit Union Operations BuildingRadiant Credit Union Operations Building

IT PRO.tv Adaptive ReuseA Launchpad for Online Learning

Exactech Parking GarageWelcome to Exactech
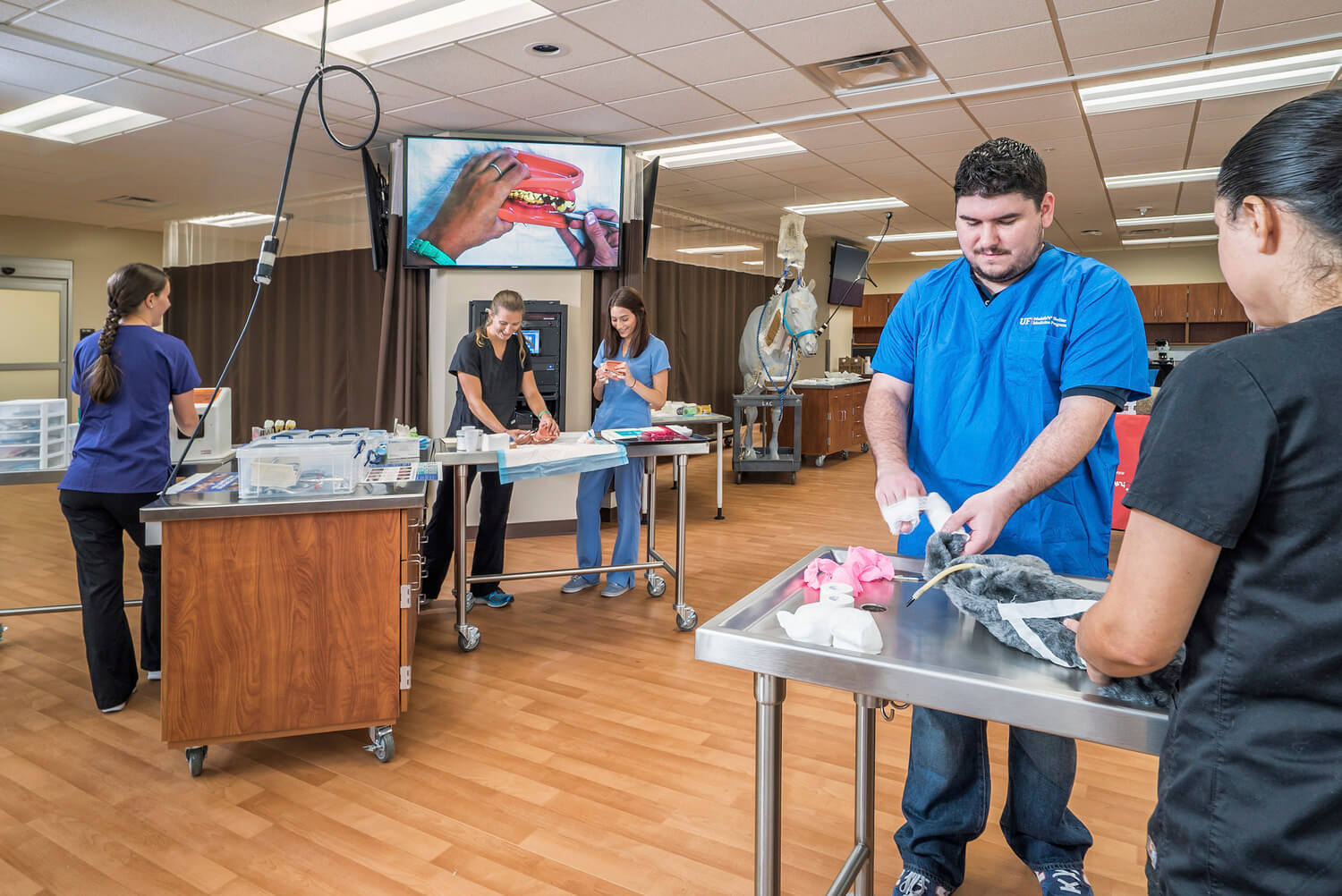
Clinical Techniques & Skills Assessment LabDelivering a Premier Clinical Simulation Lab

Chi Institute ExpansionModern Facility for Ancient Healing Arts

Career Connections CenterThe Bridge from College to Professional Life

UF Basic Science Building Lab Renovation, Phase 1Making an Old Laboratory New

Workplace Redesign for UF Information TechnologyThinking, Working, Innovation

Austin Cary Forest Stern Learning CenterNature Shapes Design
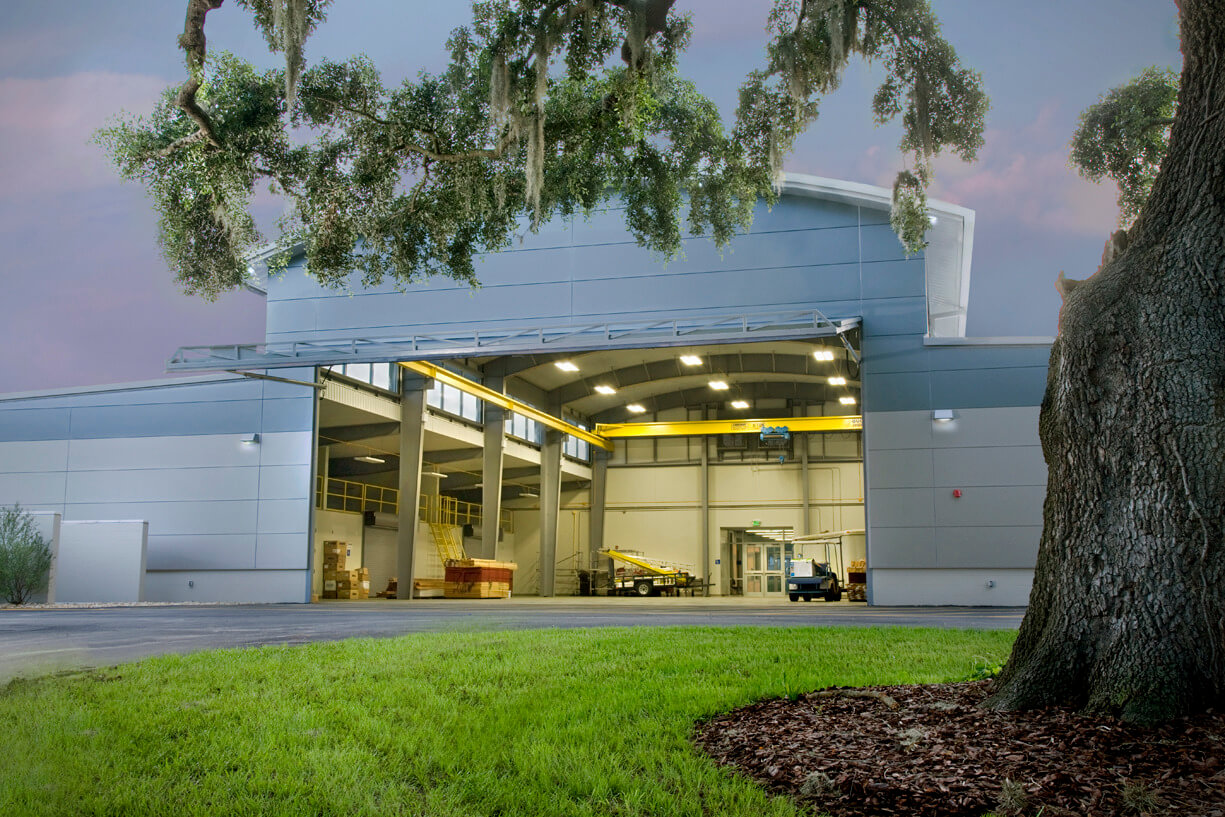
Santa Fe College Building Construction InstituteSpaces for Construction Trade Education
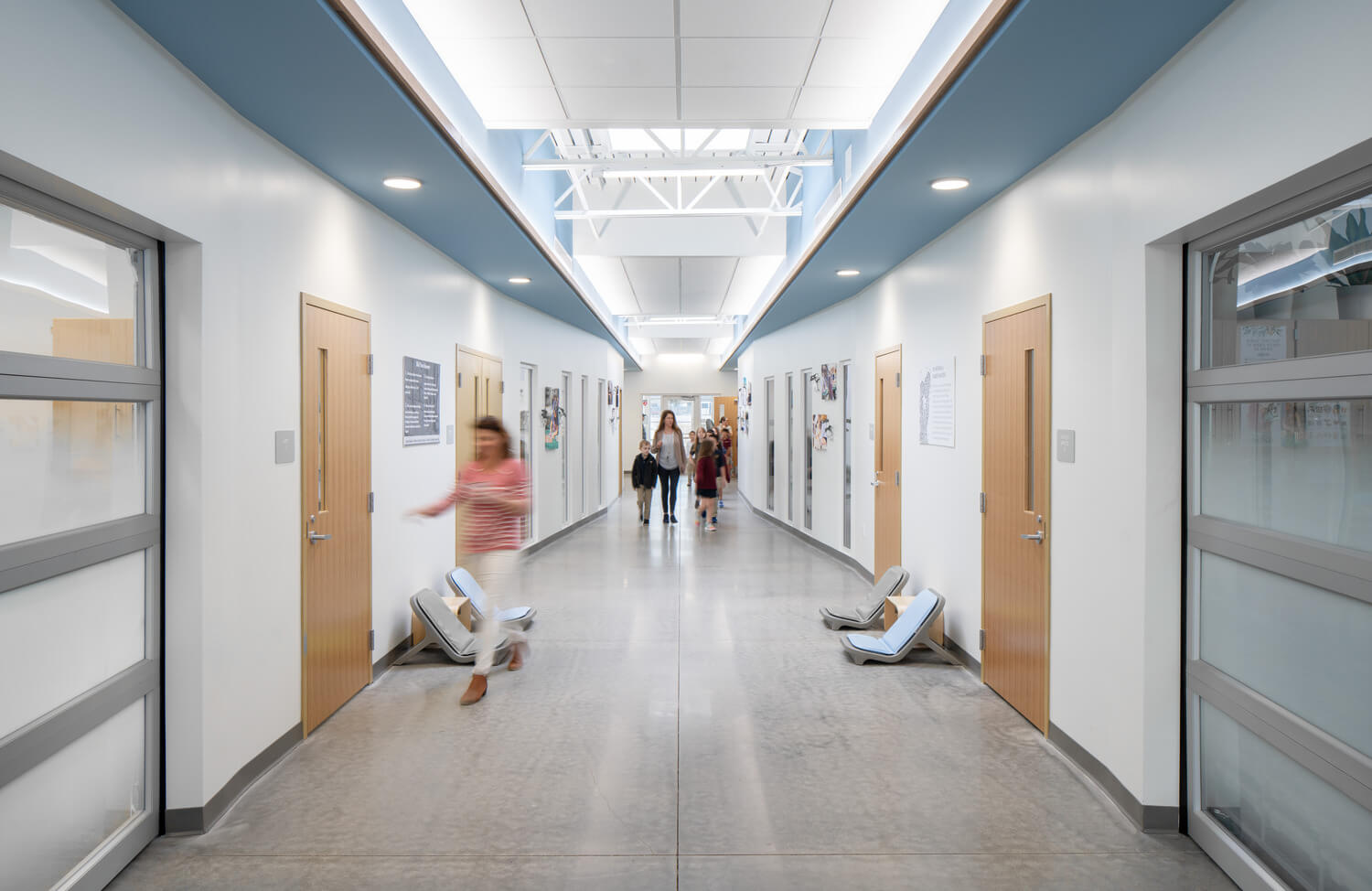
Oak Hall Lower School Enrichment CenterAgile Classrooms Empower Young Scholars
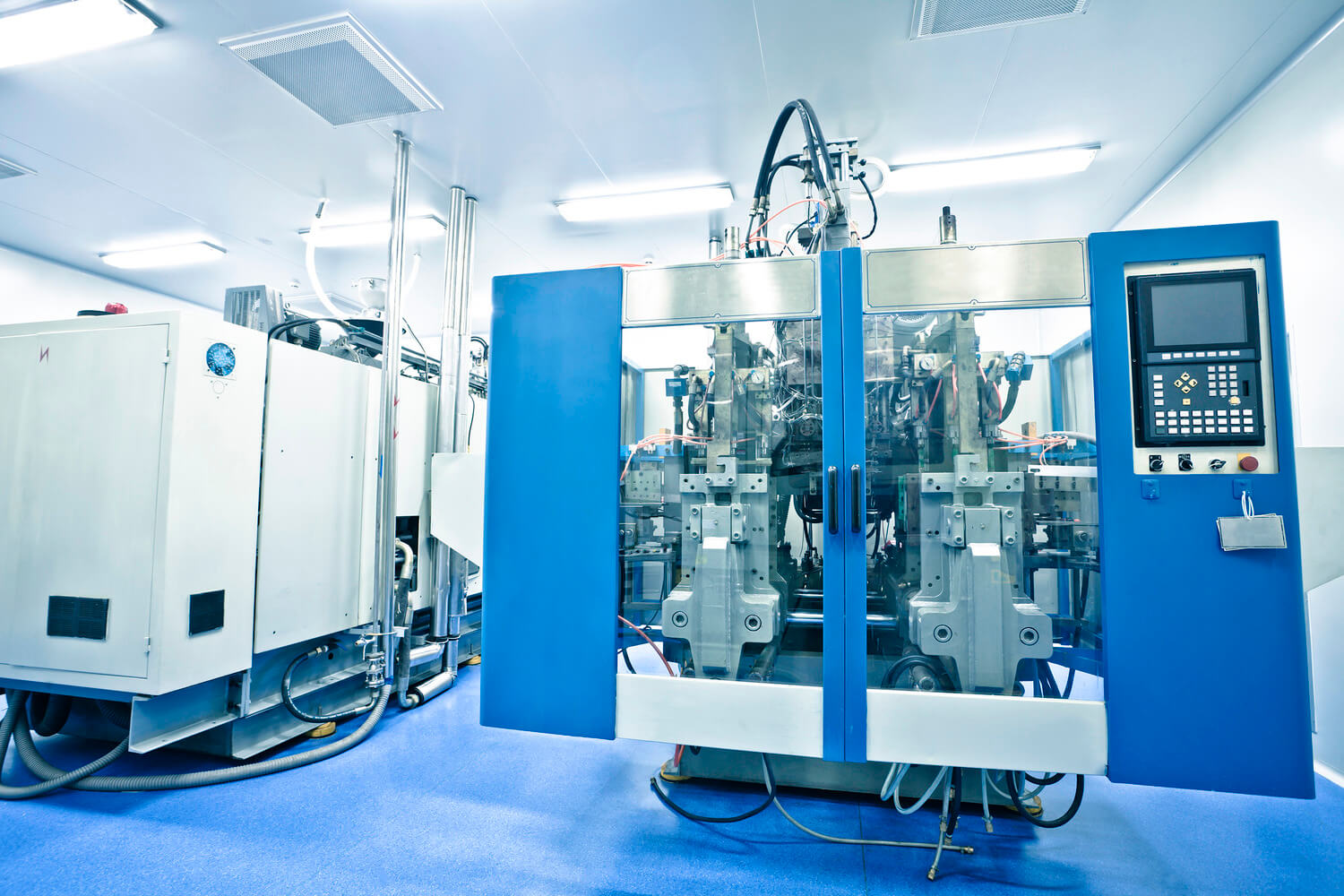
Multiple Manufacturing Lines for Johnson and Johnson VisionRestoring a Vision for JJV

Alpha Delta Pi Sorority Gamma Iota Chapter HouseProject type

Katie Seashole Pressly Softball StadiumProject type
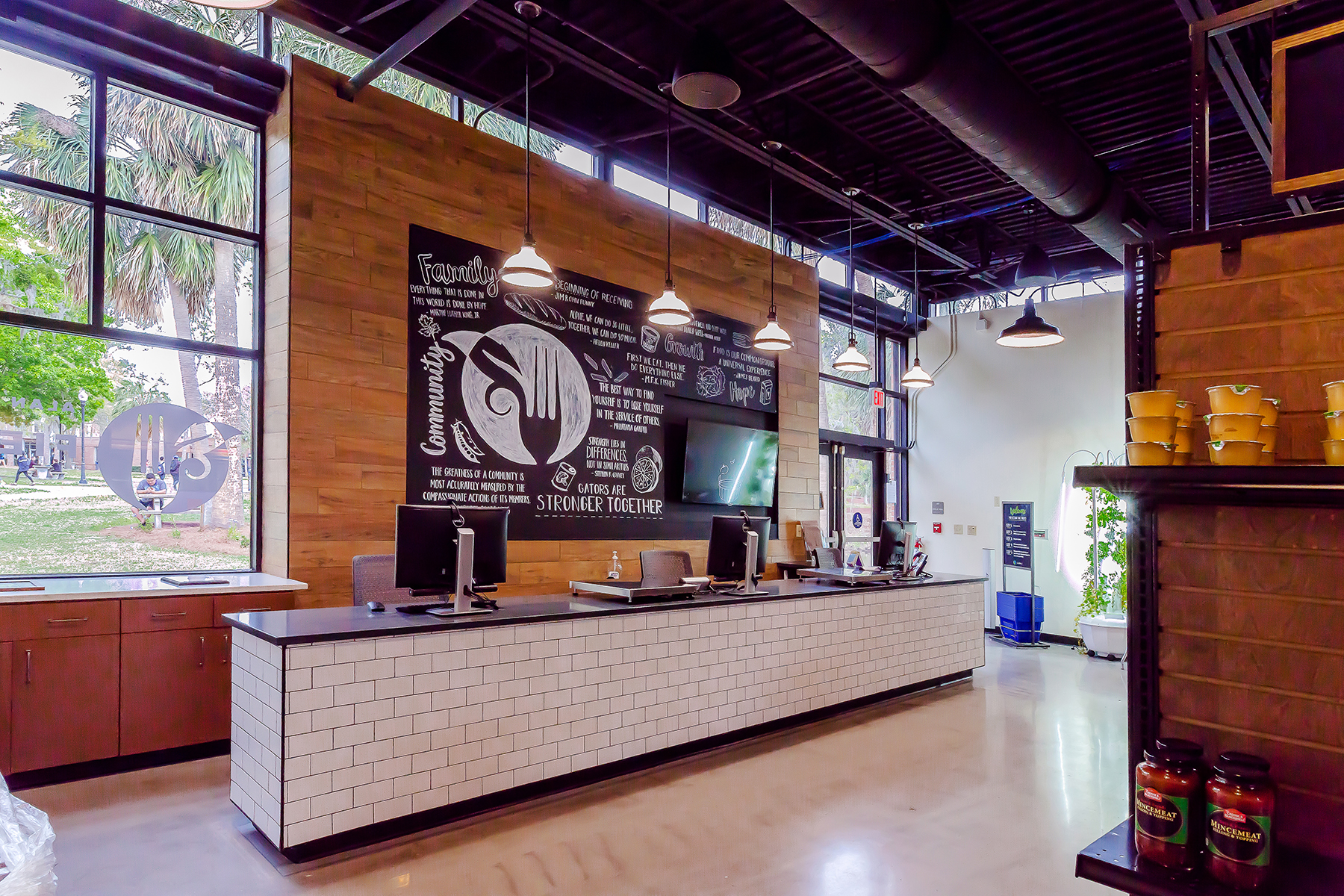
Hitchcock Field and Fork Food PantryAddressing Food Insecurity on UF's Campus

UF Health Proton Therapy Institute Gantry ExpansionExpansion; Healthcare

Facade Renovations for Trimark PropertiesA Distinctive Facade Within the Innovation District

Exactech Expansion and RenovationWelcome to Exactech

Hotel Eleo at the University of FloridaProject type

UF Veterinary Medicine Central Utility PlantProject type
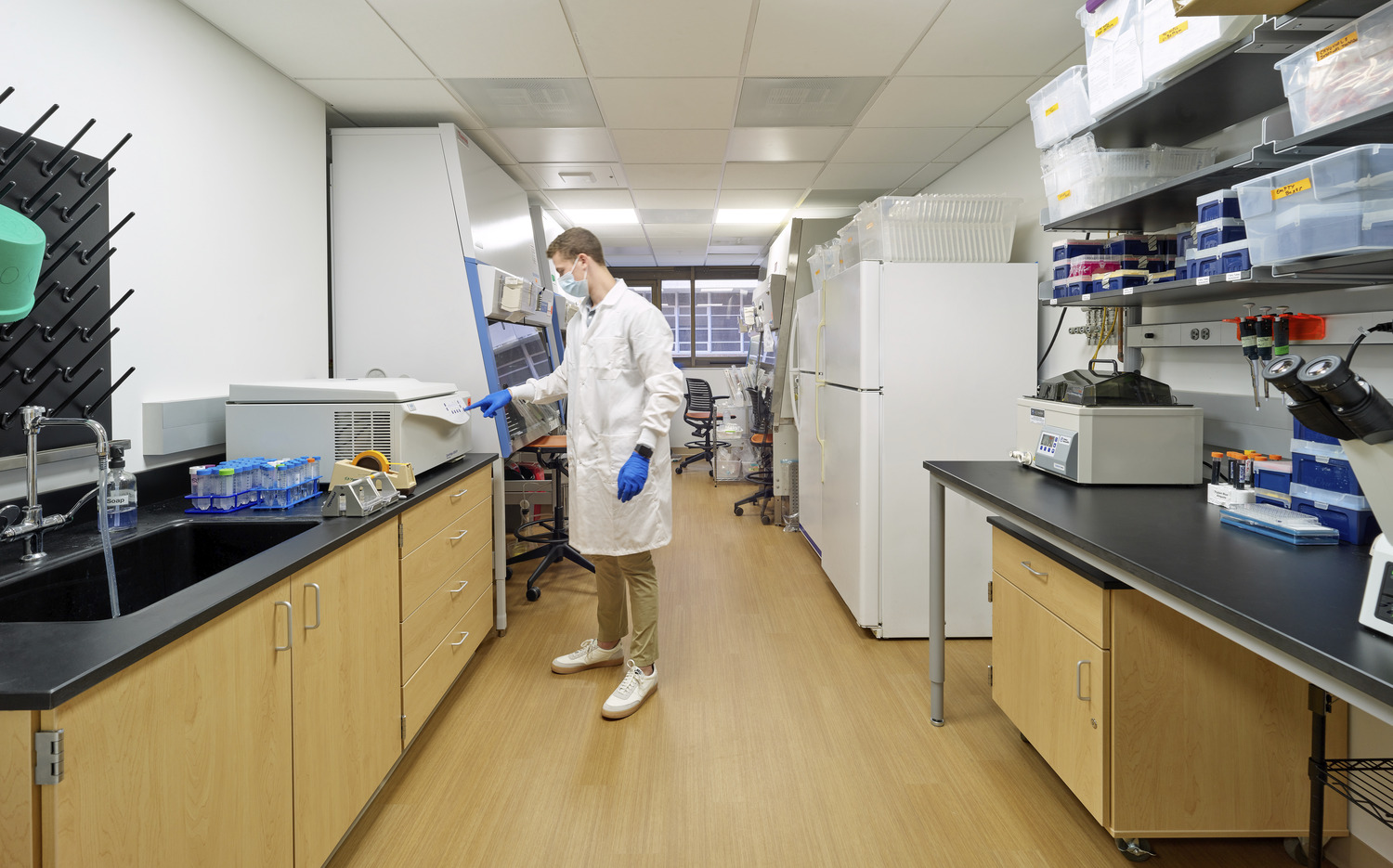
Basic Science Building Lab Renovation, Phase 2Designing an agile lab environment for UF Basic Science.

UF Norman Hall RehabilitationCollege of Education Revisioning

UF Graduate and Professional Student LoungesFocused Recreation

Indoor Tennis Practice FacilityNow Any Weather is Tennis Weather

Phi Mu Sorority HouseReorganized Spaces Provide Maximum Benefit

Gainesville Community Reinvestment Area Office at GTECA Fresh New Look to Reinvigorate the GTEC Building

UF College of Veterinary Medicine AdditionStandalone addition to the College of Veterinary Medicine at the University of Florida.
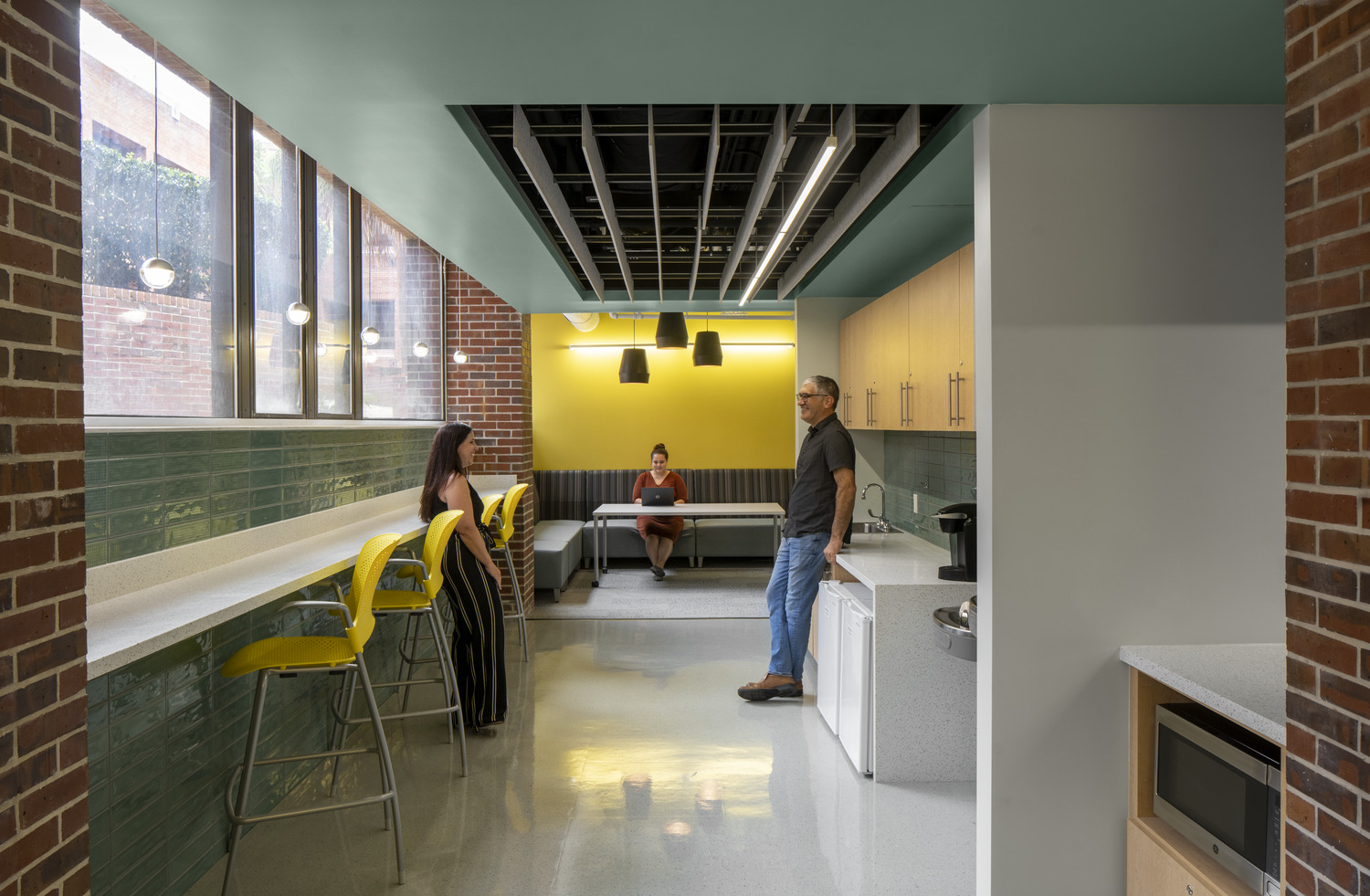
Institute for Advanced Learning Technologies in UF's College of EducationNorman Hall Ground Floor Renovation
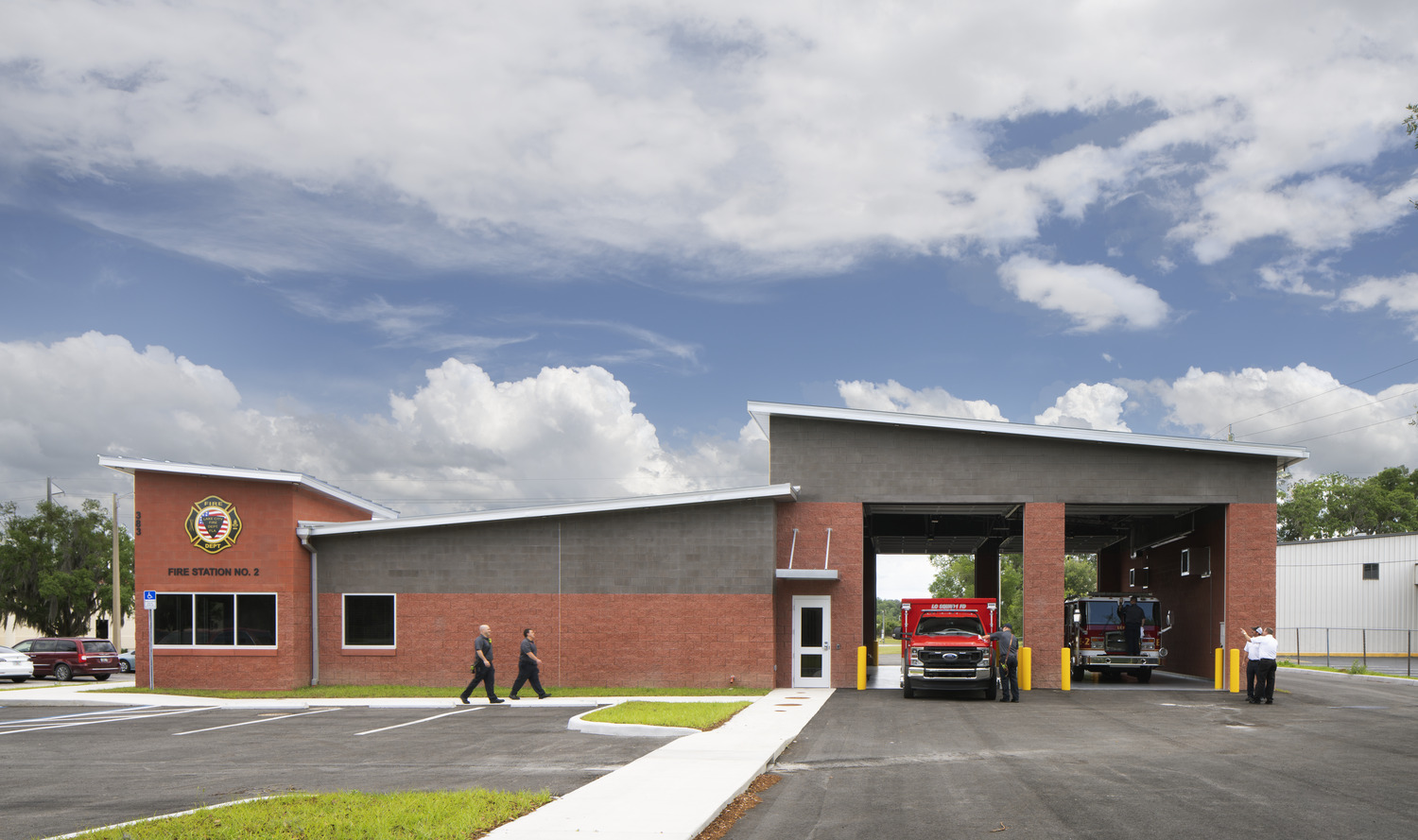
Lake City Fire Station No. 2Lake City Fire Station No. 2
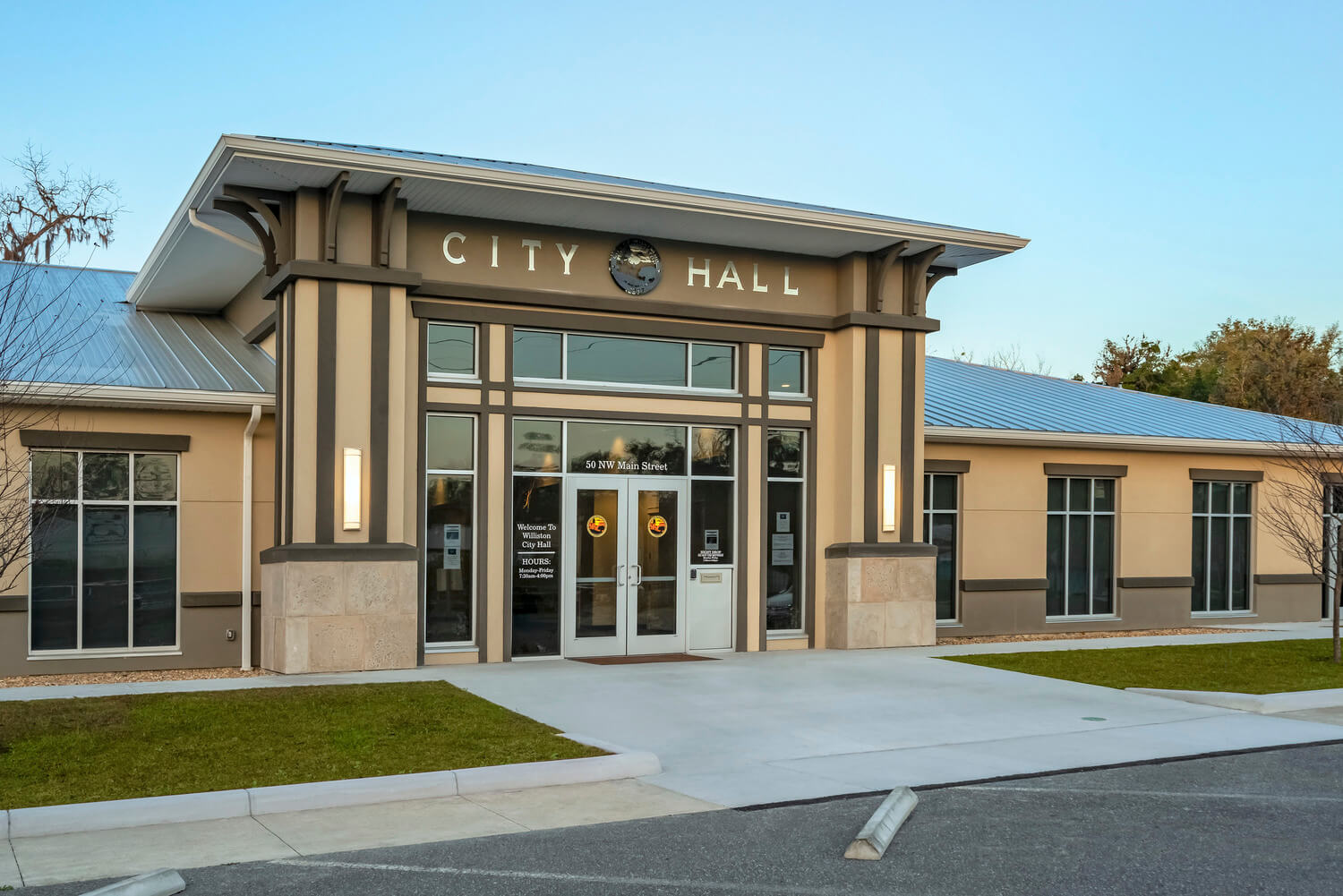
Williston City HallWilliston City Hall
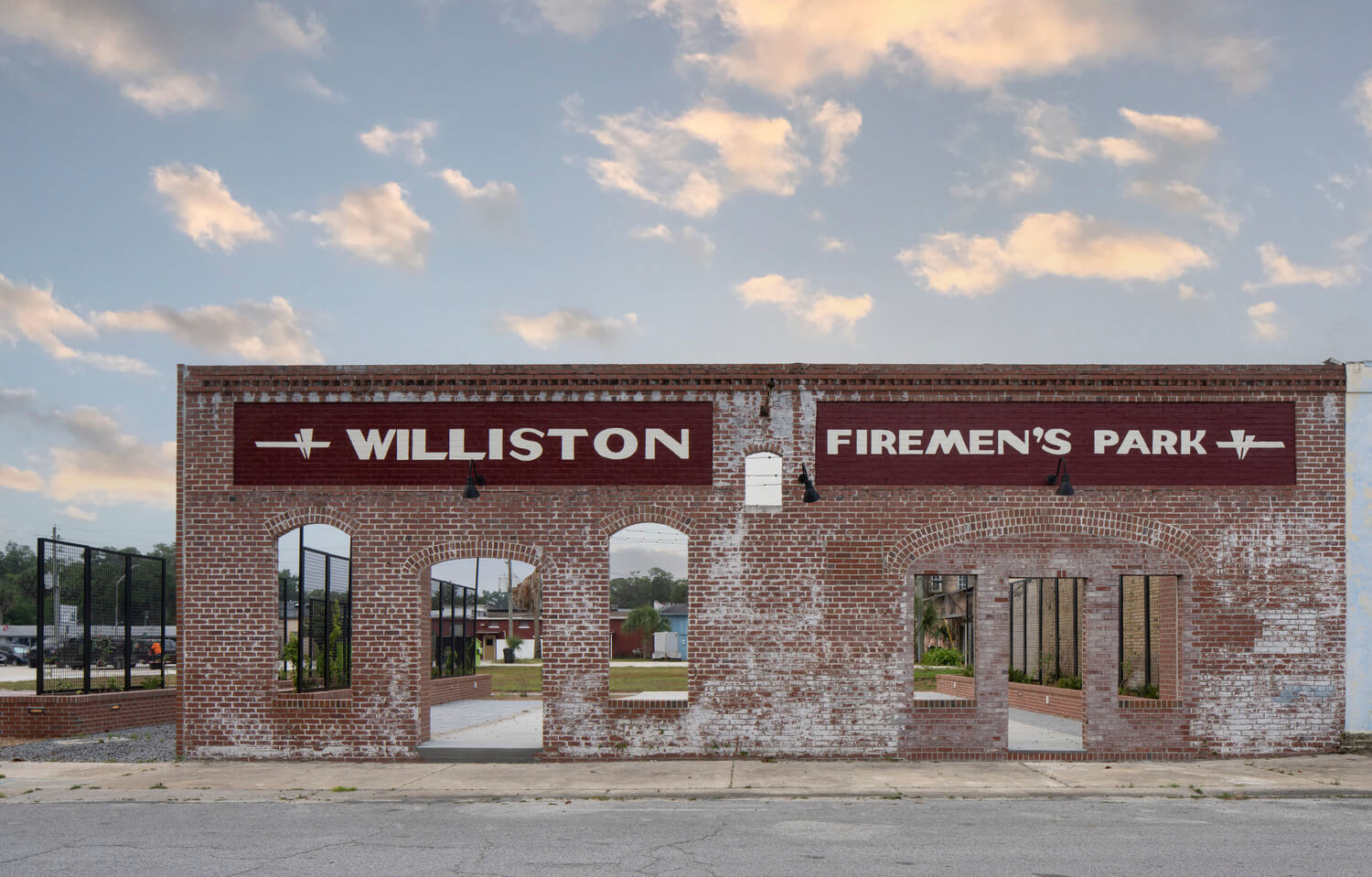
City of Williston Downtown Streetscape and ArcadeCity of Williston Downtown Streetscape and Arcade

Alachua County Tax Collector Northwest BranchTax Collector New Northwest Branch
